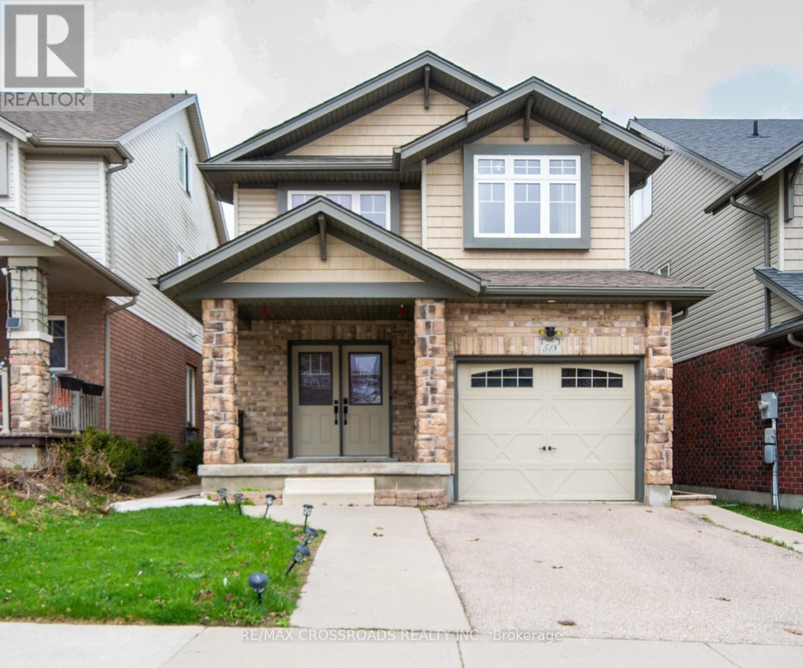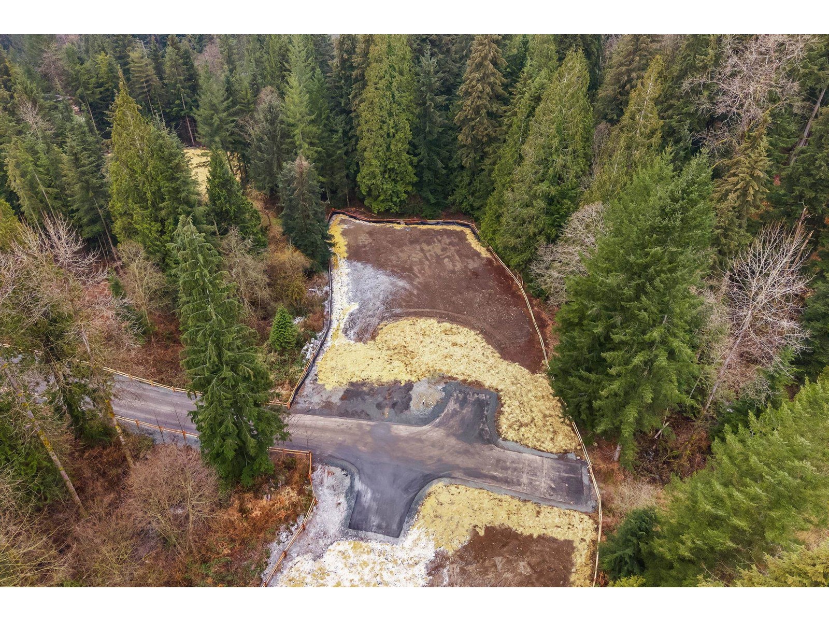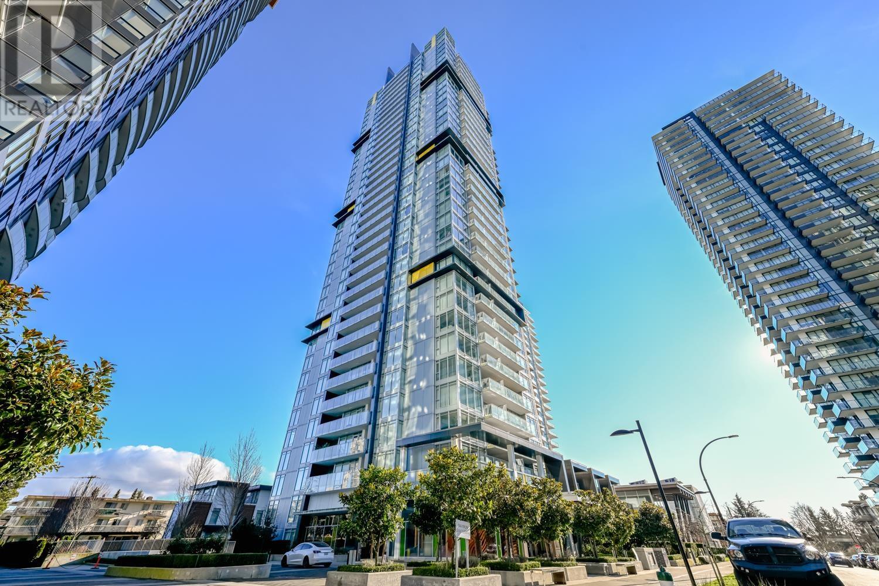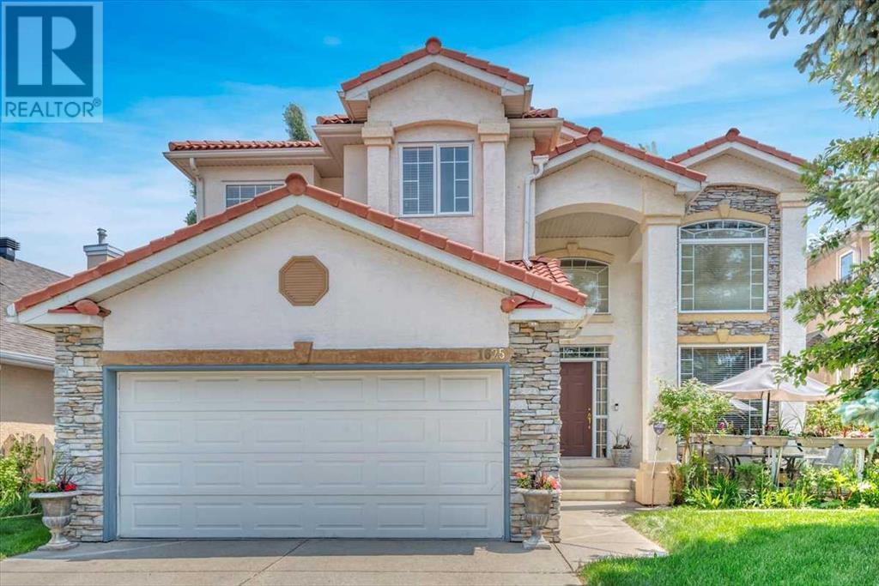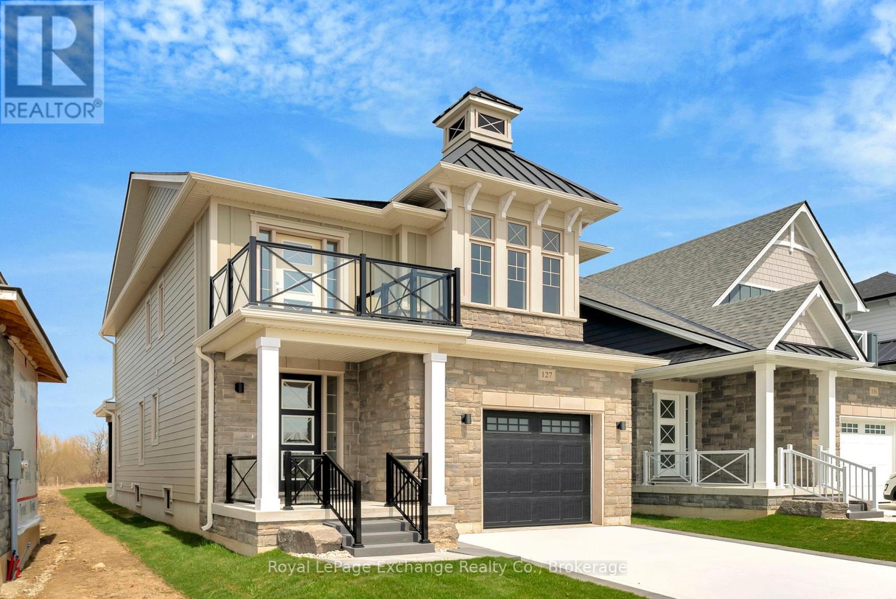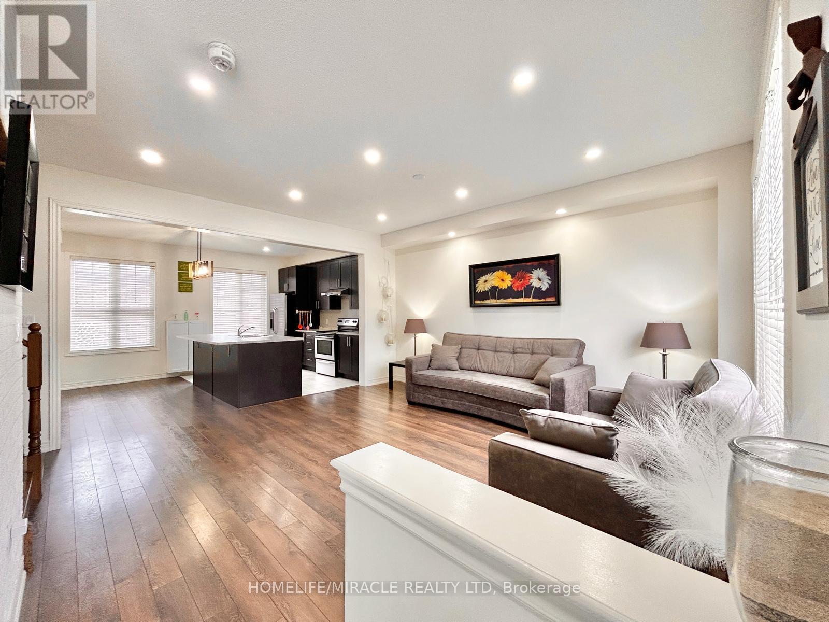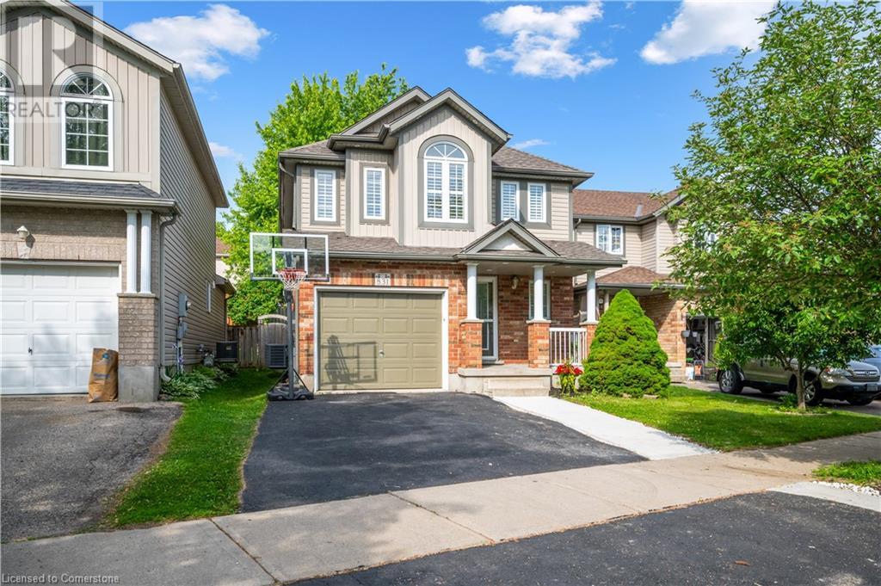50 Cranford Green Se
Calgary, Alberta
Open house Sunday July 20 1-3 Pm Stunning executive bungalow in a great location with quality upgrades, only moments to the ridge pathway system in Cranston. This exceptionally well-maintained home offers estate home features throughout and is in like-new condition. Rich 3/4" hardwood floors, soaring vaulted ceilings, quality stainless steel appliances with a gas cook-top and Built-in oven and microwave. Upgraded kitchen cabinets with crown moldings, soft-close doors and drawers, a Silgranit sink and a "touchless faucet set" and a large walk-in pantry make entertaining a breeze.. Granite countertops and vanities throughout, valance lighting, a custom "Scotch bar", upgraded baths with a lavish ensuite with a 10 mil glass shower, soaker tub and double sinks. Professional basement development is perfectly designed for a family room, games or billiards area, gym or office/craft room, yo to 3 bedrooms, full bath and organized storage. Professional xeriscape front and back yards feature an oversized fence for privacy, a pergola, a composite deck, a stone patio and walkways, solar yard lights, mature trees, a sitting area, a quality shed, and a power awning with a built-in wind sensor, as well as a fixed awning for shade control. Triple pane windows, A/C, new garage opener, professionally painted exterior trim, three "Sun tunnel" light tubes, 5.1 sound systems up and down, security system, plus a four-camera exterior system. Quality homes like this don't come along very often, so don't miss out on this great bungalow. (id:60626)
RE/MAX Realty Professionals
207 - 4 Kimberly Lane
Collingwood, Ontario
Welcome to Royal Windsor Condominiums in Beautiful Collingwood - This Brand new DYNASTY suite (1,305 Sq ft) has a two bedroom, two bathroom floor plan. 2 (Tandem) assigned underground parking spaces, and a storage locker are included with the purchase of this state of the art, condo with luxuriously appointed features and finishes throughout. Step into a modern, open-concept space filled with natural light, featuring luxury vinyl plank flooring, quartz countertops, smooth 9ft ceiling, soft-close cabinetry, and elegant pot lights throughout this spacious unit. Royal Windsor is an innovative vision founded on principles that celebrates life, nature, and holistic living. Every part of this vibrant community is designed for ease of life and to keep you healthy and active. Royal Windsor has a rooftop terrace with views of Blue Mountain - a perfect place to mingle with neighbours, have a BBQ or enjoy the party room located opposite the roof top terrace. Additionally, residents of Royal Windsor will have access to the amenities at Balmoral Village including a clubhouse, swimming pool, fitness studio, games room and more. It is worth a visit to the sales centre to tour this beautiful building. ALL HST is included in the price for buyers who qualify. (id:60626)
Century 21 Millennium Inc.
1056 On Bogart Circle
Newmarket, Ontario
Welcome Home to 1056 On Bogart Circle. Beautifully updated 3-bedroom, 3-bathroom condo townhouse tucked away in the sought-after Bogart Pond Community. This home effortlessly blends comfort, function, and elevated style perfect for families, professionals, or anyone seeking refined living with low maintenance. Step into the big, bright chef-inspired custom kitchen, thoughtfully designed with quartz countertops, stainless steel appliances, pot lights, and large pantry, which connects seamlessly to the open dining area ideal for entertaining. Walk out to your private outdoor terrace, perfect for your morning coffee! The spacious great room features soaring ceilings, gas fireplace, and walkout to your private yard with no rear neighbours offering rare privacy and peaceful views. Upstairs, you'll find a large primary retreat with a walk-in closet featuring a built-in safe, and a 4-piece ensuite with an updated shower. Two additional bedrooms and a full bath complete the upper level.The finished basement offers a versatile rec room, garage access, and ample storage space, adding even more function to this exceptional home. Newer laminate flooring enhances the fresh, modern feel. Enjoy peace of mind with the newer AC, Furnace and Washer/Dryer! Easy access to the 404, close to great schools, shopping and public transit. You really can have it all, don't miss this absolute gem! (id:60626)
Century 21 Heritage Group Ltd.
1204 Mary-Lou Street
Innisfil, Ontario
Introduce yourself to 1204 Mary-Lou Street, a beautifully maintained detached link home in the heart of Innisfil's Alcona community. Offering the perfect blend of style, comfort, and privacy, this home backs onto a scenic trail and green space meaning no rear neighbours and stunning natural views right from your backyard. The all-brick exterior ensures durability and low maintenance, while charming pot lights add warmth and character. Inside, the main floor features elegant hardwood flooring throughout the great room and family room, where an electric stone fireplace creates a cozy atmosphere. The upgraded kitchen is both stylish and functional, boasting stainless steel appliances, ample counter space, and a walkout to the deck perfect for morning coffee or summer barbecues with a peaceful backdrop. Upstairs, engineered hardwood flooring (2021) enhances the three spacious bedrooms, including a generous primary suite with a walk-in closet and a private 4-piece ensuite. A convenient upper-level laundry room with built-in appliances adds to the homes practicality. The finished walkout basement expands your living space with a large recreation area, a wet bar, and a full bathroom featuring heated floors and a walk-in shower. Step outside to enjoy a private yard with direct access to the adjacent trail. Additional features include a versatile garage with epoxy flooring, built-in storage, and a heater, plus a private double driveway with parking for up to five vehicles. Located near parks, schools, public transit, and the future GO Station, this home offers a rare combination of convenience, comfort, and unparalleled backyard privacy. ** This is a linked property.** (id:60626)
Fair Agent Realty
968 Frei Street
Cobourg, Ontario
Situated in the desirable Frei Street community of Cobourg, this spacious family home features a thoughtful layout that is ideal for everyday living and entertaining. A covered entryway opens into a bright, open foyer that leads to a carpet-free main floor. The combined living and dining areas are filled with natural light from large windows, creating an inviting space for family gatherings. The dining area flows seamlessly into the kitchen, which features recessed lighting, stainless steel appliances, a tile backsplash, and a prep peninsula with a breakfast bar. A convenient walkout to the backyard makes outdoor dining and entertaining a breeze. Adjacent to the kitchen, the sunny family room is ideal for cozy evenings, thanks to its fireplace and open-concept design. Also on the main floor, you'll find a guest bathroom, a main floor laundry room with its own walkout, and a generous mudroom that leads to the two-bay attached garage, offering direct access and plenty of room for your vehicle and storage. Upstairs, the generous primary suite features a full en-suite bath and a spacious dressing room with a window and ample closet space, two additional well-sized bedrooms and another full bathroom. The finished lower level offers exceptional flexibility, featuring a large recreation room with a fireplace, space for games or media, a dedicated office or guest space with large closet, a full bathroom, and cold cellar. Step outside to enjoy a fully fenced yard with lush green space, a large deck perfect for lounging or dining, spacious outdoor shed with a two-way entrance, and beautifully maintained perennial gardens with mature trees with an irrigation system. Close to local amenities, schools, and offering quick access to the 401, this home blends comfort, function, and convenience in one of Cobourg's most sought-after neighbourhoods. (id:60626)
RE/MAX Hallmark First Group Realty Ltd.
518 Isaiah Crescent
Kitchener, Ontario
Discover This Stunning 3-Bedroom House In A Quiet, Highly Desirable Neighborhood. Charming Brick Exterior With Modern Finishes Offers Strong Curb Appeal From The Start. A Bright Two-Story Foyer With Soaring Ceilings Welcomes You Into The Home. The Open-Concept Main Floor Blends A Formal Dining Space With A Cozy Sunken Living Room. Modern Kitchen With Stainless Steel Appliances, A Spacious Island With Breakfast Bar Seating, And A Neutral Tile Backsplash. The Large Window Above The Sink Adds A Sense Of Openness To The Warm, Inviting Space. Spacious Primary Suite Offers A 5-Piece Ensuite And Walk-In Closet. Two Additional Bedrooms Provide Ample Space For Family, Guests, Or A Home Office. Upper Hallway Overlooks The Foyer With A Transom Window That Brightens The Space. Enjoy A Finished Deck And Fully Fenced Backyard Perfect For Relaxing Or Gatherings. Finished Basement Includes 2 Bedrooms And A Full Washroom. All The Must-Haves In One Perfect Package - This Home Has It All. (id:60626)
RE/MAX Crossroads Realty Inc.
30697b Keystone Avenue
Mission, British Columbia
Your Private Woodland Escape-Seclusion at Its Best! Tucked at the back of the development, this 2.44-acre lot offers privacy and nature at its finest. Surrounded by trees with the peaceful sounds of a mountain stream through the woods, the lot has been professionally graded with log rail fencing and surface prep, ready for your custom build. With a generous building envelope and RR7S zoning for secondary units, the possibilities are endless. Custom home design consultations are available, and builder packages make the process easy. Enjoy the best of both privacy and convenience-minutes from Mission City Centre. Build-ready by Spring 2025! (id:60626)
Selmak Realty Limited
1605 6700 Dunblane Avenue
Burnaby, British Columbia
Location! Location! Location! Vittorio by Polygon just steps away from Burnaby's Metrotown Center. This functional Air-conditioned 2BR/2Bath unit boasts unobstructed north shore mountain views from floor-to-ceiling windows. Functional layout separates the 2 BRs. NO one square foot of wasted floor area. GOURMET KITCHEN with plenty of cabinet & counter space, top-of-the-line FULL SIZE APPLIANCES incl. GAS stove, built-in microwave, S/S fridge & dishwasher. Enjoy some afternoon tea on the huge balcony while overlooking the breathtaking mountain view. Heating/AC/HOT WATER & GAS INCLUDED in very reasonable strata fee. Amenities including Gym, basketball court, study room, guest suites, kids playground & entertainment lounge.Short WALK to Metrotown, Bonsor Park/Rec Complex, skytrain & more! (id:60626)
Lehomes Realty Premier
1625 Evergreen Drive Sw
Calgary, Alberta
Outstanding opportunity to get into the estate-home community of Evergreen Estates! This custom-designed Landmark-built home offers dramatic architecture with seamless design and quality upgrades throughout. Two storey 18-foot ceilings and an elegant, curved staircase greet you upon entry. Formal principal rooms featuring upscale millwork, estate casing and baseboard, rich hardwood floors, oversized windows and designer carpets. The open-concept island kitchen features high-quality stainless steel appliances, including a gas stove, a large pantry, granite countertops, and upgraded lighting. The morning room, a perfect place to start your day, is drenched in light, features 11-foot ceilings, and offers access to the converted deck (now an enclosed 4-season room) to extend your summers, fall, and spring. Warm gas F.P., four full baths, romantic primary bedroom with a spa-inspired ensuite bath, double sinks, vanity space and an endless walk-in closet. Look down from the Romeo and Juliet balcony, which adds design and elegance. Secondary oversized bedrooms have either a built-in bench or desk. The main floor den has been temporarily converted into a bedroom, and a shower has been added in the laundry area to serve this room. Full basement development features a professionally constructed walk-up staircase to the yard, a second office or den, a family/media room, ample storage, a cold room, a 4th bedroom, and a full bath. Room for a small desk space upstairs overlooking the foyer and living room, RO system, Kinetico water softener, 2 new hot water tanks (2022,2025), new humidifier, ceramic tile roof, built-in bar, huge driveway with enough parking for 6, easy to suite the basement subject to City approval, urban view from the upper levels, private mature landscaping, excellent condition and more. Walk to Fish Creek Park in seconds, close to the LRT, schools, shopping and the ring road. (id:60626)
RE/MAX Realty Professionals
127 Inverness Street N
Kincardine, Ontario
Discover the perfect blend of modern elegance and coastal charm in The Salacia, a stunning 4-bedroom, 3-bathroom home nestled in the Seashore development just north of Kincardine. Thoughtfully designed as part of a master-planned community focused on peace, lifestyle, and elevated lakeside living, this 2,087 sq ft home by Mariposa Homes offers both style and substance.Step inside to find 9' ceilings and luxury vinyl plank flooring throughout the main floor, setting the tone for refined comfort. The open-concept layout includes a beautifully appointed kitchen, spacious dining area, and a great room featuring an elegant coffered ceiling and cozy gas fireplace perfect for entertaining or relaxing with family. A 2-piece powder room and inviting foyer complete the main level. Follow oak stairs with matching handrails to the second floor, where you'll find four generous bedrooms, a tiled laundry room, and two full bathrooms. The primary bedroom is a serene retreat with a walk-in closet and a spa-inspired ensuite featuring a glass shower and freestanding tub. Outside, this home exudes curb appeal with James Hardie siding, a premium insulated steel-panel garage door, decorative window grills, and coastal-inspired architectural detailing. Enjoy the outdoors year-round from your covered front porch or entertain in style under the loggia off the dining room, seamlessly extending your living space. Built by Mariposa Homes, a trusted name in Southern Ontario since 1998 with over 1,000 homes to their name, The Salacia delivers timeless craftsmanship in a peaceful, well-connected community. Don't miss your chance to experience lakeside luxury contact today for a private showing! (id:60626)
Royal LePage Exchange Realty Co.
149 Remembrance Road
Brampton, Ontario
Meticulously Clean Paradise Builder built Excellent **FREEHOLD 2 STOREY** Townhouse in Northwest Brampton- perfect blend of comfort and style. This beautiful house on WIDER LOT than any other traditional townhouse Featuring **DOUBLE DOOR ENTRY**, **DOUBLE CAR GARAGE**, 9 Feet Ceiling throughout, 3 Bedrooms and 3 Washrooms, Open Concept layout with tons of Natural Sun Light, Living/Family combined Area, Large Eat-In Kitchen W/Breakfast Bar offering seat for 4 people and seamlessly connects to a Dining Area where you can host your guests for a perfect gatherings and dinner, and Pantry Area. Ascend the beautiful wooden staircase with wooden spindles to discover a luxurious Master Retreat with a beautiful 4 PC Ensuite boasting a huge bathtub, Standing Shower, vanity, and a separate spacious walk-in closet. Additional 2 decent size Bedrooms with Large windows in each bedrooms, Good size Closets and Additional Linen Closet beside the Second Washroom. A good rated school steps from the home, a beautiful park right across the street, close to Mount Pleasant Go station, Recreational facility, Playground, Future Hwy 413 passing through close proximity, Upcoming Costco nearby, all amenities & restaurants within few kms are only few reasons to call this your perfect home. A welcoming foyer leads to a generous size and sunlight filled living room with large windows and illuminated by pot lights. It features an excellent practical layout with elegant laminate flooring on Main Floor, an open concept, Main floor Ensuite laundry with lots of storage area and nice courtyard with complete privacy. Move in Ready Home, perfect For First Time Home Buyers or investor. Don't miss this opportunity. MUST SEE !! Good Vibe and appeal as you enter the house, will surely lead to making this beauty your Home. (id:60626)
Homelife/miracle Realty Ltd
831 Whitecap Avenue
Waterloo, Ontario
*Welcome to 831 Whitecap Avenue* Located in the heart of the family-friendly Eastbridge neighborhood. This beautifully updated 4-bedroom, 4-bathroom detached home offers the perfect blend of style, space, and convenience. The open-concept main floor is bathed in natural light and features a kitchen with stainless steel appliances, granite counter-top and seamless flow into the living and dining areas ideal for both everyday living and entertaining. Upstairs, the spacious primary suite boasts a 3-piece en-suite and walk-in closet, while two additional bedrooms share a well-appointed 4-piece bath. The fully finished basement adds versatility with an extra bedroom, full bathroom, and flexible rec room. Updates include #1. Furnace 2025 #2. AC 2025 #3. Fresh Paint #4. Wi-Fi Garage Door Opener 2025 #5. Roof 2016 #6. Flooring, Stairs and Railings #7. Light Fixtures. Take advantage of a prime location close to top-rated schools, parks, shopping, public transit, and major highways. This move-in-ready home truly has it all. (id:60626)
Homelife Miracle Realty Ltd.






