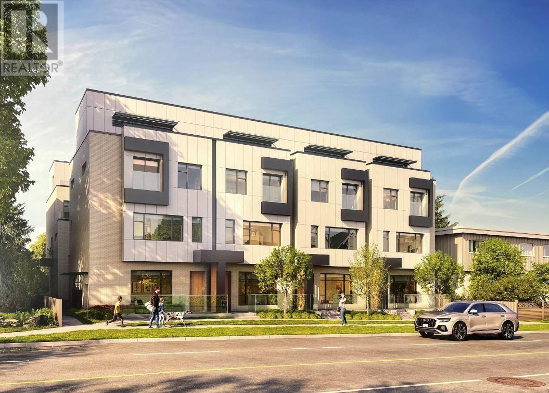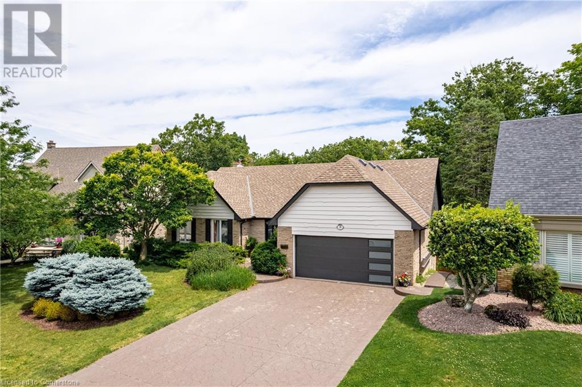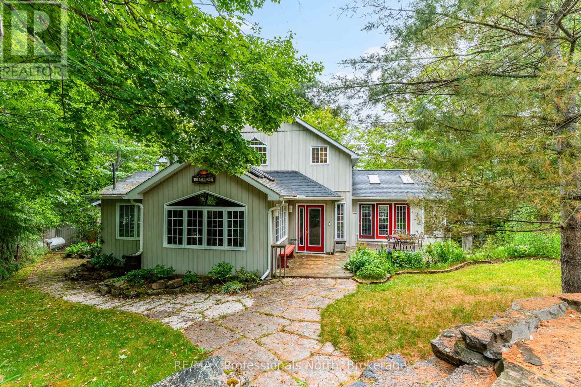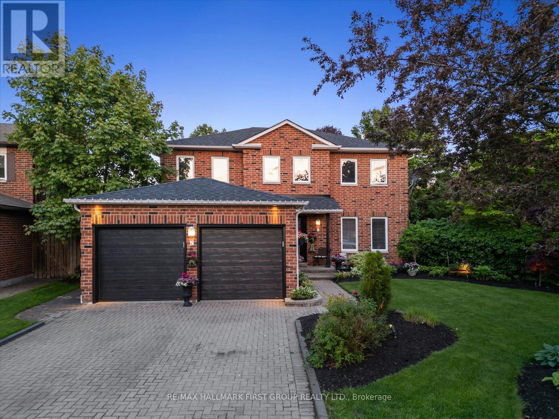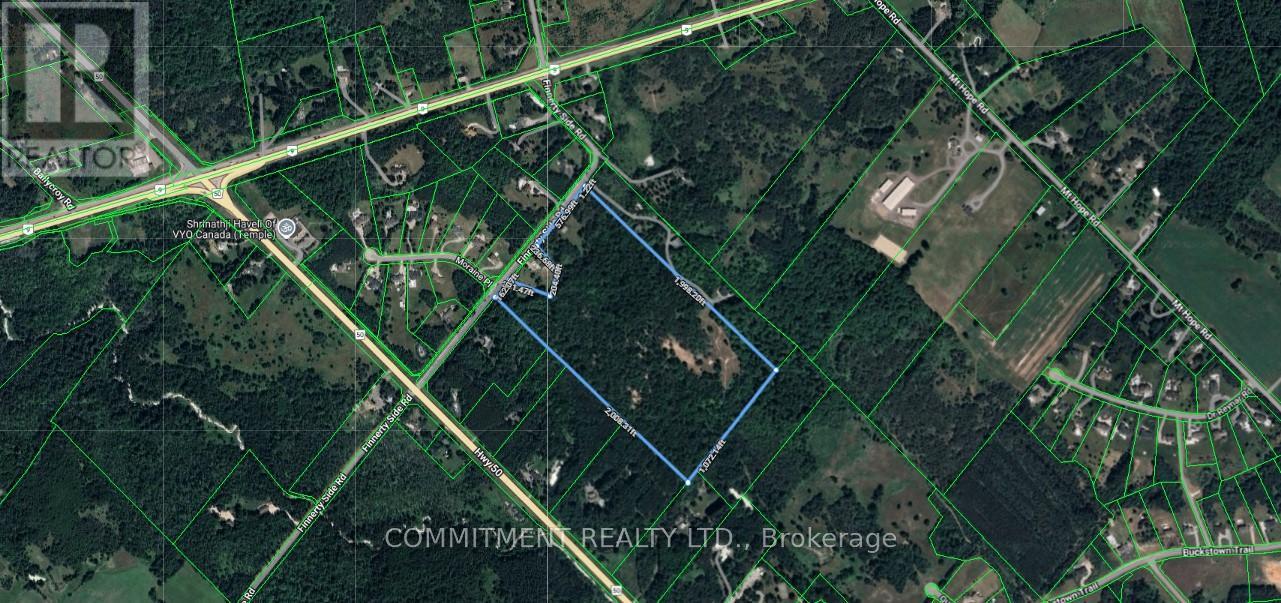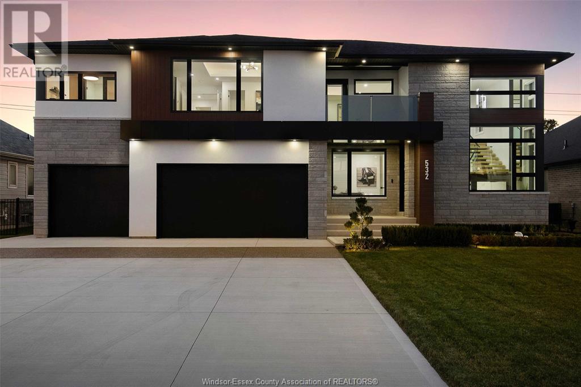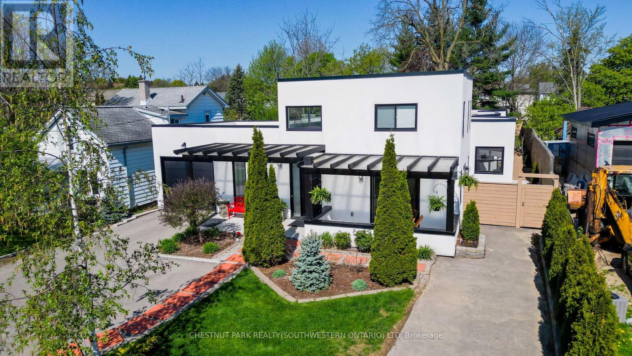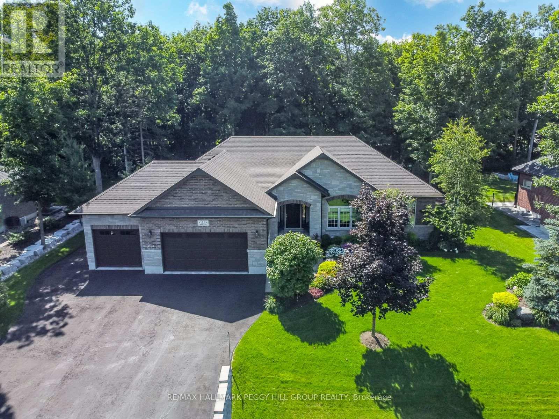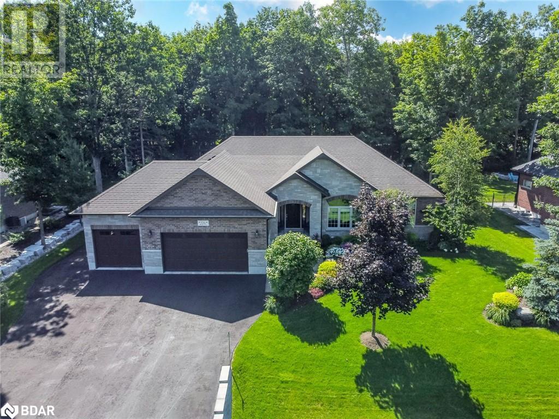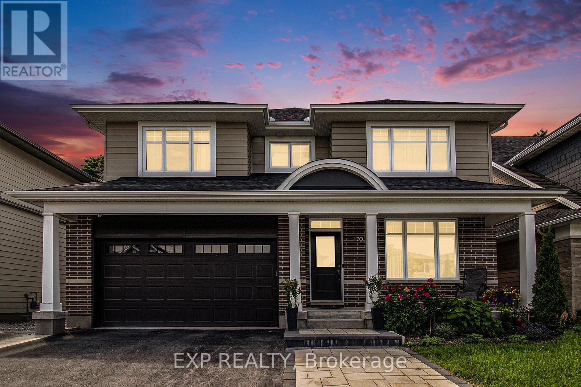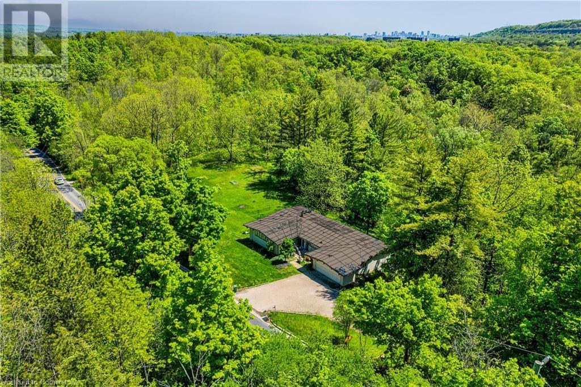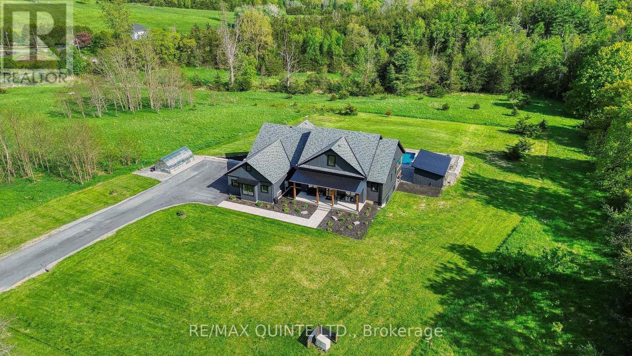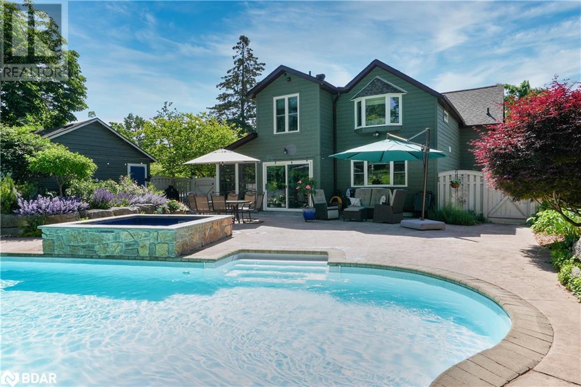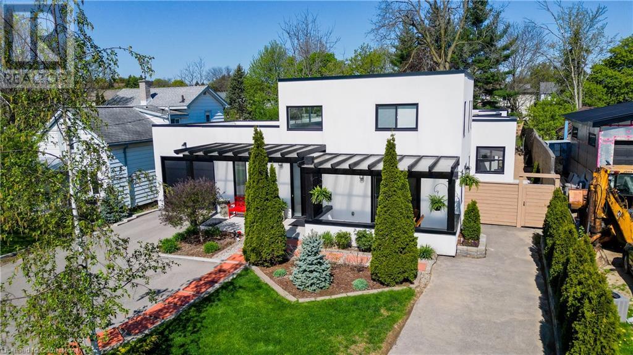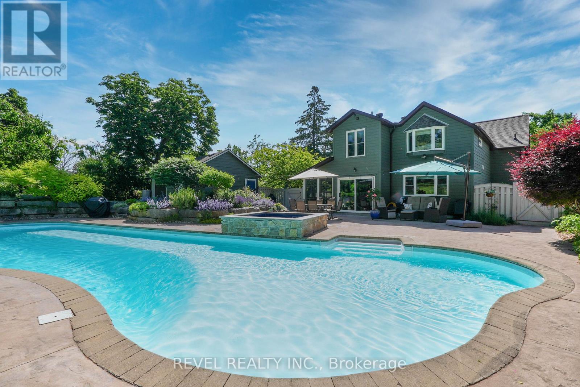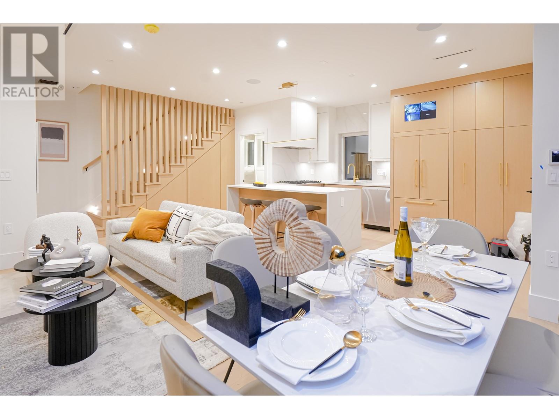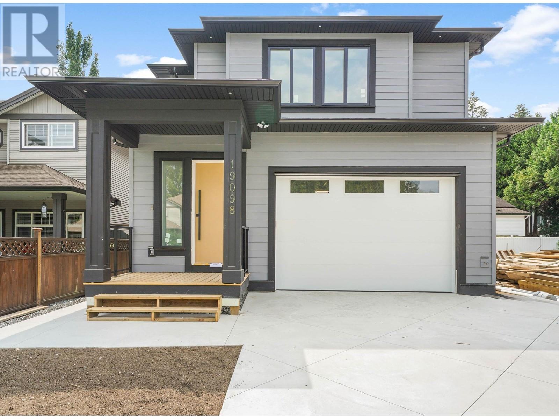762 Springbank Drive
London South, Ontario
When "great" just isn't enough, and extraordinary will only do. Welcome to 762 Springbank Drive, a jaw-dropping 4+1 bedroom, 5 bath custom built executive home. Featuring just under 5,000sqft of beautiful finished living space. Where sleek contemporary design meets resort-style living - right across from the picturesque trails of Springbank Park, Thames Valley Golf Course and the Thames River. This architectural showpiece stuns with dramatic lines, massive windows, and soaring ceilings, all anchored by a statement floating 2nd level walkway and sophisticated smart-home tech throughout. The open-concept main floor is made for entertaining, featuring a double-sided fireplace, a chef-inspired kitchen with a waterfall quartz island, custom cabinetry, and a dining space that flows effortlessly into your outdoor backyard retreat. A stylish home office with its own private powder room adds the perfect balance of function and flair.Upstairs, a glass-railed catwalk connects both wings. Upstairs consists of 4 large bedrooms and a full bathroom. The 2nd floor laundry suite is a bonus. Just wait until you see the show-stopping primary suitecomplete with a cozy fireplace, spa-like ensuite, and walk-in closet. Step out to the covered balcony overlooking your private pool oasis. The professionally landscaped, terraced backyard is pure magic: heated saltwater pool, natural stone retaining walls, multiple lounging areas, and direct access to greenspace and walking paths. Parking is a breeze with an exposed aggregate drive that fits six, plus an oversized double garage including a car lift. This one is more than a home, it's a lifestyle. Book your private showing today. (id:60626)
Sutton Group Preferred Realty Inc.
112 433 E 3rd Street
North Vancouver, British Columbia
Welcome to TERZA by NAM Developments. A boutique collection of urban townhomes in North Vancouver´s Lower Lonsdale neighborhood. Prime location within walking distance of various parks, schools, recreation and urban conveniences. Contemporary homes that have been intelligently designed to the highest B.C. Building Code Step 4. TERZA is net-zero-ready & will save homeowners up to 50% in energy efficiency & sustainability compared to traditional homes. Luxurious features include: air conditioning, heated bathroom floors, rooftop decks, Quartz tops, Kohler fixtures, sleek roller blinds & a Fisher Paykel appliance package. Designed by Helen Basharat of BFA Studio Architects. Walk to Shipyards, Lonsdale Quay and all the funky Lonsdale shops. These homes will not disappoint! (id:60626)
RE/MAX Crest Realty
39 Hilts Drive
Stoney Creek, Ontario
Discover the allure of 39 Hilts Drive, Stoney Creek – a truly exceptional bungalow where timeless elegance meets natural tranquility. Perfectly positioned on a premium ravine lot, this beautifully designed home offers a rare combination of luxurious indoor living and a resort-like outdoor escape. Step outside from the walk-out basement into your private backyard haven—featuring a cedar deck with bamboo railings, a sparkling in-ground pool, and a covered hot tub. Whether you’re entertaining guests or enjoying a quiet evening, this setting offers unmatched serenity and comfort. Inside, sophistication unfolds throughout the main floor. The expansive primary suite is a true retreat with a walk-in closet and a spa-inspired ensuite showcasing a glass shower, pebble tile flooring, and upscale finishes. The heart of the home is the impressive eat-in kitchen, complete with quartz countertops, a centre island, and generous cabinetry—perfect for everyday living and hosting. Vaulted ceilings and skylights guide you into the sunken living room, where a large bay window fills the space with natural light. At the rear, the spectacular family room boasts floor-to-ceiling windows that frame panoramic views of the professionally landscaped yard and lush ravine backdrop—seamlessly merging indoor comfort with outdoor beauty. The fully finished walk-out basement adds even more living space, including a spacious rec room, an additional bedroom, a full 4-piece bathroom, and a cozy sunken theatre room. 39 Hilts Drive is a rare opportunity to own a thoughtfully designed home that combines upscale living with the calm of nature—where every detail has been curated for a life of comfort, elegance, and escape. (id:60626)
RE/MAX Escarpment Golfi Realty Inc.
4284 Scott St
Port Alberni, British Columbia
Motivated Seller! This property boasts 2.29 acres with access via a driveway along the West side of the property & potential future access at the back of the property off of 11th Ave - zoned Residential & Future Development. This property also backs on to the Ship Creek Trail system! A great candidate for re-zoning & development into new housing - bring your dreams & ideas! Quiet neighborhood, close to schools, parks, groceries & shopping! City storm & sewer services + Fortis already run along East side alley. The front of the property offers a 3 bed/2 bath + large rec room home with a walk-out basement (suite potential) + a detached garage (w/ foundation & power) & another detached building for storage. Water views from the forested area. Bonus: cherry trees! Featuring mountain views from the main living area of the home. Offers potential as a long-term investment property or a re-zone & subdivide project. Potential buyers to confirm their plans directly with the City. (id:60626)
Real Broker
2803 Copper Ridge Drive
West Kelowna, British Columbia
Luxury walkout rancher with incredible unobstructed lakeviews and 2 bedroom executive legal suite! Fully landscaped w/beautiful large tiered side yard with retaining walls & stamped concrete patio.This home showcases superior finishings and is designed to enjoy the captivating views from all major rooms! Open and airy living area w/inviting fireplace framed by mantle/beautiful built-ins & oversized sliding glass doors out to deck. Gourmet kitchen w/white cabinetry, quartz countertops & high-end appliances (Main & Suite). Gorgeous wide plank engineered hardwood flooring on main. Spacious primary bedroom offers incredible views, walk-in closet, & blissful 6pc ensuite designed for comfort and luxury! 2nd bed/full bath, laundry & mudroom also on the main level. Lower level boasts 1 bed/full bath and family room (for the enjoyment of the main) & a 2 bed luxury legal suite w/modern kitchen, spacious living area, stunning lake views and a covered patio! Excellent location in the Smith Creek West subdivision w/ spectacular vistas, easy access, and proximity to all the amenities of West Kelowna! (id:60626)
Royal LePage Kelowna Paquette Realty
1863 Buxton Road
Dysart Et Al, Ontario
Immerse yourself in the tranquility of the forest on pristine Farquhar Lake in the heart of Haliburton Highlands. This spectacular 4 season executive family home features open concept grand room/dining area for large family dinners combined with large living rm a 2 Level Granite wood burning fireplace. Cathedral ceiling, large windows overlooking lake views and peaceful sunset. Beechwood Floors, luxury chef's kitchen W/Heated ceramic Flrs, granite counters, custom cabinetry, Wolf Stove Enclave W/Okanagan Valley Stone Arch, with pot filler; & sun filled eating area/bar. Inviting Open Space W/Walkouts To The Large Deck & Large Hot Tub. Main floor Bdrm with a luxurious spa bathroom. Main floor executive den/office with fireplace w/o to decks. Large inviting entry room with fireplace as you enter into this beautiful home. Make your way to the second-floor loft for exercising/yoga/reading area overlooking the lake. With 2 bdrms, master with ensuite. Finished basement with games rm, additional room with built in storage cupboards. Bonus wine cellar for the wine connoisseur. Extensive landscaping with perennial gardens, flagstone driveway with stand alone 2 car garage. Limestone retaining walls lower single car garage. Make your way down the stone staircase to your dock where you can sip your beverage of choice, taking in this quiet peaceful setting. This home comes fully furnished making it easy to move in right away to enjoy the summer. (id:60626)
RE/MAX Professionals North
7 Brookdale Crescent
Whitby, Ontario
Welcome To 7 Brookdale Crescent, A Beautifully Maintained Executive Home Nestled In Whitbys Sought-After Lynde Creek Neighbourhood. Set On An Expansive Pie-Shaped Lot Measuring Nearly Half An Acre With 208 Feet Of Depth To The East & 148 Feet Wide At The Rear!! This Home Is Surrounded By Mature Trees, Landscaped Gardens, And Offers Exceptional Curb Appeal. Step Inside To A Grand Foyer With Vaulted Ceilings And A Striking Oak Staircase. The Main Floor Boasts A Formal Living Room With A Custom Electric Corner Fireplace And Built-In Shelving, A Separate Formal Dining Room Perfect For Entertaining, And A Cozy Family Room With A Gas Fireplace. The Spacious Eat-In Kitchen Offers Easy Access To The Two-Tiered Interlock Patio, Ideal For Outdoor Gatherings.Enjoy The Convenience Of A Main-Floor Laundry Room, Central Vacuum System, Upgraded 40" Front Door, And A Thoughtfully Designed Interlock Driveway With Room For Up To 6 Cars, Plus A 2-Car Garage. Upstairs, The Primary Retreat Features A 5-Piece Ensuite Bath, A Walk-In Closet, And An Additional Mirrored Closet. A 4-Piece Bath Serves The Remaining Bedrooms, While A Balcony Hallway Overlooks The Grand Entrance Below.The Finished Basement Offers Even More Space, Complete With Vinyl Flooring Throughout, A Wet Bar, A Separate Office/Bedroom, A 3-Piece Bath, Sauna, And Rough-In For A Future Fireplace. Find Ample Storage Including A Utility/Furnace Room. Outdoors, Enjoy Your Private Oasis Featuring Soaring Trees Over 20 Feet Tall, Two Spacious Sheds, Interlocking Stonework, An Irrigation System In Both Front And Backyard, Three Gas Lines For BBQ Or Heaters, And A Full Exterior Lighting Package. Located In A Family-Friendly Community Close To Parks, Top-Rated Schools, Shopping, Dining, Entertainment, And Just Minutes To The 401 And Whitby GO Station This Is The Perfect Home For Growing Families Or Those Who Love To Entertain. Dont Miss Your Chance To Own This Rare Gem In One Of Whitby's Most Desirable Areas! (id:60626)
RE/MAX Hallmark First Group Realty Ltd.
9125 Finnerty Side Road
Caledon, Ontario
**** Power of Sale **** Build your own Dream Home and Develop the balance of land as Subdivision, 45.78 Acres Lot, Property is surrounded by luxurious Multi Million Custom Built Homes, VTB Available with strong collateral (id:60626)
Commitment Realty Ltd.
27 Chipmunk Trail
Vaughan, Ontario
Brand New Ash Oak Flooring Throughout, A Stunning Newly Built Staircase From Top Floor To Basement & New Quartz Countertops With Updated Faucets In All Three Upstairs Bathrooms! Welcome To This Beautifully Upgraded 3700+ Sq Ft Of Living Space Home In The Highly Sought-After Vellore Village. The Main Floor Showcases An Extended Custom Kitchen W/ Premium Finishes Including A Gas Cooktop, Four Lazy Susans, Light Balance Lighting & Upgraded Flooring Ideal For Both Family Living & Entertaining. Recent Updates Include Smooth Ceilings (Completed Just 3 Months Ago), Fresh Interior Paint (Last Month), A New Roof, Vinyl-Cased Windows & A Fully Redesigned Kitchen, All Within The Past 1.5 Years. The Laundry Room Has Been Conveniently Relocated Upstairs, Complete With A Raised Dryer, Sink & Floor Drain. The Original Laundry Space Has Been Transformed Into A Practical Mudroom. Elegant Details Such As Crown Moulding, An Upgraded Powder Room & 3 Gas Fireplaces Add Warmth And Character. Upstairs, One Of The Bedrooms Features A Charming Balcony Converted From A Former Window, Offering A Private Outdoor Retreat. The Finished Basement, W/ Separate Entrance & 2 Full Bathrooms, Provides Incredible Versatility For Rental Income, Extended Family Or Added Living Space. Outdoors, Youll Find 2 Natural Gas BBQ Connections (Backyard & Garage), Extra Exterior Plugs & Bluetooth-Enabled Pot Lights All Around The HomePerfect For Entertaining. Additional Highlights Include Interior & Exterior Security Cameras With PVR, A Doorbell Camera, Precast Window Surrounds, Upgraded Brickwork & Durable 2x6 Main Floor Walls With 12-Inch Centered Floor Joists For Enhanced Structural Integrity. All Of This Is Located Just Minutes From Canadas Wonderland, Vaughan Mills, Cortellucci Vaughan Hospital & With Easy Access To Highway 400 And Hundreds Of Nearby Amenities. A Rare Opportunity To Own A Meticulously Maintained Home In One Of Vaughans Most Desirable Neighbourhoods! (id:60626)
RE/MAX West Realty Inc.
532 Mountbatten Crescent
Windsor, Ontario
Step into modern luxury at 532 Mountbatten. This architectural gem, located steps from Riverside Drive, the city marina and scenic walking trails offers style and sophistication at every turn. Soaring 18' ceilings greet you, with floating stairs and glass railings adding to the contemporary allure. The living room boasts a sleek Napoleon gas fireplace, while the chef’s kitchen, accompanied by a hidden spice kitchen, is designed for culinary excellence. The upper level features four bedrooms, including two en-suites, a versatile loft area with balcony access. The master suite exudes opulence with a custom walk-in closet, electric fireplace and LED-lit ceiling. LED illuminated stairs lead to a finished basement with surround sound and rough-in bar or kitchen adds versatility. Outside, a landscaped yard, 4-car garage, and Wi-Fi-controlled sprinklers enhance convenience and elegance. This home is the epitome of refined living. (id:60626)
Century 21 Local Home Team Realty Inc.
149 Woolwich Street
Waterloo, Ontario
Step into an elegant lifestyle with this meticulously crafted 3,340 sqft minimalist residence, blending sophistication with a connectedness to its green surroundings and a sustainable ethos. Steps from Kiwanis Park and the Grand River, this residence offers a flow that caters to both vibrant gatherings and serene retreats. Energy-efficient features like a flat roof, adjustable in-floor heating throughout the home, sun tunnels and a top-down AC system ensure year-round comfort with style and sustainability. From the moment you enter, the statement staircase of solid wood, iron, and glass sets a refined tone, complemented by a thriving indoor green wall bathed in natural light. Take special note of a towering walnut tree, visible via skyline windows. The bright foyer flows into a welcoming sitting area and a chic guest half bath. Just to the right is a wonderfully flexible space with an ensuite bath and a walkout to a walled patio with views of the front gardens. The heart of the home is an open-concept kitchen which integrates beautifully with the principal spaces. High ceilings and abundant windows elevate the spaces airy, connected feel. The 58x240ft lot, oriented from East to West, boasts a deep front yard adorned with trees and perennials, and a gracious setback from the road. A pergola and overhead door are bracketed by dual driveways and a drive-through attached garage, offering vehicle access to the backyard. The primary suite includes a wood-burning stove, patio doors opening to a deck with garden views, and a spa-inspired ensuite featuring double sinks, a 6 window, and a 4x6 shower. The upstairs loft (a professional studio with 360-degree views) offers a perfect balance of openness and seclusion. The supplementary bedrooms are thoughtfully designed with space for desks and couches, and expansive windows that invite natural light and cross ventilation. This home isnt just a residence - its a conscious statement of a sleek modern lifestyle. (id:60626)
Chestnut Park Realty(Southwestern Ontario) Ltd
126 Mennill Drive
Springwater, Ontario
ELEGANTLY CRAFTED EXECUTIVE BUNGALOW ON HALF AN ACRE IN A SOUGHT-AFTER NEIGHBOURHOOD! Designed to impress, this one-of-a-kind custom home delivers upscale living in a highly coveted neighbourhood surrounded by natural beauty. Set on a 104 x 208 ft lot just 5 minutes from Barrie, with quick access to trails, Vespra Hills Golf Club, and Snow Valley Ski Resort, this property showcases exceptional curb appeal with a stately brick and stone exterior, stone walkway, covered front porch, and striking front door framed by elegant architectural detailing. A triple-wide driveway and three-car garage provide ample parking to match the home's grandeur. Built with 2" x 6" kiln-dried lumber, a silent floor system, thermal pane windows, Energy Star rated low E glass, and durable aluminum soffits and eaves, this home is as solid as it is stylish. The 1,900 sq ft main floor features 9 ft ceilings, crown moulding, pot lights, solid interior doors, and an upgraded trim and millwork package. A gourmet kitchen stands out with granite counters, stainless steel appliances, soft-close cabinetry, a custom backsplash, and a wood-toned island contrasted with white cabinets. A bright breakfast area with a walkout to the deck and a formal dining room both feature elegant arched windows. The great room offers a stone fireplace with a wood mantle, while the primary suite includes a walk-in closet and an ensuite with quartz counters, a double vanity, and a glass-enclosed shower. Additional features include main floor laundry with garage access, upgraded toilets and faucets, hardwood and ceramic tile flooring, and a finished basement with rec room, fireplace, office, exercise room, and full bath. The backyard offers a forest backdrop, an expansive deck, a retractable awning, and a multi-zone irrigation system. Equipped with an HRV system, 200-amp panel, alarm, sound system, central vac, and Generac generator, every inch of this home reflects thoughtful design and an exceptional standard of living (id:60626)
RE/MAX Hallmark Peggy Hill Group Realty
126 Mennill Drive
Springwater, Ontario
ELEGANTLY CRAFTED EXECUTIVE BUNGALOW ON HALF AN ACRE IN A SOUGHT-AFTER NEIGHBOURHOOD! Designed to impress, this one-of-a-kind custom home delivers upscale living in a highly coveted neighbourhood surrounded by natural beauty. Set on a 104 x 208 ft lot just 5 minutes from Barrie, with quick access to trails, Vespra Hills Golf Club, and Snow Valley Ski Resort, this property showcases exceptional curb appeal with a stately brick and stone exterior, stone walkway, covered front porch, and striking front door framed by elegant architectural detailing. A triple-wide driveway and three-car garage provide ample parking to match the home's grandeur. Built with 2 x 6 kiln-dried lumber, a silent floor system, thermal pane windows, Energy Star rated low E glass, and durable aluminum soffits and eaves, this home is as solid as it is stylish. The 1,900 sq ft main floor features 9 ft ceilings, crown moulding, pot lights, solid interior doors, and an upgraded trim and millwork package. A gourmet kitchen stands out with granite counters, stainless steel appliances, soft-close cabinetry, a custom backsplash, and a wood-toned island contrasted with white cabinets. A bright breakfast area with a walkout to the deck and a formal dining room both feature elegant arched windows. The great room offers a stone fireplace with a wood mantle, while the primary suite includes a walk-in closet and an ensuite with quartz counters, a double vanity, and a glass-enclosed shower. Additional features include main floor laundry with garage access, upgraded toilets and faucets, hardwood and ceramic tile flooring, and a finished basement with rec room, fireplace, office, exercise room, and full bath. The backyard offers a forest backdrop, an expansive deck, a retractable awning, and a multi-zone irrigation system. Equipped with an HRV system, 200-amp panel, alarm, sound system, central vac, and Generac generator, every inch of this home reflects thoughtful design and an exceptional standard of living! (id:60626)
RE/MAX Hallmark Peggy Hill Group Realty Brokerage
179 Avro Circle
Ottawa, Ontario
Welcome to the exquisite Whitney Model by Uniform Developments. BACKING ONTO GREENSPACE, this single-family home boasts over 3,500 sq.ft. of luxurious living space, including a fully finished basement. This stunning 4+1 bedroom residence offers unparalleled quality finishes & over $200,000 in upgrades. The main floor presents a bright open kitchen, featuring extended quartz countertops, perfect for culinary enthusiasts & entertaining. The dining room impresses with an 18-foot ceiling, creating an airy & grand atmosphere. Convenience is key with mudroom & main floor laundry room, complete with its own separate exit to the backyard. Relax & unwind in the family room, enhanced by a cozy gas fireplace. Site-finished hardwood flooring extends throughout the entire main level, complemented by upgraded main staircases, showcasing the home's commitment to high-end design. The second level is equally impressive, offering four generously sized bedrooms. A unique "Galley-view" overlooks the dining room, adding architectural interest. The primary suite is a true retreat, featuring a spacious walk-in closet & a private ensuite bath. The main bathroom also serves as a convenient cheater ensuite. All bathrooms throughout the home boast granite countertops, & hardwood flooring continues on the entire second floor, ensuring a cohesive & elegant feel. The bright & fully finished basement expands the living area significantly. It includes a fifth bedroom, a full bathroom, a 2nd laundry room (rough-in), a 2nd gas fireplace and an oversized recreation room with high ceilings & consistent hardwood flooring. It features an attached double garage & four additional parking spaces. The private backyard is a serene oasis, framed by cedars on each side & backed by a Green Space This home truly exemplifies sophisticated living with attention to every detail. (id:60626)
Exp Realty
7780 Bentley Road
Anglemont, British Columbia
Discover your family's summer paradise, featuring 100 feet of breathtaking south-facing waterfront on Shuswap Lake. This expansive property boasts a sizable home and a separate cabin, providing ample space for a large family and numerous friends. The large kitchen, complete with an island, is perfect for entertaining, and the living room seamlessly transitions to the outdoors with its wide-opening doors. Relish the extensive 1100 sq.ft. deck throughout the summer. Available as a fully-equipped retreat, all you need to bring are your clothes to relax. Situated next to Anglemont Marina, you're granted convenient access to boat and summer toy rentals, alongside a food and liquor store. A swimming dock and buoy are at your disposal for added enjoyment. Seize the opportunity to enjoy the summer of 2025, with the possibility of expedited possession. Don't miss this beauty. (id:60626)
Riley & Associates Realty Ltd.
932 Old Dundas Road
Ancaster, Ontario
Welcome to 932 Old Dundas Rd. a truly extraordinary property nestled between Ancaster and Dundas. This rare 5.8-acre sanctuary is surrounded by pristine natural beauty, wildlife, and the convergence of two spectacular creeks fed by Sherman and Tiffany Falls. Hike your own private trails or access the 5.3 km Monarch Trail, with links to the Bruce Trail and Dundas Valley Trail Centre. With over 400 ft. of frontage, the existing 1730 sq. ft. bungalow features 4 bedrooms, a 4-piece bath, and an open-concept living space with floor-to-ceiling windows showcasing year-round escarpment views. The fully finished walkout basement offers a complete in-law suite with 2 bedrooms, a full bath, second kitchen, and gas fireplace. With a double garage with inside entry and loads of parking is ideal for family gatherings! Whether you want to move in as-is or build your dream home, this is a rare opportunity to enjoy Nature, privacy, and serenity, just minutes to downtown – this is your dream lifestyle come true. (id:60626)
RE/MAX Escarpment Golfi Realty Inc.
1707 Fish And Game Club Road
Quinte West, Ontario
This thoughtfully designed 5-bedroom, 5-bathroom home blends quality, comfort, and elevated finishes to create the perfect family retreat. Custom built with exceptional craftsmanship, the home offers both style and functionality with a fully finished lower level and a well-appointed layout throughout. Step into the spacious mudroom featuring custom cabinetry, herringbone tile, and waterfall quartz countertops. At the heart of the home, the chefs kitchen impresses with a 10-foot island, quartz countertops with full-height backsplash, ceiling-height cabinetry, and specialized inserts for spices, cutlery, and cookware. A walk-in pantry with a glass pocket door provides full-height adjustable shelving and additional quartz workspace, while the dedicated coffee bar includes a pot filler, charging station, and mixer lift. The vaulted great room is finished with exposed beams, dimmable lighting, built-in shelving, and a quartz-wrapped fireplace with a custom mantle. Double French doors open to an oversized deck and a professionally landscaped backyard featuring a 20 x 40 in-ground heated saltwater pool with waterfall feature, an 8 x 14 pool shed, and a 14 x 16 covered lounge overlooking the private yard. The main-level primary suite includes a custom walk-in closet with detailed millwork and a spa-inspired ensuite with a tiled glass shower and freestanding tub. Two additional main-floor bedrooms share a stylish Jack-and-Jill bathroom with quartz countertops and upgraded finishes. The fully finished lower level is an entertainers dream with a custom wine closet, wet bar, home theatre, and spacious rec room with a second propane fireplace. Two more bedrooms on this level each feature walk-in closets and ensuite or semi-ensuite access. Combining luxury, functionality, and attention to detail, this is a truly remarkable home that must be seen in person to be fully appreciated. (id:60626)
RE/MAX Quinte Ltd.
42 Dalton Street
Barrie, Ontario
This rare, updated century home in the heart of Barrie offers the perfect blend of historic charm and modern luxury on a private 0.62-acre lot. Tucked away on a quiet, tree-lined street, the home is surrounded by mature trees, perennial gardens, and flagstone walkways, with outstanding curb appeal and a welcoming traditional front porch. Inside, the newly renovated kitchen features engineered laminate floors, a 9-foot island, farmhouse sink, built-in coffee station, and views of the backyard oasis. The main floor includes a family room, separate office, laundry area, and a screened three-season porch with an infrared heater—ideal for relaxing in any weather. The home has been freshly painted and fitted with custom California shutters and blinds throughout. Upstairs, there are three bedrooms, including a grand primary suite with walk-in closet and a spa-style ensuite offering an oversized glass shower, his-and-hers sinks, Roman tub, makeup vanity, and large windows for natural light. A total of 3.5 bathrooms ensures comfort and convenience for the entire household. The finished basement provides a second family room with gas fireplace, a full in-law kitchen, and a flex room perfect for guests or a gym. The backyard is a true retreat featuring a 60-foot inground pool with swim lane and waterfall, an 8-person hot tub, and a cedar-lined pool house with a changeroom and bathroom. Poured and stamped concrete surrounds the outdoor space, along with two custom wood sheds and vibrant perennial landscaping framed by armour stone. Additional highlights include a double car garage, Generac 20kW natural gas generator, and whole-home water filtration system. This is a rare chance to own a character-filled home that delivers on privacy, space, and lifestyle—right in the heart of Barrie. (id:60626)
Revel Realty Inc.
149 Woolwich Street
Waterloo, Ontario
Step into an elegant lifestyle with this meticulously crafted 3,340 sqft minimalist residence, blending sophistication with a connectedness to its green surroundings and a sustainable ethos. Steps from Kiwanis Park and the Grand River, this residence offers a flow that caters to both vibrant gatherings and serene retreats. Energy-efficient features like a flat roof, adjustable in-floor heating throughout the home, sun tunnels and a top-down AC system ensure year-round comfort with style and sustainability. From the moment you enter, the statement staircase of solid wood, iron, and glass sets a refined tone, complemented by a thriving indoor green wall bathed in natural light. Take special note of a towering walnut tree, visible via skyline windows. The bright foyer flows into a welcoming sitting area and a chic guest half bath. Just to the right is a wonderfully flexible space with an ensuite bath and a walkout to a walled patio with views of the front gardens. The heart of the home is an open-concept kitchen which integrates beautifully with the principal spaces. High ceilings and abundant windows elevate the space’s airy, connected feel. The 58x240ft lot, oriented from East to West, boasts a deep front yard adorned with trees and perennials, and a gracious setback from the road. A pergola and overhead door are bracketed by dual driveways and a drive-through attached garage, offering vehicle access to the backyard. The primary suite includes a wood-burning stove, patio doors opening to a deck with garden views, and a spa-inspired ensuite featuring double sinks, a 6’ window, and a 4’x6’ shower. The upstairs loft (a professional studio with 360-degree views) offers a perfect balance of openness and seclusion. The supplementary bedrooms are thoughtfully designed with space for desks and couches, and expansive windows that invite natural light and cross ventilation. This home isn’t just a residence - it’s a conscious statement of a sleek modern lifestyle. (id:60626)
Chestnut Park Realty Southwestern Ontario Limited
20070 Twp 40-4
Rural Stettler No. 6, Alberta
This 300 acre, half section of land with house and garage is an ideal setting for horse enthusiasts, farmers looking to expand their operation, or anyone wanting to get out into the country. This property is just a couple miles from White Sands on Buffalo Lake. A winding driveway takes you through the trees and into the private yard. The house sits atop a small hill and is surrounded with gentle slopes. This attractive home has a brick façade and covered verandas out the front and the back doors, giving you the option to sit in the sun or the shade. Inside, the overall aesthetic combines practicality with comfort, utilizing large windows and a neutral color palette accented by warm wood tones in the flooring and trim. The kitchen is spacious with white cabinetry and built-in oven and microwave. There is ample room here for a kitchen table. There is a dedicated dining area offering a separate space for formal meals. This is open to the living room which has a wood burning fireplace and a garden door to the veranda. There is a 2 pc bathroom and a work space which could be used for an office, homework, crafting, etc. The primary bedroom offers plenty of space, with a large 3 pc ensuite and walk-in closet with window. The main entrance has access to the garage and the basement. Downstairs, there is a lovely family room and 3 bedrooms of varying sizes. The bathroom has a tub/shower and doubles as a laundry room with front load washer and dryer. The house has an attached single car garage with a sink, and space for shelving and a freezer. Outside, there is a detached, multi-functional garage which measures 28’x26’. The attached lean to also has a fireplace and space to sit and relax. Just a few steps from the house is a dedicated pizza shed with pizza oven. The garden beside it is rototilled and ready for seeding. Around the farmyard there are a number of sheds, animal enclosures, corrals, and animal shelters. The farmland consists of 100 cultivated acres, 180 pasture ac res, and 20 acres of yard and corrals. This property presents an ideal balance of modern living and country appeal, suitable for any family. (id:60626)
RE/MAX 1st Choice Realty
42 Dalton Street
Barrie, Ontario
This rare, updated century home in the heart of Barrie offers the perfect blend of historic charm and modern luxury on a private 0.62-acre lot. Tucked away on a quiet, tree-lined street, the home is surrounded by mature trees, perennial gardens, and flagstone walkways, with outstanding curb appeal and a welcoming traditional front porch. Inside, the newly renovated kitchen features engineered laminate floors, a 9-foot island, farmhouse sink, built-in coffee station, and views of the backyard oasis. The main floor includes a family room, separate office, laundry area, and a screened three-season porch with an infrared heaterideal for relaxing in any weather. The home has been freshly painted and fitted with custom California shutters and blinds throughout. Upstairs, there are three bedrooms, including a grand primary suite with walk-in closet and a spa-style ensuite offering an oversized glass shower, his-and-hers sinks, Roman tub, makeup vanity, and large windows for natural light. A total of 3.5 bathrooms ensures comfort and convenience for the entire household. The finished basement provides a second family room with gas fireplace, a full in-law kitchen, and a flex room perfect for guests or a gym. The backyard is a true retreat featuring a 60-foot inground pool with swim lane and waterfall, an 8-person hot tub, and a cedar-lined pool house with a changeroom and bathroom. Poured and stamped concrete surrounds the outdoor space, along with two custom wood sheds and vibrant perennial landscaping framed by armour stone. Additional highlights include a double car garage, Generac 20kW natural gas generator, and whole-home water filtration system. This is a rare chance to own a character-filled home that delivers on privacy, space, and lifestyleright in the heart of Barrie. (id:60626)
Revel Realty Inc.
4858 Dumfries Street
Vancouver, British Columbia
Welcome to this luxurious front-unit duplex crafted by Encore Collection in vibrant East Vancouver. Offering stunning downtown views, this home showcases high-end exterior finishes, blending Hardie, Brick, & Norwegian Fluted siding for a sophisticated design. This thoughtfully designed 3-bed, 3.5-bath home features an open-concept main floor that seamlessly connects the gourmet kitchen, living, dining, & outdoor spaces-perfect for both relaxing and entertaining. The kitchen is equipped with premium Fisher & Paykel appliances & sleek stone countertops. The second floor includes two primary beds, each w/its own luxurious ensuite. The top floor offers a spacious third bedroom with a private ensuite, providing the ultimate retreat for comfort & tranquility. Additional highlights include air conditioning, white oak hardwood floors, custom cabinetry, CCTV security, an alarm system, a 12' accordion patio door, & a private garage.Open House Sat (July 26) 1-3PM (id:60626)
RE/MAX City Realty
3573 Fiorina Street
Windsor, Ontario
Build your dream home on this vacant lot in LaSalle's prestigious Seven Lakes community. HADI CUSTOM HOMES proudly presents this massive 2 storey, to be built home that you can personalize with your own selections. The main floor boasts a bright living room with 17 ft. ceilings and gas fireplace, an inviting dining room with access to a covered patio, a functional kitchen with quartz counter tops, a bedroom, and a 4 PC bath. The second story offers two suites: a Master Suite and Mother-In-Law Suite each with a private ensuite bath. The Master Suite also features a spacious W/I closet and has access to a large private balcony. 2 additional bedrooms, a 4 PC bath and laundry room complete the second floor of this gorgeous home. With a 3 car garage, additional basement space, and side entrance this is truly the home you deserve. Pictures are from a previous model and have been virtually staged. (id:60626)
Realty One Group Flagship
19098 Doerksen Drive
Pitt Meadows, British Columbia
Spacious Pitt Meadows Family Home with Income Potential. This stunning brand-new home offers the perfect blend of comfort and versatility. With six bedrooms and five bathrooms, there's ample space for everyone. The expansive main living area is ideal for family gatherings and entertaining guests. Looking for a multi-generational living option or an investment opportunity? The downstairs is ready to be transformed into a private in-law suite or a lucrative rental unit. Enjoy the convenience of this prime Pitt Meadows location, with easy access to shopping, schools, and major transportation routes. Highland Park Elementary is just a short walk away, and the West Coast Express station is nearby for commuters. Don't miss out on this incredible opportunity! Quick possession available. (id:60626)
Royal LePage Elite West


