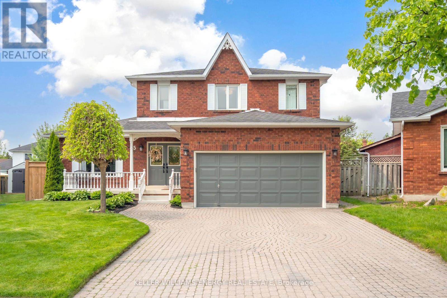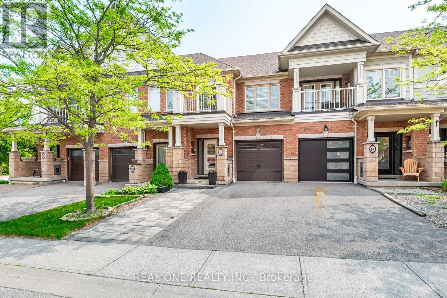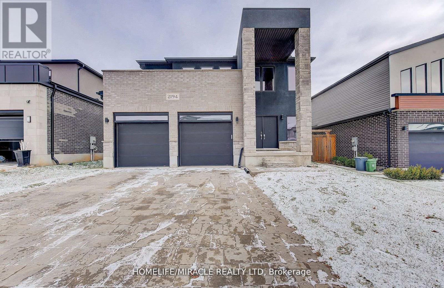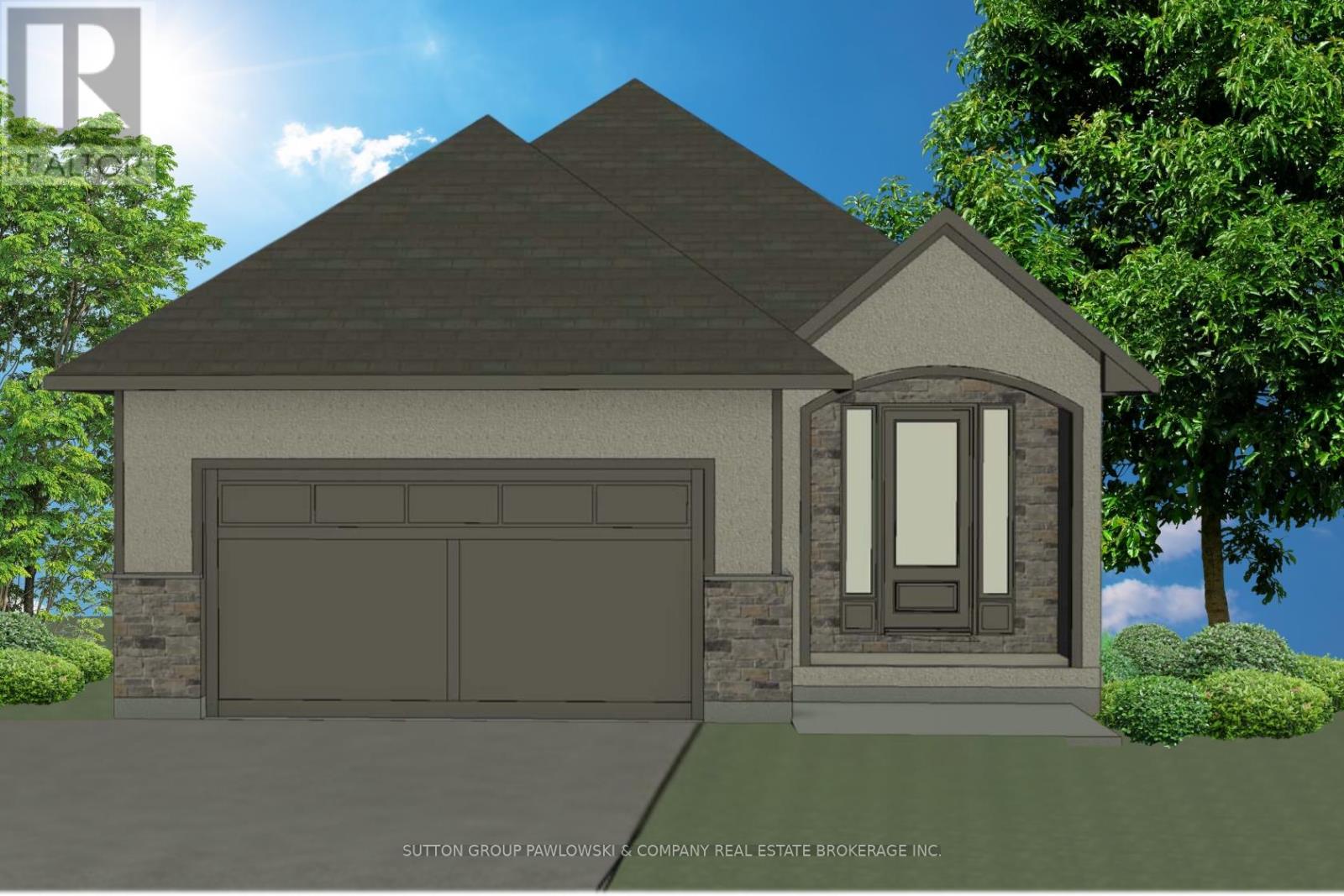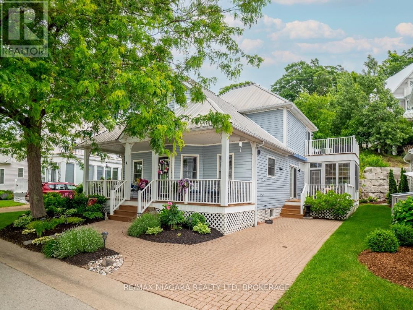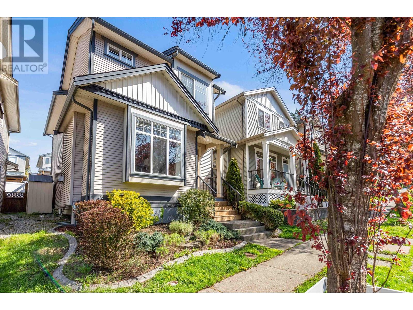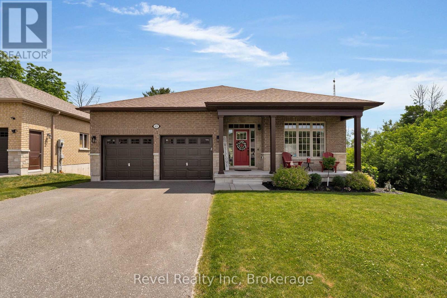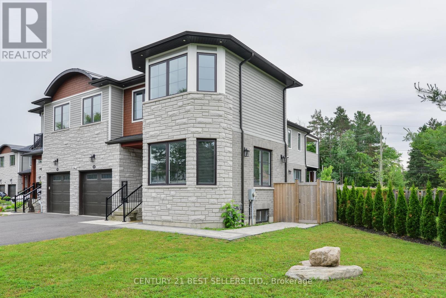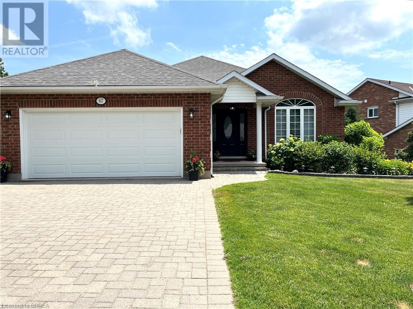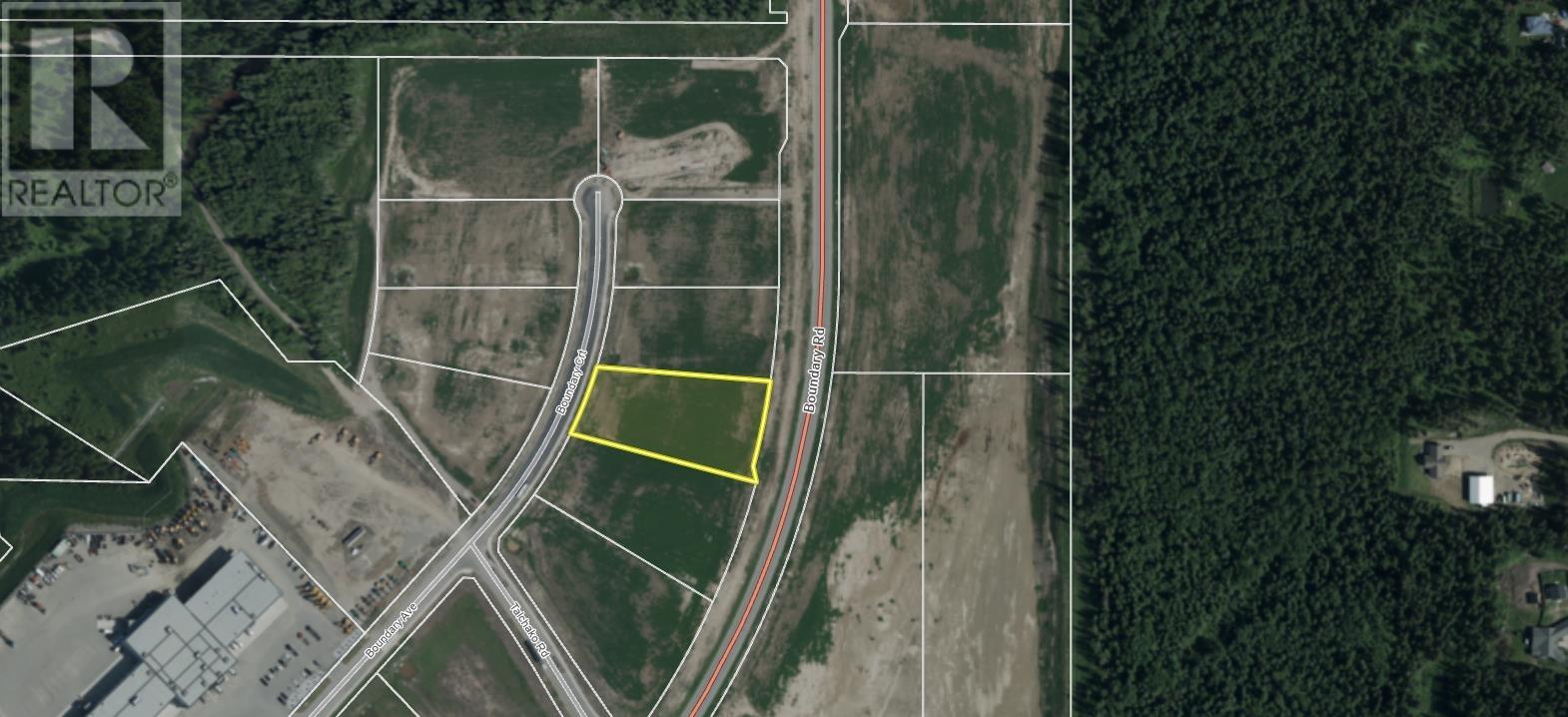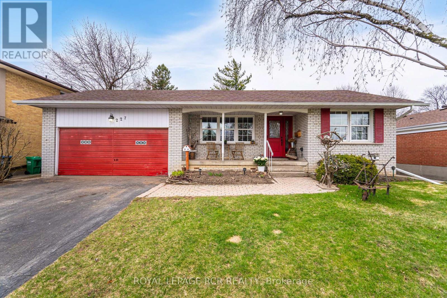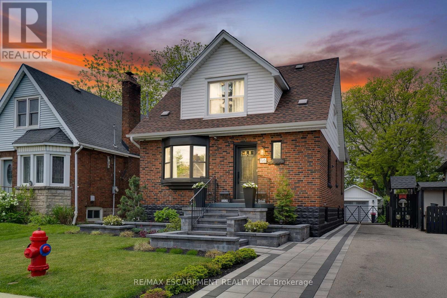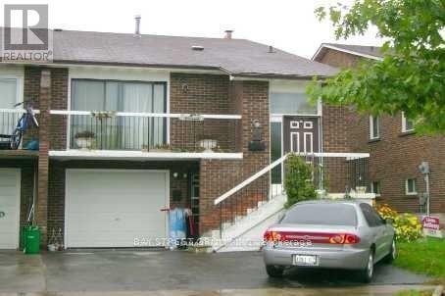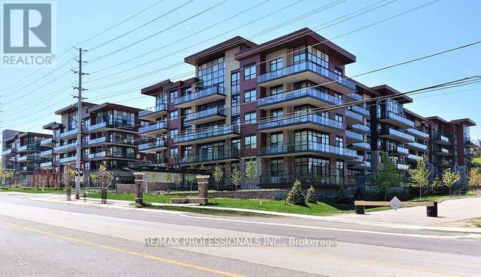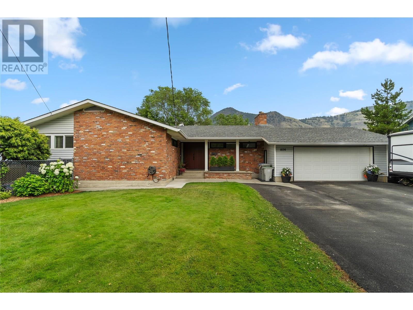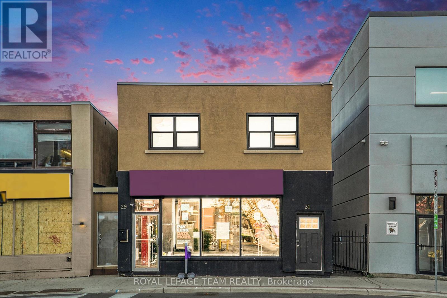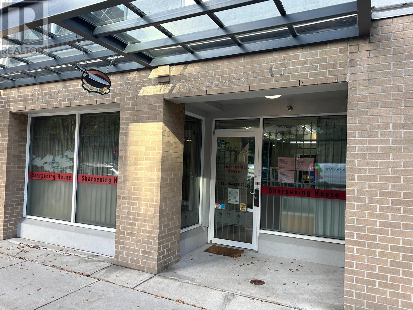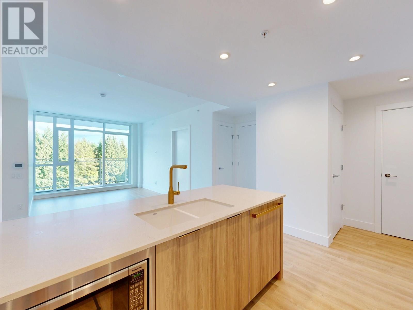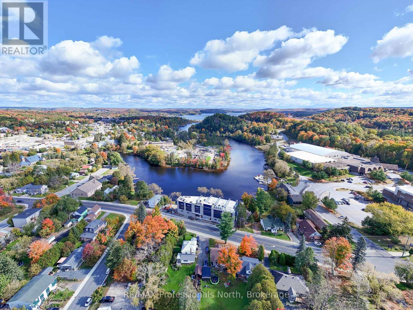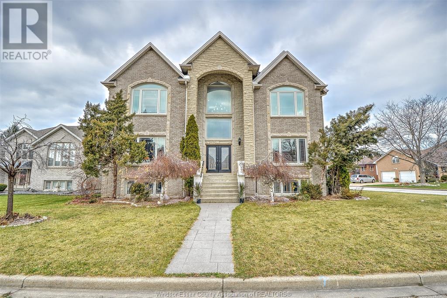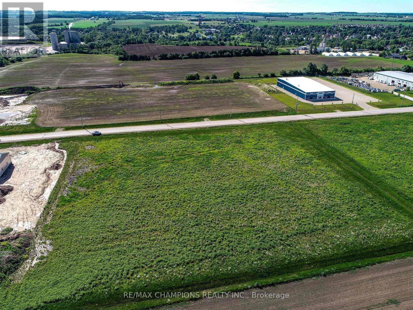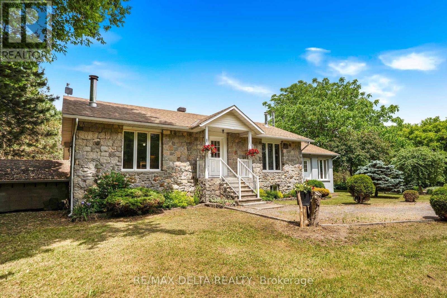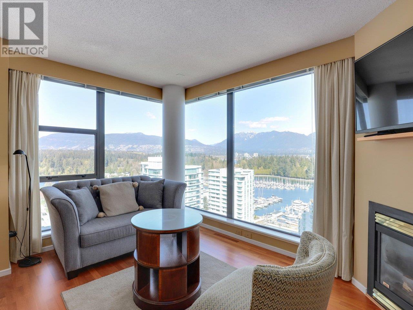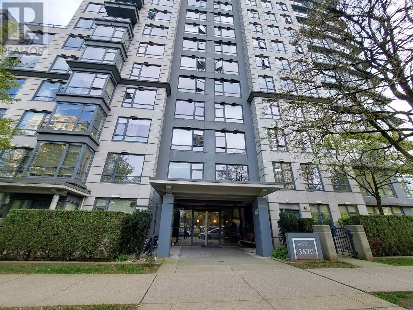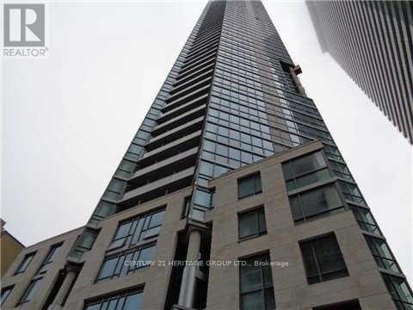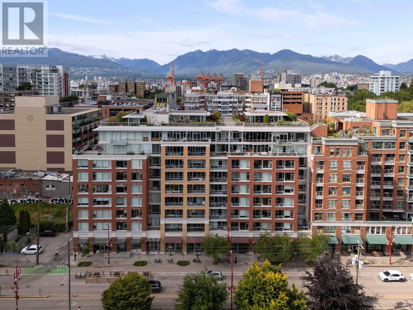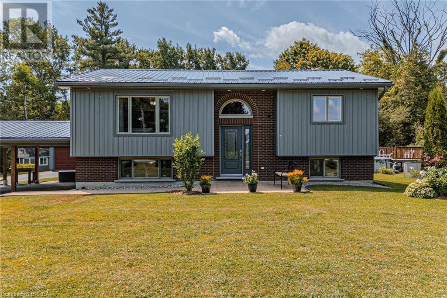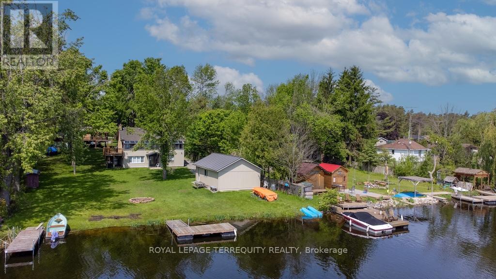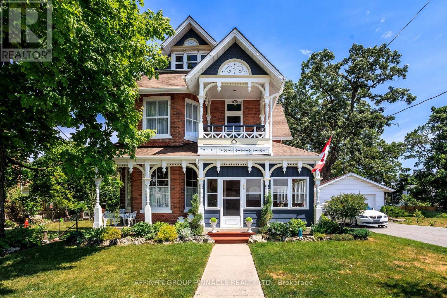55 Strathmanor Drive
Clarington, Ontario
Welcome To This Beautiful Home, Tucked Away On A Quiet Court In One Of Bowmanville's Most Sought-After Family-Friendly Neighbourhoods. This Beautifully Updated 4 Bedroom Home Sits On A Spacious Pie-Shaped Lot, Offering Exceptional Indoor Comfort And Outdoor Living. With Endless Upgrades Throughout, This Home Blends Modern Style With Everyday Functionality - Perfect For Families And Entertainers Alike. Step Inside To A Bright, Open Main Floor Featuring A Renovated Eat-In Kitchen With A Centre Island, Sleek Pot Lights, Upgraded Stainless Steel Appliances, And Extended Pantry Cabinetry For Added Storage. The Combined Living And Dining Area Provides Ample Space For Entertaining, While The Cozy Family Room Showcases A Custom Shiplap Fireplace Feature Wall - Perfect For Relaxed Evenings. Luxury Vinyl Flooring Runs Throughout, Complemented By Fresh Paint, Modern Light Fixtures, All-New Trim, And A Beautifully Updated Powder Room (2024). Upstairs, The Primary Suite Boasts A Newly Re-modeled 4-Piece Ensuite (2024), A Walk-In Closet, And An Additional Double Closet. Three More Bedrooms, Each With Double Closets, Share A Newly Updated Guest Bathroom (2025).The Finished Basement Offers Even More Space To Enjoy - Ideal For A Home Theatre, Games Area, Or Family Lounge. Outside, The Large, Fully Fenced Pie-Shaped Backyard Features A Two-Level Deck, Lush Lawn Space, And Professionally Landscaped Gardens - An Inviting Retreat For Summer BBQs Or Peaceful Mornings. Additional Upgrades Include A New A/C Unit (2024), New Stair Carpet (2024), Re-modeled Main Floor Powder Room (2024), New Shed (2023), And Fenced Side Yard (2023). No Detail Has Been Overlooked! Conveniently Located Close To Schools, Parks, Shopping, Transit, The 401, And All Major Amenities, This Move-In-Ready Home Checks Every Box. Don't Miss This Opportunity! *See Attached Feature Sheet For All Upgrades & Features* (id:60626)
Keller Williams Energy Real Estate
117 Rosehill Boulevard
Oshawa, Ontario
Professionally Designed, Custom Built DUPLEX on a quiet street in the heart of Oshawa. Triple A Tenants. Spotless, low maintenance, turn-key income property w/ high end features throughout. 2 sun filled, 2 bdrm self contained apartments. Separately metered w/ individual furnaces and HWT’s. Each unit features: Separate Ensuite Laundry, open concept kitchens & main living space, 2 large Bdrms, full 4-pc baths, parking, walk-out outdoor space, & plenty of storage. Specifically located in Oshawa’s McLaughlin community, walk to: Oshawa Town Centre, Transit, Schools, Shopping, Restaurants & so much more! LEGAL DUPLEX - Unit 1: 1152.17 Sqft. Unit 2: 1134.29 Sqft. AAA Tenants looking to stay. (id:60626)
RE/MAX West Realty Inc.
16 Bearings Avenue
Whitchurch-Stouffville, Ontario
5 Reason why buy 16 Bearings Ave in Stoufvillle: 1. Sunlit & Stylish Freehold Townhome in Prime Stouffville Locale! This beautifully maintained 3 Bedroom, 3 Bath residence offers an open-concept layout flooded with natural light, nestled in a serene and sought-after neighborhoodjust moments from trails, parks, and tranquil ponds.2. Dream Kitchen Ready for Gourmet Living: Featuring modern quartz countertops, sleek stainless steel appliances, a high-performance FOTILE range hood, Bosch dishwasher, and built-in water filtration systema perfect blend of functionality and flair.3. Gorgeous Updates Inside & Out: Enjoy newer paint throughout, vinyl flooring on the 2nd level, an upgraded water heater, and a central vacuum systemmove in and relax with confidence!4. Primary Retreat Youll Love Waking Up In: The spacious primary bedroom includes a luxurious 4-piece ensuite and generous walk-in closet. PlusBedroom 2 has a private balcony walkoutyour fresh air sanctuary awaits.5. Location, Location, Location! Just minutes to Main Street shopping, top-rated schools, and the Stouffville GO Station. Whether it's a stroll through scenic greenery or a quick city commute, convenience is at your doorstep (id:60626)
Real One Realty Inc.
2194 Westpoint Heights
London, Ontario
Welcome to 4Bedroom 2-storey Detach Home at Prime Location of South London. Step into a showstopper that redefines living space! This spacious, sun-drenched Great Room is an entertainers dream, Complete with a striking gas fireplace and a gorgeous accent wall featuring built-in shelving. The room is bathed in natural light, creating an inviting atmosphere that seamlessly flows into the dining area. Breakfast bar island. Kitchen features pantry, Stainless Steel appliances, lots of space in the eat-in kitchen that leads out through glass patio door. Fully Fenced Backyard with Large Deck. Main floor laundry with extra cabinetry & Sink, 2pc bath, inside entry from garage. Second floor features 4 Large Bedrooms with an oversized primary bedroom(loaded with Sunlight)with 5 piece bathroom including a standalone tub and oversized shower. Second floor 4pc bathroom is a cheater Ensuite. This is Perfect place to call Home Combining luxury, space& Location. Mins to Hwy 402/401. (id:62611)
Homelife/miracle Realty Ltd
Lot#101 - 56 Allister Drive
Middlesex Centre, Ontario
Welcome to Kilworth Heights West; Love Where You Live!! Situated in the Heart of Middlesex Centre and a short commute from West London's Riverbend. Quick access to Hwy#402, North & South London with tons of Amenities, Recreation Facilities, Provincial Parks and Great Schools. Award winning Melchers Developments now offering phase III Homesites. TO BE BUILT One Floor and Two storey designs; our plans or yours, built to suit and personalized for your lifestyle. 40 & 45 homesites to choose from in this growing community!! High Quality Finishes and Attention to Detail; tons of Standard Upgrades high ceilings, hardwood flooring, pot lighting, custom millwork and cabinetry, oversized windows and doors & MORE. Architectural in house design & decor services included with every New Home. Full Tarion warranty included. Visit our Model Home at 44 Benner Boulevard in Kilworth. Reserve Your Lot Today!! NOTE: Photos shown of similar model home for reference purposes only & may show upgrades not included in price. (id:60626)
Sutton Group Pawlowski & Company Real Estate Brokerage Inc.
Exp Realty
4 Mariner's Lane
Fort Erie, Ontario
Experience the epitome of beachside living with this meticulously crafted 4-bedroom, 3-bathroom home, located in the exclusive Crystal Beach Tennis & Yacht Club. Offering over 1,700 sq. ft. of year-round comfort, this residence is set within a prestigious gated community on the shores of Lake Erie. The main floors open-concept design features vaulted ceilings and rich wood floors, creating a bright, airy ambiance. The inviting kitchen and dining areas seamlessly flow into a cozy living room with a gas fireplace and direct access to the back deck and sunroom, perfect for relaxation. Two bedrooms are conveniently located on the main level, including the primary suite, which has a walk-in closet and ensuite bath. Upstairs, a spacious loft with balcony access provides lake views, along with two additional bedrooms and a full bathroom. The full basement offers laundry facilities, a roughed-in fitness area, and endless potential for customization. Step outside to a private backyard framed by a rock wall and circular patio ideal for outdoor gatherings. As part of the community, you'll enjoy a host of amenities, including a heated pool, tennis and pickleball courts, a clubhouse, fitness room, sauna, and parkland. Best of all, you'll have direct, private access to the pristine sands of Crystal Beach, where the shallow waters of Lake Erie invite relaxation. Situated on Niagara's vibrant South Coast, this home combines peaceful living with convenience, just steps from local restaurants and shops. Don't miss the chance to make this your lakeside retreat in Crystal Beach! (id:60626)
RE/MAX Niagara Realty Ltd
24361 102a Avenue
Maple Ridge, British Columbia
Welcome to Albion-the highly sought-after neighbourhood known for its welcoming community vibe & convenient location near schools, coffee shops, walking trails & more. This spacious 3 bdrm, 3.5 bath home offers plenty of room for the whole family. Bright main floor features a generous living room with cozy gas f/p, a kitchen with island that flows into the open dining area & a mudroom off the back deck. Upstairs the primary bdrm boasts a W/I closet and a 4pc ensuite with a separate soaker tub. Laundry is thoughtfully located on the bdrm level for added convenience. The bsmt offers a large rec room with a wet bar, a flex room, a full bath, and a separate entry - perfect for guests or extended family. Enjoy the charming backyard complete with deck, pergola & stone privacy wall + 2 vehicle parking pad. (id:60626)
RE/MAX Lifestyles Realty
2069 Highway 132 Highway
Admaston/bromley, Ontario
This custom-built stone home is situated on 7 private acres of forest with manicured gardens and offers an In_Law basement suite. The very well-constructed and cared-for home is impressive throughout with much attention to detail. With living space for all family members, the main floor offers a large kitchen with an eating area, formal dining room, living room, sunroom, and a spacious master bedroom with a 5 pc ensuite & walk-in closet. There is also a 2nd bedroom, an office, & attached 2-car garage. The second floor has three bedrooms with one 4 pc ensuite & one 4 pc shared bath. The spacious basement can be used as a self-contained in-law suite with two bedrooms and has its own access through the garage, plus a spacious rec room. Hydro averages $530 a month for both heat, hydro and cooling. Professionally installed Starlink provides unlimited high-speed internet. The above-ground pool in the rear yard offers hours of fun. 24 hrs. Irrevocable on All Offers. Sale is conditional upon Sellers securing a specific home. Please DO NOT drive up the driveway without an appointment. (id:60626)
RE/MAX Metro-City Realty Ltd. (Renfrew)
413 Russ Howard Drive
Midland, Ontario
This is the kind of home where life slows down in the best way. Backing directly onto beautiful Little Lake , this turn-key ranch bungalow offers the perfect blend of comfort, convenience, and nature. The main floor features two spacious bedrooms and two full bathrooms, including a primary suite with its own ensuite with heated floors, and double closets. The open-concept layout connects the living, dining, and kitchen areas, where hardwood and ceramic flooring flow throughout. A cozy gas fireplace anchors the living space, and a walkout leads to a private deck overlooking mature trees and the lake beyond ideal for morning coffee or evening wine. Downstairs, the fully finished walkout basement adds incredible flexibility with two more bedrooms, a full bathroom, and a large family room with a second gas fireplace. Its perfect for visiting family, movie nights, or hobby space all with easy access to a fully fenced backyard and peaceful views of nature. Enjoy daily access to walking trails, open green space, and the calming energy of the lake just steps from your back door. The neighbourhood is quiet, friendly, and only minutes from the shops, restaurants, and amenities of Midlands charming downtown. And when you're craving a bigger adventure, Georgian Bay is just a 3-minute drive away. This home is perfect for downsizers, retirees, or anyone ready to trade in the hustle for something a little more peaceful without giving up convenience or comfort. From the renovated kitchen, new floors, new vanities to the breezy and fully fenced backyard, every detail is designed for easy, relaxed living. Move-in ready. Backing onto nature. Full of possibilities. This is more than a home its a lifestyle waiting to be lived. (id:60626)
Revel Realty Inc
181 Anglo Street
Bracebridge, Ontario
One of a kind, Spectacular End Corner Unit Townhome! In the beautiful Bracebridge you'll find yourself living the Muskoka Dream. Public water access to the Muskoka river. This reputable builder has made his mark, with his luxury end finishes. This corner unit stands with 9 Ft ceilings throughout the home. 4 Bedrooms & 5 Bathrooms includes a separate entrance from the garage to the finished lower level for guests, family or potential rental income. The backyard Oasis consists of a fully fenced yard with a covered patio, 6 monitor camera systems, ceiling speakers, alarm systems and door code for easy access. Don't miss this opportunity to own this once of a kind home in Bracebridge Muskoka!! (id:60626)
Century 21 Best Sellers Ltd.
67 Concord Street
Fonthill, Ontario
Welcome to 67 Concord Street, a beautifully upgraded 2+2 bedroom, 3-bath bungalow tucked away on a quiet street in the heart of Fonthill. This home offers over 1,400 sq ft of finished living space, combining comfort, style, and function. The open-concept main floor features a bright living area with a modern gas fireplace, a stunning upgraded kitchen with newer appliances, and a peaceful 3-season sunroom off the primary suite, perfect for your morning coffee. The finished basement includes two additional bedrooms, a spacious bathroom with a jacuzzi tub, and a walk-out to the private, landscaped yard—perfect for extended family or guests. With added features like central vac, built-in sprinklers, and a remote-control garage, this home is move-in ready and close to everything Fonthill has to offer. A rare find in a sought-after neighbourhood—don’t miss it. (id:60626)
Century 21 Heritage House Ltd
13562 Klein Road
Prince George, British Columbia
Move-in ready and meticulously maintained, this 2016-built home sits on 5 peaceful acres. With 3 beds and 3 baths, there is room for the whole family with a functional layout. No expense has been spared with high-quality finishes and thoughtful details throughout the interior and exterior of the home. The outdoor space is beautifully landscaped, offering a perfect blend of open yard and natural surroundings. Enjoy exploring beyond your backyard with easy access to endless nature trails for peaceful walks while also just a skip away from the PG Snowmobile Club Rec area for all backcountry riding. But wait, the shop! 2,500 sq ft of shop with a hoist is ideal for the mechanic in your family adding incredible versatility to this already impressive property. A must-see for those seeking space. (id:60626)
Team Powerhouse Realty
7090 Boundary Court
Prince George, British Columbia
Motivated Seller, willing to negotiate. Lot for Sale or Build to Suit - Owner is an established construction contractor and would prefer a build to suit for the purchaser. The lot has been stripped and Geotech report has been completed. This is one of the few available parcels remaining in the new Prince George Global Logistics Park. 1.9 acres of cleared flat land with full services in the busy cul-de-sac of Boundary Court. Just off of Highway 97, a quick 5 minute drive to the airport and roughly 3 km away from rail transportation makes this location a must see for any business looking to come to Prince George. Come join Inland Kenworth, Fraser Way RV and many others in Prince George's newest and expanding commercial area. * PREC - Personal Real Estate Corporation (id:60626)
Team Powerhouse Realty
227 Elizabeth Street S
Brampton, Ontario
Welcome to this lovingly maintained all brick bungalow in one of Brampton's most family-friendly neighborhoods! Featuring 3 bedrooms on the main floor, and an additional bedroom + bathroom in the basement, there's plenty of room for everyone! This home has had several upgrades over the years including a custom kitchen, gas fireplace, rec room, updated vinyl windows, updated bathrooms, etc. The large basement features the new cozy gas fireplace, built in storage cabinets, pot lights, and tons of storage + a cold cellar. The backyard is a highlight with tons of room for kids to play, and beautiful mature trees. There is also a bonus sunroom leading out to the yard & a lovely front covered porch. You'll love the location - a short walk to Downtown Brampton, Gage Park, and a variety of schools. Did we also mention a huge paved driveway which can fit 6 cars! There is tons of potential for basement apartment/in-law suite w/ separate side entrance through the sunroom. Whether you're commuting, raising a family, or looking for a welcoming community to call home, this property checks all boxes. Don't miss this opportunity to own a solid home with great bones and an unbeatable location! (Note: 200 amp & custom screen door on front door) (id:60626)
Royal LePage Rcr Realty
8829 47 Avenue Nw
Calgary, Alberta
This BRAND-NEW, MOVE-IN READY luxury infill in BOWNESS pairs elevated design with incredible functionality – including a LEGAL 2-BEDROOM BASEMENT SUITE (subject to approvals from the city) and a sunny SOUTH-FACING BACKYARD! Every detail was thoughtfully selected, from the wide-plank modern floors to the curated lighting and premium finishes throughout. Step inside to a bright, open-concept main floor where oversized windows and neutral tones create an airy, inviting vibe. The front dining room with feature wall flows effortlessly into a designer kitchen featuring white upper cabinetry next to warm wood-toned lowers, quartz countertops, matte black hardware, a full-height backsplash, and an extra-large waterfall island with bar seating with more natural wood-toned vertical slats to bring everything together. The upgraded stainless steel appliance package includes a gas cooktop, a wall oven and microwave, and a French door fridge. At the back of the home, the spacious living area offers a sleek, modern fireplace with a standout custom tile surround and custom mantel, with built-in shelving with shiplap wall, and direct access to the rear deck – perfect for summer lounging or indoor-outdoor entertaining! Plus, a built-in mudroom and sleek powder room add style and function just off the main living space. Upstairs, an open bonus room with built-in floating media centre leads you to the primary suite, which is a true retreat with plush carpet underfoot, a walk-in closet with custom built-ins, and a hotel-worthy ensuite. Enjoy dual sinks, quartz counters, a freestanding soaker tub, a glass shower. Both secondary bedrooms feature built-in closets and share access to a stylish full bathroom with a tiled tub/shower combo. The upper laundry room adds practicality with upper cabinets, a folding counter, and a sink. Downstairs, the legal 2-bed suite (subject to approvals) feels bright and spacious! Light-toned LVP flooring, oversized windows, and full-size appliances in the L-s haped kitchen make it ideal for renters, guests, or multigenerational families. There's also a full 4-piece bathroom with modern tile work, dedicated laundry space, plus a private side entrance. Located on a quiet street in established Bowness, this home offers quick access to the Bow River Pathway System, Bowmont Park, and Shouldice Athletic Park. Families will appreciate proximity to Bowness High School and École du Nouveau-Monde, while grocery runs are easy with the new Superstore just 3 minutes away. You’re also close to Market Mall, Trinity Hills Shopping Centre, Winsport, and under 15 minutes to the University of Calgary and Foothills Hospital. With easy access to Stoney Trail, Crowchild Trail, and Highway 1 taking you straight to the mountains, this location offers the perfect mix of inner-city convenience and suburban breathing room! (id:60626)
RE/MAX House Of Real Estate
56 Highcliffe Avenue
Hamilton, Ontario
Stunning Turn-Key Home in Prime Hamilton Mountain Location with curb appeal and so much more!! Welcome to this beautifully updated 4-bedroom, 4-bathroom home nestled in one of Hamilton Mountains most desirable and family-friendly neighbourhoods. Thoughtfully designed with exceptional attention to detail, offering custom high-end finishes with a seamless open-concept layout perfect for modern living. From the moment you arrive, youll appreciate the quality craftsmanship and care that has gone into every inch of this property. Enjoy peace of mind with recent furnace upgrade (2022) , newer windows throughout most of the home, a newly built *Gas-Heated* Garage and new front porch with added stonework. The interior boasts gleaming hardwood floors, main floor bedroom, a spacious finished basement ideal for entertaining, a large primary with large walk in closet and an ensuite. The 4 bathrooms perfectly accommodating a growing family or guests with ease. Step outside to a fully fenced backyard oasis, complete with a large deck that lights up beautifully at night perfect for relaxing or hosting gatherings. Located just a short walk to scenic escarpment trails and breathtaking views, minutes from hospitals, schools, and amenities, this home truly offers the best of both comfort and convenience! (id:60626)
RE/MAX Escarpment Realty Inc.
52 Simmons Boulevard
Brampton, Ontario
LEGAL BASEMENT APARTMENT | INCOME POTENTIAL Welcome to 52 Simmons Blvd - a rare and exceptional opportunity to own a spacious jumbo model home with a fully LEGAL Basement Apartment, Perfect for multi-generational living or generating dual rental income. Whether you're a first-time buyer looking to offset your mortgage with reliable rental income or an investor seeking a turn-key cash-flowing property, this home checks all the boxes. Offering a total of 5 bedrooms, this well-maintained residence provides ample living space across both levels. The main level boasts bright, open-concept living and dining areas, a large eat-in kitchen, and generous bedroom sizes. The legal basement unit includes its own private entrance, full kitchen, bathroom, and shared laundry, ensuring privacy and comfort for both units. Located in a family-friendly neighbourhood, close to schools, parks, shopping, and transit, in one of Brampton's most desirable communities. Excellent Income Potential! from two legal units. Perfect for investors or homeowners who want to live in one unit, rent out the other, and offset their mortgage or a large/extended family.. Homes with LEGAL basement apartments are rare and hard to find. Don't miss this incredible opportunity to own a solid property with excellent income potential! (id:60626)
Homelife/cimerman Real Estate Limited
Gr20 - 1575 Lakeshore Road W
Mississauga, Ontario
"The Craftsman" in desirable Clarkson Village! Spacious 2+1 bedroom with walkout to an amazing "798" square foot terrace. You can have it all, condo lifestyle and a great backyard looking out to park like setting. 2 parking spots and 1 locker on the same floor just around the corner from your unit. Tastefully decorated, just waiting for you to make it your home! Close to go train, shops, lake and parks. Minutes to airport and the Toronto core! (id:60626)
RE/MAX Professionals Inc.
1836 Russet Wynd
Kamloops, British Columbia
Move-in ready 5-bed home with inground pool. Centrally located in a quiet Valleyview cul-de-sac, just five minutes from City Centre with easy access to all major Kamloops amenities, this home is the complete package—offering space, comfort, and a host of thoughtful upgrades. The level-entry layout features a bright, open main floor with a spacious dining area and a tastefully upgraded kitchen, perfect for entertaining. The primary bedroom is generously sized and includes its own private ensuite, creating a relaxing retreat. The cozy living room features a gas fireplace, and comfort is ensured year-round with a heat pump and A/C system installed in 2019. Step out onto the covered 24' x 14' deck overlooking the beautifully maintained 18' x 36' natural gas-heated pool and private hot tub—ideal for enjoying summer evenings or quiet weekends at home. The basement is fully finished with a large rec room, four bedrooms, a 5-piece bathroom, a spacious laundry room with all-new drywall, sauna and plenty of storage. The attached two-car garage includes a newer heater and convenient interior access to the basement. Additional upgrades include a new pool pump, boiler, sand filter, and solar cover. All of this is situated on a 10,000+ sq. ft. lot with 200 amp service, making this home as functional as it is inviting. A true Valleyview gem, ready to welcome its next owners. (id:60626)
Royal LePage Westwin Realty
31 Montreal Road
Ottawa, Ontario
Prime Investment & Business Opportunity in the Heart of the City! Unlock the potential of this recently renovated commercial building, ideally positioned on a bustling main street with flexible zoning that accommodates a wide range of business ventures. Located in a high-visibility area across from the future Gateway to Vanier and just steps from the Cummings Bridge, this property offers unmatched exposure and foot traffic. The expansive 2,600 sq. ft. main-level commercial space features a striking storefront that can easily be divided into two separate retail units, maximizing your rental income or allowing for multiple business operations. Upstairs, a spacious 1,500 sq. ft. residential unit provides steady rental revenue, making this a smart investment for both owner-occupiers and portfolio builders. Fully renovated in 2019, this turnkey property offers a perfect blend of style, functionality, and income potential. Whether you're launching a new business or expanding your investment footprint, this is a rare opportunity to own a versatile property in a rapidly developing area. Don't miss your chance to secure a standout commercial space where your business can thrive while tenants help cover the costs! (id:60626)
Royal LePage Team Realty
419 2250 Wesbrook Mall
Vancouver, British Columbia
What a great home!! Pleasure to offer beautiful condo 'Chaucer Hall' built by Polygon in the heart of UBC Campus. Rare opportunity to find this TOP FLOOR, SW facing, BRIGHT & SPACIOUS 2 Bed, 2 Bath unit overlooking beautiful courtyard full of sunshine. Private covered balcony allowing you peaceful enjoyment all year round. Well maintained unit with high ceilings, 2 large bedrooms with spacious closet, laminate flooring throughout, S/S appliances, gas range, gas fireplace and in-suite laundry. Low maintenance fee is an advantage and water & hot water are included. Walking distance to almost every department of UBC, town shopping, swimming pool, gym, and bus loop. Close to U-Hill Middle School and Elementary School. It's great condition, perfect location. Book your private viewing today! (id:60626)
Nu Stream Realty Inc.
111 511 W 7th Avenue
Vancouver, British Columbia
Location! Location! Location! Great opportunity to purchase a strata retail unit located in one of Vancouver's hottest markets. Canada Line, Cambie Street shopping corridor, Olympic Village and access to downtown just minutes away. (id:60626)
Multiple Realty Ltd.
401 2385 Emery Court
North Vancouver, British Columbia
Brand new 2 BED + 2 BATH at PARKSIDE BY MOSAIC, just a short walk to Lynn Valley Centre. This lovely home features a modern open-concept layout with high ceilings, large windows, and a contemporary kitchen with premium appliances. Equipped with a heat pump for year-round comfort. Enjoy access to the exclusive Lynn Club, offering an indoor pool, fully equipped fitness centre, spacious lounge, and outdoor patio. Steps from beautiful North Vancouver trails, parks, shops, and schools. Includes 1 extra-large EV parking stall and 1 storage locker. A perfect blend of comfort and convenience in the heart of Lynn Valley. (id:60626)
Real Broker
204 - 32 Brunel Road
Huntsville, Ontario
Welcome to The Riverbend, where urban convenience meets Muskoka Luxury along the shores of the Muskoka River. An exclusive condominium community with only 15 suites. From every suite, in every season, you are guaranteed to enjoy peace, serenity and beautiful views of the Muskoka landscape. The Riverbend offers the perfect blend of low maintenance living, paired with convenient access to Huntsville's bustling downtown core and other amenities, and convenient access to 40 miles of boating (boat slips are available for purchase). Suite 204 offers a spacious entry with abundant storage, and large open concept living space and one bedroom plus a large den for overnight guests or an office. The living room boasts stunning riverfront views highlighted through the large, triple paned with energy efficiency in mind. Amenities include a large dock for enjoyment at the waterfront and a patio and BBQ area for hosting your guests. Each suite comes with one underground parking space, with additional spaces available for purchase. There is also guest parking available. Book your showing at the model suite today to discuss interior design options and learn more about this incredible offering! (id:60626)
RE/MAX Professionals North
2600 Chick Court
Windsor, Ontario
Nestled in the heart of South Windsor, this exquisite home on a peaceful cul-de-sac offers an unparalleled blend of space, comfort, and modern elegance. From the moment you step inside, you'll be captivated by the expansive, open-concept layout that flows seamlessly, showcasing oversized rooms filled with natural lighting. The sleek, modern kitchens are perfect for culinary adventures, while the cozy family rooms, complete with a gas fireplace, invites you to relax and unwind. Step outside to a spacious backyard oasis featuring a covered patio, perfect for entertaining or quiet evenings under the stars. Step out of your suite onto your personal and private balcony overlooking the Bellwood Estate. With its impressive size, thoughtful design, and prime location near top schools, parks, and all the amenities-This home has a lot to offer, it's more than a residence-it's your dream lifestyle come true. Don't miss your chance to make 2600 Chick Court yours! (id:60626)
Bob Pedler Real Estate Limited
63 Northwest Passage
Whitchurch-Stouffville, Ontario
This beautifully upgraded end-unit townhome checks all the boxes! Tucked away on a quiet street, it backs onto a gorgeous path with greenery that stays lush all year long- perfect for peaceful walks or morning coffees on the patio.The backyard? Its huge! One of the largest on the street, fully landscaped, with a big shed for all your gear and a cozy gazebo thats just waiting for your summer hangs. Inside, you'll find bright, welcoming spaces with a custom open staircase, finished basement and a stunning brand new primary bathroom that feels like your own personal spa. Plus, you're walking distance to parks, schools, and shops-- everything you need is right around the corner. If you're looking for space, style, and a seriously great location, this is the one! (id:60626)
Real Broker Ontario Ltd.
Ptlt 46 Drayton Industrial Drive
Mapleton, Ontario
$$$PRICED TO SELL $$$ General Industrial M1 Zone Lot In Drayton Industrial Park, Municipal Water, Sewage & Gas Servicing Available At The Lot Line, It Is Flat And Clear 1.984 Acre Lot As Per GeoWarehouse, Can Build Up To 50000 Sq Ft Covered Area- Ready To Be Developed commercial Lot in Drayton. General industrial Zoning allows a good range of uses including contractor's yard, auto body repair shop, transport establishment, etc. For Sale Sign On The Vacant Land. (id:60626)
RE/MAX Champions Realty Inc.
3603 1372 Seymour Street
Vancouver, British Columbia
This beautiful 1-bedroom + den offers elevated living with sweeping English Bay and Northshore mountain views, showcasing stunning sunsets and vibrant city lights. Floor-to-ceiling windows flood the home with natural light, while air conditioning keeps it cool and comfortable. This high floor unit comes upgraded with feature from developer including bathroom with Nuheat, motorized roller shades, a panel-integrated Sub-Zero fridge, and Miele dishwasher, stove, and oven. New flooring throughout the unit. Enjoy a covered balcony, parking, storage, and access to a 10,000 sqft Wellness Centre with gym, yoga, rooftop pool, hot tub, sauna, steam rooms, theatre, and 24-hour concierge-steps from False Creek, parks, shops, dining, and transit. (id:60626)
Ra Realty Alliance Inc.
2685 Concession 7 Road
Hawkesbury, Ontario
Six acres of unparalleled beauty and sustainability for the enthusiastic gardener, horticulturalist or family enterprise! More than 3,000 varieties of plants and trees, professionally maintained for more than three decades make this a dream come true! First time on the market for this one-of-a-kind property. A welcoming three-bedroom bungalow is at the heart of it all, with 10-inch thick stone exterior walls built by the owner. Open-concept living-dining-kitchen area. Additions to the house include a handy mud room, and a one-bedroom, one bathroom suite, perfect for visitors (with separate entrance). Nine-foot ceilings in unfinished basement, open for potential projects. Also: a cold room and a garage attached to the basement to drive in and bring your crops for storage or processing. This amazing property includes more than 30 varieties of apple, pear and plum trees in your orchards, beautiful mature trees, perennials, shrubs, vegetable garden plots galore and an irrigation system supplied by an excellent well. You will be ready to get started as all farm equipment, wine-making equipment, cider press, gardening equipment and all accessories are included in the sale. Detached machine and storage shed 7.5 x 16 metres, built on low concrete wall on concrete slab. 24 hours irrevocable on all offers. (id:60626)
RE/MAX Delta Realty
2406 1723 Alberni Street
Vancouver, British Columbia
This sub-penthouse at The Park building offers stunning expansive Water, North Shore mountain, Coal Harbour, Lost Lagoon, Stanley Park and city views from every room. Floor to ceiling windows provide lots of natural light. This home comes with AC, a private single car gated garage with a storage room. Functional layout with 1 bedroom + den (that can be a guest bedroom) + office. Conveniently located in the Westend/ Vancouver Downtown area just steps away to Seawall, Stanley Park, restaurants, cafes, shops on Robson Street and recreation. (id:60626)
Macdonald Realty
106 3520 Crowley Drive
Vancouver, British Columbia
Garden-Level Corner Unit: This rare garden-level corner unit features 3 bedrooms, offering ample space and privacy. Enjoy the convenience of a private ground-level entrance and a smart, open-concept layout that maximizes every square foot. The home is filled with natural light from expansive windows overlooking lush greenery. Brand-new washer, dryer, and dishwasher; 2 secure parking stalls with 1 locker. Steps from Gaston and Melbourne Parks, top-rated schools, childcare facilities, and a variety of restaurants. Joyce SkyTrain Station is just minutes away-reach downtown Vancouver in about 20 minutes or Metrotown in just two stops for world-class shopping and entertainment. (id:60626)
Royal Pacific Realty Corp.
35 Bank Street
Essa, Ontario
Stunning 4-Bedroom Home with Triple Car Garage in Angus! Welcome to this beautifully upgraded, nearly new home in the charming community of Angus, Ontario! Situated on a premium 50 ft lot, this exquisite 4-bedroom, 3-bathroom residence features a rare triple car garage and blends modern elegance with everyday functionality. Step inside to soaring 9 ft ceilings on both the main and second floors, creating a bright and spacious atmosphere throughout. The open-concept kitchen flows seamlessly into the breakfast area and family roomperfect for entertaining or enjoying quality family time. The kitchen is a chefs dream, boasting granite countertops, extended-height cabinetry, a cooktop, built-in microwave and oven, and upgraded finishes all completed through the builder. Upgrades abound, including rich hardwood flooring throughout, iron-cast stair railings, pot lights thoughout,an accent wall, new carpenting on the stairs and a custom deck for outdoor enjoyment and modern touches through. A convenient side entrance from the garage leads to a brand-new finished basement with its own separate entrance, consist of 2 beds 1 bath, kitchen and a common area ideal for a potential rental suite, home office, or in-law space. The basement features pot lights, an accent wall, new carpeting on the stairs, and modern touches throughout. With 200-amp electrical service, this home is future-ready for all your power needs. Dont miss the chance to own this luxurious and practical home in one of Anguss most desirable neighborhoods! (id:60626)
RE/MAX Premier Inc.
3203 13778 100 Avenue
Surrey, British Columbia
Park George by Concord. Move in ready. Luxury living in this 3 beds and 2 baths units. Two balconies face South and East. Amenities include an indoor pool, hot tub, sauna, and recreation room. Innovative technology building features EV parking, smart thermostat and NFC common area access. Minutes Walking to King George Skytrain station, Surrey Center Mall, SFU, T&T, Walmart. (id:60626)
Laboutique Realty
7593 Lark Street
Mission, British Columbia
SPACIOUS FAMILY HOME W/ LEGAL SUITE ON A QUIET CUL-DE-SAC! This 5-bed, 3-bath home offers a flexible layout tucked away on a quiet cul-de-sac. Main floor features an open-concept living and dining area filled with natural light, along with 3 bedrooms-including a primary w/ powder room. Downstairs, there's plenty of space for extended family or guests w/ a den and large additional bedroom for upstairs use, plus a legal above-ground 1-bedroom suite w/ walk-out double doors and separate entry. Updates over the years include kitchen, flooring, bathrooms, windows, AC, and exterior. Plenty of parking with room to add a shop! All just minutes from Mission Memorial Hospital, Superstore, Walmart, and more. Great for commuters with easy access to Lougheed Highway! (id:60626)
Royal LePage - Wolstencroft
3212 - 45 Charles Street E
Toronto, Ontario
Amazing Luxurious Condo Bright & Spacious Corner Sought East Two Bedroom .Unit In The Heart Of Downtown. Glass Tower Chaz ,9 Ft Ceiling ,Bright Living/Dining Room Walk-Out To Balcony .Enjoy Amenities, Chaz Club, Computer Games Arena, Fitness .Ultra High End Finishes ,By Walking Distance & Close To Subway & Yorkville, Bay St.& University Of Toronto &Ttc .24 Hr Concierge.(Total living space =797 Sqf Unit+ 58 Sqf Balcony). (id:60626)
Century 21 Heritage Group Ltd.
166 Church Street
Georgina, Ontario
Welcome to 166 Church Street, Keswick. An incredible opportunity for investors, builders, or those with a vision. This charming bungalow sits on a large lot in one of Keswicks quiet, well-established neighborhoods. Whether youre looking to renovate and personalize this home to your taste, or start fresh and build your dream home, the possibilities are endless. Surrounded by mature trees and close to schools, parks, and all local amenities, this property offers the perfect balance of peaceful living and convenience. Dont miss your chance to secure a prime piece of real estate in this growing lakeside community. (id:60626)
Exp Realty
166 Church Street
Keswick, Ontario
Welcome to 166 Church Street, Keswick. An incredible opportunity for investors, builders, or those with a vision. This charming bungalow sits on a large lot in one of Keswick’s quiet, well-established neighborhoods. Whether you’re looking to renovate and personalize this home to your taste, or start fresh and build your dream home, the possibilities are endless. Surrounded by mature trees and close to schools, parks, and all local amenities, this property offers the perfect balance of peaceful living and convenience. Don’t miss your chance to secure a prime piece of real estate in this growing lakeside community. (id:60626)
Exp Realty Brokerage
415 221 Union Street
Vancouver, British Columbia
Step into Unit 415 - a 2-bed, 2-bath residence in one of Chinatown´s most iconic boutique buildings. Thoughtfully renovated with custom millwork, Italian-style sliding doors, white marble backsplash, a designer kitchen island and a smart office nook, this home seamlessly blends modern luxury with urban functionality. With soaring over-height ceilings and polished concrete floors, the space offers a true loft-style aesthetic in one of Vancouver´s most culturally rich neighbourhoods. Step outside and discover some of the most beloved eateries and cafes - Hunnybee Bruncheonette, Bodega, Mello Donuts, and Bar Gobo - right at your doorstep! In a neighbourhood poised for transformation, this is a rare opportunity to own a designer home in one of Vancouver´s most dynamic communities. (id:60626)
Oakwyn Realty Ltd.
164 Quesnell Cr Nw
Edmonton, Alberta
Welcome to 164 Quesnell Crescent — an exceptional opportunity in one of Edmonton’s most desirable communities. This spacious one-owner home sits on a massive, private lot surrounded by mature trees and beautiful landscaping. The main level offers a bright family room with a cozy tyndell stone fireplace, formal living and dining room with gleaming hardwood floors, generous kitchen, and 2-piece bath. Upstairs features 5 large bedrooms, with large family bathroom and includes a spacious primary suite with his-and-hers walk-in closets, a dressing area, 3-piece ensuite, and a private south-facing balcony. The fully finished basement adds extra living space, a 2-piece bath, and plenty of storage. Enjoy seamless indoor-outdoor living with patio doors leading to a sprawling backyard oasis — perfect for relaxing or entertaining. Ideally located close to top schools, the river valley, and easy access to major routes. A rare opportunity in sought-after Quesnell Heights! (id:60626)
Maxwell Challenge Realty
135 Sherwood Drive
Brantford, Ontario
This fully-tenanted 4-plex presents a fantastic investment opportunity with multiple revenue streams. In addition to the four rental units, the property includes an additional re-zoned lot, offering even more potential for future development or severance. Key Features: 4 rental units: Three 1-bedroom/1-bath units and one 2-bedroom + den unit. Additional income: A 749 sq/ft garage that generates extra revenue. Shared amenities: Coin-operated laundry facilities and ample parking for tenants. Heating: Gas heating in 3 units and electric heating in Unit 1. With its combination of residential and commercial potential, this property is a perfect addition to your portfolio. The seller has not lived on the property and makes no warranties or representations. Square footage per iGuide. (id:62611)
Keller Williams Innovation Realty
19 Olivetree Road
Brantford, Ontario
Welcome home to this meticulously maintained property proudly offered by its original owners in the highly sought after Northridge Estates! This immaculately upgraded home showcases true pride of ownership inside and out offering 2083 square feet of living space and featuring 3 bedrooms upstairs and a fourth on the WALKOUT lower level. Step inside to discover tasteful colours, and a thoughtfully updated aesthetic throughout. The main level has massive windows and a carefully thought out layout perfect for everyday living. The kitchen (renovated in 2022) is bright and stylish w/ white custom cabinets, also featuring sleek modern finishes, quartz countertops, and clean lines. The bathrooms (updated in 2020) offer modern finishes that elevate daily living. The cozy family room downstairs boasts a gorgeous fireplace with a natural gas insert (2018), perfect for relaxing evenings. Enjoy premium & private outdoor living in the private backyard oasis, complete with a walkout basement, stamped concrete pool deck, mature landscaping, and an inground saltwater pool (installed in 2005, new liner in 2020). A solar water heater and gas heater keep pool season long and energy-efficient. Extensive backyard upgrades also include an inground sprinkler system, lush hedges, landscaper rocks, trees, and a beautifully painted garden shed with a new roof (2025). Notable updates include: *New stairs on the deck (2025), New washing machine & dryer (2024), New garage door opener (2024), Retractable awning fabric (2023), Front door (2016), top of line Furnace, central air, and water heater (owned) (2014) Roof (2008 – 40-year shingles), Kitchen remodel (2022), completely finished basement, and all bathrooms. Tucked in a prime location just steps from schools, parks, shopping, and with easy highway access, this home offers the best of convenience and comfort. An exceptional opportunity to own a truly turn-key home in one of the city's most desirable neighbourhoods. (id:60626)
Pay It Forward Realty
132 Warner Lane
Brantford, Ontario
Gorgeous 4 bedroom, 3 bathroom detached home in family friendly neighborhood! Boasting an open concept layout, main floor den/office, great size dining room, large great room and eat-in kitchen with stainless steel appliances, island, walk-out to deck. Spacious primary bedroom with his & hers closets & 5 piece ensuite. Three other great size bedrooms. Second floor laundry room with front load washer and dryer Laminate throughout. Main floor powder room. Two car garage with parking for an additional two cars in the driveway. Great size yard with deck & pergola. Great family home in fantastic location!! Close to all amenities! (id:60626)
Royal LePage Signature Realty
27 Jenner Drive
Paris, Ontario
Situated on the largest lot in the neighbourhood, this stunning, owner-occupied, all-brick detached home offers over 2,500 sq ft of thoughtfully designed living space. Builtin 2022 this model is loaded with premium finishes and offers 4 spacious bedrooms, 2.5 bathrooms, and a true double car garage. Step inside and be greeted by hardwood flooring throughout the main level, 9-ft ceilings, and an open-concept layout perfect for entertaining. The kitchen features upgraded countertops and cabinetry, seamlessly flowing into the sunlit great room and formal dining area. Upstairs, the primary suite impresses with a generous walk-in closet and 4-piece ensuite. The unspoiled basement is bright with large windows, offering endless potential for customization. Outside, enjoy the added privacy and outdoor possibilities that come with the extra-deep lot. Perfectly located just minutes to Hwy 403, Brant Sports Complex, scenic Grand River trails, and everyday amenities – this is your opportunity to own a turn-key home in one of Brantford's most desirable pockets. (id:60626)
Real Broker Ontario Ltd.
538 Fairway Road
Woodstock, Ontario
LEGAL DUPLEX - (Separate meters) Total sqft 3,836 - upper 2,553sqft /Lower 1,283sqft - Welcome To Luxury Living In The Beautiful And Growing Town Of Woodstock! This Legal Duplex Built By Breymark has Three Bedrooms + A Media Room On The Upper Floor Easy To Convert Into A Fourth Bedroom + An Office On The Main Floor (Bedroom Size) And A Two Bedrooms Separate Basement Apartment With Approx. 9 Ft Ceiling And Situated Just A Couple Of Feet Below Ground Level Giving It Lots Of Sunlight And The Feel Of A Walkout Basement (Easy To Create A Walkout If Preferred). This Beautiful Duplex Features Two Separates: 2 Garages, 2 Furnaces, 2 Hot Water Tanks, 2 sets of appliances And All Metered Separate Making It A Great Choice For Both Investors Or A Family Who Would Like An Extra Source Of Income Without Sharing Bills, Garage Etc... An Opportunity To Own A Legal Duplex Doesn't Come Often Don't Pass Out The Opportunity Of Checking This One Out! (id:60626)
RE/MAX Experts
760 Concession 10 Townsend
Waterford, Ontario
Nestled in a tranquil setting, this private oasis offers daily serenity with the soothing songs of birds and the comforts of a meticulously cared-for home. Set on a generous 0.77-acre lot (150 x 225), this immaculate residence blends country charm with modern updates. Inside, you'll find granite countertops and a natural gas stove in the inviting kitchen. The main floor is complemented by beautifully finished lower space, including a new basement floor (2023) a very large enclosed back porch offers additional living space. Enjoy cozy winters with a high-efficiency natural gas furnace (2017) and a charming wood stove. Major upgrades include a new steel roof, fascia, eavestroughs, and siding (2024), new Nordic windows and front door (2023), and updated stairs and railings (2021). The laundry room renovation (2021) features a new sink, washer/dryer, and cabinetry. The septic was inspected and pumped three years ago. Step outside to enjoy the 18-ft above-ground pool (new pump 2022), a new greenhouse, shed, and playset—perfect for both relaxation and recreation. The detached 30x22 garage with 9-ft doors and attic storage is ideal for hobbyists or extra storage. Additional features include central air, a drilled well with reverse osmosis and UV purification, . This home offers the peaceful lifestyle you’ve been dreaming of—comfort, style, and nature, all wrapped into one spectacular property. Central Location approximately an hour from Hamilton, London, Kitchener also is a half an hour to Brantford and only 5 mins to the Waterford N Conservation boating, kayaking, hiking and biking at Heritage and LE and N Rail Trails and less than 20mins to Port Dover beach. 15mins to Simcoe. (id:60626)
RE/MAX Twin City Realty Inc.
132 Warner Lane
Brantford, Ontario
Gorgeous 4 bedroom, 3 bathroom detached home in family friendly neighborhood! Boasting an open concept layout, main floor den/office, great size dining room, large great room and eat-in kitchen with stainless steel appliances, island, walk-out to deck. Spacious primary bedroom with his & hers closets & 5 piece ensuite. Three other great size bedrooms. Second floor laundry room with front load washer and dryer Laminate throughout. Main floor powder room. Two car garage with parking for an additional two cars in the driveway. Great size yard with deck & pergola. Great family home in fantastic location!! Close to all amenities! (id:60626)
Royal LePage Signature Realty
31 Alpine Street
Kawartha Lakes, Ontario
Welcome to your dream lakeside retreat! Nestled at the end of a quiet street, this beautifully updated waterfront home offers serene views, modern comforts, and all the charm of cottage living. Step inside to a bright, open-concept layout featuring a cozy brick freplace and large windows framing picturesque views of the water. The kitchen is well-maintained with white cabinetry, plenty of counter space, and direct access to the dining area. Enjoy morning coffee or sunset cocktails in the glass-enclosed sunroom perfect for all seasons with panoramic views of the lake and lush backyard. Outside, relax on the expansive wrap-around upper deck or stroll down to your private shoreline, where you'll fnd a frepit, dock, and plenty of room for entertaining. The separate double-car garage features a cement foor and its own dedicated electrical panela great space for hobbies, storage, or a potential workshop. Whether you're looking for a year-round home or a weekend getaway, 31 Alpine St is the perfect place to unwind, entertain, and soak in the beauty of lakefront living. (id:60626)
Royal LePage Terrequity Realty
42 Oak Street
Kawartha Lakes, Ontario
Historic charm meets eclectic design in this one of a kind century home in Fenelon Falls. A bright, spacious wrap-around screened porch welcomes you to step back in time as you enter into a completely refinished and renovated home. This spacious home offers over 2400 square feet of finished space over 2 stories. On the main floor you will find a gorgeous custom kitchen with stone counters, Sub Zero fridge and Wolfe 6 burner gas rangestove, a chic main floor laundry with 2 pc powder room, generous sized dining and living rooms with original pocket doors and all with 10 foot ceilings. Off the kitchen a second screened in porch overlooks the private fully fenced backyard. Upstairs 4 ample sized bedrooms are filled with tons of light and include smartly designed closet spaces for excellent storage. A four piece bathroom with claw foot tub and a walk out to a covered second story balcony perfect for looking out at the river complete the second story. Attention to detail has not been spared with refinished hardwood flooring and moldings, reproduction switches throughout, vintage and new light fixtures, drywalled and reinsulated throughout, gas furnace and central air 2021, asphalt driveway 2021, HWT 2023, kitchen appliances 2023, washer and dryer 2021, and shingles 7 years old. A full sized attic could be finished for endless 3rd floor options, and the basement offers standing height and tons of storage. A detached 1.5 car garage and new shed are great for toys and storage. The 3rd floor attic offers an approximate 1100 square feet of potential living space. Desired Oak Street offers an excellent location with serene Cameron Lake just steps away, the Victoria rail trail for picturesque hiking and cycling just outside your door, a public boat launch just one street over and walking distance to downtown restaurants and shopping. Book your showing today and come fall in love with 42 Oak Street. (id:60626)
Affinity Group Pinnacle Realty Ltd.

