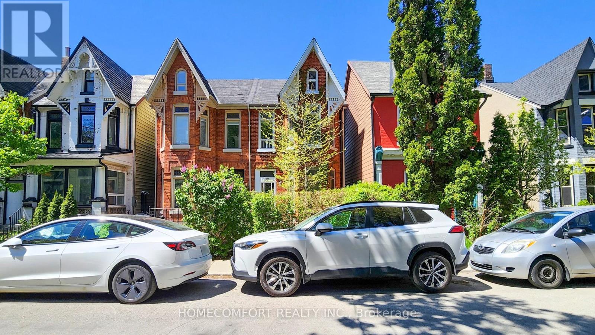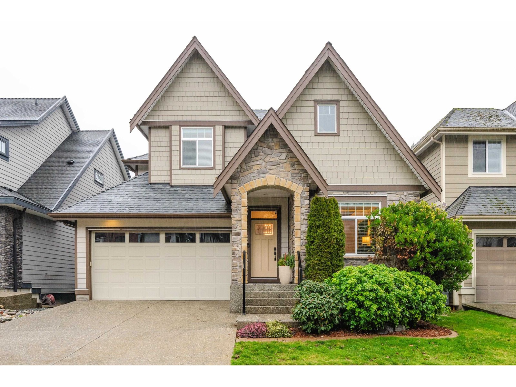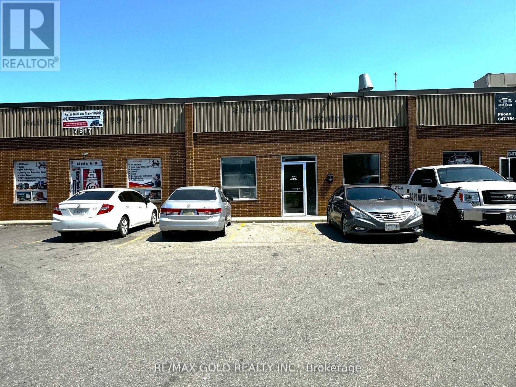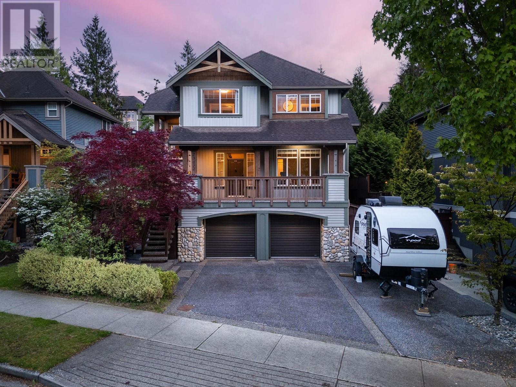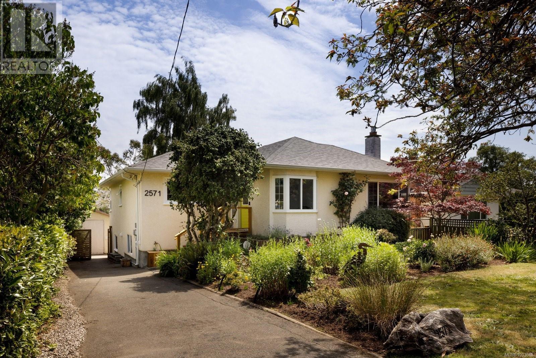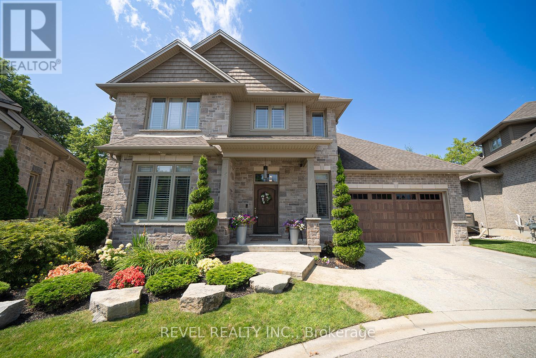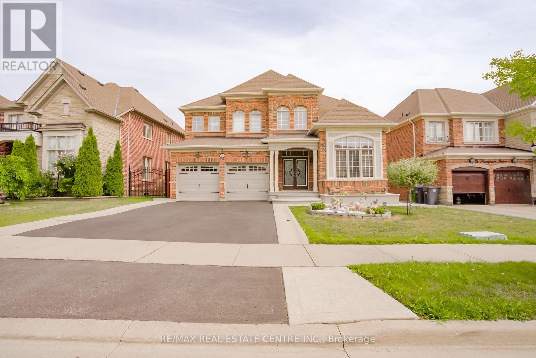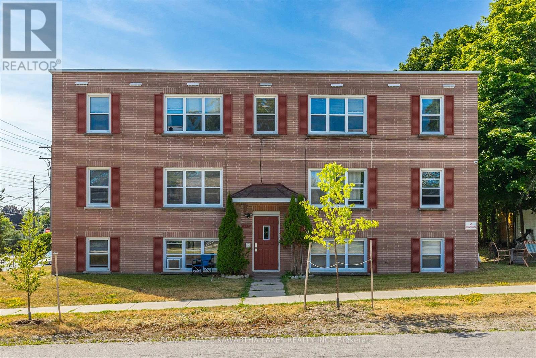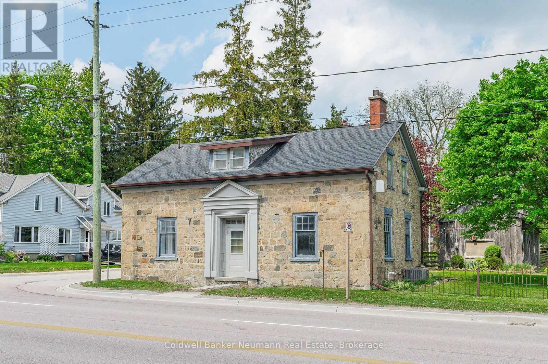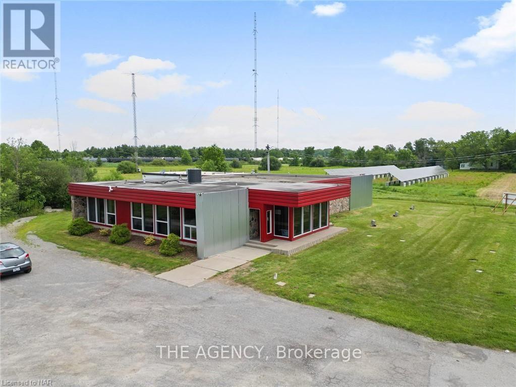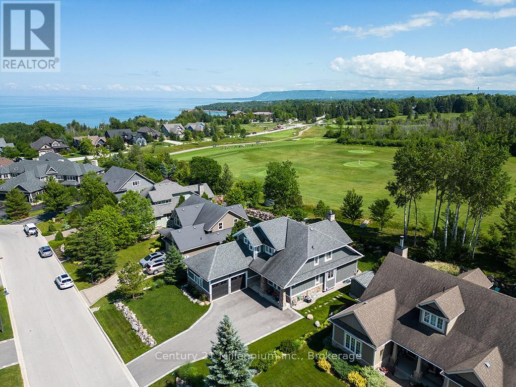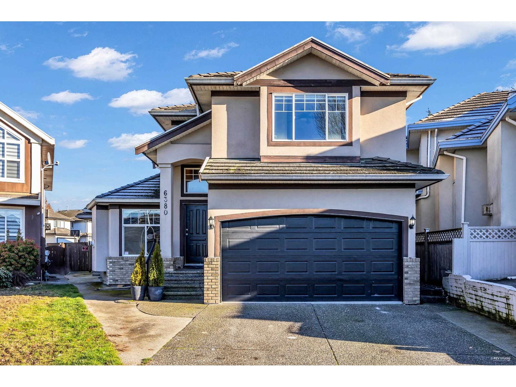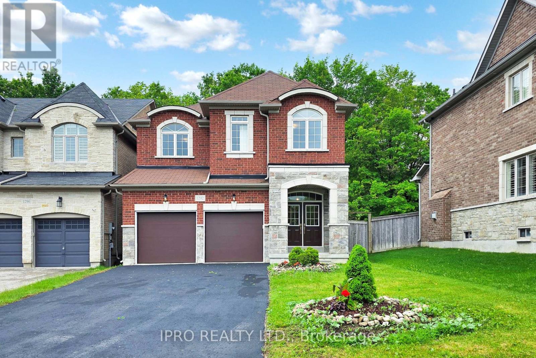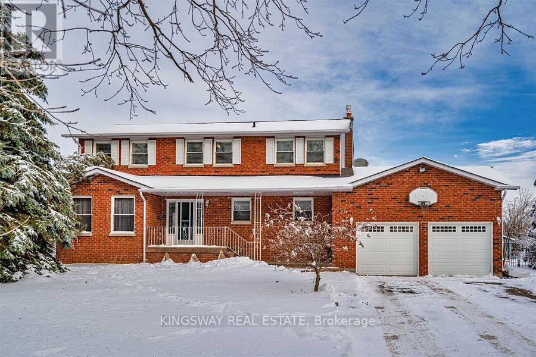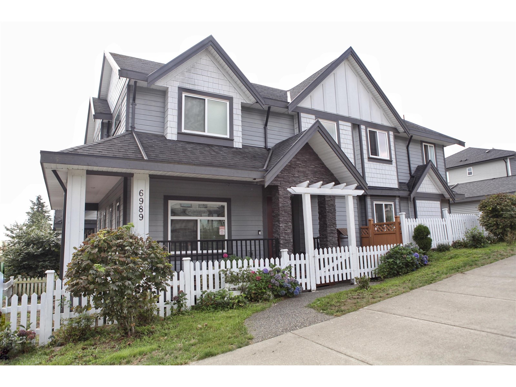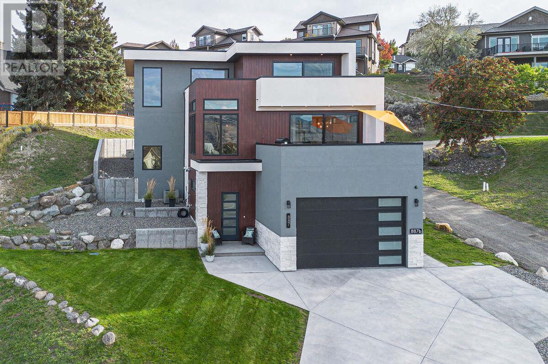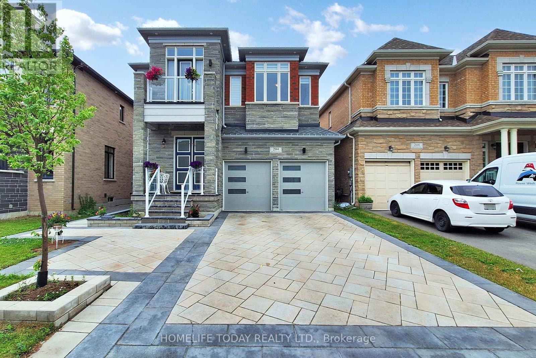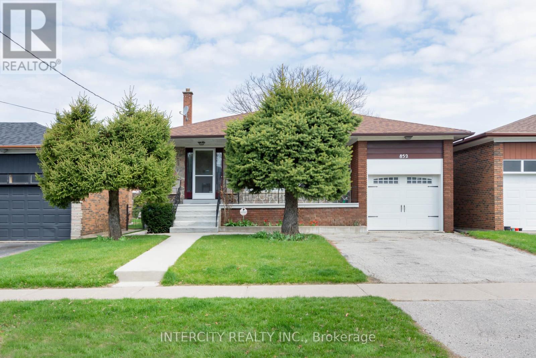230 Robert Street
Toronto, Ontario
Traditional Victorian Semi in the heart of Harbord Village. 2 1/2 Storey, Set on a laneway-accessible lot. Two parking spaces available on the backyard access from laneway. This property presents a prime opportunity for investors, end-users, renovators, and developers alike. Currently divided into two self-contained units, the upper unit boasts 3 spacious bedrooms and 1 washroom, Fabulous 3rd Floor Loft. While the Main floor unit features a charming 1-bedroom, 1-Living room,1-washroom layout with a private entrance. 2 separate Kitchens. Both units are occupied by fantastic tenants who take great care of the property. adding to its appeal. Both tenants are willing to stay. Soaring Ceilings, Stained Glass Windows, Hardwood Flrs Throughout. Basement separate entrance with 2 sump pumps installed. Located just steps from Harbord & Spadina, this prime location offers seamless access to U of T, Kensington Market, hospitals, transit, park and more... (id:60626)
Homecomfort Realty Inc.
308 171 Street
Surrey, British Columbia
SUMMERFIELD - situated in a highly sought-after, tranquil and family friendly neighborhood, this impressive two storey w/basement offers just under 3700 s.f. of refined living space. The home boasts four generous bedrooms and four bathrooms, providing ample comfort and convenience for a growing family (or those who appreciate extra space for guests!) Versatile layout - generous kitchen w/eating area and backyard access, family room/gas fireplace, and formal living/dining rooms - tons of space downstairs for the kids to hang out, or as an inlaw accommodation. Add in the comfort of A/C and VOILA - you have it all. This property presents an opportunity to embrace comfortable and elegant living in a prime location! (id:60626)
Royal LePage - Wolstencroft
#10 - 7517 Bren Road
Mississauga, Ontario
Excellent & Prime Location with High Growth Potential, Centrally Located in Mississauga's Industrial Hub, Proximity to Brampton and Easily accessible from Major Highways & Roads, Near Pearson Int'l Airport: Convenient for logistics and travel, Zoned Employment (E2), Allows for a wide range of permitted uses, including Factory, Manufacturing & Warehousing Machine Shop, Kitchen Cabinet & Door Manufacturing, Building Supplies, Welding Training School, Courier & Messenger Service, Office, Kennel, Veterinary Clinic, Service Shop, Printing, Religious Place, Dry Cleaning/Laundry Plant, Software development/processing, Call Centre, Car & Truck Repair and Body shop, Car Wash/detailing, Motor Vehicle Sales & Leasing, College & School, Woodworking, Self Storage, Communication & Data Centre, Appliance Store, Electronics Store, Restaurant, and many more uses. Close to All Amenities and Easily Accessible from all Major Roads & Highways 401/427/410/407, ensuring seamless connectivity & convenience (id:60626)
RE/MAX Gold Realty Inc.
23072 Foreman Drive
Maple Ridge, British Columbia
An Entertainer´s Dream - Stylishly Renovated with Extensive Upgrades! Welcome to this beautifully renovated 3,098 square ft home designed with both comfort and entertaining in mind. From the moment you step inside, you´ll appreciate the thoughtful updates and modern finishes throughout. The heart of the home is the show-stopping kitchen, featuring a massive island that stretches across the room-ideal for everything from family breakfasts to festive gatherings. Step outside to your custom-built outdoor kitchen, tucked under a charming gazebo-perfect for summer BBQs and evening soirées. The sun-soaked, south-facing backyard backs onto a tranquil neighborhood walking trail, creating a peaceful retreat framed by mature apple and cherry trees in both the front and back yards. Upstairs, the fully updated primary suite offers a luxurious escape, complete with a spa-inspired ensuite featuring a steam shower. Even the garage has been transformed with high-end finishing and thoughtful touches throughout. (id:60626)
Jovi Realty Inc.
2571 Heron St
Oak Bay, British Columbia
Nestled in the heart of Oak Bay’s coveted Estevan Village, this charming 5-bedroom, 2-bathroom home beautifully blends character, comfort, and convenience—just steps from Willows Beach. Set on a meticulously landscaped lot with laneway access and a detached garage, this property offers flexibility with a full-height basement, providing endless potential for future development. Inside, enjoy a bright, functional layout with thoughtful updates including a newer roof, vinyl windows, and an efficient gas furnace. The stunning, private backyard is perfect for entertaining or unwinding in a peaceful setting. Located within walking distance to cafés, schools, parks, golf courses, and marinas, this is a rare opportunity to secure a special home in one of Victoria’s most sought-after neighborhoods—offering lifestyle, community, and lasting value. (id:60626)
RE/MAX Camosun
162 Princeton Terrace
London South, Ontario
Welcome to this exceptional custom-built residence, completed in 2024 and nestled at the end of a quiet, exclusive court in one of South London's most sought-after neighborhoods. Blending timeless elegance with modern functionality, this modern country-style home offers over 3,100 square feet above grade, set on an expansive, fully fenced lot with professional Rain Bird irrigation. Designed for todays lifestyle, this 5 bedroom, 4.5 bathroom home features a triple-car garage and a thoughtful layout ideal for both everyday living and upscale entertaining. Step into a light-filled great room with a gas fireplace flanked by custom built-ins, seamlessly open to the dinette and an impressive chefs kitchen. Here, you'll find quartz countertops, a large center island, a gas stove, and a walk-in pantry. A formal dining room complete with a butlers pantry with bar fridge creates the perfect space for dinner parties and holiday gatherings. The main floor also includes a private study, ideal for remote work, and a spacious mudroom with garage access, a two-piece powder room, and walk-in storage. Upstairs, the primary suite is a luxurious retreat featuring a walk-in closet and a spa-inspired five-piece ensuite. A second bedroom offers its own private four-piece bath, while the third and fourth bedrooms share a stylish semi-ensuite. A well-appointed laundry room and double linen closets complete the upper level. The finished lower level provides even more living space with a large rec room, games area, fifth bedroom, additional full bath, dedicated exercise room, and ample storage. Step outside to your covered 22 x 12 rear deck, perfect for summer dining and year-round relaxation. The oversized lot offers space for play and gardening. Located minutes from Optimist Park, Byron, and the shops and services of Westwood Power Centre, this extraordinary property offers privacy, space, and prestige in one of London's premier neighbourhoods. (id:60626)
Century 21 First Canadian Corp
2378 North Shore Drive
Haldimand, Ontario
Luxury Meets Nature Victorian-Inspired Estate on 49.9 Acres by Lake Erie. Discover timeless elegance and modern comfort in this custom-built Victorian-style estate, set on nearly 50 acres just steps from Lake Erie in Lowbanks. Constructed in 2013 with meticulous attention to detail, this nearly 4,000 sq. ft. home blends grand architectural features with todays top-tier amenities. Step into a soaring two-story foyer that leads to formal and casual living spaces, including a separate dining room, elegant living room, and cozy family room with a woodburning fireplace. The chefs kitchen is designed for entertaining, featuring granite countertops, a porcelain backsplash, central island, and premium built-in appliances. Enjoy stunning views and total privacy from the wraparound veranda, elevated walkout deck, saltwater pool, and hot tub. The show-stopping primary suite includes its own fireplace, spa-inspired ensuite, walk-in closet, and a private balcony with Lake Erie views. With 4+1 bedrooms, 3 full baths, and a partially finished basement (complete with wine cellar), there's room for family and guests alike. The double garage includes a loft with walkout balcony ideal for a studio, gym, or office and a separate 2,000+ sq. ft workshop offers endless potential. Professionally landscaped grounds include a private pond, fruit trees, and 7 acres of hardwood forest perfect for hobby farming, nature walks, or simply enjoying the serenity. Located just 10 minutes from Dunnville and an easy drive to Niagara and Hamilton. This exceptional property offers space, privacy, and the lifestyle flexibility youve been searching for. (id:60626)
Revel Realty Inc.
2 - 158 Willow Street
Brant, Ontario
Welcome to the exquisite "Riverbend" Community located in the charming town of Paris. This luxury lifestyle consists of 23 executive homes, on a stunning riverfront lot with picturesque views of The Grand River. Offering 4 beds, 2.5 baths and a double car garage, this home sits on a lookout lot with mature trees along the shoreline, without blocking your views. The stone, stucco and board & batten exterior is striking as you make your way to the home. The immense open concept floor plan is perfect for entertaining your family and friends, with wall-to-wall windows along the back of the home to maintain the serene waterfront landscape from almost every room on the main floor. The engineered hardwood flooring cascades throughout, with custom lighting. The chef's kitchen offers custom cabinetry, granite countertops, a large centre island for food preparation and built-in appliances. With ample cabinet and counter space, this kitchen provides an excellent place to cook a fabulous meal. The family room is enormous with a gas fireplace as a focal point, with easy flow into the kitchen and dining area. A main floor bedroom with a walk-in closet and a powder room is just steps away. Make your way upstairs to find the most fabulous primary suite with a large bedroom and stunning ensuite bathroom featuring a free-standing tub and glass-enclosed shower. His and her sinks with storage and a walk-in closet add convenience and luxury. Enjoy your own private second-level A terrace off the bedroom to enjoy your morning coffee with river views. Two additional bedrooms, a full bathroom and upper-level laundry complete the second level. The basement is awaiting your personal touches, with large look-out windows to create a bright and airy space. POTL fee covers theroad/lights/landscaping/sprinkler system, and garbage pickup. Enjoy life on the Grand with your private river access, walking distance to beautiful and bustling downtown Paris. (id:60626)
Revel Realty Inc.
18 Rampart Drive
Brampton, Ontario
Welcome to 18 Rampart Drive, situated in the gorgeous area of the Vales Of Castlemore. This 4+3 bedrooms, 5 washrooms, 1+ 1 kitchen, this home boasts of 3436 Sqft living space on a premium 55Ft lot with a great layout. Traditional design in every corner! A separate family room with a Bay Window and fireplace, combined dining room and living room with coffered ceiling. Upgraded Kitchen perfect for entertaining, Granite Counters, backsplash, large Island, Breakfast With Pantry. Hardwood flooring on main floor and all hallways. New carpeting in all bedrooms! Oakstairs With Metal Pickets. Bsmt With '2' Sets Of Stairs, large windows. Big backyard with a shed, concrete flooring and landscape. Large driveway with an insulated double door garage. Close to all amenities, parks, schools, transit! This is a must see! (id:60626)
RE/MAX Real Estate Centre Inc.
455 Cordach Crescent
Peterborough Central, Ontario
Attention investors! Don't miss the chance to own a spotless, purpose-built six-plex that's ready to go and full of excellent tenants (already in place). Located in a desirable north-central neighbourhood, this building is a short walk to downtown and the beautiful Jackson Park trails, and right on a bus route making it super convenient for renters. This property has been lovingly maintained with updates that show true pride of ownership. Tenants pay their own hydro, hot water tank rental, internet, and insurance, keeping your costs low! As the landlord, you only pay for the heat (managed by a central thermostat). There's also coin laundry in a shared space, plus individual storage lockers for each unit; a bonus feature tenants love. Recent updates include new windows (2016/17), rubber membrane roof (2016), natural gas hot water boiler (2011), updated bathroom plumbing (2008), fresh paint, beautiful hardwood floors, and stylish marble tub surrounds. Turnkey and ready for your portfolio, this clean and solid building is a smart move for any serious investor looking for long-term value. Income and expense sheets available upon request. Don't wait! Reach out today to see why this property stands out from the rest. This opportunity won't last! Additional photos of units can be provided upon request. (id:60626)
Royal LePage Kawartha Lakes Realty Inc.
52 Brock Road S
Puslinch, Ontario
Welcome to 52 Brock Rd S an exceptional opportunity for business owners and homeowners alike! This prime 3/4-acre property sits along a major thoroughfare, directly connecting Guelph to Highway 401, with over 5,000 vehicles passing by daily. The property offers flexible CMU (Commercial Mixed-Use) zoning, opening the door to a variety of potential uses, including a microbrewery, medical office, art gallery, restaurant, and more.The site features several buildings, including a charming 3 bedroom, well-maintained limestone home dating back to circa 1850, exuding character and history. In addition, there is a fully serviced auxiliary building that was previously operated as an antique market. An additional 960 sq. ft. structure awaits your vision ideal for any number of purposes, whether for expansion, retail, or creative use.Ample parking is available, ensuring convenience for clients, customers, or visitors. Whether you're looking to start a new venture or expand your current business, this property offers incredible potential and visibility. Leasing opportunities available. Don't miss out on this one-of-a-kind business opportunity! (id:60626)
Coldwell Banker Neumann Real Estate
380 Abbott Road
Burlington, Ontario
Proudly presenting 380 Abbott Road in Burlington's highly sought-after Roseland neighbourhood. This distinguished south Burlington bungalow has been re-designed by esteemed professionals, curated with the highest of standards. Luxury meets functionality throughout the home, suitable for downsizers & families alike. The warmth of the open concept main floor is enhanced with custom feature walls, built-ins, and drapery. 7 plank White Oak hardwood runs throughout the elegant main floor, under custom archways, leading you to 3 generously sized bedrooms and a 4pc bathroom with heated floors, custom vanities & fixtures providing a spa-like experience. The chef's kitchen with stainless steel appliances has an oversized island that is perfect for socializing & gatherings. A thoughtful front hall entry provides separation & meaningful storage, but it does not end there. The fully finished basement with a wood burning fireplace extends your living space, a perfect recreation room, office, or wellness retreat including an additional bedroom, bathroom, and multiple storage rooms. A truly rare opportunity elegantly nestled on over 100' of frontage, a single car garage, and an extremely private & low maintenance backyard retreat surrounded by mature trees. Steps to John T Tuck, Nelson/Assumption, and minutes to Appleby GO, restaurants, major shopping & highway access. (id:60626)
Coldwell Banker-Burnhill Realty
1232 Saginaw Crescent
Mississauga, Ontario
1232 Saginaw Crescent welcomes a great opportunity to live in the heart of Lorne Park, one of Mississauga's most desirable and family-friendly neighbourhoods. This expansive home offers over 4,000 square feet of living space, perfectly suited for growing families who value comfort, space, and a strong sense of community. Step inside to discover a thoughtfully designed layout with generously sized principal rooms ideal for both everyday living and entertaining. The traditional living and dining areas flow seamlessly, while the spacious kitchen and breakfast area overlook the private backyard, a serene retreat surrounded by mature trees & a new fence, perfect for playtime, summer BBQs, or quiet relaxation. Upstairs, you'll find large, light-filled bedrooms including a grand primary suite complete with walk-in closet and ensuite, offering the ultimate in comfort and privacy. The lower level has immense potential for you to create your dream entertainment zone, gym, games room, or home theatre to suit your lifestyle. Located on a quiet crescent with a true family atmosphere, this home is just steps from the lush green spaces of Woodeden Park and within walking distance to highly sought-after schools, including Lorne Park Public School and White Oaks Montessori. Whether it's morning walks to school, weekend games at the park, or evening bike rides with neighbours, this is the kind of street where lifelong friendships are made. Enjoy the best of both worlds a peaceful, tight-knit community just minutes from top amenities including shopping, dining, transit, the Credit River, and Lake Ontario's scenic waterfront trails. With easy access to major highways and Port Credit GO Station, commuting is a breeze. Including close to Clarkson GO. This is where space, lifestyle, and location come together in perfect harmony. (id:60626)
RE/MAX Escarpment Realty Inc.
860 Forks Road
Welland, Ontario
An incredible opportunity awaits! MY BROADCASTING CORPORATION is building a new broadcast facility for the legendary 91.7 GIANT FM and NEW COUNTRY 89.1, making their current property available for sale. This location offers many possibilities for businesses, investors, or developers looking for prime real estate located just a few minutes from HWY 58. Property includes Solar FarmWith a motivated seller and a property full of potential, now is the time to explore how this space can work for you. Key opportunities include5000+ SF building. Large 23-acre lot. Redevelopment potential. (full details available with the listing broker).The station owners might consider renting the building back for a brief period until their new station home is ready. All appointments and walkthroughs can be scheduled during regular business hours. (id:60626)
The Agency
116 Landry Lane
Blue Mountains, Ontario
BEAUTIFUL LIVING AT LORA BAY! This bright and spacious 3 bedroom home in Lora Bay offers the perfect mix of comfort, style and location. Whether you're looking for a full-time home or a weekend escape this property has it all. The main living area features a soaring ceiling, large windows, and a cozy fireplace with views of the backyard garden and fire pit. Step out to the covered lanai - an ideal spot for your morning coffee or evening drink overlooking the peaceful golf course with deer often passing by. The kitchen opens to the living room for easy entertaining and there's a separate dining room for special meals. Upstairs has two bedrooms a full bath and a sitting area that's great as a home office or reading nook. The unfinished basement is open to your imagination, ideal for an extra family room, a gym or home office. The oversized 2-car garage is perfect for winter months. Lora Bay offers great amenities; a private beach, clubhouse with a gym and library, and indoor/outdoor gathering spaces with dining options. Enjoy discounted golf rates and explore nearby trails, ski hills and the bay. Just minutes from downtown Thornbury's shops, restaurants and marina, only a short drive from Toronto - this home is a fantastic place to live year-round or enjoy as a relaxing getaway. Enjoy discounted golf rates and explore nearby trails, ski hills and the bay. Just minutes from downtown Thornbury's shops, restaurants and marina, only a short drive from Toronto - this home is a fantastic place to live year-round or enjoy as a relaxing getaway. Enjoy a round of golf at the Lora Bay Golf Course, explore nearby trails, ski hills and the bay. Located just minutes from downtown Thornbury's shops, restaurants and marina, and is only a short drive from Toronto - this home is a fantastic place to live year-round or enjoy as a relaxing getaway. (id:60626)
Century 21 Millennium Inc.
6380 125a Street
Surrey, British Columbia
Spacious 7-Bed, 5-Bath Home - Mortgage Helper! Well-maintained home with a 2-bed basement suite + extra rental potential! Main floor features a bedroom & full bath-perfect for guests or parents. Ideal for large/multi-gen families, Close to schools, parks & amenities, Easy access to major highways. Motivated Seller - All Offers Considered! Don't miss this opportunity! (id:60626)
RE/MAX City Realty
14681 78 Avenue
Surrey, British Columbia
Craftsmanship shows in this 3900 sqft home in the heart of Chimney Heights on a quiet cul-de-sac with lots of parking. GOURMET DESIGNER KITCHEN SS APPLIANCES plus a spice kitchen. Samsung fridge, Frigidaire stove burner, dishwasher, electric fireplace, Samsung Washer & Dryer, beautiful finishing & CROWN MOULDINGS throughout. Top floor has excellent layout w/4 LARGE BEDROOMS WITH 2 HUGE MASTER SUITE w/walk in closet, JACUZZI TUB & separate glass shower. Basement has 1 SUITE (3 bedroom) or 1 bedroom can also be used for upstairs use. Suite rented month to month. Updates include living room drapes, wall paper & TV cabinets in family room. Storage shed & theatre room (460 sqft.) short walk to Elementary Schools, transit, shopping & golf course. (id:60626)
Century 21 Coastal Realty Ltd.
1292 Mccron Crescent
Newmarket, Ontario
Welcome to this stunning prestigious location on Copperhill Newmarket, a quiet court close to 3000 sq. ft. 4-bedroom, 4-bathroom family home. Designed for comfort and elegance featuring two spacious master suites, each with its own private ensuite, this home offers the perfect blend of luxury and functionality. The primary master bedroom boasts a huge, luxurious walk-in closet, providing ample space for storage. For cooking and entertaining, the open-concept living area features a cozy fireplace for family gatherings. Step outside to a beautifully landscaped yard, ideal for relaxation and outdoor fun. Located in a quiet, family-friendly neighborhood with top-rated schools, park, and shopping nearby. Don't miss this incredible opportunity schedule your private showing today. (id:60626)
Ipro Realty Ltd.
18577 St Andrew's Road
Caledon, Ontario
A Great Opportunity to Own this Stunning Family Home with a Beautiful Serene View, sitting on Just Over One Acre of Land. This Two Storey Home have Four Full Size Bedrooms. Spacious Family Room with Gas Fire Place open to a Bright and Airy Kitchen with Corian Counter Top. Finished Basement with a Cozy Fire Place and Dry Bar for Recreation. Enjoy with Family and Friends by the Side of Saline Inground Pool with Stamped Concrete Pathways or Relax at the an Oversized Deck. Roof done in 2019 with a 30 Year Warranty. New AC & New Water Softener in 2022. New Driveway paved in 2022 holds 10 to 14 cars at a time! (id:60626)
Kingsway Real Estate
6989 206 Street
Langley, British Columbia
Welcome to this stunning home on a more than 4,500 sqft lot. Top level with 4 bedrooms and 2 full bathrooms. Main level with den, open kitchen, family room and dining area. Basement fully finished with legal 2 bedroom suite, plus rec room with bar for upstairs use. Back lane with double garage and lots of extra parking including RV parking. Very family oriented community. Freshly Painted whole Unit and ceilings, freshly cleaned carpet April 2025. (id:60626)
Century 21 Coastal Realty Ltd.
887 Fernie Road
Kamloops, British Columbia
For more info, please click Brochure button below. Stunning Executive home in the heart of Kamloops. This amazing home offers spectacular views and is located just 5 minutes from Thompson Rivers University and Royal Inland Hospital. This modern home offers 7 bedrooms and 4 bathrooms including the legal rental studio. Enjoy two outdoor decks that capture views of the North and South Thompson Rivers as well as the iconic Mount Peter and Mount Paul. This newly constructed home comes with a spacious open concept living and dining room with gourmet kitchen featuring high end appliances. Main floor includes in floor radiant heat with polished concrete finish. Master bedroom and ensuite, walk in closet, powder room, laundry and large butlers pantry. Main floor deck is equipped with 2 natural gas hook ups for BBQ and Fire Pit. Upper floor includes 3 large bedrooms, 1 bathroom and expansive living space. The upper deck includes a hot tub and sitting area. Basement includes 1 bedroom (could be used for storage room or home office) and radiant heat floors. Mechanical room includes a boiler for in floor heat and domestic hot water as well as a forced air furnace. Enjoy air conditioning during the hot Kamloops summer! The daylight rental studio has 2 bedroom registered suite, 1 bathroom and includes in-suite laundry. Tenants also enjoy radiant heat floors with polished concrete finish. This home comes with a 2 car garage and 2 outdoor stalls for tenant parking. (id:60626)
Easy List Realty
204 Steam Whistle Drive
Whitchurch-Stouffville, Ontario
Gorgeous 5-Bedroom Home with Separate Entrance to Future Basement Suite! This spacious and beautifully finished home features 5 bedrooms, plus a library that can be converted into an additional bedroom--ideal for elderly family member, with over $200,000 in upgrades throughout. The kitchen includes built-in appliances, extended cabinets, a quartz island, a gas line for cooking, and a walkout to the backyard with a BBQ gas line perfect for outdoor living! Enjoy 10-foot ceilings on the main floor and 9-foot ceilings upstairs. The primary bedroom boasts a luxurious Ensuite and his & her closets. With 4 full bathrooms and a powder room, The basement has a separate entrance and offers potential for a future 3-bedroom, 2-bathroom suite. Located next to a brand-new Catholic high school. A must-see don't miss out! (id:60626)
Homelife Today Realty Ltd.
852 Glencairn Avenue
Toronto, Ontario
Welcome to 852 Glencairn Ave in the extremely sought after Yorkdale-Glen Park neighbourhood. This rare back-split home situated on a generously sized lot features 3 levels of living space making it perfect for multi-generational living. This meticulously maintained home boasts 4 bedrooms, 2 bathrooms, a spacious family room on the lower level with a walkout to the backyard, as well as a fully finished basement including a second Kitchen, Laundry Room and a large cantina/cold cellar. Add your personal touch to this ample sized backyard turning it into a space where you can disconnect and recharge. This home is in a 3-5 min walking distance to the Glencairn TTC subway station as well as in close proximity to Hwy 401, Allen Rd, The Lawrence Allen Centre, Yorkdale mall and Sts. Cosmas and Damian Catholic elementary school. Don't miss out on owning this rare gem in an up and coming neighbourhood surrounded by newly built homes. (id:60626)
Intercity Realty Inc.
123 Bear End Road
Penticton, British Columbia
Experience breathtaking lake views and ultimate privacy at 123 Bear End Road, a stunning 10-acre property bordering 100s of acres of crown land, perfect for hiking or recreational use, including spectacular canyon and seasonal waterway views. Nestled in the forest high between Okanagan Lake and Skaha Lake. The property is perfect for getting off grid and away from the hustle and bustle yet actually only 8-12 minutes from town. The multi-level home offers 8 bedrooms and 7 bathrooms, including a comfortable 1 bedroom (potential for 2 bedroom) self-contained in-law suite making it perfect for multi-generational living, income potential or the possibility of a bed and breakfast. The property offers both relaxation and adventure. A fenced area ideal for families and pets. With a double garage and ample extra parking, there’s plenty of room for vehicles, RVs, and recreational toys. New roof Spring 2023. Inside, the home though large gives a comfortable feeling with a floor to ceiling wood burning fireplace. The home offers panoramic lake and valley views from multiple decks and large windows. The proximity to Crown land provides direct access to hiking, biking, and nature trails, making this property a rare find for those seeking space, serenity, and recreation at their doorstep. Don’t miss this opportunity to own a private rural retreat with unbeatable views and endless outdoor potential. (id:60626)
Century 21 Assurance Realty Ltd
RE/MAX Penticton Realty

