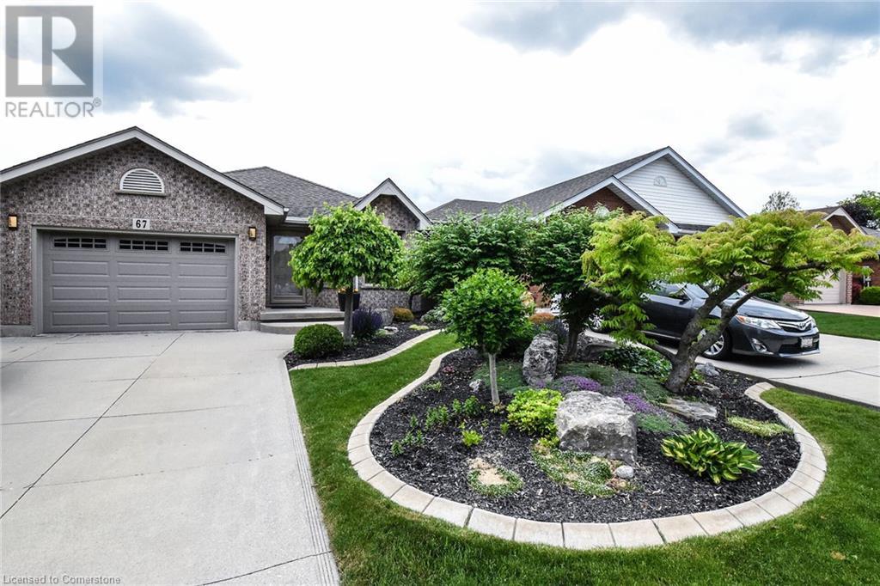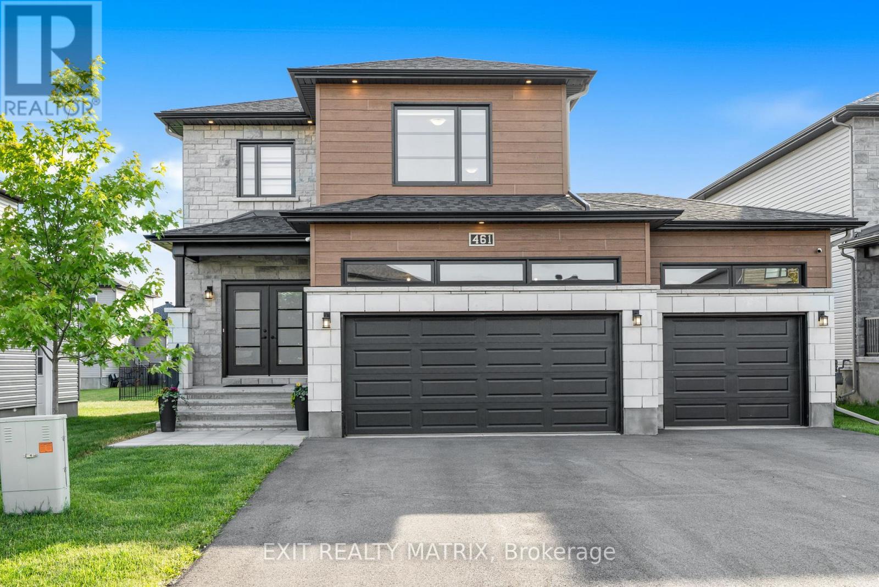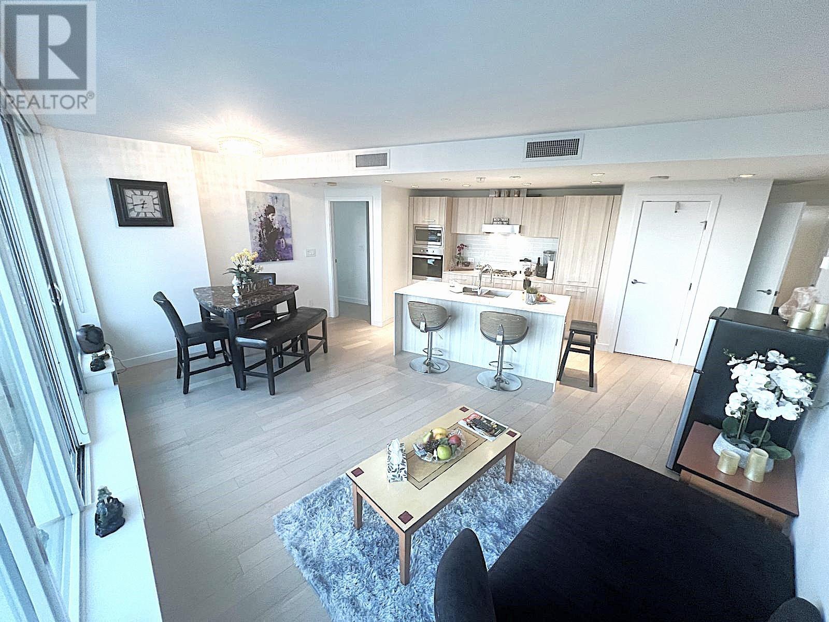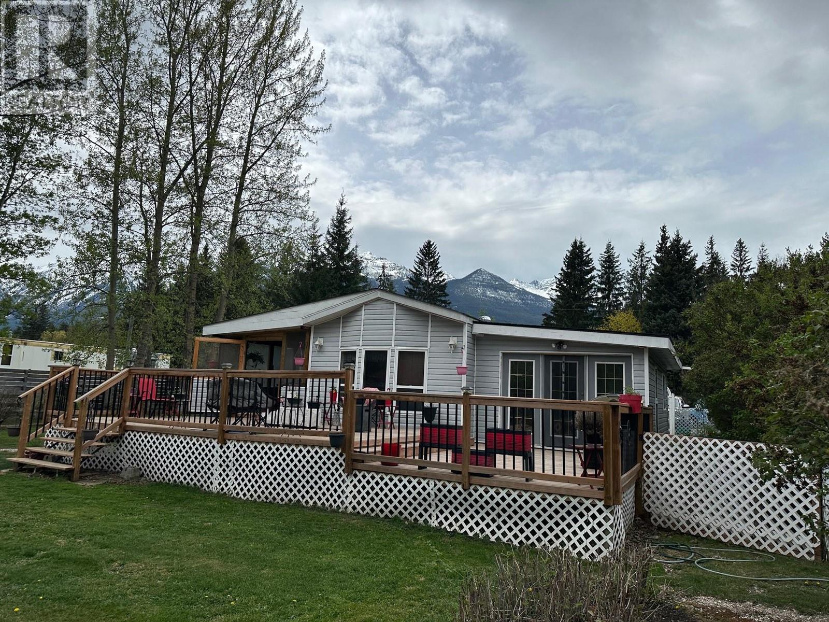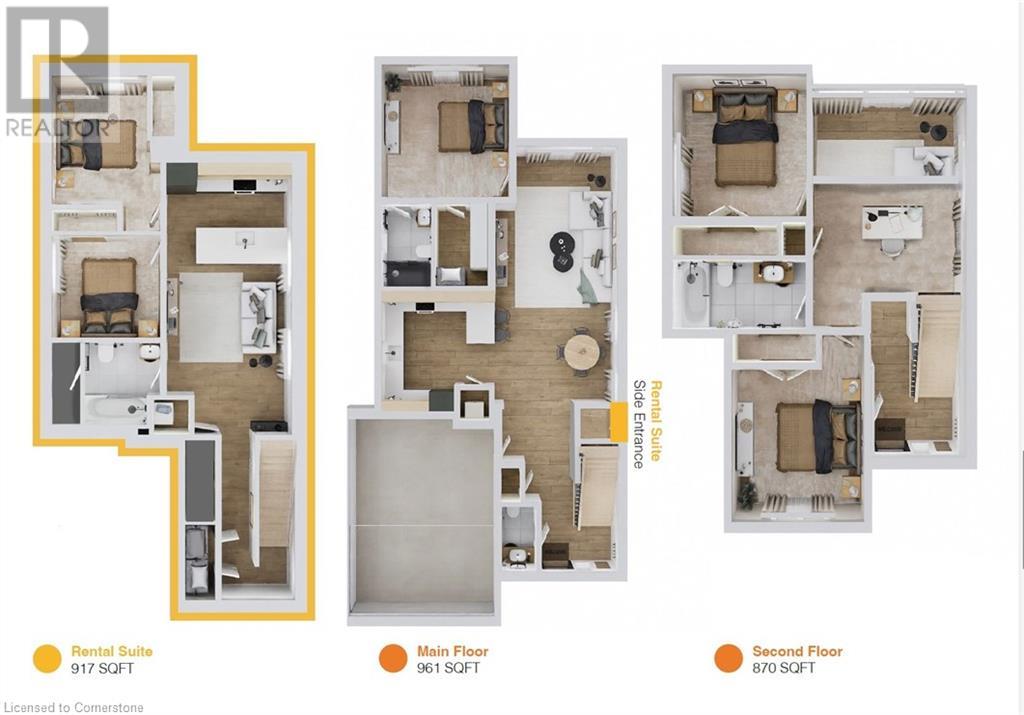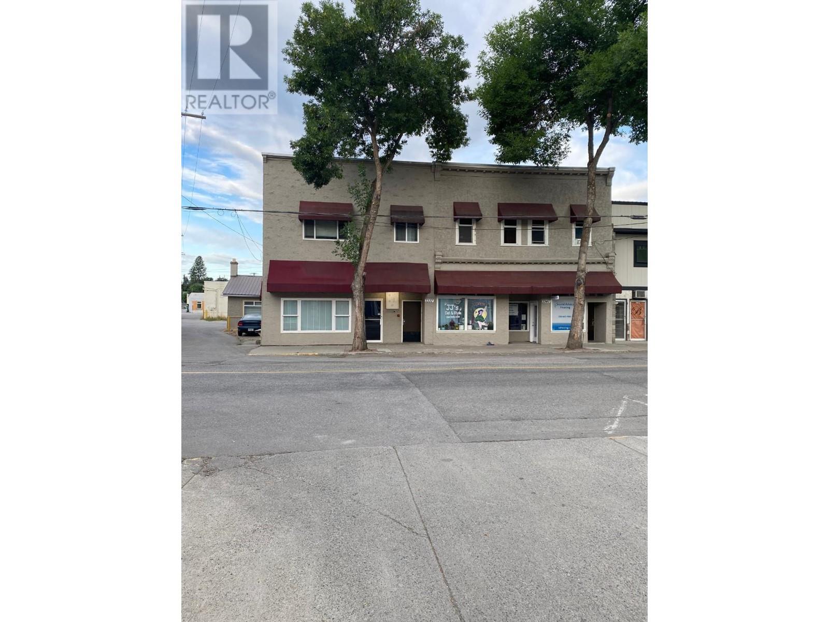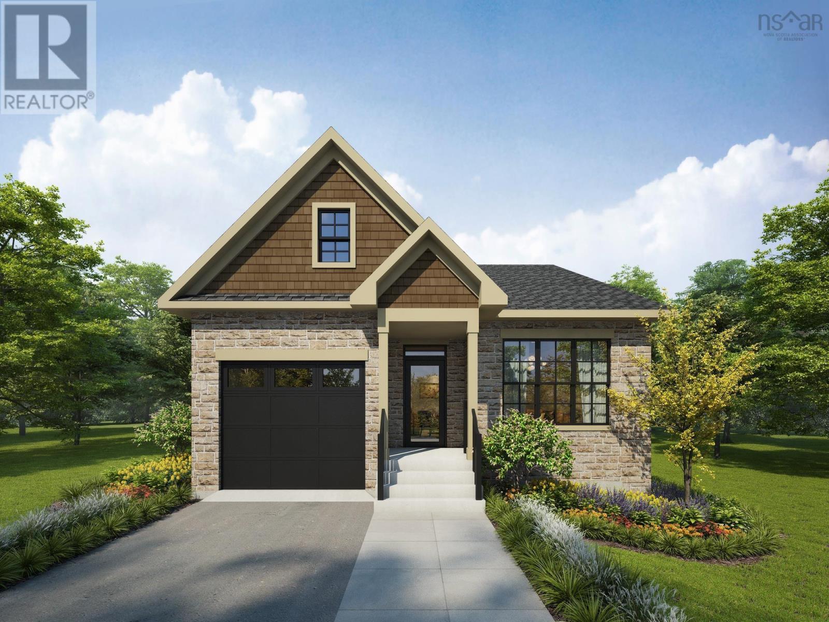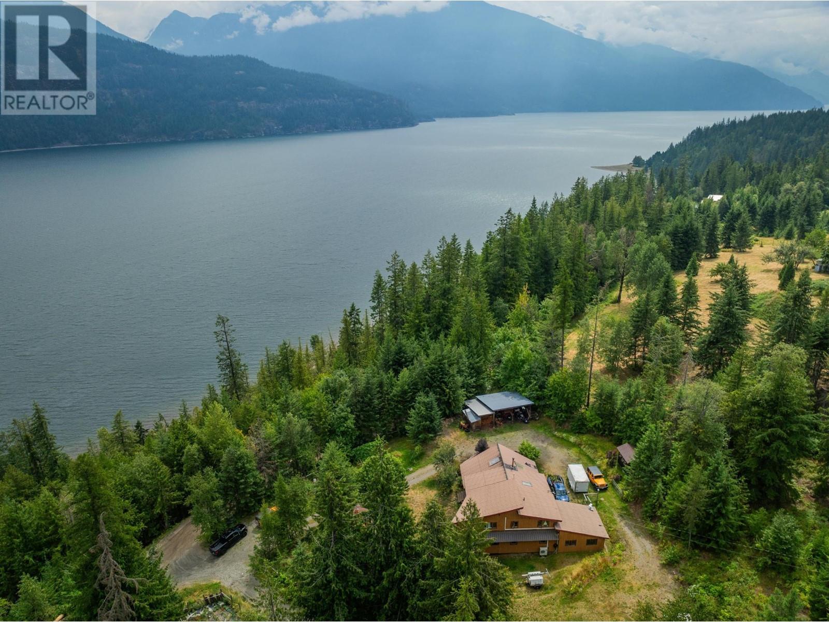67 Lawnhurst Drive
Hamilton, Ontario
Wow! Check out this wonderfully spacious & immaculate home with true pride of ownership! Right from the amazing front landscaping you will appreciate the extensive quality upgrades and improvements throughout. Stunning eat-in kitchen with soaring vaulted ceilings, skylight, large island, granite counters, tile floors, backsplash, stainless appliances and sharp cabinetry. Fresh light coloured hardwood floors in the living & dining rooms. The expansive family room with cozy fireplace is a welcoming space. Huge primary bedroom offers walk-in closet and beautiful ensuite complete with shower and soaker tub. Back yard oasis in the privacy fenced yard featuring the ultimate swim spa with all the bells and whistles - for year round exercise or relaxation - whichever you prefer! The large gazebo is perfect for enjoying summer nights or keeping out of the sun. Excellently located in a quiet neighbourhood with quick access to the LINC. Garage is currently used as a mancave - heated with an insulated garage door and flooring. Double concrete drive. Move in and enjoy! (id:60626)
RE/MAX Escarpment Realty Inc.
32 Mika Street
Ottawa, Ontario
Welcome to this gracious family home with lovely front and back yard groomed gardens. The interlock walkway leads to the front entrance . Situated in a quiet family neighborhood close to schools, parks shopping and all amenities. The large foyer with double closet opens to a spacious living room with fireplace and two large windows overlooking the backyard. The formal dining room is at the front of the house close to the well appointed kitchen. Stainless steel appliances, granite counters and updated cabinets offering tons of storage space. The breakfast area allows easy access the the large deck at the back of the house. The primary bedroom on the right side of the house has a large walk-in closet and updated 4 piece ensuite. Two secondary bedrooms on the opposite side of the house make this a perfect home for a young family. continue down to the fully developed lower level offering a fourth bedroom, full bathroom, huge games/recreation room as well as a lovely family room with patio doors leading out to the backyard. A workshop, storage room and utility room complete this lower level. There are two access doors from the backyard into the family room and the workshop. Potential development for an in-law suite or perhaps a secondary dwelling. Oversized double garage with loads of space for extra storage. (id:60626)
RE/MAX Affiliates Realty Ltd.
461 Aurora Street
Russell, Ontario
OPEN HOUSE Sunday July 20, 2-4pm. Get ready to fall in love with this show stopping 2-storey stunner where high style meets everyday comfort in all the right ways. From the triple garage to the sun-filled living spaces, every inch of this home was designed to impress. Step inside to a bright, open-concept layout that feels bold, airy, and effortlessly modern. The kitchen is pure perfection, sleek, stylish, and fully loaded with all appliances, a walk-in pantry, and room to cook, host, and create unforgettable moments. The living room brings the cozy vibes with a fireplace that sets the mood for everything from laid-back nights to lively gatherings. With 4 generous bedrooms, there's room for everyone but the real retreat is the luxe primary suite, featuring a spa-inspired 4-piece ensuite and a dreamy walk-in closet. Outside, the oversized paved driveway leads to a triple garage with space to spare, while the partly fenced backyard offers a private sitting area ideal for morning coffee, sunset drinks, or weekend lounging. This isn't just a home its a lifestyle. Stylish. Spacious. Absolutely irresistible. (id:60626)
Exit Realty Matrix
809 4638 Gladstone Street
Vancouver, British Columbia
Welcome to Kensington Gardens by reputable Westbank. This immaculate NE corner 2 bed, 2 bath plus den home with astonishing City and Mountains view won't deceive you. Features include integrated Miele appliances, quartz counter tops, engineered hardwood floors, Blomberg washer and dryer, A/C, and a large balcony for entertaining with North Shore mountain views. Enjoy the building's 5 star amenities: Concierge, heated outdoor pool, hot tub, sauna, gym, theatre room, study rooms, meeting room, party-room with full kitchen, pool table, and kids play area. Centrally located right above T&T Supermarket, only 12 mins away from Nanaimo Skytrain Station and steps away from public transit and an abundance of restaurants. Don't miss your chance to own this beautiful gem! (id:60626)
Sutton Group-West Coast Realty
12 - 98 Shoreview Place
Hamilton, Ontario
This beautiful townhouse offers exceptional space and flexibility for entertaining, inside and out! The main level features stylish flooring throughout, with an open-concept kitchen and living room centered around a cozy fireplace. From the kitchen, step through sliding glass doors to a spacious patio/deck with gazebo. Upstairs, youll find three bedrooms, including a primary suite with its own private ensuite featuring a separate shower and soaker tub. An additional updated full bathroom for family or guests. For added convenience, the washer and dryer are located on the bedroom level. The fully finished lower level is bright, carpet-free, and recently updated. It includes a kitchenette, 3-piece bathroom, and ample room for an office, guest space, or additional entertaining area. Outside, enjoy a low-maintenance backyard with a large deck and privacy fencing. Your own private retreat! Move-in ready and perfectly located near the lake with easy highway access and a brand new GO-Station. True commuters dream! (id:60626)
RE/MAX Escarpment Realty Inc.
903 Ryter Road
Nicholson, British Columbia
Visit REALTOR website for additional information. Rare Opportunity – Two Homes on Nearly an Acre with Stunning Views! Enjoy tranquility and opportunity with this unique property in Columbia Valley. Set on almost an acre, it features two homes—live in one and rent out the other! Main Home – Spacious & Move-In Ready! A 4-bedroom, 1.5-bath bungalow with over 1,250 sq. ft. of living space. Ready for your personal touch with simple updates. Second Home Cozy & Inviting! A well-maintained 3-bedroom, 1-bath mobile home with 1,360 sq. ft. Move-in ready! Peaceful Location with Breathtaking Views Located in a quiet, private setting with stunning views of the Columbia Valley. (id:60626)
Pg Direct Realty Ltd.
67 Julie Crescent
London, Ontario
ELIGIBLE BUYERS MAY QUALIFY FOR AN INTEREST- FREE LOAN UP TO $100,000 FOR 10 YEARS TOWARD THEIR DOWNPAYMENT . CONDITIONS APPLY. READY TO MOVE IN -NEW CONSTRUCTION! Discover your path to ownership ! Introducing the Coach House Flex Design! This innovative property offers the versatility of two homes in one, making it perfect for a variety of living arrangements including large families, multigenerational households, or as a smart mortgage helper with the option to rent both units separately. Featuring a generous 2768 sq ft of finished living space, this home truly has it all. The main house boasts a convenient layout with the primary bedroom on the main floor, alongside 2 additional bedrooms, a well-appointed kitchen, spacious living/dining/loft areas, and a dedicated laundry room. The lower portion of the house is fully finished and operates as a self-contained rental unit. It features carpet-free flooring throughout, 2 bedrooms, a second kitchen, a modern bathroom, separate laundry facilities, and a comfortable living room. Its private entrance located at the side of the house ensures privacy and convenience for tenants. Ironclad Pricing Guarantee ensures you get: 9 main floor ceilings Ceramic tile in foyer, kitchen, finished laundry & baths Engineered hardwood floors throughout the great room Carpet in main floor bedroom, stairs to upper floors, upper areas, upper hallway(s), & bedrooms Hard surface kitchen countertops Laminate countertops in powder & bathrooms with tiled shower or 3/4 acrylic shower in each ensuite Stone paved driveway Don't miss this opportunity to own a property that offers flexibility, functionality, and the potential for additional income. Pictures shown are of the model home. This house is ready to move in November , 2024 ! Garage is 1.5 , walk out lot , backs onto green space . Visit our Sales Office/Model Homes at 999 Deveron Crescent for viewings Saturdays and Sundays from 12 PM to 4 PM. (id:60626)
RE/MAX Twin City Realty Inc.
6923 162 Av Nw
Edmonton, Alberta
Welcome to this beautifully renovated custom-built home offering over 3300 sq ft of living space on a massive 0.24-acre lot! With 4 spacious bedrooms, 3.5 baths, 2 family rooms, living & dining areas, rec room, office, hidden 3rd-floor room, and an exercise space, this home has it all. Renovated in 2024/25 with premium finishes, it features a luxurious kitchen with granite counters, farmhouse sink, huge island, coffee station, pantry, wine fridge & kitchenette with access to the back deck. The stunning primary suite boasts a spa-like ensuite & walk-in closet. Enjoy indoor-outdoor living with front & rear decks, hot tub, firepit, and a beautifully landscaped, fully fenced yard with irrigation. The walkout basement adds great versatility, and an oversized double-attached garage completes the package. Immediate possession available. This is a rare find and truly a must-see! (id:60626)
RE/MAX River City
7337 2nd Street
Grand Forks, British Columbia
This income producing mixed commercial residential property located in downtown Grand Forks is perfect for the investor or person wanting to have their own income producing business. All residential units except one have been updated. All equipment and major appurtenances on the main floor are approximately 7 years old and maintained on a regular basis. (id:60626)
Grand Forks Realty Ltd
Gw-8 48 Gardenia Way
Dartmouth, Nova Scotia
Meet "Brielle" A Rare Bungalow Opportunity in The Parks of Lake Charles! Rooftight Homes is proud to introduce the Brielle, a thoughtfully designed 4-bedroom, 3-bathroom bungalow.This exceptional home starts at just $839,900 and is one of the few of its kind in this exciting new community. This under-construction home offers single-level living with 2 bedrooms on the main floor and 2 additional bedrooms downstairs it also will have numerous upgrades! Upgrades include Black Windows on Front, second ductless heat pump, upgraded plumbing fixtures and hardware throughout the home, Maax sliding glass shower door in primary ensuite, waterproof laminate in all bedrooms and closets, upgraded tile, cabinetry, and countertop throughout, and more! Full upgrade package details available upon request, prices vary by model. The main level features an open-concept layout, an attached single-car garage, and a lovely back deck to enjoy the outdoors. The primary suite is a true retreat, complete with a walk-in closet and a spa-like ensuite, featuring a dual sink vanity and a spacious shower. The walkout basement expands your living space with 2 more bedrooms, full bathroom, & a large recreation room. This home is being built on a premium lot (+$22,000) backing onto a natural greenbelt. Dont miss your chance to own a beautifully designed bungalow in The Parks of Lake CharlesCompletion estimated late 2025. As construction progresses, the opportunity to make upgrades and selections decreases, any upgrades added to model homes will be reflected in the final purchase price. There are also more options for lots to choose from for this model. Dont miss your opportunity to own in this exciting new community that is close by Dartmouth landmarks such as the Mic Mac Bar & Grill, Shubie Park, Lake Banook, & walking trails. (id:60626)
Royal LePage Atlantic
73 Talent Crescent
Toronto, Ontario
Welcome to 73 Talent Crescent in the vibrant heart of North York! This charming 2-storey semi-detached home, nestled near Sheppard & Weston Rd, features 3 spacious bedrooms and 2 bathrooms ideal for first-time buyers, renovators, or savvy investors. The home offers tremendous potential to update and personalize while building equity in a desirable Toronto neighborhood. Conveniently located with easy access to the new Finch West LRT, Hwy 400 & 401, and steps to TTC, schools, shopping, and local amenities. Don't miss your chance to transform this gem into your dream home or next investment! *Some Photos are virtually staged* (id:60626)
Forest Hill Real Estate Inc.
9413 Shutty Bench Road
Kaslo, British Columbia
This charming log home is located approximately 8 km north of Kaslo, BC, on just over 3 acres near the end of a no-thru road. The property offers sunny, private living with an attached garage, a 3-bay carport, and ample storage areas. It also features an insulated shop wired for 220 power, a 24x32 engineered cement pad ready for a building, a 30x40 fenced garden with one acre surrounding the house fenced as well, fruit trees, grapevines, and other ornamental shrubs and trees, plus approximately 260 feet of coveted Kootenay Lake waterfront. The home boasts beautiful lake and mountain views from inside and from the expansive 1100 sq ft partially covered deck. The main floor features an open-concept living and kitchen area, with a large island perfect for extra workspace or socializing. There is also a walk-through pantry, a mudroom, and a bathroom with an attached utility room offering plenty of storage, extra counter space, and a large sink. A centrally located wood stove provides warmth throughout the house. Upstairs, you'll find the bedrooms, including the master with stunning lake views. Waterfront access is via a walking or quad trail. If you?re seeking a waterfront property with ample space for a hobby farm, large gardens, or just privacy while being close to Kaslo?s amenities, this could be the perfect home for you. (id:60626)
Fair Realty (Kaslo)

