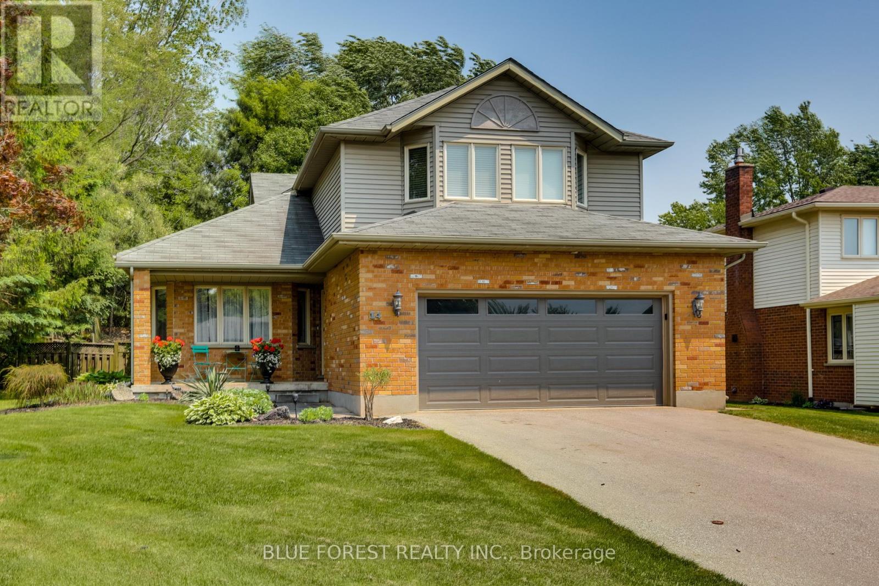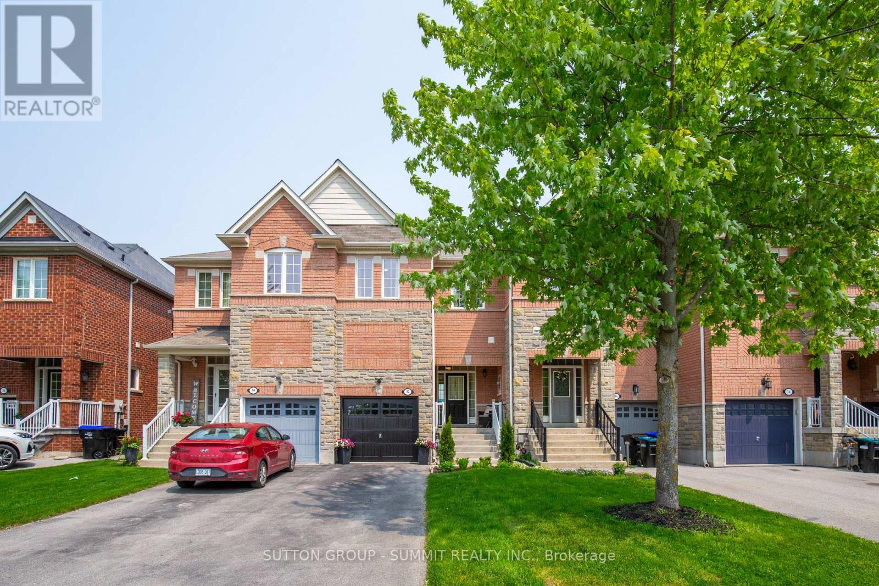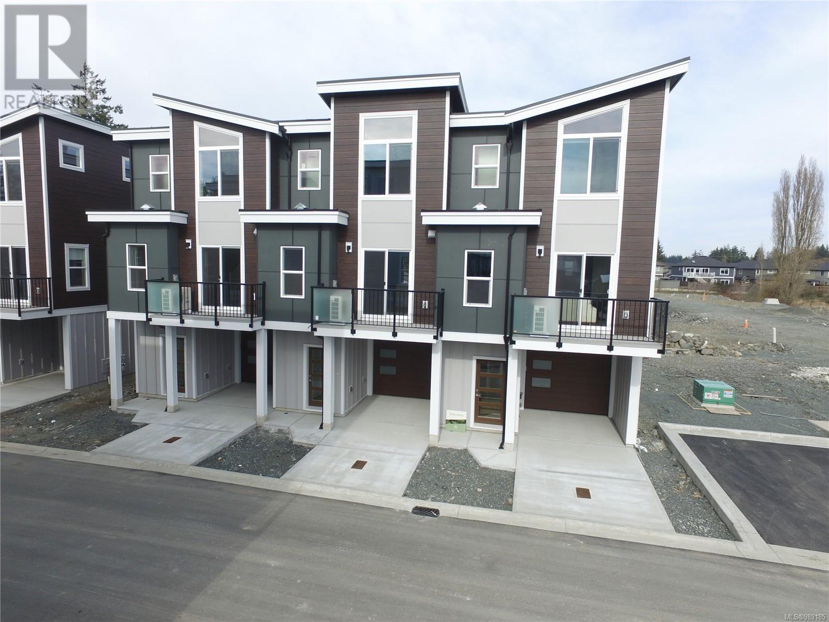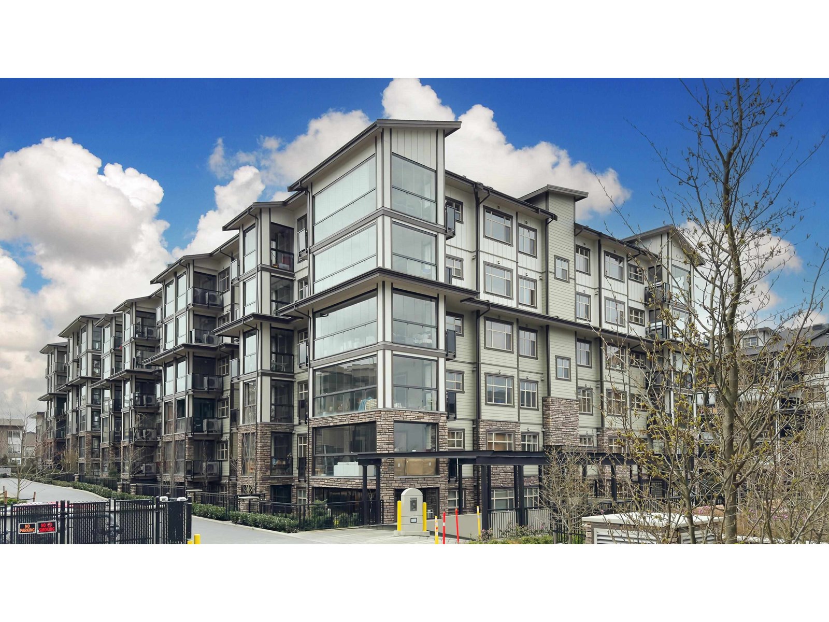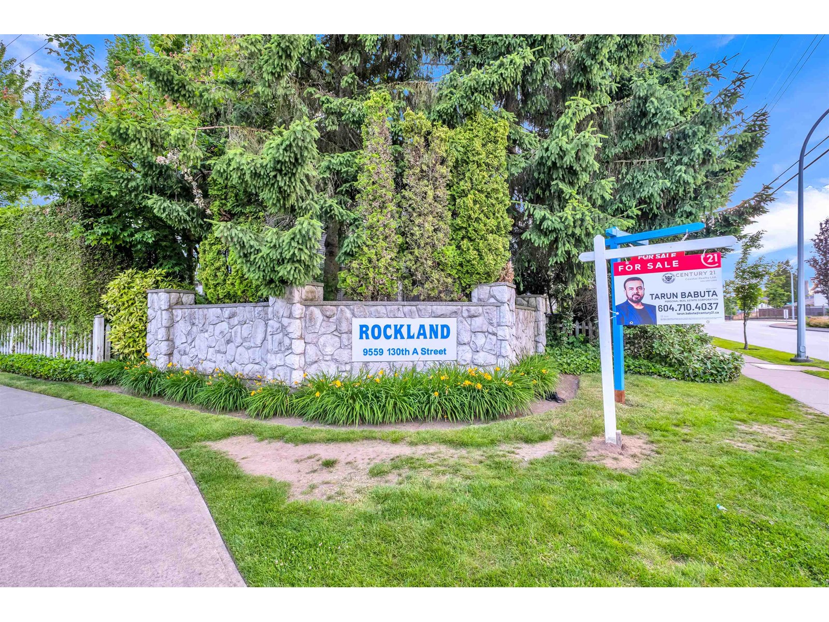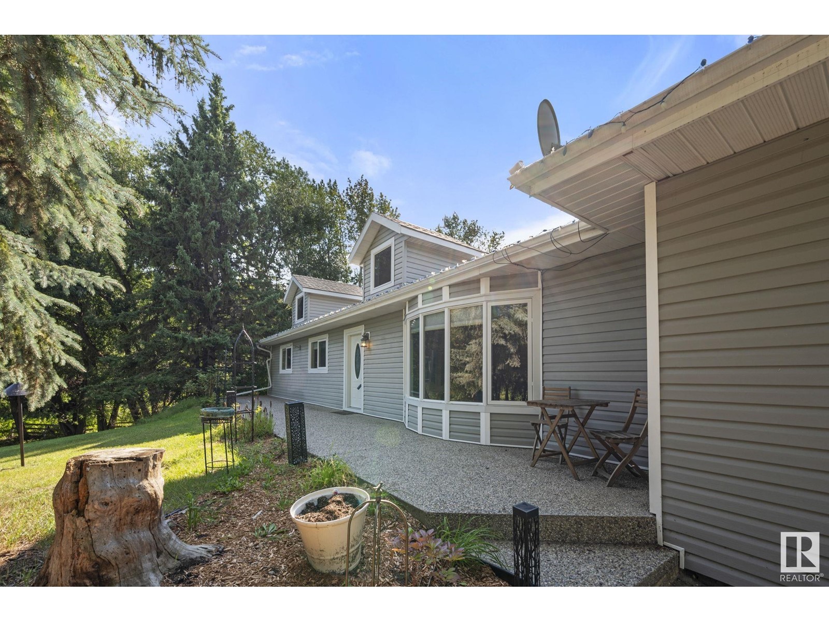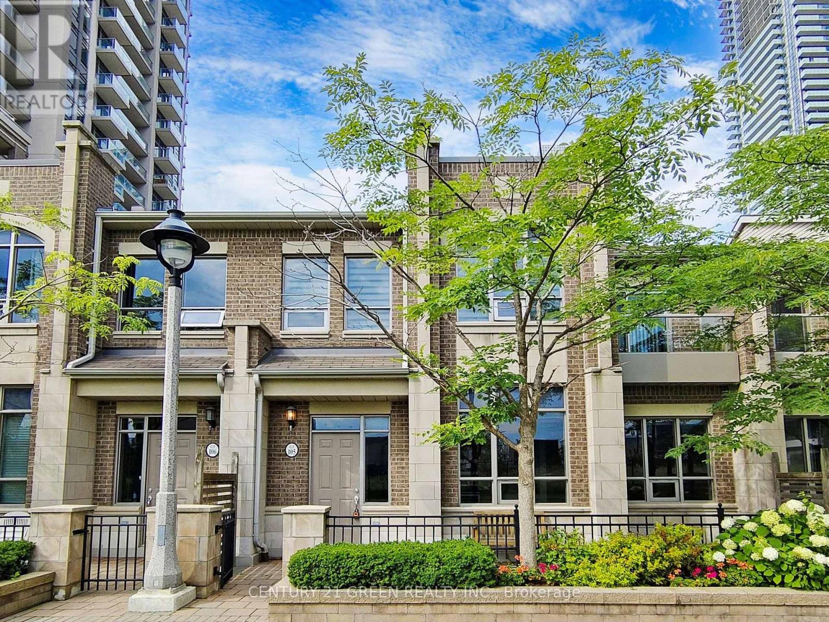14 Eric Drive
Thames Centre, Ontario
Great family home, located on the North West corner of town, making it a very short commute to London. This 3 + bedroom home features three bathrooms, an attached two car garage and a backyard made for relaxing and entertaining. Enter the foyer and you will be greeted by ceilings that soar both levels and are adorned with tasteful light fixtures. The livingroom is inviting and shares a space with the dining area. Next, is the eat in kitchen, accented in white. A main floor family room with patio doors makes for very comfortable family living. You will also find a powder room and laundry/mudroom on this level. Ascend the staircase and you will find three bedrooms, the primary is spacious with an ensuite retreat, dressing area and walk in closet. There is also another full bathroom and two more good sized bedrooms. On the lower level, you will find what can easily be utilized as an additional bedroom, a finished recroom, a utility room and all of the storage that you will need. (id:60626)
Blue Forest Realty Inc.
123 John Street
Kawartha Lakes, Ontario
Welcome to your TURN KEY dream retreat in the heart of Kawarthas! Nestled in the charming community of Woodville, this beautifully and thoughtfully updated farm-style home blends timeless character with modern upgrades. Step inside to find newly installed engineered hardwood throughout, fresh baseboards, elegant custom wainscotting, custom kitchen, and a stunning new staircase that adds a touch of craftsmanship to every corner. The basement is unfinished but has potential for modifications (must see). Unobstructed views of rolling farmland from your windows await, offering peace, and privacy just minutes from outdoor recreation such as golf courses, marinas, and nearby conservation areas. Surrounded by nature and close to everything you need this home is the perfect balance of rural tranquility and refined living. Roof (2020), Propane gas furnace (2020), AC (2020) (id:60626)
Right At Home Realty
32 Gosnel Circle
Bradford West Gwillimbury, Ontario
TURN KEY, FRESHLY PAINTED, ORIGINAL OWNER TOWNHOME ON RARE PREMIUM LOT! THIS BRIGHT AND SPACIOUS 3 BEDROOM, 3 BATHROOM HOME OFFERS OPEN CONCEPT LIVING, HARDWOOD FLOORS AND 9FT CEILINGS ON MAIN FLOOR. PLENTY OF NATURAL LIGHT WITH LARGE GENEROUSLY SIZED WINDOWS AND A WALKOUT TO YOUR OWN PRIVATE PATIO WITH NO NEIGHBOUR BEHIND. SIZABLE KITCHEN WITH REFACED KITCHEN CABINETS AND GRANITE COUNTER TOPS. 2ND FLOOR OFFERS A SPACIOUS MASTER BEDROOM WITH A WALK-IN CLOSET & A 4 PIECE ENSUITE INCLUDING A LARGE SOAKER TUB. TWO ADDITIONAL WELL SIZED BEDROOMS, LOFT AREA AND BONUS 2ND FLOOR LAUNDRY ROOM! THIS HOME HAS BEEN LOVINGLY MAINTAINED, HAS A FULLY FENCED BACKYARD W/PATIO. THE BASEMENT AWAITS YOUR FINISHING TOUCHES AND OFFERS A ROUGH-IN FOR A BATHROOM. CLOSE TO PARKS, PUBLIC SCHOOL, WALKING TRAILS, AND MANY AMENITIES, HWY 400 - PERFECT FOR COMMUTERS (id:60626)
Sutton Group - Summit Realty Inc.
1067 Arcadiawood Lane
Langford, British Columbia
Arcadia Townhomes - Phase 1 – Completed, Move-in-Ready! Join us for open houses every Saturday and Sunday from 2-4 PM at unit 1071. Explore this family oriented contemporary townhouse community, just a short walk from the Galloping Goose Trail and to Happy Valley Elementary School. These homes feature 4 bedrooms, 3 bathrooms, two balconies, a single garage (EV-roughed-in) with a tandem carport, a patio, and a fenced backyard with irrigated grass. Enjoy these large units featuring luxury finishes, including quartz countertops, stainless steel Samsung appliances, a gas BBQ outlet, Samsung full-size washer and dryer, gas hot water on demand, heat pump with dual heads, window screens window coverings. Unit 1067 is a B plan with the medium colour scheme. Price is plus GST but no BC Xfer Tax for owner occupied. (id:60626)
Royal LePage Coast Capital - Westshore
44 Staveley Crescent
Brampton, Ontario
Open house this Saturday July 19th from 2 pm to 4 pm. Quiet Crescent Location in desirable Peel Village neighbourhood. Detached 3 Bedroom /2 Bathroom Raised Bungalow with separate side entrance to the Basement and an attached Single Car Garage. Main Floor Features 3 bedrooms, 1-4 pc Bath, Large Living/Dining Room with 2 Large Bay Windows & an Updated Kitchen. The Side Entrance provides access to a Finished Basement with Rec Room, 3 pc bath, Utility Room, Storage Room. Upgrades include; Newer Kitchen Cabinets, Windows (approx 2014), Roof (May 2024), Furnace (2014), garage door (approx 2015) , Electrical Panel (approx 2019), Side Door (approx 2018). Enjoy privacy in the Backyard witn mature trees, deck & access door to the garage. (id:60626)
Exit Realty Hare (Peel)
26 Monique Crescent
Barrie, Ontario
Welcome to 26 Monique Crescent; A beautifully updated S.L. Witty built all-brick raised bungalow in a desired Barrie neighbourhood. The open-concept main floor features engineered hardwood throughout and a cozy gas fireplace. A convenient main-floor laundry rough-in adds flexibility to the layout. The kitchen is where style meets function - recently renovated and thoughtfully designed with quartz countertops, stainless steel appliances, pot lights, a deep sink, and a mix of drawers, pull-outs, and a glass display cabinet that makes everyday living feel effortless. Step out to a private deck and fully fenced backyard that feels like a garden oasis. The spacious dining loft offers flexibility, perfect for entertaining or converting the space into an extra bedroom. Your primary suite includes a bay window, built-in closet, and a 3-piece ensuite with walk-in shower. Downstairs, you'll find a bright rec room with electric fireplace, additional bedroom, and full bath to make the lower level ideal for guests or extended family including a separate entrance from the garage. This home is located close to schools, parks, amenities, and Hwy 400. The heat pump, windows, and doors have all been recently updated, providing the new owners peace of mind. (id:60626)
Century 21 B.j. Roth Realty Ltd.
104 8538 203a Street
Langley, British Columbia
This executive 3 bed, 2 bath ground floor corner unit features a chefs kitchen with a gas cooktop, double oven and soft close cabinets with pull out drawers. The primary bedroom has a walk in closet and a 4 piece ensuite with double sinks, and, another bedroom has custom built-in cabinets and a desk making it an ideal home office. Enjoy BONUS indoor/outdoor living space in the 11'6 x 21'9 solarium with an electric fireplace and retractable glass. It can be fully enclosed for winter with a lockable door that leads to a laneway for easy guest entry. Comes with BBQ gas hook up, two underground parking stalls and a rare XL storage locker with roll up door. Conveniently close to Brodeur's Bistro, HWY 1 & Carvolth Exchange. Amenities include playground, rec room, gym and community garden beds. (id:60626)
Macdonald Realty
106 3220 Glendale Pl
Langford, British Columbia
With both nature and modern-life essentials nearby, Willow + Glen by award winning Abstract Developments is ideally situated for balanced, vibrant living. This bright 3 Bed, 2.5 Bath + den home showcases expansive windows, 9’ ceilings and 20’ wide main living floor that allows light to shine throughout 1,438 sq ft of serene living space. The spacious gourmet kitchen fits the whole family, featuring a large island, woodgrain cabinetry with gloss quartz countertops, built-in storage solutions and Smart Samsung stainless-steel appliance package. Designed with two private outdoor spaces and an extra room perfect for movie nights or hosting guests. Bodman Park at Willow + Glen nurtures community and connection with seating, playground and dedicated dog area. Other conveniences include side-by-side car garage & in home cooling. Located in the heart of Langford and minutes from Glen Lake, the Galloping Goose & shopping amenities. Price + GST, first-time buyers are eligible for a rebate. (id:60626)
Newport Realty Ltd.
38 9559 130a Street
Surrey, British Columbia
Welcome to Rockland Townhomes! Exquisite townhome located centrally & minutes away from Surrey Central Mall, Public transit, grocery stores, restaurants, banks, gym, schools & a Club House where you can have birthday events & family get together. This beautiful 4 bed 3 bath Townhouse features lots of fresh renovations. Fresh paint, pot lights, accent walls & much more. Separate family room & living room. The beautifully designed kitchen has stainless steel appliances & wood cabinets. The unit features a large master bedroom with ensuite bathroom, walk-in closet & 3 other spacious bedrooms with a bathroom. The fourth bedroom on the ground level could be used as a office or a Media room. Central location with lots of visitor parking for friends and family. Book your appointments today!!!! (id:60626)
Century 21 Coastal Realty Ltd.
#8 53306 Hghway 779
Rural Parkland County, Alberta
Pride of ownership shines as you arrive at this beautifully maintained 4.77-acre property. Tucked away in a quiet cul-de-sac with easy access to Hwy 779, this private acreage offers the perfect blend of peaceful country living and modern convenience. The spacious home features 5 bedrooms, 2 full kitchens, 2 laundry rooms, a workout room, and a fully finished walkout basement—ideal for extended family or multi-generational living. Recently renovated, including a brand new Aerobic Treatment System coming this month! it’s move-in ready with plenty of room to grow. The heated, insulated double attached garage and large heated shop add incredible functionality. Outside, enjoy ample space for entertaining, RVs, trailers, and toys. Surrounded by open fields, this property offers true privacy and space to breathe. (id:60626)
RE/MAX Real Estate
114 24951 112 Avenue
Maple Ridge, British Columbia
Welcome to The Falls in Kanaka Springs! This modern 3 bedroom, 3 bathroom home is the popular B2R floorplan in Onyx white. The main floor features a beautiful kitchen area with stainless steel appliances, quartz counter tops, a large island, lots of cupboard space, and a gas range stove. Spacious living room, dining room, patio and powder room. Upstairs features a primary bedroom, 4pc ensuite, 2 other bedrooms, & laundry. Great flex room downstairs and double garage. Upgrades include air conditioning and laminate flooring throughout. 1.5 km of winding nature trails connecting Kanaka Springs with access to Kanaka Creek Regional Park Right our your front door. Future amenities area, "The Coho Club" with ill be fully equipped with an outdoor pool, hot tub, gym, yoga studio, theatre & kitchen. (id:60626)
Century 21 Creekside Realty (Luckakuck)
105 - 388 Prince Of Wales Drive
Mississauga, Ontario
Three Bedroom Town Home At Daniels One Park Tower**2 Tandem**Parking Spots**Amazing Location As You Are Walking Distance To Square One**Sheridan College**Ymca**The Go**Mississauga Transit**Retail Shopping**Groceries & Much More**You Will Have Access To Exceptional Amenities Including An Indoor Pool**Jacuzzi**Sauna**Fitness Centre**24 Hour Concierge**A Party Room On The 38th Floor With Breathtaking Views**Enjoy Two Separate Entrances As Well As Your Own Private Patio. (id:60626)
Century 21 Green Realty Inc.

