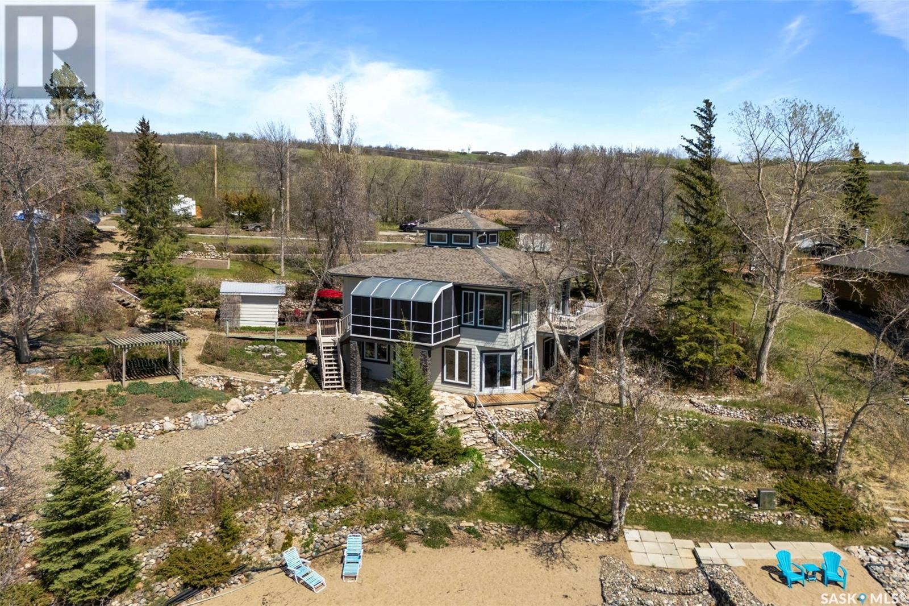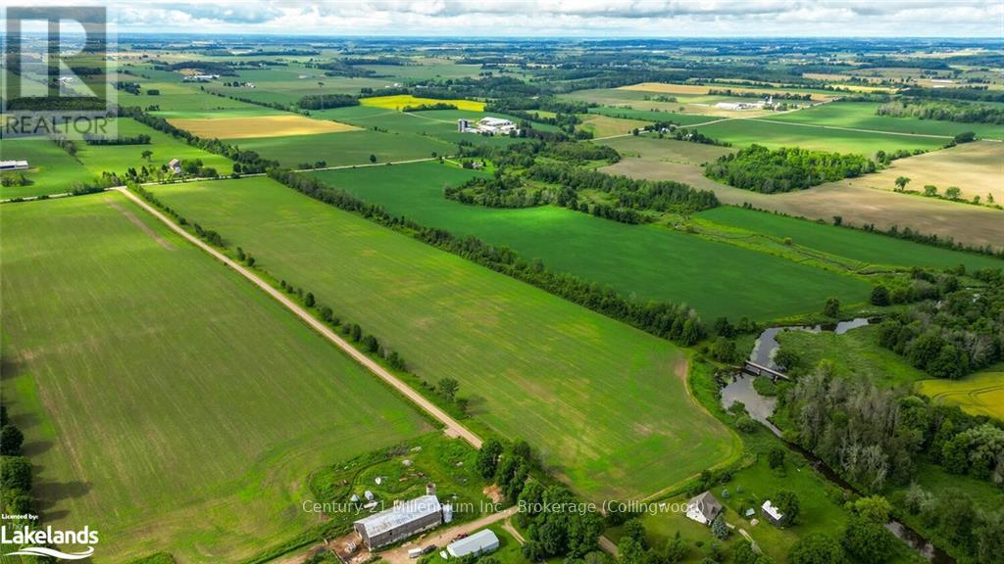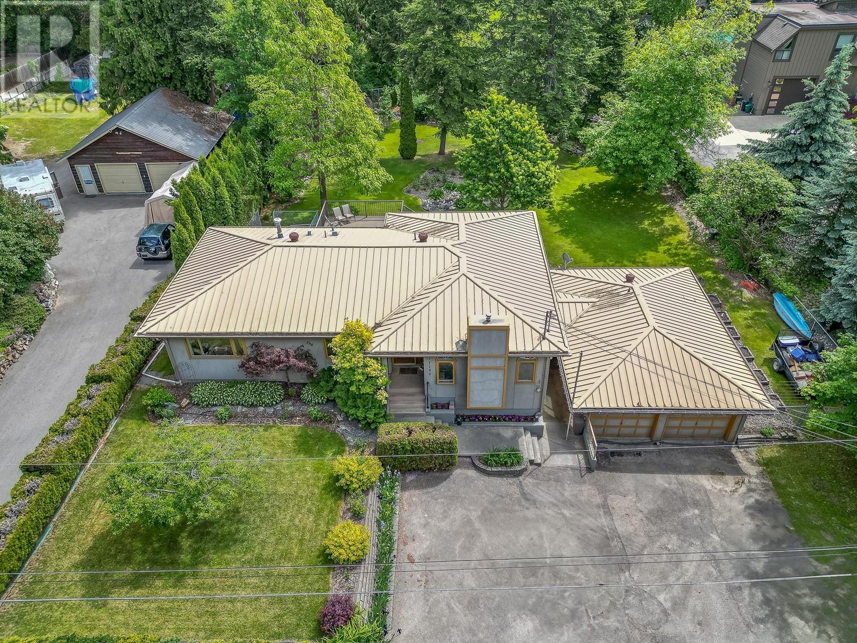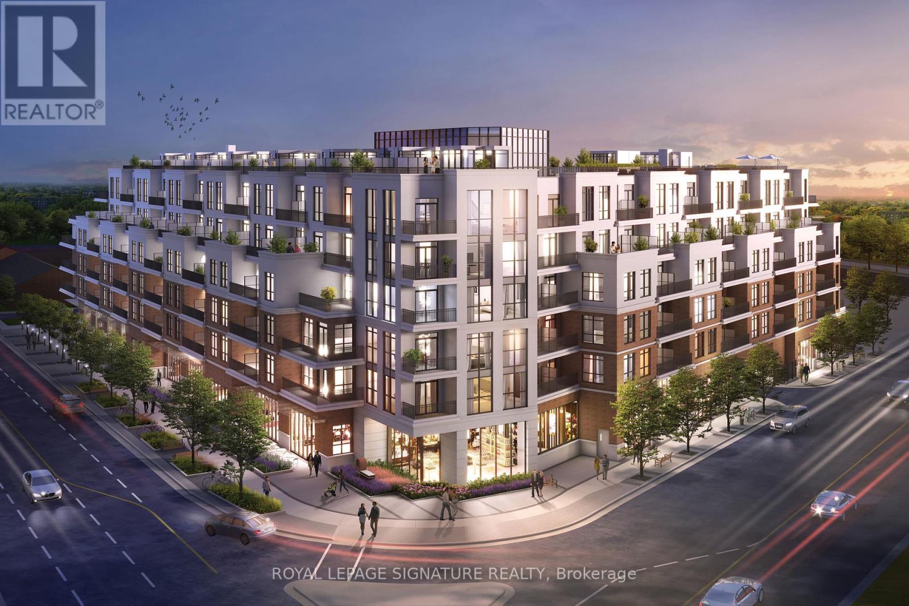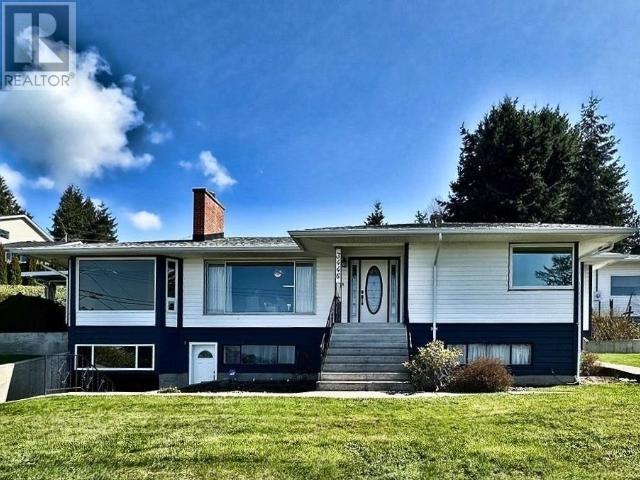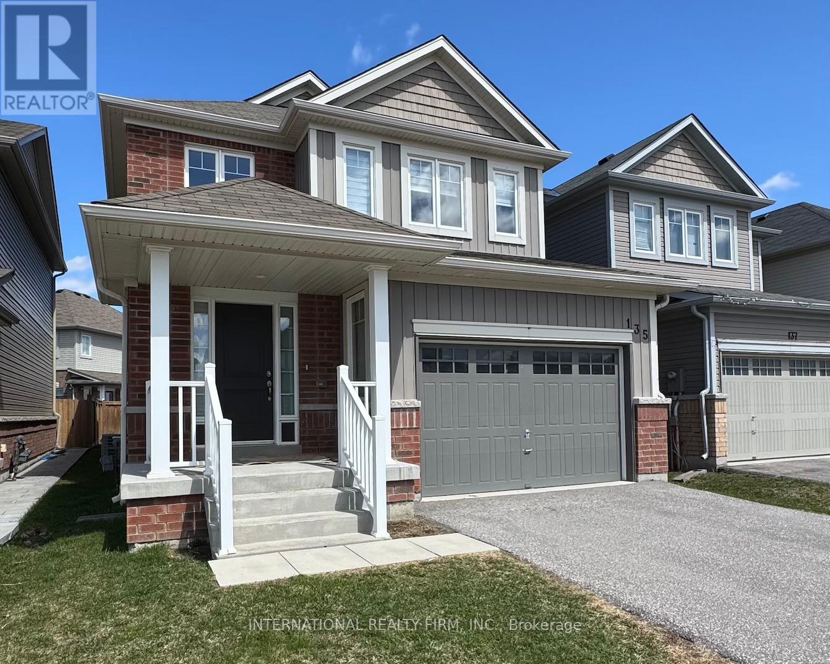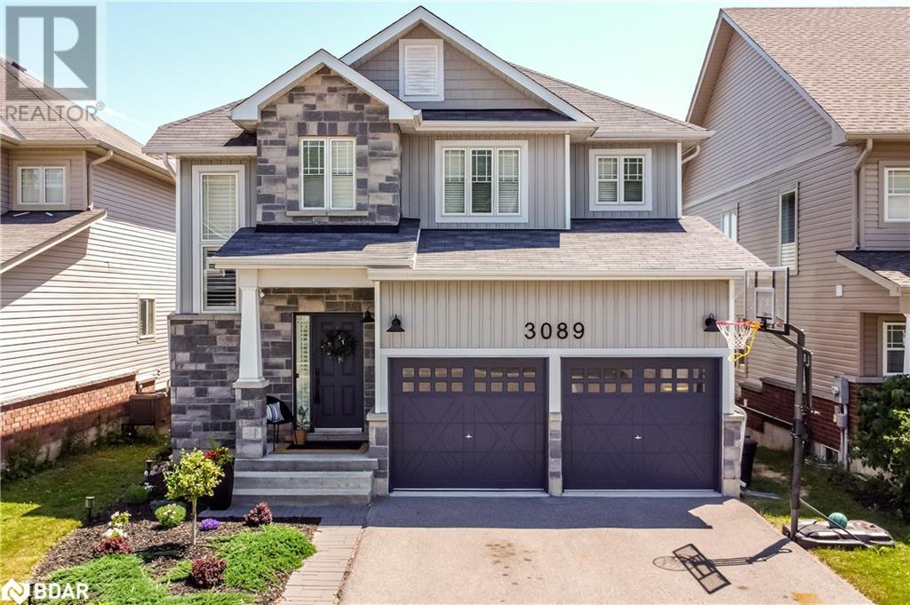8 Virginia Street
Welland, Ontario
Welcome to 8 Virginia Street, nestled in the highly sought-after Forest Heights neighborhood. This home is just a short stroll away from parks, the canal, a variety of amenities, dining options, and both elementary and high schools. Step into an expansive lot featuring impeccably manicured lawns and vibrant garden beds. The main floor offers a spacious kitchen, formal dining room, a cozy living room and a convenient two-piece bathroom. Double French doors lead to a large deck in the backyard, where tall, majestic trees provide privacy. The fully fenced backyard is perfect for relaxation, with a tanning deck and a refreshing pool to enjoy during the warm summer months. On the second floor, you'll find a luxurious primary bedroom with an en-suite bathroom, along with four additional generously sized bedrooms and another full bathroom. The fully finished basement includes an extra bedroom, a recreational space, a full bathroom, and a laundry room, making this two-story home move-in ready and ideal for a growing family. Enjoy tranquil evening walks along the canal, where few things compare to the beauty of a sunset by the water. Schedule your private showing today and make this charming home your own! (id:60626)
Revel Realty Inc.
113 & 115 Lakeshore Drive
Kannata Valley, Saskatchewan
One of a kind custom built home, designed by Robinson Architectural Design sits on two fully landscaped lots with 130' of lakefront. Located in Kannata Valley, you can enjoy the benefits of paved access to the property, plus municipal water connection and natural gas. Two storey walk-out with approximately 2250 sq ft of living space is built on a crawlspace with ICF foundation, plus a 26'x22' detached garage. Second level is setup with functional kitchen, which opens up to living room with fantastic views of Last Mountain Lake. Dining room area allows for plenty of space to host friends/family and the additional 16'x10' Suncoast screened in room. Primary bedroom with three piece en-suite and access to the upper level balcony. Two piece bath and laundry hookup complete the upper level. Main (lower) level includes family room with natural gas fireplace with accent stone wall, patio doors leading to deck. Two large bedrooms, four piece bath and the workshop / utility room. Home foundation and garage are built on custom engineered and adjustable piles for enhanced stability. Detailed list of upgrades and bonus features are available. (id:60626)
Realtyone Real Estate Services Inc.
10 Ryans Camp Lane
Laurentian Hills, Ontario
Waterfront Wonder on the Ottawa River A Rare Dual-Living Retreat. Welcome to your own slice of paradise! This incredible waterfront property offers a rare opportunity with a beautifully updated 3-bed, 3-bath main home and a full 2-bed, 1-bath apartment-style suite on the walk-out lower level - perfect for multi-generational living, rental income, or a dreamy guest space. The main home features a spacious foyer and elegant staircase leading to the second floor, where you'll find a luxurious primary suite with a full ensuite, walk-in closet, and private balcony overlooking the river. Two additional bedrooms and a full bath complete the level. On the main floor, enjoy a sun-filled living room and dining room with hardwood floors and a large kitchen leading to an additional sitting room featuring a wood fireplace and offering panoramic views of the landscaped yard, sandy beach, and Laurentian Mountains. A stylish 3-piece bath with double sinks, modern shower, and convenient laundry complete the main floor. There's also direct access to a double garage AND double carport. The lower-level suite/apartment, completed in 2023, features 2 bedrooms, 1 bath, a private entrance, cozy wood-burning fireplace, spray foam insulation, and its own breathtaking views. Whether you're entertaining, relaxing, or renting, it's ready for anything. Only minutes from the Town of Deep River, this property blends natural beauty, flexible living, and sophisticated charm. Don't miss your chance to own this rare riverfront retreat! All offers must have a minimum 24 hour irrevocable. (id:60626)
Exit Ottawa Valley Realty
Part Lot 29 Concession 5
Arran-Elderslie, Ontario
Unique, one of a kind 39+ acre property on the edge of the village of Tara. Productive farmland with the bonus of the Sauble River forming a park like setting as part of the Northern boundary alongside a unique train trestle. Western boundary is the abandoned rail line, Southern boundary is Con 4, and the Eastern boundary is Mill Road. Agricultural land is farmed by a local farmer and current crop is the property of the current farmer.\r\nBuyer's agent must attend all showings. Do not drive in the field (id:60626)
Century 21 Millennium Inc.
1180 18 Street Ne
Salmon Arm, British Columbia
Perfect family home in a terrific area close to schools, churches and amenities, very spacious home with over 3000sqft of living space, currently 4 bedrooms plus office or sitting room but could have 5 bedrooms, featuring hardwood floors and cork flooring, French doors, open concept living with a nice kitchen with gas range including new dishwasher and hood fan, good size living room, lots of windows, extra sitting room with a gas fireplace, 2 bedrooms up and 1 bath. Downstairs features 2 bedrooms 2 bathrooms and a second kitchen with a separate entrance creating a very nice in-law suite or rental, floating linoleum flooring for comfort and durability. Semi-detached double 20X21 car garage with a 10X15 bonus storage room, Stunning landscaping and garden area's with beautiful trees and flowers, manicured grass, a park like setting, this lot is flat and fully useable, attached 10X12 greenhouse and large 13X21 garden shed with garage door. Dog run, lots of parking, huge deck with durra deck to enjoy in the summer months, this is a must see with so many possibilities!! (id:60626)
Coldwell Banker Executives Realty
1515 Duncan Avenue
Penticton, British Columbia
Nestled in one of the area’s most sought-after neighbourhoods, this beautifully updated family home offers the perfect blend of comfort, functionality, and lifestyle. Situated on a spacious .27-acre lot, the property boasts 4 bedrooms and 3 bathrooms, thoughtfully designed across an open-concept layout that welcomes natural light and effortless flow. The stylish kitchen features quartz countertops and modern finishes, while the primary bedroom includes a private ensuite, creating a peaceful retreat. The seperate entrance to the basement offers the bonus of suite potential. Step outside to your own private oasis—complete with a 16x32 ft composite deck, in-ground pool with a brand new gas heater, and designated pickleball and basketball area—ideal for active living and entertaining. A 17x23 ft detached garage/shop, carport, and ample parking ensure room for all your vehicles, toys, and tools, with back lane access adding convenience. The lot also offers potential for a carriage home, expanding the property’s versatility and investment value. Located just a short walk to Columbia Elementary School and a nearby park featuring playgrounds, tennis, pickleball, basketball, and hockey courts, this home is a true gem for families and outdoor enthusiasts alike. With an updated roof, forced air furnace, central A/C, and hot water tank, this turn-key property delivers peace of mind and exceptional value. (id:60626)
Exp Realty
Exp Realty (Kamloops)
516 - 2432 Lakeshore Road W
Oakville, Ontario
Welcome to The Residences at Bronte Lakeside, Oakville's newest boutique luxury address at 2432 Lakeshore Road West in the heart of Bronte Village. The elegant six-storey condominium showcases timeless, iconic architecture combined with sustainable design and advanced modern technology. This pre-construction suite offers one bedroom plus a den, one and a half bathrooms, 653 square feet of beautifully designed interior space, and a generous 281 square foot terrace that extends your living area outdoors. An exceptional opportunity for first-time buyers, investors, or those looking to downsize without compromising on comfort or style. Residents will enjoy an array of hotel-inspired amenities, including a rooftop terrace with breathtaking views of Lake Ontario, outdoor dining areas with barbecues, a private second-floor garden, a fully equipped fitness centre, a party room, a pet spa, a games room, co-working spaces, and secure bike storage. Every detail has been thoughtfully considered to support a refined and convenient lifestyle .Situated just steps from the lake, scenic trails, parks, boutique shops, and local restaurants, this location offers both natural beauty and urban charm. The building also features a smart energy system designed to provide long-term efficiency and comfort. Parking and lockers are available for purchase. Experience a rare combination of luxury, location, and lifestyle in one of Oakville's most desirable neighbourhoods. Opportunities like this are few and far between. Don't miss out! (id:60626)
Royal LePage Signature Realty
45 Hill Street
Grey Highlands, Ontario
Craving a slower pace, a stronger sense of community, and a home where quality and comfort go hand-in-hand? Welcome to 45 Hill Street, Flesherton located in a scenic walkable village just over an hour from the city but a world away in character. This beautifully crafted 3 bedroom bungalow blends thoughtful design with modern upgrades, featuring energy efficient ICF construction, natural gas heating and central A/C, this home delivers comfort in every season. Enjoy a bright open floor plan, a fully finished lower level and an attached 2 car garage with heated floors and Trusscore interior - perfect for cold winter mornings or hobbyists needing workspace. In the kitchen you'll find marble countertops, stainless appliances and a generous amount of prep space. Cozy up beside the gas fireplace in the living room or step out from the dining area into your private back yard for outdoor dining, playing with the kids or a quiet morning coffee. The main-floor primary suite is designed for ease, featuring a walk-in closet that connects directly to the laundry room and a serene ensuite bath. A second bedroom and full guest bath complete this level. Downstairs you'll find even more living space and comfort with 9ft ceilings, in-floor heat and custom-crafted stairs. The generous lower level offers lots of flexibility of use plus a third bedroom, another full bath, cold storage and a utility room. All of this in a friendly village that's walking distance from schools, boutique shopping, hiking trails, a popular farmers market and Flesherton Pond. Escape the noise without sacrificing convenience at 45 Hill Street, where village life meets modern living. (id:60626)
Forest Hill Real Estate Inc.
3446 Marine Ave
Powell River, British Columbia
This stunning Powell River home has been lovingly cared for and it really shows. The ocean view takes your breath away with Texada Island in the background while sitting in an area known for its outdoor recreation and friendly laidback vibe. Looking for that special home that offers a great opportunity for a home based business boy do we have the garage for you. Garage measures 32.5 x 24 ft, has twin 8 ft high insulated doors, a serious compressor plus views of ocean too. RV parking included. Inside we have an oak cabinet kitchen with island, separate breakfast ledge & ample counter space. The flooring throughout is exquisite with accent border in hardwood. The dining room is super cozy with its double sided gas fireplace, room for big table and superb ocean view. The living room enjoys a fireplace with an incredible white mantle. Coved ceilings are nice and again ocean view galore. Full baths on main have been totally remodeled. Lower level is close to suite ready & income earner (id:60626)
Century 21 Harbour Realty Ltd.
135 Knight Street
New Tecumseth, Ontario
Step into this beautifully maintained detached home, freshly and professionally painted throughout, ready for you to move in and enjoy. A bright and welcoming foyer greets you with soaring ceilings and elegant iron picket railings, setting the tone for the stylish interior. Upstairs, you'll find four generously sized bedrooms and two full bathrooms, perfect for a growing family. The main floor features an open-concept kitchen with ample cabinetry, seamlessly connected to a formal dining room and a spacious living area, ideal for both everyday living and entertaining guests. A convenient two-piece powder room completes the main level. Enjoy the warmth and durability of hardwood flooring and ceramic tiles throughout the main floor and staircase, while plush carpeting in the bedrooms provides added comfort. Custom window coverings enhance the homes sophistication, and a separate laundry room with a utility sink adds everyday practicality. Step outside to a fully fenced backyard, offering privacy and a safe space for children or pets to play. Located just steps from the New Tecumseth Recreation Centre and arena, and only a 5-minute drive to the shopping centre, hospital, and Honda plant, this home offers the perfect blend of comfort, style, and convenience. (id:60626)
International Realty Firm
33 Kitto Court
Brampton, Ontario
Welcome to your Dream home!! perfect for first-time home buyers, this beautifully renovated (3+1) bedroom semi-detached home is conveniently located, near a school, park and transit. Offers newly Renovated kitchen with beautiful quartz countertop and quartz backsplash, washrooms, new laminate, and pot lights. In addition to this, it is freshly painted and no carpet throughout the house. Iron pickets, quartz counter top in basement kitchen. SS Appliances, new window blinds. Don't miss this incredible opportunity to own a home that checks all the boxes. Book your showing today! Basement rented for $1300.00. (id:60626)
Homelife Maple Leaf Realty Ltd.
3089 Emperor Drive
Orillia, Ontario
An Absolutely Marvellous Detached Family Home In The Heart Of Orillia's Westridge Community! Finished Top to Bottom! Wonderful 40 x 115 Ft Walk-Out Lot Featuring 4 + 1 Beds, 4 Baths. Beautiful Layout W/ Open Concept Kitchen, Large Island W/ Quartz Countertops, Hardwood Flooring & Pot Lights T/O, Spacious Family Room W/ Built In Entertainment Unit, Powder Room, Laundry, Walk-Out To Upper Deck W/ Stairs To Backyard. The Second Level Includes An Incredible Primary Suite, Complete W/5pc Ensuite & Walk-In Closet. Extra Wide Hallway & Additional Office Nook. Plus Three Additional Generous Sized Bedrooms and 4pc Bathroom. The Walkout Basement is Fully Finished W/ Nanny Suite- Full Kitchen, Rec Room, 1 Bedroom, and 3 pc Bathroom. A Truly Amazing House with Income Potential In A Top Neighbourhood. Private Driveway Accommodates 4 Cars, with NO Sidewalk. Walking Distance To Parks, Schools, Shops, And Transportation. (id:60626)
Century 21 B.j. Roth Realty Ltd. Brokerage


