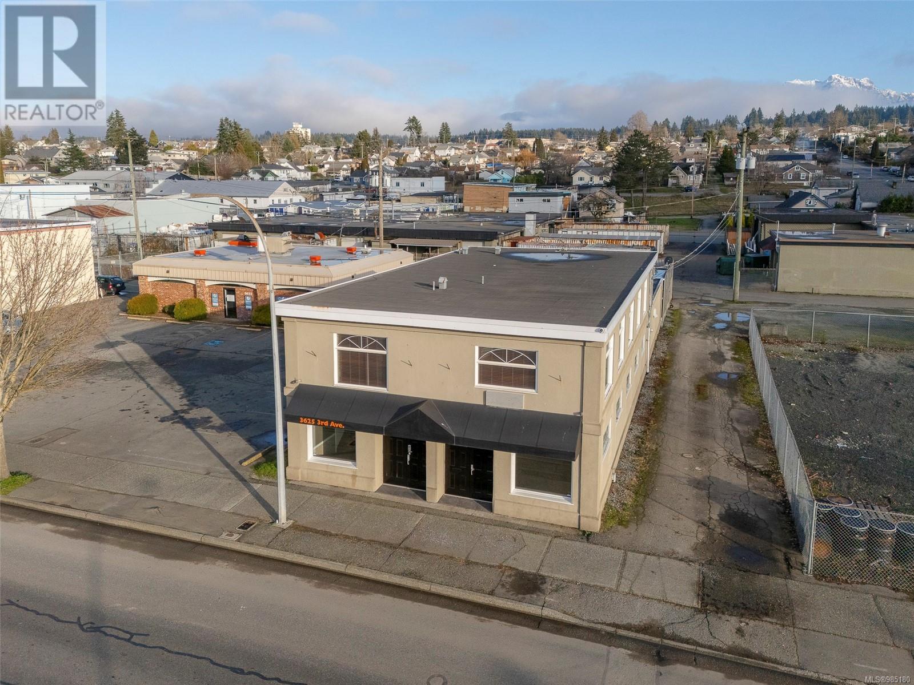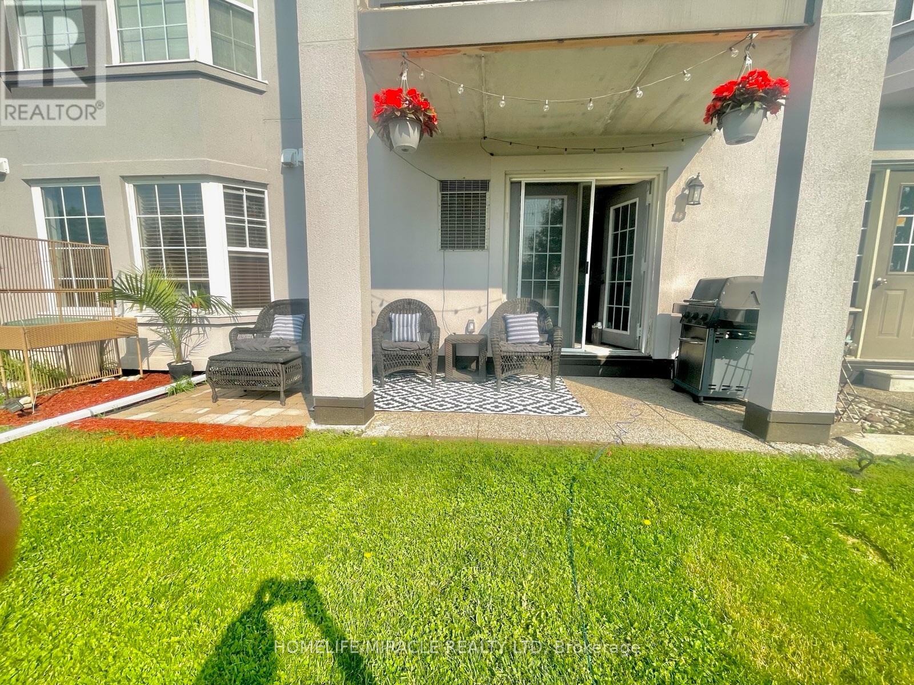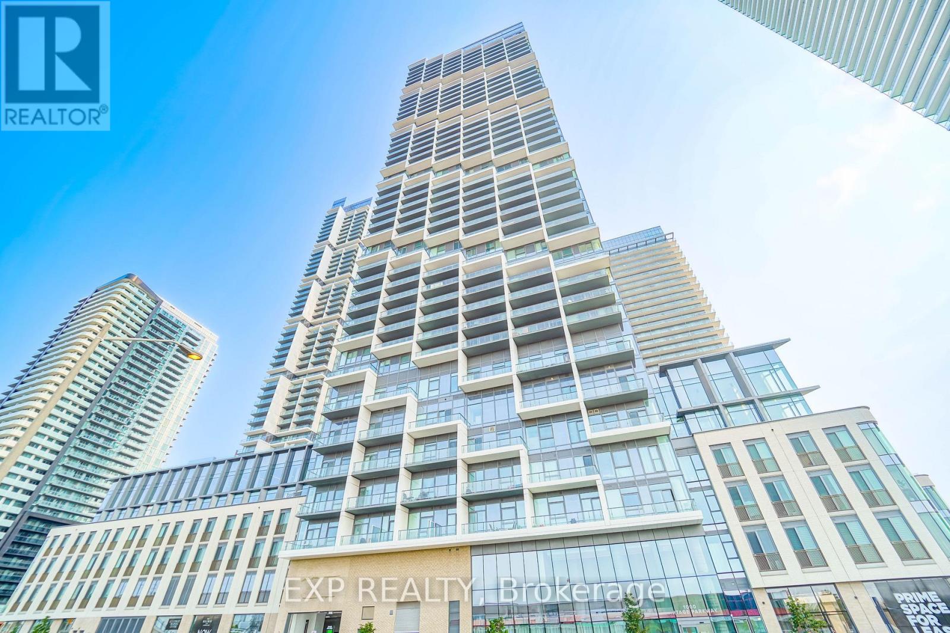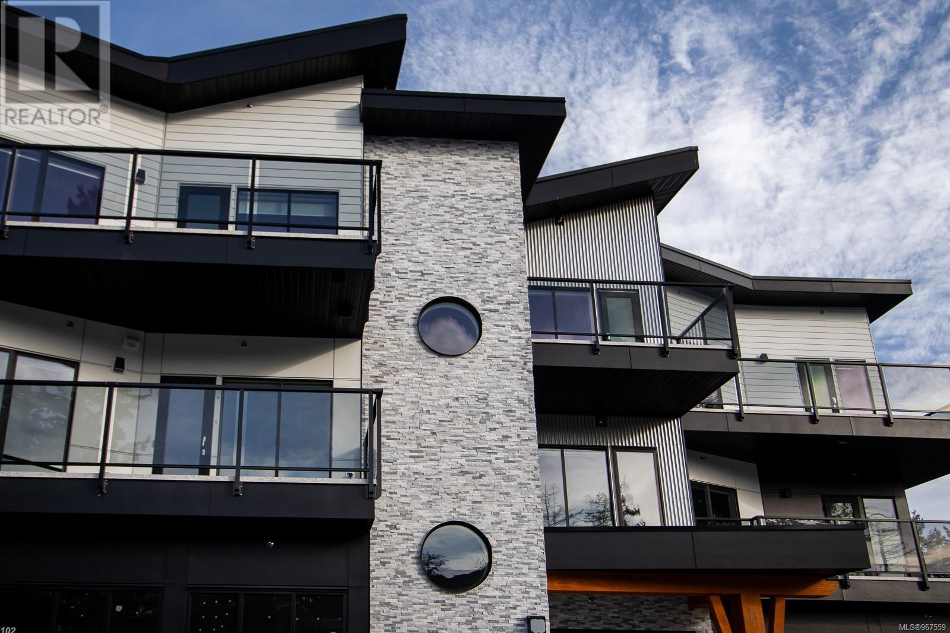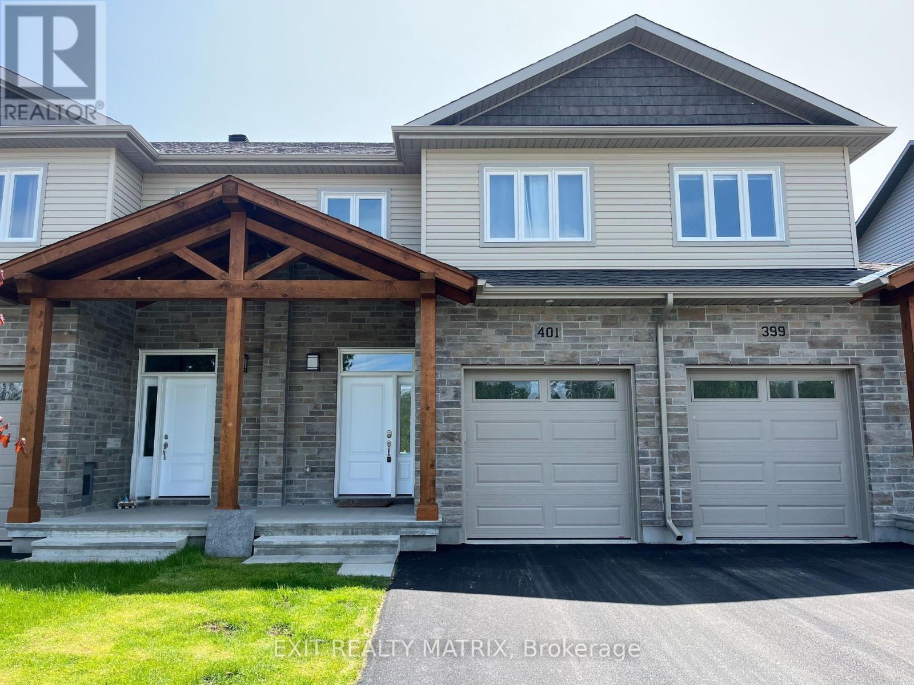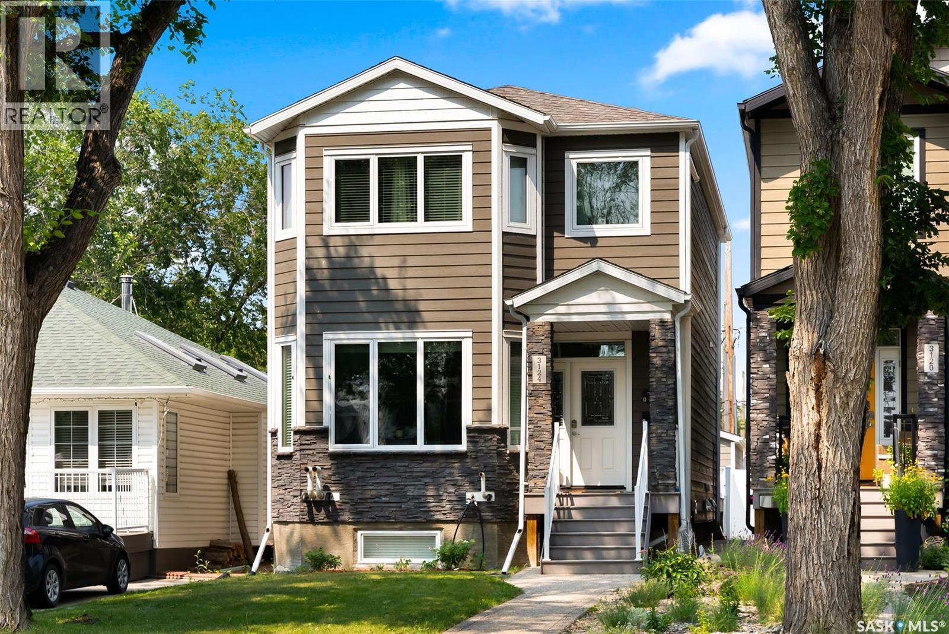234 8 Avenue Ne
Calgary, Alberta
Attention Developers: The perfect house can only exist with a great location. This is a great 33 x 120 R-CG development site with all the attributes a developer is looking for. This level lot has no power poles impeding development on the back lane. Excellent proximity to all the amenities that Crescent Heights has to offer. The home is surrounded by older homes with varying levels of condition, along with new infill properties on the street. There are traffic circles and speed bumps reducing the traffic flow and/or speed on the amazing mature tree lined street. The home is being sold in 'as-is' condition, land value. The existing home does have an opportunity for renovation for the right buyer. The garage and shop are not safe for use currently. The basement has lower ceiling height at 7 feet, with a raised floor on the existing lower development. (id:60626)
Royal LePage Benchmark
461 78 Avenue Ne
Calgary, Alberta
Welcome to this warm and inviting home in the desirable community of Huntington Hills. Amazing curb appeal with durable acrylic stucco exterior! This beautiful home is situated on a convenient street and shows pride of ownership throughout! The main floor features elegant hardwood flooring, a living room with gas fireplace and bay window, primary bedroom with large cedar lined solarium with skylights overlooking your private oasis, second bedroom, newly renovated 3-piece main bathroom with cheater door to the primary bedroom, a spacious kitchen with gas stove, built-in microwave hood fan, ample oak cabinets, dining room, and mudroom that leads to the large deck and your own private oasis. The basement is fully finished and includes a spacious recreational room with brick-facing fireplace, generous-sized den/flex room which can be used as a guest room, 4-piece bathroom, large closet/storage room, and additional storage in the laundry/utilities room. Plenty of natural light throughout. The low maintenance South-facing backyard is fully fenced and landscaped with a large deck, beautiful flower garden and gazebo, perfect for barbecues and relaxing on long summer days. Truly a Gardener's Paradise with at least 100 plants and lilac bushes! The oversized single detached garage is a mechanic’s dream, fully finished, and heated! Just steps to Alex Munro School, St. Hubert Elementary School, and is a short walk to Centre Street, John G. Diefenbaker High School, Sir John A. Macdonald School, and St. Helena School. Less than 5 minutes drive to Deerfoot Trail, Catherine Nichols Gunn School, Hunterhorn Plaza, Save-On Foods, Starbucks, Deerfoot City, Walmart Supercenter, The Real Canadian Superstore, Thornhill Aquatic & Recreation Centre, and much more! Easy access to major thoroughfares, parks, shopping, and amenities. Bus Routes 4, 5, and 20 are just steps away from your door. Great home for families and people looking to downsize! Priced $40,500 below assessed val ue! Don’t miss this opportunity to own this beautiful home!! (id:60626)
Century 21 Bravo Realty
3625 3rd Ave
Port Alberni, British Columbia
Amazing commercial opportunity—Located on one of the busiest streets in Port Alberni, this two-story, over 4000-square-foot building is perfect for a growing company looking for more space or a potential investor looking to rent out space. Walking upstairs you will find a spacious office area with a private kitchen area and 3-piece bathroom, while the remainder of the upstairs offers another 3-piece bathroom as well as a 14X56 open area for more office space or a formal meeting room. The main floor can be divided into two separate spaces allowing for flexibility for your business with office, storage, and garage space on each side. There is also a conveniently located 2 piece bathroom and access to the alley allowing for easy drop-off and pick-up. Call today for more information!! (id:60626)
RE/MAX Mid-Island Realty
53 Maple View Road
Quinte West, Ontario
Unique and versatile 17-acre RU-zoned property in Quinte West with incredible potential for farming, multi-family living, or development. This spacious home features 4 bedrooms, multiple living areas, and on the main floor, a newer central heating and cooling system, and a durable steel roof - offering comfort and peace of mind year-round. The property includes a variety of bonus structures: a 40m x 80m concrete base building, a 34m x 10m hangar, 100-amp wired workshop, two RV trailers, an in-ground pool (requires work), an da children's playground. With severance and rezoning potential, there's opportunity to create residential lots or expand your homestead. Just five minutes from Frankford and conveniently close to public school, grocery store, and church, this property is surrounded by scenic farmland and offers easy access to Trenton, Belleville, and Hwy 401. A truly rare opportunity with endless possibilities! (id:60626)
Royal LePage Proalliance Realty
105 - 1411 Walker's Line
Burlington, Ontario
**PRICE NEGOTIABLE** "Make this Charming House your Home" in the highly sought after Wedgewood Complex located in the prime location heart of Walkers Line with Easy Access to major highways ( 407, QEW, Lakeshore) topnotch amenities, includes shopping, public /GO Transit .. Don't miss out on this rare find - perfect blend of style/layout , bright, spacious open concept living dining kitchen functionality, 9 Ft Ceiling, abundance of natural light, ground floor convenience of no stairs, with huge double doors opens up to extended backyard patio and lush green space.*Luxurious Master's Bedroom - large sit-in bay windows, huge walk-in closet with upgraded organizers/shelves, Boasts of * *Second Bedroom, with Door, walk-in closet with upgraded organizers/shelves, ample storage*Upgraded Kitchen -Quartz countertops, top kitchen tiles , new backsplash faucet, shutoffs, ABS drains, new dishwasher, new laminate flooring.* Bathroom upgrades -new faucet, shower, fixtures, flooring , vanity, and upgraded washer/dryer.* Additional Perks - second owner vehicle guest parking, pets allowed with restrictions * Complex Amenities - Lounge, Gym, Party Room with Full Kitchen. Physical Interior Space measures 892 sq ft plus interlock patio exterior (kitchen extension) measures 108 sq ft = 1000 sq ft total Lets Talk and Bring your Offer ! (id:60626)
Homelife/miracle Realty Ltd
6101 10 Avenue Nw
Medicine Hat, Alberta
Amazing opportunity to purchase 88.71 acres of land within the City limits of Medicine Hat, zoned for (DC) direct control. This designation allows the City Council to exercise control over the use and development. Previously used as a salvage yard this property has been owned by the same family for approximately 45 years, there is no utility service and electricity was generated on site. (Possible power within 100M of the property) The SE side of the property there is a 6 acre chain link fenced compound 6 ft. high with barbed wire top with three access gates. There are the following outbuildings: 24x26 garage, 14x12 storage shed, 13’3x33'10 homemade steel quonset. The NW portion hosts a 30x60 Quonset, 22x17 metal workshop, an old chain link fenced compound about 2.5 acres, 20x20 wooden guard shack, 8x12 shed/chicken coop, 28x30 garage with metal roof, 8x6 barn and 12x12 steel shed, and two oversized single garages. Picturesque setting with flat and rolling land, this property makes for a beautiful and diverse setting waiting to be enjoyed by a new owner. (id:60626)
Royal LePage Community Realty
4503 - 1000 Portage Parkway
Vaughan, Ontario
Welcome To This Bright And Stylish 2-Bedroom, 2-Bathroom Condo With Breathtaking Panoramic Skyline And Lake Views Through Floor-To-Ceiling Windows*This Modern Suite Features A Sleek Kitchen With Integrated Appliances, Minimalist Cabinetry, And A Versatile Industrial-Style Island Perfect For Entertaining*Enjoy Thoughtful Upgrades Including Electric Rolling Blinds,Dedicated EV Parking And A Mini Storage Locker*The Open-Concept Layout Flows Effortlessly Through Sunlit Living And Dining Areas To A Private Balcony With Unobstructed Views*The Buildings Prime Location Puts You Steps From The Subway, Top-Tier Restaurants, And ShoppingOffering The Perfect Blend Of Luxury And Convenience* (id:60626)
Exp Realty
3581 Hendershot Drive
Fort Erie, Ontario
Welcome to 3581 Hendershot Drive - an updated, move-in-ready bungalow on a quiet street in desirable Stevensville. This 3-bedroom home is packed with features inside and out, offering comfort, style, and serious outdoor appeal. Inside, enjoy the warmth of hardwood floors throughout and a bright, modern kitchen with crisp white cabinetry, a large side-by-side fridge/freezer, gas stove, and open layout to the living room. The main floor also features convenient laundry, updated lighting, and tasteful decor throughout. The owned on-demand hot water system (2021), central air (2021), and re-bricked chimney (2024) ensure peace of mind and efficiency. Step outside and youll find your own backyard retreat an entertainers dream. The inground pool, the recently installed AstroTurf (2025), concrete, a large deck with gazebo for summer dining, and a fully fenced yard with shed. The detached 12 x 30 garage is a standout feature: heated, spray-foamed, with a loft for extra storage and a 220 plug perfect for a workshop or hobby space. A spacious driveway gives you plenty of room for parking RVs, boats, or multiple vehicles. Enjoy morning coffee on the front porch or host unforgettable gatherings in your private backyard oasis. This home truly checks all the boxes. This one won't last, book your showing today! (id:60626)
Coldwell Banker Momentum Realty
301 4474 Wellington Rd
Nanaimo, British Columbia
This brand-new two-bedroom, one-bathroom condo offers a unique chance to enjoy close proximity to one of Nanaimo's most sought-after lakes. Combining modern living with the charm of nature, creating an ideal balance for those seeking tranquility and convenience in a desirable location. As you step into this modern sanctuary, you are greeted by a naturally lit interior, thanks to expansive windows that fill the space with natural light. The heart of this home features a sleek kitchen equipped with state-of-the-art Samsung appliances, complemented by elegant quartz countertops and a matching quartz backsplash, blending functionality with style. This exceptional residence is conveniently located, offering easy access to shopping and various amenities, ensuring that comfort and convenience are always within reach. 1 underground parking stall incl with each unit. Pictures may not reflect the exact floorplan of the listed unit. (id:60626)
Exp Realty (Na)
401 Voyageur Place
Russell, Ontario
Welcome to this stunning, modern townhome located in one of Embruns most thriving and family-friendly communities. Built within the last five years, this beautifully designed home features a spacious open-concept layout that's perfect for comfortable living and effortless entertaining. Step into the cozy living area that seamlessly flows into a bright dining space, with patio doors that open to a sleek and functional kitchen. The kitchen is a chefs dream featuring a large sit-at island, plenty of counter space, and an abundance of natural light. Upstairs, you'll find three generously sized bedrooms and two full bathrooms, including a luxurious primary suite complete with a private ensuite bath offering the perfect retreat at the end of the day. Enjoy your fully fenced backyard, ideal for relaxing or letting the kids play safely. Located within walking distance to beautiful trails, parks, schools, recreational facilities, shopping, and more, this home offers the perfect balance of modern living and community charm. Don't miss your chance to own this exceptional townhome in a growing, vibrant neighborhood! (id:60626)
Exit Realty Matrix
3609 - 42 Charles Street E
Toronto, Ontario
Cresford 5 Star Condo Living Casa || Gorgeous !!!!!. Located Near Yonge And Bloor And Steps To Bloor Street Shopping! Soaring 20Ft Lobby, State Of The Art Amenities Floor Including Fully Equipped Gym, Rooftop Lounge, And Outdoor Infinity PoolIdeal for Work, School, Shopping & Entertainment Chaz Yorkville, Modern Kitchen with Granite Countertops and Electric Cooktop. Enjoy 24-Hour Concierge Service and Exclusive Access to the Chaz Club on the 26th and 37th Floors.Unbeatable Location:Steps to TTC/Subway, University of Toronto, Toronto Metropolitan University, Yorkville Shopping, Fine Dining, and Office Towers (id:60626)
Jdl Realty Inc.
3124 Hill Avenue
Regina, Saskatchewan
A Home for Every Chapter. 3124 Hill Ave. is thoughtfully designed to evolve with you. Built in 2014 by Varsity Homes you can enjoy the benefits of newer construction in one of Regina’s most desirable communities, Lakeview. Premium finishes, complemented by 9-foot ceilings on the main floor that enhance the open, airy ambiance. The bright white kitchen features quartz countertops and opens onto a spacious dining area. The cozy living room offers the perfect place to unwind, complete with a gas fireplace for added warmth and charm. A convenient 2-piece bathroom is located just off the back entry. Upstairs, you’ll find 3 generous sized bedrooms, including a primary bedroom with a 4-piece ensuite and walk-in closet, plus the convenience of a second-floor laundry room. The true hallmark of this home is its versatile basement. Featuring a fully developed, regulation suite with its own private entrance and second laundry. Use it for rental income, multi-generational living, a home-based business, or convert it to a rec room with a wet bar for ultimate entertaining. Whether you’re expanding your family, supporting a teenager seeking independence, welcoming aging parents, or taking advantage of passive income, this layout has you covered. Outside offers a fully landscaped, fenced yard featuring a deck with natural gas hookup, a private patio for summer evenings, and a double detached garage with lane access. (id:60626)
Jc Realty Regina



