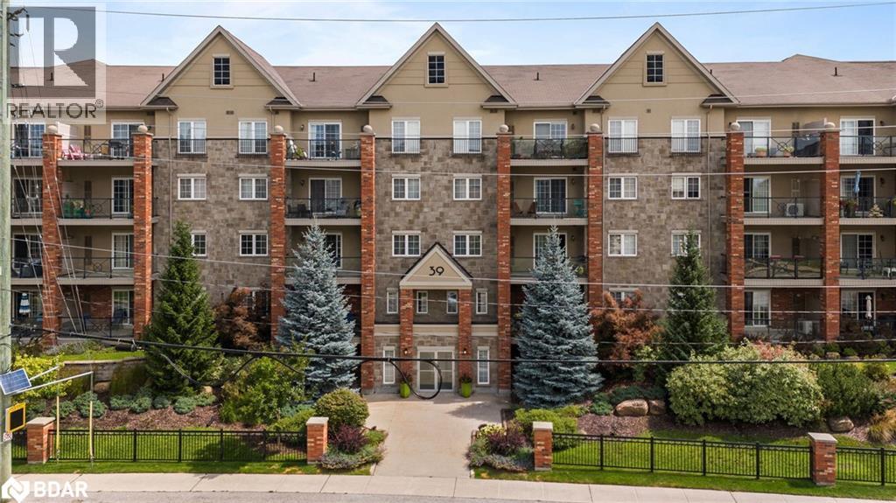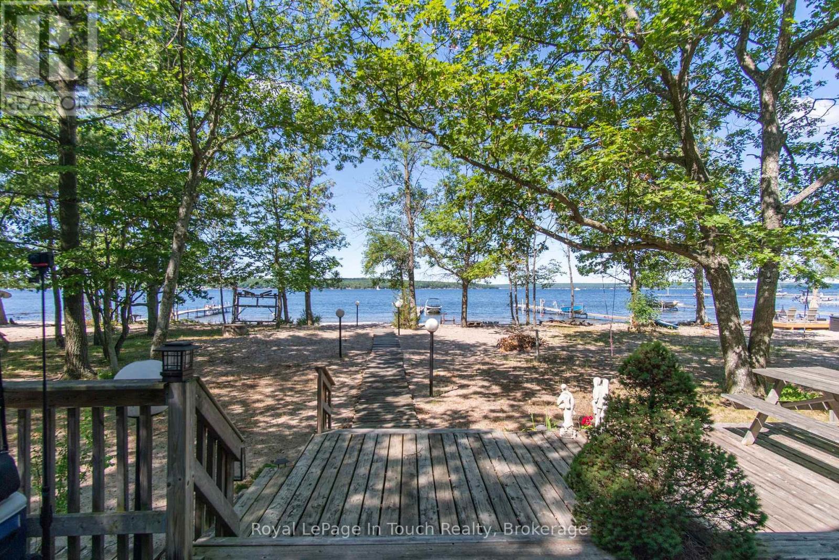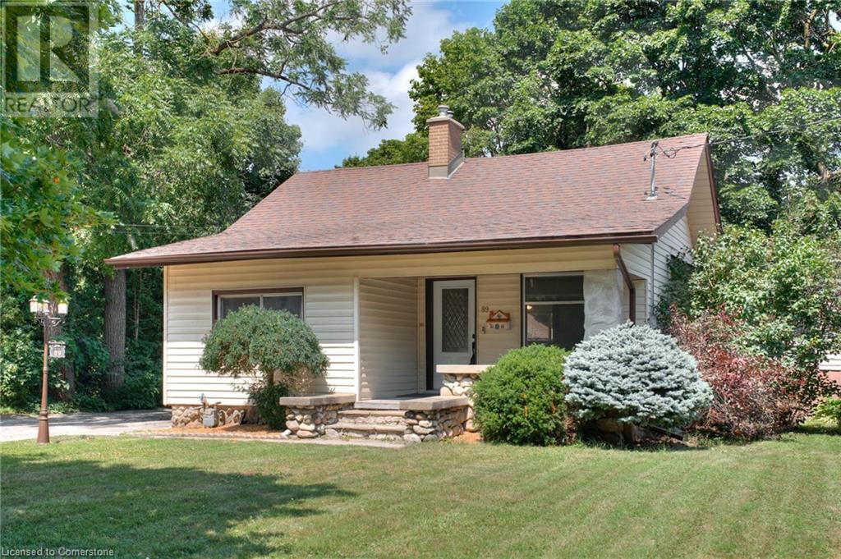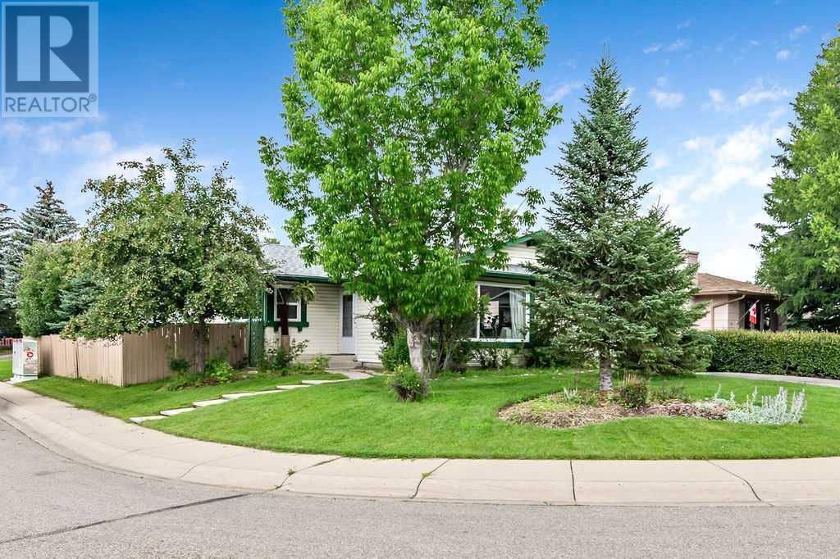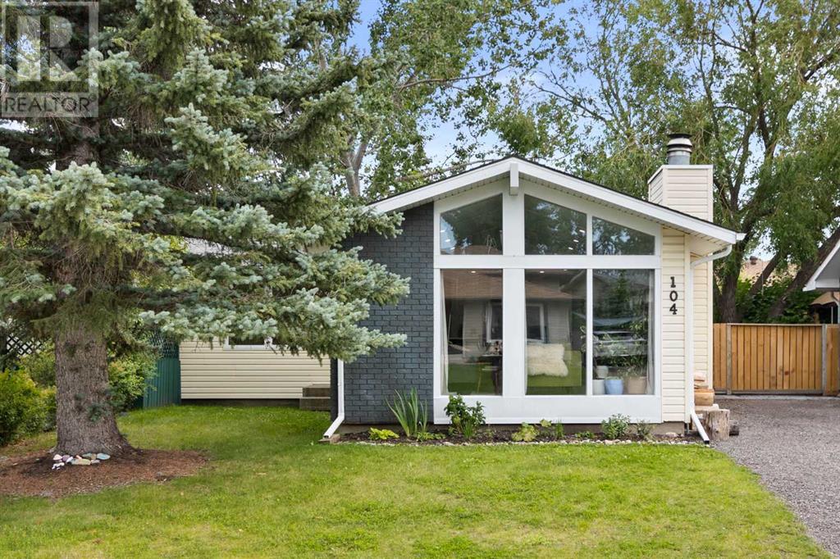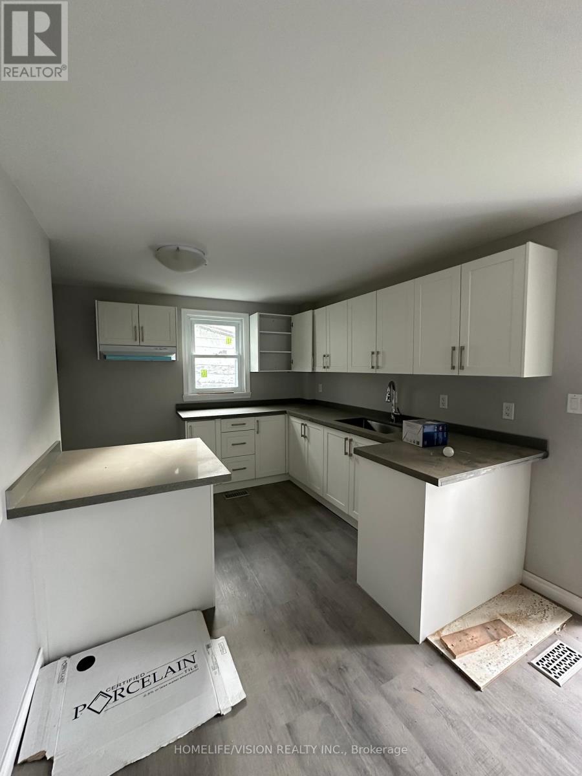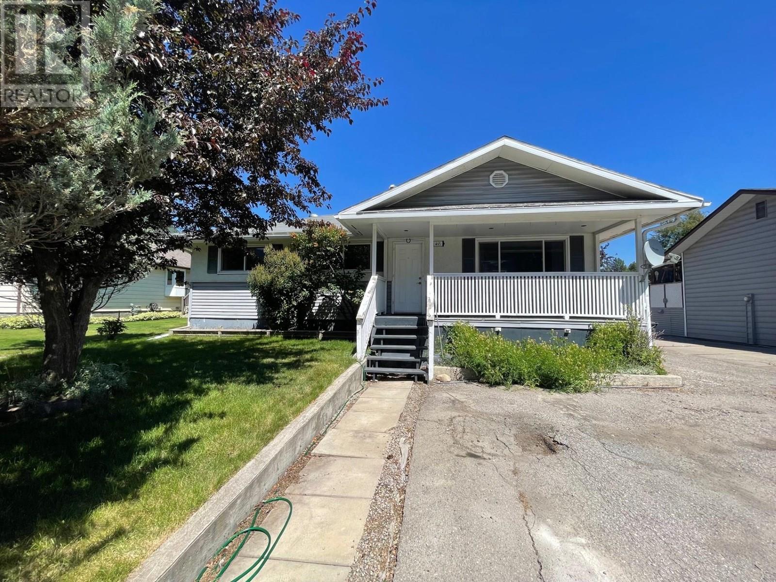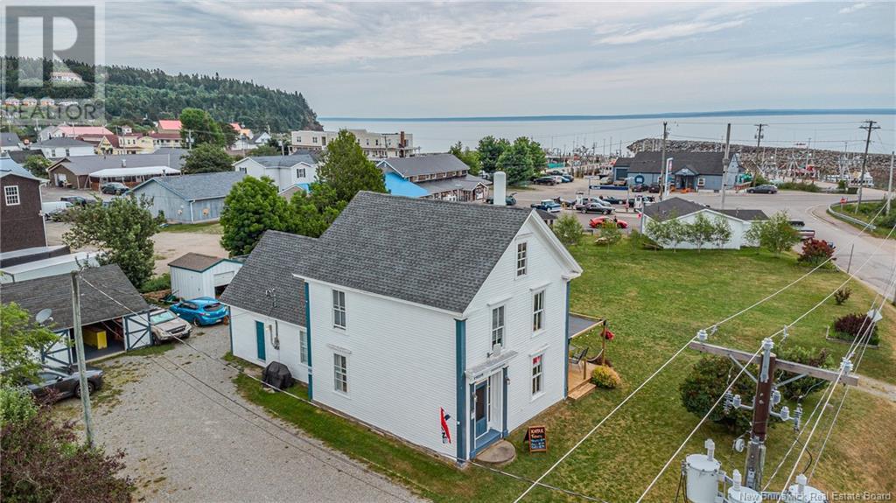39 Ferndale Drive S Unit# 106
Barrie, Ontario
Welcome to Unit #106 – 39 Ferndale Drive South, an immaculate and stylish 2-bedroom, 2-bathroom condo nestled in the highly desirable Manhattan Village community in Barrie. Perfectly blending comfort, functionality, and location, this unit offers an easy lifestyle in a well-maintained and peaceful building, ideal for professionals, down-sizers, or first-time buyers. Step inside to a spacious foyer that sets the tone for the thoughtful layout throughout. The foyer flows seamlessly into the modern kitchen, which features stainless steel appliances, a convenient breakfast bar, and ample cabinetry—perfect for casual dining or entertaining. The kitchen opens to a bright and expansive living room, offering plenty of space to relax or host, with walk-out access to a private balcony overlooking the park, where you can enjoy your morning coffee or unwind at the end of the day. The primary suite is a true retreat, boasting a generous walk-in closet that connects directly to a private 3-piece ensuite, offering privacy and comfort. The second bedroom is equally spacious and located conveniently near the shared 4-piece bathroom, making it ideal for guests, family, or a home office setup. Additional features include in-suite laundry for your convenience and modern finishes throughout that reflect the care and pride of ownership in this well-maintained unit. Situated in a prime location close to schools, shopping, public transit, and Highway 400 access, this condo provides everything you need for easy, convenient living while surrounded by the natural beauty and peaceful ambiance of Manhattan Village. (id:60626)
Revel Realty Inc.
1264 Island 540
Georgian Bay, Ontario
Beautiful 3 bedroom cottage with a spacious loft on the neat community of Present Island just 10-15 minutes from marinas in Honey Harbour, Penetanguishene or Midland. The island is unique, in that it has a path that goes around the entire interior so you can hike or bike. Features of the cottage include soaring cathedral ceilings, an open kitchen/living/dining area, lots of knotty pine, and laminate flooring throughout, and the well-treed lot provides a nice mixture of shade and sun. There's a fantastic sandy beach area with shallow sandy bottom for great swimming. If you are into snowmobiling, you could winterize the building and use it in the winter as the well-travelled snowmobile trail crosses the island. (id:60626)
Royal LePage In Touch Realty
5 Mackenzie Avenue
Lacombe, Alberta
~Step into luxury, comfort and pure perfection with this stunning five-bedroom FAMILY HOME! Beautifully finished from top to bottom and located in one of Lacombe's sought-after neighborhoods. Feel the warmth and inviting elegance the moment you walk in! Fall in love with one of the most striking design elements in this home: the soaring VAULTED CEILING, beautifully finished with a whitewashed backdrop that sets the stage for the rich dark-stained wood beams. The deep tones draw the eye upward, adding warmth, drama and architectural elegance, while the whitewash ceilings bring LIGHT and AIRINESS, balancing the space perfectly. A perfect blend of RUSTIC CHARM and MODERN SOPHISTICATION. There are 3 spacious bedrooms on the main floor. The primary bedroom boasts a gorgeous feature wall, ceiling fan, large walk-in closet and a beautiful three-piece ensuite with custom tiled shower enclosure. Main floor also features upgraded LUXURY VINYL PLANK, a WHITE KITCHEN with timeless fixtures, stainless appliances, corner pantry, eat up island, QUARTZ COUNTERTOPS, and custom CROWN CABINET FINISHES. Step downstairs into the lower level that’s anything but ordinary-This FULLY DEVELOPED BASEMENT is a masterpiece of COMFORT- FUNCTION & STYLE! Designed for both everyday living and effortless entertaining, this space features LUXURIOUS OPERATIONAL IN FLOOR HEAT that keeps things cozy all year. With two generous bedrooms, it’s ideal for teens, guests, or home office. The four-piece bathroom is beautifully finished, offering both practicality and polish. An enormous family room that offers endless possibilities: movie nights, game days, play space, pool table, your very own home gym, or studio. A fully fenced yard for your children to enjoy, a large patio features maintenance free deck flooring, and beautiful SOUTH EXPOSURE! The generous size attached double garage is HEATED, DRYWALLED and features a beautiful MODERN OVERHEAD DOOR! Other great features include: POLISHED TILED ENTRY, SOFT CLOSE CABINETS THROUGHOUT, UPGRADED LIGHTING, QUARTZ COUNTERTOPS, WHITEWASH CEILINGS, ICF (insulated concrete block foundation) and remainder of 10 YEAR NEW HOME WARRANTY! Move in with peace of mind. (id:60626)
RE/MAX Real Estate Central Alberta
89 Park Avenue
Cambridge, Ontario
Welcome to 89 Park Avenue, nestled in one of the city’s most charming and historically rich neighbourhoods, just moments from the quaint village of Blair. Surrounded by timeless architecture and mature streetscapes, this area offers a unique blend of heritage charm and natural beauty, all within walking distance to Dickson Park, the Grand River, scenic trails, and local amenities. This well-maintained home sits on a generously sized, fully fenced lot with mature trees that offer privacy and serenity. A detached 17’ x 17’ garage and a long driveway, able to accommodate up to 8 vehicles, makes this property ideal for gatherings or extra storage needs. Inside, the home retains a warm, character-filled feel. The expansive living room welcomes you with beamed ceilings, a cozy gas fireplace, built-in window seat, and durable laminate flooring. Two bedrooms with luxury vinyl plank flooring are tucked to the left side of the home. At the back, the full eat-in oak kitchen offers plenty of cabinetry and counter space, a new dishwasher, and lovely views of the peaceful backyard. A bright and versatile bonus room, perfect as a third bedroom, sunroom, or family room features large windows and LVP flooring, bringing in loads of natural light. A 4-piece main bath completes the upper level, while the unfinished basement offers potential for future living space or storage. Additional features include fresh paint throughout, 200-amp service, updated plumbing and electrical, and a newer AC unit (2021). This is a rare opportunity to own a piece of Cambridge’s architectural legacy while enjoying the conveniences of today. (id:60626)
Chestnut Park Realty Southwestern Ontario Ltd.
127 Thorson Crescent
Okotoks, Alberta
Beautifully Renovated 4-Bedroom Home in the Heart of Tower Hill Welcome home! This charming and fully updated home nestled in the mature and sought-after community of Tower Hill in Okotoks is waiting for you. Perfectly positioned on a spacious corner lot, this property offers a private backyard and convenient access to everything the area has to offer — schools, the Okotoks Recreation Centre, walking paths, and shopping are all just steps outside your door.Inside you will be wowed by the recent renovations throughout the home including the full development of the basement. You’ll appreciate the all-new flooring, fresh paint, and a stunning modern kitchen featuring brand-new cabinetry, countertops, and a full suite of stainless steel appliances. The updates continue downstairs with the addition of a spacious fourth bedroom, complete with a new larger window that meets egress requirements, making this a true 4-bedroom, 2-bathroom home. (New Furnace 2024, Hot Water tank 2022.)Whether you're entertaining or enjoying quiet family time, this home offers the perfect balance of style, comfort, and functionality — all in a community that’s known for its welcoming vibe and established charm. (id:60626)
Real Broker
3335 Doverview Road Se
Calgary, Alberta
This well-maintained FAMILY HOME is nestled on a QUIET street in the established community of Dover, offering 1,771 SQ FT OF DEVELOPED LIVING SPACE. The main level features a BRIGHT and SPACIOUS LIVING ROOM with a large BAY WINDOW that fills the space with natural light, a generously sized dining area, and a well-appointed kitchen with plenty of storage, a PANTRY, and a cozy BREAKFAST NOOK. Down the hall, you’ll find a good sized, comfortable primary bedroom, a second well-sized bedroom, and a 4 piece bathroom. The lower level offers excellent flexibility with a large RECREATION ROOM, three additional BEDROOMS, another 4 piece bathroom, a laundry area, and ample STORAGE space. Sitting on a good sized lot, the backyard is an inviting extension of the home with an OVERSIZED DOUBLE DETACHED GARAGE, RV PARKING, a garden area, and a LARGE COVERED DECK—perfect for enjoying summer evenings or relaxing even on rainy days. Valuable updates have been made over the years, including the SHINGLES, WINDOWS, HOT WATER TANK, and FURNACE. This home sits just steps from a park, offering easy access to nearby green space and is ideally located with quick access to DEERFOOT TRAIL, STONEY TRAIL, schools, shopping, transit, and just a short commute to DOWNTOWN CALGARY. Don’t miss your chance to own this incredible property – book your showing with your favourite Realtor today! (id:60626)
Diamond Realty & Associates Ltd.
104 Thorson Crescent
Okotoks, Alberta
3-BED | 2.5 BATH | 2,292 TOTAL SQ.FT. | FULLY RENOVATED | FINISHED BASEMENT | Welcome to this beautifully RENOVATED, modern farmhouse bungalow offering over 2,100 sq/ft of developed living space, nestled on a QUIET STREET in Tower Hill. The fully REMODELLED KITCHEN features quartz countertops, stainless steel appliances, a massive central island, and a custom hood fan. The open-concept layout connects the kitchen to the spacious dining area, perfect for hosting a large table. The bright living room is filled with NATURAL LIGHT from the impressive vaulted, floor-to-ceiling front window. Enjoy cozy nights by the WOOD-BURNING FIREPLACE, complete with a custom wood mantle and tile surround. The master bedroom easily fits a king-sized bed and includes a recently updated en-suite. The main level boasts WIDE PLANK HARDWOOD floors, while modern tile enhances the bathrooms. The FULLY FINISHED BASEMENT includes a renovated 4-piece bath, an office, AMPLE STORAGE, and a large entertainment room with a wet bar and second fridge. Other updates include a NEW HOT WATER TANK and NEW WASHER & DRYER. Outside, the recycled asphalt driveway leads to a large shaded deck and spacious backyard with a firepit, perfect for outdoor living. This home is within walking distance of the Rec Center, Splash Park, schools, and pathways, with easy access to Calgary’s main routes. This charming family home won't last long. Book a showing today before it's too late. (id:60626)
Real Broker
2410 21 Street
Didsbury, Alberta
THIS COULD BE YOUR NEXT HOME!!! This is an almost new home located in one of the quieter areas of Didsbury. Lots of extras here too so you will want to check this one out! You will immediately notice that there is an extended concrete driveway providing you with more parking so there's lots of space for all the toys. Inside you will appreciate all of the top notch quality finishes. The kitchen has lovely quartz countertops, a large island, pantry, lots of soft close cabinets and access to the back yard. There is a large dining room and living room with vaulted ceilings and is a really great place for those family gatherings with the spacious, open floor plan. The primary bedroom has a walk in closet and 4 pc ensuite. There are 2 other secondary bedrooms, a full bathroom and there is rough in for laundry facilities on the main level if you'd rather not have it in the basement. Heading downstairs, development has been started here with plumbing for a bathroom (toilet installed, rough in for shower), framing for another bedroom, a large family room and the laundry room. If you would like to suite it in the future there is rough in for a kitchen. It will not take much to finish this basement. There is also a WOOD STOVE and rough in for in floor heat (for the garage too) so once it is finished you will appreciate the warm floors in the winter. AND there is CENTRAL AIR! The yard defines low maintenance because there is high end astro-turf in the front and side yards so that you don't need to mow nearly as much and there is also easy to maintain vinyl fencing. The large deck has storage below and you will appreciate the raspberry and saskatoon bushes during the summer. The garage is finished and has a 9' door with plenty of space for the tools/toys. This home has many extra features and just waiting for it's next family. Call today to book a viewing! (id:60626)
RE/MAX Aca Realty
4465 Second Avenue
Niagara Falls, Ontario
Welcome to this legal duplex in Niagara Falls. This property features 2 driveways to accommodate both units with plenty of parking and even a garage. Take a look at the huge backyard with green space. Inside the home is packed with historic charm. The main floor unit is 2 bedrooms and one bathroom with good size Kitchen, living room, and dinning room. Laundry is located in the basement which also features one bathroom and numerous storage space. Updates include furnace and hot water heater. The upper unit features 2 bedrooms and one bathroom with area for kitchen and living room. Both units have their own separate front door entrance and the main floor unit even has a secondary side door entrance. The home displays full on character. Ideal for investors, handyman, or generational familys wanting to live under the same roof but while still having their own space. Located just minutes from the falls, casino, tourist district, US border, and all local amenities. (id:60626)
RE/MAX Garden City Realty Inc
22 Kirkland Street W
Kirkland Lake, Ontario
Fully Renovated Turnkey 4-Plex Investment Opportunity In Kirkland Lake! This Vacant And Updated Multiplex Features 2 Spacious Two-Bedroom Units And 2 Large One-Bedroom Units Each With One Kitchen And One Full Bathroom. The Building Has Been Extensively Upgraded With New Vinyl Siding, New Windows, Added Exterior Insulation, And All New Steel Entry Doors For Enhanced Security And Efficiency. Inside, Every Unit Shines With Brand New Luxury Vinyl Plank Flooring, Fresh Paint, New Interior Doors And Trim. All Kitchens Have Been Fully Renovated Including Quartz Countertops In The Main Floor Units. Bathrooms Have Been Stylishly Remodeled With Modern Tile, New Shower Enclosures, Vanities, Toilets Plus Heated Tile Flooring In Select Units. Most Units Are Separately Metered, Allowing Tenants To Pay Their Own Hydro (Water Shared). Projected Gross Rents Of $4,400 to $5,000 Per Month Make This A Strong Cash Flow Positive Asset. All Units Are Vacant Offering The Rare Opportunity To Hand-Pick Your Tenants, Lease To Local Employers Like Gold Mines, Or Convert Into A Boutique STR Or Airbnb-Style Rental. Four Rear Parking Spaces accessible from rear laneway . Potential seller financing or VTB available (id:60626)
Homelife/vision Realty Inc.
465 White Birch Crescent
Sparwood, British Columbia
Welcome to this beautifully updated 3-bedroom, 2-bathroom home nestled in the heart of Lower Sparwood—just a short stroll from the downtown core and close to all the community’s favorite recreation spots including the ice rink, splash park, tennis courts, and swimming pool. Step inside to find fresh paint and new baseboards throughout, giving the home a bright and modern feel. The refreshed kitchen features updated countertops, a stylish new backsplash, and contemporary lighting—perfect for preparing meals or entertaining guests. Downstairs, the basement has been freshly painted and offers two versatile bonus rooms—ideal for a home gym, playroom, or rec space—as well as ample storage. Enjoy the outdoors in the private backyard complete with a deck conveniently located off the dining room. For those who love their toys and tools, you’ll be thrilled with the massive shop and attached shed—offering endless space for projects, storage, or hobbies. Don't miss out on this rare opportunity to own a well-cared-for home with incredible indoor and outdoor space in a prime location! (id:60626)
RE/MAX Elk Valley Realty
16 Fundy View Drive
Alma, New Brunswick
Whether you're seeking a family home by the sea, a vacation rental with character, or a small seasonal business, this is a rare offering in scenic Alma. This heritage property offers character, charm, and coastal views. Lovingly maintained, this story-and-a-half, three-bedroom residential/commercial zoned property has been operating as a seasonal kayak business and café. It presents an ideal opportunity to continue hosting guests or transition to residential living, with future potential for guest suites or expanded hospitality offerings. Inside, the generous rooms reveal historic pine wood floors, expansive windows that welcome sunlight into every cornerand offer breathtaking bay views. The kitchen flows seamlessly to an elevated deck, creating a perfect indoor-outdoor setting for breakfasts with a view or evening gatherings. Upstairs, the primary bedroom impresses with abundant space and scope to add an ensuite. A second bedroom, full bathroom, and skylit loft provide flexibilitywhether as relaxing retreat, office, or guest space. Unique heritage details aboundeach entry to the home features a one-of-a-kind grindstone step, hinting at its storied past. A large dry basement provides space for utilities and storage, and existing outbuildings add workshop or studio potential. Located a short walk from the entrance of Fundy National Parkwith its trails, waterfalls, and, beaches, this property offers lifestyle and commercial possibilities in equal measure. (id:60626)
RE/MAX Professionals

