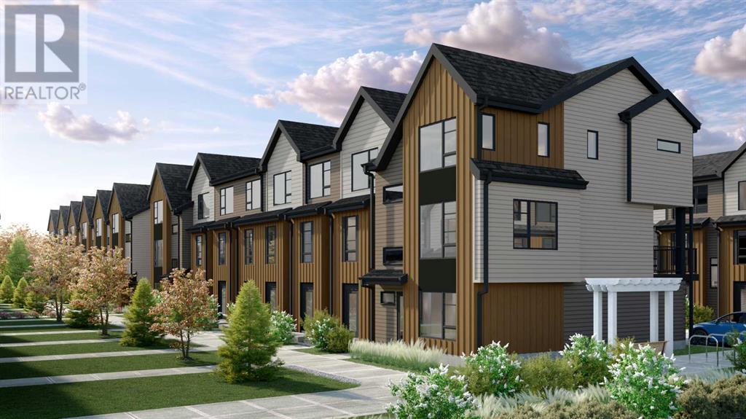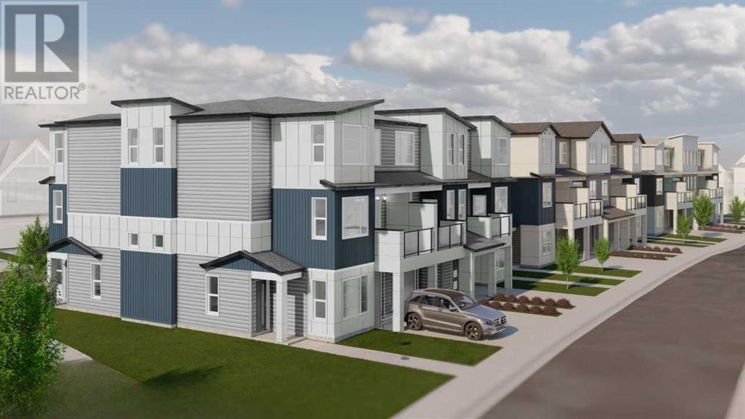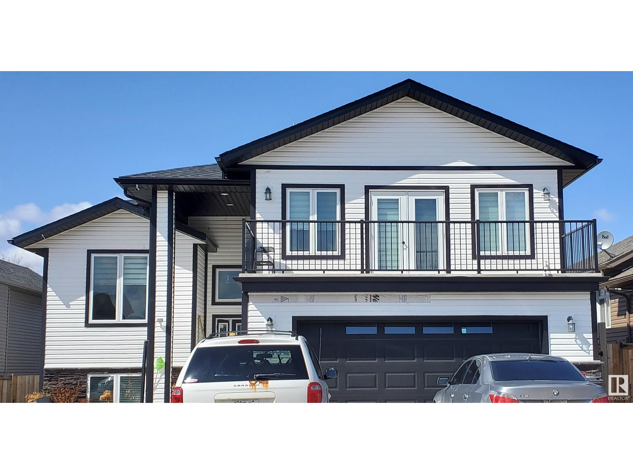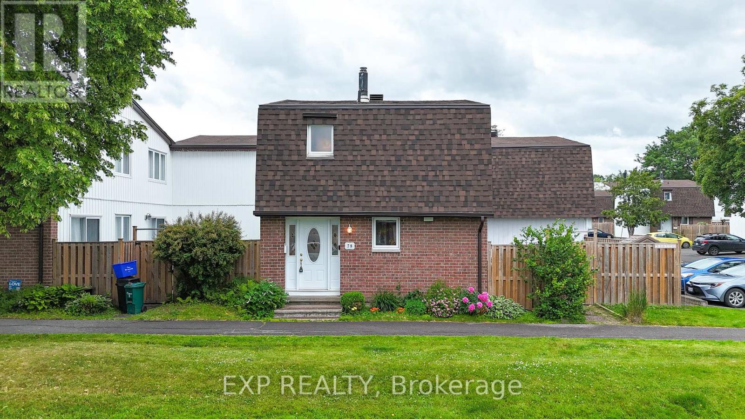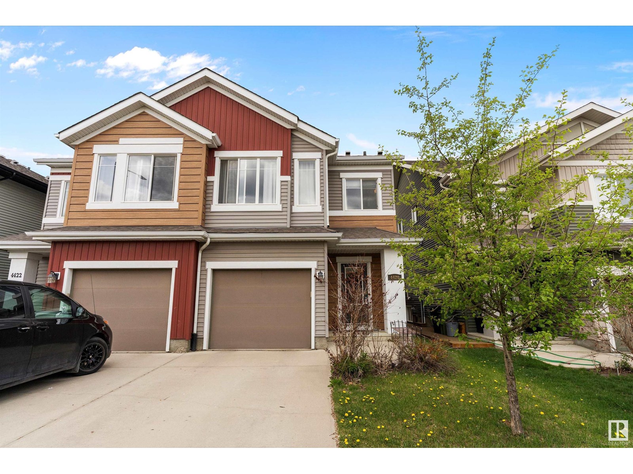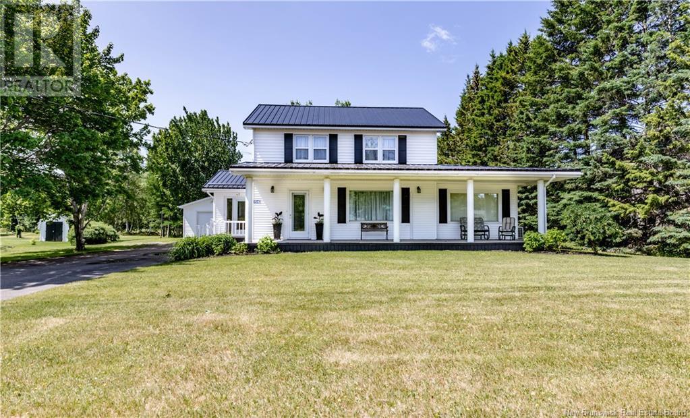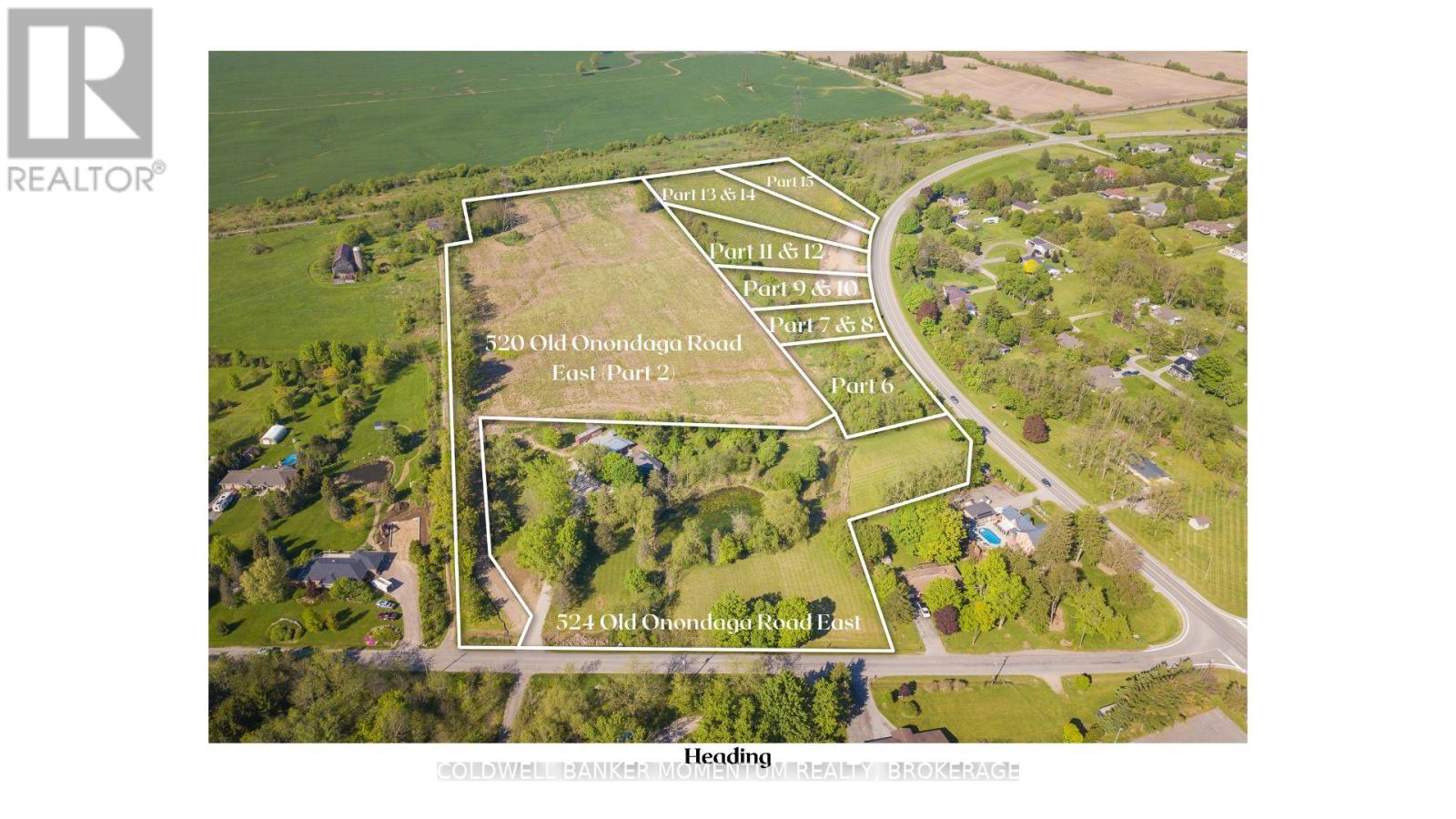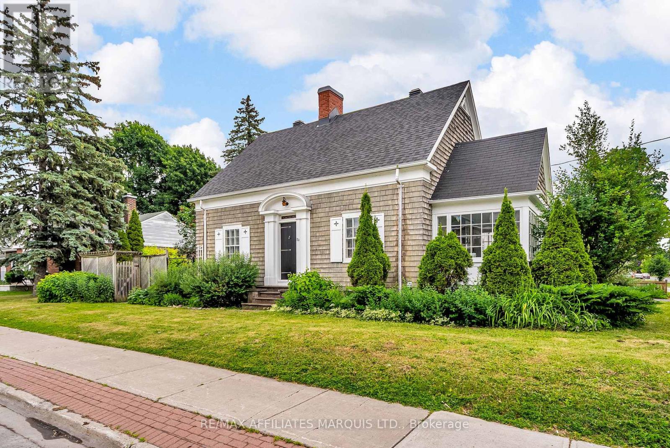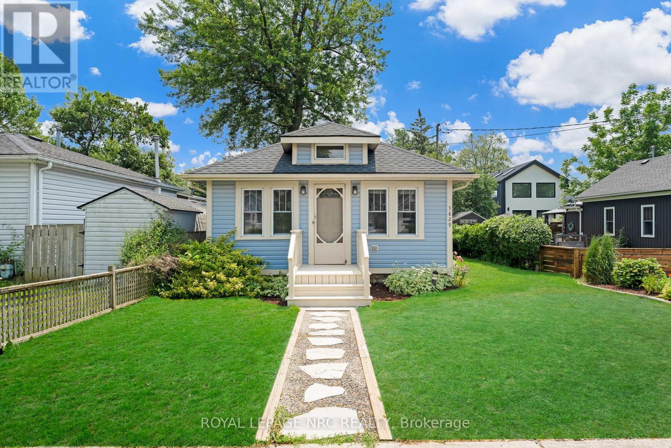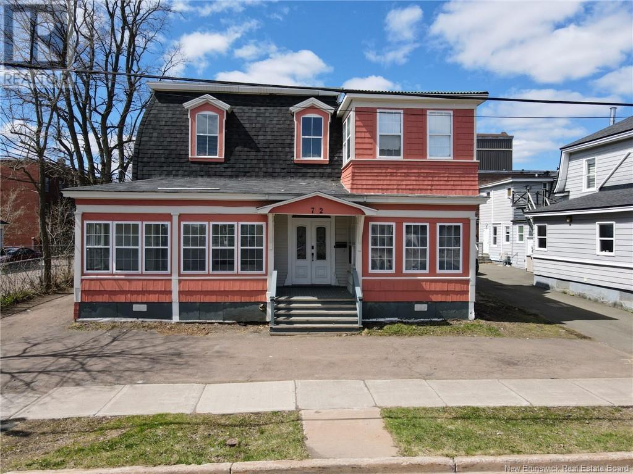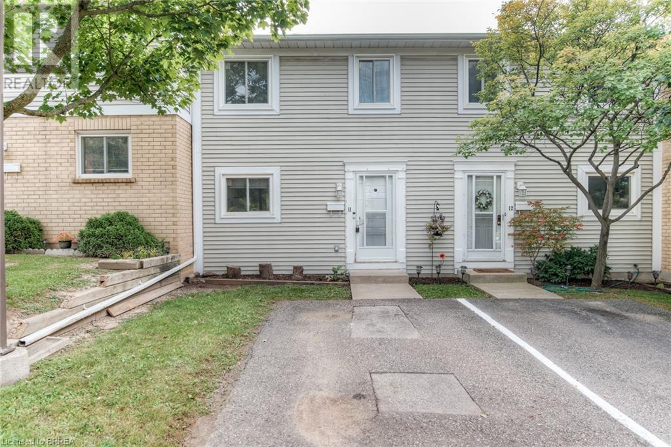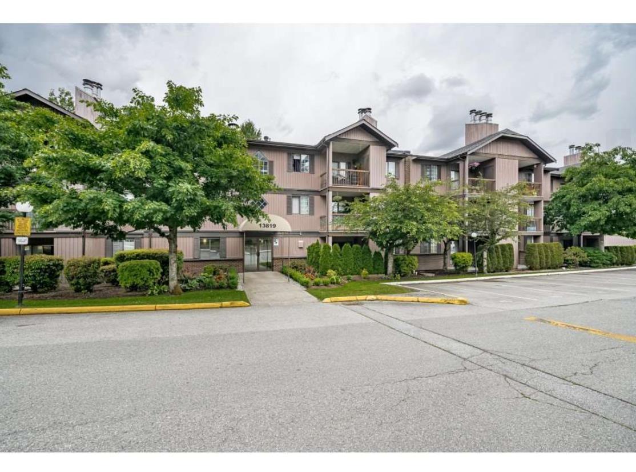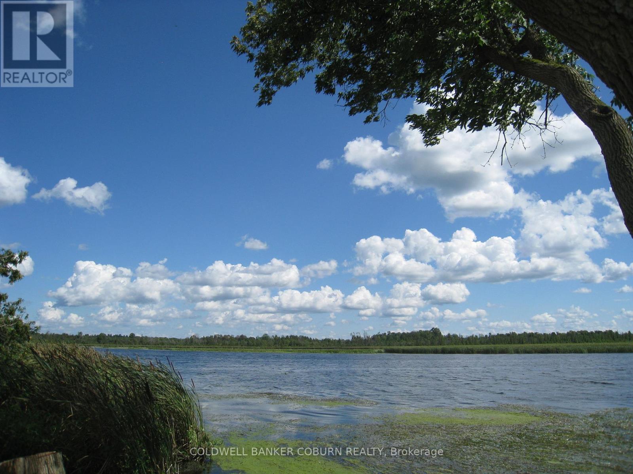307, 201 Sage Hill Heights Nw
Calgary, Alberta
Logel Homes is proud to present their latest townhome offering, located at the newly released Sage Walk Ravines development. Designed with a modern fibre cement exterior, this home also includes 9' knockdown ceilings, luxury vinyl plank flooring, and oversized windows that give an abundance of natural light. The kitchen features multiple designer cabinetry options, soft-close dovetailed drawers and doors, quartz countertops, and a full-height backsplash. Stainless steel appliances include a fridge, smooth-top self-cleaning range, and an over-the-range microwave with hood fan. Quartz countertops continue in the bathrooms, and a stacked washer and dryer are included. Both bedrooms feature their own en-suite bathrooms. A 72 sq. ft. deck off the living room and an oversized underdrive garage complete the layout. Situated along the ravine with direct access to walking and biking paths, plus a pedestrian bridge connecting to nearby restaurants and shopping at Sage Hill Crossing (T&T Supermarket and more), and only minutes from the Gates of Nolan Hill retail area. Design your home with over 2000 standard and upgrade options with a one-on-one Interior Design Services appointment, complimentary with every pre-construction purchase. Finally, Alberta New Home Warranty coverage is included for peace of mind. (id:60626)
RE/MAX Real Estate (Mountain View)
303, 65 Belvedere Point Se
Calgary, Alberta
Welcome to Belvedere Rise, a haven of modern living that seamlessly combines style and affordability. Our exclusive project Belvedere townhomes feature single attached garage with a driveway for a 2nd vehicle, meticulously designed to provide comfort for families seeking unparalleled convenience. Situated just a short walk away from East Hills Shopping Centre, enjoy the fresh air as you stroll along new pedestrian pathways to access everyday essentials like Costco, Walmart, banks, and more— all just across the street. - Steps to Bus Rapid Transit (BRT) - Stoney Trail (Calgary’s ring road/perimeter hwy) - 7 mins to Chestermere Lake for outdoor activities - 15 mins to Downtown Calgary - 20 mins to the Calgary International Airport - 20 mins to the South Health Campus (1.3 million sq.ft. facility) - 45 mins to Kananaskis & 1.5 hours to Banff Photos are representative. (id:60626)
Bode Platform Inc.
#3211 10360 102 St Nw
Edmonton, Alberta
Live in luxury at The Legends Private Residences in Edmonton’s ICE District. This West facing upscale 1 bed + den, 1 bath condo offers premium urban living above the JW Marriott. Featuring floor-to-ceiling windows, engineered hardwood floors, and a modern kitchen with quartz countertops and built-in stainless-steel appliances. The den is ideal for a home office or guest space, and the private balcony provides stunning downtown views. Enjoy in-suite laundry, central A/C, and underground titled parking. Residents have access to hotel-style amenities including concierge service, rooftop patio, fitness center, indoor pool, and direct climate-controlled access to Rogers Place, restaurants, and the LRT. Perfect for professionals or investors looking to be in the heart of Edmonton’s most vibrant district. (id:60626)
Century 21 All Stars Realty Ltd
5810 Meadow Wy
Cold Lake, Alberta
Haley style bi-level in The Meadows with hardwood floors, ceramic tile, large great room, vaulted ceilings, pot lights throughout, master is large with 4 pc ensuite and walk-in closet, under-slab heat in walkout basement with 2nd kitchen. Overhead heated garage, concrete driveway, back deck 18x12, front deck 24x7, & back yard circular firepit with concrete sitting area are just a few of the many upgrades. (id:60626)
RE/MAX Platinum Realty
285 9 Street Se
Three Hills, Alberta
Welcome to 285 9th Street SE in Three Hills. A well maintained 4-bedroom, 3-bedroom home ideally located in a vibrant, family-oriented community. This home has a beautiful landscaped, fenced backyard with a covered deck, fire pit area, and large storage shed. A bright elegant kitchen with ample storage, counter space, and a moveable kitchen island with pull out cupboards. This home offers many extras such as real hardwood floors, high-end lighting, newer soaker tub in the ensuite bathroom, central vacuum, 3-bedrooms on the main floor, three separate entrances, a large work bench in the attached, heated garage, and off-street parking. This home has two sperate heating sources, (wood stove and forced air). The community of Three Hills has excellent educational options, including Three Hills School (K–12) and Prairie Christian Academy, as well as licensed childcare and preschool facilities that support busy family life. The Kinsmen Park is less than a 5-minute walk away offering tennis courts, pickle ball, basketball, and an outdoor rink. Anderson Park, just a few minutes drive away, provides beautifully landscaped green space with walking trails, a splash pad, amphitheatre, playground, and picnic areas. There is an abundance of nearby playgrounds, ball diamonds, and soccer fields that promote an active lifestyle. The town’s recreational amenities include the Three Hills Aquatic Centre, featuring an indoor pool, waterslide, and hot tub, and Centennial Place, home to an arena for hockey and skating, a fitness centre, and multipurpose spaces. The Three Hills Municipal Library offers year-round programming for children and families, while local restaurants, grocery stores, and healthcare services are all easily accessible. There is a large network of biking and walking paths connecting residential areas to parks and downtown, and proximity to nature trails and campgrounds. Book your showing today to view this beautiful family home. (id:60626)
RE/MAX Real Estate Central Alberta
316 Lobstick Drive
Rural Clearwater County, Alberta
Private treed acreage with barn and pasture near town. On bus route to NEW SCHOOL. New fire station very close by. Solid older home with upgrades like METAL ROOFING, STUCCO SIDING, extra large HEATED DOUBLE GARAGE with work benches. CHICKEN COOP beside the GREENHOUSE will keep you fed year round. HOPS vines cover the HOT TUB area and south facing wall of house for natural shade and cooling effect. Fully fenced including security gate. Large fertile garden area has not been used lately. Country living yet still close enough to all the services that you don't wear out your 1/2 ton driving to town all the time ! (id:60626)
Royal LePage Network Realty Corp.
1566 Feather Lane
Ottawa, Ontario
Discover your ideal home in this beautifully updated condo townhome situated in the heart of Ottawa South. Just a short distance from downtown, this centrally located treasure provides convenient access to shopping, schools, parks, and transit, making it a perfect option for both families and professionals. Step inside to find a breathtaking interior showcasing brand new laminate flooring, smooth ceilings, and plenty of pot lights that create a cozy and welcoming ambiance in the expansive living and dining areas. The dining space features a custom wall design that adds sophistication, while the open-concept eat-in kitchen includes modern stainless steel appliances and upgraded cabinets. Head to the second floor, where three spacious bedrooms await, along with two fully renovated bathrooms, including a primary bedroom with its own private 3-piece ensuite bath for extra convenience. The fully finished basement is a true standout, offering a large recreation room with brand new flooring, ideal for entertaining or relaxing with loved ones. An additional full bath in the basement ensures comfort and style are maintained throughout this remarkable home. Enjoy outdoor living in your private and fully fenced backyard, perfect for gatherings or tranquil moments. Dont miss out on the opportunity to call this stunning condo townhome your own! Schedule a viewing today! (id:60626)
Power Marketing Real Estate Inc.
78 - 837 Eastvale Drive
Ottawa, Ontario
Welcome to 78-837 Eastvale Drive, a bright and spacious corner unit offering exceptional value in Ottawa's east end. Inside, you'll find a functional layout filled with natural light, generous room sizes, and plenty of storage to keep everything organized. The kitchen, dining, and living areas flow naturally, creating a comfortable space for both everyday living and entertaining. Upstairs, the well-sized bedrooms provide peaceful retreats, while the full bathroom is conveniently located to serve the entire level. The finished lower level adds flexibility, whether you need a cozy rec room, home office, or extra living space. Step outside to enjoy your private backyard, larger than most in the area, with plenty of room for gardening, relaxing, or outdoor dining. Situated just steps from parks, schools, shopping, and transit, and with quick access to Highway 417, this home makes daily life simple and convenient. If you're looking for a comfortable, well-located home with room to grow or downsize with ease, this one checks all the boxes. (id:60626)
Exp Realty
4420 Prowse Rd Sw
Edmonton, Alberta
Welcome Home! This beautifully maintained 3-bedroom half duplex in the sought-after community of Paisley offers comfort, convenience, and style. Step inside to find a bright and open main floor layout featuring rich laminate flooring and a modern kitchen complete with stainless steel appliances—perfect for entertaining or enjoying family meals. Upstairs, you’ll love the spacious primary suite with a 4-piece ensuite, ideal for relaxing at the end of the day. Two additional bedrooms and a versatile bonus room provide plenty of space for a growing family, home office, or guests. This home also includes a single attached garage and a fully landscaped yard. Located in a vibrant and family-friendly neighbourhood, you’re just minutes from shopping, public transportation, parks, and the Edmonton International Airport. Whether you’re a first-time buyer, young family, or savvy investor, this property checks all the boxes. Don’t miss out on this incredible opportunity to own in Paisley! (id:60626)
RE/MAX River City
9540 Main Street
Richibucto, New Brunswick
WOW 3.6 ACRES WITHIN CITY LIMITES! Welcome to 9540 Main Street Richibucto. The main level features a spacious foyer area, leading into your half bathroom and office area that also houses laundry. The kitchen which was recently redone offers plenty of cabinet space along side a dining room area with patio door access to your backyard. The main level is completed with a living room and the primary bedroom that also features a 3 piece ensuite. The secondary level consists of a full bathroom along side 4 good size rooms. The ideal home for a growing family. Plenty of upgrades including a new mini split heat pump and a new metal roof just to name a few. Outside you will find a spacious and private 3.6 acre lot, boosting plenty of mature trees, a detached garage, ideal for storing snowmobiles, ATVs, gardening equipment and much more. This area also features a babybarn and outside backyard patio, the front of the home also features a covered porch. Backyard also features plenty of forest. Located in proximity to restaurants, grocery stores, pharmacies, clinics, community centres, banks and many local schools just to name a few! Short distance from multiple rivers, giving you the chance to boat, canoe, kayak and jetski. Kouchibouguac national park 10 minutes away where a series of winter and summer activities awaits. Both ATV and snowmobile trails in the area. Roughly 45 minutes to Moncton, quick and easy to get to a major cities & access major retail stores such as Costco. (id:60626)
Exit Realty Associates
Part 6 Highway 54
Brant, Ontario
Calling all builders or individuals interested in buying your own piece of paradise, Part 6! This .74 acre lot sits in a beautiful part of Brantford and offers you the opportunity to build your dream home! Located just minutes to local amenities such as grocery stores, shops and restaurants, you also get the feeling and quiet of country living. (id:60626)
Coldwell Banker Momentum Realty
701 Second Street E
Cornwall, Ontario
Timeless charm, cozy vibes, and Cape Cod character right here in the heart of Cornwall. With its shingled exterior, symmetrical charm, and storybook curb appeal, its the kind of home that quietly stands out. Step into the bright kitchen, complete with appliances and a central island, then flow into the dining and living room where hardwood floors and natural light create an inviting atmosphere. From there, you'll find a spacious flex room perfect as a home office, creative space, or second living area that leads to a powder room and an enclosed 3 season porch that radiates calm with its zen-like vibe. Upstairs offers three comfortable bedrooms and a 4 piece bathroom with heated flooring. Downstairs, the full-height basement with its original fireplace holds incredible potential for future living space or a cozy retreat. Outside, two wooden decks, mature perennial gardens, and a fully fenced yard give you plenty of room to relax, entertain, or just enjoy the peace. Not to rush the season... but come parade time, that enclosed porch gives you front-row and frost-free seats to the best view of the big guy himself during Cornwall's Santa Claus Parade! This home blends tradition, comfort, and character, and is truly something special. (id:60626)
RE/MAX Affiliates Marquis Ltd.
101 Meadowview Lane S
North Perth, Ontario
House built on site, 2 bedroom 2 bath home, 3pc bath is a tiled walk-in, in 55 plus community, eat in kitchen, living room with patio doors to deck, Appliances, room air conditioner, and window coverings included. 5' dry crawl space housing the gas furnace, hydro panel , lots of dry storage, and an over sized single car garage 13'6 x 23'.4 (id:60626)
Royal LePage Don Hamilton Real Estate
3829 Brunswick Avenue
Fort Erie, Ontario
Nestled in the heart of this charming beachside community, this delightful 2-bedroom bungalow offers the perfect blend of comfort and convenience just a short stroll to the sandy shores of Lake Erie! With approximately 940 sq.ft. of living space (as per Phils measurements), this home features a bright and airy open-concept living area with warm wood vaulted ceilings, creating a cozy, cottage-like vibe year-round.The updated kitchen and living space flow seamlessly, anchored by a 4-piece bath with an adjacent utility closet for added storage. Renovated in the early 2000s, the home includes updated windows, gas forced air heat, central air, and an owned electric hot water tank for peace of mind.Outside, enjoy freshly stained front and back porches perfect for morning coffees or evening relaxation and an 8 x 8 shed for your bikes and beach gear. With gravel parking for two cars, a 100-amp panel, and a solid concrete block foundation over a crawl space, this home is both practical and low-maintenance.Whether you're seeking a year-round residence or a weekend getaway, you'll love the proximity to local restaurants, Tim Hortons, and, of course, the beach. Don't miss your chance to own in one of Crystal Beach's most walkable and welcoming neighbourhoods! (id:60626)
Royal LePage NRC Realty
3833 Brown Road Unit# 1301
West Kelowna, British Columbia
MESMERIZING MIRA VISTA! Suited for a multitude of buyers from EMPTY NESTERS, RETIREES, FIRST TIME HOME BUYER & INVESTOR! CORNER UNIT includes a list of benefits from QUICK POSSESSION, to 2 COVERED BALCONIES, OODLES OF WINDOWS/NATURAL LIGHT, and BEAUTIFUL MOUNTAIN views from the balcony. All buyers will appreciate the functional split bedroom floor plan, abundant kitchen cabinetry, large breakfast bar, and granite capped counters. Other benefits to this home incorporate 1 underground secure parking stall, 1 storage locker, HEATING+COOLING+HOT WATER included in your monthly strata fee. MIRA VISTA offers an outdoor pool, guest parking & suite, recreation room, workshop, RENTALS & PETS (1 CAT or 1 DOG, 18""max). Raise your lifestyle here with an EXCESS OF AMENITIES nearby: STARBUCKS, SAVE ON FOODS, SHOPPERS, JOHNSON BENTLEY AQUATIC CENTRE. Imagining sharing some good times with friends over drinks at West Kelowna's best speak-easy | Crown & Thieves located next door or taking a short stroll to Gellatly Bay Park, Dog Beach & Okanagan Lake boardwalk. (id:60626)
Royal LePage Kelowna
261 Riverbend Crescent
Battleford, Saskatchewan
Welcome to this beautifully maintained and renovated 1,347 sq. ft. bungalow, ideally located in a quiet, sought-after neighbourhood in the Town of Battleford. With 4 bedrooms, 3 bathrooms, and a host of modern updates over the years, this move-in-ready home offers space, comfort, and convenience for the whole family. The main floor features a bright and spacious living room with a cozy natural gas fireplace and large windows that flood the space with natural light. The kitchen has been tastefully updated with newer cabinetry, ample counter space, and a view of the landscaped backyard from the sink — perfect for keeping an eye on the kids. The primary bedroom includes a private 3-piece ensuite as well as a walk in closet, and two additional bedrooms and a renovated 4-piece family bathroom complete the main level. Enjoy the convenience of direct entry to a double attached heated garage, ideal for Saskatchewan winters. The fully developed basement offers even more living space with a large family room, a designated recreation area, one bedroom, a 3-piece bathroom, and a generous laundry/flex room. A utility room with extra storage adds further functionality. Step outside to enjoy the private, fully fenced backyard oasis — complete with a deck, patio with hot tub, storage shed, and beautifully finished landscaping. Notable upgrades include: windows, flooring, shingles, soffit & fascia, furnace, hot water tank, interior paint, and more. Don’t miss your chance to own this great home in an amazing location. Call today to schedule your private viewing! (id:60626)
Dream Realty Sk
72 Botsford
Moncton, New Brunswick
Prime fourplex minutes away from downtown Moncton. Zoning is UR. Many Reno's have been completed making this a great investment opportunity. Call your REALTOR® Today for more details. (id:60626)
Exit Realty Associates
20 Ontario Street
Kawartha Lakes, Ontario
**Attention Investors, First-Time Homebuyers, And Renovators!** Incredible Opportunity To Own A Charming **3-Bedroom** Property Located Directly On **Highway 7Part Of The Trans-Canada Highway**Offering The Perfect Blend Of Peaceful Small-Town Living With Unbeatable Access To **Port Perry, Uxbridge**, And All Urban Conveniences. This Solid Home Features **Forced-Air Natural Gas Heating**, A **Maintenance-Free Metal Roof**, And Sits On A **Premium 88 Ft X 153 Ft Corner Lot** With **Tons Of Parking** And **Loads Of Potential**. The Property Also Includes A **Large Garage, Deep Enough To Fit Two Cars**, Making It Ideal For Those Who Love To **Tinker, Wrench, Or Run A Home-Based Business**. Whether You're Handy And Looking To Build Sweat Equity Or Searching For A Rural Retreat With Future Upside, This Property Checks All The Boxes. Quiet Community Feel, Great Commuter Location, And A Chance To Make It Your Own! (id:60626)
Right At Home Realty
139 Stanley Street Unit# 11
Brantford, Ontario
This meticulously maintained three-bedroom townhouse condo offers a perfect blend of comfort and convenience. The main floor boasts a spacious kitchen with a glass backsplash and ample counter space, seamlessly flowing into a separate dining area and a cozy living room with new laminate flooring, a corner gas fireplace, and patio doors leading to a private, fully fenced backyard with a wood deck. Upstairs, you'll find a large master bedroom, two additional generously sized bedrooms, and a full four-piece bathroom. The finished basement provides extra living space with a large recreation room, a two-piece bathroom, and a laundry/utility room. Located close to all amenities, shopping, a golf course, and Highway 403 access, this property is perfect for those seeking a move-in-ready home in a prime location. Book your viewing today! (id:60626)
Royal LePage Brant Realty
2106 13819 100 Avenue
Surrey, British Columbia
RENTALS ALLOWED, in this RENOVATED (1 bedroom, 1 bathroom) cozy unit at CARRIAGE LANE. Newer reno's include all flooring, fresh paint throughout, window blinds, tub and tile tub-surround, kitchen backsplash with all brand new S/S appliances. Unit has a cozy, sunken living room, with real wood burning fireplace. The roof and decks hot water tanks and pipes WERE redone years ago. Amenities include a social room (billiards) for parties, shared laundry just down the hall (clean and tidy), clubhouse and a racquetball court. Just steps to all amenities, incl. King George Skytrain Station, Buses, Surrey Central Mall, SFU, Library & Holland Park. Maintenance fee INCLUDES HEAT & HOT WATER! Storage Locker attached to your WESTERN exposed covered Balcony complex. (id:60626)
Exp Realty Of Canada
717 - 10 Honeycrisp Crescent
Vaughan, Ontario
Bright And Spacious Studio Apartment With A Full Bath And A Balcony. This Modern Unit Boasts A Sleek Kitchen With B/I Stainless Steel Appliances, Laminate Flooring, And Floor-To-Ceiling Windows That Flood The Space With Natural Light. Enjoy Access To The Buildings Gym And Top-Tier Amenities, Including A Theatre, Party Room, Fitness Centre, Lounge, Terrace With BBQ Area, Guest Suites, Visitor Parking, And 24-Hour Security. Conveniently Located Just Steps From Transit Options (TTC, Viva, Zum) And Minutes From Hwy 7, 407, 400, York University, Vaughan Mills, Restaurants, Banks, Canadas Wonderland, And More! **EXTRAS** B/I S/S Fridge, B/I Cook Top, B/I S/S Oven, Built In Dishwasher, B/I S/S Range Hood, B/I Microwave, Stacked Washer & Dryer. (id:60626)
RE/MAX Realtron Ad Team Realty
6 - 169 Bond Street
Ingersoll, Ontario
Welcome to this well-maintained condo townhouse, ideally situated within walking distance to parks, grocery stores, and places of worship. This inviting home is also located on a school bus route, making it perfect for families. Quiet neighborhood. Two bedrooms, main bath & laundry on the main floor. Primary suite with walk-in closet and full bath on the second floor. Recently updated new flooring throughout. Close proximity to parks and grocery stores. This townhouse combines comfort, convenience, and style, making it an excellent choice for anyone looking for a peaceful yet accessible living space. (id:60626)
Century 21 Heritage House Ltd Brokerage
621 Highway 43 Highway W
Montague, Ontario
The river is calling. This is a rare opportunity to build your dream home or cottage on an beautiful 6.46 acre waterfront lot just minutes from the vibrant community of Merrickville. The property is located on the Rideau Canal, a designated UNESCO World Heritage Site. A great deal of preliminary work has been done with a building footprint cleared with a new winding driveway in place. Final building permit would still have to be approved through the Township. Frontage along the water is approx 606 ft. This location is only 30 min to Brockville, 45 min to Ottawa and 20 min to Kemptville or Smiths Falls. (id:60626)
Coldwell Banker Coburn Realty
10719 74 Av Nw
Edmonton, Alberta
Location! Location! Location! Quiet street, amazing holding property until you want to redevelop, back facing playground! Walking distance to Whyte Ave and UofA! A beautiful bungalow with a historical touch. This home has seen upgrades throughout the years, shingles, windows, an upgraded kitchen, and lots more, while maintaining its historical charm of the early 1900s! It is close to all of the amenities. Lastly, the lot values in this location continue to rise. Grab this lot and move into a ready home while you still can! Immediate possession available.UNIQUE STUDY W/FIREPLACE, CEDAR & OAK EXT DOORS. FIRST TIME HOME BUYER OR INVESTMENT ALERT! (id:60626)
RE/MAX Excellence

