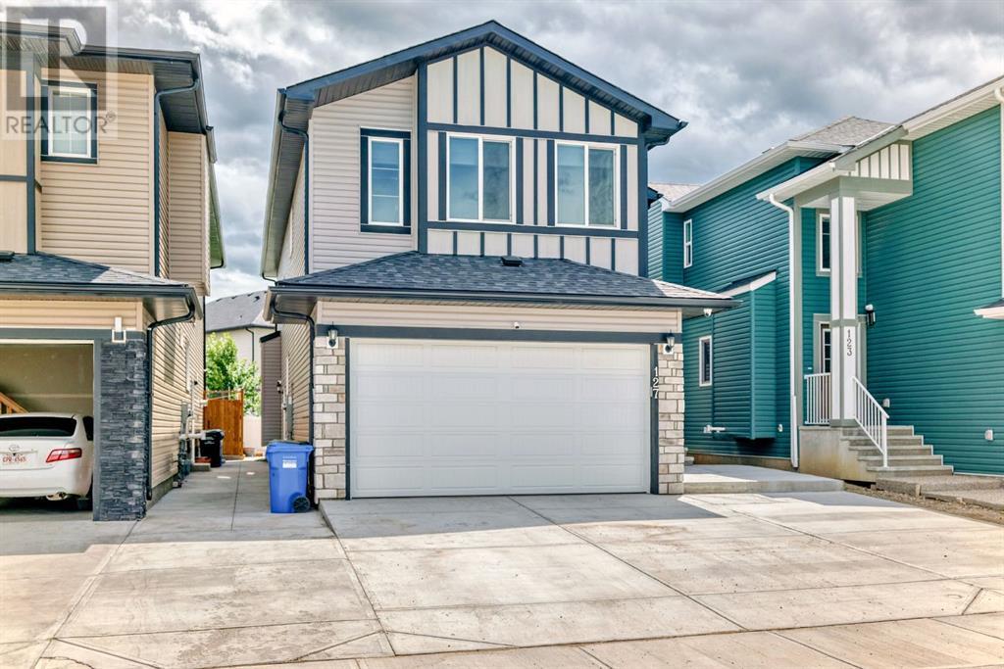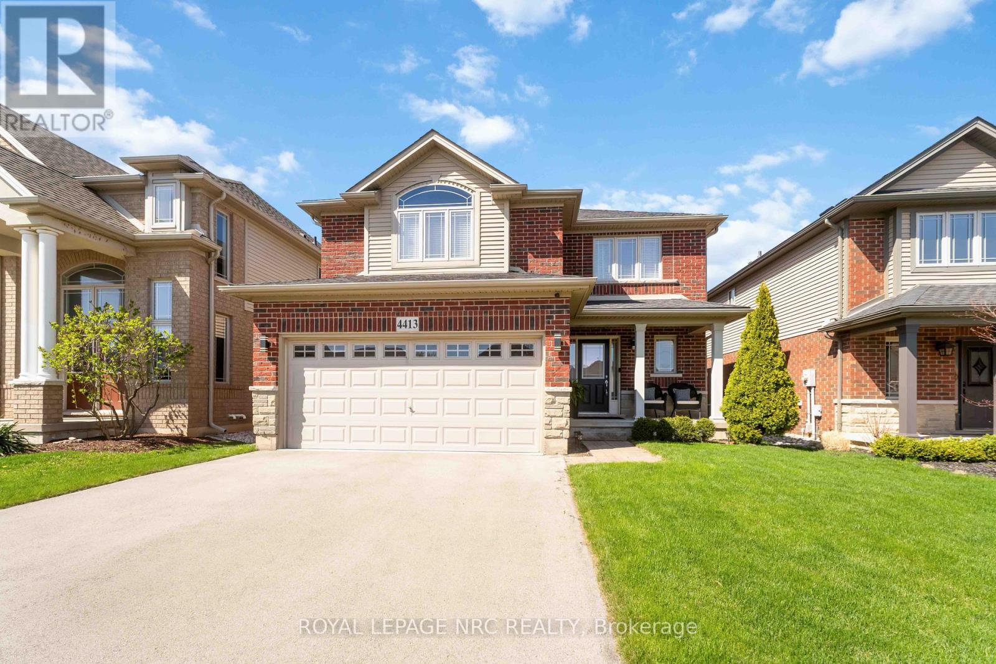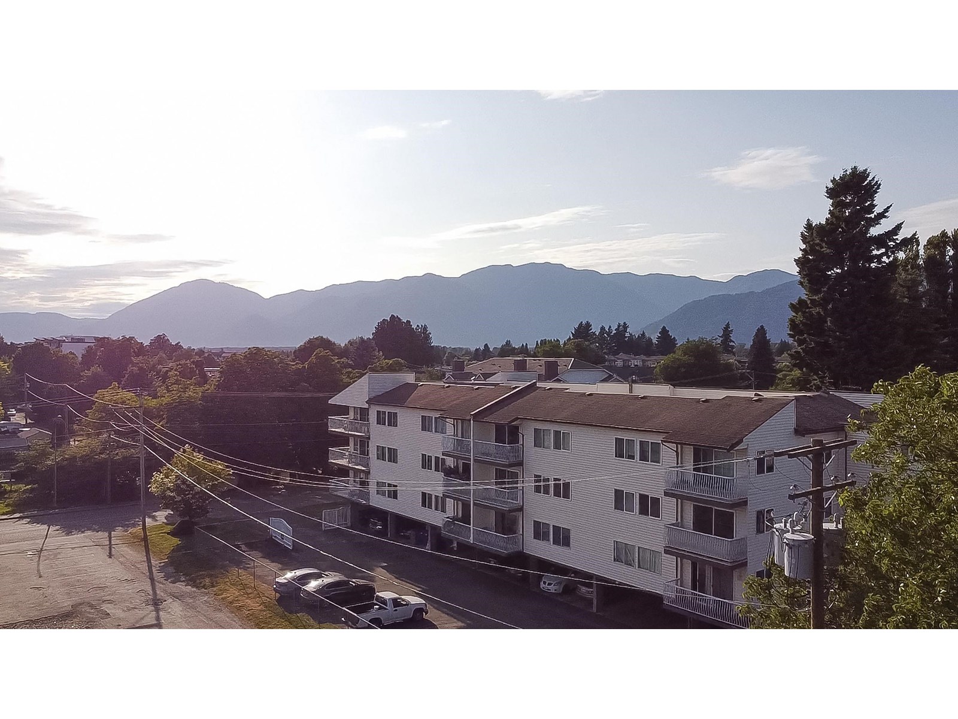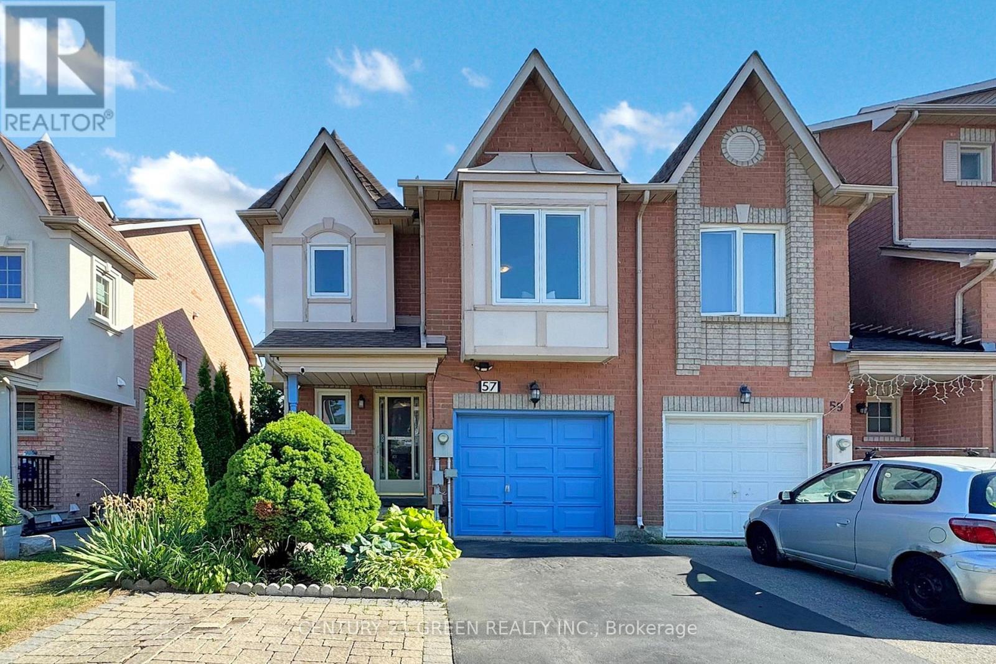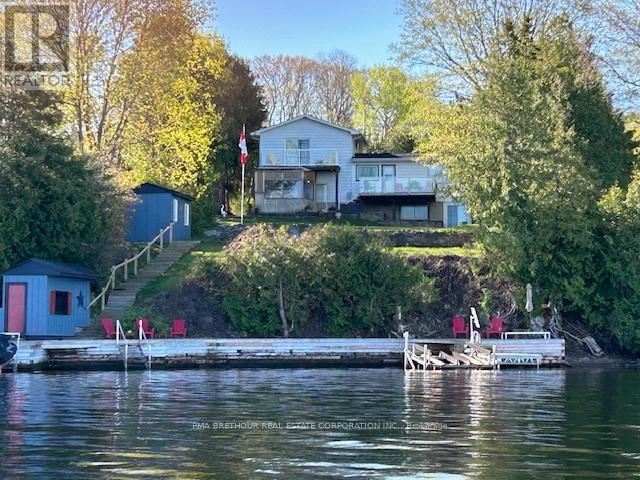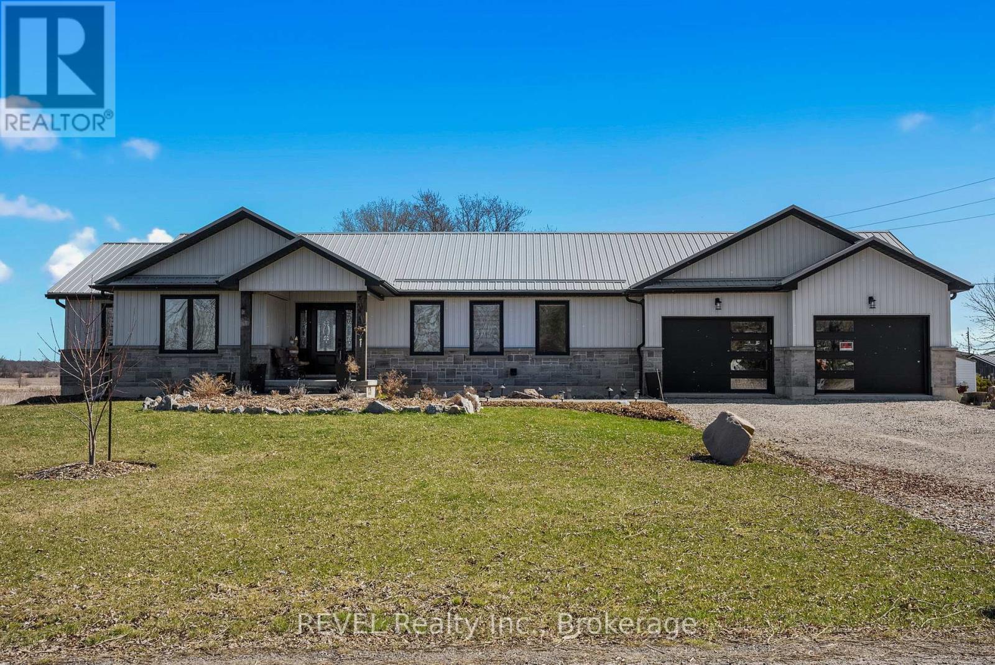127 Saddlecrest Grove Ne
Calgary, Alberta
7 BEDROOMS | 5 BATHROOMS | 2-BEDROOM LEGAL BASEMENT SUITE | SPICE KITCHEN | DUAL PRIMARY SUITES | 9 FT BASEMENT CEILINGS | MASSIVE CONCRETE PATIO | DOUBLE ATTACHED GARAGE | SOUTH-FACING BACKYARDIncredible opportunity to own a spacious and functional home in the heart of Saddlecrest! This 2,550+ sq ft home (above grade) is built on a generous 32x115 ft conventional lot and offers everything a growing or multi-generational family needs — including a 2-bedroom legal basement suite with its own full kitchen, separate side entrance, and 9 ft ceilings.The main level welcomes you with a grand double-door entrance, leading into a thoughtfully designed layout that includes two large living areas, a main floor den/office (can be used as a 5th bedroom), and a full bathroom. The gourmet kitchen features built-in appliances and is complemented by a fully equipped spice kitchen with ample cabinet space.Upstairs offers dual primary bedrooms, each with their own ensuite, plus two additional bedrooms, a full bathroom, and a conveniently located laundry room.The south-facing backyard is an entertainer’s dream with a massive concrete patio, ideal for family gatherings and summer BBQs. The double attached garage and wide driveway provide plenty of parking.Conveniently located just minutes from Savanna Bazaar, Saddletowne Station, Genesis Centre, schools (including Gobind Sarvar), and major routes like Stoney Trail, Metis Trail, and Airport Trail. Only 15 minutes to Calgary International Airport.This home checks all the boxes—location, layout, income potential, and outdoor space. Don’t miss out! (id:60626)
RE/MAX House Of Real Estate
4413 Dennis Avenue
Lincoln, Ontario
Welcome to this exceptional 4-bedroom home, boasting over 2600 sq ft of beautiful living space, perfect for family living and entertaining. The upper level features elegant hardwood floors and the convenience of bedroom-level laundry.The heart of this home is the stunning kitchen, complete with gleaming granite countertops and an open-concept design that overlooks the family room, where you can cozy up by the gas fireplace. A separate dining room offers versatility as a future home office.Entertain with ease through large patio doors leading to a backyard oasis, complete with a BBQ area, an entertainment deck, and plenty of room for a hot tub. The bathrooms are tastefully finished with granite countertops and tile. The master suite is a true retreat with an oversized walk-in closet and ensuite bathroom.The finished basement adds even more living space, with a home gym and recreation room. Conveniently located near schools, parks, and local wineries and breweries, this home is in a thriving, growing community. Its a fantastic location to raise a family! (id:60626)
Royal LePage NRC Realty
4413 Dennis Avenue
Beamsville, Ontario
Welcome to this exceptional 4-bedroom home, boasting over 2600 sq ft of beautiful living space, perfect for family living and entertaining. The upper level features elegant hardwood floors and the convenience of bedroom-level laundry. The heart of this home is the stunning kitchen, complete with gleaming granite countertops and an open-concept design that overlooks the family room, where you can cozy up by the gas fireplace. A separate dining room offers versatility as a future home office. Entertain with ease through large patio doors leading to a backyard oasis, complete with a BBQ area, an entertainment deck, and plenty of room for a hot tub. The bathrooms are tastefully finished with granite countertops and tile. The master suite is a true retreat with an oversized walk-in closet and ensuite bathroom. The finished basement adds even more living space, with a home gym and recreation room. Conveniently located near schools, parks, and local wineries and breweries, this home is in a thriving, growing community. It’s a fantastic location to raise a family! Please allow all offers 24 hr irrevocable. (id:60626)
Royal LePage NRC Realty Inc.
46235 Princess Avenue, Chilliwack Proper East
Chilliwack, British Columbia
Development potential! This property sits on a large lot, zoned R5 & has rear alley access. Neighbouring property could be purchased at the same time and combined for possible building development (verify with city). Steps from District 1881, schools, transit, shopping, and dining. A prime location offering long-term growth potential! This bright and elegant 2 bed 1 bath home features 9' ceilings, hardwood floors, a rec room, updated kitchen and bath, plus a detached single-car garage. Perfect for immediate move in, rental or future redevelopment. (id:60626)
Real Broker B.c. Ltd.
57 Kelso Crescent
Vaughan, Ontario
Welcome Home To Your Delightful & Bright 3 + 1 Bedroom, 2.5 Bath Freehold End Unit Townhome. Nestled In A Kid-Friendly Neighbourhood In The Heart Of Maple. This Property Is Ideal For Families Seeking Space, Security And Comfort. As You Step Inside, You'll Be Greeted By Open Concept Living! Perfect For Family Gatherings And Entertaining. Featuring Convenient Garage Entry Into Home, Ample Counter Space, Moveable Kitchen Island And Walk Out To Your Newer Deck, Great For Summer BBQs! Fully Fenced Backyard Offers Privacy While You Relax On Your Deck Or Work On Your Garden, Complete With Storage Shed. The Spacious Primary Bedroom Boasts An Ensuite Bathroom While The Additional Bedrooms Are Excellent For Kids, Guests, Or Even A Home Office. Basement Is Finished With A Rec Room And Additional Bedroom(s) If You Need To Spread Out! Location Is Everything! Close To Top-Rated Schools, Grocery, Banks, Hospital, Transit, HWY, Parks And Everything You Need! Adrenaline Rush Anyone? You're In Luck, Canada's Wonderland Only Minutes Away. Scared Of Heights? I Got You! Hit Vaughan Mills With Your Bestie Visa For The Rush Of Super Deals And Fun Shopping. Don't Miss This Fantastic Opportunity To Call This One Your Very Own. (id:60626)
Century 21 Green Realty Inc.
73c Bridge Street
Prince Edward County, Ontario
Experience stylish, low-maintenance living in this gorgeous 2-story townhouse, perfectly located in the heart of Picton-the charming town in southern Ontario that anchors beautiful Prince Edward County. Finished in 2022, this thoughtfully designed home offers over 2,500 square feet of bright, open living space filled with natural light. With 3 spacious bedrooms and 2.5 bathrooms, every corner blends comfort and quality. The main bedroom feels like a true escape, with big windows overlooking Picton Harbour, a roomy walk-in closet, and a sleek en-suite. The open-concept main floor flows effortlessly into a cozy living area, and just off this space, you'll find a separate dining room-ideal for hosting dinners or enjoying quiet meals at home. Step out to the large balcony for your morning coffee or sunset views. Upgrades include electronic blinds, custom cabinetry, premium finishes, and sun tunnels that enhance the airy feel. Warm hardwood floors add a polished touch. The basement, accessible through the garage, features durable vinyl plank flooring-great for a gym, den, or extra storage. This lock-and-go home also offers access to the upcoming Clarmount Club with a sports bar, lap pool, and restaurants. In just a short stroll, enjoy downtowns dining, shopping, and entertainment, including the historic Regent Theatre and Base31, a hub for concerts, art, and community events. Outdoor lovers will appreciate being close to Sandbanks Beach and dunes, plus kayaking, biking trails, and nature at every turn. With a new hospital, easygoing vibe, and a prime spot just 50 km from Kingston or 2 hrs from Toronto, its easy to see why so many choose to pick Picton. (id:60626)
Royal Heritage Realty Ltd.
198 Pitts Cove Road
Kawartha Lakes, Ontario
Huge Property with 78ft of Stunning Waterfront (MUST BE SEEN). 4 Season House with Walkout Basement w DIRECT access to Sturgeon. School Bus Route. Lake Views from 2 Large Sundecks. Large Newly Carpeted Rec Room with BI Bar and Gas Fireplace. Large Grassed Backyard with Storage Shed (Bunky Potential) leading to Outdoor Firepit Level. The Waterfront is "Piece de Resistance" with 2 Large Decks, a Tiki Style Hut. FISHING IS EXCELLENT!!!! 2 Docks (Included). NOTE: Purchase of Riding Lawnmower and Trailer. Sea Doo Watercrafts and Lifts as well as contents of Tiki Hut negotiable. (id:60626)
Pma Brethour Real Estate Corporation Inc.
8 Reicheld Road
Haldimand, Ontario
Just steps from Lake Erie, this 2021 custom-built bungalow is your perfect lakeside oasis. Nestled in the peaceful lakeside community of Selkirk, this home exudes country charm and modern elegance, with high end touches throughout. The stunning chefs kitchen boasts an oversized island and imported backsplash tiles from Spain, you'll love entertaining here! The open concept main floor lets you flow seamlessly from kitchen/dining to relaxing in your spacious living room with cathedral ceiling and propane fireplace. Enjoy bamboo floors, porcelain tiles and recessed lighting throughout the whole main floor. Looking out into your backyard you can enjoy nature and the many varieties of birds that inhibit the adjacent natural marshlands. A functional split layout has bedrooms on opposite sides of the house, each with their own full bathroom. A generously sized pantry and mudroom with laundry round out the main floor. Downstairs the potential is untapped, with over 1600sf to be finished. The basement also features legal egress windows and a bathroom rough-in. Hot water tank is owned. (id:60626)
Revel Realty Inc.
56 - 7845 County Road
Essa, Ontario
Enjoy This 53 Acres With A Serene Running Creek And Ultimate Privacy. This An Amazing Property To Enjoy By Renovated The Existing Dwellings Or Building Your Dream Home And Having Your Traditional Town Picnics Or Festivities Outdoor. This Is An Ideal Location Because It's Only @ 45 Minutes North Of Toronto, @35 Minutes North Of Vaughan And @ 20 Minutes To Barrie, Lake Simcoe, Hwy 400, Etc. Also Nature Lovers Will Love Hunting The Wild Turkeys, Deer, Birds, Etc In The Open Field And Abundance Of Trees. Bear Creek, Golf Course Is Located 5 Minutes Up To Street. (id:60626)
Sutton Group-Tower Realty Ltd.
143 Sun King Crescent
Barrie, Ontario
UPSCALE FAMILY HOME WITH LEGAL SECOND SUITE & OVER 100K OF STYLISH UPGRADES IN A PRIME LOCATION! Nestled on a quiet, family-friendly street in the sought-after Innis-Shore neighborhood! This impressive home boasts over 2400+ sq. ft.(basement included) of beautifully finished living space designed for comfort and style. Every detail makes a statement, from its grandeur, curb appeal, interlock walkway, extra-large driveway that can accommodate up to 4 cars and a welcoming front porch. Inside, elegance abounds with recent upgrades in 2022, including a freshly renovated kitchen, bathrooms, hardwood flooring throughout, central vacuum, humidifier, new roof and more.. The main level is designed for family gatherings, featuring hardwood floors, pot lighting, a bright kitchen with quartz counters, backsplash and stainless steel appliances. The lavish primary retreat upstairs includes a walk-in closet and a spa-like 4-piece ensuite with a double vanity with quartz countertop, freestanding soaker tub and large walk-in glass shower. Two additional, generously sized bedrooms ensure everyone has their own space. The finished walkout basement opens up endless possibilities, presenting a legal second suite complete with a kitchen, two bedrooms, a full bathroom and separate laundry, ideal for extended family or income potential. Outside, unwind in the fully fenced backyard, which features a spacious deck, an irrigation system and a gazebo. Enjoy easy walking access to nearby schools, parks and scenic trails. Great location close to Hwy 400, GO station and library. With thoughtful design, upscale finishes and a coveted location, this is a rare offering you will be proud to call home! LA is brother of a seller. (id:60626)
Cityscape Real Estate Ltd.
12 Oakes Court
Guelph, Ontario
Welcome to this beautifully appointed 2-storey residence nestled in one of Guelphs most family-friendly neighbourhoods that sits on a premium large pie shaped lot. Tucked away on a quiet court, this home offers the ideal setting for growing families. With 3+1 bedrooms, 4 bathrooms including a private 4-piece ensuite and 1,630 sq. ft. of thoughtfully designed living space. Take note of the numerous upgrades throughout this home as it checks all the boxes for comfort and convenience.The bright and open main level is perfect for everyday living and family gatherings. The heart of the home is the stylish kitchen, featuring a gas stove, island with breakfast bar, and a separate dining area ideal for family meals or entertaining guests. The open-concept layout flows seamlessly into the bright and inviting living spaces, making everyday living both practical and enjoyable. Upstairs, three spacious bedrooms offer restful retreats for every member of the family while the finished basement provides flexible space for a playroom, home office, or guest suite. Step outside to a fully fenced backyard with no rear neighbours and only one neighbour beside, creating a rare sense of privacy and peace. It's the perfect space for kids to play safely, summer barbecues, or quiet evenings under the stars. Located in Guelph's desirable East End, you're close to excellent schools, parks, public transit, and all essential amenities. This welcoming community is built for busy families who value space, safety, and connection. This is more than just a house, it's a place to call home. (id:60626)
M1 Real Estate Brokerage Ltd
61 C Blackfish Bay Road
Madawaska Valley, Ontario
Rare Combination! South facing waterfront & privacy.This Blackfish Bay bungalow sits on 8.4 acres. Nicely lanscaped level yard pulls you to the sandy beachfront with double docks & a boat launch. The treed backyard shelters you in. This home is designed to take full advantage of the waterfront view & would equally suit quiet retirement or a hive of social activity and outdoor enjoyment. Bell HIghspeed internet makes working from home easy.The beachfront is child friendly & the fishing is diverse on this gateway to 90 kms of boating. The double car garage has an attached insulated man cave complete with a bar & entertainment component. This welcoming environment has all the ingredients for a young family's growth or retirement evolution. Upgrades galore!! Furnace new in 2019. Exterior insulation and siding new in 2021 as well as all windows and doors & garage shingles. New deck in 2022. House shingles new in 2023. New chimney insert in 2024 & a tasteful bathroom renovation. New dishwasher in 2025. (id:60626)
Exp Realty

