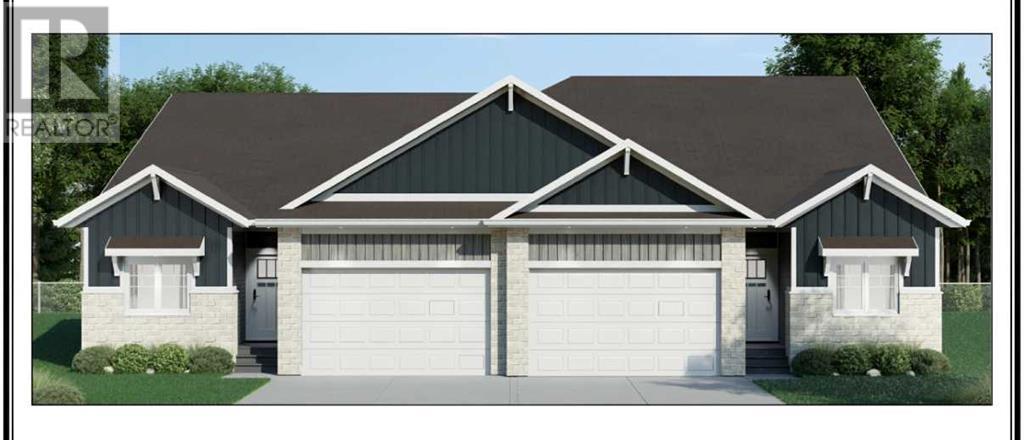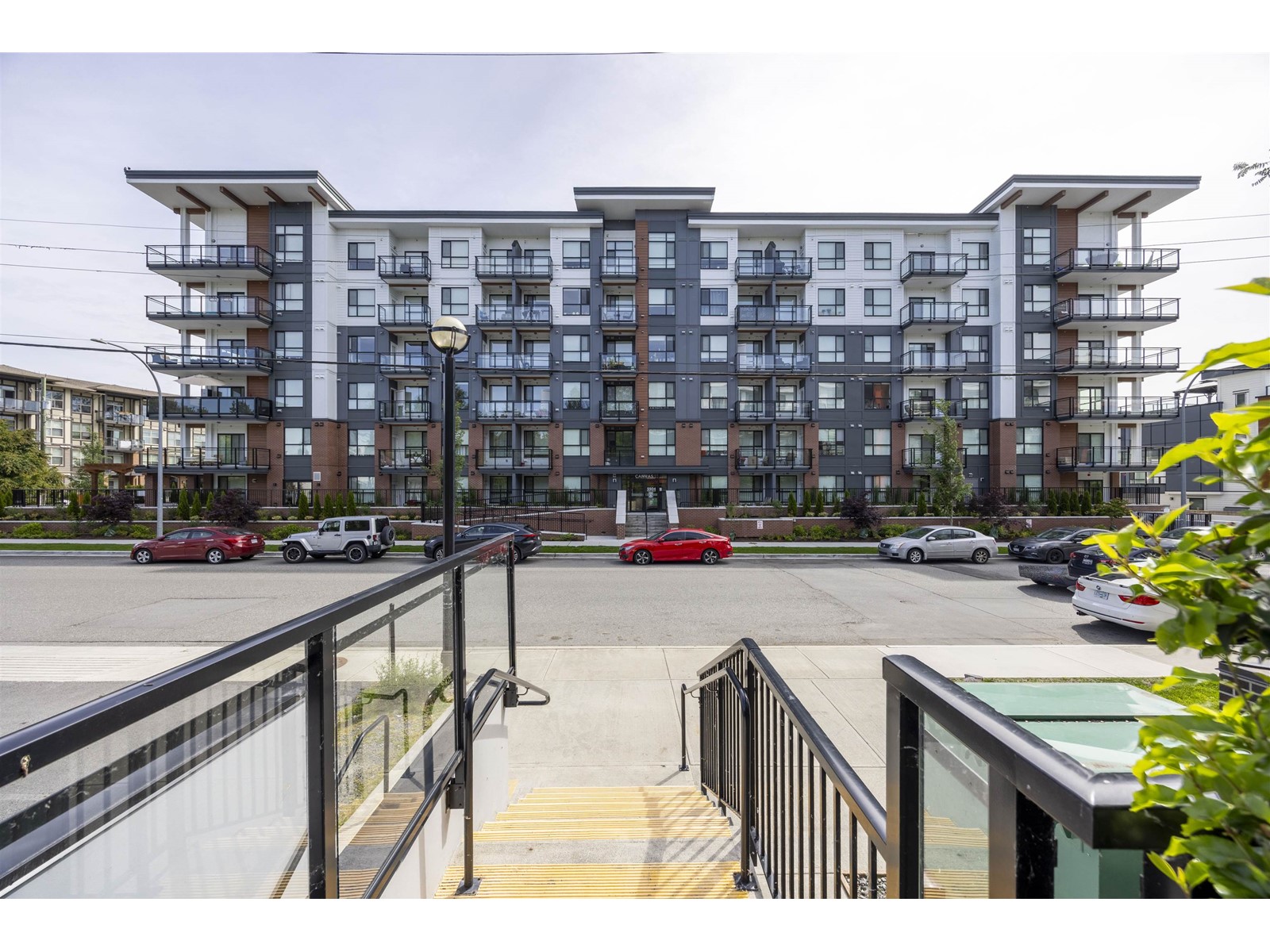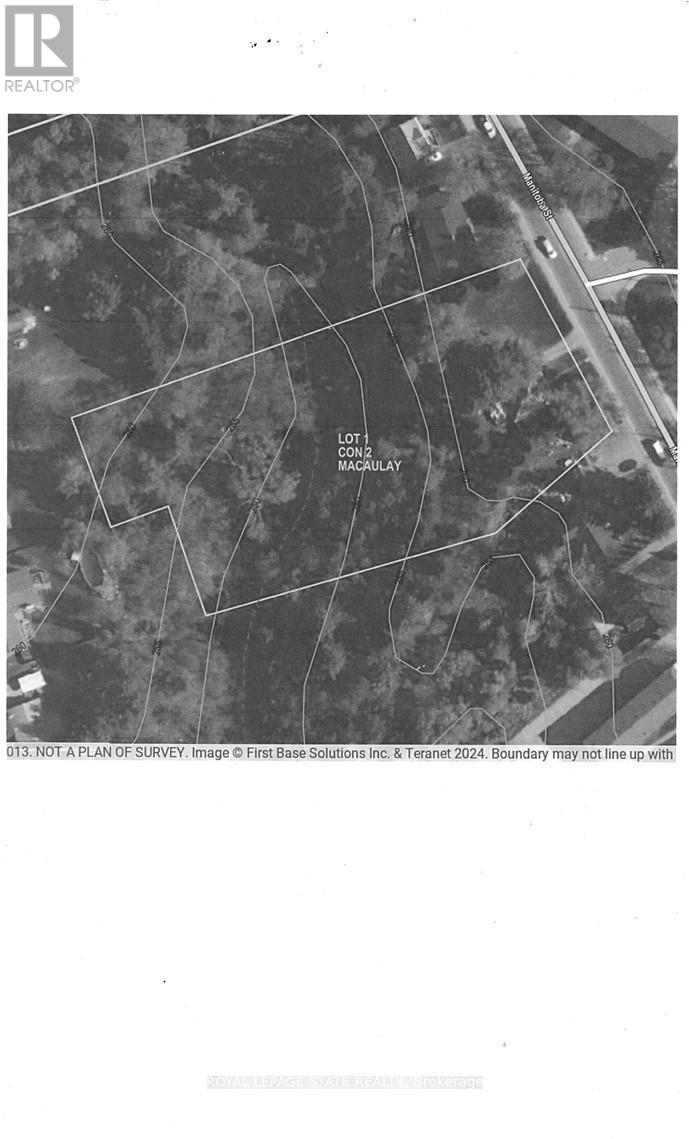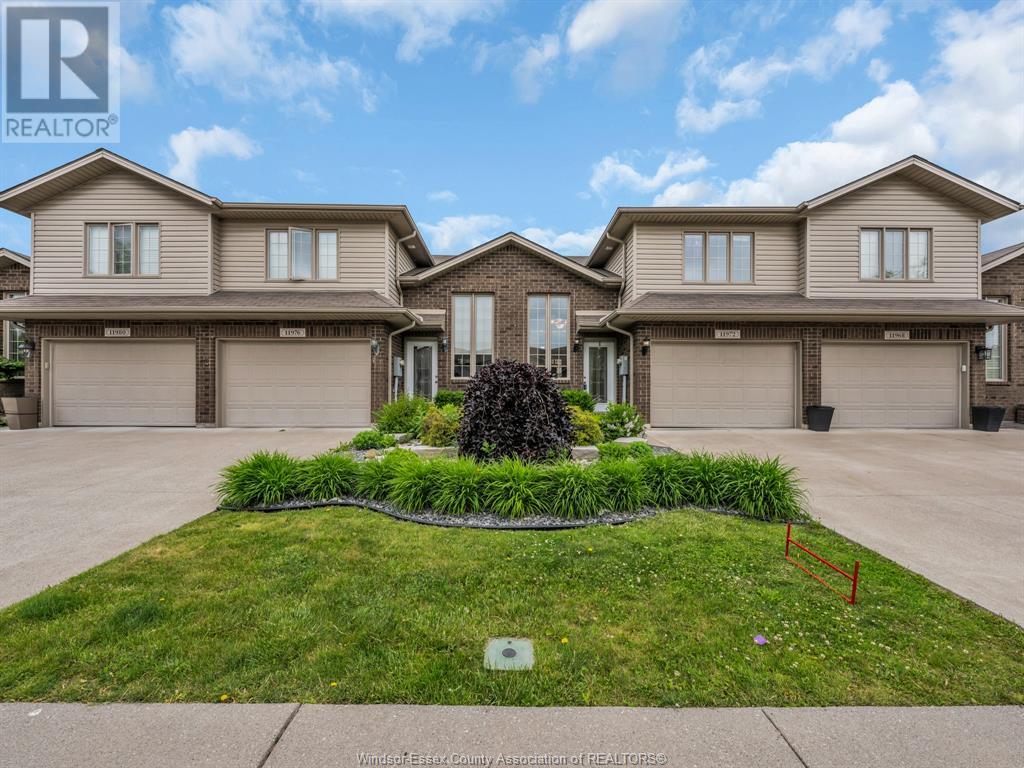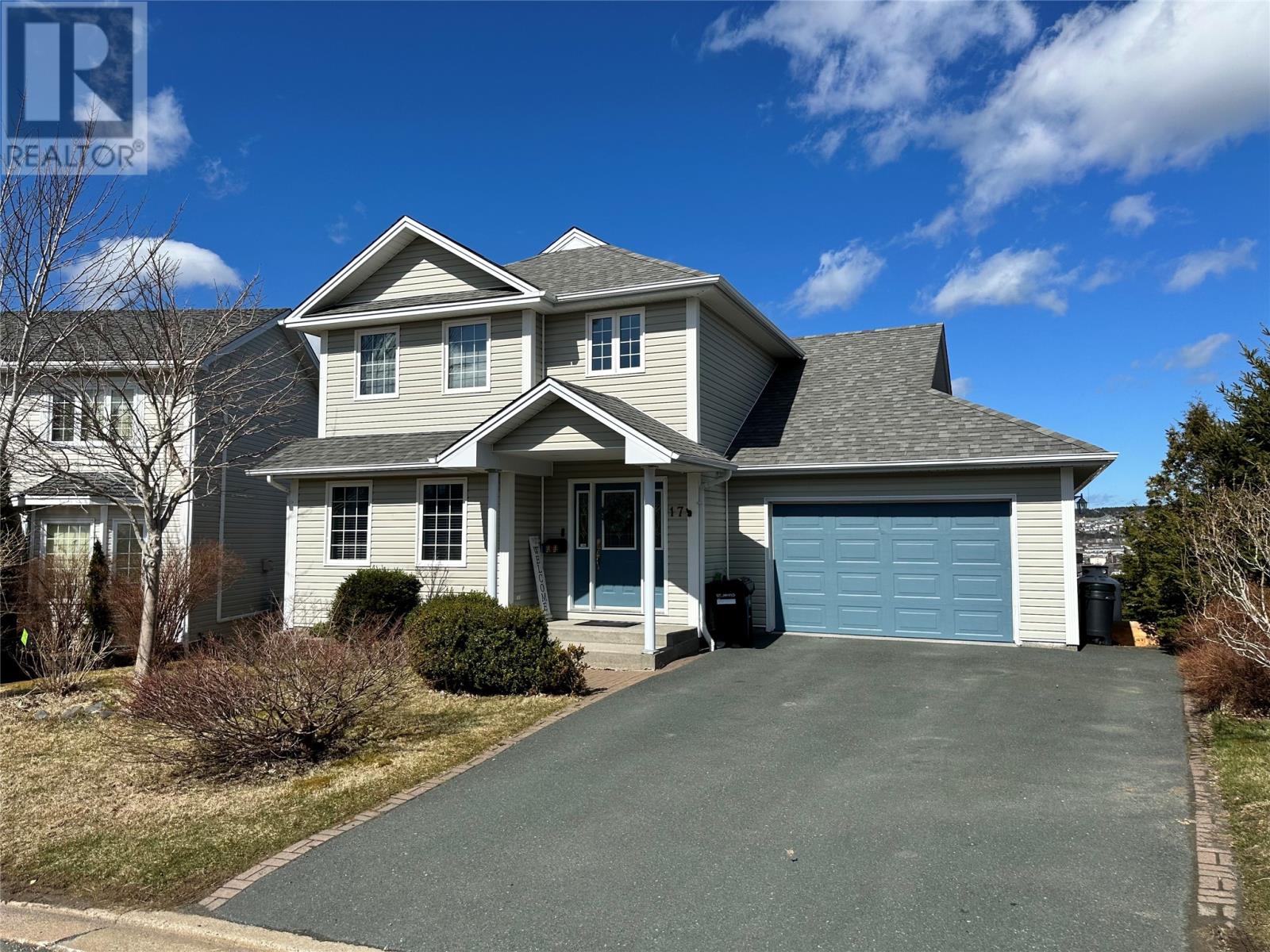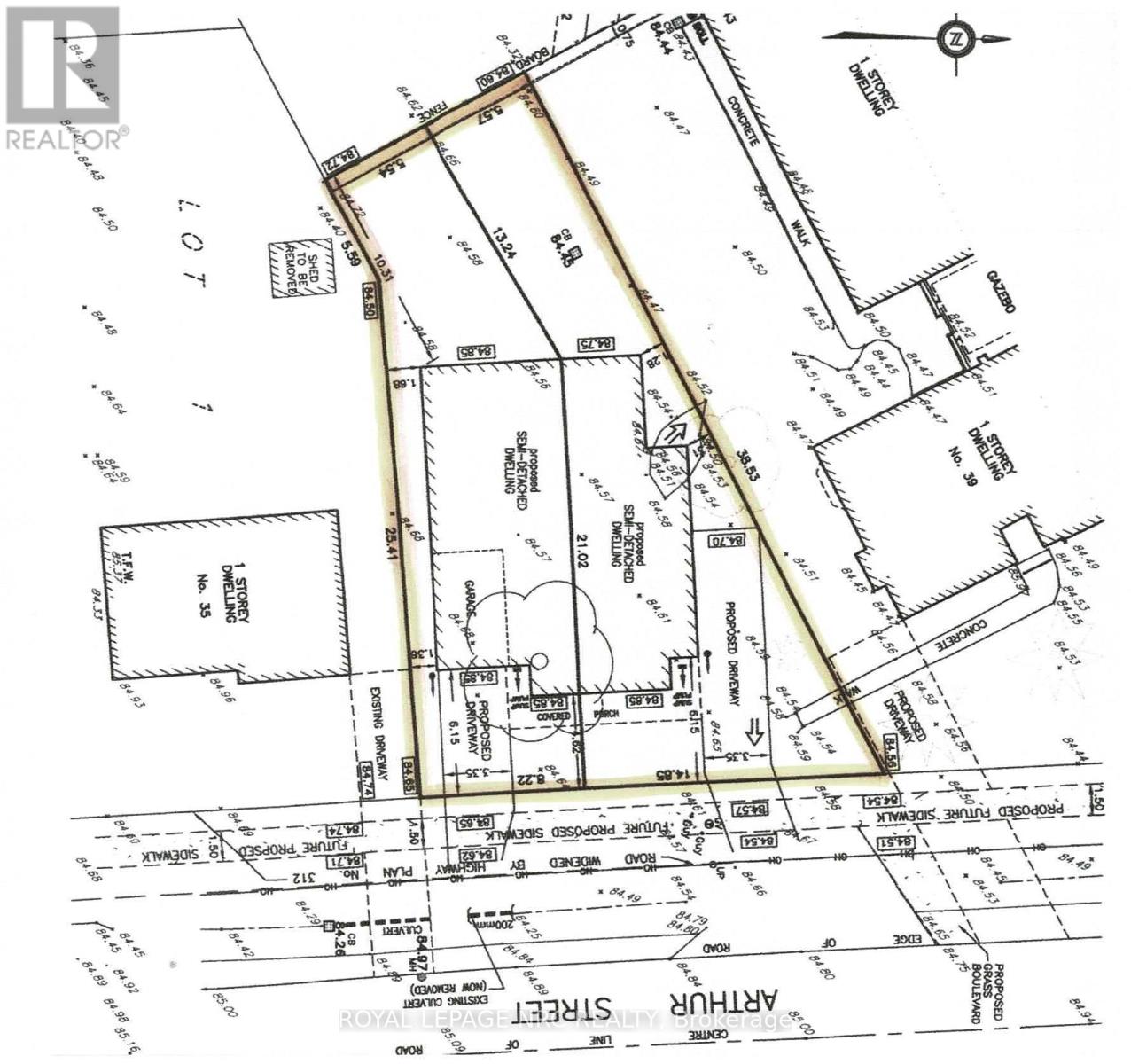913 - 35 Tubman Avenue
Toronto, Ontario
Artsy Boutique Condo Located In The Vibrant Regent Park Community. Close To 404 & Gardiner Hwy. Walking Distance To Most Amenities Like Park, Shopping, Library, Place of Worship, Community Centre. (id:60626)
Royal Star Realty Inc.
709 Spruce Street
Sicamous, British Columbia
Charming 3-Bedroom Rancher in Sicamous, BC .Welcome to 709 Spruce St., nestled in the sought-after Tree Streets. This inviting 3-bedroom, 1-bathroom rancher sits on a spacious 0.24-acre lot, offering a perfect blend of comfort, convenience, and outdoor living. Step inside to discover a warm and cozy atmosphere with updated bedroom flooring and a new propane fireplace insert in the open-concept living and dining area. The newly renovated bathroom adds to the home's modern updates, while electric heating and a slab-on-grade foundation ensure year-round comfort. The bright and functional kitchen flows seamlessly to the new pressure-treated deck, where you can enjoy the morning sun overlooking the large fenced backyard. This outdoor oasis features mature fruit trees, berry bushes, garden areas, and two outbuildings, offering plenty of space to grow, play, and store your essentials. For added convenience, the home includes an attached two-car garage with a drive-through option to the backyard, making storage and access a breeze.The roof was replaced in 2015. One of the standout features of this home is the brand-new automatic 24kW Generac propane generator, providing full backup power for peace of mind in any situation. Don’t miss out—call today to book your viewing! (id:60626)
RE/MAX At Mara Lake
4940 Beardsley Avenue
Lacombe, Alberta
Brand new bungalow-style duplex by Ridgestone Homes! This well-designed home features an open-concept main floor with modern finishes, a spacious living and dining area, and a stylish kitchen complete with a butler’s pantry for added prep space and storage. Cozy up by the fireplace in the inviting living room. The primary suite includes a 5-piece ensuite and walk-in closet, while the second bedroom also offers a walk-in closet. A 4-piece main bathroom, convenient mudroom off the oversized single attached garage, and main floor laundry add to the home’s practical layout. Enjoy a covered front porch entry and a backyard deck—perfect for relaxing or entertaining. (id:60626)
Royal LePage Network Realty Corp.
317 5504 Brydon Crescent
Langley, British Columbia
Welcome to CANVAS, where modern design meets comfort in this beautifully appointed 1 bedroom + den residence. Thoughtfully designed with open-concept living, this home features:Spacious 9' ceilings for an airy feel,Polished quartz counter tops in both kitchen and bathroom Premium Samsung appliances, Classic red brick and durable hardboard siding for timeless curb appeal Enjoy high-end finishes in a tranquil setting-the perfect place to call home. Ideally located in a desirable neighborhood, you're close to parks, shopping, and everyday conveniences. Plus, you'll be within walking distance to the future Langley Centre SkyTrain station. 1 Parking Stall + 1 Locker included. (id:60626)
Nu Stream Realty Inc.
Lt B Granville Rd
Port Alberni, British Columbia
Welcome to a rare offering in the heart of Beaver Creek. Set on 5.44 gently sloping acres, this serene building lot is more than just a piece of land. It’s an invitation to create something remarkable. Framed by two peaceful ponds and sweeping views of the Beaufort Range, including Mt. Arrowsmith and Mt. Klitsa, it’s a setting that feels grounded in nature and full of possibility. Tucked along quiet Granville Road, you’ll find space to breathe and room to dream. Whether your vision includes a country estate, a cozy homestead, or a quiet sanctuary nestled among the trees, the land here supports it, literally and figuratively. Its gradual slope offers great drainage and flexible options for siting your home. Bonus: a 200-amp electrical service is already in place, so you’re one step closer to getting started. Life here offers the best of both worlds, peaceful rural living with easy access to adventure. Stamp Falls Provincial Park, the Log Train Trail, and McLean Mill Historic Site are all just minutes away. Think salmon runs, forest walks, and starlit evenings, all part of daily life in the Alberni Valley. This isn’t just a blank slate. It’s a canvas for something deeply personal and truly special. If you’ve been waiting for the right piece of Vancouver Island to come along, this might be it. Let’s walk it together. Call to arrange a private viewing. (id:60626)
Royal LePage Pacific Rim Realty - The Fenton Group
615 James Street S
Lumsden, Saskatchewan
Welcome to 615 James St S. This beautiful charming, 1500+ sq ft bilevel is nestled in a peaceful small town setting. Wide open layout that maximizes space and functionality. Spacious entrance leads to living room boasting 9ft ceilings throughout, a stunning, stone natural gas fireplace and large picture windows allowing in an abundance of natural light. Gorgeous modern kitchen with island style eating bar and plenty cabinets and stone countertops. White cabinetry, pantry and full wall backsplash. Generous sized eating area with garden doors to rear deck. Huge master bedroom features walk-in closet and full ensuite. Bright 2nd bedroom with oversized windows. Gleaming hardwood floors throughout the main. Bright and airy basement also featuring 9 ft ceilings offers huge family room additional oversized bedroom a handy den/office space and a custom built bath with walk in tiled shower. House sits on a massive truly park-like yard. At over a quarter acre the private lushly treed and landscaped lot offers an oasis just outside your door. Beautiful stone patio area and raised private deck. Dream 26x22 garage is insulated, heated and drywalled. Nestled in the Lumsden Valley the picturesque offers small town living with plenty of amenities, shopping, restaurants and school and a very easy commute. Truly a beautiful family home. Call today! (id:60626)
Sutton Group - Results Realty
300 Manitoba Street
Bracebridge, Ontario
Located within walking distance to the downtown core, golf course, and sports complex, this 1.5 story home sits on over an acre of ravine land, offering a rare blend of convenience and natural beauty. While the home requires some attention and updates, it presents a unique opportunity to either restore its original charm or rebuild to your preferences. (id:60626)
Royal LePage State Realty
300 Manitoba Street
Bracebridge, Ontario
Located within walking distance to the downtown core, golf course, and sports complex, this 1.5 story home sits on over an acre of ravine land, offering a rare blend of convenience and natural beauty. While the home requires some attention and updates, it presents a unique opportunity to either restore its original charm or rebuild to your preferences. (id:60626)
Royal LePage State Realty Inc.
11972 Boulder Crescent
Windsor, Ontario
Welcome to this well maintained raised ranch townhouse with bonus room. Featuring 3 bedrooms & 3 full bathrooms, including spacious primary bedroom w/en-suite bath. large eat-in kitchen with stainless steel appliances and sliding glass door leading to the deck, perfect for relaxing and enjoying morning coffee or evening cocktails. Fully finished lower level with family room, 1.5 attached garage with inside access. Please note the heating system is Hot Water Forced Air Furnace. Close to walking trails, bike riding and nature lovers paradise, easy access to EC Row and all amenities, Your dream home awaits in one of Windsor's best and sought after neighbourhoods. (id:60626)
Jump Realty Inc.
17 Cedarhurst Place
St. John's, Newfoundland & Labrador
If you're looking for space, comfort, and a great location-this is it! This recently renovated 2-Storey home is tucked away on a quiet, family- friendly cul-de-sac in St. John's. With 5 bedrooms (3 upstairs and 2 downstairs) and 3.5 bathrooms, there's plenty of room for a growing family or for hosting guests. The fully developed walk out basement adds tons of extra living space, and the attached garage makes life that much easier. Step out onto the multi level patio and take in the amazing panoramic views of the city- it's the perfect spot to relax and entertain. Inside with 3 new energy efficient mini splits, you'll stay comfortable all year long. This is a great home in a FANTASTIC neighborhood- close to everything you need, but with the peace and privacy of cul-de-sac living. (id:60626)
RE/MAX Infinity Realty Inc.
1443 37c Av Nw
Edmonton, Alberta
Welcome to this spacious bi level home nestled in Tamarack. This home has an open floor plan with vaulted ceilings. The main floor has a spacious living room with an abundance of natural light. The kitchen offers ample cabinet and counter top space including a pantry. The home has 4 large bedrooms with the master offering a huge walk in closet and a full ensuite. The basement is also full finished by the builder. The home has a large professionally landscaped back yard and a large deck for all your entertaining needs. The home also has a large driveway with an attached double garage. This smoke free, pet free, very well maintained semi custom home is located in a quiet cul de sack and walking distance to schools, shopping and public transportation. Make this amazing home yours! (id:60626)
Exp Realty
37 Arthur Street
St. Catharines, Ontario
Vacant lot, fantastic building opportunity. Approved site for 2 semi detached units with each one having accessory dwelling units. Approved plans provided herewith, Both lots are fully severed at closing. Dwellings were strategically designed to appear as one home but still being a semi. The Inlaw suites are great size and each have a bedroom, dining room and full bathroom. Seller may assist with financing. Services are available for one of the lots (id:60626)
Royal LePage NRC Realty



