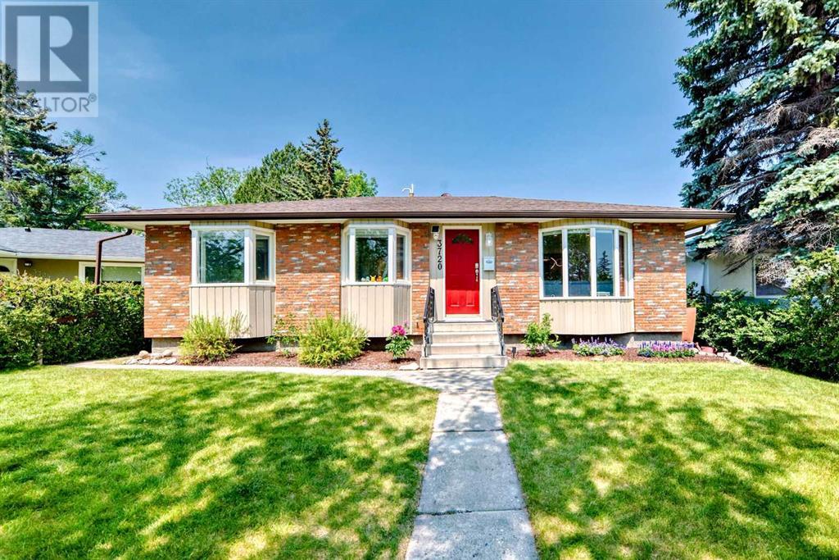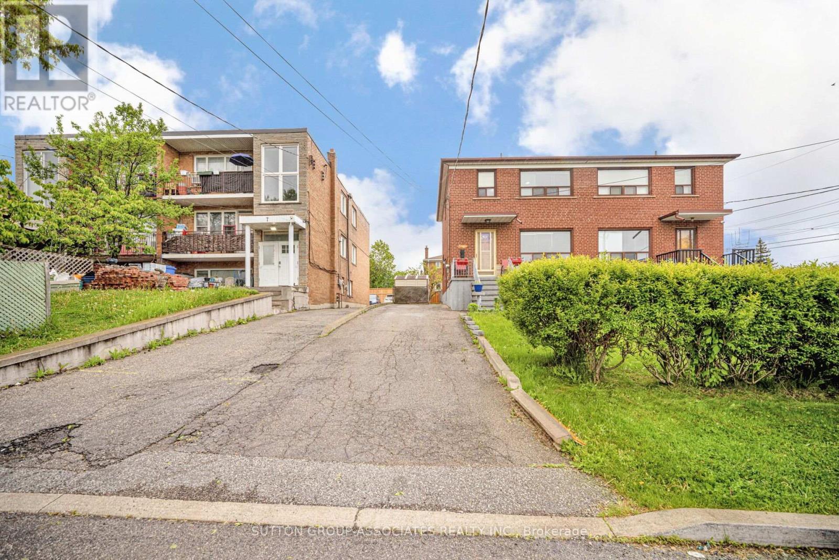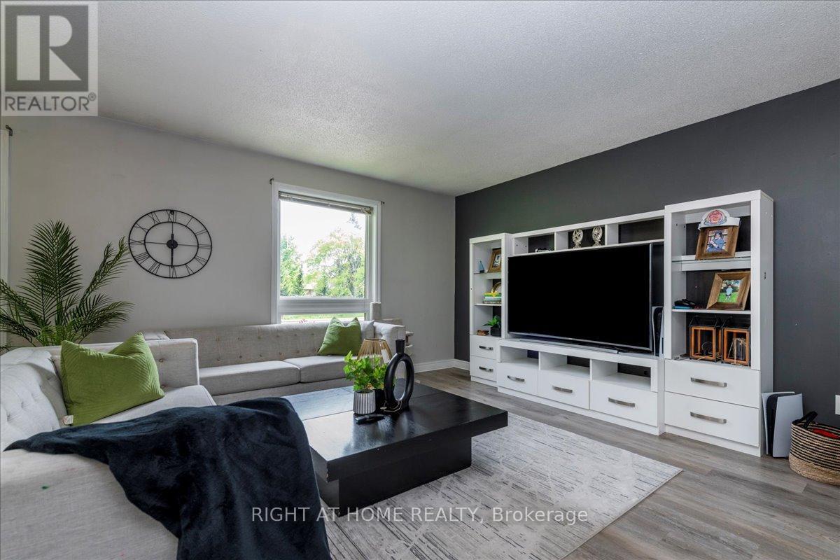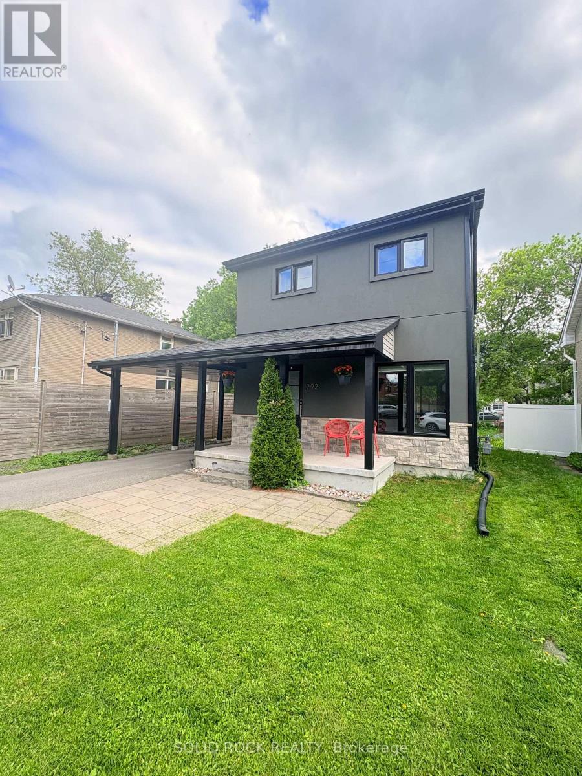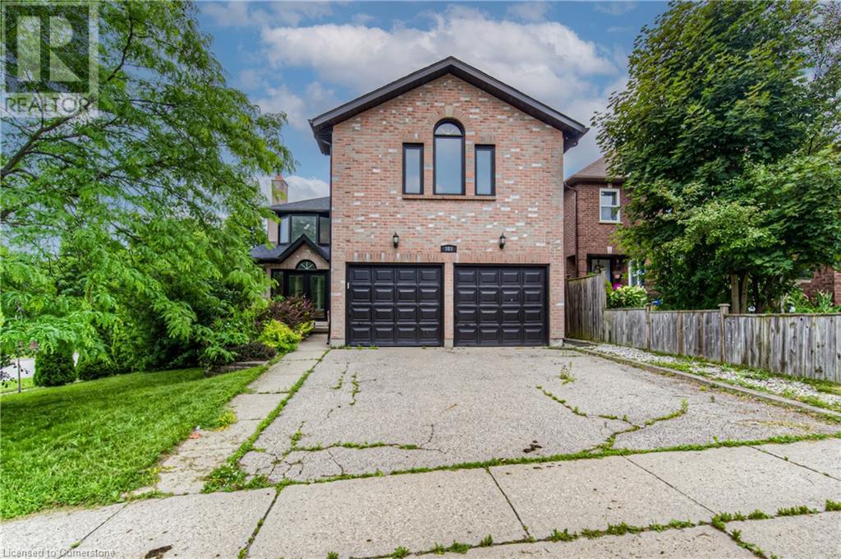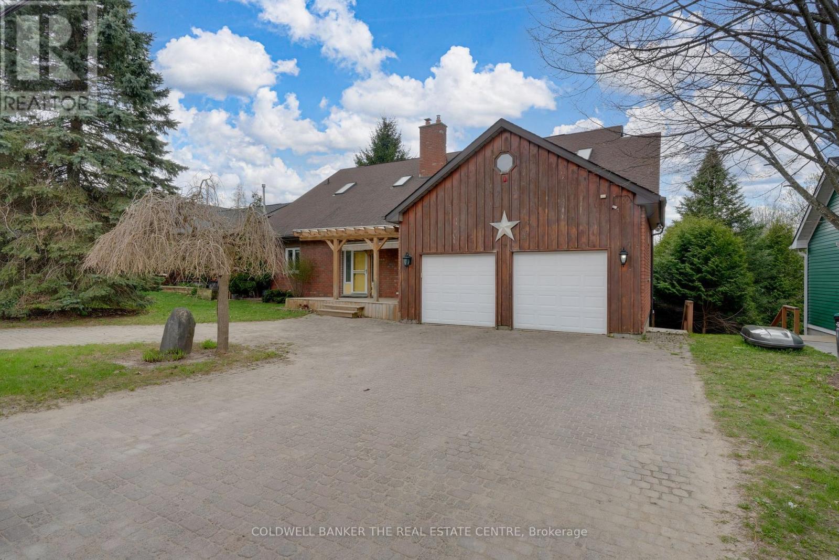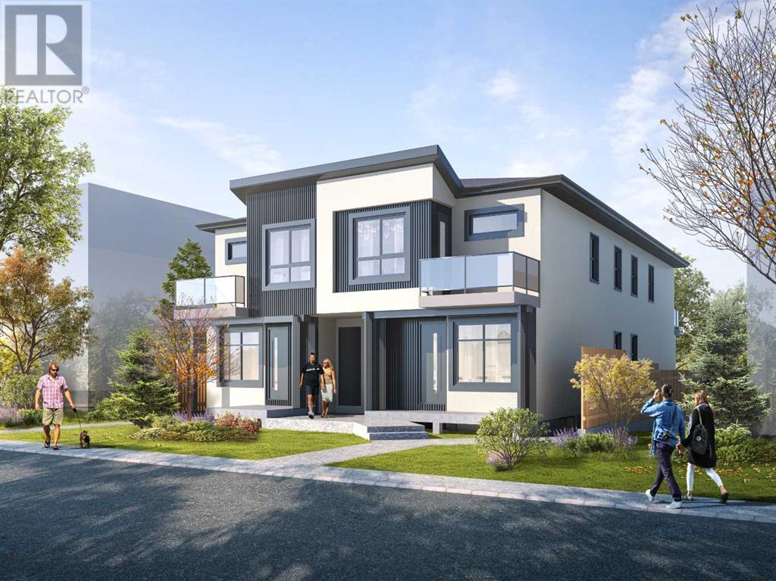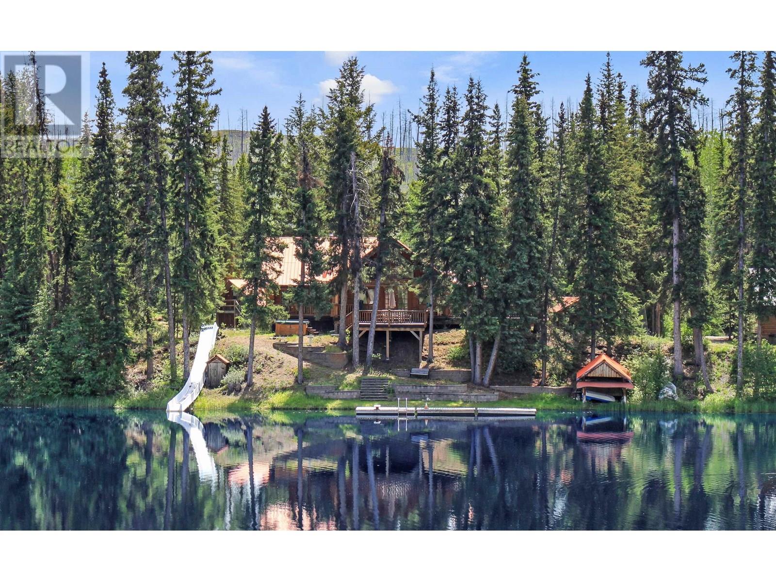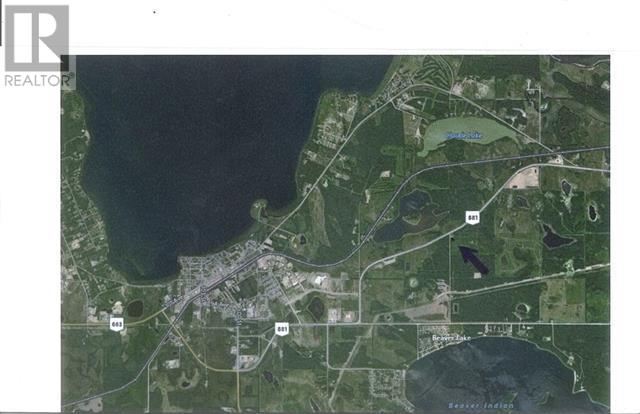42165 Combermere Road
Madawaska Valley, Ontario
Stunning four-season home on Kamaniskeg Lake, just moments south of Barry's Bay! Featuring the most incredible Sunset Beach you could dream of! Nestled in a picturesque setting, this property boasts a rare sugar sand sunset beach that provides the perfect spot for relaxation and recreation. With its gentle, shallow entry, it's ideal for families and water enthusiasts alike. This beautiful home features generous living areas including a living room, den, and office space, eat in kitchen with a view of the water as you cook, three spacious bedrooms, including a lofty primary suite complete with an ensuite bathroom and a private lake side sunroom, perfect for yoga or quiet moments of reflection. The attached garage offers convenience and ample storage, while the beautiful composite lakeside deck and gazebo create inviting spaces for outdoor entertaining and enjoying the stunning sunset views. Outside, nestled under a canopy of trees, you'll find a unique two-story playhouse a perfect retreat for kids or a whimsical space for your creativity. Whether you're looking for a year-round residence or a seasonal getaway, this one-in-a-million find is a true gem. Kamaniskeg lake features 90km of boatable waterway, and is one of the most sought after lakes in the area! With two boat up restaurants, a boat launch moments away in Barry's Bay and many public beaches, hidden coves, and beautiful spots to see, this lake is attractive to outdoor enthusiasts and anglers alike. An excellent lake for sport fishing year round, one of the BEST lakes for Lake Trout, Pickerel and Bass, right at your doorstep! Don't miss your chance to own a piece of paradise on Kamaniskeg Lake. Heated by an oil fired boiler system with electric backup, heat pump mini split heating/cooling unit and a wood burning insert in the living room. Triple glazed windows (2008) Spray Cork Siding (2018) Heat/AC mini split pump (2024) Fresh paint (2025)! Showings by Appointment only. (id:60626)
Royal LePage Team Realty
3720 36 Avenue Sw
Calgary, Alberta
Welcome to Rutland Park – Where Inner-City Living Meets Suburban Comfort! This beautifully upgraded 5-bedroom, South facing bungalow offers over 2,070 sq ft of developed living space on a large lot in a quiet cul-de-sac. Located minutes from Downtown Calgary, Mount Royal University, Glenmore Park, top-rated schools, shopping and transit, this home offers both convenience and lifestyle. Enjoy the peaceful, tree-lined streets of this family-friendly neighborhood with mature landscaping and excellent curb appeal. Main Floor Features: •Bright open-concept layout with modern upgrades throughout •Renovated kitchen with quartz countertops, smart gas stove, built-in cabinetry, and large pantry •Spacious living and dining area with bay window providing ample natural light •Bonus sunroom/family room with vaulted ceilings, skylights, and gas-assisted wood-burning fireplace •3 bedrooms, including a primary with bow window and generous closet space •French doors off the sunroom open to the backyard, perfect for supervising children playing in backyard or entertaining Fully Developed Basement: •2 additional bedrooms with large windows and closets •Newly finished 3-piece bathroom with elegant fixtures •Oversized rec room—ideal for home theatre, gym, or games •Custom built-in nook for wine storage or media center •Large laundry room with sink, Energy Star washer/dryer (steam) •Two high-efficiency furnaces, on-demand tankless hot water heater, and Culligan water softener •Smart dual-zone heating with Nest-style thermostats for optimal energy control • Huge additional storage providing heated storage area for deep freezer, sports gears, paint and other weather sensitive items. Outdoor Living: •Private 20’ x 12’ deck perfect for summer BBQs and entertaining •Newly built Oversized 23’ x 23’ detached garage with 9’ door, epoxy f looring, built-in shelving, and perimeter lighting •EV charger ready with 220V outlet & smart garage door opener •Exterior gas-assisted fireplace—great for s’mores and cool evening gatherings •Spacious backyard—ideal for kids, pets, sports, or winter activities Location Highlights: •4 min to Airport Playground (Currie Barracks) •5 min to Mount Royal University •6 min to Westbrook mall, Signal hill centre or Westhills Towne Centre •8 min to North Glenmore Park •8 min to Downtown (West End) Additional upgrades include new flooring, fresh paint, upgraded windows, and modern recessed lighting. Move-in ready and meticulously maintained, this home offers everything today’s buyer needs in one of Calgary’s most desirable inner-city communities. Book your private showing today—homes like this in Rutland Park don’t last long! (id:60626)
Diamond Realty & Associates Ltd.
3 Stanstead Drive
Toronto, Ontario
This all brick semi-detached has been in the family for over 55 years. Located in Bathurst Manor neighbourhood, this carpet free freshly painted (May 2025) home features original hardwood on the 2nd floor (sander & varnished in July 2024) and laminate in the living and dining rooms located on the main. Generous backyard to entertain, with apricot and cherry trees. Separate side entrance leading to basement. TTC stop steps away. (id:60626)
Sutton Group-Associates Realty Inc.
70 Metro Road S
Georgina, Ontario
**A MUST SEE** This beautiful property, located close to the water, and with easy access to all necessities is perfect for a family looking to add some extra income to help pay down their mortgage. It features a beautiful new back deck off the primary ('23), separate laundry on each floor, upgraded kitchens & floors. Basement Unit has granite counters, and kitchen appliances were all replaced ('21). Main Floor Kitchen boasts a large layout, many upgraded lower cabinet pullouts, tons of storage, New Stove and Microwave ('22), New Washer/ Dryer (extra electrical panel added for installation and units installed '22) Large windows in both units. Lower Unit has a walkout to the backyard. Join the community beach parks for $100/ year and have private waterfront access. This is a LEGAL DUPLEX, apply the rent of a unit to your mortgage application to assist with mortgaging, don't wait on this home, this is a great opportunity, a great home, with some great built-in tenants. Check out the virtual tour for floorplans and more! (id:60626)
Right At Home Realty
292 Currell Avenue
Ottawa, Ontario
Welcome to 292 Currell Avenue! This turn key 3-bedroom, 3-bathroom home offers practical features on a 4000 square foot lot. With 3 parking spaces and a fully fenced backyard with no rear neighbours, it's the perfect spot for anyone who enjoys gardening or backyard entertaining. You'll be within walking distance to the new Altea Ottawa Gym, as well the shops, restaurants, and cafes of Westboro Village. Inside, this thoughtfully laid out home features hardwood floors, large windows, and 10-foot ceilings that bring in plenty of natural light. The kitchen is functional and modern, with quartz countertops, good storage space, and Electrolux stainless steel appliances. Upstairs has three well-sized bedrooms with ample closet space and two full bathrooms. The primary bedroom includes an updated ensuite with a spa-like shower, and the main bathroom has a soaker tub. The basement is fully finished with built-in storage benches and a separate laundry room AND exit into the backyard. This home combines a smart layout and location ideal for anyone looking to live in Westboro! (id:60626)
Solid Rock Realty
383 Burnett Avenue
Cambridge, Ontario
A HIDDEN GEM IN SOUGHT-AFTER NORTH GALT. Tucked away on a quiet street in the desirable Shades Mill neighbourhood, this solid, all-brick, 2-car garage home offers over 2,500 square feet of living space and incredible potential to create something special. Featuring 4+1 bedrooms and 2.5 bathrooms, this home offers space for the whole family with room to grow. The bright, spacious mudroom welcomes you inside, leading to a functional main floor layout ready for your vision. The kitchen with breakfast area offers sliding doors to the backyard, the perfect spot for enjoying family meals or your morning coffee. The cozy living room features a marble surround fireplace (as is), large windows, and a peaceful view of the treed backyard. Upstairs, you'll find 3 bedrooms plus a large above-garage bonus room — ideal for a 4th bedroom, rec room, home office, or guest space. Head down to the finished lower level offering an additional family room with another fireplace (as is), a 5th bedroom, den, and ample room for storage — perfect for creating a warm theatre room or games area. Outside, enjoy privacy and mature greenery with tons of potential to make the backyard your own oasis. This home sits within walking distance to schools, conservation areas, scenic trails, Shades Mill Lake, parks, and the highway— ideal for families and outdoor lovers alike. Commuters will love the easy access to the highway, major roadways, and countless amenities, including shopping and restaurants just minutes away. Bring your vision, add your personal touch, and turn this property into your dream home. With great bones, a fantastic layout, and unbeatable location — the possibilities are endless! (id:60626)
RE/MAX Twin City Faisal Susiwala Realty
232 Church Street
Penetanguishene, Ontario
Sick of cookie cutter bland homes? Are you looking for a unique build that inspires creativity and blends harmoniously with nature? This head turning custom 4 bedroom, 5 bathroom stunner might just be your match! Prepare to be wowed when you walk through the front door and are greeted by soaring cathedral ceilings, reclaimed barn beams & sandblasted brick floor to ceiling fireplace! Open concept layout throughout the main & 2nd levels are perfect for family & friend gatherings. Updated kitchen with Stainless Steel appliances (including dbl oven gas range), breakfast bar & quartz countertops. Main floor primary suite with 3 piece ensuite bath & walk in closet. The 2nd floor is a visual marvel open to the lower level with a birds eye view of the outstanding quality construction. Open concept bedroom suite with additional 4 piece ensuite bath & walk in closet. Huge sunroom for getting away from it all and main floor laundry round out the upper levels. The walk out basement features a self contained 2 bedroom in-law suite with 2 additional bathrooms, separate laundry room, gas fireplace and another sunroom! Nestled into the escarpment for maximum panoramic forested views from most windows. Multiple backyard levels for outdoor enjoyment & secret gardens! Attached dbl car garage with inside entry. New gas furnace Fall 2024. What are you waiting for? Houses like this don't come up every day! This might just be the one you've been waiting for! (id:60626)
Coldwell Banker The Real Estate Centre
12 Strathaven Mews Sw
Calgary, Alberta
" Back on the market " ! This stunning 4 level split offers many custom and wonderful features ! It is located in a quiet cul de sac in walking distance to shopping and two schools, Olympic Park ( secondary public school ) and John Costello ( an elementary catholic ). The home is much larger than it seems with over 2300 sq ft of living space with high and vaulted ceilings. The lower level has a walk out from the primary Bedroom onto a concrete poured deck that is covered by the upper balcony. Ceiling heights throughout are magnificent with a minimum of 9' and 10' often with vaulting adding to the open flow. All levels boast pristine hardwood floors, granite counters and recessed lighting. The balcony has a great view of downtown and allows you to enjoy the subtle perennial garden of your own home. This exceptional home has been well cared for and now offers a new family a wonderful place to live. (id:60626)
Century 21 Bamber Realty Ltd.
1, 1524 29 Avenue Sw
Calgary, Alberta
Live stylishly in the heart of South Calgary w/ this brand-new, front-facing townhome that perfectly blends luxury, location, and low-maintenance living. Thoughtfully designed w/ 3 beds, 2.5 baths, and a legal 1-bed lower suite (subject to approval by the city), this is inner-city living w/out compromise!The interiors strike a perfect balance between MODERN LUXURY and livable design. Expect high-end finishes that are rare to find at this price point — blonde wood tones, sleek custom cabinetry, and modern and thoughtful tile. Designer hardware, mid-century inspired embellishments, and a clean neutral palette give this space a fresh, elevated vibe.The kitchen is the heart of the home, designed w/ both form and function in mind. A large quartz island anchors the space w/ bar seating for casual meals or morning coffee. There's a full stainless steel appliance package, generous cabinetry, and a stylish backsplash that adds just the right amount of visual interest. It's open to the dining area and spacious living room, creating the perfect layout for hosting or just relaxing at home. And don’t forget the upscale powder room, complete w/ designer lighting. Upstairs, the primary suite feels like a boutique hotel retreat w/ a PRIVATE BALCONY, a large walk-in closet, and a modern 3-pc ensuite w/ a fully tiled walk-in shower. Two additional bedrooms and a full bathroom give you space for guests, kids, or home office! And yes, there's a laundry room upstairs, tucked conveniently between bedrooms. Downstairs is perfectly set up for a mortgage helper, additional INCOME GENERATOR, or the perfect spot for multi-generational living w/ a LEGAL 1-BED SUITE (subject to permits & approvals by the city). The modern touches flow into this space as well, w/ an open kitchen and living room space w/ ceiling-height cabinetry, stainless steel appliances, and quartz countertops, complete w/ separate laundry, a great-sized bedroom, and a full 4-pc bathroom. There is a completely separate en trance to the suite, as well, for complete ease of use. This unit offers a private front patio, low-maintenance landscaping, and a detached garage at the back — a serious bonus in the inner city. The backyard will also include upright bike racks and secure CycleSafe lockers for added convenience. You’re tucked into a tree-lined street in South Calgary, but just a short stroll to absolutely everything. Our Daily Brett, the South Calgary Pool, and library are just at the end of the street, cSPACE King Edward’s arts and community programming is just a few blocks over, and all the everyday amenities in Marda Loop are w/in walking distance — Blush Lane Organic Market, Safeway, Shoppers, fitness studios, and an incredible lineup of restaurants. You’re minutes from 17th Ave’s restaurants and nightlife, and a quick commute to downtown!Whether you're looking for a stylish new home in an established neighbourhood or a long-term rental property w/ strong demand, this unit is an incredible opportunity! (id:60626)
RE/MAX House Of Real Estate
16 Don Hadden Crescent
Brock, Ontario
Welcome To 16 Don Hadden Cres! Located In A Charming & Ever Growing Community Of Sunderland. Check Out This Beautifully Updated 3 Bedroom, 3 Bathroom Detached Home Featuring A Very Bright & Airy Layout With Generous Sized Bedrooms, 9Ft.Ceilings On The Main Floor, Upgraded Luxury Vinyl Planks All Throughout The Main Floor & Upper Hallway, Upgraded Led Light Fixtures All Throughout With Controllable Switches To Adjust Lighting Preferences, Backing Onto Green Space & Much More! Walking Distance To Sunderland P.S. & Sunderland Memorial Arena, Close To All Amenities, Short Distance To Georgina, Uxbridge, Beaverton & Cannington. ** View Virtual Tour.** (id:60626)
Royal LePage Your Community Realty
6437 Shore Court
Green Lake, British Columbia
The funnest house on the lake comes with all the toys! This gorgeous log home has 4 bedrooms, 3 baths, 3 decks, 2 spiral stair cases and 1 waterslide. There is a three car shop plus a carport. The boats in the boat house are included and so is the ping pong table. This place will sleep 17 and comes with all the furniture so you can bring all your friends. The dock is waiting for you and all your friends, family and adventure. Come see what living is like out at Pressy Lake. There is miles of back country and lakes to explore, but you are only an hour from town and 30 mins to the pub, and corner store. (id:60626)
Exp Realty (100 Mile)
67079 Rge Rd 133
Lac La Biche, Alberta
80.5 acres of land on Secondary highway 881 The property is developed with 4 acres, with commercial fence and 8-10 inches of compacted gravel. Great Highway location on Sec Hwy 881 only 2 kms from Lac La Biche. The remaining 76 acres is cleared of trees and ready for further expansion. (id:60626)
RE/MAX La Biche Realty


