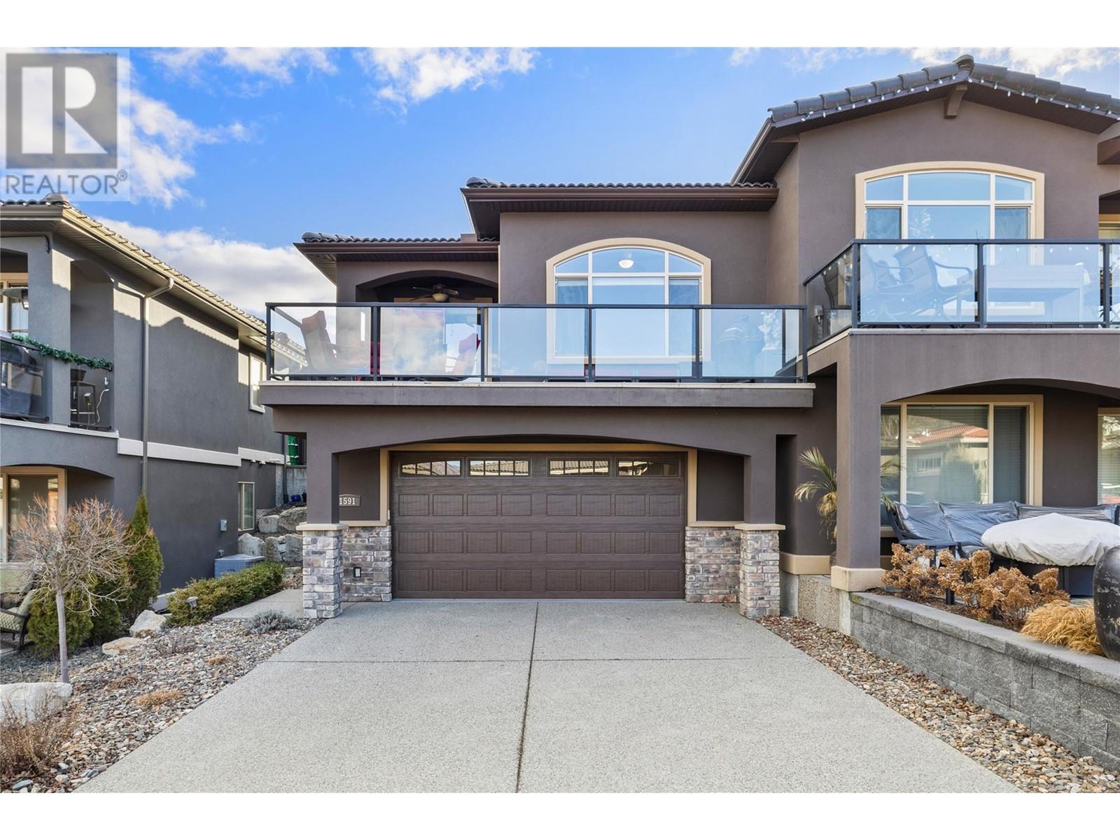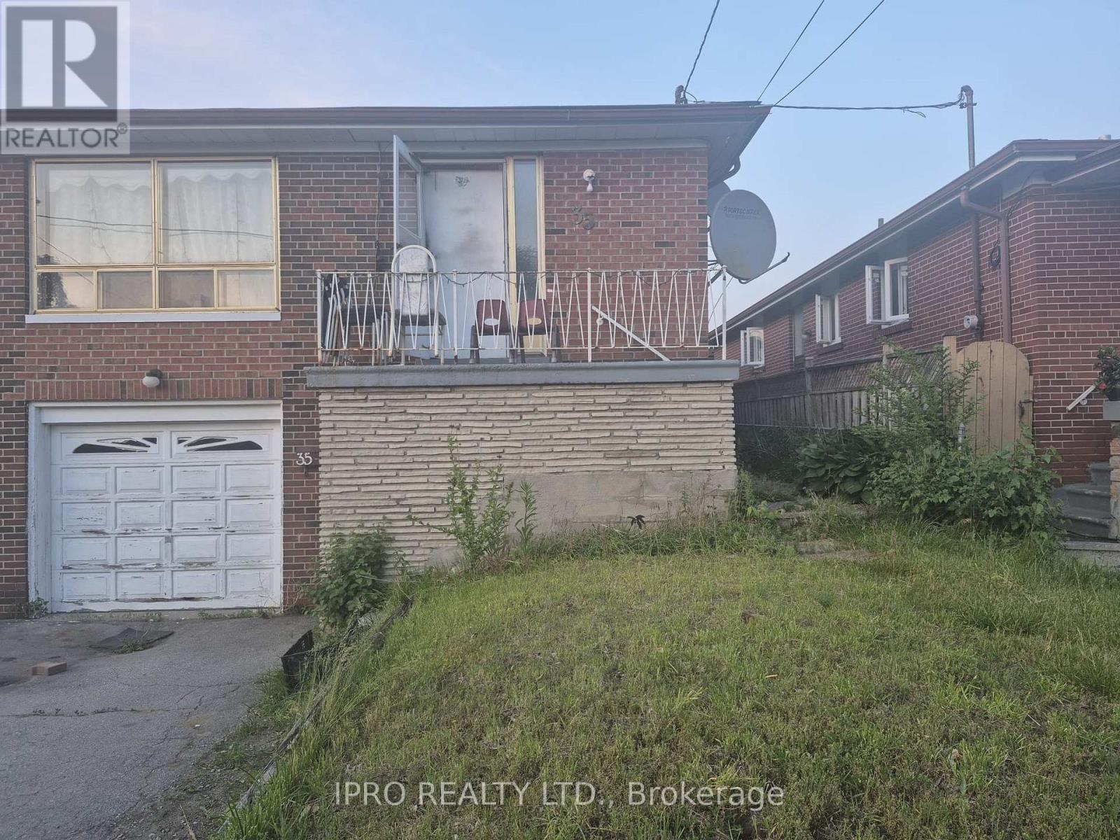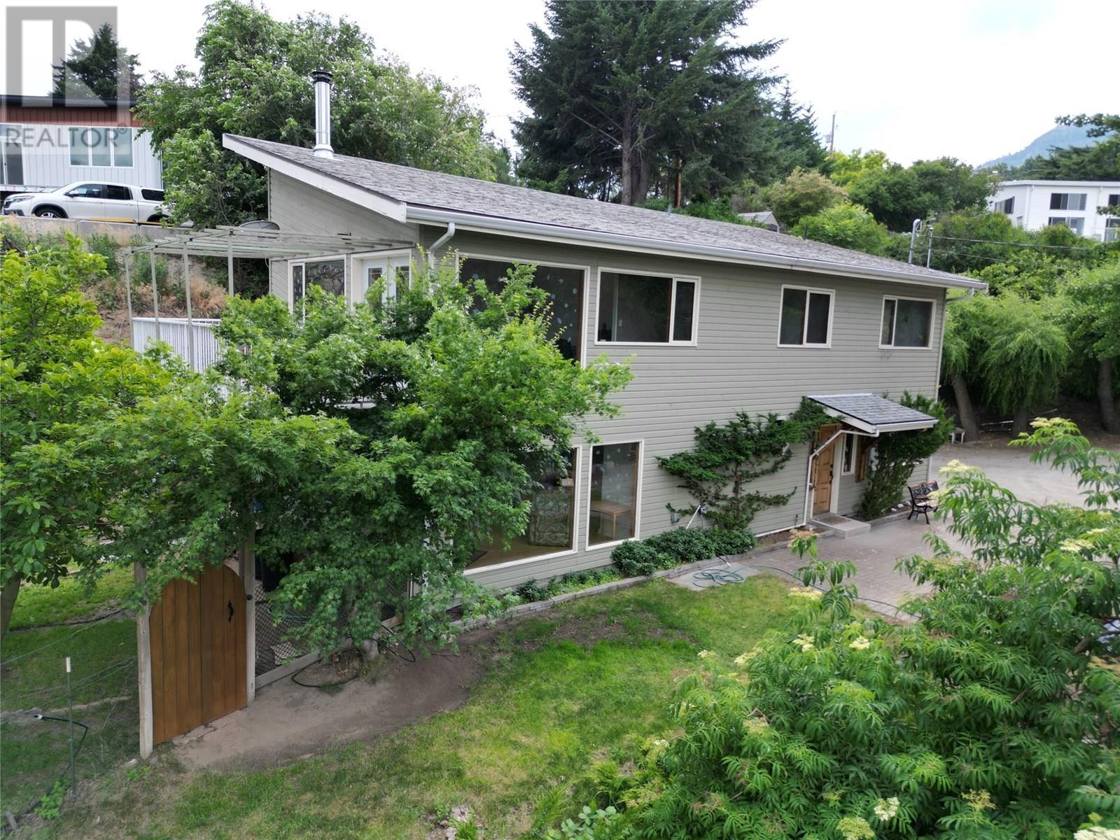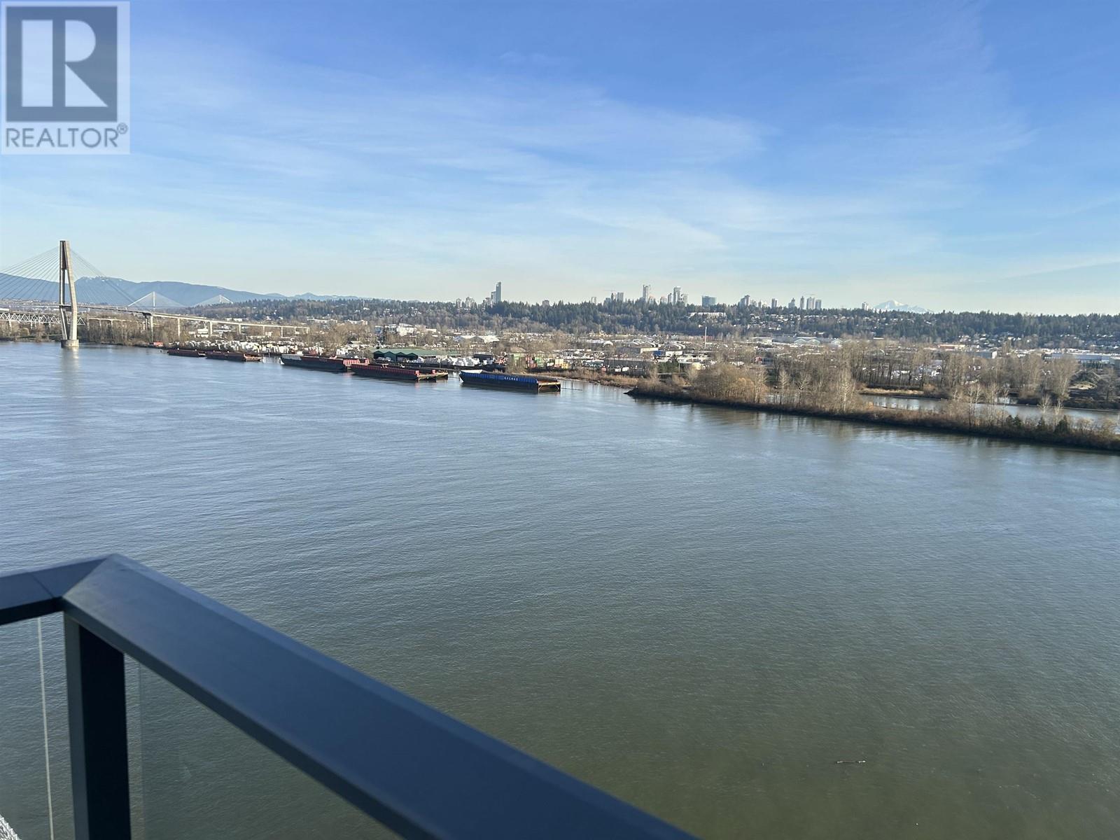8323 Trans Canada Highway
Malakwa, British Columbia
Enchantment of lakefront living with this breathtaking 1.29 acre property on Three Valley Lake. Offering a serene escape surrounded by unparalleled natural beauty, this residence is a true haven. The main home features four bedrooms and two and 1/2 bathrooms, designed to provide comfort and ample space. At the heart of the home, a wrap-around deck that is partially covered, invites you to unwind and take in the mesmerizing views of the lake and mountains. A hot tub, discreetly tucked under the covered portion of the deck, offers the combination of relaxation, privacy and scenery. Insulated oversized single garage, complete with a separate one-bedroom apartment above, adds versatility to the property and holds potential for rental income. Outside, the charm continues with a cozy fire pit area, private beach, and approximately 800 feet of pristine lakefront. The yard has a beachfront gazebo and a storage shed that has potential to be a bunkie. Adventure awaits, whether you prefer to canoe, kayak, or stand-up paddleboarding on the sparkling lake. Situated just 25 minutes from Sicamous or a 15-minute drive to Revelstoke, this location offers unparalleled access to a ski resort, a golf course, hot pools, and snowmobiling trails. The home is equipped with modern appliances, and the option to negotiate for furniture adds convenience to your move. This property is more than just a home; it’s a rare opportunity to embrace the lakefront lifestyle, blending adventure and tranquility. (id:60626)
Coldwell Banker Executives Realty
4120 County Rd 43 Road W
North Grenville, Ontario
Tremendous potential!! North Grenville has indicated high probability for change to RU zoning, mulitple lots, multilple uses. (id:60626)
Coldwell Banker Coburn Realty
5 5780 174 Street
Surrey, British Columbia
Welcome to Clover Landing - a boutique collection of 10 modern townhomes nestled in the heart of Cloverdale. This END UNIT offers a spacious, open-concept layout with contemporary finishes and thoughtful design. The entry level features a versatile den, great for a home office or a potential 4th bedroom with no closet, a 3-piece bathroom, and a SIDE-BY-SIDE garage. The main level is bathed in natural light because of the additional windows, a large modern chef-inspired kitchen with room to entertain, powder room for convenience, and seamless flow to the dining and living. The top floor boasts three functional bedrooms including an en-suite with a walk-in closet in the primary bedroom, plus a 4-piece bathroom. Ideally located near HWY 10 & HWY 15, rec centre, parks, shopping & dining. (id:60626)
Oakwyn Realty Ltd.
1591 Beach View Lane
West Kelowna, British Columbia
Here’s your chance to own a high-end, lakeview home in West Harbour priced below assessed value. This feature-rich home blends comfort and lifestyle, at a price that beats the market! This 4-bedroom, 3-bathroom home in the gated West Harbour community offers premium finishes, smart upgrades, and million-dollar views of Lake Okanagan. The open-concept main floor showcases hardwood flooring, stainless steel appliances, under-cabinet lighting, and a spacious living area with large windows framing breathtaking lake views. The spacious, partially covered deck is complete with a gas BBQ hookup and panoramic views. The well-designed layout features two bedrooms on each level. The primary suite includes a walk-in closet and a luxurious ensuite with dual sinks and heated tile flooring. Additional upgrades include an oversized heated garage with epoxy finished floor, on-demand hot water, Hunter Douglas blinds, and a concrete tile roof for long-term durability. Enjoy resort-style amenities with a low $245/month HOA: 500 ft of private beach, a marina (boat slips available), pool, hot tub, fitness centre, clubhouse, pickleball courts, and more. Set in a quiet, resort-style neighborhood with an easy commute to downtown Kelowna. No property transfer tax, flexible rental rules, and a legacy fund through 2107. This is Okanagan living at unbeatable value. (id:60626)
Royal LePage Kelowna
35 Elnathan Crescent
Toronto, Ontario
Opportunity Knocks! First-time homebuyers and investors, this is your chance. solid 3-bedroom bungalow offers incredible potential for the right buyer. Spacious Sunfilled Semi W/ Finished Walkout Basement And Separate Entrances. walk out basement has a kitchen and full washroom. Just minutes from the new Finch West LRT and all major highways. Conveniently located near schools, grocery stores, shopping centers, and banks. The Property is sold as-is, where-is. The Seller makes no warranties as to condition., CAC not working (id:60626)
Ipro Realty Ltd.
780 Pineview Drive
Kaleden, British Columbia
Escape to your own 2.8-acre private mini estate, offering unmatched tranquility and breathtaking views of Skaha Lake. This one-of-a-kind property is an adventurer's paradise, featuring multiple levels for exploration, carefully crafted trails, and direct access to the KVR Trail and Skaha Lake. Originally built in 1991 as a cozy one-bedroom, single-level home, the property was beautifully expanded in 2003. The addition introduced a second floor with soaring ceilings, abundant natural light, a standalone fireplace, and a spacious deck where you can soak in the spectacular lake views. The versatile layout now includes two bedrooms, a washroom, and a large recreation room on the upper level, offering both comfort and functionality. For gardening enthusiasts, this property is truly a dream come true. It boasts multiple designated gardening areas and a high-density, fully-fenced orchard featuring a variety of apple trees. You'll also find a rich assortment of fruit and nut trees, including walnut, almond, pinenut, plum, apricot, and cider apples – providing endless opportunities to enjoy and share your harvest. This unique property is a rare find, combining natural beauty, privacy, and adventure. Call your favorite agent for more information. (id:60626)
Royal LePage Locations West
20 1580 Glen Eagle Dr
Campbell River, British Columbia
Construction is almost done! 3238 sq. ft! Main level entry with lower walk-out! Welcome to Eagle Ridge Executive Patio Homes—Campbell River’s premier new development! This spacious five-bed, four-bath home offers 3,238 sq. ft. of high-quality living, ideal for multi-generational families. Enjoy a main-level entry with open-concept living and a fully finished lower-level walk-out featuring an in-law suite (no appliances). Built with attention to detail: quartz counters, gas range, concrete fireplace, floating shelves, waterproof laminate flooring, two living rooms, a rec room, and plenty of storage. Outside, relax on the expansive rear balcony overlooking a forested backdrop or enjoy the fenced, landscaped backyard with irrigation—perfect for kids and pets. Located near schools, shopping, marinas, and golf. Includes 2-5-10 new home warranty. Only 28 homes in total—22 half duplexes and six free-standing ranchers—don’t miss your chance to live in Eagle Ridge! Photos are of similar unit. (id:60626)
RE/MAX Check Realty
1220 Margate Drive
Oshawa, Ontario
Beautiful 4 bed, 4 bath located in the highly sought-after Eastdale neighbourhood. Warm and family friendly, you can sit on your porch and enjoy a park view across the street. This wonderful layout features a large living and dining room, separate family room, spacious eat in kitchen with walkout to a private fenced yard with shed. Renovated in 2025, the kitchen features new cabinetry, new flooring, pot lights, quartz countertops, and stainless steel appliances. Enjoy main floor laundry, an updated main floor powder room (2025) and access to the garage from the foyer. The 2nd floor offers room for the whole family. The primary suite is a retreat. Flooded in light, it features a walk in closet and 4 pc ensuite with soaker tub and updated cabinet with quartz countertop (2025). Spread out in 3 more bedrooms offering ample storage, one with a balcony, and a main bathroom with new pot lights and updated cabinet and quartz countertop (2025). The finished basement features a 3 piece bathroom and wet bar. Freshly painted throughout (2025) with large oversized garage. Truly family friendly! Catch the school bus from your front yard and walk to the park. Minutes to hwy 401, 407, Go station, and amenities. Close to amazing schools and parks. This home is move in ready! (id:60626)
Coldwell Banker 2m Realty
109 Mallard Grove Se
Calgary, Alberta
This SEVEN bedroom home features a fully legal 2 bedroom suite in the basement with ALL appliances and is situated right across the street from a walkable pond and also a 2 minute walk from the local park! Entering 109 Mallard Grove you will be invited to a spacious foyer with a main floor powder room. The open concept kitchen/living/dining space is absolutely stunning with big bright windows, a cozy fireplace, and beautiful staircase. You even have a spacious main floor office/bedroom! You decide. Upstairs you will find a large bonus room and full laundry in the center of the home with 4 additional bedrooms. The backside of the home features 3 bedrooms with a full bathroom while the front of the home holds your primary bedroom featuring automated blinds, your walk in closet and spa retreat ensuite. The ensuite bathroom has a stand up shower, double vanities (so no sharing!) a soaker tub and private separate toilet. The sun is shining bright throughout this window-full home but don’t worry! The central air conditioning will keep you cool while you do your laundry on the top floor for easy maintenance or while cooking those big family meals in the main kitchen during the hot summer days. There is one more amazing feature about this home that makes it the perfect choice for any family. The side access of the home invites you the completely finished two bedroom basement suite. This lovely space can be used for family or for rental income to help offset those mortgage payments as this is a fully legal suite and it is just as beautifully done as the main floor. Your backyard is ready for entertaining with full fencing, a beautiful deck AND back lane access. Book your showing today. It’s time to make this awesome house your new home. Please note that a Smart Home Essentials package including Ring Video Doorbell, all-in-one-thermostat and additional USB/USB-C port locations come with this property. This home is roughed in for solar panels and a Home Inspection report for 2 024 is added in the supplements for review! (id:60626)
Royal LePage Solutions
522 Bas Cap Pele
Cap-Pelé, New Brunswick
Welcome to 522 Chemin Bas Cap Pele in Cap-Pele. STUNNING WATERFRONT PROPERTY WITH WATER ACCESS!! BEACH HOUSE!! POOL!! The main floor of this immaculate home offers a welcoming foyer with a fireplace and flows into the bright living room that boasts a fireplace and bar area. The kitchen has a beautiful accent ceiling, large island and is open to the dining room. The main floor also offers a bedroom, 3pc bath and a conveniently located mudroom. An extra-large family room with access to the back deck completes this floor. The second floor features a spacious primary bedroom with fireplace, private patio, walk-in closet and gorgeous ensuite with corner tub and ceramic shower. You will also find 2 additional bedrooms and a 3pc bath on the second floor. The basement has an office, rec room and large theatre room perfect for movie nights. The basement also has laundry and plenty of storage. This home has a direct generator and sits on a beautifully landscaped lot with an inground sprinkler system, paved driveway, detached garage and large back deck. Plus, at the back of the property there is a cozy open concept beach house with 3pc bath, a 1- bedroom loft with patio, and amazing water views. The property also boasts an outdoor pool, hot tub, deck and has direct beach access. Beach house can easily be used as an Airbnb. Enjoy your summer in style with this exceptional property!! Call for more information or to book your private viewing. (id:60626)
Creativ Realty
1306 680 Quayside Drive
New Westminster, British Columbia
PIER WEST NEW WESTMINSTER WATERFRONT DEVELOPMENT BY BOSA. UNOBSTRUCTED CITY AND WATER VIEWS. This brand new magnificent suite offers approx. 867 sq.ft. of luxurious living. Spacious living room, gourmet kitchen with stone counter top, gas stove & laminate hardwood throughout. Features 2 bedrooms with 1-ensuite & 1-full bath with radiant floor heating. Resort like amenities include world class fitness centre, steam room, sauna, lounge, outdoor patio with BBQ, plus more & 24-hour concierge. Comes with 1 parking stall & 1 storage locker. Steps away to New Westminster Quay, downtown, shops, cafes and restaurants. MUST SEE! (id:60626)
RE/MAX Select Properties
149 2745 Veterans Memorial Pkwy
Langford, British Columbia
PRICED WELL BELOW Assessed value. Stunning unique mixed use building in the fastest growing suburban area on lower Vancouver Island, available for Lease or Sale with 2 washrooms including one on the mezzanine level with shower stall. Unit includes 1471 sf on main level with wheelchair access plus 400 sf mezzanine area accessed by way of steel engineered staircase. Zoning provides multiple office and retail uses. Seller may consider Lease with option to Purchase. Seller was original unit owner prior to completion of construction. Priced well below assessed value. (id:60626)
Nai Commercial (Victoria) Inc.














