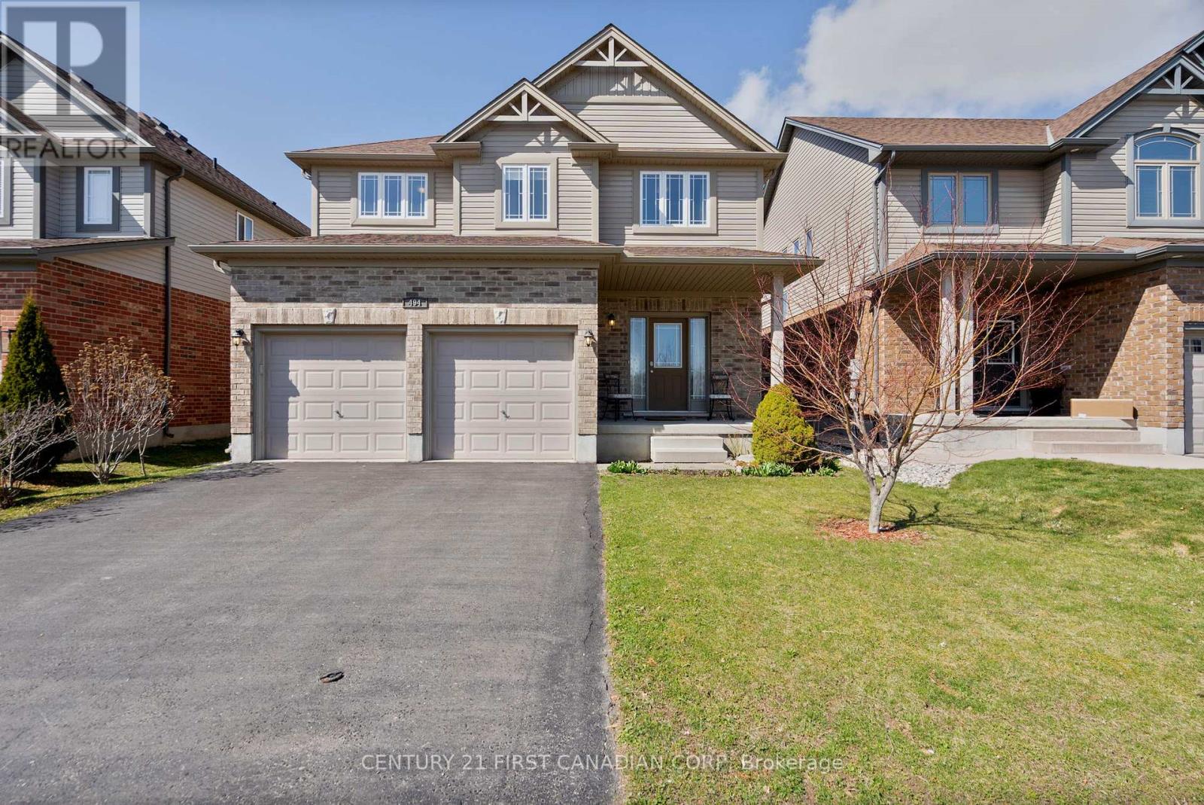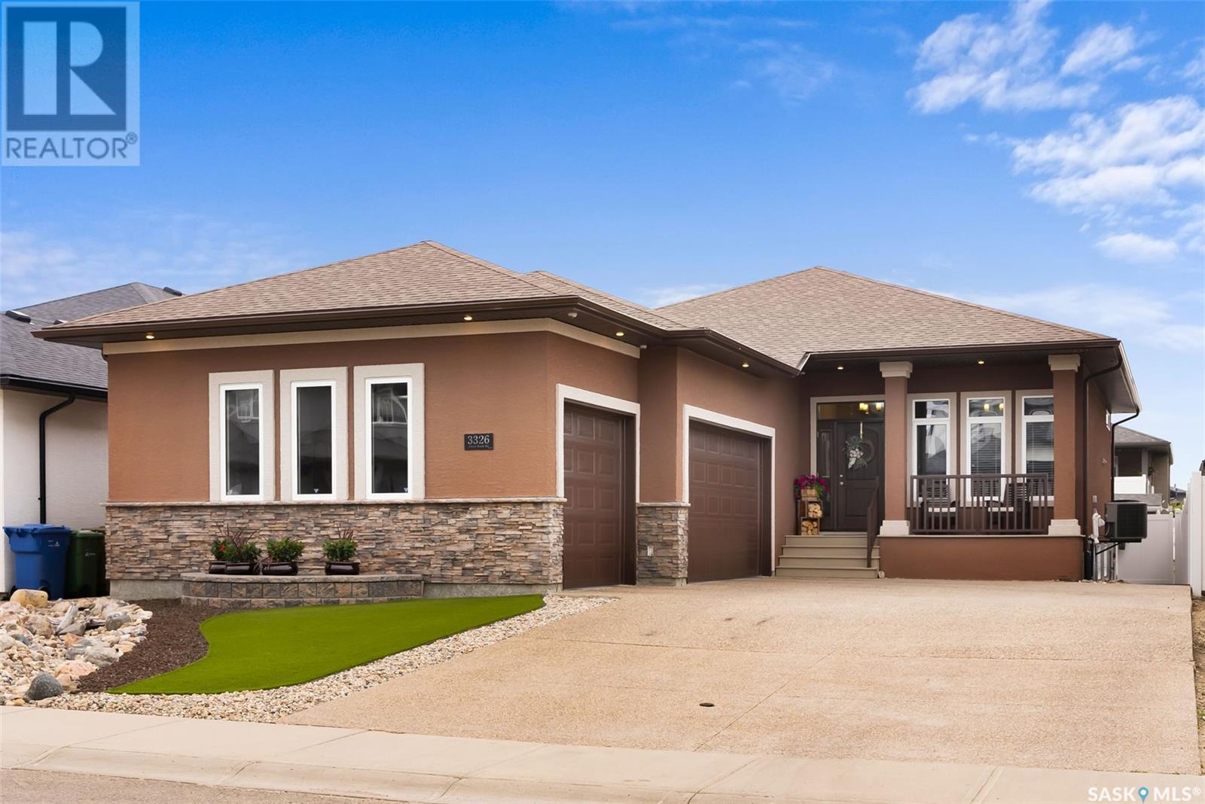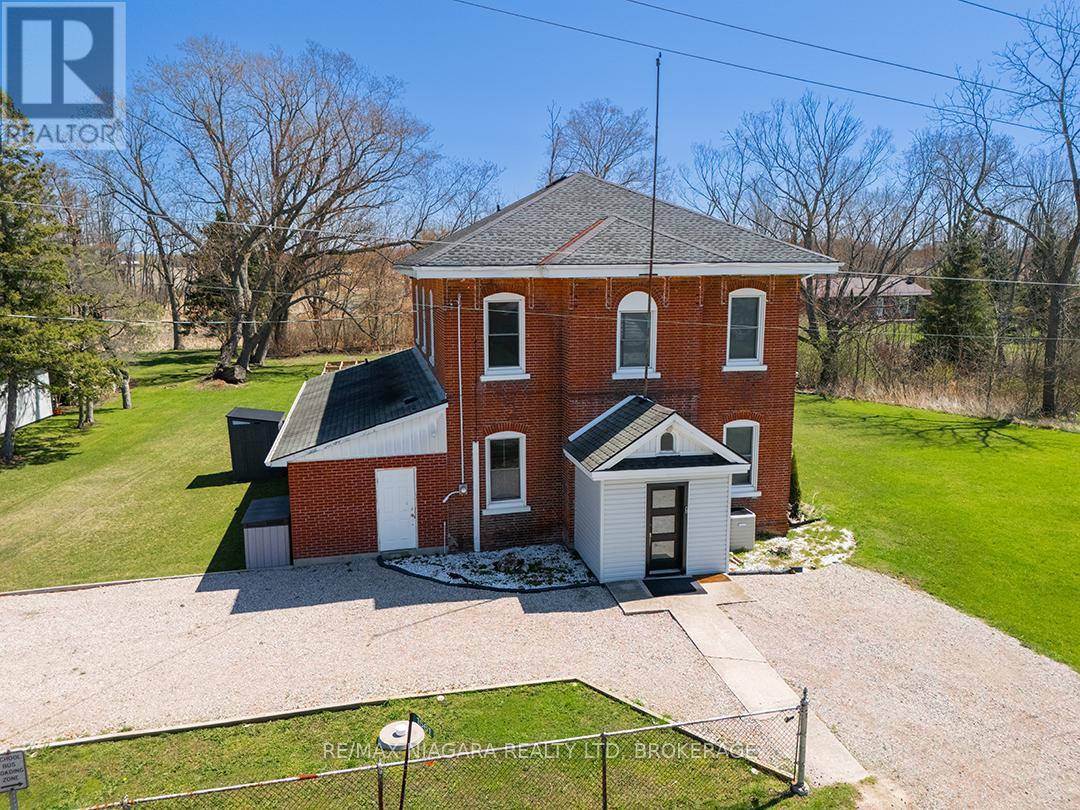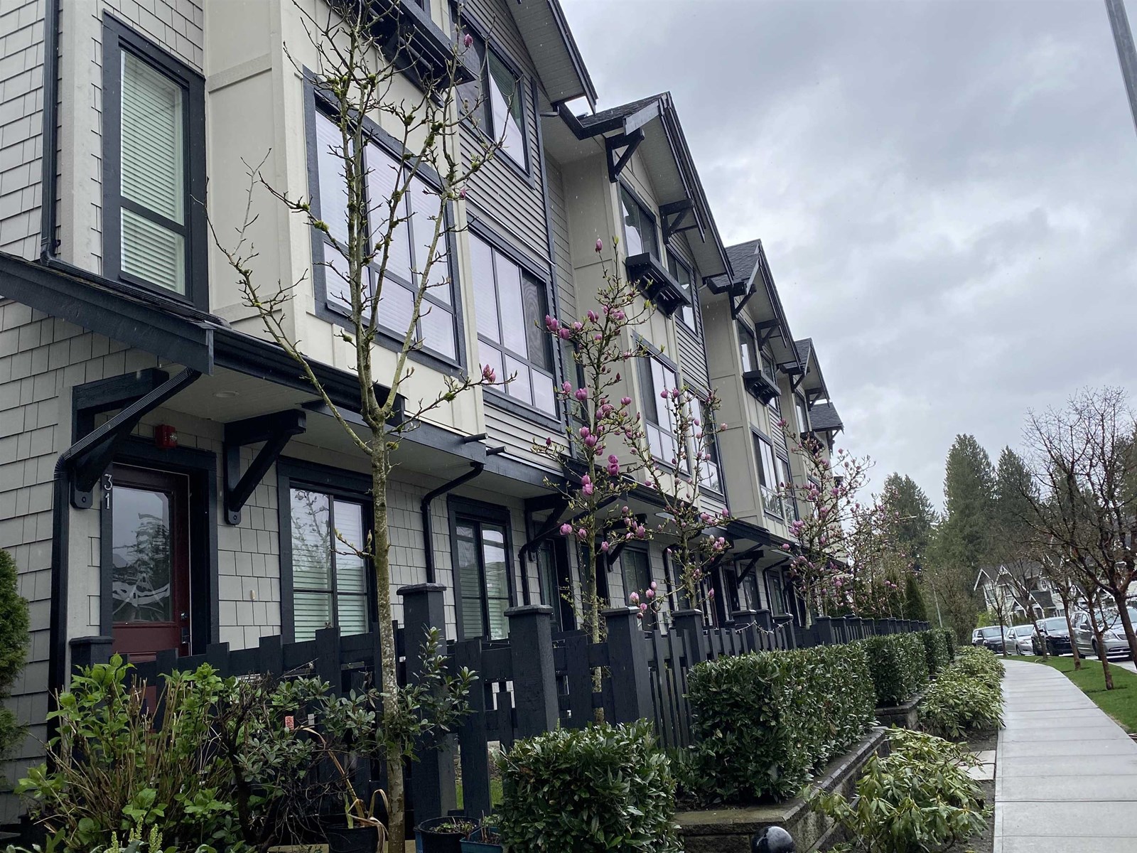932-3 Redstone Drive
Rossland, British Columbia
Brand-New Modern Townhouse at Redstone Golf Course – Completing by Summer 2025! Discover the perfect blend of luxury, lifestyle, and outdoor adventure in this stunning brand-new 3-bedroom, 3-bathroom townhouse at Redstone Golf Course. Perched above Redstone Drive, this modern home offers panoramic views of the clubhouse and golf course below, with direct access to both fairways and trails — making it a true haven for golf and mountain bike enthusiasts alike. This unit has a double garage and entry to the main floor from a stairway up the side. Step into a bright and airy living space featuring high ceilings and an open-concept layout, ideal for entertaining or unwinding after a day on the links or trails. The sleek, modern kitchen flows effortlessly into the dining and living areas, all bathed in natural light. Start your mornings on the spacious deck overlooking the greens, or retreat to the private, shaded back patio—a perfect spot for BBQs or quiet evenings under the stars. Designed for an active lifestyle, the home includes a double car garage and a mudroom built to store skis, bikes, and golf clubs. Quality finishes, smart design, and attention to detail make this a truly turn-key opportunity. With new home warranty included and construction now complete! now is the time to secure your place in this vibrant, growing community. GST is applicable. (id:60626)
RE/MAX All Pro Realty
136 Hollybrook Crescent
Azilda, Ontario
This beautifully crafted, 3-year-young bungalow offers the perfect blend of modern design & everyday functionality. Tucked away in the heart of Azilda, this home offers the best of both worlds, peaceful, family-friendly living with easy access to everything you need. You’re just minutes from schools, shopping, restaurants, parks, beaches, scenic walking & biking trails & access to snowmobile trails. The double attached garage helps to keep you & your family warm & dry in our cooler months. From the moment you step inside, you’ll be greeted by a bright & open-concept layout that’s designed for style & comfort. The heart of the home is the stunning, modern kitchen complete with a natural gas stove, custom cabinetry, quartz countertops & a centre island & kick-toe dustpan for easy cleaning. Whether you’re cooking for the family or hosting friends, this kitchen checks every box. The spacious living & dining areas flow seamlessly together, plus the attached patio accessed right off of the dining area, creates an ideal space for entertaining or relaxing with loved ones. The main floor features 9 FT. high ceilings & custom birch hardwood flooring & a maple staircase adding to the charm & warmth. In the backyard you will find 2 large raised garden beds that were custom made with birch wood awaiting for your green thumb. Large windows invite natural light into every corner, while neutral tones & quality finishes add warmth throughout. There are 3 bedrooms located on the main floor, including a generous primary retreat all at the end of the hall helping to add to privacy. In the lower level you’ll find a full commercial grade kitchen, a family room, a 4th bedroom & a full piece bathroom with a high-end walk-in shower. This space has great potential to be an in-law suite, ideal for mature teenage children or elderly loved ones. This home is the perfect balance of nature, comfort, convenience & community living. Do not miss this opportunity, schedule your private tour today. (id:60626)
Real Broker Ontario Ltd
130 Stonecrest Boulevard
Quinte West, Ontario
Experience unparalleled luxury in this stunning bungalow currently under construction located just off Highway 2 in Bayside. Be welcomed by the bright and open foyer. Cook and entertain in style with exquisite quartz countertops in the kitchen and a spacious walk-in pantry. Enjoy the bright and open living/dining room space complemented by a cozy natural gas fireplace. Your personal Primary Bedroom retreat awaits, featuring access to the covered rear deck, a walk-in closet and spa like ensuite bathroom including a tiled shower and double sinks. The main floor also features two spacious additional bedrooms, main bathroom and laundry room. The home is completed with an unspoiled basement (complete with basement bathroom rough in) and attached two car garage with inside entry. (id:60626)
Royal LePage Proalliance Realty
494 Blackacres Boulevard
London North, Ontario
Nice 2 storey home walk distance to Walmart shopping Centre. Approx. 2600 sqft living space (1859 sqft above grade + 750 sqft below grade).5 bedrooms (4+1) and 3.5 bathrooms. Open concept main level with 9ft ceiling; Bright living room and dining room with hardwood floor.Gorgeous kitchen, breafast room, and laundry with ceramic tile floor. The second level has 4 spacious bedrooms. Master bedroom with 4 pieceensuite bathroom. Other three bedrooms share another 4 piece bath. Fully finished basement with big windows has a nice family room, abedroom and a modern full bathroom with glass shower. Fully fenced back yard has a pave stone patio. Nice landscaping for front and backyard. 25 years long life roofing shingles. Bus routes directly to Masonville Mall and Western University. (id:60626)
Century 21 First Canadian Corp
2004 Collip Cr Sw
Edmonton, Alberta
CORNER LOT || Opportunity to do selections for Fully upgraded & Custom Modern Detached Home. Open to above Living Area with Stunning feature wall. Main floor full br with fully custom full bath. BEAUTIFUL kitchen with centre island & quartz countertop. Spice Kitchen with lot of cabinets. 9 ft ceiling . Oak staircase leads to bonus rm with feature wall. Huge Primary br with feature wall, 5pc fully custom ensuite & W/I closet. Two more br's with attached jack & jill bathroom. Bedroom 4 also with access to ensuite bath. Laundry on 2nd floor with sink. Side entrance for basement. This house checks off all the columns ... fully loaded with all features, finishes ,upgrades, spice kitchen, open to above, custom feature walls..... and so much more. (id:60626)
Exp Realty
2384 102 Route
Lincoln, New Brunswick
This well-located commercial property offers high traffic visibility with direct and easy access to the Trans-Canada Highway. Just outside the Fredericton city limits, the site benefits from its proximity to the Greater Fredericton Airport and various surrounding businesses, while also being conveniently accessible to nearby residential communities. This property is currently set up with 21 separate offices, a reception area, and extra storage space. Zoned Commercial 1 (C1), the property supports a wide range of potential uses, from office and automotive-related operations to personal services and special care facilities, making it a versatile opportunity for investors or owner-occupiers alike. The property has seen significant improvements over the past few years, transforming the space into a fully finished, modern office environment with quality materials and thoughtful design. This is a rare opportunity to secure a well-positioned property with strong visibility, excellent traffic flow, and long-term value. Current tenants lease ends Novemeber 1. (id:60626)
The Right Choice Realty
3326 Green Brook Road
Regina, Saskatchewan
This pristine custom built 1,490 sq/ft bungalow in The Greens on Gardiner was expertly crafted and showcases quality, comfort, and thoughtful design throughout. Premium upgrades, energy-efficient systems, and an exceptionally functional layout perfect for families or downsizers. Exceptional street appeal with xeriscaped front yard with river rock, stack stone and arcylic stucco exterior, large exposed aggregate driveway to the triple attached heated garage. The open-concept main floor features 9-foot ceilings, and triple-pane windows that flood the space with natural light. The chef’s kitchen is beautifully appointed with rich maple cabinetry, gas range stove, soft-close doors and drawers, crown moulding, under-cabinet lighting, granite countertops, and a large central island with pendant lighting. The bright living room includes a gas fireplace with built-in shelving and tile surround. Spacious dining room with direct access to the backyard and additional light via the piano window. A front-facing den/office behind glass French doors offers privacy without sacrificing natural light. The office could be converted to a spare bedroom on the main floor. The spacious primary bedroom features a walk-in closet and luxurious ensuite with dual sinks, and a 5-ft walk-in shower. Completing the main floor is mudroom and designated main floor laundry area with tons of storage. The fully finished basement includes large rec room with two separate living spaces, two additional bedrooms with walk-in closets and a 4-pc bath. Oversized windows in the basement provide a comfortable feel with the additional natural light to shine through. Navien tankless water heater, high-efficiency furnace, HRV and open web truss floor system. Enjoy the beautifully landscaped, low-maintenance backyard with artificial turf, raised garden beds, gazebo and PVC fencing. The oversized triple garage is heated and finished, with a floor drain, built-in storage. Close to all east end amenities! (id:60626)
RE/MAX Crown Real Estate
4 Clayton Street
West Perth, Ontario
Charming All-Brick Bungalow with Timeless Appeal & Modern Comforts! Welcome to this beautifully maintained all-brick bungalow, built in 2007 and offering over 2,200 square feet of stylish and functional living space. Nestled in a family-friendly neighborhood, this 3 bedroom, 2 full bath home blends classic design with thoughtful upgrades and luxurious finishes throughout. Step inside to soaring cathedral ceilings, a bright open-concept layout, and a kitchen designed for both everyday living and entertaining featuring solid oak cabinetry, a central island, and direct access to two outdoor spaces: a covered porch and a spacious deck with a private hot tub, ideal for year-round enjoyment. Elegant terrace doors connect indoor and outdoor living with ease. The welcoming front entry and bathroom feature beautiful porcelain tile with heated flooring for added comfort in the mornings and style. The large bedrooms offer plenty of space and generous closets, while the finished lower-level family room provides the perfect spot to unwind. Enjoy added convenience with main floor laundry, a spacious 2-car garage, a concrete driveway, gas BBQ hookup, and a beautifully landscaped yard with a new fence for privacy. A large outdoor storage shed adds even more versatility. Relax in the hot tub, sip your morning coffee on the covered side porch, or simply take in the peaceful surroundings along the Thames River. With central air, pride of ownership, and move-in-ready condition, this stunning bungalow truly checks all the boxes. A Must See! (id:60626)
Royal LePage Triland Realty Brokerage
211 Raglan Road
Kingston, Ontario
Prime Downtown Kingston Legal Triplex - An Exceptional Investment! Welcome to this beautifully updated legal triplex in the heart of downtown Kingston, between Division Street and Montreal Street. With seamless access to transportation and steps from McBurney Park, it's a prime location, just a 15-minute walk to Queen's University, backing onto Friendship Park with a basketball court and ample green space. THIS INVESTMENT PROPERTY IS FULLY RENTED with an annual income of $66,000 before expenses. Highlights include a Main Floor Unit: Luxurious 1-bedroom, 1-bathroom, state-of-the-art kitchen with built-in appliances and a waterfall island. A second Unit: Spacious 3-bedroom, 1-bathroom with abundant natural light. Scenic views of Friendship Park. A top Floor Unit: Cozy 1-bedroom, 1-bathroom, perfect for singles or couples. Basement: Potential for a future 4th unit - 2-bedroom secondary suite with a separate entrance. New electrical rough-in and dedicated sub-panel (May 2024). **Key Features:** Modern Upgrades: Updated appliances and bathroom fixtures. New Vinyl Windows (2020) and New Exterior Doors (2021). Radon Mitigation System installed in 2021. Flat Roof replaced in May 2024. Shared Laundry: Washer and dryer accessible to all units. Ample Parking: Space for 6 vehicles. Prime Location: Close to downtown, schools, public transit, and shopping. Option for the new owner to move into one of the three units and live rent-free while managing the other units or simply add this amazing property to your portfolio. Don't miss out on owning a prime piece of Kingston real estate! (id:60626)
RE/MAX Service First Realty Inc.
16 Anne Street
Brighton, Ontario
Steps from Lake Ontario, this stunning two-story family home offers deeded water access, a main-level primary suite, and in-law potential. The inviting front entrance leads into a sunlit living room with hardwood floors, a vaulted ceiling, and a seamless flow into the spacious dining room. The kitchen boasts two large windows, built-in stainless steel appliances, and ample cabinet and counter space. It opens to the cozy family room, featuring a natural gas fireplace and a walkout to the back deck. The main level's generous primary suite includes dual closets, a private walkout, and an ensuite bathroom with an accessible shower. A guest bathroom and convenient laundry with garage access complete this floor. Upstairs, a private bedroom suite showcases lake views and ensuite. Two additional bedrooms and a full bathroom provide ample space for family or guests. The lower level offers a fifth bedroom or office, abundant storage, and the potential to create a full in-law suite. Outdoor living is at its best, with a fully fenced yard, sprawling deck, BBQ patio, and a lower-level deck with a hot tub area. Located just steps from the lake and with rare deeded water access and boat slip, this home offers breathtaking views, scenic walking areas, and easy access to amenities and Highway 401. An ideal retreat for those seeking a peaceful lifestyle by the water. (id:60626)
RE/MAX Hallmark First Group Realty Ltd.
1561 North Shore Drive E
Haldimand, Ontario
A Landmark Reimagined: Sitting in the quiet hamlet of Stromness, just minutes from Dunnville and Lake Eries shores, 1561 North Shore Drive is a blend of heritage and sophistication. Once a historic schoolhouse, this 2,900 sq ft, 3 bedroom, 2.5 bath home has been restored into a luxurious country retreat. The contemporary design is enhance by 10-ft ceilings, expansive windows, and refined finishes. A chefs kitchen equipped with a 10-burner double gas stove, granite countertops, walk-in pantry, and stainless steel appliances is adjacent the main living space. The living room with fireplace, dining room & family room area benefits from an open-concept design and opens to the back yard entertainment retreat. Timeless architectural details like wide staircases and wainscotting lend character and depth throughout and multiple den and office spaces provide flexibility for work or creative pursuits. Situated on a generous 3/4-acre lot and backing onto a serene stream, there is over 1,000 sq ft of deck with clear railing panels, pergola and a dedicated fire pit area, ideal for entertaining or peaceful evenings under the stars.Whether you're seeking a permanent residence or a refined country escape, this property is a rare opportunity to own a beautifully executed piece of local history. (id:60626)
RE/MAX Niagara Realty Ltd
29 8570 204 Street
Langley, British Columbia
Welcome to Woodland Park by Infinity Properties. This bright home features 2 bedrooms PLUS a large den (which can be used as a 3rd bedroom). Enjoy all the modern comforts, including a stunning white kitchen with custom-built cabinetry, a coffee bar with wine fridge, a large counter-depth fridge, and a gas range with convection oven combo. There's also a gas BBQ hookup on your south-facing patio! Stay cool in the summer with air conditioning and save on heating costs with a forced air furnace. The two spacious bedrooms are complemented by generously sized bathrooms. Enjoy an easy commute with a nearby bus exchange and Highway 1, all within walking distance of trails, shops, restaurants, parks, and schools. (id:60626)
Laboutique Realty














