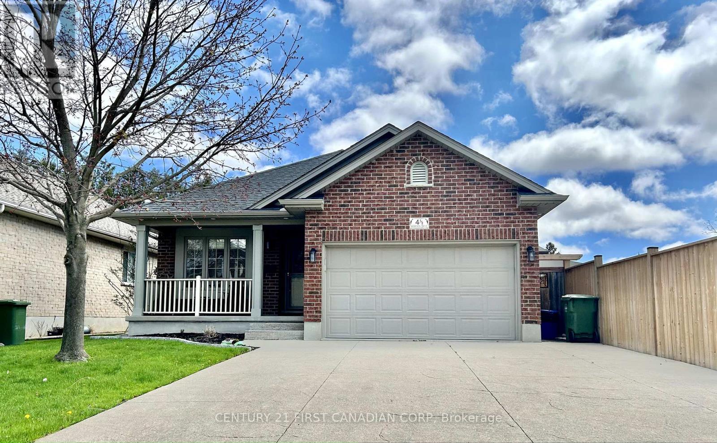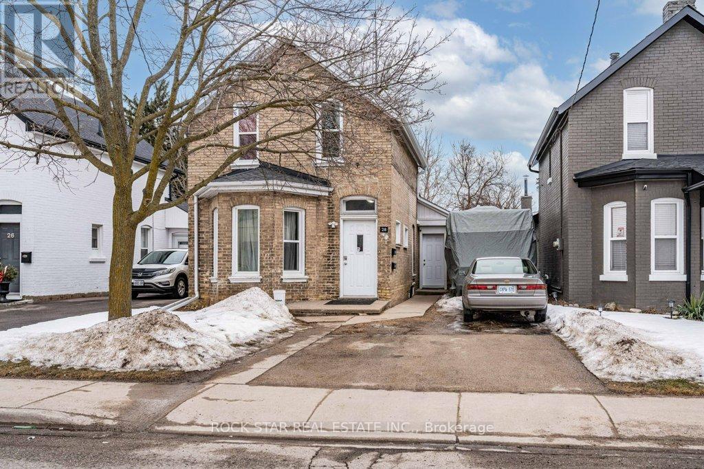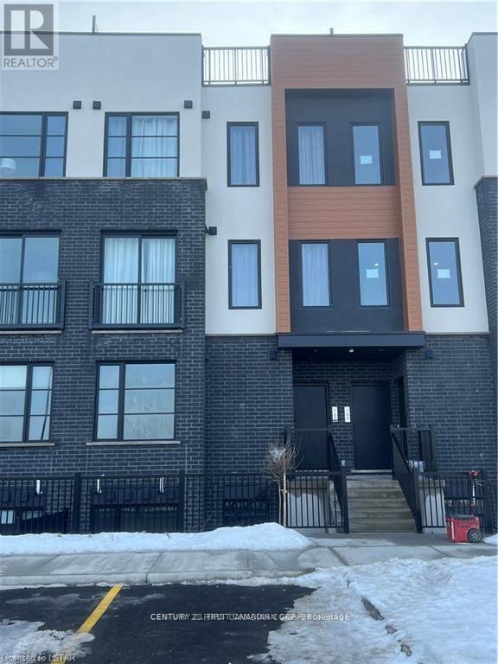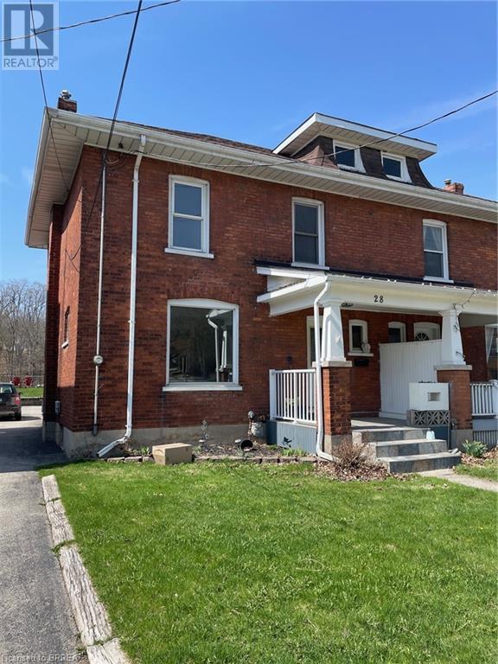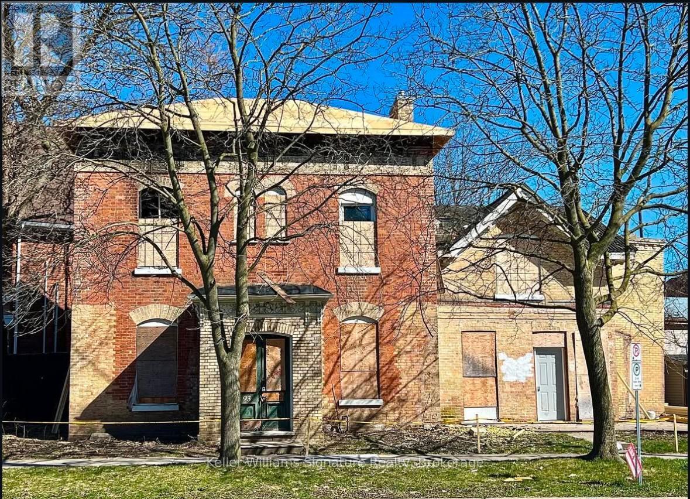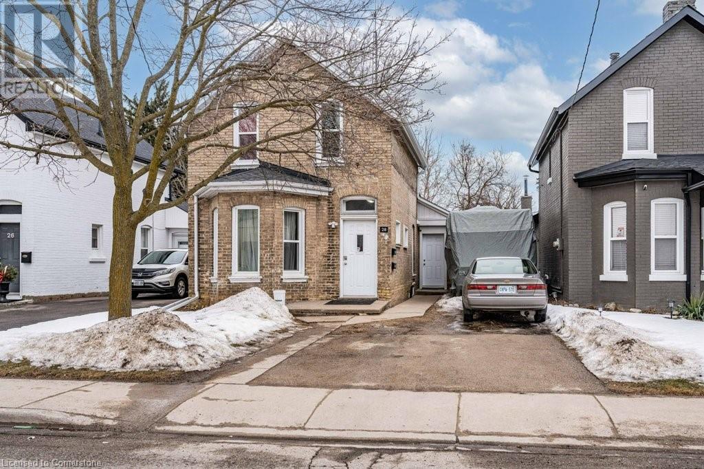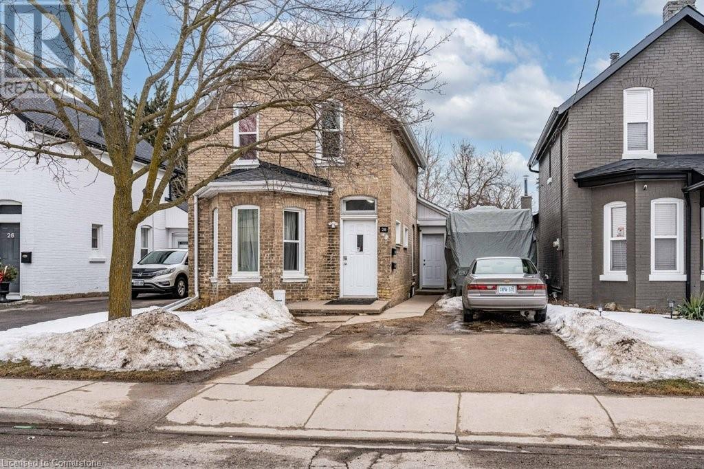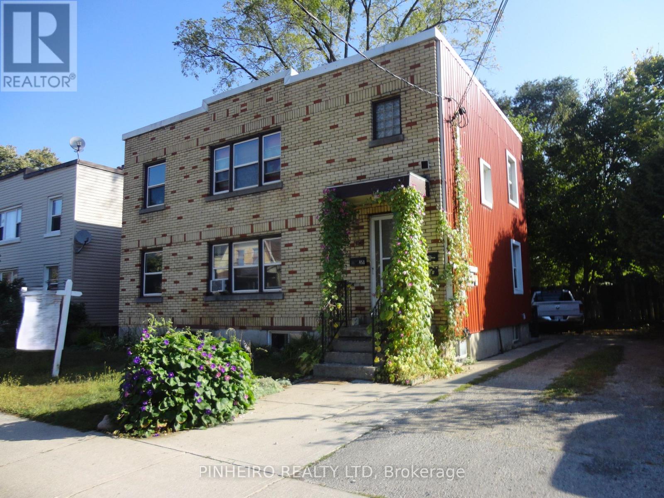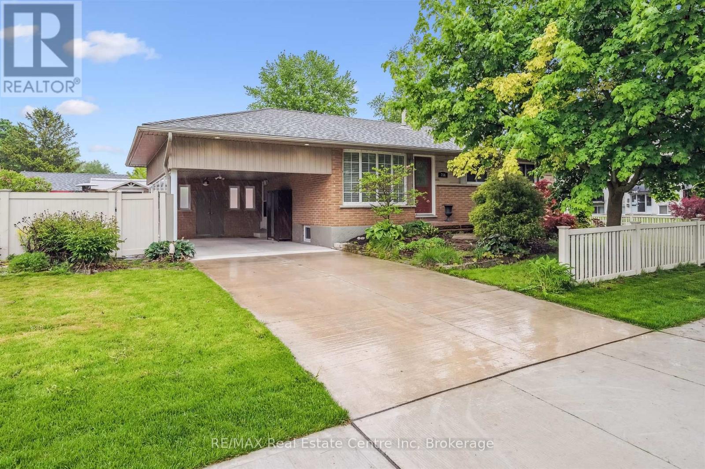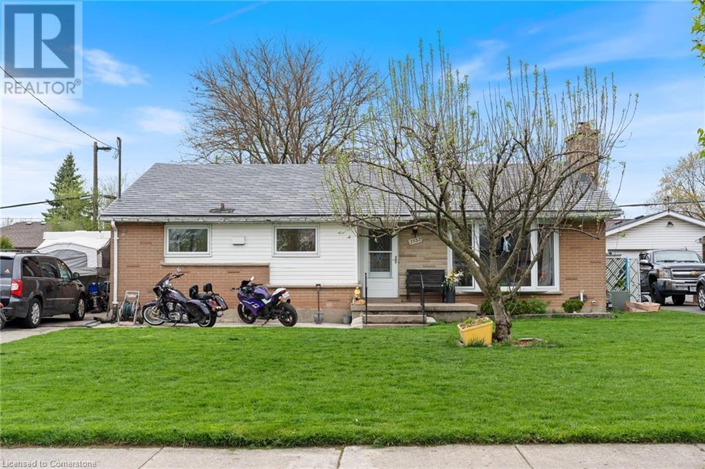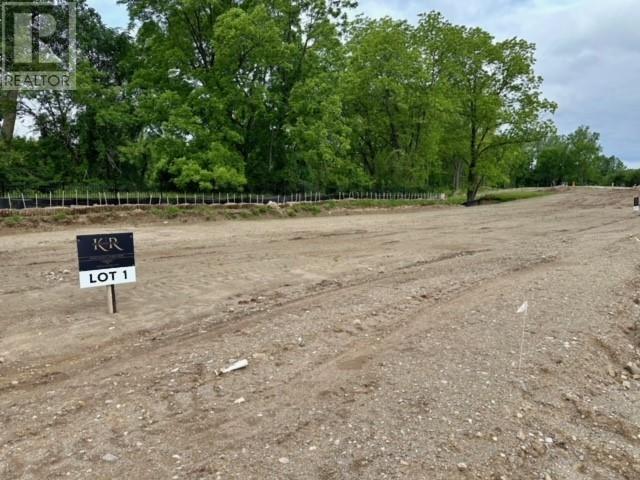4.5 Morrison Drive
St. Thomas, Ontario
Perfect Condo Alternative for Empty Nesters! Beautiful All-Brick Bungalow, with 2+1 Bedroom (potential), 2 Full Bathrooms, 1.5 Car Garage, & Private Double Driveway! This home has gorgeous curb appeal featuring a stamped concrete drive, which leads to the charming covered front porch, with elegant glass storm/screen door, leading into the welcoming front foyer. Main floor provides complete & seamless living, featuring a large open- concept kitchen, with tons of counter and cupboard space, including a breakfast bar island with seating (for 3+) and an additional food-prep sink. The kitchen overlooks the spacious dining and living room area, complemented with a vaulted ceiling, pot lighting and a cozy gas fireplace. French doors off of the living room lead you out to the low maintenance, private, completely fenced backyard with a sprawling deck, pergola, as well as beautiful planned garden areas. Main floor also showcases a vast primary bedroom with a sizeable walk-in closet, large 4PC washroom with separate shower (replaced in 2022), soaker tub, large vanity & an additional door which leads to the main floor laundry area. Main floor also features a room currently set up as a den, but easily converted to a main floor spare/2nd bedroom. The lower level boasts another spare bedroom, full 3PC washroom, family room w? closet, cold storage, & huge unfinished area ready to be transformed into your own desires. This property has great positioning for added privacy that you don't often find! Central air conditioner replaced in 2024. Shingles replaced in 2016. Dishwasher replaced in 2024. Owned tankless water heater. This wonderful SE neighbourhood has restaurants nearby, St.Thomas Elgin General Hospital, 20 minute walk to the famous Pinafore Park & many great amenities at your fingertips, either a short walk, bus ride or drive! Located a 20 min drive S of London! 15 minute drive to Port Stanley & beautiful Lake Erie Beaches. Just move-in & ENJOY this gorgeous well-kept home! (id:60626)
Century 21 First Canadian Corp
28 Ontario Street
Brantford, Ontario
Fantastic opportunity to own a legal duplex with rare front and back units, providing exceptional rental income! Both units are currently occupied by A+ tenants, generating steady cash flow. This well-maintained property consists of a spacious 2-storey + basement, 2-bedroom, 1 bathroom unit in the front, and a functional 1-bedroom, 1 bathroom unit in the back. Both units are updated and carpet free, with their own private entrances, laundry facilities, 2 furnaces, 2 electrical panels and 2 water heaters! There's lots of parking for both units, with 6 spaces total. Convenient and family-friendly location, steps to green space and Earl Haig Family Fun Park. Easy and quick access to shopping, schools, and highways. Add to you investment portfolio, live in one unit and rent out the other, or keep family close with this great setup for multi-generational living! (id:60626)
Rock Star Real Estate Inc.
161 - 3900 Savoy Street
London, Ontario
Located in the desirable Towns of Savoy community, this stylish stacked townhouse offers modern living with 2 generously sized bedrooms and 2.5 bathrooms. Step into the open-concept main floor, where the living room, dining area, and sleek kitchen blend seamlessly. The kitchen features stunning white quartz countertops and contemporary cabinetry, perfect for both everyday living and entertaining. Ideal for first-time buyers or savvy investors, this home is just minutes from convenient highway access and nearby amenities. Book your showing today! (id:60626)
Century 21 First Canadian Corp
28 Willow Street
Paris, Ontario
Discover this delightful semi-detached home, perfectly nestled along the Grand River, offering the most exquisite views! The main floor offers an open-concept layout with large windows that flood the space with natural light. The dining and living rooms feature crown moulding and original hardwood floors, while the tiled kitchen ensures effortless cleanup. A convenient 2-piece bathroom is just off the kitchen. A newer addition enhances the home with a stunning 23' x 17' family room, complete with large windows, laminate flooring, a wooden cathedral ceiling, 2 skylights and sliders leading to a spacious deck overlooking the backyard. Upstairs, you’ll find three comfortable bedrooms and a 3-piece bathroom. The primary bedroom offers the convenience of ensuite privileges, and as a thoughtful bonus, the laundry is also located on the second level. The lower level is partially finished with space for a rec room, storage and a separate utility room. Relax on the inviting covered front porch, or better yet, unwind in the backyard overlooking the water, where you can admire the beauty of nature and breathtaking sunsets. Summertime entertainment is a breeze with the natural gas line for the barbeque on the deck. The garden shed is equipped with hydro and provides storage for all your lawn equipment and patio furniture. The location is ideal with shopping, the community health hub, downtown shops, restaurants, and scenic rail trail all just minutes away! Call for your private tour! (id:60626)
Peak Realty Ltd.
93 West Street
Brantford, Ontario
ATTENTION Contractors, Investors & handymen! Rebuild 4 Plex + Garage Workshop opportunity, with brand new roof installed & exterior windows/doors to be installed for closing. This solid brick property was recently approved (with minor variance) to be a legal 4-unit property and has engineered floor plan drawings completed & approved with a building permit already issued, and work beginning. This is a 4-level brick building (basement, main floor, upstairs and third level loft) will be ready for your interior finishes. All outdoor Framing & interior framing inspections will be complete for the buyer by closing. Just come in and finish the interior to your tastes. The exterior of the building will be sealed with new custom black windows & doors & exterior cladding already ordered & paid for to be installed in march. The exterior will be fully sealed with new siding, and the roof has been replaced 4 months ago. Bonus: unlock the potential of a bonus garage workshop that comes with this property! Option for the property to be fully rebuilt for a buyer, to their tastes by the current owner. Located in a prime area near parks, schools, public transit, and more, this is the perfect opportunity for investors or multi-generational living who want everything new-build the way they want it, brand new, but with the charm of the historic brick exterior. (id:60626)
Keller Williams Signature Realty
28 Ontario Street
Brantford, Ontario
Fantastic opportunity to own a legal duplex with rare front and back units, providing exceptional rental income! Both units are currently occupied by A+ tenants, generating steady cash flow. This well-maintained property consists of a spacious 2-storey + basement, 2-bedroom, 1 bathroom unit in the front, and a functional 1-bedroom, 1 bathroom unit in the back. Both units are updated and carpet free, with their own private entrances, laundry facilities, 2 furnaces, 2 electrical panels and 2 water heaters! There's lots of parking for both units, with 6 spaces total. Convenient and family-friendly location, steps to green space and Earl Haig Family Fun Park. Easy and quick access to shopping, schools, and highways. Add to you investment portfolio, live in one unit and rent out the other, or keep family close with this great setup for multi-generational living! (id:60626)
Rock Star Real Estate Inc.
Rock Star Real Estate
28 Ontario Street
Brantford, Ontario
Fantastic opportunity to own a legal duplex with rare front and back units, providing exceptional rental income! Both units are currently occupied by A+ tenants, generating steady cash flow. This well-maintained property consists of a spacious 2-storey + basement, 2-bedroom, 1 bathroom unit in the front, and a functional 1-bedroom, 1 bathroom unit in the back. Both units are updated and carpet free, with their own private entrances, laundry facilities, 2 furnaces, 2 electrical panels and 2 water heaters! There's lots of parking for both units, with 6 spaces total. Convenient and family-friendly location, steps to green space and Earl Haig Family Fun Park. Easy and quick access to shopping, schools, and highways. Add to you investment portfolio, live in one unit and rent out the other, or keep family close with this great setup for multi-generational living! (id:60626)
Rock Star Real Estate Inc.
Rock Star Real Estate
460 Ontario Street
London, Ontario
Excellent opportunity to own your own investment property or occupy one unit and have extra income from other 2 units to help with mortgage payments. This LEGAL TRIPLEX, 3 unit brick and siding building features 2-3 bedroom units on main and upper floors and 1- 2 bedroom unit in basement, plus a large detached garage or workshop at the rear for extra income or personal use. Current rents: upper unit $1039.35 plus hear and hydro, main unit $969.20 plus heat and hydro, and basement unit $656.89 plus heat and hydro. All units have separate entrances, separate hydro meters and water heaters. Residential License available. Newer Roof 2024. Walking distance/close to all the amenities like parks, schools, transit, and Western Fair Grounds. Easy to show. (id:60626)
Pinheiro Realty Ltd
756 Cambridge Street
Woodstock, Ontario
Welcome to 756 Cambridge Street - Where Style Meets Comfort. This bright, modern bungalow sits on a beautifully landscaped, fully fenced lot, offering privacy and space in a prime location. Whether you're an empty nester, a young family, or simply looking for the perfect place to call home, this 3-bedroom, 2-bath gem checks all the boxes. Inside, the heart of the home is a stunning remodeled kitchen, complete with quality cabinetry, a central island, and a sleek ceramic backsplash. The open-concept dining and living areas create a warm and inviting atmosphere - ideal for both relaxing and entertaining. The main bath feels like a spa retreat, featuring a deep soaker tub, custom ceramic shower, and quartz-topped vanity. Refinished hardwood floors add timeless character throughout the living room and bedrooms. Downstairs, enjoy a fully finished lower level with a cozy family room anchored by an electric fireplace, a second full bath, spacious laundry room, and abundant storage. Outside, the large carport doubles as a covered patio in the summer and keeps your car snow-free in winter. This home has been lovingly maintained, thoughtfully updated, and is truly move-in ready. Come see for yourself - your next chapter starts here. (id:60626)
RE/MAX Real Estate Centre Inc
1732 Seeley Drive
London, Ontario
Welcome to your next home sweet home. Perfectly situated in one of London’s established family-friendly neighborhoods! Surrounded by mature trees and just steps from local parks, top-rated schools, and all the amenities you could ask for, this raised ranch bungalow offers the best of both comfort and convenience. With 4 spacious bedrooms, 2 full bathrooms and a second living room that can be used as a 5th bedroom , there’s room for everyone — whether it’s a big family, a multi-generational setup, or just lots of space to spread out. The separate basement entrance opens up the possibility for an in-law suite or rental income, giving you lots of flexibility. Out back, enjoy your very own private retreat with a sparkling in-ground pool 16X32 (New liner 2021), concrete patio, and fully fenced yard — perfect for summer fun, BBQs, and creating memories with friends and family. Plus, the massive utility room means you’ll never run out of space for storage, hobbies, or holiday décor. Live where everything’s within reach — shopping, dining, transit, green space and recreation . Steps away from the brand new east lions recreation centre, french immersion, catholic, public and high schools. This is more than just a house — it’s a lifestyle upgrade. Come see what London living is all about! (id:60626)
RE/MAX Erie Shores Realty Inc. Brokerage
48 Sheridan Street
Brantford, Ontario
Nestled in the heart of Brantford, this 2 and a half storey, up/down duplex boasts great living spaces. The main floor unit is a 2 bedroom, 1 bathroom unit with a good sized living room and full use of the fenced backyard. The upstairs unit is a 4 bed, 1 bath with an additional finished top floor making the living room. Both units have independent stackable laundry. Great long term, month to month tenants paying good market rents plus utilities are hoping to stay on. (id:60626)
Royal LePage Brant Realty
7100 Kilbourne Road Unit# Lot 1
London, Ontario
KILBOURNE RIDGE ESTATES, PEACEFUL, PRIVATE & PERFECT; YOUR DREAM HOME AWAITS! WELCOME TO AN OPPORTUNITY TO BUILD YOUR DREAM HOME IN A SERENE, PRIVATE, LOW-DENSITY HAVEN, ADJACENT TO DINGMAN CREEK IN LAMBETH, ONT. KILBOURNE RIDGE ESTATES IS MORE THAN JUST A PLACE TO LIVE; IT'S AN UNPARALLELED LIFESTYLE CHOICE, INVITING YOU TO DESIGN YOUR PERFECT HOME IN AN ENVIRONMENT THAT VALUES TRANQUILITY, PRIVACY & ELEGANCE. A SMALL EXCLUSIVE SETTING THAT EMBODIES THE CHARM OF OLD EUROPEAN COUNTRY AESTHETIC COMBINED WITH CONVENIENCE OF BEING LESS THAN 5 MIN.TO SHOPPING RESTAURANTS, HIGHWAYS & OTHER AMENITIES. EACH BUYER RECEIVES A PROFESSIONALLY-CURATED SET OF ARCHITECTURAL & LANDSCAPE DESIGN GUIDELINES TO HELP GUIDE YOUR BUILD & ENSURE ALL OWNERS ENJOY AN OVERALL COHESIVE NEIGHBOURHOOD. DESIGNS CAN BE PERSONALIZED TO REFLECT YOUR PREFERENCES, ALLOWING FOR MODIFICATIONS THAT SUIT YOUR SPECIFIC NEEDS WHILE MAINTAINING THE COMMUNITY'S OVERALL ELEGANCE. PRICE + HST. PROPERTY TAX & ASSESSMENT NOT SET. (id:60626)
Streetcity Realty Inc. (Sarnia)

