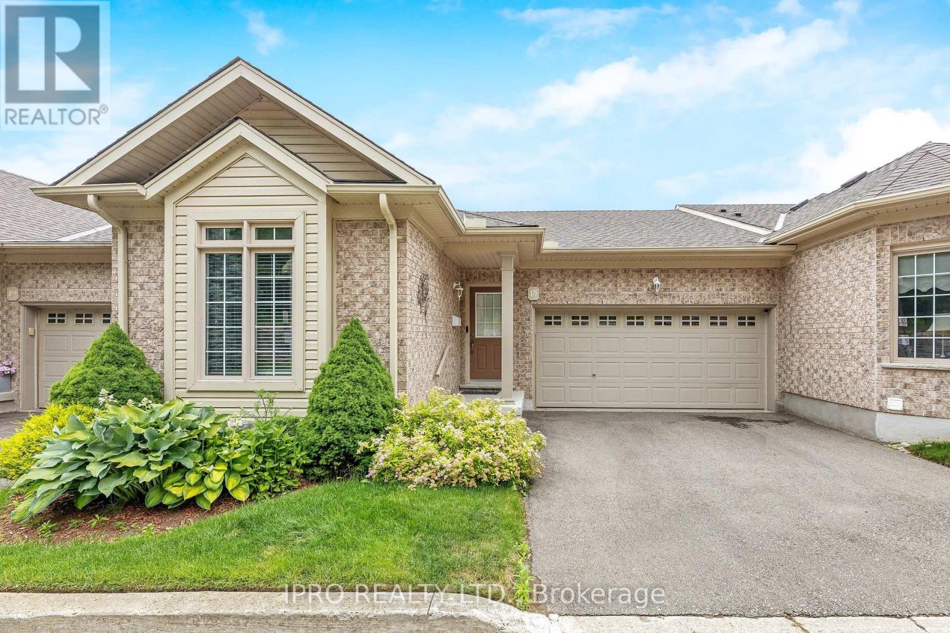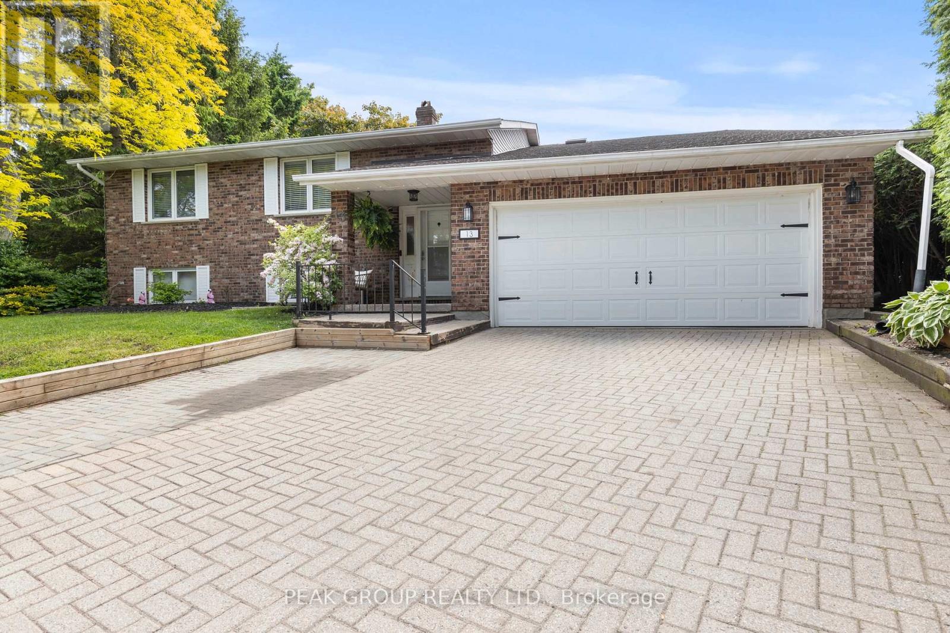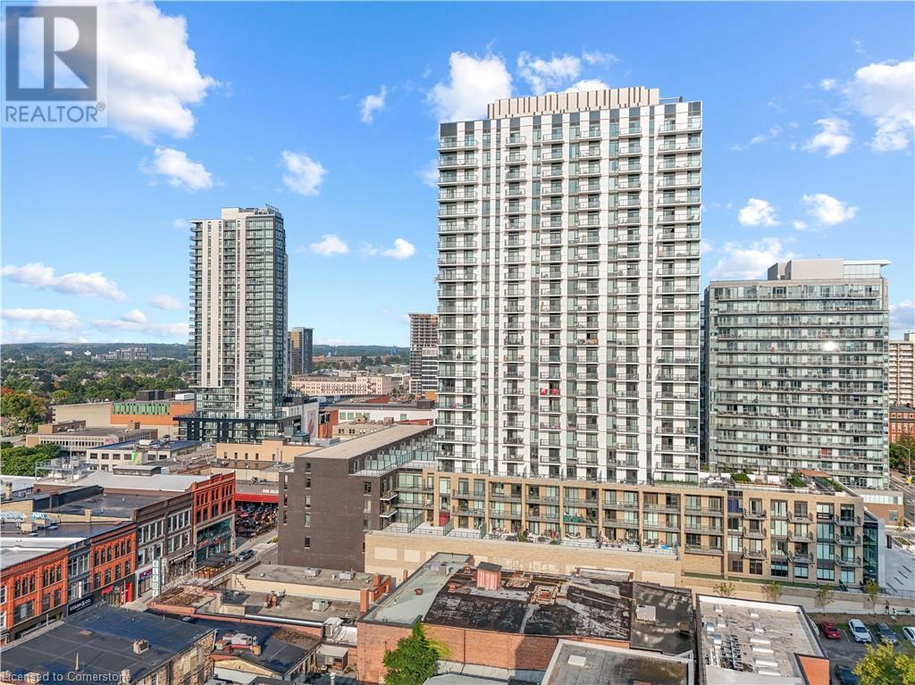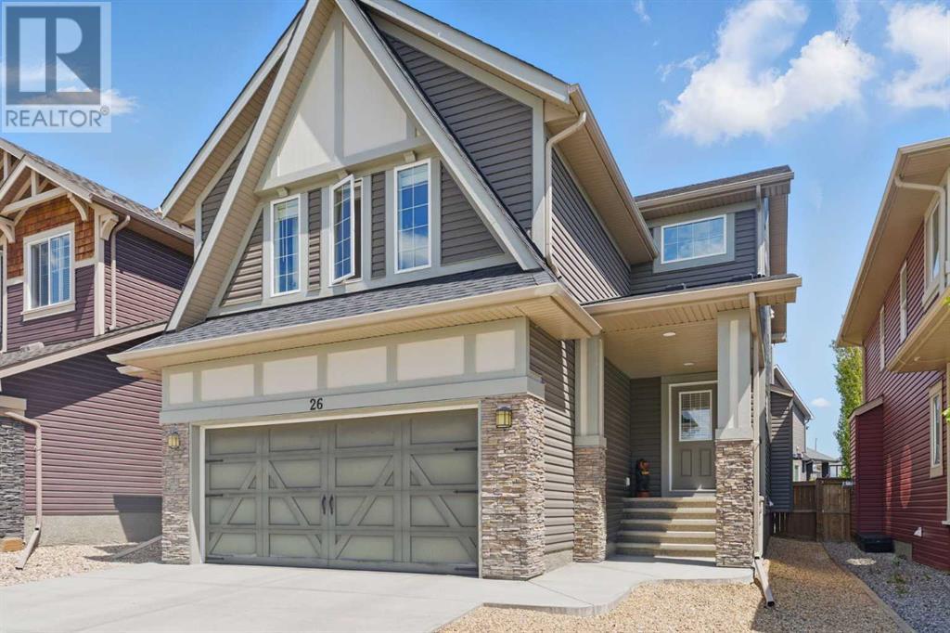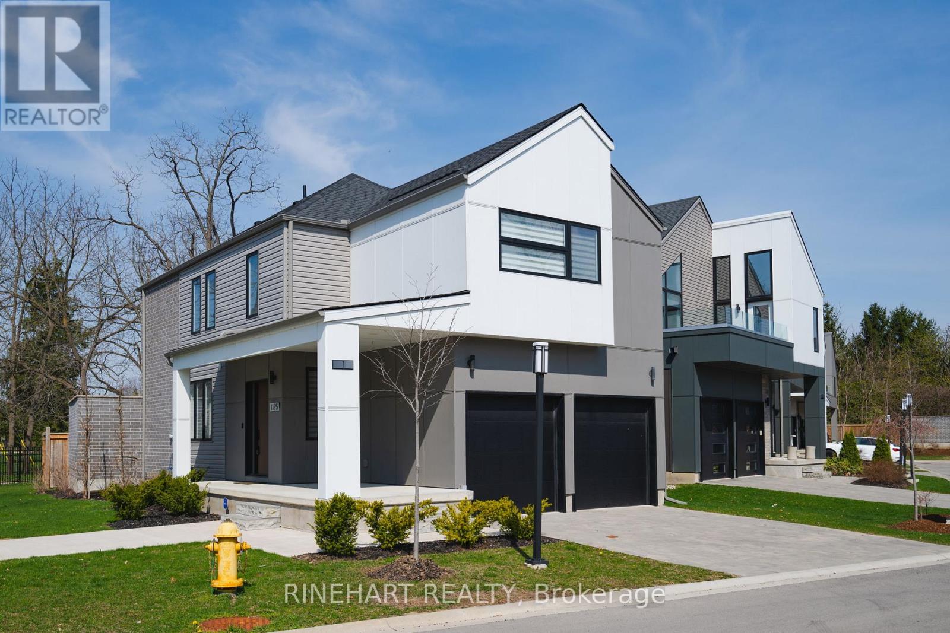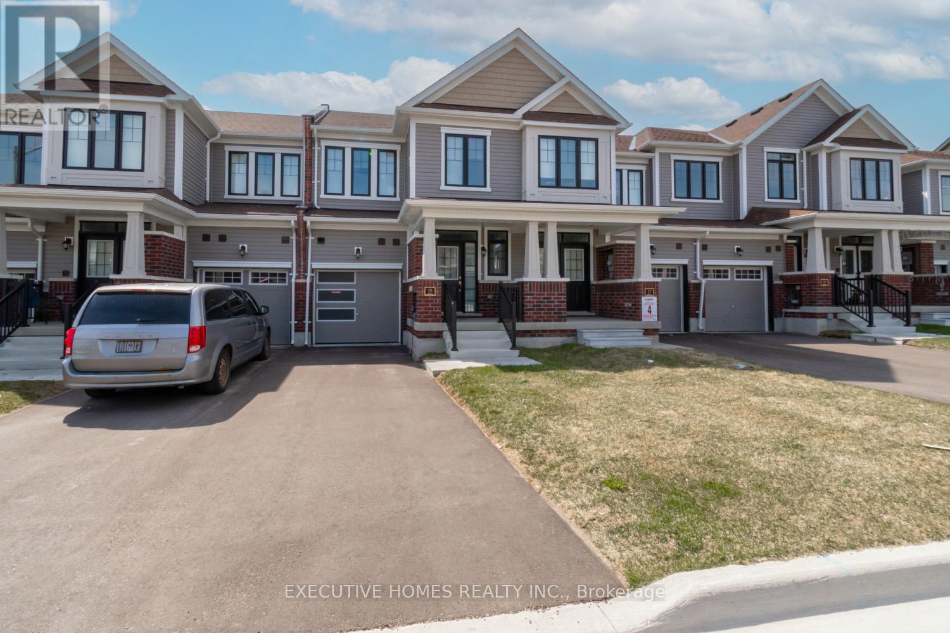8684 Broadway Road, Chilliwack Proper South
Chilliwack, British Columbia
Recent upgrades including a new kitchen and massive 215 SqFt flex/bonus room with big windows to let in the natural light. Featuring a large, fenced back yard with gardens that could also make a fantastic space for children and pets. It's a perfect property to call home or to hold as an investment. Why rent when you can own? Why settle for a townhouse or condo and pay strata fees when you can have your own detached home? Fabulous value here, call today for the viewing times available. (id:60626)
RE/MAX Nyda Realty Inc.
18 - 165 Chandos Drive
Kitchener, Ontario
This 2+1 bedroom, 3 full bathroom executive condo townhome offers over 2,400 sq ft of finished living space + a double car garage so it's turn-key living at its finest! The main level offers the perfect open concept layout where your kitchen, dining and living all flow together. The large kitchen has granite countertops, under cabinet lighting, a backsplash, pot drawers and an island with a breakfast bar. The living room has a gas fireplace, california shutters and direct access to the great balcony. The huge primary suite has a renovated 3-pc ensuite with a custom glass shower with bench, a walk-in closet, an electric fireplace and an additional linen closet. The rest of the main floor also offers a spacious second bedroom, a main 4-pc bathroom, 9' ceilings, direct garage access, laundry, and hardwoods through all the living spaces. The lower level offers a large rec room with a gas fireplace and walk-out to a covered patio, there is another huge bedroom with a walk-in closet and semi-ensuite privileges to an additional 4-pc bathroom. There is also a wet bar and tons of additional storage! Steps from trails, the Grand River and minutes to the highway, this location is the perfect place to call home! (id:60626)
Ipro Realty Ltd.
1401 22nd St
Courtenay, British Columbia
Looking for the perfect family home? This 1,857 sq/ft 3-bedroom, 2.5-bath multi-level gem in Courtenay offers a thoughtfully designed layout ideal for growing families. The main level welcomes you with formal living and dining rooms featuring vaulted ceilings, plus a cozy breakfast nook just off the kitchen. Upstairs, the primary suite includes a walk-in closet and 3-piece ensuite, while two additional bedrooms and a 4-piece main bath complete the upper level. Downstairs, the spacious family room with wood-burning stove provides the perfect gathering space, open to the kitchen yet offering just enough separation. Outside, enjoy a fully fenced yard, double car garage, and a private patio perfect for entertaining. Best of all, this home backs onto over 3 acres of Martin Park complete with a basketball half court, baseball diamond, and lacrosse box so the kids can play just steps away while you keep an eye on them from the kitchen window. A true family haven in a fantastic neighbourhood! Listed by The Courtney & Anglin Real Estate Group - The Name Friends Recommend! (id:60626)
RE/MAX Ocean Pacific Realty (Crtny)
2508 210 St Nw
Edmonton, Alberta
This is Beauty on a wonderful street 4 Bedroom plus main floor den, BUTLERS PANTRY and a LEGAL 2 BEDROOM BASEMENT SUITE WITH SEPARATE SIDE ENTRANCE. This stunning home featuring a total of 6-bedrooms and 4-bathrooms offers over 3,200 sq. ft. of well-designed space—perfect for a growing family. On the main floor, there’s a den and full bath, great for guests or practical living. The open-to-below living area feels bright and spacious, while the chef’s kitchen is a great touch. Upstairs, you’ll find four large bedrooms, including a primary suite with a beautiful ensuite, plus a bonus room for extra space and convenient second-floor laundry. The basement features a fully finished 2-bedroom legal suite with a private entrance—ideal for rental income or extended family. Located in the sought-after Uplands community, you’ll have easy access to schools, shopping, and everything you need, plus quick access to Anthony Henday Drive for a smooth commute. (id:60626)
RE/MAX River City
1716 Neumann Crescent
Turtle Lake, Saskatchewan
Welcome to your waterfront retreat! This sought-after lakefront oasis is west facing, providing breathtaking sunset views in the Beautiful Sunset View subdivision of Turtle lake, SK! The main floor features a great room design, with an island kitchen, eating area with oak garden doors to the deck, and a living room centrally anchored by the woodstove. The primary bedroom, laundry, walk-in pantry and 3 piece bath (with 5' walk-in shower) complete the main level. The second level provides a family room that overlooks the main floor, ad directly out to the water, as well as a second bedroom, additional bathroom and an office nook. The family room also provides enough room for a third bedroom if desired. Enjoy cozy evenings by the woodstove, and modern amenities like a forced air furnace with air-to-air exchanger, central air condition, and central vac. There is a full walk-in pantry off the kitchen, energy efficient triple pane widows, vaulted ceilings and a Generac Generator for back-up power supply! Outdoor features include a spacious wrap-around deck, 2 gas lines for BBQ's, and a firepit area - all with stunning water views. The heated 26' X 26' attached garage provides ample space, as well as direct access to the full basement, housing the mechanical and additional storage. This luxurious waterfront retreat combines elegance, convenience and natural beauty all in one. (id:60626)
RE/MAX Of Lloydminster
13 Kathy Court
Pelham, Ontario
Gorgeous Raised Brick Bungalow in Highly Sought-After Fonthill with an In-law suite! Tucked away on a quiet cul-de-sac in one of Fonthill's most desirable neighborhoods, this raised brick bungalow sits on a pie-shaped lot surrounded by mature trees. The main floor offers a bright, open-concept design with a gorgeous white kitchen featuring a large island with stainless appliances and subway tile backsplash. The kitchen flows into the living and dining areas, where a stunning white washed fire place creates a comfortable space for both everyday living and entertaining. Off the kitchen you'll find a covered porch with a Hottub for you to unwind after long days! Three large bedrooms and a 3pc bathroom complete this well-laid-out level. On the lower level you will find a bedroom, another 3pc bathroom, and laundry area with tons of storage. The lower level offers exceptional versatility, with a separate entrance from the attached garage leading to a self-contained one-bedroom in-law suite, complete with its own kitchen, 4pc bathroom, and private laundry, ideal for extended family, guests, or renting out for extra income! A large attached garage provides convenient parking and extra storage space, while the peaceful, tree-lined street offers a quiet and upscale setting thats hard to beat.This is a rare opportunity to enjoy both comfort and location in one of Fonthill's most picturesque neighborhoods. (id:60626)
Peak Group Realty Ltd.
55 Duke Street W Unit# 420
Kitchener, Ontario
Discover contemporary urban living at its finest in this stunning end unit condo located at 420-55 Duke St W, Kitchener. Situated in the heart of Kitchener's vibrant downtown core with 679 sq.ft of outdoor space, this residence offers not only convenience but also an unparalleled indoor/outdoor living experience. Upon entering, you are greeted by an open concept layout enhanced by high ceilings with a smooth painted finish and engineered oak flooring. The living space is bathed in natural light, thanks to large windows that also provide picturesque views of the surrounding cityscape. The kitchen features upgraded appliances including a gas stove and chimney style hood, complemented by stone countertops and an undermount sink. The kitchen island boasts convenient pots & pans drawers, ideal for culinary enthusiasts. Adjacent to the kitchen is a cozy dining area, perfect for intimate meals or entertaining guests. The unit includes desirable amenities such as a powder room for guests' convenience, as well as a main bath and ensuite bath adorned with 12 x 24 floor tiles and modern fixtures. For added comfort, each suite is equipped with a heat pump for individually controlled heating and cooling, ensuring year-round comfort and efficiency. The energy-efficient all-off switch allows for effortless management of power consumption. The upper level is where you'll find spacious bedrooms with ample closet space. This condo offers not only a luxurious living space but also the unparalleled convenience of a BBQ line on the main floor balcony and being steps away from Kitchener's finest restaurants, shops, and entertainment venues. Don't miss out on the opportunity to own this exceptional property that combines style, functionality, and a coveted end unit location in the heart of Kitchener. Schedule your private tour today and experience urban living at its finest. **Some pictures are virtually staged** (id:60626)
Corcoran Horizon Realty
26 Mount Rae Ridge
Okotoks, Alberta
Nestled in the scenic community of Mountain View, this stunning 2-storey home offers breathtaking west-facing mountain views and direct access to nature. Just steps from ravine walking paths and on a dedicated school bus route, this location is ideal for families of all sizes. Pride of ownership shines throughout the spacious and thoughtfully designed floor plan. The main level features rich hardwood and tile flooring, a bright living area, and a well-appointed kitchen with upgraded stainless steel appliances and a convenient pantry. Upstairs, you'll find three generously sized bedrooms, including a primary retreat with a walk-in closet and a luxurious 5-piece ensuite. A bright bonus room and an additional full bathroom complete the upper level. The professionally developed basement includes a large family room, a full bathroom with a wall-to-wall shower. Enjoy the perfect balance of small-town charm and natural beauty in this exceptional home—just a short walk from nature’s backyard, all while soaking in the stunning mountain views. (id:60626)
Exp Realty
5344 Bogetti Place
Kamloops, British Columbia
Beautifully updated 3-level split 4-bedroom, 2-bathroom home in the heart of Dallas, just a short walk to the neighborhood park, pub, grocery store, restaurant, and transit, and minutes from Dallas Elementary. This move-in-ready home offers a bright, functional layout with room for the whole family. The spacious main bath is a showstopper, featuring a 5-piece design with a walk-in tiled shower, freestanding soaker tub, double vanity and elegant finishes. The cozy living room centers around a stunning rock-faced gas fireplace, perfect for relaxing evenings. Recent major updates include a 2023 hot water tank and furnace, plus a new roof in 2022. Outside, enjoy a covered sundeck—ideal for entertaining or quiet mornings, and the landscaped fully fenced and level backyard has underground sprinklers for convenience. The large 25x15 detached shop with 200 amp service, spacious driveway with additional RV parking and attached single garage provides plenty of parking and great curb appeal in a family-friendly, walkable neighborhood. This stylish, well-maintained home has it all! (id:60626)
Royal LePage Westwin Realty
1 - 1195 Riverside Drive
London North, Ontario
Welcome to 1-1195 Riverside Drive, a stunning modern residence in the sought-after Hazelden enclave of North London. Located just steps from the Byron community, Sifton Bog, Springbank Park, and Boler Mountain, this home sits on a fully landscaped corner lot and features 3 bedrooms, 4 bathrooms, a double-car garage, and private double driveway, offering over 2,100 sq. ft. of finished living space across three levels. Inside, the open-concept main floor is filled with natural light from expansive windows and features engineered hardwood flooring, a stylish powder room, and a seamless layout that connects the living, dining, and kitchen areas. The chef-inspired kitchen includes custom AYA cabinetry, under-cabinet lighting, a centre island with integrated sink, and premium black stainless-steel appliances with Wi-Fi capability. A gas range with convection and air fry settings adds to the functionality. Upstairs, the spacious primary suite features a walk-in closet designed by Nieman Market Design and a private 4-piece ensuite. Two additional bedrooms, a second full bathroom, and a convenient laundry room with built-in storage complete the upper level. The fully finished basement provides extra living space with a comfortable family room, a third full bathroom, and a utility room with a dedicated work sink that's perfect for messy clean-ups. Additional highlights include custom Hunter Douglas zebra blinds, Shades of London drapery, upgraded light fixtures, smart garage door openers, whole-home surge protection, a roughed-in central vac system, and a high-efficiency HVAC setup with Lifebreath HRV and a Rinnai tankless water heater (rented). Step outside to a fully fenced backyard with a spacious deck, a gas BBQ hookup, and custom exterior light timers that operate from dusk until dawn. Close to excellent schools, parks, shopping, transit, and major community amenities, this home checks every box. Book your showing today. (id:60626)
Rinehart Realty
15 Rochester Drive
Barrie, Ontario
Newly Built Fernbrook Townhome in Prime Barrie Location! Stylish 3-bed, 3-bath home with top-to-bottom upgrades. Enjoy an open-concept kitchen with custom Niki cabinetry, premium Blanco sink, polished stone cutout, and chrome pull-down faucet. Bright breakfast area opens to a private deck and garden. Spacious family room with upgraded outlet, large windows, and elegant powder room. The primary suite features a large closet and ensuite, while two additional bedrooms offer street-facing views and natural light. Includes 3 parking spaces with a built-in garage and automatic door. Unfinished basement with above-grade windows ready for your personal touch. Close to top-rated schools, shops, Barrie GO Station (3 mins), parks, trails, and HWY 400. Only 15 minutes to downtown Barrie! (id:60626)
Executive Homes Realty Inc.
2235 Highway 3b
Fruitvale, British Columbia
Practically a perfect property! This spacious four-level split sits on 1.52 acres of flat, usable land just minutes from the center of Fruitvale. With three bedrooms and three bathrooms, the home offers a thoughtful layout with room to grow. A large and bright living room, an open dining area with amazing views, and a functional kitchen with ample cabinet and counter space highlight the main level. Upstairs, the primary suite includes another breathtaking view and private ensuite, while two additional bedrooms and a full bathroom complete the upper level. The lower levels offer a Family room leading onto the private covered deck, large rec room, laundry, extra storage, and interior access to an oversized two-car garage. Step outside and follow the pristine asphalt driveway that leads to a fully powered 27' x 31' detached shop—ideal for projects, storage, or toys. The backyard opens to peaceful views of untouched green space with a nearby creek, offering a sense of privacy without isolation. Located in a quiet area with easy access to Trail, Salmo, Montrose, and the rest of the West Kootenays this property combines comfort, practicality, and room to breathe—perfect for those seeking space inside and out. (id:60626)
RE/MAX All Pro Realty


