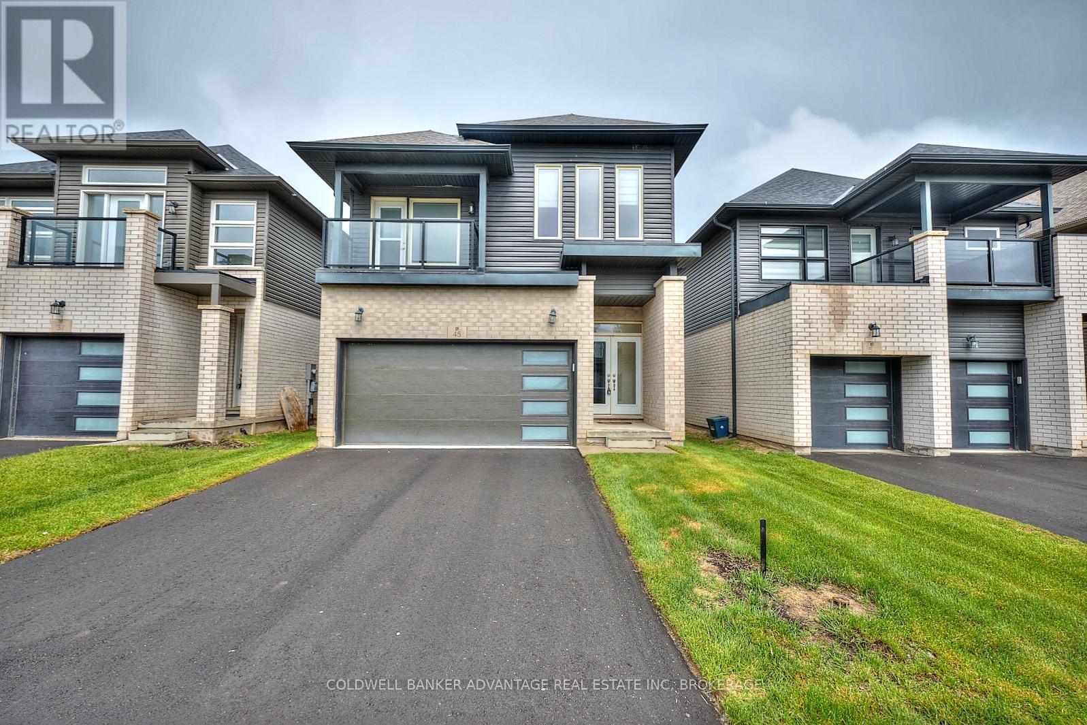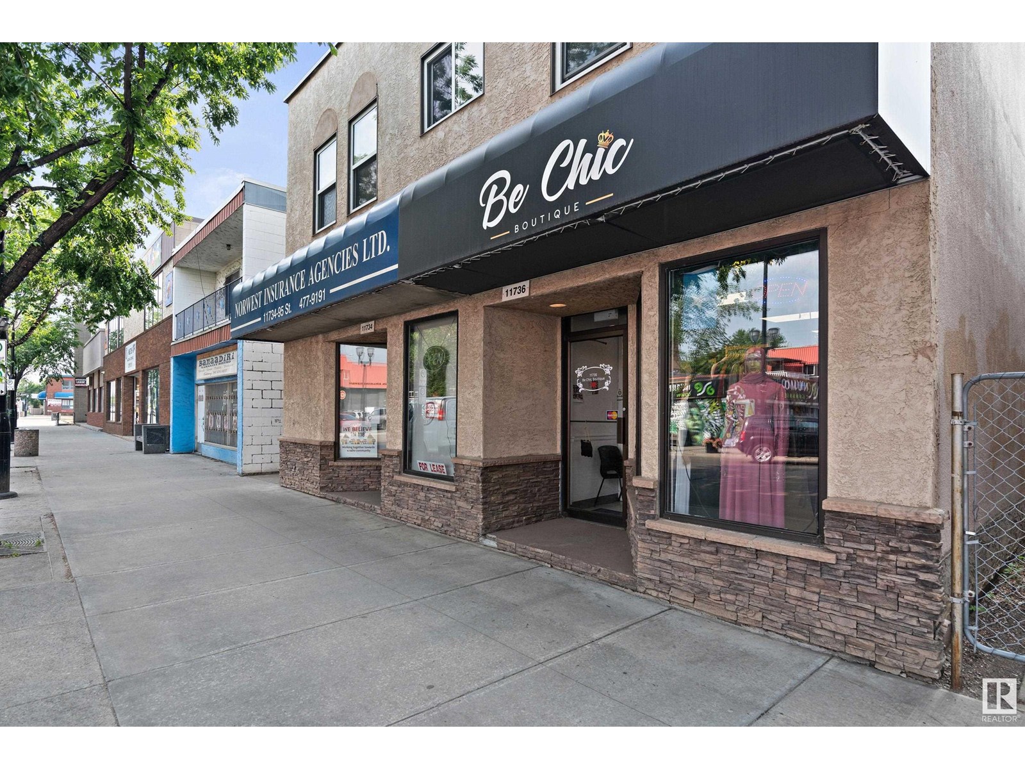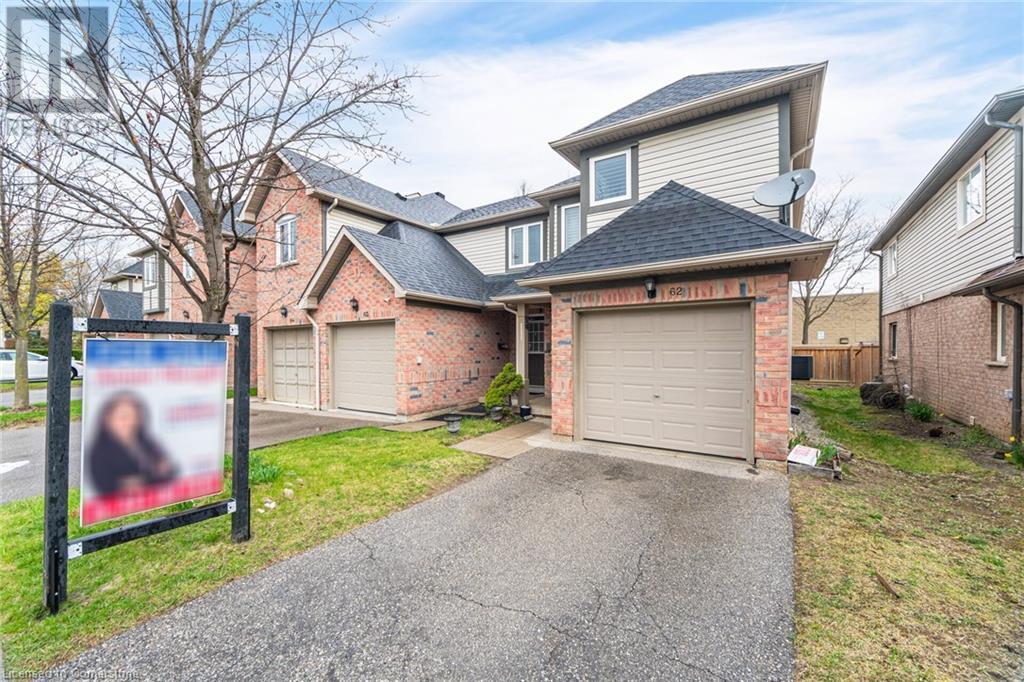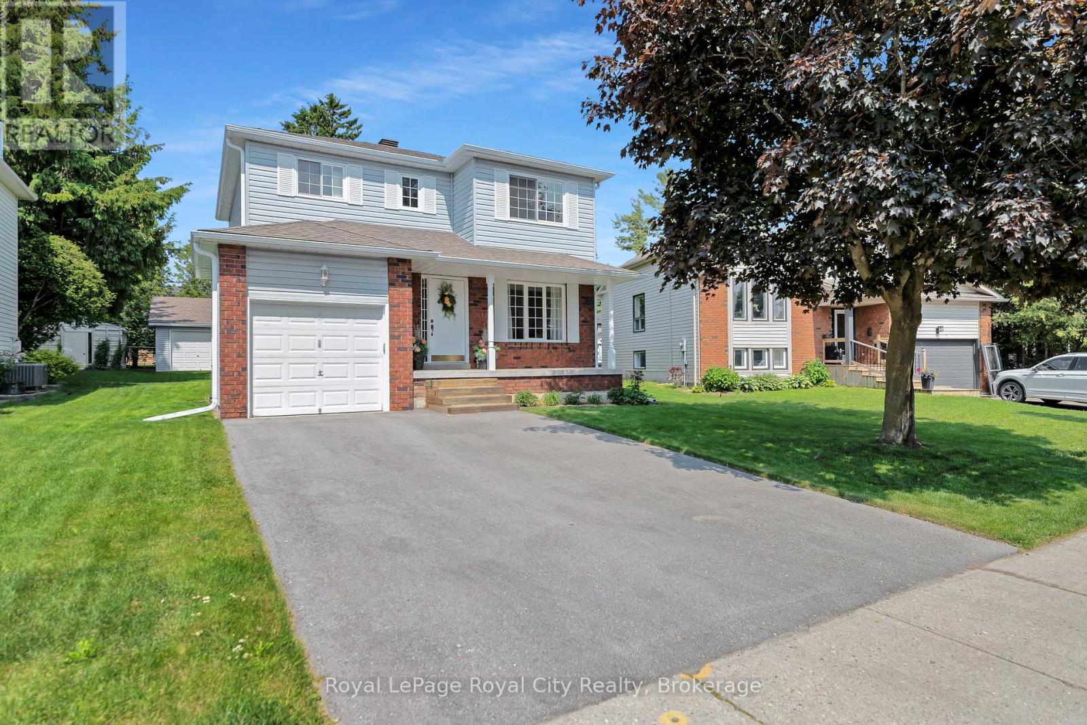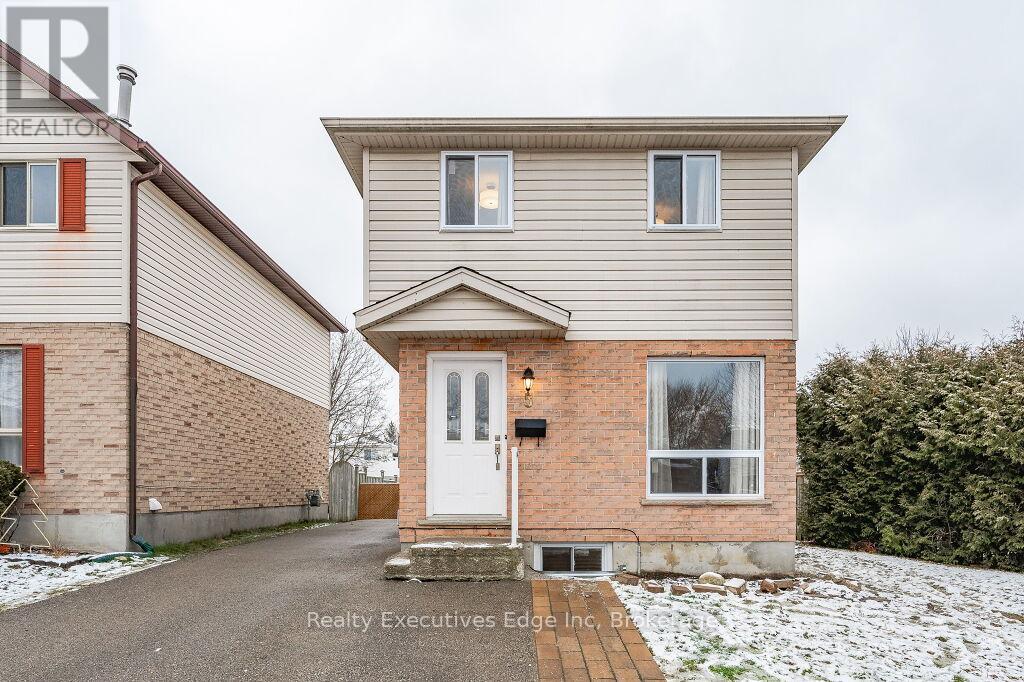33 Basswood Crescent N
Haldimand, Ontario
AVAILABLE FOR IMMEDIATE POSSESSION!! WHY PAY RENT when you can own this in Empire Home featuring 4 Bedrooms, 2.5 Bathrooms, and $20k+ in builder upgrades. Enjoy modern finishes in this open-concept space with abundant natural light. The main floor boasts 9ft ceilings, hardwood flooring, ceramic tiles, Stairs with iron pickets and spacious carpeted bedrooms with upgraded main bath & ensuite. 2nd level Laundry is a perfect location for this daily chore! Brand New A/C, Paved driveway and much more **EXTRAS** SS Fridge,Stove,Dishwasher, Washer and Dryer (id:60626)
Ipro Realty Ltd
6668 Hawkins Street
Niagara Falls, Ontario
Now is the time to Step into your new home with our RBC Builder Mortgage Rate Buydown! 2.99% rate for a 3 year fixed term!! What does this mean to you, check this out! Purchase Price: $ 769,900 Down Payment: $153,980 (based on 20%) Mortgage amount: $ 615,920 RBC POSTED RATE: Rate: 4.43% Term: 3 year, Amortization: 25 year Monthly Payment: $ 3,385 BUILDER PROMO: Rate: 2.99% Term: 3 year, Amortization: 25 year Monthly Payment: $ 2,911 That's an annual savings of $ 5,688.00!! This stunning, newly built home combines modern comfort, thoughtful design, and unbeatable incentives. For a limited time, the builder is offering to buy down your mortgage rate, making your dream home more affordable from day one. Key Features: 3 bedroom 2.5 baths Second floor laundry Open concept layout Conveniently located close to schools, the Falls, bus routes, shopping, restaurants and highway access October - December potential move in date Basement can be completed at an additional cost and can be turned into an in law suite with potential rent generating more savings towards your mortgage payment and keeping more money in your pocket. 6672 Hawkins the adjoining home can also be purchased. First Time Home Buyers Rebate Guidelines Attached In Photos, take a look and save money!! (id:60626)
Royal LePage NRC Realty
109 Mcdougall Place Nw
Langdon, Alberta
Pride of ownership is evident from the moment you pull up to the front of the property, located in a quiet, family friendly cul-de-sac! The beautifully landscaped front yard leads you through to the front walkway up to the covered front porch, the perfect place to relax having a morning coffee or an evening glass of wine. Open the front door to vaulted ceilings and updated laminate flooring throughout the main level. Large, sun-soaked South facing windows fill the main level with natural light! Large living room with a gorgeous floor to ceiling rock fireplace feature and mantle. Nicely updated kitchen with new quartz counter-tops and stainless steel appliances. Functional kitchen with center island, computer desk area and a large walk-in pantry. Completing the main level you will find a large Primary Bedroom with updated 3 pc Ensuite, 2 other spacious bedrooms and the main 4 pc bath. Downstairs has a brand new concrete slab with rebar under the recently renovated basement! The lower level boasts at large flex/ gym area, large Recreation Room, the 4th and 5th Bedrooms plus the Utility Room with plenty of storage and the new(er) stackable Washer and Dryer. Front heated and insulated Double Attached Garage is ideal for those cold winter nights, the back yard Double Detached Garage is perfect has a workshop or additional storage, if you are using it to rebuild your dream project car! The back deck is all maintenance free and is large enough to gather with all your family and friends. The fully fenced backyard has what maybe the greenest grass in town, all thanks to the irrigation system. You will not want to miss this opportunity, first time ever offered for sale by the original owners. Call today and schedule your own private viewing now! (id:60626)
RE/MAX First
214 Royal Birch View Nw
Calgary, Alberta
Welcome to this FULLY RENOVATED WALKOUT home, tucked away on a quiet CUL-DE-SAC in the sought-after community of Royal Oak. Offering over 2800 square feet of total living space, this home perfectly blends modern design with everyday functionality. The impressive open-concept main floor features a spacious office, a warm and inviting living room, a sunlit dining area, a gourmet kitchen, and a 2-piece powder room. Wide luxury vinal plank flooring extends throughout the main level, creating a seamless and elegant flow. The chef-inspired kitchen is equipped with stainless steel appliances, a gas stove, chimney hood fan, quartz countertops, and a convenient walk-in pantry, an ideal setup for both daily living and entertaining. Brand new deck and south-facing backyard, making indoor-outdoor hosting a breeze. Upstairs, the luxurious primary suite serves as a private retreat, bathed in natural light from large windows. Two additional generously sized bedrooms share a well-appointed main bathroom. A versatile bonus room provides additional space for playroom, or media area, while the upper-level laundry room adds everyday convenience. The FULLY FINISHED WALKOUT basement adds tremendous value, offering a fourth bedroom, a full bathroom, and a spacious recreation room, perfect for entertaining guests or enjoying family activities. The fully fenced backyard offers privacy and security, ideal for children and pets. Located close to schools, parks, walking paths, and open green spaces, this home also enjoys proximity to a wide array of shops, restaurants, and convenient access to major routes such as Stoney Trail and Crowchild Trail, ensuring effortless commuting. This is a rare opportunity to own a thoughtfully renovated home in one of Calgary’s most family-friendly neighborhoods. (id:60626)
Homecare Realty Ltd.
45 Mclaughlin Street
Welland, Ontario
Welcome to this beautifully designed 2-storey brick and vinyl siding home, built in 2023 and offering the perfect blend of modern comfort and timeless curb appeal. Situated on a 32 x 110 ft lot in a family-friendly Welland neighbourhood, this 4-bedroom, 3-bathroom home is ideal for growing families and those who love to entertain. Step inside to a bright and airy layout featuring a large open-concept living and dining area perfect for hosting or relaxing in style. The modern kitchen features soft close cabinets. Natural light throughout, it flows seamlessly into the main living space, creating a functional and welcoming atmosphere. Upstairs, you'll find four generous bedrooms, including a well-appointed primary suite with walk in closet and ensuite, and beautifully finished bathrooms. Outside, enjoy a private double driveway and an attached 2-car garage, offering plenty of parking and storage space. Located nearby parks, schools, and local amenities, this home combines comfort, convenience, and quality craftsmanship all in a sought-after Welland location. Don't miss your chance to make this modern family home your own! Some photos have been virtually staged. (id:60626)
Coldwell Banker Advantage Real Estate Inc
3 - 21 Loretta Drive W
Niagara-On-The-Lake, Ontario
FABULOUS WELL MAINTAINED BUNGALOW TOWNHOUSE ON A QUIET CUL-DE-SAC IN THE HEART OF NIAGARA WINE COUNTRY... THIS VIRGIL HOME BOASTS HARDWOOD AND TILE FLOORING.. 2 BEDROOMS AND 2 FULL BATHS ON THE MAIN LEVEL & 1BEDROOM AND 1 FULL BATHROOM ON THE LOWER LEVEL.. WORKS WELL FOR A GUEST SUITE.. MAIN FLOOR LAUNDRY.. PRIMARY BEDROOM WITH WALK-IN CLOSET .. OPEN CONCEPT KITCHEN, DINING & GREAT ROOM.. VAULTED CEILING & A GAS FIREPLACE.. ACCESS TO A LARGE PRIVATE DECK & HARD-SCAPED SITTING AREA.. ENJOY OUTDOOR DINING OR A GLASS OF WINE WITH FRIENDS AND FAMILY..PHANTOM SCREENS ON FRONT AND REAR DOORS.. EXTRA NATURAL LIGHT IN KITCHEN DUE TO 2 SOLAR TUBES AND AN ADDITIONAL SOLAR TUBE OVER THE BASEMENT STAIRS..THIS TOWNHOME IS A DELIGHT .. COME AND ENJOY ALL THAT NIAGARA -ON-THE-LAKE HAS TO OFFER.. TURNKEY PROPERTY!! (id:60626)
Bosley Real Estate Ltd.
11734 95 St Nw
Edmonton, Alberta
CLEAN AND WELL LOCATED AFTER THIS MULTI-TENANTED MIXED USED COMMERCIAL TWO STORY BUILDING SECOND FLOOR CONSIST OF 3 ONE BEDROOM AND ONE BACHELOR , MAIN TWO RETAIL SPACES ONE RETAIL SPACE IS LEASED UNTIL JUNE FIRST 2026 WITH WITH A OPTION PERIOD SPACE NUMBER 2 USED BY THE OWNER ,BUILDING HAS HAD MANY UPGRADES OVER THE YEARS . CLOSE TO COMMUNITY SHOPS AND SERVICES MINUTES AWAY BY FOOT MIXED COMMERCIAL- RESIDENTIAL PAVED PARKING LOT AND FULLY FENCED, WITH GATE AND PLUGS FOR THE TENANTS LOT ALSO HAS A DRAIN ,BUILDING FACES 95 ST ACROSS FROM SHOPPING CENTER AND DOWNTOWN AUTO GREAT OPPORTUNITY FOR A FIRST TIME INVESTOR IDEAL FOR A DAYCARE (id:60626)
Homes & Gardens Real Estate Limited
5255 Guildwood Way Unit# 62
Mississauga, Ontario
Discover this impeccable, carpet-free ((Condo townhouse end unit)) in the vibrant heart of Mississauga, boasting gleaming hardwood floors across both main and upper levels, a tastefully upgraded kitchen adorned with quartz countertops, modernized bathrooms, an elegant iron-picketed staircase, and bathed in natural light, complemented by convenient proximity to visitor parking, direct garage access, and numerous upgrades, all presented in turnkey condition for immediate move-in. (id:60626)
RE/MAX Real Estate Centre 215a
71 Fyffe Road Se
Calgary, Alberta
Situated on a peaceful, tree-lined street in the heart of Fairview, this completely renovated home offers a fresh, modern lifestyle in a mature community rich with amenities. From the curb, its classic split-level design is enhanced with fresh exterior paint, new Lux windows and doors and a welcoming sense of space on a generous 55’ x 100’ lot. Step inside to discover a beautifully reimagined interior featuring wide plank luxury vinyl flooring across all three levels, designer lighting and a seamless open floor plan that prioritizes flow and natural light. The sun-filled living room is anchored by oversized bay windows, while the brand-new kitchen combines clean lines and high-end finishes with thoughtful functionality - subway tile backsplash, quartz counters, new stainless steel appliances and a spacious island that doubles as a gathering hub. Just steps away, the dining area connects effortlessly to the backyard for easy indoor/outdoor entertaining. Upstairs, three bright bedrooms share a fully renovated 4-piece bathroom with timeless finishes. Downstairs, the lower level continues the home’s polished aesthetic with four large new windows, a built-in fireplace and a new 4-piece bathroom with a multi-head rain shower for spa-inspired comfort. Every inch of this home has been thoughtfully upgraded, including a new furnace and sewer line, ensuring peace of mind for years to come. Outside, the sunny south-facing backyard has been completely refreshed with new sod, a paverstone walkway and a newly constructed fence with gated access to a large gravel parking pad, ideal for an RV. The oversized double garage features high ceilings and plenty of space for storage or workshop potential. Fairview continues to attract young families with its close-knit feel and proximity to everything, walk to schools, off-leash parks and all the shops, restaurants and services along Macleod Trail and Heritage Drive. With quick access to Chinook Centre, the C-Train and Deerfoot Meadows, th is location blends everyday ease with vibrant local living. With both thoughtful design and long-term upgrades in place, this move-in ready home is a standout opportunity in one of Calgary’s most revitalized established neighbourhoods. (id:60626)
Real Estate Professionals Inc.
7361 Lynn Dr
Lantzville, British Columbia
Located on a sunny, level 0.22-acre corner lot, this spacious family home offers plenty of potential in a much sought-after neighbourhood. Set on a quiet street and surrounded by mature greenery, this property is ideal for those looking to put their own stamp on a well-laid-out home. Inside, the main level features a bright and functional layout with large windows, spacious kitchen and generous living and dining areas. 3 bedrooms, including the primary with 3 piece ensuite and main bathroom complete this level. Downstairs you'll find a full basement with a large family room, 2 additional bedrooms, bathroom, laundry and flexible space for hobbies, storage, or future suite potential. The sundeck overlooks the private backyard—a great spot for relaxing or watching the kids play—and the lot provides ample outdoor space with established landscaping. This home offers a solid foundation and layout, with an opportunity for updates and improvements to enhance both function and style over time. Located just minutes from North Nanaimo amenities, beaches, and schools, this is your chance to invest in a home with great potential in a fantastic community. Zoning potentially allows a carriage home! (id:60626)
RE/MAX Professionals
624 Holman Crescent
Centre Wellington, Ontario
Situated in a sought-after neighborhood, 624 Holman Crescent is located in the lovely town of Fergus. This well maintained 3 bedroom home is close to schools, shopping, restaurants, walking trails & parks. Featuring a bonus workshop in the backyard that boasts plenty of space to store outdoor toys, recreational vehicles, lawn furniture, a boat, or whatever your heart desires! Poured concrete floors and a beautiful work bench create the perfect setting for a hobby shop, potting shed, storage space or just a backyard hang out; you have to see this shop to truly appreciate it. You will also find a lovely patio off the kitchen and beautiful perennial gardens in the backyard. With plenty of room to park in the double-wide driveway and a lovely front porch with a view of a gorgeous mature maple tree, this is the perfect place to call home. (id:60626)
Royal LePage Royal City Realty
5 Troy Crescent
Guelph, Ontario
Welcome to 5 Troy Crescent. Calling all investors & first-time buyers. This home features a legal 1-bedroom basement apartment with updated windows and electrical panel. The main unit features a spacious & sun-filled open concept living/kitchen area, 3 good-sized bedrooms, all with ample storage & a nicely updated 4pc bathroom. The basement is updated with brand new flooring , has a separate entrance and includes a delightful 1 bedroom legal apartment with with an open concept living/kitchen area, washer/dryer, a bedroom, a stylish 3pc bath & a storage/utility space. (id:60626)
Realty Executives Edge Inc





