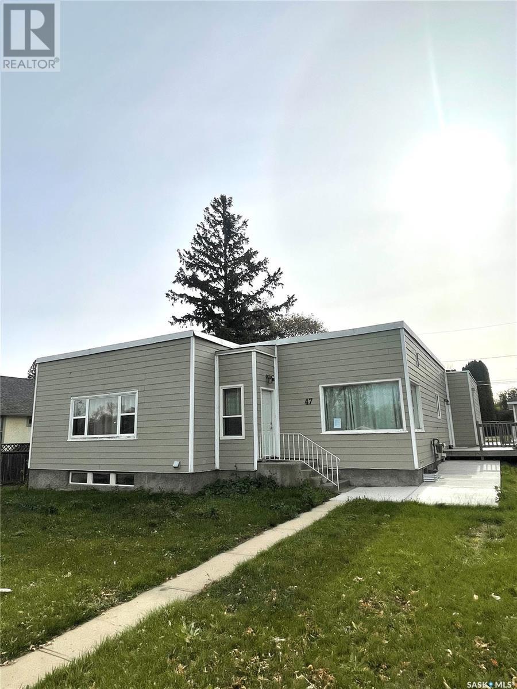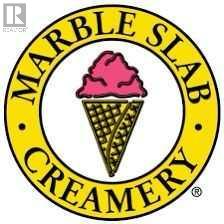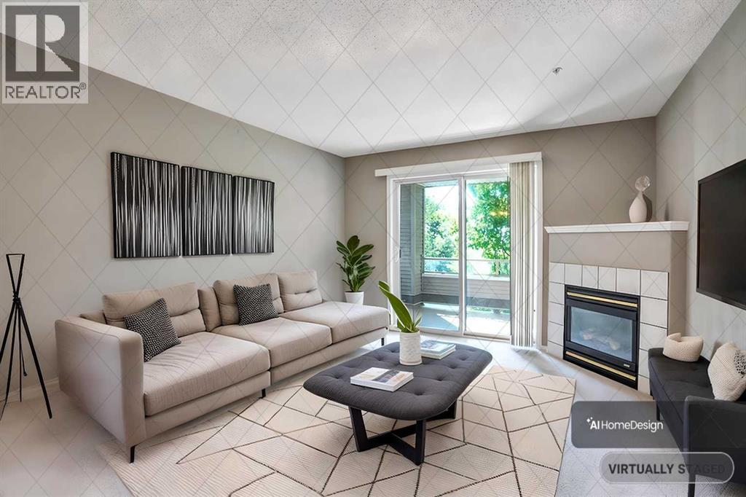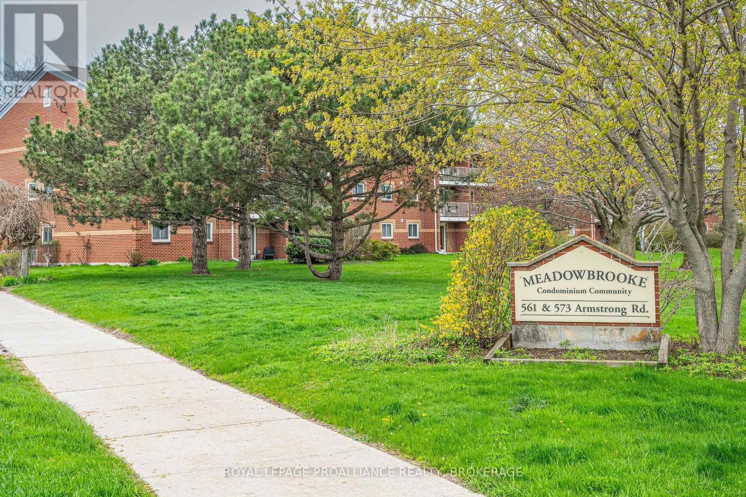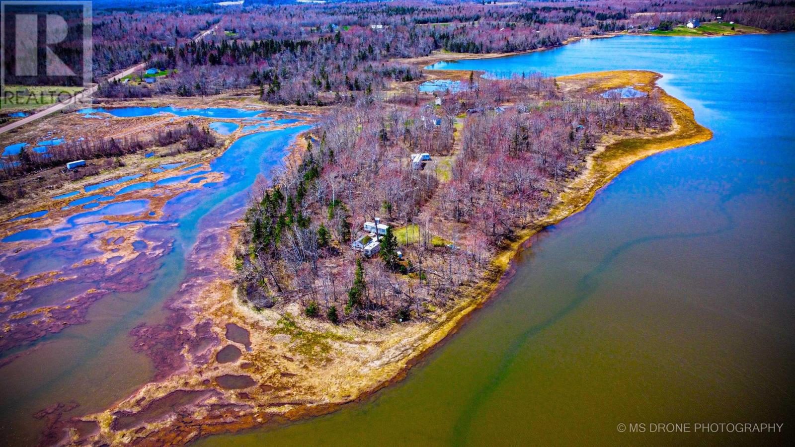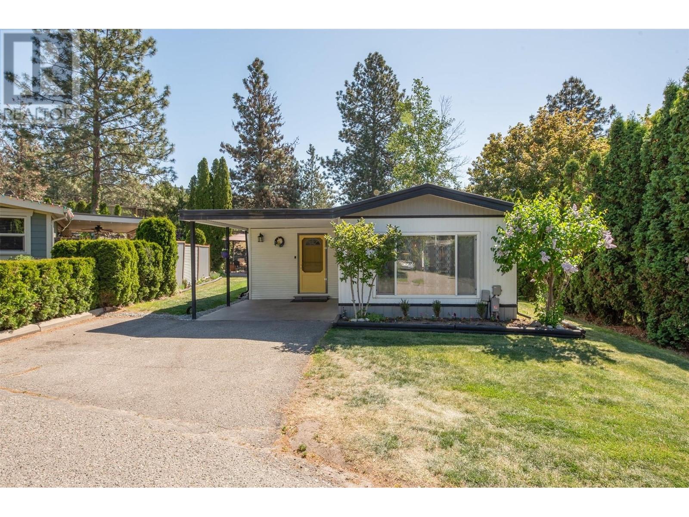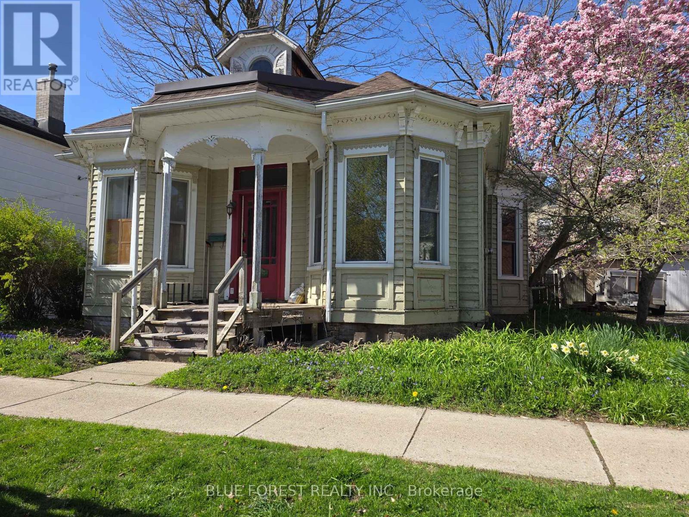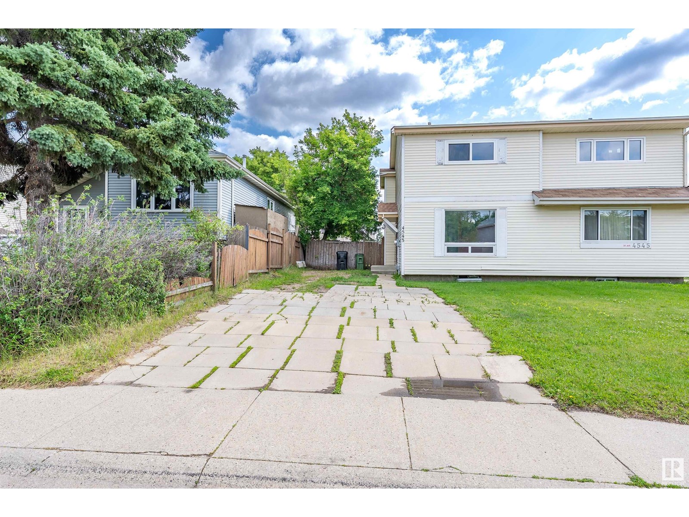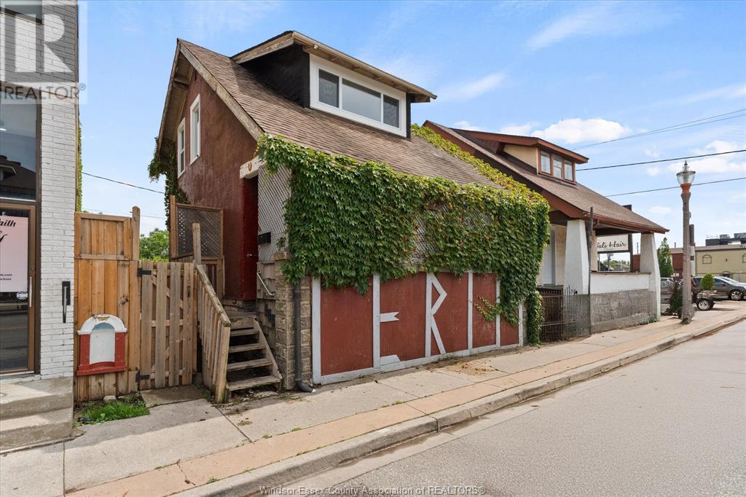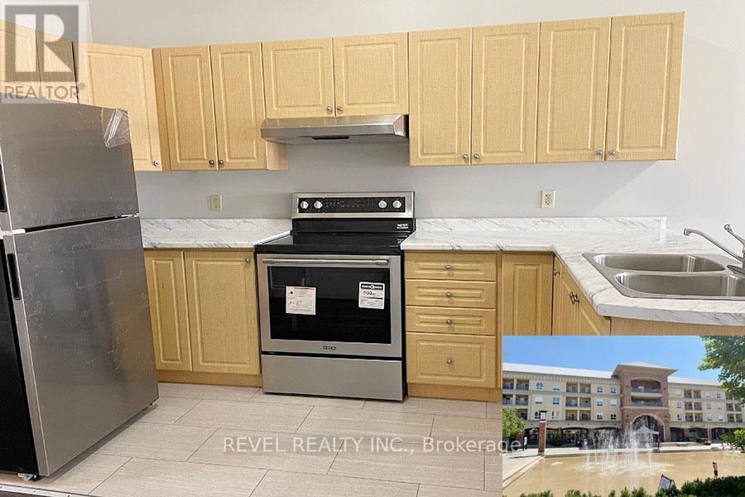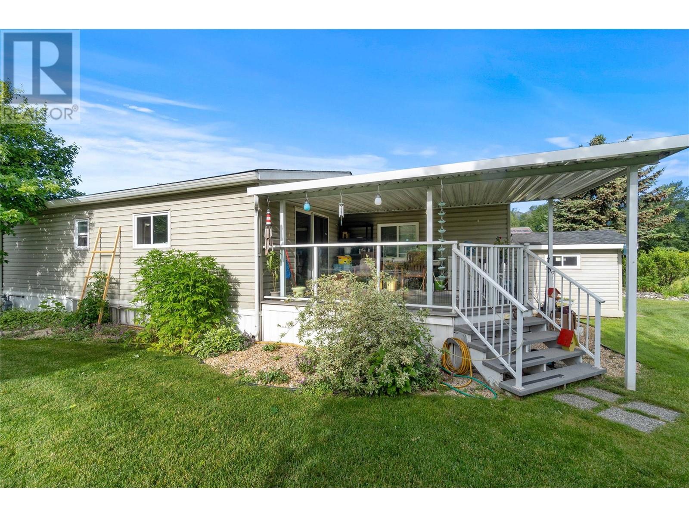47 21st Street E
Prince Albert, Saskatchewan
Solid East Hill money maker! Sizeable nicely upgraded main level self contained 3 bedroom, 2 bathroom suite with in-unit laundry. 2 separate 1 bedroom non-confirming suites in the basement currently occupied with long term tenants on month to month agreements with shared laundry. Loads of rear lane parking with a single car detached garage. (id:60626)
RE/MAX P.a. Realty
169 Sawyer Road
Tower Hill, New Brunswick
Welcome to 169 Sawyer Road, where peaceful country living meets modern comfort. This spacious 2014 mini home sits on 42+ private acres, offering both tranquility and room to grow. Inside, you'll find 3 bedrooms, with the third bedroom located in a rear addition that also includes storage, laundry hookups, and a private entrance to the back deck. The home features new flooring throughout, and the one-level layout provides easy living with 2 full bathrooms and a large open kitchen. The kitchen boasts a big island with seating, ideal for gatherings, and patio doors that lead out to a private deck and a vast, cleared backyard. Stay connected while enjoying the serenity of the countryside. The current owners keep chickens, and theres plenty of space to expand with a hobby farm or build a garage. All of this is just a peaceful 15-minute drive from town! (id:60626)
Exp Realty
168, 1440 52 St Ne
Calgary, Alberta
Turnkey opportunity to own a well-established Marble Slab Creamery franchise located in a high-traffic northeast Calgary retail plaza. This thriving location is surrounded by major anchor tenants and benefits from consistent foot traffic throughout the day. With strong brand recognition and a loyal customer base, this fully operational business is ideal for an owner-operator or investor seeking a profitable and proven concept.The store comes equipped with a trained staff, established systems, and the full backing of a reputable franchise, including training and ongoing support. A long-term lease with solid terms is already in place, making this a seamless transition for the right buyer. Whether you're looking to expand your portfolio or start your entrepreneurial journey with a recognizable and beloved brand, this Marble Slab Creamery offers an excellent opportunity in an established and growing community.Please do not approach staff or visit the business without an appointment. This is an assignment of lease and sale of business only. No real property is being sold. (id:60626)
Trec The Real Estate Company
1708 Beresford Road
Kamloops, British Columbia
A Gently slopping lot surrounded by small acreages, wide open spaces and ranch land. Build your dream home or a tiny home, live in the countryside with a water view while being just a short 10 minute drive to Aberdeen's major shopping areas, restaurants, schools, recreation, TRU and all Kamloops has to offer. The adjoining 2 acre parcel is also available, maybe you have friends or family you've always dreamed of being neighbors with? Hydro is at the lot line & the AF-1 zoning of this property allows for a multitude of uses, please see the TNRD website for more complete information. Take a drive out & experience for yourself what life could be like in this peaceful yet convenient location. Separation Lake is a private water source used for irrigation purposes and is not a public lake. Buyers to verify any information that is important to them (id:60626)
RE/MAX Real Estate (Kamloops)
218, 4000 Somervale Court Sw
Calgary, Alberta
Don’t miss the opportunity of owning this condo with fabulous view of the wetland from the balcony and both bedrooms, 2 parking spots and low condo fee! Condo fee includes heat, electricity and water. This spacious 2 bedroom 2 bath condo has it all. The south-east exposure with lots of sun throughout the day. It also has loads of upgrades including tile flooring in foyer/ kitchen/ bathrooms, fireplace, raised breakfast eating bar, in-suite laundry, walls with rounded corner, full banjo in bathrooms, front closet mirror door and more. This beautiful condo also has distinct living and dining areas. With each bedroom located in opposite sides in the unit providing additional privacy. Nearby amenities includes banks, shopping, hardware stores, grocery stores, restaurants, schools, theatre, library, YMCA, Costco and more. Talking about convenience, the LRT Red Line will take you directly to downtown in approx. 25 min. (id:60626)
First Place Realty
110 - 573 Armstrong Road
Kingston, Ontario
Discover the comfort and convenience of this beautifully updated 2-bedroom, 1-bathroom condo located at 110-573 Armstrong Road, in the Meadowbrooke Condominium Community. You are immediately welcomed into the bright, airy living room, creating a warm and inviting space to unwind, along with a walk-out to your private terrace to enjoy your morning coffee or to simply enjoy the summer nights. The kitchen is quaint and inviting, with plenty of cabinet and counter space as well as a passthrough into your dining area, providing a sense of ease when entertaining guests. This unit also offers two ample sized bedrooms, a spacious storage room and an immaculate 4-piece bathroom. The generous parking lot provides everyday convenience, with one reserved space as well as visitor parking. This unit is assured to deliver low maintenance living in a quiet, well-maintained building. Located minutes from public transit, schools, parks, trails, restaurants and shopping. Dont miss the opportunity to make this exceptional unit your new home! (id:60626)
Royal LePage Proalliance Realty
337 Railway Avenue
Broderick, Saskatchewan
Welcome to the charming Village of Broderick, SK. Located just a short drive from Outlook, where all desired amenities are available, and only 50 minutes from Saskatoon. This delightful home has 1008 sq ft. of living space with three bedrooms and one bathroom. The third bedroom currently serves as laundry room but can also accommodate a desk for office use. This well-maintained property has numerous features, including; vinyl plank flooring, soft-close cabinets, tile backsplash, high-end Bosch appliances, a ceiling fan, triple-pane windows, new septic system installed during construction, a sump pump, satellite dish, a spacious and dry concrete crawl space for storage, an 8x24 deck, central air conditioning, an air exchanger, on-demand hot water, and a Generac generator. The garage is a 'standout' feature, measuring 30x34 with Trusscore walls, insulated & heated, high ceilings, two 8x10 doors, and a large asphalt driveway. This is a car lovers dream! Additionally, a sizable concrete pad connects the house to the garage which is an ideal space for enjoying coffee with family and friends. With 7 lots included (25 ft lots) 0.482 acres; the west 50x120 lot is available to develop if you wish. This gem of a home is not to be missed. (Tax amt to be verified) (id:60626)
Century 21 Fusion
10 135 Pawlychenko Lane
Saskatoon, Saskatchewan
Welcome to 10-135 Pawlychenko Lane—a beautifully updated, fully developed 3-bedroom townhouse that’s move-in ready and ideal for first-time homebuyers or investors. Nestled in the heart of Lakewood, this 1,124 sq. ft. home offers exceptional convenience, with direct bus access to the University just steps away. The main floor features a spacious living room, dining area, and kitchen complete with quartz countertops, heritage-style cabinetry, a pantry, and generous workspace. Brand-new vinyl plank flooring enhances the main level, while upstairs you’ll find three well-sized bedrooms and a 4-piece bathroom. The fully finished basement includes a cozy family room with laminate flooring and a utility/storage area. Recent upgrades include fresh paint, new flooring on the main floor, new carpeting on the second floor, new quartz countertops, and brand new vanities. Enjoy outdoor relaxation on the private rear patio and the convenience of an exclusive front parking stall. Located close to walking trails, shopping, and a dog park, this home checks all the boxes—schedule your private showing today! (id:60626)
Royal LePage Varsity
Highway 6
Waldegrave, Nova Scotia
Wow your senses and introduce yourself to this astounding private paradise. Sitting on over 200,000 square feet of waterfront land located 2 minutes East of thriving Tatamagouche village, this 7 acre lot of mature oak and maple trees includes a drilled well, 17' x 12' cabin with interior pine finish, 32' Jay Flight 2 bedroom Travel trailer with bunkhouse layout and 50' boat launch is everything an outdoor enthusiast could wish for. Whether you want to build your "forever home" or would like a weekend cabin getaway immersed in nature this could be your dream come true! (id:60626)
Coldwell Banker Open Door Realty Ltd.
101, 777 3 Avenue Sw
Calgary, Alberta
****OPEN HOUSE SUNDAY 13 JULY 1PM TO 3PM*** Discover exceptional value in this spacious 865 sq.ft., 2-bedroom, 1.5-bathroom home in The Pavilions of Eau Claire. Freshly painted and beautifully updated with brand new vinyl plank flooring and modern light fixtures, this move-in-ready unit offers comfort and convenience in the heart of downtown.Located on the quiet main floor with only one adjacent neighbour, this home features air conditioning and a titled underground parking stall for your comfort and peace of mind.Step inside to a welcoming foyer with a coat closet and a storage closet, plus a convenient half bathroom for guests. The kitchen is equipped with a brand-new stainless-steel French-door fridge with water and ice dispenser, along with a breakfast bar for casual meals and a dining area for more formal gatherings. Just off the kitchen, you’ll find a spacious laundry and storage room with full-size washer and dryer. The open-concept living area is bathed in natural light and offers plenty of room to relax, with a cozy gas fireplace as its centerpiece.The primary bedroom features a private ensuite bathroom and a generous walk-in closet. The second bedroom, which is closed off from the main living area with stylish barn doors, also has a walk-in closet — this room is ideal for a home office or comfortable guest space.The Pavilions of Eau Claire is a well-managed building with a welcoming building entrance, heated underground parking, bike storage, a recreation room, and a secure camera/intercom system.Enjoy unbeatable inner-city living in the highly sought-after Eau Claire neighbourhood, just steps from Buchanan’s Steakhouse, the Bow River pathways, beautiful green spaces, coffee shops, and all the vibrant amenities of downtown Calgary. Walk to work, explore the riverfront, and experience everything this incredible location has to offer.This is a fantastic opportunity for those seeking affordable, low-maintenance living in one of Calgary’s most desi rable inner-city communities. (id:60626)
2% Realty
2001 Highway 97 Highway S Unit# 239
West Kelowna, British Columbia
Don’t miss this adorable and well-maintained home, tucked away on a quiet cul-de-sac in desirable Berkley Estates. Step inside to a spacious, open-concept layout featuring an updated kitchen with white shaker cabinets, a large bamboo island, and generous prep space—perfect for hosting or everyday living. The home features newer vinyl plank flooring throughout, a large family room ideal for entertaining, and a primary bedroom complete with a 3-piece ensuite. Situated on a large, fully irrigated lot with a covered carport, this home also offers valuable upgrades, including newer windows on the south/east side, PEX plumbing throughout, and a recently replaced 2-layer torch-on flat roof. A great opportunity for comfortable living in a peaceful community setting! (id:60626)
RE/MAX Kelowna
Lot 21-2 Dewitt Road
Rusagonis, New Brunswick
This brand new mini home is scheduled for delivery this fall on a spacious 1.79-acre corner lot at DeWitt Rd. and Post Rd. in Rusagonis. Offering 3 bedrooms and 2 full bathrooms, this thoughtfully designed layout features the primary bedroom with ensuite bath on one end of the home for added privacy, and two additional bedrooms with a second full bath on the other, perfect for families or guests. At the heart of the home is the living, dining, and kitchen area, designed for comfort and functionality, with plenty of natural light and a modern layout. The lot offers approx. 130 feet of frontage on DeWitt Rd and 530 feet on Post Rd, giving you lots of outdoor space and future potential. Located directly across from the NB Trail system, you'll enjoy easy access to walking, biking, ATVing, and year-round outdoor adventures. Don't miss this opportunity to own a brand new home in a growing area, delivery set for fall! (id:60626)
The Right Choice Realty
17 Scott Street
St. Thomas, Ontario
Charming 3-Bedroom Home with Original Character in Prime St. Thomas Location. Welcome to this delightful 1 1/2 storey home nestled in a convienient St. Thomas neighborhood, close to parks, shopping, and a variety of local amenities. This 3-bedroom, 1-bathroom property offers a unique blend of classic charm and modern updates, ideal for families, first-time buyers, or investors. Step inside to find a warm and inviting main floor showcasing many original ornate finishes that reflect the home's character and history. Large updated vinyl windows fill the space with natural light while improving energy efficiency. The home is heated with a natural gas forced air furnace, ensuring comfort year-round and the seller has installed a brand new hot water tank. Outside, enjoy the spacious fully fenced yard perfect for pets, children, and entertaining. The property also features a detached garage, ample parking space, and a large driveway to accommodate multiple vehicles with ease. Dont miss this opportunity to own a beautiful home with timeless features in a central location. (id:60626)
Blue Forest Realty Inc.
305 - 1 Mowat Avenue
Kingston, Ontario
Located on the shores of Lake Ontario, this well-kept 1-bedroom, 1-bathroom condo offers the ideal blend of comfort, convenience, and lifestyle. Just steps from Portsmouth Olympic Harbour and scenic walking trails, it's perfect for those who love being near the water. The unit features an updated kitchen, hardwood flooring, on-site storage, and a spacious balcony that runs the full length of the condo, providing plenty of room to relax outdoors. The building is exceptionally clean, quiet, and well-maintained, with thoughtful amenities including a heated outdoor pool, party room with lake views (perfect for reading or hosting friends), a guest suite, clean coin-operated laundry facilities, and beautifully kept gardens. Additional highlights include one exclusive parking spot, visitor parking, and a fantastic community atmosphere. Whether you're a first-time buyer, downsizer, or looking for a peaceful lakeside retreat, this unit delivers value and lifestyle in one of Kingston's most desirable waterfront neighbourhoods. (id:60626)
Royal LePage Proalliance Realty
4543 32 Avenue Nw
Edmonton, Alberta
Welcome to this charming half duplex located in the community of Bisset. Ideally situated close to the Sikh Temple, school, parks and public Transportation. This home offers both comfort and convenience. The main floor features a spacious living room, a functional kitchen with ample cabinetry, and a convenient half bathroom. Upstairs , you will find three well-sized bedrooms and a full bathroom, perfect for first time home buyer or investors. This home is ideal for those seeking a quiet neighborhood with easy access to essential amenities (id:60626)
Royal LePage Arteam Realty
963 Erie Street East
Windsor, Ontario
Welcome home to the heart of Little Italy District! This 1 3/4 storey home has been completely transformed while still maintaining historic curb appeal. Walking up the front stairs, you're greeted with a cool and cozy covered front porch, live greenery and a wooden lattice wrapping the porch. Formal dining room, living room, galley kitchen leading to the back yard. Up the front stairs, you enter the second floor with 3 bedrooms and a full 3pc washroom. Upgrades include, but not limited to, brand new trim, windows, vinyl flooring, fresh paint throughout, exterior doors, light fixtures, kitchen cabinets, countertops & appliances, electrical, tiled bathroom, all new bathroom hardware, and brand new stainless steel appliances. Backyard is fully fenced in with cement pads and room for a garden bed. Centrally located, walking distance to great Italian restaurants, shopping, Prince Edward Public school, and 1.3km to Walkerville High School. (id:60626)
Exp Realty
1103, 2395 Eversyde Avenue Sw
Calgary, Alberta
*2 TITLED PARKING STALLS WITH ASSIGNED STORAGE LOCKERS* *SEE THE 3D TOUR* Step into this beautiful fully updated 2-bedroom, 1-bath 744 sqft apartment where modern design meets everyday comfort. The open concept layout features a stunning custom made olive toned kitchen with stainless steel appliances, gold hardware, and a large countertop with a bar seating area. This kitchen is perfect for cooking, entertaining, or casual dining. The warm coloured laminate flooring flows throughout the unit, complementing the neutral color palette and contemporary lighting. The bright living area features a custom made floating TV cabinet and boasts large sliding glass doors that open to your own outdoor patio. Your new cozy dining nook is accented by a statement chandelier and black barn door that covers where your stacked washer and dryer is located. Both bedrooms offer generous natural light and stylish finishes, with the primary bedroom featuring dual black panel closet doors and floating nightstands. And the other bedroom featuring a fresh paint job and custom scalloped trim along where the walls meet the ceiling. The full bathroom is tastefully designed with updated fixtures, a gold framed mirror, and a charming shiplap accent wall. Easily step outside the sliding door in your living room and you will have your own patio area so that you can relax outdoors or get some fresh air! Aside from its gorgeous design this home also uniquely stands out by including TWO titled parking stalls that also have their own assigned storage lockers. This is a RARE BONUS FEATURE that can be hard to find in ANY apartment complex across the city. Your condo fee also covers your major expenses such as Electricity, Heat, Insurance, Water and more (see below). This entire unit has been thoughtfully designed all throughout giving the space a curated, high-end feel. This home is ideal for first-time buyers, downsizers, or investors seeking move-in-ready value. (id:60626)
RE/MAX Landan Real Estate
6315, 302 Skyview Ranch Drive Ne
Calgary, Alberta
Don’t miss this rare opportunity!Welcome to Unit 6315 at Orchard Sky—a corner unit offering incredible value and one of the largest layouts in the entire complex with 890 sqft of thoughtfully designed living space. This spacious 2-bedroom, 2-bathroom home comes complete with 2 titled parking spots (one heated underground and one surface) and a dedicated storage unit—ideal for both convenience and peace of mind.Step inside to enjoy the comfort of open-concept living, perfect for both relaxing and entertaining. Step out onto your private balcony, the perfect spot for a quiet morning coffee or evening tea.Located in the vibrant community of Skyview Ranch, this condo puts you within walking distance of schools, parks, shopping centers, and bus stops. Plus, with easy access to Stoney Trail, Cross Iron Mills and major commercial hubs are just a short 10–15 minute drive away.This corner unit won’t last long—schedule your showing today before it’s gone (id:60626)
Cir Realty
150 Colborne Street Unit# 403
Brantford, Ontario
150 Colborne Street Unit 403 – Modern Loft-Style Condo in the Heart of Downtown Brantford! Discover urban living at its finest with this beautifully updated 1-bedroom, 1-bathroom condo in the vibrant core of downtown Brantford. Overlooking the lively Harmony Square, this bright and airy loft-style unit combines style, function, and unbeatable location — just steps from Wilfrid Laurier University, Conestoga College, and an abundance of local amenities. This thoughtfully designed space features soaring ceilings, a large open-concept layout, and a generous private balcony perfect for relaxing or entertaining during the warmer months. The kitchen is sleek and modern, equipped with stainless steel appliances, new countertops, and ample room for cooking and hosting. Natural light pours into the living area through oversized windows, creating a warm and inviting atmosphere. The spacious primary bedroom easily accommodates a desk or home office setup, ideal for students or professionals. French doors lead directly to the balcony, offering a tranquil retreat with a view of the square’s year-round activities. The 4-piece bathroom has also been tastefully updated with contemporary finishes. The air conditioner was replaced in 2024. Additional highlights include coin-operated laundry on-site, walking distance to cafes, restaurants, shopping, and public transportation. With a large selection of entertainment and dining choices within steps of the building including frequent festivals and events, this is the perfect spot for you to call home! (id:60626)
Revel Realty Inc
403 - 150 Colborne Street
Brantford, Ontario
150 Colborne Street Unit - 403 Modern Loft-Style Condo in the Heart of Downtown Brantford! Discover urban living at its finest with this beautifully updated 1-bedroom, 1-bathroom condo in the vibrant core of downtown Brantford. Overlooking the lively Harmony Square, this bright and airy loft-style unit combines style, function, and unbeatable location just steps from Wilfrid Laurier University, Conestoga College, and an abundance of local amenities. This thoughtfully designed space features soaring ceilings, a large open-concept layout, and a generous private balcony perfect for relaxing or entertaining during the warmer months. The kitchen is sleek and modern, equipped with stainless steel appliances, new countertops, and ample room for cooking and hosting. Natural light pours into the living area through oversized windows, creating a warm and inviting atmosphere. The spacious primary bedroom easily accommodates a desk or home office setup, ideal for students or professionals. French doors lead directly to the balcony, offering a tranquil retreat with a view of the squares year-round activities. The 4-piece bathroom has also been tastefully updated with contemporary finishes. The air conditioner was replaced in 2024. Additional highlights include coin-operated laundry on-site, walking distance to cafes, restaurants, shopping, and public transportation. With a large selection of entertainment and dining choices within steps of the building including frequent festivals and events, this is the perfect spot for you to call home! (id:60626)
Revel Realty Inc.
49 Nugent Street
Dieppe, New Brunswick
AVAILABLE TO VIEW! Welcome to 49 Nugent Street located in a peaceful cul-de-sac, this charming and meticulously maintained home is perfectly suited for first-time buyers, young families, or those looking to downsize without compromising on comfort or location. Set in a quiet, family-friendly neighborhood, the property offers a serene atmosphere with the added bonus of beautiful walking trails just a short stroll away. As you step inside, youll be welcomed by a spacious living room flows seamlessly into the dining area and kitchen, creating a warm and functional layout perfect for everyday living and entertaining. Large windows bathe the space in natural light, enhancing the airy, comfortable feel. The well-appointed kitchen offers ample cabinetry, modern appliances, and a convenient layout, making meal preparation a delight. From the dining area, patio doors lead out to a generously sized deck, providing an excellent extension of your living space for summer BBQs, relaxing with a book, or hosting family and friends. The fully finished lower level offers even more living space, featuring three generously sized bedrooms, each with ample closet space and large windows that provide plenty of natural light. A full family bathroom, thoughtfully designed with both functionality and style in mind, serves the lower level, making it an ideal setup for families or visiting guests. Additional highlights of this wonderful home include a double paved driveway and a landscaped yard. (id:60626)
3 Percent Realty Atlantic Inc.
8 Highfield Avenue
Saint John, New Brunswick
With its inviting covered verandah and timeless charm, this beautiful 1½ storey home in sought-after Martinon offers a lifestyle thats as effortless as it is refined. Thoughtfully designed and rich in character, every detail speaks to comfort, style, and connection. The main floor showcases a sunken living room, bright dining area, and a sunlit kitchen with generous cabinetry and a striking live-edge pass-through that creates both flow and warmth. A convenient powder room adds function without compromising style. The spacious family room is a true gathering place; Perfect for entertaining, game nights, or simply relaxing with those who matter most. Outside, the backyard unfolds into a private retreat with a large deck, gazebo-covered hot tub, cozy fire pit, and an expansive yard, ideal for evenings under the stars or weekend get-togethers. Upstairs, youll find three comfortable bedrooms and a full bath, while the finished basement adds a rec room, laundry, and exceptional storage. This is a home that doesnt just meet needs, it elevates everyday living. (id:60626)
Exit Realty Specialists
601 Beatty Avenue Nw Unit# 5
Salmon Arm, British Columbia
You'll love the practical layout of this 2 bedroom, 2 bathroom, single level home with a covered front porch and a lovely covered deck off the kitchen that gives you extra living space in the warmer months. The primary bedroom includes a walk-in closet and 4 piece ensuite, the living room offers a free-standing gas stove to cozy up to in the cooler months with a large front window offering plenty of natural light. Newer furnace (2020) with central A/C, hot water tank replaced in 2015. West Harbour Village is a quiet area within walking distance to downtown, close to bus routes, with flat, fully paved roads for easy walking, and so close to the lake and bird sanctuary! The lease is prepaid - expires in 2099. RV/boat parking is available in the development and although this is not a strata, there is a monthly homeowner's association fee of $209.42 that includes water, sewer, snow removal, and landscaping/maintenance of the common areas. (id:60626)
Coldwell Banker Executives Realty
4812 Airport Drive
Vermilion, Alberta
Modernized bungalow in the Airport Subdivision, situated on an oversized lot. The home has seen a complete renovation in recent years; opening-up the main area while adding a major conversation piece in the 3-sided-gas-fireplace. You'll notice the busy yard as it's been converted to a "Food Forest." The concept has created a biodiverse ecosystem which can be seen in real time as bees, butterflies, and other pollinators are prevalent. The fully-fenced backyard supplies a 24' x 22; garage, firepit area, as well as a manicured covered patio which provides an extremely secluded feel. Other recent additions: driveway gate / added insulation in the attic / floors, lighting, and windows. All appliances set to stay - furniture negotiable. (id:60626)
Vermilion Realty

