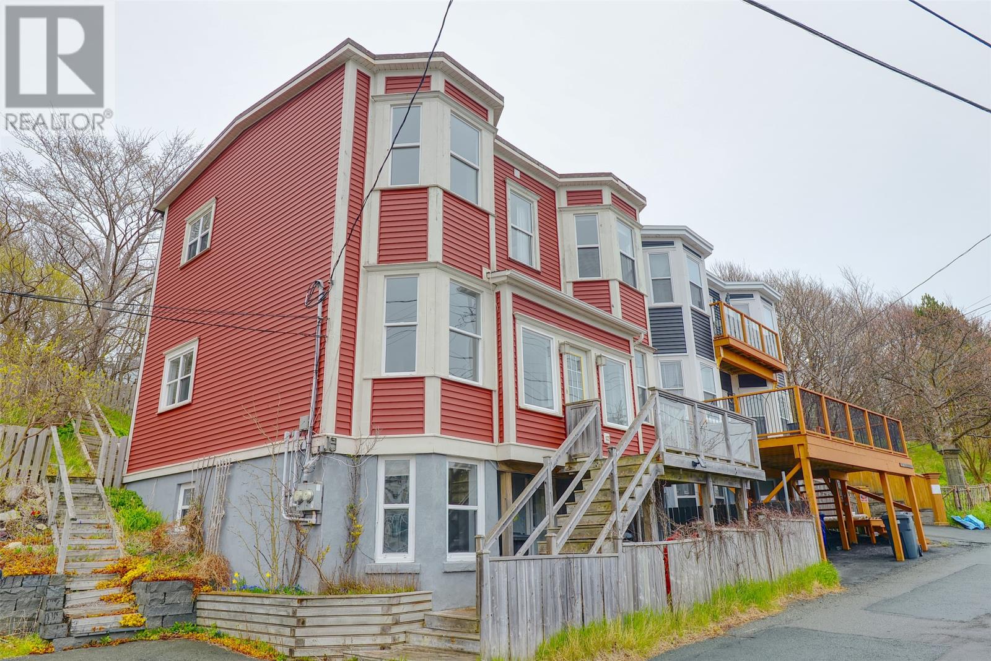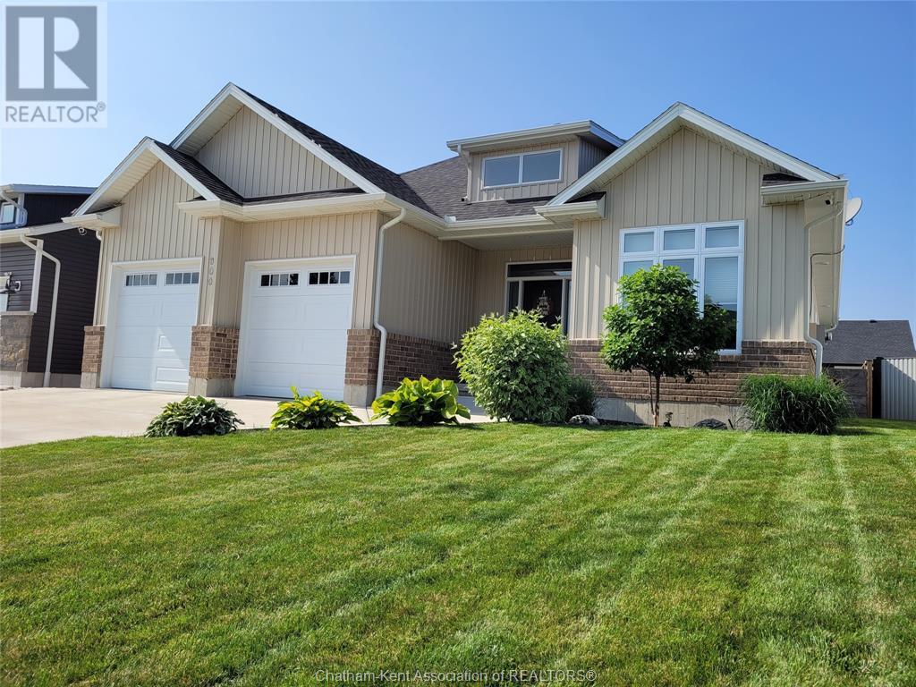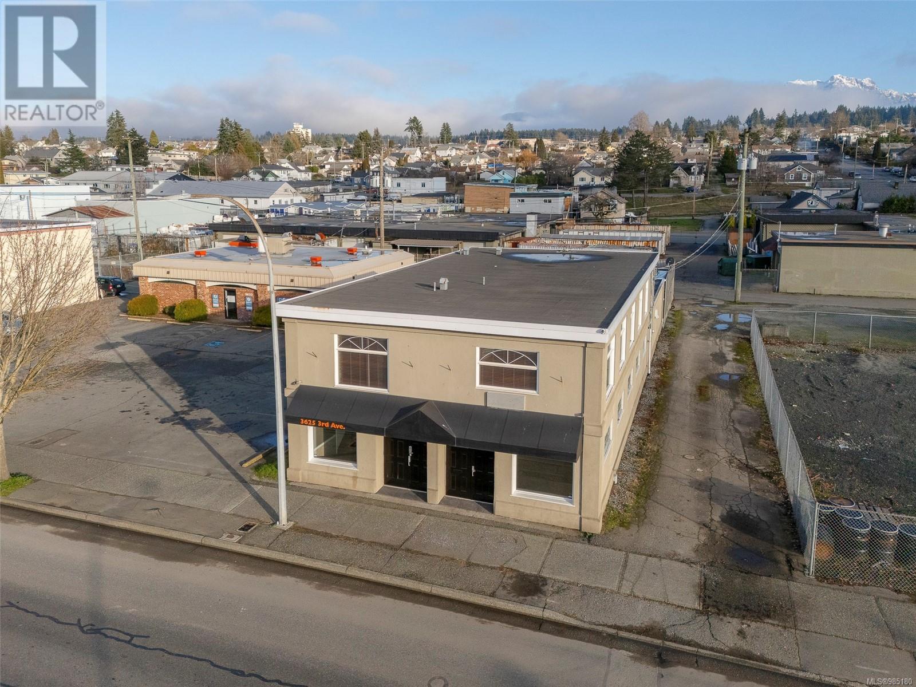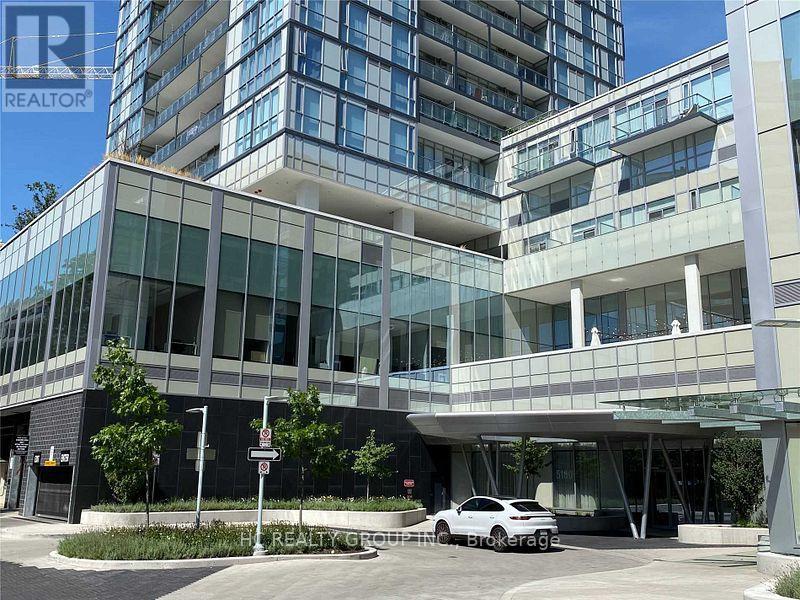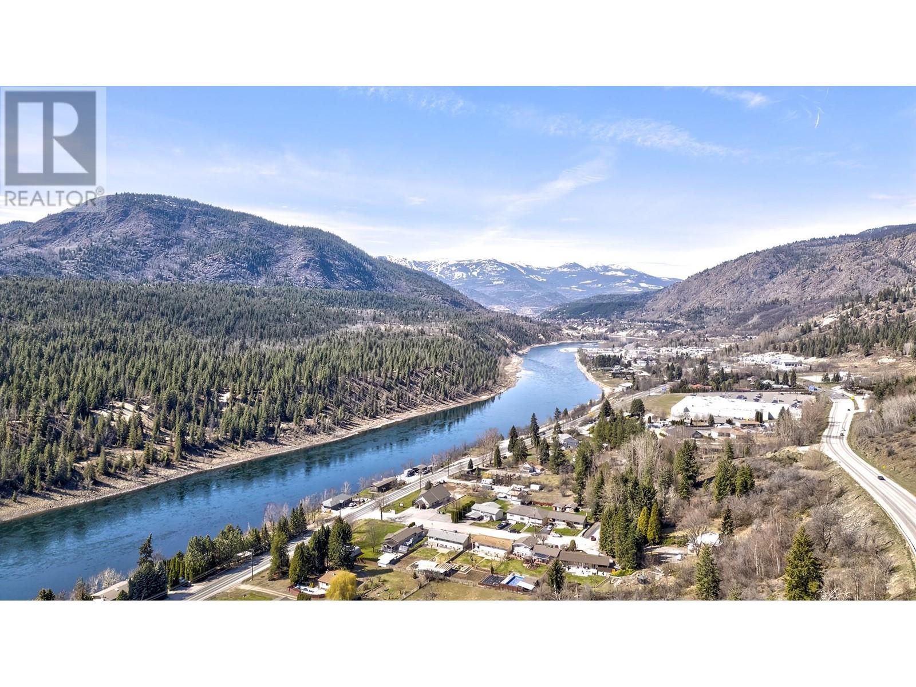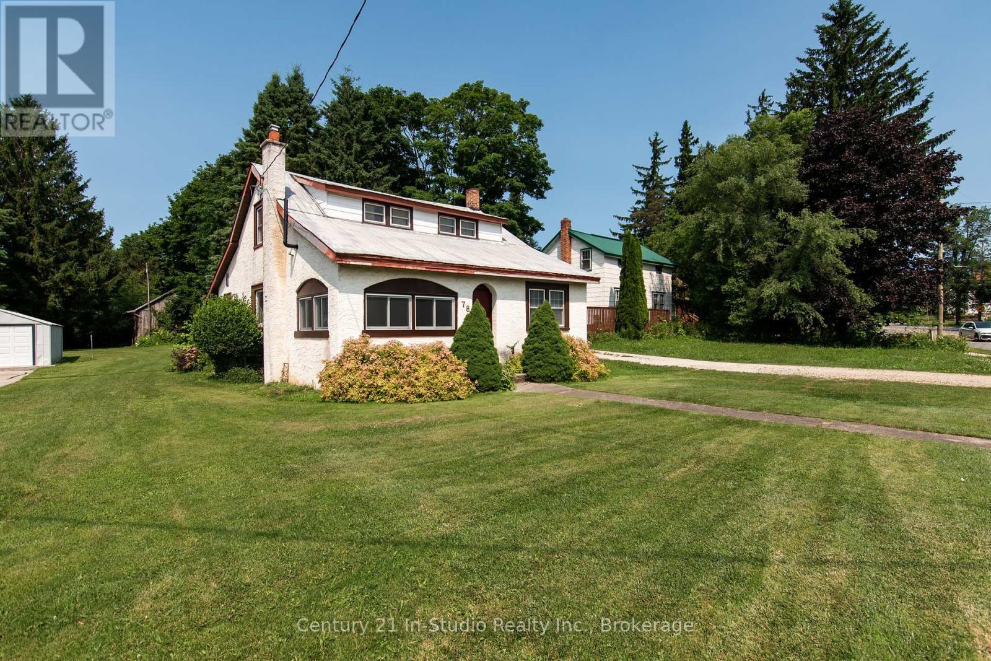12 Reflection Lane
Quispamsis, New Brunswick
Welcome to 12 Reflection Lane a stunning 5-bedroom, 3.5-bath home in one of Quispamsiss most desirable areas. With over 3,000 sq ft, this property blends style, space, and function. The main level features a bright, open layout ideal for family living and entertaining. Upstairs, enjoy a spacious primary suite with river views, upper-level laundry, and a large bonus room over the garage. The fully finished basement adds even more space to grow. Outside, the beautifully landscaped and fully fenced yard is perfect for kids, pets, or relaxing in the garden. Close to top schools, shopping, and highway access this home truly has it all. (id:60626)
Exp Realty
22 Battery Road
St. John's, Newfoundland & Labrador
Step into this beautifully maintained 3-bedroom home, featuring a bright and fully self-contained 1-bedroom apartment on the lower level—ideal for rental income or extended family living. The main floor welcomes you with spacious, sun-drenched living and dining areas, both framed by large bay windows that capture breathtaking harbour views. The recently upgraded kitchen is a showstopper, with custom design elements and stainless steel appliances, perfect for the home chef. Completing the main level are a versatile office/den, a stylish powder room, and a convenient laundry space. Upstairs, the character-filled staircase leads to three generously sized bedrooms, two of which feature charming sit-in bay windows. The master suite offers a luxurious retreat, complete with an expansive walk-in closet and a spa-like ensuite, boasting an oversized tub and separate shower. A second, well-appointed 3-piece bathroom serves the other bedrooms. The lower level, with its private entrance, houses a bright and spacious 1-bedroom apartment, previously rented/Airbnb for $1300 /month—an excellent opportunity for supplementary income. This home showcases thoughtful details throughout, including hot water radiant heating, mostly softwood flooring, and a low-maintenance exterior with durable vinyl windows and siding. Outside, enjoy your private patio and the convenience of two off-street parking spaces. A rare blend of character, modern updates, and income potential, this home is a true gem in a prime location—priced to sell and an absolute pleasure to view! All measurements are approximate and need to be verified by purchasers. Main apartment will be empty on close, apartment is furnished. (id:60626)
Exp Realty
300 Davies Street East
Dresden, Ontario
This home is amazing, shop where you want but you will come back to 300 Davies St in Dresden. This home has quality finishes, character and tremendous curb appeal. The open concept boasts wide open living areas that gives your family a warm and cozy sensation. It also allows for 3 large bedrooms, 1-4pc bath and 1-3 pc ensuite bath all on the main floor. The back yard is fenced with easy access, a concrete patio as well as a covered porch overlooking a large play area for your family of all ages. The smooth double wide concrete driveway leads to the double car garage, loads of room for your 2 cars and storage. The basement is partially finished with a roughed in bedroom, utility and bathroom plus a ton of open space. Book your viewing for this remarkable home in a quiet Dresden neighborhood. (id:60626)
Gagner & Associates Excel Realty Services Inc. Brokerage
2306 - 23 Sheppard Avenue E
Toronto, Ontario
Experience luxury living at its finest in this stunning 1-bedroom plus study unit with remodelled kitchen at the prestigious Spring at Minto Gardens. Boasting 567 square feet of thoughtfully designed living space, this east-facing unit offers breathtaking views and an abundance of natural light, complemented by soaring 9-foot ceilings that enhance the sense of openness and elegance. Situated in an unbeatable location, this residence is conveniently located on the subway intersection, providing seamless access to downtown Toronto and beyond. It is also just minutes from Highway 401, making commuting effortless. Enjoy the vibrant urban lifestyle with an array of shops, restaurants, and entertainment options just steps from your door. This unit is an incredible opportunity to own a piece of luxury in a highly sought-after building. Residents enjoy world-class, hotel-style amenities, including a café bar & lounge, state-of-the-art fitness centre, swimming pool, whirlpool, steam room, party room, billiards, media room, and so much more. (id:60626)
RE/MAX Elite Real Estate
401 - 28 Eastern Avenue
Toronto, Ontario
Welcome to 28 Eastern Avenue by Alterra, where modern design meets urban convenience! This spacious 1 bedroom + den, 2 bathroom unit (comes with a locker) offers the perfect blend of style and functionality in the heart of Toronto's vibrant Corktown community. Featuring an open-concept layout with contemporary finishes, this bright and airy suite boasts wide-plank flooring, floor-to-ceiling windows, and a sleek modern kitchen with quartz countertops and built-in appliances. The generous den is ideal for a home office, nursery, or guest space, *can be used as a second bedroom* while the rare second full washroom adds extra comfort and flexibility for couples or remote professionals. Step out to a private balcony (BBQ permitted) and enjoy views of the stunning, lush green courtyard. Building amenities include a indoor child play area, gym, meeting room, party room, pet spa, library, outdoor patio, rooftop terrace, co-working space, and concierge service. Live just steps from the Distillery District, Canary Commons, Corktown Common Park, and the future Ontario Line station. Enjoy quick access to transit, DVP, Gardiner, trendy cafes, and Toronto's waterfront. Perfect for young professionals, couples, or investors looking for strong long-term value in a growing area. (id:60626)
Right At Home Realty
3625 3rd Ave
Port Alberni, British Columbia
Amazing commercial opportunity—Located on one of the busiest streets in Port Alberni, this two-story, over 4000-square-foot building is perfect for a growing company looking for more space or a potential investor looking to rent out space. Walking upstairs you will find a spacious office area with a private kitchen area and 3-piece bathroom, while the remainder of the upstairs offers another 3-piece bathroom as well as a 14X56 open area for more office space or a formal meeting room. The main floor can be divided into two separate spaces allowing for flexibility for your business with office, storage, and garage space on each side. There is also a conveniently located 2 piece bathroom and access to the alley allowing for easy drop-off and pick-up. Call today for more information!! (id:60626)
RE/MAX Mid-Island Realty
1445 95 Highway
Golden, British Columbia
Unique parcel of land south of Golden on Highway 95. Just under 13 acres, with breathtaking views of the Columbia Wetlands and the mountains. The land is gently sloped, with multiple potential building sites. Existing access, power, water (well) and septic, with some smaller buildings already established. Close enough to town but still so much privacy, and only a 10 minute drive to town. Perfect for a family home or a recreational getaway. (id:60626)
RE/MAX Of Golden
603 - 5180 Yonge Street
Toronto, Ontario
Welcome to this beautifully designed 1-bedroom suite featuring a spacious 90 sq ft north-facing balcony and a highly functional layout. Enjoy upscale finishes including a modern kitchen with quartz countertops and a custom closet organizer for added storage and convenience.This unit offers direct underground access to the subway and parking, making commuting a breeze. Experience the best of condo living with 24-hour concierge service and a full range of premium amenities including a fitness center, yoga studio, Zen spa lounge, billiard/game room, and a stunning outdoor terrace.Located in the heart of North York, you're just steps from Mel Lastman Square, top-rated restaurants, shops, and theaters. This is an ideal opportunity for first-time buyers, investors, or anyone looking to live in one of Torontos most vibrant communities! (id:60626)
Hc Realty Group Inc.
Sl 34 3b Highway
Montrose, British Columbia
Welcome to your own private oasis in Montrose, BC! This expansive 300-acre property is a blank canvas waiting for your vision to come to life. Nestled in the heart of the Kootenay Region, conveniently situated close to neighboring cities such as Trail, Castlegar, Fruitvale, and Rossland within 30 minutes, you'll have easy access to amenities while still enjoying the peace and serenity of rural living. Rural Resource1 zoning; it allows you to have a secondary suite or operate a home-based business. Not only does this property offer great potential for additional income, but it also boasts stunning views of both the surrounding mountains and river: imagine the endless possibilities and opportunities this presents! Whether you dream of building a sprawling estate, starting an agricultural venture, or simply escaping the hustle and bustle of city life, this property has it all. (id:60626)
Mountain Town Properties Ltd.
78 Garafraxa Street
Chatsworth, Ontario
This renovated two story family home is waiting for you to discover. New Hardwood floors and windows throughout, with many other updates completed by the current owner since 2017 including the newly built garage on the south side. Expansive main floor laundry and large kitchen with granite top island, there is nothing you'll need to do but move in and enjoy. All new SAMSUNG appliances included. The home sits on a 327 foot deep lot with a small barn and garden shed to the rear, with plenty of privacy and an abundance of nature. Centrally located in Chatsworth at 6 & 10 you will be truly surprised by the peace and calm in the backyard, with a firepit and sitting area set up. And it is perfect for the family that wants to be close to everything, but have their privacy too. (ADDITIONAL PHOTOS TO COME ON MONDAY JULY 7TH OF THE INTERIOR) (id:60626)
Century 21 In-Studio Realty Inc.
814 - 2885 Bayview Avenue
Toronto, Ontario
Arc Condo By Daniels In Bayview Village Community. 1 Bedroom + Den, 2 Full Baths. Newly Renovated, Freshly Painted. Unobstructed View, Open Concept Layout, 9' Ceiling, Hardwood Floor Throughout. Stainless Steel Appliances, Granite Countertop, 24 Hr Concierge. Amenities Include: Indoor Pool, Exercise Room, Party Room, Outdoor Terrace, And More. Subway At The Door, Steps To Bayview Village Shopping Mall, Loblaws, and Restaurants. Minutes To Hwy 401. (id:60626)
Century 21 King's Quay Real Estate Inc.
60 Hawksview Lane
Seguin, Ontario
ESCAPE TO SERENITY ON FARIS LAKE! A Rare Lakeside Retreat. If you dream of owning a private lakeside escape where peace and tranquility surround you, this stunning 21.5-acre waterfront property on pristine Faris Lake is the perfect opportunity. Offering just over 663 feet of frontage on a crystal-clear, spring-fed lake, this rare retreat allows you to unwind in nature while remaining just 10 minutes from Parry Sound, where you'll find all the amenities you need. At the heart of the property is a charming two-bedroom insulated cabin, a blank canvas ready for you to finish to your own style and specifications. A separate shed/bunkie provides additional space for guests, ensuring there's room for everyone to enjoy this serene setting. Hydro is available at the adjacent property, making installation easy should you choose or embrace the off-grid lifestyle and enjoy nature as it was meant to be. Wake up to breathtaking, long lake views, then spend your days paddling, fishing, or simply soaking in the peaceful atmosphere. Faris Lake allows electric motors, paddle boats, paddle boards, canoes, kayaks, and fishing boats, making it the ideal destination for both relaxation and outdoor adventure. This property is already equipped with a propane stove, a brand-new solar fridge, solar power, and a generator, providing everything you need to start enjoying your retreat immediately. And with its prime location just two hours from Toronto, your perfect weekend getaway is closer than you think. Opportunities like this are rare don't miss your chance to own a slice of lakeside paradise! (id:60626)
Forest Hill Real Estate Inc.
Century 21 Regal Realty Inc.


