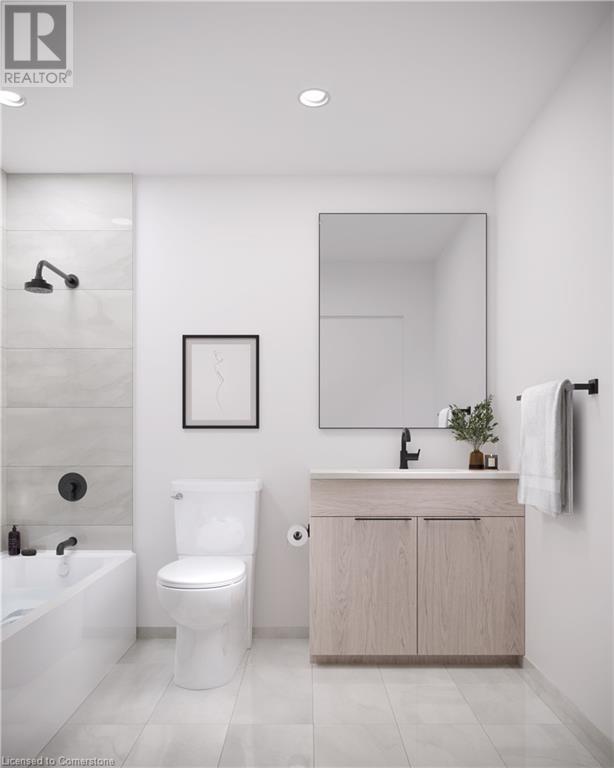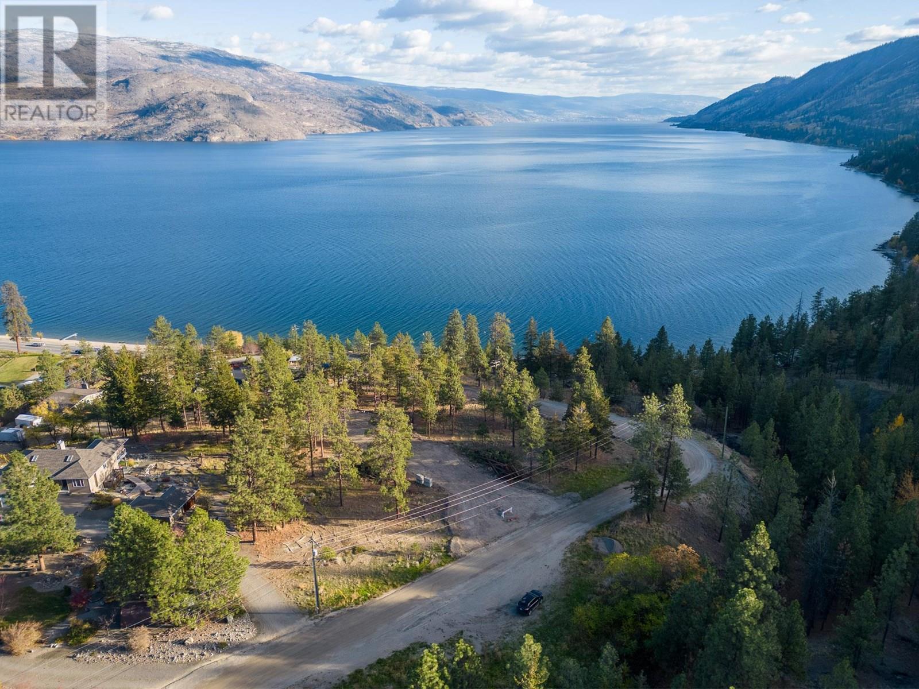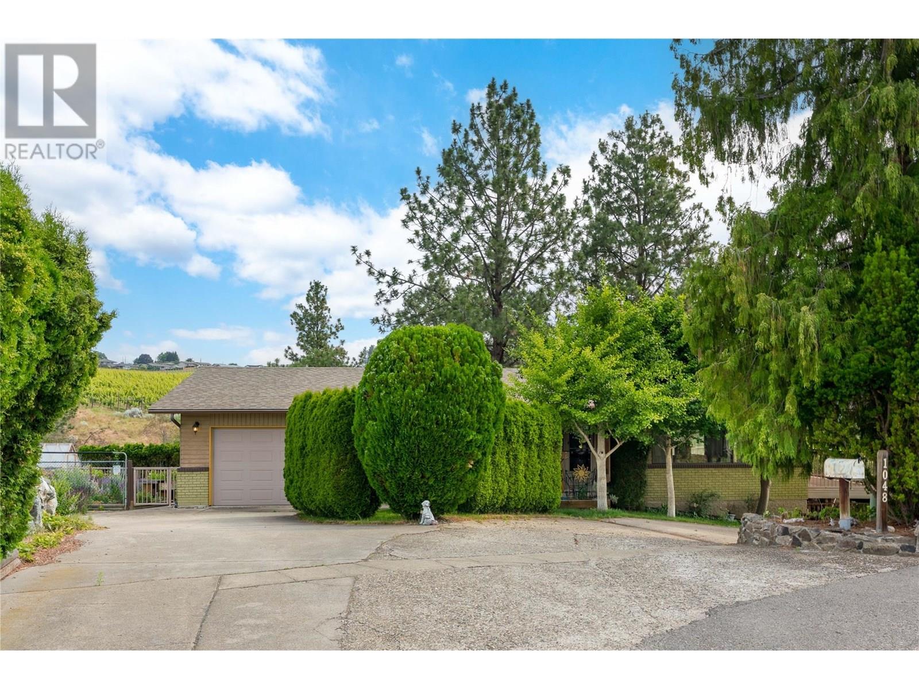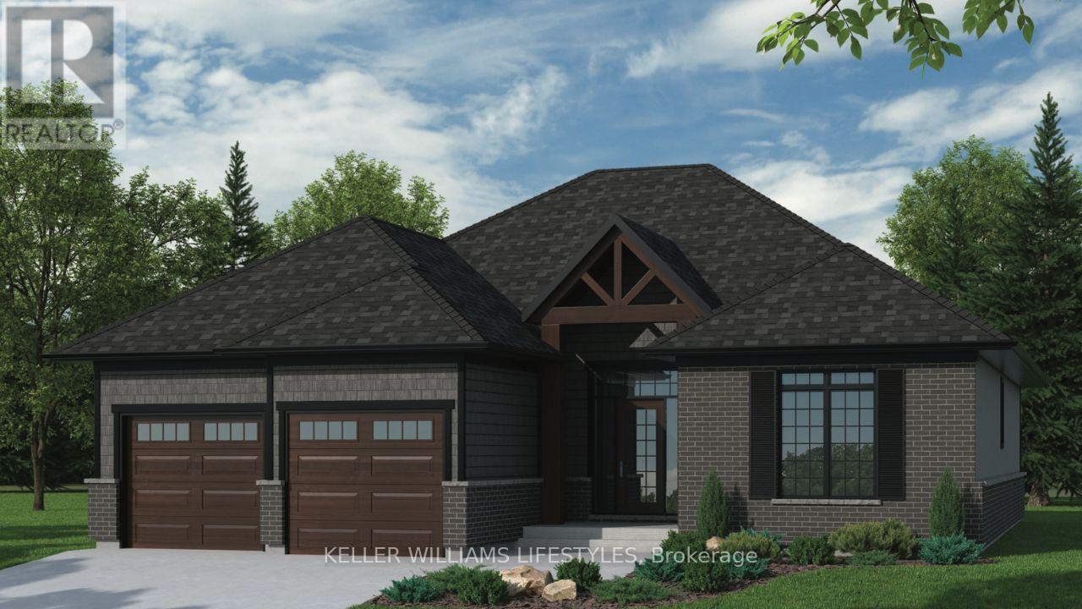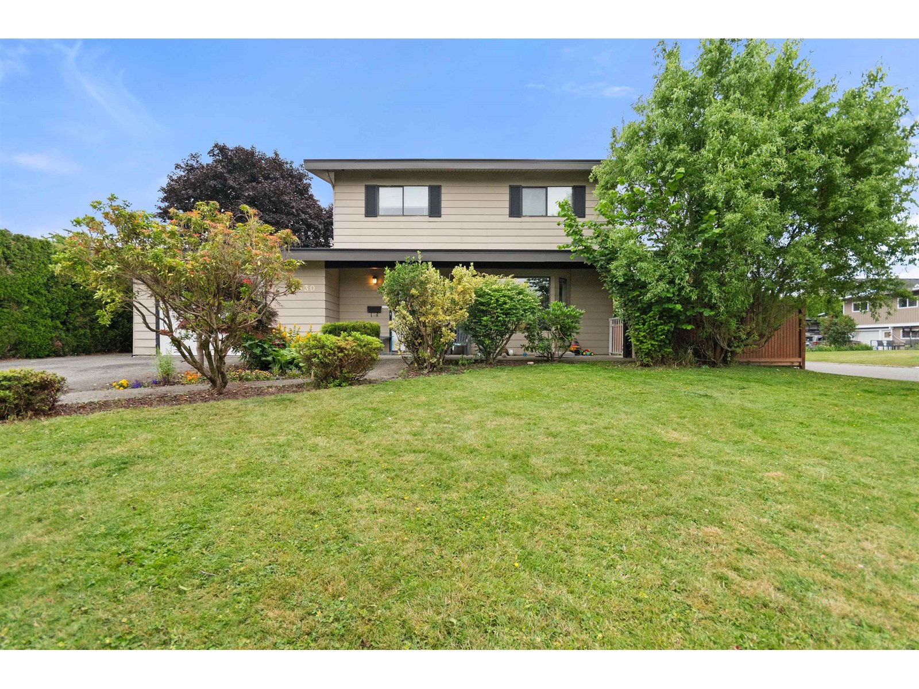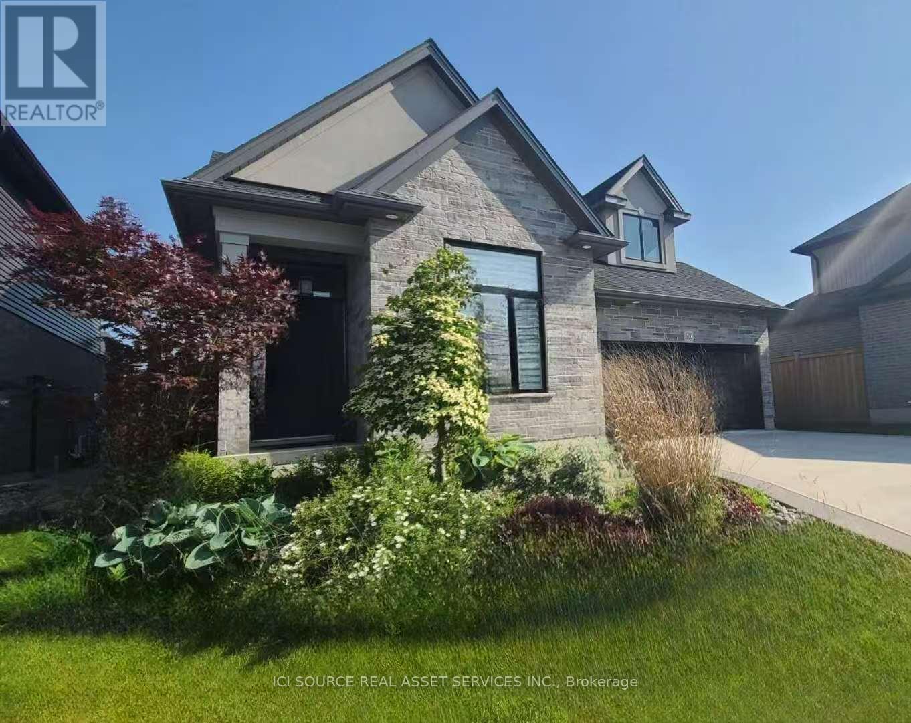4878 Powers Common Unit# 230
Burlington, Ontario
Now selling in the highly sought-after Alton Village in Burlington! This is not an assignment sale—buy directly from the builder with a projected move-in date of December 2025. This beautifully designed condo offers 2 spacious bedrooms plus a den, 2 modern bathrooms, and includes 2 parking spaces. Situated in a vibrant, family-friendly community, this unit combines comfort, convenience, and contemporary living. Enjoy easy access to major highways, top-rated schools, endless shopping options, and fantastic restaurants—all just minutes away. Residents will also love the exclusive building amenities, including a garden terrace with a basketball court, a stylish social lounge, a fully equipped fitness centre, and a fun-filled kids' playroom. Whether you're a first-time buyer, downsizer, or investor, this is an opportunity you don’t want to miss. Experience the best of Burlington living—contact me today to learn more! Photos provided are an Artistic Rendering provided by the Builders. (id:60626)
Platinum Lion Realty Inc.
6785 Thorne Road
Peachland, British Columbia
Exceptional 2-Acre Lot in Peachland with Panoramic Lake Views! This is the property you’ve been waiting for - 2 acres of prime land nestled in the heart of Peachland. A rare opportunity to build your dream estate in a peaceful, private setting surrounded by nature. Enjoy breathtaking lake and mountain views from every angle, with endless potential for your vision. Located directly across from the scenic Fernbrae Trail and just steps to Hardy Falls, this location offers easy access to some of the area’s best outdoor recreation. Take a short stroll to beautiful Antlers Beach, or enjoy a quick 10-minute drive to either Summerland or West Kelowna. Whether you’re planning a private retreat, luxury home, or investment opportunity! This lot offers it all in a truly unbeatable location! (id:60626)
RE/MAX Kelowna
1048 Allison Place
West Kelowna, British Columbia
Located at the end of a quiet cul-de-sac on a private 0.59-acre lot backing onto a tranquil ravine with a creek running through, this property offers an excellent opportunity to renovate and make it your own. Nestled in the heart of the family-friendly Lakeview Heights neighbourhood, you're just a short walk to Quails' Gate Winery, Kalamoir Regional Park and minutes to schools, shopping & access to a private 2-acre beachfront—yours to enjoy for a modest annual fee. The main level features a spacious, light-filled living area with an open concept kitchen, family room & living room—offering a functional layout with incredible potential to modernize and make your own. Whether you're envisioning a fresh renovation or a creative redesign, this space is a solid canvas. Also on the main level is the primary bedroom, full bathroom, and convenient laundry. The lower level includes an additional bedroom and versatile den, full bathroom, a large family room, and a wet bar—perfect for growing families, teens, or future suite potential. Some windows have been replaced, and the home is already wired for a hot tub. Outside, enjoy excellent privacy, peek-a-boo lake views, and space to garden with an existing greenhouse and established beds. A single garage and generous driveway add practicality to this unique opportunity. Ideal for first-time buyers, families, or renovators—this is a property with great bones and even greater potential, in one of West Kelowna’s most desirable neighbourhoods. (id:60626)
RE/MAX Kelowna - Stone Sisters
856 Magnolia Avenue
Newmarket, Ontario
Step into this lovingly maintained 4-bedroom, 3-bathroom home that offers generous living space and a warm, inviting atmosphere. While the interior may reflect a more traditional style, it has been thoughtfully cared for over the years, showcasing pride of ownership throughout. The main level features a spacious living room filled with natural light, perfect for gatherings or quiet evenings. A separate family room offers additional space to relax or entertain, complete with a cozy feel ideal for movie nights or casual get-togethers. The eat-in kitchen is functional and bright, with ample cabinetry and room for a family-sized table ready to serve as the heart of the home. Though the finishes may be dated, everything is clean and in excellent condition, offering a solid foundation for updates at your pace. Downstairs, the finished basement provides even more living space, ideal for a playroom, home office, or hobby area. Theres also a full bathroom and storage options to keep everything organized. With four comfortably sized bedrooms and three full baths, this home has plenty of space for a growing family or multi-generational living. Set in a quiet neighborhood, the property offers both comfort and potential, move in now and personalize over time! (id:60626)
Royal LePage Rcr Realty
64 Newport Crescent
Hamilton, Ontario
Welcome to your new home in one of Hamilton's most sought-after neighborhoods Crerar! This lovingly maintained property, owned by the original owners, features 3 bright and spacious bedrooms and 2.5 bathrooms, perfect for families or those looking to settle into a welcoming community. The main level offers a large, well-appointed kitchen with ample cabinetry and a modern backsplash, ideal for both daily living and entertaining. Step outside into a beautifully landscaped backyard retreat featuring exposed aggregate, a lush green lawn, charming gazebo, and ambient lighting, perfect setting for summer gatherings or peaceful evenings. The fully finished basement is a generous space that can easily be transformed to suit your lifestyle use it as a rec room, home gym, office, or a cozy media room. This home presents an incredible opportunity for first-time buyers and investors alike. With easy access to schools, shopping, dining, and entertainment. (id:60626)
Royal LePage Real Estate Services Ltd.
28 Alexander Gate
Lambton Shores, Ontario
Step into the Ashbrook Model at Crossfield Estates, offering 1,878 sqft of carefully crafted living space. This beautiful 2-bedroom, 2-bath home showcases a bright, open floor plan. The great room features vaulted ceilings and an electric fireplace, creating a warm & inviting space. The kitchen includes sleek quartz countertops, soft-close cabinetry, a walk-in pantry & an island with a breakfast bar for casual dining or entertaining. The primary suite is a tranquil oasis with a walk-in closet & luxurious ensuite, complete with a freestanding tub and glass-enclosed shower. A second bedroom provides flexibility for guests or a home office. Enjoy outdoor relaxation on the covered porch with access through sliding patio doors. Energy-saving amenities include a high-efficiency gas furnace, central air, and a tankless hot water heater. Other models and lots available. Price includes HST. Property tax & assessment not set. Hot water tank is a rental. To be built, being sold from floor plans. (id:60626)
Keller Williams Lifestyles
8930 Walters Street, Chilliwack Proper South
Chilliwack, British Columbia
Discover this charming home nestled in the heart of Chilliwack at 8930 Walters Street. This well-maintained property featuring previous full renovation offers a perfect blend of comfort and convenience, ideal for investors. Featuring 3 bedrooms and 3 bathrooms, this home boasts spacious living areas, modern kitchen, fenced lot with proximity to parks, schools, and transit. Enjoy easy access to the freeway and local amenities, including shopping and dining. Tenants would love to meet their new landlord. Call to view (id:60626)
Advantage Property Management
438 Lucas Way Nw
Calgary, Alberta
The Columbia 26 is a brand-new Estate home built by Brookfield Residential, situated on an oversized conventional pie lot (not zero lot) and features nearly 2,600 square feet of developed living space + a full basement with private side entrance. Featuring 2 living areas, a home office space, 4 bedrooms above grade and 2.5 bathrooms, this home offers the perfect space for a large family! Upon entry a grand foyer provides plenty of space with sight lines from the entryway to the back of the home and main living area. Walls of windows across the back of the home allow natural light to fill the space all day long. The home boasts a central gourmet kitchen with an expansive pantry that has direct access to the mudroom for everyday convenience. The kitchen is complete with a chimney hood fan, built-in wall oven & microwave and a gas cooktop. The kitchen is complete with a large central island and open to the main living and dining space - making it the perfect place to host guests. Warm wood tones and a timeless design palette flow effortlessly throughout the home - creating a space that is beautiful today and will offer exceptional resale value long term. The main level is complete with a private flex space, perfect for a home office with double doors providing added privacy. A central gas fireplace on the main level is the perfect addition for cool winter nights. The main level is complete with 3 closets, an expansive mud room and 2 pc powder room. The upper level has a central bonus room that separates the primary suite from the other 3 bedrooms. The primary suite overlooks the backyard and has a large ensuite with dual sinks, a walk-in shower and soaker tub, in addition to the oversized walk-in closet. Three more large bedrooms, with walk-in closets and double closets, provide ample space for children and a full 5pc bathroom with double sinks and laundry room complete the upper level. The undeveloped basement includes a private side entrance and offers endless possib ilities with rough-ins already in place! Located in the new community of Livingston, this home includes Alberta New Home Warranty as well as the builder's warranty, allowing you to purchase this brand-new home with peace of mind. **Photos are taken from a show home and do not represent the exact property for sale. (id:60626)
Charles
6500 Main Street
Lakeshore, Ontario
Amazing opportunity to own a multi use unit an established long-time restaurant approximately 1000 sq ft & residential units approximately 2400 sq ft. Live in one of the 3 residential rental units. This is the only restaurant in up-and-coming Comber, with lots of housing development happening. High exposure location! Parking on-site & street parking. Lot is 66 x 165, nice size yard for tenants to use or possible future development for more rental units. Restaurant specializing in homemade pizza, breads, Greek & Canadian cuisine equipped with commercial grade equipments. Seating for 28 & a desirable outdoor patio w/additional seating for 18. Property & units have been lovingly updated & maintained through the years. Updates to frontage glass windows, furnace, plumbing, electrical & roof approx. 10 years ago. 3 rental units - two main floor one-bedroom units & 2nd floor two bedroom. Located on busy Highway #77 & close access to Highway 401. (id:60626)
Royal LePage Certified Realty
113 Bean Street
Minto, Ontario
Stunning 2,174 sq. ft. Webb Bungaloft Immediate Possession Available! This beautiful bungaloft offers the perfect combination of style and function. The spacious main floor includes a bedroom, a 4-piece bathroom, a modern kitchen, a dining area, an inviting living room, a laundry room, and a primary bedroom featuring a 3-piece ensuite with a shower and walk-in closet. Upstairs, a versatile loft adds extra living space, with an additional bedroom and a 4-piece bathroom, making it ideal for guests or a home office. The unfinished walkout basement offers incredible potential, allowing you to customize the space to suit your needs. Designed with a thoughtful layout, the home boasts sloped ceilings that create a sense of openness, while large windows and patio doors fill the main level with abundant natural light. Every detail reflects high-quality, modern finishes. The sale includes all major appliances (fridge, stove, microwave, dishwasher, washer, and dryer) and a large deck measuring 20 feet by 12 feet, perfect for outdoor relaxation and entertaining. Additional features include central air conditioning, an asphalt paved driveway, a garage door opener, a holiday receptacle, a perennial garden and walkway, sodded yard, an egress window in the basement, a breakfast bar overhang, stone countertops in the kitchen and bathrooms, upgraded kitchen cabinets, and more. Located in the sought-after Maitland Meadows community, this home is ready to be your new home sweet home. Dont miss outbook your private showing today! (id:60626)
Exp Realty
113 Bean Street
Harriston, Ontario
Stunning 2,174 sq. ft. Webb Bungaloft – Immediate Possession Available! This beautiful bungaloft offers the perfect combination of style and function. The spacious main floor includes a bedroom, a 4-piece bathroom, a modern kitchen, a dining area, an inviting living room, a laundry room, and a primary bedroom featuring a 3-piece ensuite with a shower and walk-in closet. Upstairs, a versatile loft adds extra living space, with an additional bedroom and a 4-piece bathroom, making it ideal for guests or a home office. The unfinished walkout basement offers incredible potential, allowing you to customize the space to suit your needs. Designed with a thoughtful layout, the home boasts sloped ceilings that create a sense of openness, while large windows and patio doors fill the main level with abundant natural light. Every detail reflects high-quality, modern finishes. The sale includes all major appliances (fridge, stove, microwave, dishwasher, washer, and dryer) and a large deck measuring 20 feet by 12 feet, perfect for outdoor relaxation and entertaining. Additional features include central air conditioning, an asphalt paved driveway, a garage door opener, a holiday receptacle, a perennial garden and walkway, sodded yard, an egress window in the basement, a breakfast bar overhang, stone countertops in the kitchen and bathrooms, upgraded kitchen cabinets, and more. Located in the sought-after Maitland Meadows community, this home is ready to be your new home sweet home. Don’t miss out—book your private showing today! VISIT US AT THE MODEL HOME LOCATED AT 122 BEAN ST. Some photos are virtually staged. (id:60626)
Exp Realty (Team Branch)
600 Hawthorne Place
Woodstock, Ontario
Beautiful, fully finished split-level home in the newest subdivision of the local Builders Group. Situated on a private cul-de-sac on one of Woodstock's widest lots, this residence boasts unique character in a custom-designed community free of repetitive styles. Tons of upgrades like driveway, customer blinds, fence, landscaping etc,. make this home a great value! 4 years old, tastefully upgraded since. Dramatic vaulted ceilings with sloped rooflines in the living room, surrounded by windows for natural light.Open-concept main level with gas fireplace and kitchen featuring granite counters and soft-close cabinets. Oversized primary bedroom (conveniently connected to living/dining areas) with 5-piece ensuite, double granite vanity, soaker tub, glass shower.The second bedroom (or versatile study room) features a huge window & high ceiling. Lower level with high ceiling & huge windows, includes rec room with electric fireplace and lots windows, 2 good sized bedrooms, full bath, all carpet-free. Custom premium blinds throughout. The good size basement level is a utility/storage space, ideal for a workshop. Outdoor no sidewalk, 6-8 car driveway.Spacious double garage (open-concept design without partitions). Low-maintenance backyard with landscaping, fully fenced, huge patio, shed. concrete drive.Bonus: on demand water heater, water softener, sprinkler system.Borders University of Guelph's agricultural lands - peaceful yet convenient to amenities/trails. Move-in ready! *For Additional Property Details Click The Brochure Icon Below* (id:60626)
Ici Source Real Asset Services Inc.

