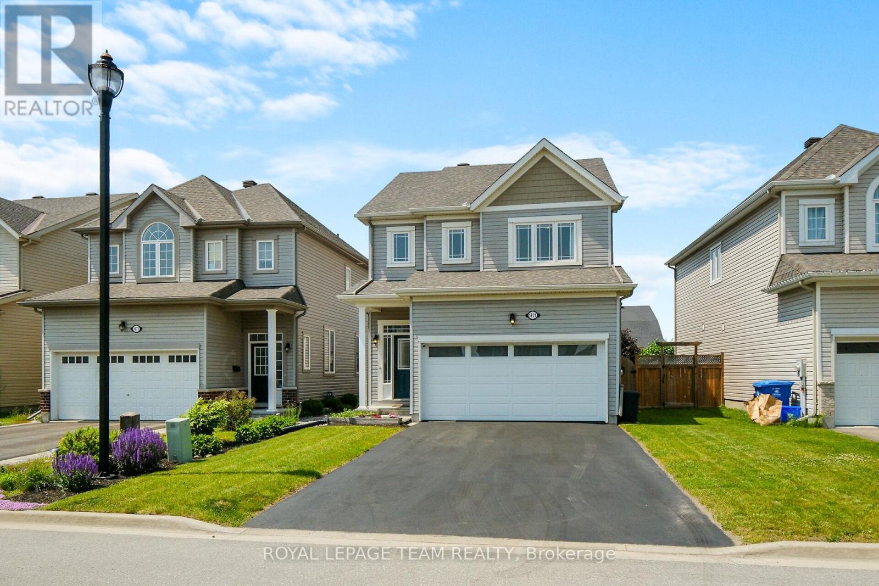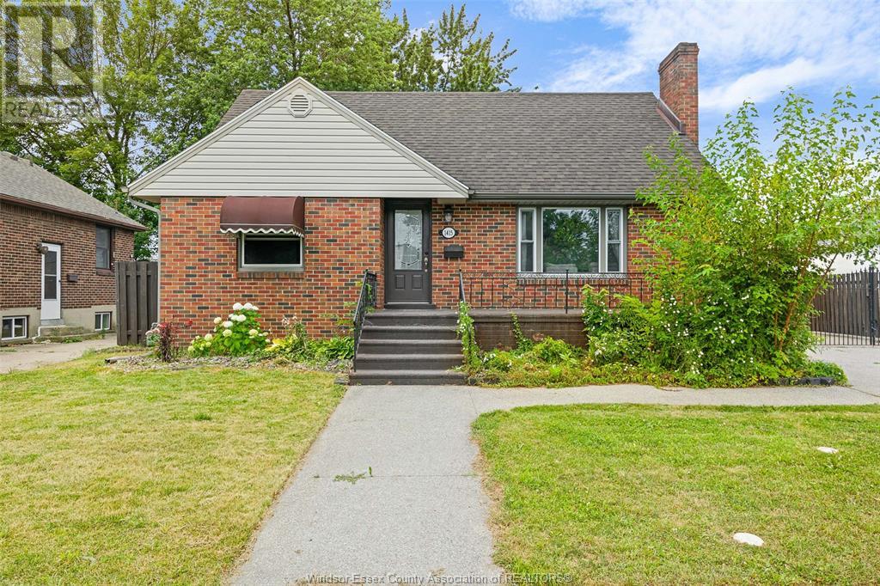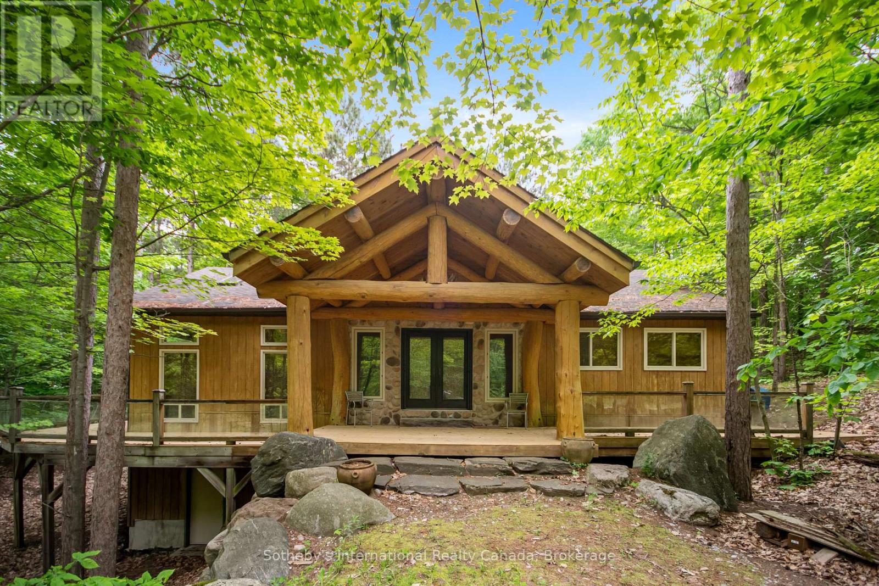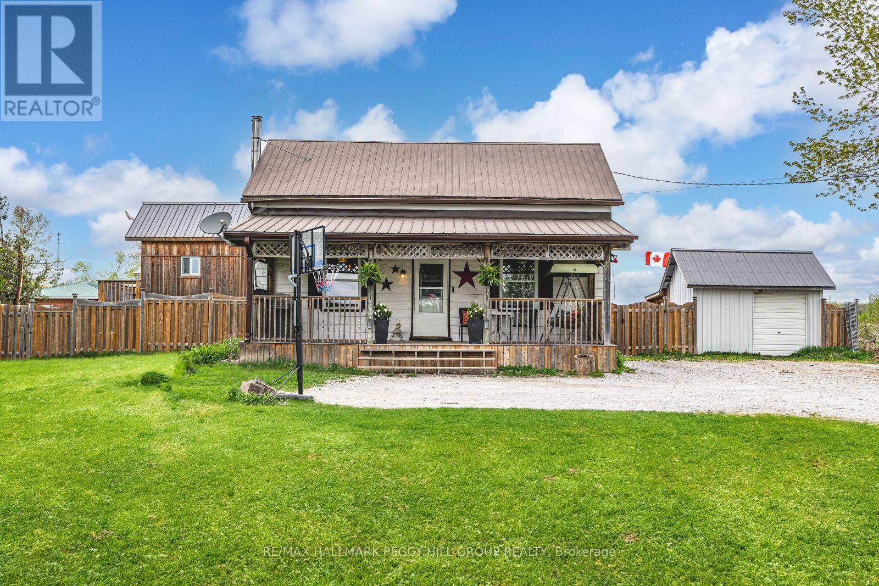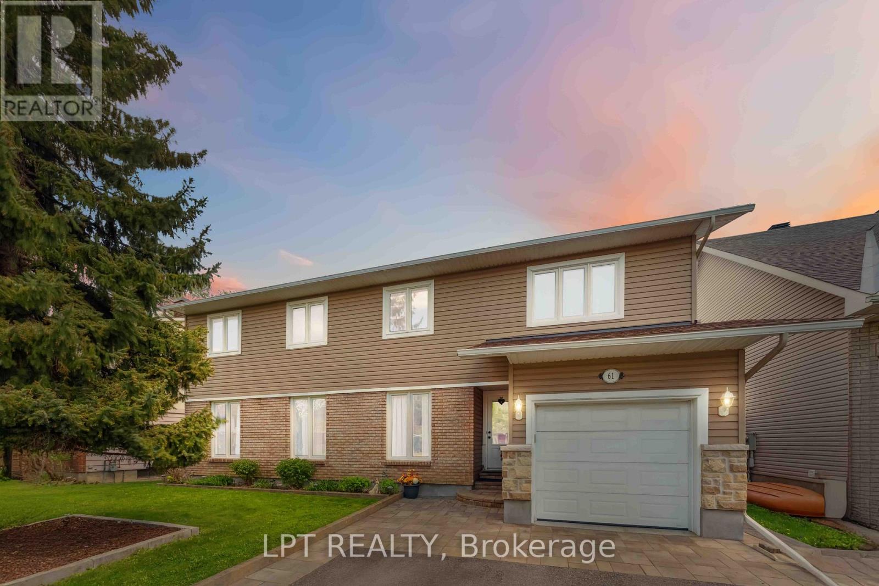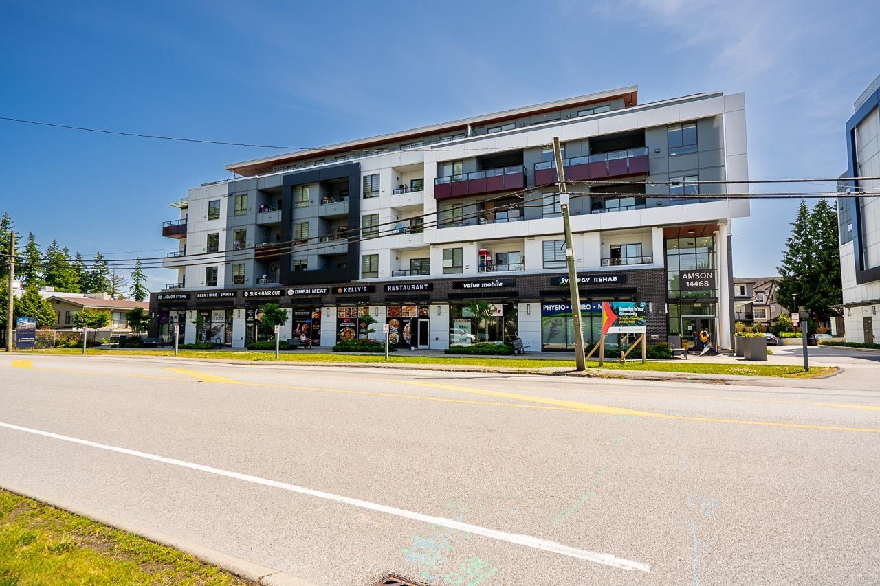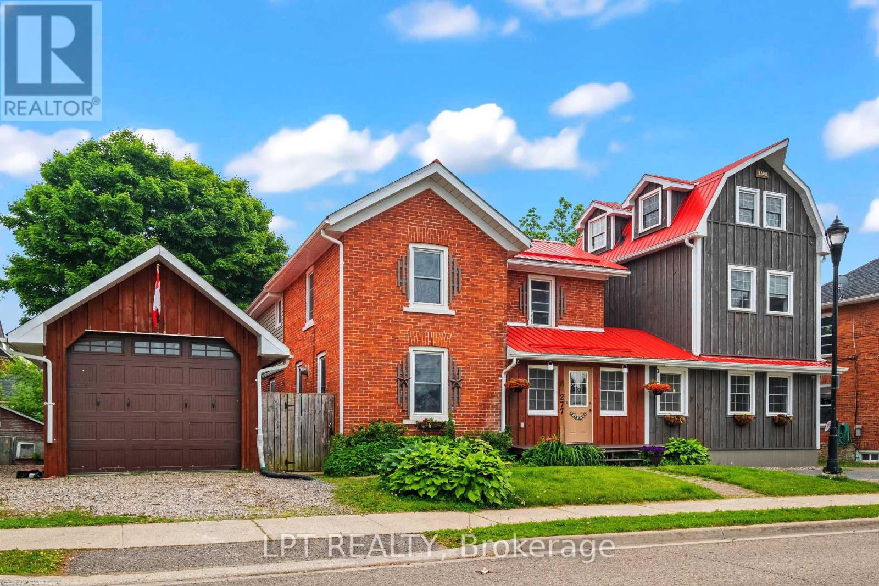39 Chadwin Drive
Kawartha Lakes, Ontario
Welcome to 39 Chadwin Drive - a beautifully maintained 2-bedroom, 2 full bathroom townhome located in one of the area's most desirable neighbourhoods. This charming home features a bright open-concept layout, including a spacious kitchen with a sit-up breakfast bar, main floor laundry & direct access to the attached single-car garage. Enjoy seamless indoor-outdoor living with a walkout from the living room to a private deck and fully fenced backyard - perfect for relaxing or entertaining. The principal bedroom offers a semi-ensuite bath for added convenience. The fully finished basement adds impressive living space, complete with a sprawling family room and an additional 4-piece bathroom. Ideally situated just steps from shopping, the hospital, and all amenities - this is a turnkey opportunity you won't want to miss. (id:60626)
Affinity Group Pinnacle Realty Ltd.
385 Corner Meadows Way Ne
Calgary, Alberta
Welcome to this stunning and extensively upgraded detached home located in the highly sought-after and vibrant community of Cornerstone NE, where connectivity, convenience, and modern living come together. Built by Jayman , named Builder of the Year 25 times, this beautifully designed home offers over 1900 sq ft of thoughtfully laid-out living space with a front-attached double garage. As you enter this north-facing home, you're greeted by a spacious foyer that flows seamlessly into the main living area. The heart of the home is the gourmet kitchen, equipped with upgraded granite countertops, soft-close drawers, a large walk-in pantry, a sleek chimney-style range hood, a gas stove, and an upgraded Samsung Smart Hub fridge with entertainment screen and water/ice dispenser. The modern sink faucet and functional layout make this kitchen a true delight for home chefs. The adjacent south-facing dining area fills with natural light and provides direct access to the backyard, complete with a built-in BBQ gas line—ideal for outdoor gatherings. The spacious living room is perfect for relaxation and features a stylish electric fireplace that adds both warmth and ambiance. The main floor is completed with elegant LVP flooring, a two-piece powder room, and access to the attached garage. A wide staircase with upgraded spindles and plush carpeting leads to the upper level, where you’ll find a large bonus room at the front of the house, perfect for family movie nights or a home office setup. The primary bedroom is spacious and bright, with a luxurious five-piece ensuite that includes double vanities, a deep soaker tub, a standing shower, and a generous walk-in closet. Two additional well-sized bedrooms and a full four-piece bathroom complete the upper level, along with the convenience of an upper-floor laundry room. This level also features upgraded carpeting and 12-inch flush-mount LED lights in the living room, bonus room, and primary bedroom, creating a warm and well-lit atmosp here throughout. This smart home is equipped with top-tier features such as front and back Ring cameras, Alexa connectivity, an Ecobee smart thermostat, a central vacuum system, and central air conditioning, providing modern convenience and energy efficiency year-round. The Home is also fitted with 6 solar panels, offering long-term energy savings and a step toward sustainable living. South facing backyard offers privacy with no neighbors behind, making it a peaceful outdoor retreat. The unfinished basement comes with a separate side entrance and a bathroom rough-in, giving you the flexibility to develop a future recreation space or a City-approved legal rental suite to help with your mortgage. Located just steps from beautiful green spaces, ponds, and walking/biking trails, and offering convenient school bus service, this property is a rare find at this price point in a growing, family-friendly neighborhood. Don’t miss your chance to own this turn-key, smart, and stylish home in the heart of Cornerstone (id:60626)
Maxwell Central
1871 Glencrest Road
North Grenville, Ontario
Step up to more space, style, and comfort in this beautifully updated detached home in the thriving town of Kemptville situated on a premium lot! This spacious 3-bedroom, 3-bath home offers a functional layout and quality updates throughout. A spacious front foyer welcomes you as you enter this natural daylight-filled home. The main level features a bright open-concept living area with large windows overlooking the side and rear yard and hardwood floors. The contemporary kitchen includes a peninsula with an extended breakfast bar, granite countertops, stylish tile backsplash, and ample cabinetry and workspace. New appliances include a dishwasher, microwave, fridge, washer, and dryer (2020-2023). A convenient 2-piece powder room is located just a few steps from the main floor with easy access to the attached garage and lower level. Upstairs, the primary bedroom includes a walk-in closet and a renovated luxury ensuite with a custom tile shower and quartz countertop. Custom blinds (2021) are installed throughout the home, and modern touches include new light fixtures, built-in fans, and LED recessed lighting in the upper hallway. The finished lower-level family room was renovated in 2020, offering additional living space and includes a rough-in for a future bathroom and abundant storage space. Central air was installed in 2020. The attached 2 car garage features an epoxy-sealed floor finish and a new insulated garage door (2022). Step outside through the patio door to enjoy the rarely available oversized deep, fenced backyard with a large interlock patio perfect for outdoor dining and entertaining. The side yards are maintenance-free, adding convenience to your outdoor upkeep. Located within walking distance to shopping, restaurants, arenas, parks and scenic walking trails, with a quick commute into Ottawa this home blends friendly town living with city accessibility. (id:60626)
Royal LePage Team Realty
1415 Olive Road
Windsor, Ontario
Crafted from solid brick, this expansive property boasts a total of 7 generously proportioned bedrooms, 2 kitchens & 3 Baths. Live in one unit & enjoy rental income from the other! Main floor boasts 2 bedrooms, 1 bath & a kitchen complemented by a wood fireplace in the living room to enjoy on chilly evenings. The 2nd Floor Features a 3rd Bedroom + Master bedroom with 3 pc ensuite. Additionally, a side entrance provides direct access to the lower unit, featuring 3 bedrooms,1 bathroom & a fully equipped kitchen & Laundry. The feeling of comfort extends outdoors to a private oasis in the backyard, take a dip in the swimming pool or relax on the deck, a perfect retreat for relaxation or entertaining. You will enjoy the scenic beauty this prime location offers. Just move in & enjoy! (id:60626)
Lc Platinum Realty Inc.
4 Amik Lane
Christian Island 30, Ontario
Welcome to your own private escape just steps from the sugar sand beaches of Big Sand Bay. This spectacular family compound includes a custom-built 4-bedroom main cottage (2007) and a beautifully designed 2-bedroom guest cabin (2012), tucked into a serene forest setting with only a 2-minute walk to Caribbean-like waters on Georgian Bay. Thoughtfully constructed with quality and comfort in mind, both cottages feature high-end finishes throughout: solid pine, slate flooring, vaulted ceilings, and over 1500 sq.ft. of new exterior decking with glass railings and built-in lighting to enjoy the outdoors in style. The main cottage offers a stunning custom kitchen with oversized island, a sunken family room with vaulted ceilings and skylights, 4 bedrooms, a full bathroom, a huge screened-in sunroom, and a fully insulated interior with additional spray foam and electric heat. A lower-level garage provides ample storage for beach gear and recreational toys. The custom-built 750 sq.ft. 1.5 storey bunkie is a true standout, complete with a 2-piece bath, multiple skylights, and covered decks on both levels all connected by walkways to the main cottage. Perfect for hosting guests, kids, or extended family, it sleeps six and offers a unique blend of style and functionality. Both cottages come partially furnished (negotiable), with drilled well water, septic, and everything you need to enjoy island life comfortably. Nature lovers will appreciate the surrounding trails, unmatched sunsets, and some of the best fishing Georgian Bay has to offer. A boat launch is just five minutes away, and the island is easily accessible via the regular car ferry just a 20-minute trip from the mainland. Located on leased land with no other taxes, this is an exceptional and affordable alternative to mainland cottage ownership without compromising on quality, privacy, or access to paradise. A limited number of leasehold lots remain, making this a rare chance to enjoy this unique island lifestyle. (id:60626)
Sotheby's International Realty Canada
1404 15 St Nw
Edmonton, Alberta
Welcome to this stunning 2085 sq ft single-family home on a corner lot in the hot and growing community of Aster, Edmonton! This modern home offers a full bedroom and full bathroom on the main floor, perfect for guests or extended family. Enjoy an open-to-above layout with modern finishes, a spice kitchen, and 9-ft ceilings for a bright, airy feel. The upper floor features 3 spacious bedrooms, a bonus room, and a luxurious 5-piece ensuite in the master bedroom. A side entrance to the basement provides excellent potential for a future legal suite. Complete with a double-car garage, this home combines style, function, and investment potential — all in one of Edmonton’s most desirable new communities! (id:60626)
Maxwell Devonshire Realty
202 Birchwood Avenue
Kincardine, Ontario
Welcome to 202 Birchwood Ave! This beautiful y/round cottage/home is truly one of a kind! This entire 1585 sqft home has been completely renovated in the past 4 yrs w/high end finishes. This incredibly private property is nestled in mature trees on over 1/2 an acre of land w/spacious entertaining areas everywhere you look! This unique property can be a great luxury cottage or a lovely recreational home. Just across the street from Lake Huron's famous sunsets w/your own lake view from the balcony! Enjoy a morning coffee overlooking the lake, pool deck or treed in lot...so many options to choose; a covered patio, large wrap around balcony, spacious lot & fire pit or the pool deck! Exterior features; A circular drive w/tons of parking, portable garage, large garden shed, attached work shop w/electrical, above ground pool (27 ft around & 4 ft deep), w/new solar blanket, a fenced in vinyl pool deck & attached pool house w/extra fridge & change room, leaf guard w/life time warranty & so much more! Interior is fully renovated w/high end vinyl flooring & quartz countertops throughout, a stunning new Kitchen w/new 'Frigidaire Professional' appliances, pull out spice rack, pull out recycling cabinet, a pantry w/pull out shelves as well as a natural gas stove w/pot filler. 2nd floor features; an open concept living room, dining room & kitchen w/a Lakeview, a tongue & groove wood ceiling, a two piece bath & a cozy propane fireplace. Main floor features; 3 bedrooms, laundry closet, primary bedroom w/a private patio & impressive 5 piece 'cheater' ensuite. Last but not least you'll find a bonus finished family room on the lower level as well as a large utility room w/work bench & sump pump. Additional features include; municipal water, vinyl windows throughout, new natural gas furnace & A/C (in 2022), Natural gas water heater (rental) & the entire interior is freshly painted. Don't miss out on this cottage/home oasis. Check out the link attached for video.. (id:60626)
Lake Range Realty Ltd.
Royal LePage Exchange Realty Co.
17 Cedar Circle Road
Douglas, New Brunswick
Sitting on a luscious 1.3 acres, this impressive ranch-style bungalow offers luxurious one-level-living over a unique & sprawling floor plan. Intricate craftsmanship & builtins are sure to wow. Upon entering the spacious foyer, the wonderful open concept space draws you in, as does the XL family/entertainment room with wet bar! The custom kitchen offers on demand hot water, builtin appliances, corean counters, WI pantry etc. This home is truly made for entertaining in grandeur & comfort, continuing this outside with a large gazebo to dine & lounge under as well as a Hot Tub! The spacious primary suite has a gorgeous ensuite with double vanities, soaker tub, WI shower, separate toilet room & massive WI closet. The second bedroom suite is equally stunning with WI closet and 2nd full bath. The family room offers enough space to easily separate off a third bedroom. Ensuite & mudroom offer heated floors and the bedrooms have recently each received their own ductless heat pumps (4 total). The oversized attached garage (24x34) showcases its new epoxy floors and wide double bays, fit for a full size truck. Need more space? The detached garage (24x16), wired and with new roof & gutters, can house more toys & equipment. Yard is partly fenced, new privacy fence installed along the property line and circular driveway newly fully paved. This property is also wheelchair accessible inside and -out. Only 12 minutes to Fredericton's amenities AND close to outdoor activities for every season! (id:60626)
Maxwell Pro Real Estate
1601 Penetanguishene Road
Oro-Medonte, Ontario
CHARMING COUNTRY HOME ON HALF AN ACRE WITH A STAYCATION-WORTHY BACKYARD! Looking for a home thats got big country energy and a backyard that basically begs for cannonballs, s'mores and sleepovers? This place doesn't just have a backyard, it has a whole personality. Sitting pretty on a private 100 x 249 ft lot with over half an acre of property, this family-friendly gem is located in a desirable school district and just minutes from Barrie, Midhurst, Snow Valley, Horseshoe Valley and highway access. The backyard is the real showstopper, with pool days under the sun, hot tub hangouts under the hardtop gazebo, fire pit laughs late into the night and sleepovers in the fully insulated bunkie with hydro. There's also a shed and a workshop, perfect for your tools, toys or creative escapes. Updated decking and fencing keep it all looking sharp, while well piping improvements and removing the old concrete well top add extra peace of mind. The fun continues with nearly 1,700 square feet of inviting living space, highlighted by natural wood finishes and unique character details. The kitchen features ample wood cabinetry, a tile backsplash, some updated appliances, a beverage area, a pass-through window to the dining room and a walkout to the backyard. The cozy living room features a wood stove, stone accent wall & an office nook. There's a main floor primary bedroom plus two additional bedrooms on the upper level, along with a rough-in ready for a future bathroom. With a durable metal roof, replaced furnace and AC, an owned hot water tank and previously updated electrical, this home brings the comfort, the character, and all the country feels, with zero compromise on fun! (id:60626)
RE/MAX Hallmark Peggy Hill Group Realty
61 Fieldgate Drive
Ottawa, Ontario
Welcome to 61 Fieldgate Drive, a beautifully transformed home in the heart of Barrhaven offering space, privacy, and modern updates both inside and out. Originally a 3-bedroom home with no garage, this property has undergone a major renovation and expansion now featuring 4 spacious bedrooms, including a generous primary retreat with a large ensuite bathroom, and an extended single-car garage. The exterior showcases stunning new siding, all-new windows, a triple-wide driveway offering ample parking, and impressive curb appeal. Step into the backyard and discover a private oasis perfect for relaxing or entertaining with mature hedges, a large grassy area, a spacious shed, and a 24-foot-wide above-ground pool, with heater, for those warm summer days. Inside, the finished basement adds even more living space and includes a cold storage room for added convenience. Key mechanical upgrades have already been done, with the roof, furnace, and air conditioning all updated within the last 5-10 years, offering peace of mind for years to come. This home is move-in ready, with the hard work already done awaiting only your personal touches to make it your own. A rare opportunity in a well-established neighborhood for first time home buyers, downsizers, or investors, 61 Fieldgate Drive blends modern comfort with practical living, don't miss your chance to call it home. (id:60626)
Lpt Realty
307 14468 72 Avenue
Surrey, British Columbia
AMSON SQUARE - Located in the heart of East Newton. This corner unit is featuring 3 Bed & 2 Full Bath. Kitchen with Island, stunning BOSCH Appliances, Closet Organizers and Zebra Window Coverings. Open concept layout, generous size bedrooms and energy efficient heat pump/ AIR CONDITIONING in the main living space and more. Outdoor amenities include 2 separate roof top patios with a BBQ area, community garden, kids play area and more! Located minutes away from the Newton Exchange, Shopping Centre, restaurants, Recreation Centers, Schools and more! Ideal choice for Professionals or Small families. 2-5-10 Warranty. 2 Parking & 1 Storage Locker. Ideal choice for Professionals or Small families. (id:60626)
City 2 City Real Estate Services Inc.
277 Brock Street
Gananoque, Ontario
Charming 4-Bedroom Home with Legal Income Suite in the Heart of the 1000 Islands Welcome to the "Barn on Brock" this beautifully unique home in Gananoque, the heart of the 1000 Islands. Nestled along the St. Lawrence River, this property offers the perfect blend of charm, functionality, and income potential. Enjoy small-town living with breathtaking natural surroundings while being within walking distance to schools, grocery stores, and restaurants, with close proximity to fire and police services for added peace of mind.The main home features three spacious bedrooms, including a luxurious master suite complete with a cozy fireplace, an ensuite bathroom, and a jet tub for ultimate relaxation. Two additional bathrooms provide convenience for the entire household. The well-designed layout includes a separate kitchen with its own fireplace and dining space, a formal dining room, a spacious living room, and an extra flex room ideal for a guest bedroom, den, office, or even a bar.Adding incredible value, this home includes a legal secondary suite with a unique three-story loft concept, perfect for rental income or multigenerational living. The suite features 1.5 bathrooms, a gas fireplace, and a Japanese soaker tub, ideal for a two-person hot tub or a refreshing cold plunge experience.Outside, the fully fenced backyard is a private retreat, boasting a charming gazebo, beautiful stonework, a grassy area, and ample space for your own garden. A detached garage with a loft provides additional storage or workshop potential.Located in Gananoque, one of Ontario's most scenic and welcoming communities, this home offers an unparalleled lifestyle of waterfront adventures, world-class boating, fishing, and scenic trails. Known for its rich history, vibrant arts scene, and lively downtown, Gananoque provides a perfect mix of small-town charm and outdoor adventure in one of Canada's most sought-after destinations.Dont miss this incredible opportunity schedule your viewing today! (id:60626)
Lpt Realty



