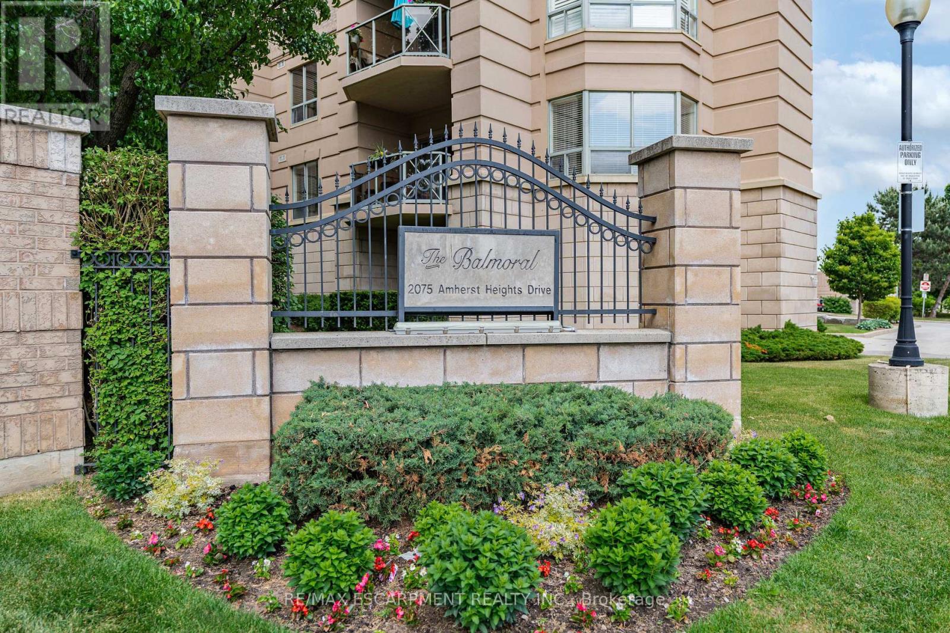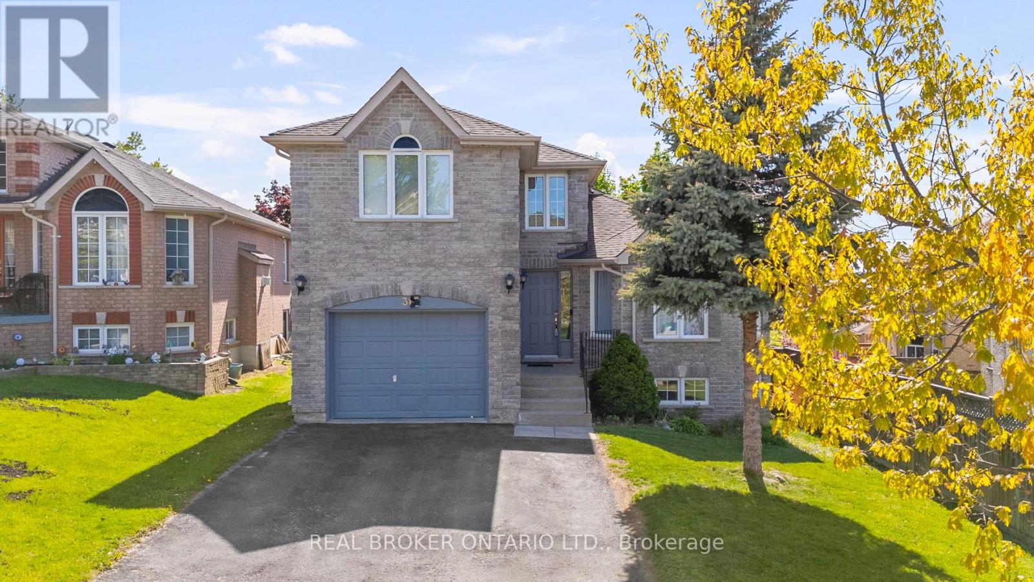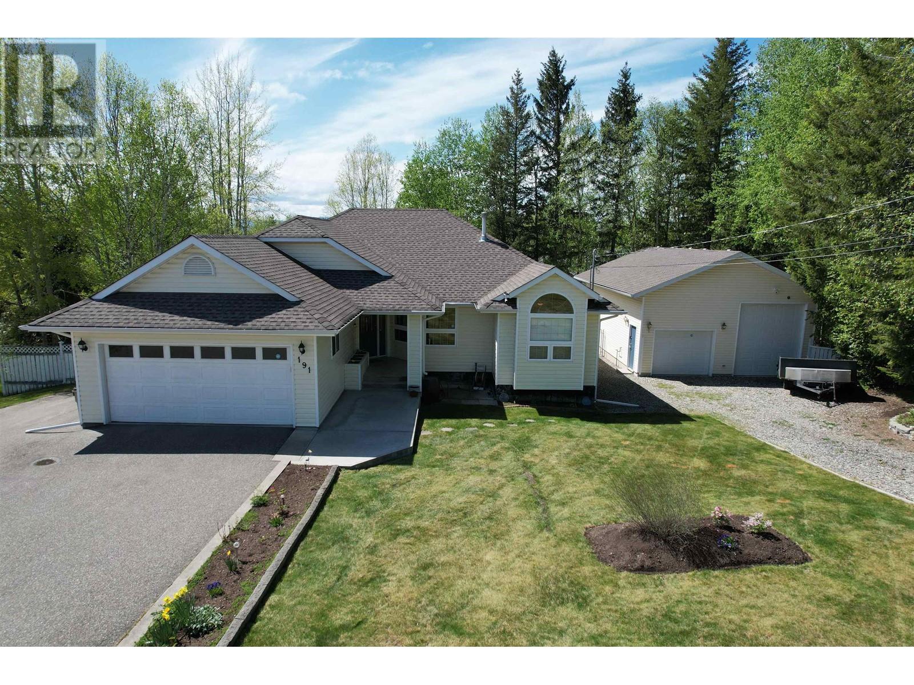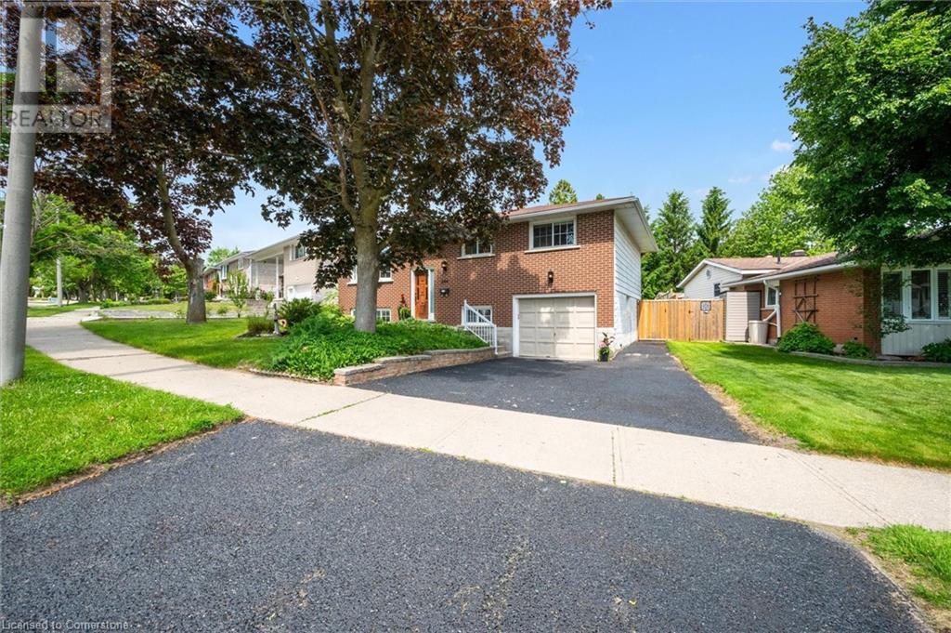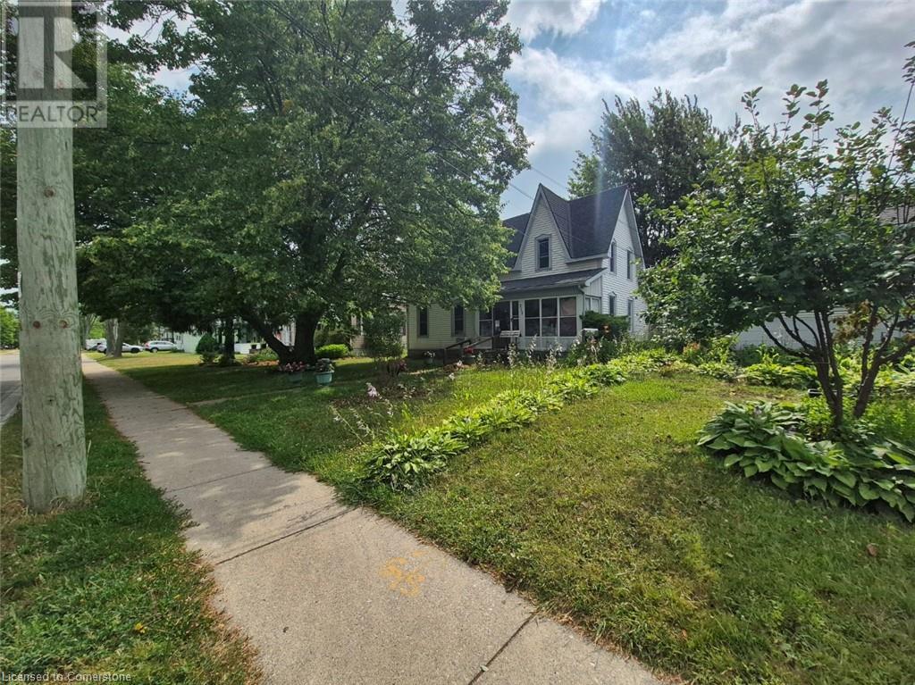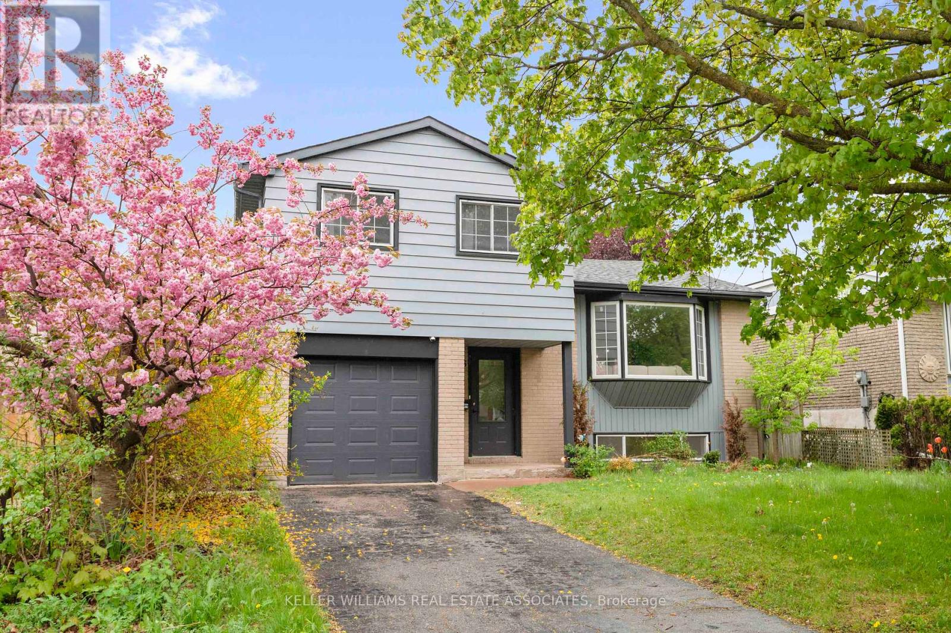506 - 2075 Amherst Heights Drive
Burlington, Ontario
Fantastic Opportunity in the Sought-After Balmoral Condominiums on Amherst Heights! Welcome to this beautifully updated 2-bedroom, 2-bathroom unit on the fifth floorjust move in and enjoy! This spacious condo features a bright northwest exposure, offering stunning escarpment views from the large private balcony. Enjoy peaceful mornings with no noise from the 407 to disturb your coffee. Inside, you'll appreciate the convenience of in-suite laundry, underground parking, and a dedicated storage locker. The building boasts premium amenities, including a party room with kitchenette, library, fitness centre, hobby/workshop room, car wash, and a communal BBQ area with seating. Outdoor EV charging stations are also available. Situated just off Brant Street and Highway 407, this prime location offers easy access to shopping, dining, parks, and transitideal for commuters, downsizers, and anyone seeking a convenient, comfortable lifestyle. Come see it for yourselfthis one wont disappoint! (id:60626)
RE/MAX Escarpment Realty Inc.
31 Bell Street
Barrie, Ontario
BRAND NEW WINDOWS THROUGHOUT - JUST INSTALLED! Fantastic functional home in the highly sought-after Ardagh Bluffs community! Located just an hour from the Toronto area, this home is ideal for first-time buyers, down-sizers, or a small family looking for space to grow. Step inside to a fantastic open layout featuring a large kitchen boasting ample counter space, a gas stove, and stainless steel appliances, including a new fridge and dishwasher. The living room with cosy gas fireplace seamlessly flows between the dining room and large back deck perfect for summer. The home offers two well-sized bedrooms, with the primary suite featuring an ensuite bathroom and walk-in closet, while the main floor bedroom enjoys convenient access to a semi-ensuite bath. Step outside to enjoy the fully fenced backyard, perfect for entertaining, gardening, or letting pets and kids play safely. The oversized single-car garage provides ample storage, and the full unfinished basement offers exciting potential to customize the space to suit your needs. Located in a family-friendly neighbourhood with scenic walking trails, great schools, shopping, and easy highway access, this home offers the best of Barries amenities. (id:60626)
Real Broker Ontario Ltd.
19 - 110 Napier Street W
Blue Mountains, Ontario
Welcome to The Woods at Applejack Thornbury Living at Its Best. Discover effortless living in this beautifully appointed bungalow townhome with over 1800 sqft of living space located in the coveted community of The Woods at Applejack. Perfect for downsizers, weekenders, or those seeking a year-round retreat, this 3-bedroom, 3 update bathrooms residence offers a seamless blend of comfort, functionality, and style. Beautifully renovated kitchen with white cabinets, quartz countertops, stainless steel range and microwave. Thoughtfully upgraded with wood flooring and a neutral colour palette, the open-concept main floor is bright and welcoming. The living and dining areas, anchored by a cozy gas fireplace, flow seamlessly to a private composite deck, perfect for morning coffee or evening entertaining in a peaceful, natural setting. The spacious main-floor primary bedroom offers a walk-in closet and a generous ensuite with a quartz countertop, creating a private sanctuary. The finished lower level expands your living space with a large recreation room, a third bedroom, an updated full bathroom, and ample storage, ideal for hosting family and friends. Practical touches like a single attached garage and main-floor laundry make everyday living easy and efficient. Enjoy access to a full suite of community amenities, including two swimming pools, tennis and pickleball courts, and a vibrant recreation centre. Step outside your door to explore Thornbury's boutique shops, acclaimed restaurants, the waterfront park, and the harbour, or jump on the Georgian Trail for year-round adventures. Golf courses, farmers' markets, ski resorts, and more are all within easy reach. This is more than a home it's a gateway to the relaxed, active lifestyle Thornbury is known for. ***Condo Fees include cable and internet*** (id:60626)
Revel Realty Inc.
191 Vachon Road
Quesnel, British Columbia
* PREC - Personal Real Estate Corporation. Discover 191 Vachon Road - an executive rancher with walk-out basement on one of the best streets in town! Set on a private 0.5-acre lot, this home boasts 12' vaulted ceilings, abundant natural light, and a spacious kitchen with stainless steel appliances and a gas range. The large sundeck is accessed by three sets of French doors, perfect for seamless indoor-outdoor living. Laundry on the main is oh-so convenient! The basement is suiteable, offering lots of potential for options and currently has a massive rec-room and family room! Enjoy the heated 26x36 detached dream shop with 12.5' ceilings and a separate driveway—ideal for hobbyists or extra storage. This home has to be seen to appreciate how well it's been maintained. A rare blend of privacy, style, and functionality! (id:60626)
Century 21 Energy Realty(Qsnl)
1238 Benson Street
Innisfil, Ontario
Welcome to this wonderful 3 bedroom, 2 bathroom home located in a family-friendly neighbourhood, just a short walk to a local elementary school. This charming property offers both comfort and functionality, perfect for growing families, first-time buyers and commuters. The front entrance offers curb appeal with an interlock stone walkway and a glass-enclosed front porch with double door entry and inside access to an oversized 1.5 car garage. Upon entering you will find an eat-in kitchen, a combined living and dining room and a walkout to a two-tiered deck overlooking a fully fenced, landscaped backyard - perfect for entertaining or outdoor enjoyment. The spacious primary bedroom includes double door entry, a walk-in closet, and a sitting area for you to relax in after a long day. A further 2 bedrooms and a 4 piece bathroom complete the second level. The fully finished basement offers additional living space with a wet bar, pot lights, and ample room for a family recreation area. The furnace was replaced in 2018. Conveniently located near beaches, parks, schools, shopping, and more. ** This is a linked property.** (id:60626)
Sutton Group Incentive Realty Inc.
901 - 22 Wellesley Street E
Toronto, Ontario
Your Opportunity To Live In The Prestigious 22 Condominiums In The Heart Of Downtown! Functional Split Bedroom Layout With Modern Finishes And A Sun-Filled View. Spacious Primary Bedroom With Ensuite Bathroom And Dual Closet Space. Open Concept Living Space With Full Size Kitchen and Floor-to-Ceiling Windows. Brand-New Flooring, Fresh Paint, Conveniently Located Above Wellesley Subway Station And Steps To Yonge Corridor. Minutes To Public Transits, Financial District, Uof T & TMU and Shopping (Eaton Centre & Yorkville). Includes One Underground Parking And One Locker. Move In Ready! (id:60626)
RE/MAX Hallmark Realty Ltd.
244 Westwood Drive
Kitchener, Ontario
Located on a mature tree lined street.... this well-maintained raised bungalow is the perfect family home, offering 4 spacious bedrooms and 2 full bathrooms. The bright, open layout includes a walkout to a fully fenced yard and spacious deck—ideal for kids, pets, and outdoor entertaining. The lower level features in-law suite potential with a private entrance, perfect for extended family or flexible living. Updates include, front window and sliding door(2017), deck (2017), insulation (2018), new electrical panel (2025) and furnace (2020). Located in a desirable, family-friendly neighbourhood close to schools, parks, transit, and everyday amenities. (id:60626)
Royal LePage Wolle Realty
1293 St Jean Street
Ottawa, Ontario
Excellent investment opportunity. This home offers a four bedroom home on a quiet street comprised of a three bedroom, two bathroom unit with a spacious kitchen, large dining room next to the living room with gas fireplace. The lower level offers a family room with direct access to the in law suite, yard and huge deck. The in-law suite has a separate entrance from the back side of the house and features a full kitchen, laundry, one bedroom and a spacious living room with gas fireplace. On a large corner lot with development possibilities, in a great location walking distance to shopping, parks, transit, restaurants and schools, this home offers great potential for a multi-generational families or someone who wants a little help with their mortgage. Some photos have been virtually staged. (id:60626)
Paul Rushforth Real Estate Inc.
713 Cedar Street
Dunnville, Ontario
DOUBLE IT UP IN DUNNVILLE!!! Opportunity knocks. Two dwellings, $350,000 per house, on one property in R2 zoning! First home fronting on Cedar St is a solid spacious 1,527sq ft, 3 bed home with 1 & a half bathes, separate dining room, enclosed sun porch, big kitchen, large living room & some original hardwood flooring, updates include; furnace, hydro & windows. Is currently occupied by month to month tenant @ $2,500 per month + bills. 2nd dwelling 2,109sq ft,(known as 713B Cedar St.) has long double driveway off of Cross St E alley way that features open concept main level, with super sized bedroom, second level loft has vaulted ceilings & currently looks like a Rec Room that could easily be divided into multiple rooms and all the items needed for a home including separate; plumbing, hydro, natural gas forced air furnace, CA. 713B tenant will have to be assumed @ $2,000 per month, + annual increase, + bills, on a 5yr lease. Shingles done in 2016. Buyer to verify all uses & condition. Great investment or future 2 family situation, this could be a great opportunity to get ahead and have your real estate investment pay for it self! Gross is $54,000 with tenants paying utilities. GREAT TOWN BESIDE THE GRAND RIVER, CLOSE TO THE LAKE, LOTS OF SCHOOLS, MATURE STREET LOCATION, NEWER; ARENA, SHOPPING COMPLEXES & OH SO FRIENDLY FOLK (pictures are before being occupied, no current pictures as per the tenants wishes) (id:60626)
Coldwell Banker Flatt Realty Inc.
346 Guichon Avenue
Merritt, British Columbia
Nestled at the end of a quiet dead-end street in Lower Nicola, this 5-bedroom family home offers a rare opportunity to enjoy the peaceful beauty of nature on 2 serene acres backing onto Guichon Creek. The setting is truly special—quiet, private, and surrounded by the soothing sounds of the creek and views of the valley. The home itself, built in 1980, has solid bones and plenty of space, but is ready for someone to bring their vision and updates. The original kitchen, bathrooms, windows, and upstairs carpeting remain, offering a blank canvas for renovation. Upstairs features 3 bedrooms, while the walk-out lower level offers 2 more bedrooms and updated flooring for a fresher feel. A bright sunroom at the back of the home provides a cozy spot to relax and take in the tranquil surroundings. The large deck is perfect for enjoying your morning coffee or unwinding in the evening with nothing but nature around you. Additional features include a carport with breezeway, a heat pump, water softener, and a shallow well. If you’re looking for a peaceful property with room to make your own, this is a great place to start. LISTED BY RE/MAX LEGACY. Call for your private viewing. (id:60626)
RE/MAX Legacy
2 7127 124 Street
Surrey, British Columbia
Welcome to Camellia Wynde, a limited edition of just 30 rancher-style townhomes in a prime Scottsdale location! This immaculate 2 bed, 2 bath home features a bright south-facing enclosed backyard with private patio, perfect for relaxing or entertaining. Enjoy updated kitchen and bathrooms, all appliances, and durable hard flooring. Carpets are in excellent condition. Includes two parking stalls-one in a single-car garage with attic storage. Close to shopping, parks, and schools. Why buy a condo when for just a few dollars more, you can own a rancher townhome! OPEN HOUSE SUNDAY May 4th 2-4pm!! (id:60626)
Royal LePage West Real Estate Services
1236 Avonlea Road
Cambridge, Ontario
Welcome to 1236 Avonlea Road a stunning, carpet-free 4-bedroom, 3-bath home in one of Cambridges most sought-after areas! This bright and modern home features high-end laminate flooring throughout, an open-concept design, and an abundance of natural light from large windows. The custom kitchen is the heart of the home, showcasing stainless steel appliances, quartz countertops, and a trendy backsplash. The bathrooms offer sleek floating vanities and contemporary finishes, adding a touch of luxury throughout. Elegant crown moulding, upgraded trim, and loads of pot lights create a warm and sophisticated atmosphere. The living room features an electric fireplace with a custom floor-to-ceiling surround a true focal point for relaxing and entertaining. A fully finished basement with a 3-piece bath adds even more functional living space. Step outside to a fully fenced backyard with mature trees and a garden shed perfect for outdoor enjoyment. Ideally located close to Hwy 401, shopping, schools, parks, and all amenities, this home offers the perfect blend of style, comfort, and convenience. A true must-see! Roof (2021) (id:60626)
Royal LePage Real Estate Associates

