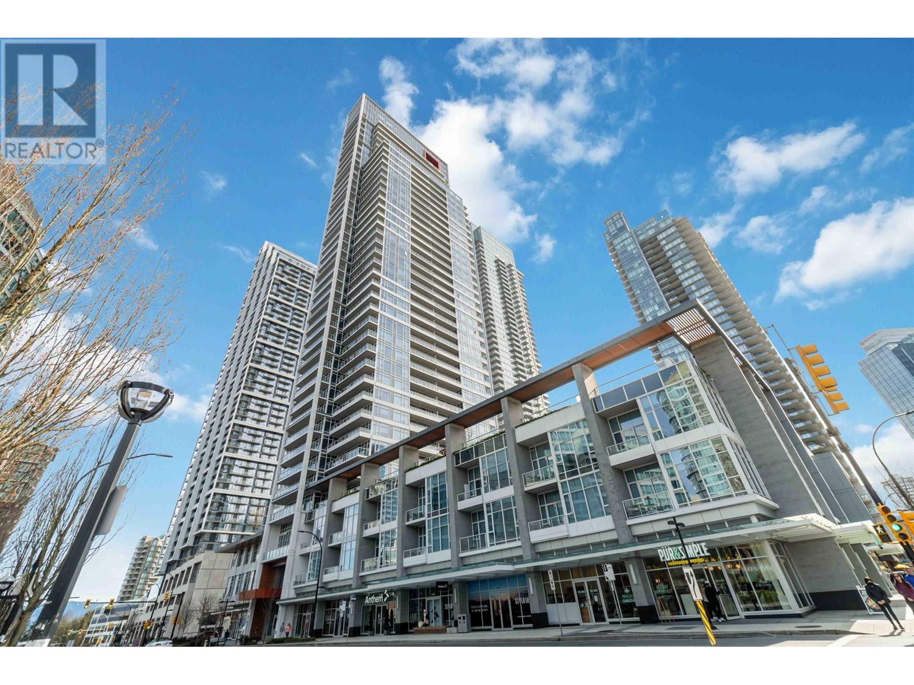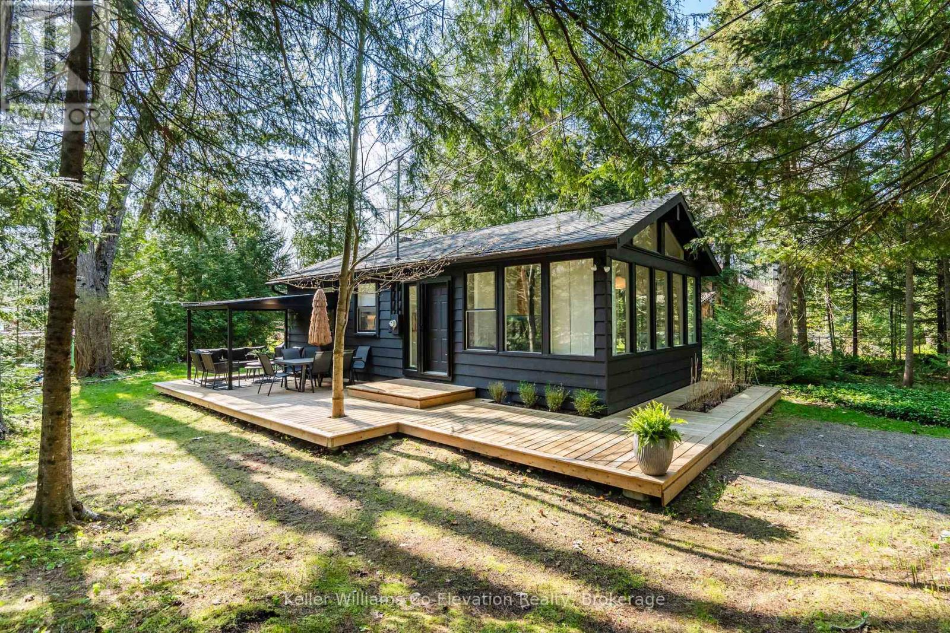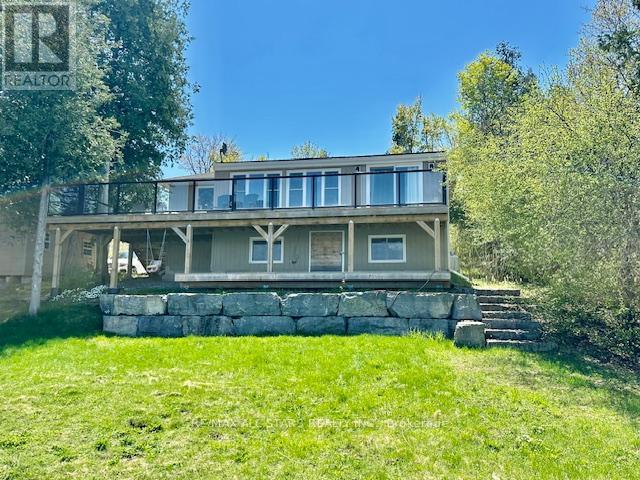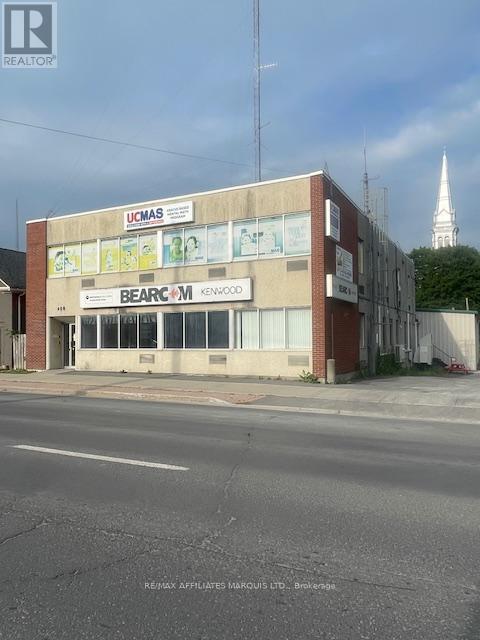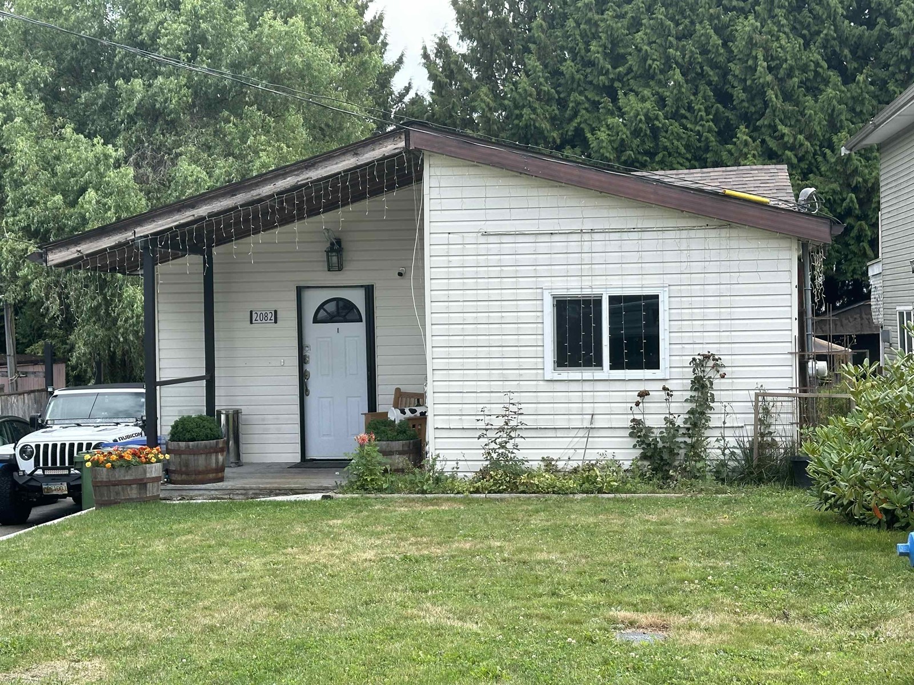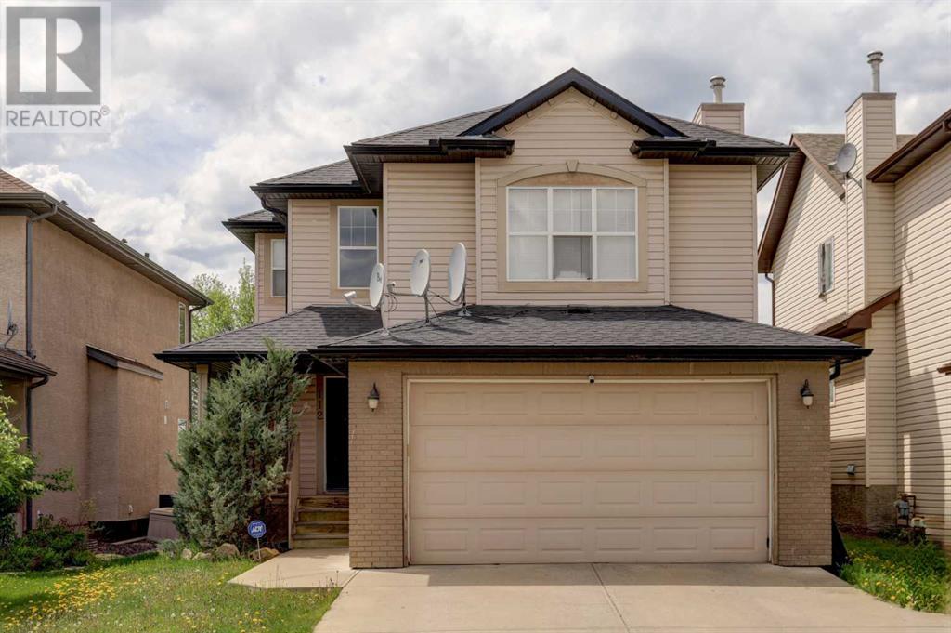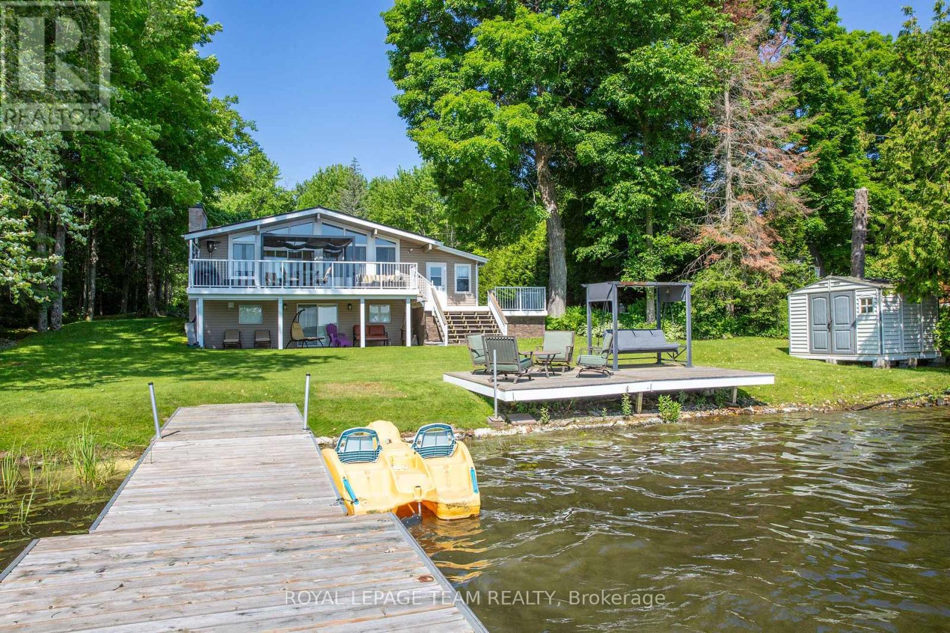67 Eileen Avenue
Toronto, Ontario
This updated 2+1 bed, 2 bath detached bungalow with spacious backyard, garden shed, private driveway and detached garage (with 50 amp power service) is located in desirable Rockcliffe- Smythe neighbourhood. Perfect for first time buyers or downsizers looking to just move in and start living. Out front there's an adorable fenced in yard with flower beds and an in-ground sprinkler system. Upon entering the home you'll find an enclosed porch with storage cupboards, coat hooks and an easy-to-maintain ceramic floor. Inside there's the first two bedrooms and an open plan living area with engineered hardwood hickory flooring throughout. The updated kitchen has stainless steel appliances and sliding glass doors that lead to a large deck, that's great for entertaining. In the lower level there's a large recreation room, laundry room, storage room and a third bedroom with a spalike 4 pc ensuite bath with soaker tub. Out back there's a stone patio, garden shed, driveway and detached brick garage that opens the opportunity for laneway house potential. Close to shops, restaurants, parks and trendy Junction neighbourhood. New roof summer 2024. Welcome home! (id:60626)
Royal LePage Terrequity Realty
2602 6080 Mckay Avenue
Burnaby, British Columbia
Beautiful corner 2 bed 2 bath home with abundant natural lights at iconic Station Square in the heart of Metrotown. Rare and spectacular city, mountain and ocean views. Functional layout, laminate flooring throughout, quartz counter tops with a full height backsplash and high-end Bosch appliance. Huge 180 sqft balcony extends your living space to outdoor. Great amenities include 24/7 concierge, guest suite, fitness centre, club/lounge, large outdoors patio/bbq area. Short walk to restaurants , supermarkets, Metropolis, Crystal mall, library, Central Park, Sky Train station and more. Make it your home at this renown community. (id:60626)
Nu Stream Realty Inc.
1205 - 38 Cedarland Drive
Markham, Ontario
*Stunning Corner Unit with Best Views in the Heart of Downtown Markham!* Bright and spacious 2+1 bedroom suite featuring abundant windows and natural light throughout. Enjoy the upgraded modern kitchen with maple wood cabinetry, quartz counter tops, and stainless steel appliances. Beautiful newer water resistant flooring flows through the entire unit. Step out to a large private balcony and take in the panoramic city views.Amenities include a swimming pool, 24-hour concierge, and more. Unbeatable location just steps to Unionville High School, a one-minute walk to grocery and food stores, and close to restaurants, Cineplex, parks, and all conveniences. (id:60626)
Real One Realty Inc.
26 Old Course Road
St. Thomas, Ontario
For more info on this property, please click the Brochure button below. The fully developed downstairs of this home is designed for comfort and entertainment. It features spacious, cozy areas perfect for social gatherings, highlighted by a charming rough-cut pine feature wall. Custom-cut woven wood window coverings, professionally installed with a lifetime warranty, add a touch of elegance. The guest bedroom has been upgraded with slab doors, enhancing its sophisticated look. Guests will appreciate the convenience of one of the three 4-piece washrooms. A large bonus room, fitted with cushioned flooring, is ideal for a home gym. Storage is plentiful, with the furnace area offering shelving and cupboards to keep you organized and provide easy access to seasonal decor. The cold room can be transformed into a wine room or used for additional storage. This home combines modest luxury with low maintenance. The yard requires minimal effort, and the secret to its upkeep will be shared at closing. Keyless entry adds both security and convenience. Located in the sought-after Shaw Valley community, you’ll enjoy engaged and friendly neighbors. (id:60626)
Easy List Realty Ltd.
1 Sundown Road
Tiny, Ontario
Fully renovated 4-season cottage located in Tiny's sought-after Wahnekewaning Beach area, known for its strong European community and proximity to the beach. This 2 bedroom, 1 bathroom home sits on a generous 97.46 x 149.56 ft lot and features over $100K in upgrades completed since 2023 including a spray-foamed crawl space, a high-efficiency heat pump, new hot water tank, addition of a Bunkie and so much more! The newly built 110 sq ft Bunkie with electricity, ceiling fan, and capacity for portable A/C gives you that extra space which is ideal for guests, office, studio use or a great hangout for the kids. Located just steps from Wahnekewaning Beach access, this is a great opportunity to get into one of the area's most desirable stretches of Georgian Bay shoreline. Ideal for seasonal retreats or full-time living. (id:60626)
Keller Williams Co-Elevation Realty
15 Manchester Trail
Kawartha Lakes, Ontario
Nestled on a serene private lot just minutes from Bobcaygeon, this newly renovated four season 3-bedroom 1 plus 1/2 bathroom home offers the perfect blend of comfort and privacy. Enjoy breathtaking views of Sturgeon Lake from expansive decks, a private dock, and charming waterfront. Newer propane Fireplace, septic system replaced in 2018/19 Move in ready. Bunkie for guests. Large storage shed, stunning armor stone. Concrete floor crawl space for storage. Propane Furnace, UV Filtration system. Reverse osmosis in Kitchen. Stainless steel appliances, open concept. Great opportunity to enjoy summer at the lake. Great fishing, kayak, canoeing and access to the Trent Lake Waterways. (id:60626)
RE/MAX All-Stars Realty Inc.
410 Pitt Street S
Cornwall, Ontario
The subject property consists of a 0,39 acre parcel of serviced land, with approximately 98 ft. of frontage on the west side of Pitt St. by a depth of approximately 177.7 ft of depth. The lot is slightly irregular in shape. There is a graveled parking lot with some 17 parking spaces beside the building. The site is fully serviced with municipal water and sanitary sewer, electrical, communications and other typical services. Surface drainage on the lot is to the West. It is not known if that drainage is connected to the City storm water drainage system. No environmental issues were identified, and the assumption is the site is environmentally clean. The site has been improved with a two-story office building having approximately 3,725 sq ft of area on the first floor and approximately 3,525 on the second floor. In addition to the main building there is an attached commercial two bay 1,376 sq ft metal garage located behind the office building. The main building is complete with two, two piece washrooms on each floor. It is understood that a new fully ducted HVAC system was installed several years ago replacing individual units that are now blocked off. The hydro service is assumed to be approximately a 400 amp, three phase, 600 volt electrical service with separate pony panels located in various parts of the building. It is understood the roof on the main building was replaced in 2021. There is a standby generator on site, but it is not known if it is operable or not. The building interior improvements are considered to be out of date relative to most office buildings today and are in need of modernization. The garage is thought to be in very good condition. Tenants are cautioned to verify all details. (id:60626)
RE/MAX Affiliates Marquis Ltd.
2082 Oakridge Crescent
Abbotsford, British Columbia
Delightful 4-bedroom, 2-bathroom home, 6700 sq. ft. lot with laneway access, Neighbourhood buzzing with exciting redevelopment. This property offers a blend of move-in-ready comfort and investment potential, appealing to first-time home buyers and savvy investors alike. 3 Generous Bedroom Upstairs - Perfect for families, with ample natural light and space for everyone. Newly remodeled kitchen & bathroom - The main bathroom and kitchen have tastefully upgraded, featuring elegant Quartz countertops and sleek stainless-steel appliances, ideal for modern living. Expansive Family Room - Located just off the kitchen, this large family room is perfect for entertaining or relaxing with loved ones. Large Deck w/hot tub underneath for privacy. (id:60626)
Homelife Benchmark Realty (Langley) Corp.
32 33209 Cherry Avenue
Mission, British Columbia
ONE OF THE RAREST townhomes you will ever see! With two primary suites, massive vaulted ceiling great room, Luxury finishes, massive bay windows, HUGE spare bedrooms, A/C, TONS of custom millwork, Custom fireplace, spacious laundry room, developer upgrades Open Concept Living like you've never seen before! #32 33209 Cherry Ave will have you walking out with your jaw on the floor! 4 Beds 4 Baths, 2,165sqft, 332 sqft private patio, STUNNING kitchen Quartz Countertops, Soft Close Cabinets, Island w/breakfast bar. Luxury ensuite w/heated floors & rock floor upgrade, Too much to say about this property Click "VIRTUAL TOUR" link for more INFO, PICS, VIDEOS & 3D FLOORPLAN! Truly a RARE FIND! Got to see it in person Book your private showing now! OPEN HOUSE SAT JUL 12 & SUN JUL 13 1PM-3PM (id:60626)
Royal LePage Elite West
701 1133 Homer Street
Vancouver, British Columbia
Stunning two-bedroom apartment (H&H) located in the highly desirable Yaletown Flagship location in Downtown Vancouver. This vibrant neighborhood offers some of the best dining, shopping, and entertainment the city has to offer, all just steps from your door. You'll also find grocery stores, cafes, and convenient access to the Canada Line for easy transportation within minutes. The suite boasts state-of-the-art appliances, an in-suite washer and dryer, modern cabinetry, and a private balcony perfect for relaxing or entertaining. The building provides exceptional amenities, including a fully equipped fitness center, a spacious amenity room, beautifully landscaped rooftop gardens, and a children´s playground. 1 parking (id:60626)
RE/MAX Crest Realty
112 Cougarstone Manor Sw
Calgary, Alberta
Located in a beautiful suburban neighborhood suitable for all ages. Brand New Paint and Upgraded German waterproof laminate throughout the entire house. Main Level includes High Ceilings in the foyer, a spacious Den, NEWER washer and dryer, a built-in gas Fireplace in the living room, Stainless Steel kitchen appliances, a NEWER stainless-steel fridge, Granite Counter Tops, along with a Kitchen Island, Large Pantry, and plenty of Cabinetry. The dining room looks out to a Private Fenced Backyard and a gas line for BBQ. Upper Level features include a Large Bonus room, a Primary Bedroom with a Large Walk-in Closet, an Ensuite with a Separate Shower, and a Jetted Tub; and 2 Bedrooms and a Full Bathroom. Undeveloped FULL Basement is perfect for storage or upgrades. This house is close to Bow Trail/Stoney Trail, Schools, and Amenities, as well as Easy Downtown Access. (id:60626)
First Place Realty
1410 Wagner Road
Frontenac, Ontario
Great news - your dream property is now available! A stunning 4-season waterfront bungalow with a walk-out basement on sought after Sharbot Lake. This beautiful home has an open concept layout featuring an updated kitchen with gleaming marble countertops & stainless steel appliances, a spacious eating area and a comfortable living space with a cozy fireplace. The main level features expansive floor-to-ceiling windows that offer breathtaking, uninterrupted views of the lake. Enjoy your morning coffee on the deck or relax with a book in the enclosed sunroom - a perfect blend of indoor comfort and surrounding scenic views. The basement family room is a perfect place for downtime and access to a yard of lake-side fun. Other notable improvements include: Furnace, AC & hot water tank (2020), all new deck/front porch boards (2020), new railings with clear glass panels and proper drainage installed (2020), walk-out patio with privacy walls (2022), metal roof & eavestrough with gutter guards, septic tank & bed (2017), all windows & doors replaced. Pride of ownership is on full display - come take a look and fall in love with 1410 Wagner Road. (id:60626)
Royal LePage Team Realty


