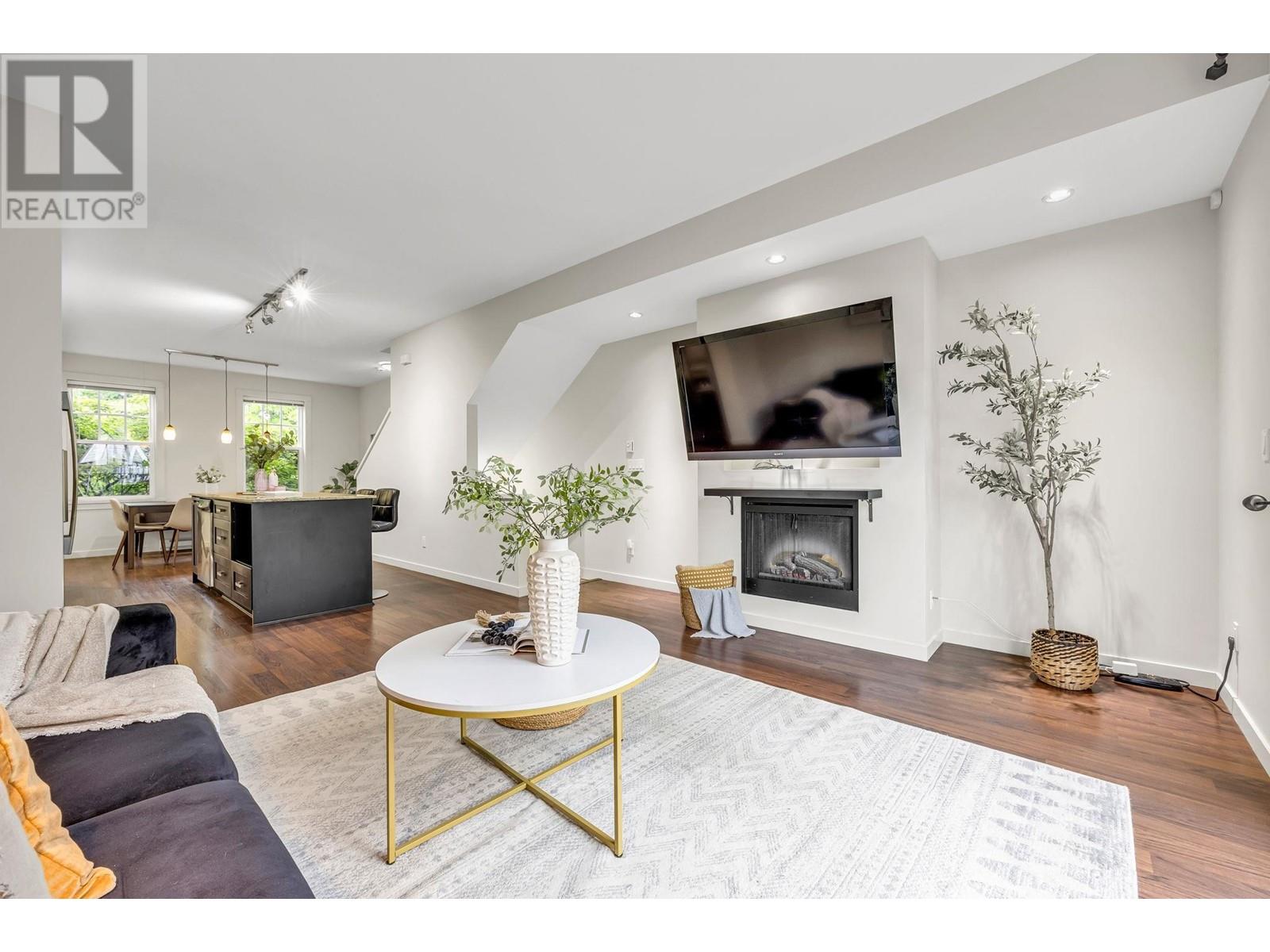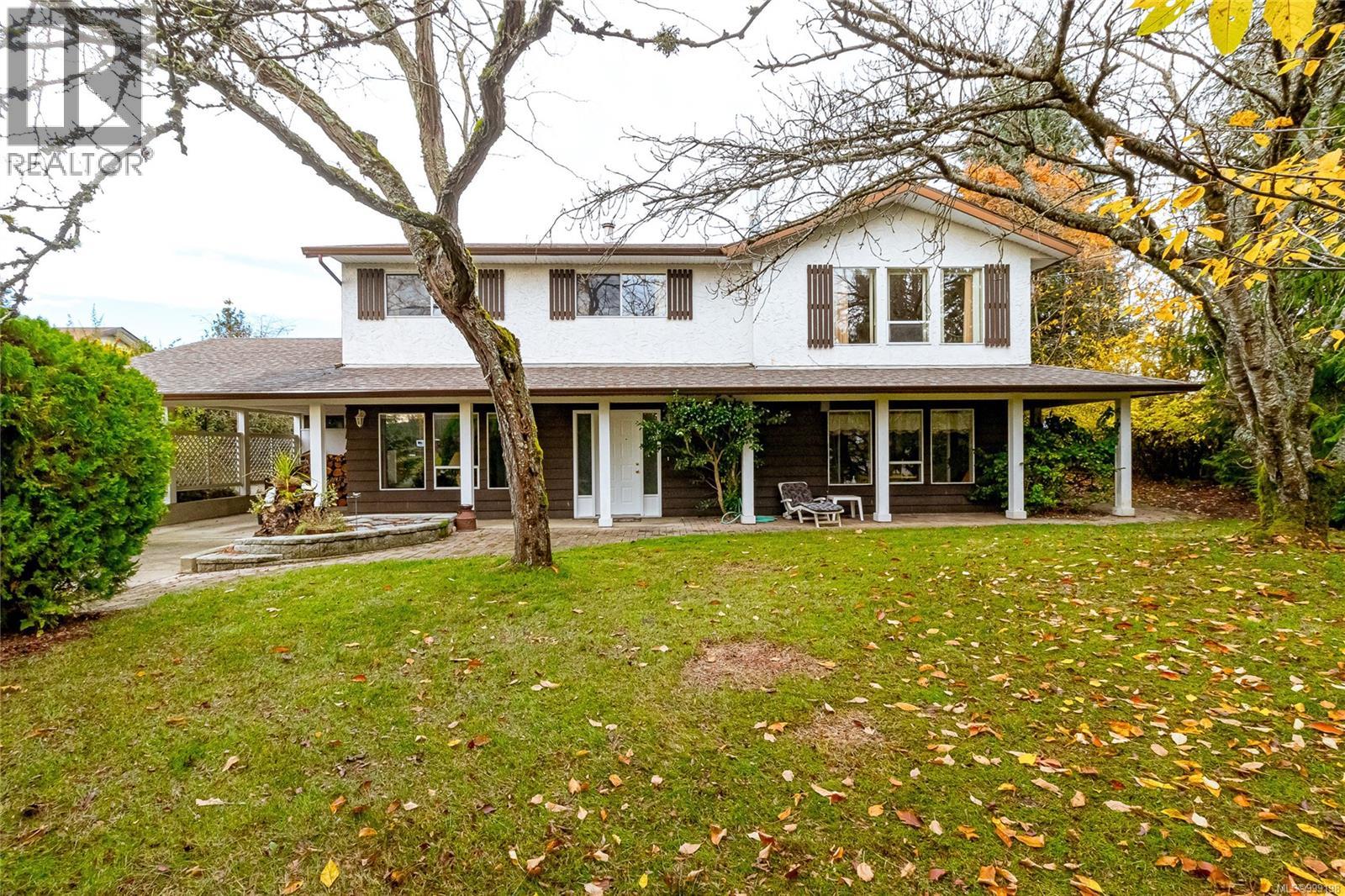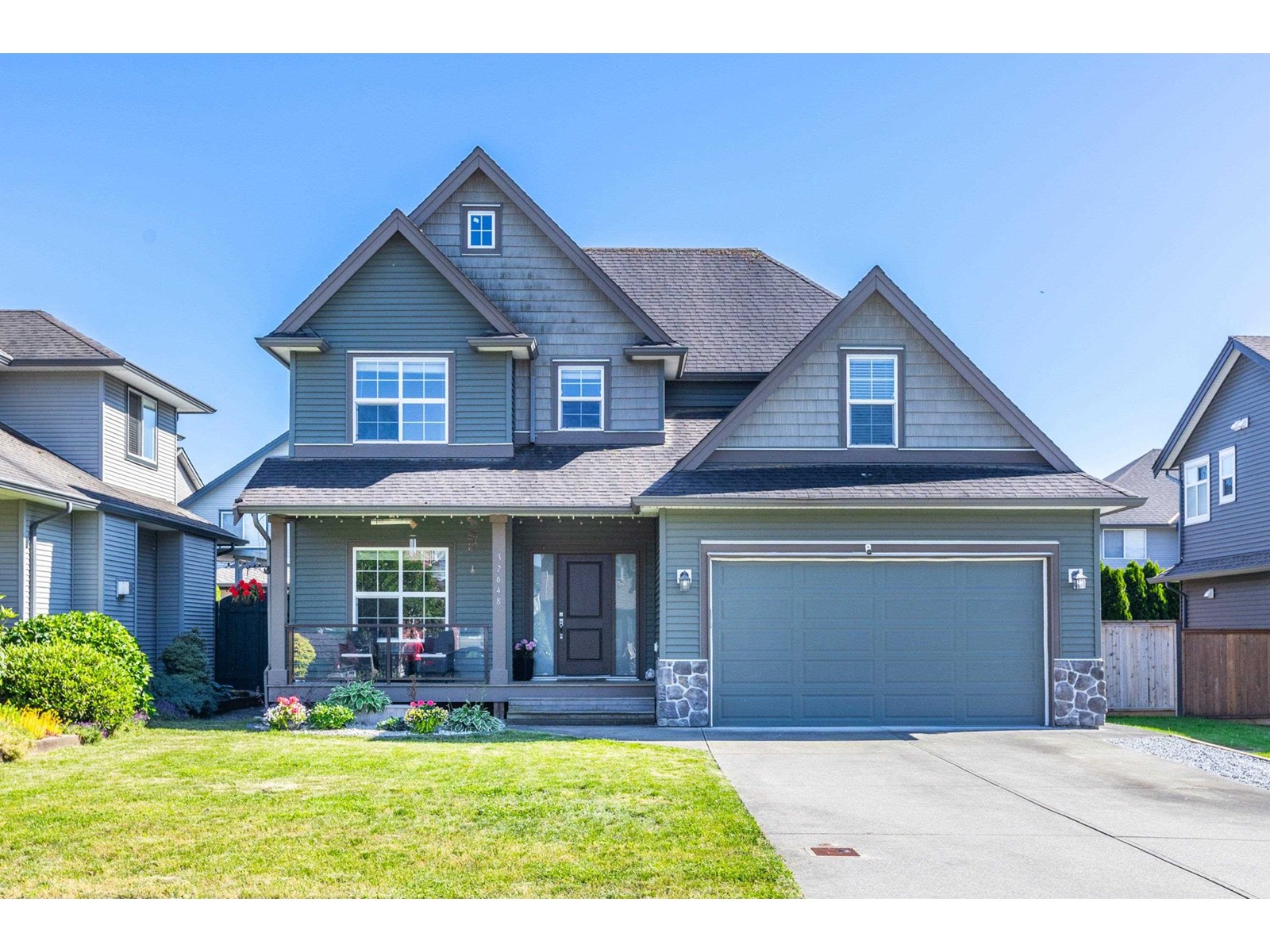3-6 - 35-41 Orchard Place
Chatham-Kent, Ontario
This is a Condominium Townhome Assembly comprising of a single block of 4 separate homes each with its own maintenance fee, property taxes, and separately metered utility services. There are 4 separate Legal Descriptions/ Titles. Room Dimensions/ Descriptions, Property Taxes, and Maintenance Fee shown herein are for a single (1 of 4) Condominium Townhomes. Each Townhome has 1104SF AG and 552SF in Bsmt. A block of four all brick centrally located well established 2 storey, 3 bedroom, 2 washroom condominium townhomes each with own exclusive parking, and sizeable useable/ unfinished basement, laundry area, and gas forced air heating. Designated surface parking immediately in front, walk-out to rear garden, grounds maintained by condominium corporation with low maintenance/ condo fees. Walk to the Thames River, Tim Hortons, public transit, schools, places of worship, shopping, and other community amenities. Safety services are within 2 kms distance. (id:60626)
Royal LePage Connect Realty
3-6 - 35-41 Orchard Place
Chatham-Kent, Ontario
This is a Condominium Townhome Assembly comprising of a single block of 4 separate homes each with its own maintenance fee, property taxes, and separately metered utility services. There are 4 separate Legal Descriptions/ Titles. Room Dimensions/ Descriptions, Property Taxes, and Maintenance Fee shown herein are for a single (1 of 4) Condominium Townhomes. Each Townhome has 1104SF AG and 552SF in Bsmt. A block of four all brick centrally located well established 2 storey, 3 bedroom, 2 washroom condominium townhomes each with own exclusive parking, and sizeable useable/ unfinished basement, laundry area, and gas forced air heating. Designated surface parking immediately in front, walk-out to rear garden, grounds maintained by condominium corporation with low maintenance/ condo fees.Walk to the Thames River, Tim Hortons, public transit, schools, places of worship, shopping, and other community amenities. Safety services are within 2 kms distance. (id:60626)
Royal LePage Connect Realty
434 28 Avenue Nw
Calgary, Alberta
Discover unparalleled luxury and modern design in this exquisite, newly constructed detached residence, perfectly situated in the highly sought-after inner-city community of Mount Pleasant.This stunning home offers over 2,500 square feet of meticulously designed living space, featuring three spacious bedrooms and two-and-a-half elegantly appointed bathrooms. It flawlessly combines contemporary sophistication with practical comfort, built to exacting standards through advanced off-site controlled construction methods. This innovative approach ensures enhanced precision, superior quality control, reduced material waste, and consistent build standards throughout the entire property.Step inside to be greeted by a bright, expansive open-concept floor plan, accentuated by impressive 9-foot ceilings and rich engineered hardwood flooring that extends throughout the home. The heart of this residence is its chef-inspired kitchen, a culinary masterpiece boasting custom cabinetry with soft-close drawers and doors, state-of-the-art stainless steel appliances, and a thoughtful layout engineered for both aesthetic appeal and supreme functionality.Ascend to the upper level, where the spacious primary suite awaits as a serene and private retreat. It features a spa-like ensuite bathroom designed for ultimate relaxation and ample closet space to accommodate all your needs. This floor also includes two additional well-sized bedrooms and a conveniently located upper-level laundry room, enhancing the functionality and ease of family living. Home R24 exterior walls, and triple glaze windows.Perfectly positioned, this exceptional home is just steps away from a diverse array of amenities that define Mount Pleasant as one of Calgary’s most desirable communities. Residents will enjoy easy access to nearby parks, charming mature tree-lined streets, and local favourites such as 4th Spot, Velvet Café, and the Mount Pleasant Arts Centre. The neighbourhood further boasts outstanding recrea tional facilities, including the Mount Pleasant Sportsplex and Outdoor Pool, along with excellent proximity to educational institutions like King George Elementary, St. Joseph School, SAIT, and the University of Calgary.This remarkable property represents a rare opportunity to indulge in luxury living within a vibrant, family-friendly community, all while being just minutes from Calgary's bustling downtown core. For your convenience, all fencing and landscaping will be professionally completed. Photos were taken while in the factory. (id:60626)
Exp Realty
112 New Forest Square
Toronto, Ontario
Spacious and bright 2-storey detached home in a highly sought-after Steeles neighborhood! Features 2 kitchens, and a separate side entrance to a finished basement, ideal for extended family use or rental potential. Hardwood flooring on main and second floors, plus newer vinyl flooring in the basement. Located on a quiet, family-friendly street just minutes to Pacific Mall, TTC, schools, shops, and restaurants. Easy access to Hwy 401/404 and GO Station. A rare opportunity to own in one of Scarborough most convenient locations! (id:60626)
Homelife New World Realty Inc.
11-14 - 10-16 Orchard Place
Chatham-Kent, Ontario
This is a Condominium Townhome Assembly comprising of a single block of 4 separate homes each with its own maintenance fee, property taxes, and separately metered utility services. There are 4 separate Legal Descriptions/ Titles. Room Dimensions/ Descriptions, Property Taxes, and Maintenance Fee shown herein are for a single (1 of 4) Condominium Townhomes. Each Townhome has 1104SF AG and 552SF in Bsmt. A block of four all brick centrally located well established 2 storey, 3 bedroom, 2 washroom condominium townhomes each with own exclusive parking, and sizeable useable/ unfinished basement, laundry area, and gas forced air heating. Designated surface parking immediately in front, walk-out to rear garden, grounds maintained by condominium corporation with low maintenance/ condo fees.Walk to the Thames River, Tim Hortons, public transit, schools, places of worship, shopping, and other community amenities. Safety services are within 2 kms distance. (id:60626)
Royal LePage Connect Realty
98 688 Edgar Avenue
Coquitlam, British Columbia
This 3 bed, 2 bath Mosaic townhome offers 1,300+ sqft of efficient space with 9´ ceilings, a freshly painted interior, and thoughtful updates throughout. The main level features a massive island, updated appliances, deep cabinets, and room to seat six. Natural light flows through both ends, with a deck for your sectional and BBQ, plus a fenced front yard perfect for coffee or letting the dog out. Upstairs, enjoy a reworked double vanity ensuite and custom primary closet. Full garage plus a driveway fits two cars-rare in a townhome. Visitor parking is easy. Pet-friendly, short-term rental approved (per city bylaws), low strata fees, and great schools nearby. This one checks every box. (id:60626)
Exp Realty
1393 Nelson Rd
Cowichan Bay, British Columbia
This lovely Cowichan Bay home offers peace and mature gardens on a level 0.41-acre lot with mountain and pastoral views. Located in a quiet sought after neighborhood near Bench Elementary School and with easy commuting to Victoria, close to shopping, restaurants, marina and golf. This lot has privacy, with three sides of the property bordering agricultural land reserve. Over 2300 sq ft features 3 bedrooms and 3 bathrooms, including a one-bedroom suite with separate entry. The main level has a wood-burning fireplace; downstairs, a Pacific Energy woodstove adds cozy warmth. A boiler system provides overall heat. New water heater installed in July 2025. The yard is filled with mature plantings—apple, pear, kiwi, cherry, rhubarb, rhododendrons, bulbs, and perennials. There is a detached insulated garage / workshop with hoist, carport, and additional parking for RV or boat. A rare find in a peaceful, rural setting. (id:60626)
RE/MAX Island Properties
2086 Sunview Drive
West Kelowna, British Columbia
This is the ultimate family home & an entertainer’s dream! Located in desirable West Kelowna Estates on a large corner lot, this home has been meticulously maintained & continuously updated. Enjoy newer designer paint selections and luxury vinyl plank flooring throughout, creating a fresh and modern feel. Recent improvements include a newer roof, furnace, A/C, appliances, custom front deck & more, ensuring peace of mind for years to come. This home is truly move-in ready. Inside, the layout flows beautifully & functionally with 5 beds & 4 baths, offering plenty of space for everyone. The spacious main floor features a grand living room with vaulted ceilings, a sunken family room with French doors to the upper deck, a full bath, a custom-built island in the kitchen, & the perfect office space for working from home. Upstairs, the master bedroom boasts a walk-in closet & ensuite, with two additional bedrooms & a full bath. Downstairs, entertain family & friends in your very own bar & lounge! The walkout basement includes a theatre room/lounge with gas fireplace, custom sports bar, bedroom, full custom bath with heated floors, & a covered hot tub on the bottom patio for year-round relaxation. Just sit back & unwind with loved ones. Situated steps from transit, schools, & Rose Valley Regional Park, this home also boasts a large, fully fenced & private backyard. RV or boat parking with 50amp service completes the package. You will be impressed—come see for yourself! (id:60626)
Royal LePage Kelowna
135 Golf Course Road
Conestogo, Ontario
Welcome to 135 Golf Course Road, your family’s next chapter in the exclusive & private community of Conestogo situated on 0.65 acres of land with in law suite and ADU potential! Beautifully landscaped gardens and a long, laneway driveway welcome you to the 3100 square feet of living space awaiting inside. Enjoy the open concept main floor with maple wood floors and oversized windows throughout. Entertain in style and comfort! The formal sitting area leads to the spacious dining room & custom built kitchen with solid wood cabinetry and plenty of counter space. Unwind by the gas fireplace in the family room overlooking your private backyard through the sliding glass doors. Enjoy the convenience of a main floor laundry room with solid wood cabinetry and entry access to the upper level garage. The primary bedroom offers plenty of closet space and an entryway to the 4 pc bathroom. Two more well appointed bedrooms complete the main floor level. The walk out basement offers a spacious, open concept layout ideal for both relaxation by the stone fireplace and for vibrant entertaining of large groups. Enjoy the convenience of the lower level kitchen for all of your hosting needs. With its private entrance, generous living space, bathroom, and option for a full kitchen, the lower level offers excellent potential for a multigenerational living arrangement or extended family accommodations. Work from home in the office space with a closet, or take on a new hobby in the workshop and lower level garage. The backyard features a walk out patio, spacious deck, a workshop with electricity, water & plenty of potential to be converted into a bunk or guest house, and driveway access to the second level garage. Located steps away from the prestigious Conestogo Golf & Country Club and the Grand River. Close to schools, the St Jacobs, Farmers Market, Conestoga Mall, the Elora Gorge, highway access and so much more! (id:60626)
Keller Williams Innovation Realty
6991 Elliott Parliament Street
Mississauga, Ontario
Lovely 3 bed, 3 bath Semi-detached home in desired Old Meadowvale Village. Open Concept Floor Plan, Hardwood Floors, 3 Sided Fireplace, Crown Moulding and Potlights. Gourmet Kitchen With Centre Island, Stainless Steel Appliances, and Breakfast Area. Entertaining is easy with the Open Concept Kitchen to Dining Room and Double Door Walk Out To Private Patio & Fully Fenced Yard. Must see 2nd Floor with 3 Generously sized Sun Filled Bedrooms. Primary Bedroom has Walk-in Closet and Spa Like Ensuite Bathroom with Soaker Tub. 2nd Bedroom has a semi ensuite bath and walkout to balcony. 3rd bedroom is so spacious that it's likely another primary bedroom! Basement Is Professionally Finished With Laminate Floors, Acoustic Tile Ceilings & Built In Wet Bar. Conveniently located in a prime area with easy access to public transit, Hwy 401 & 407, parks, shopping, and Heartland Town Centre. School Boundary Districts for Meadowvale Village PS, David Leeder MS, Mississauga Secondary, St. Julia Catholic, St. Marcellinus Secondary. Just a short walk to Meadowvale Conservation Area, offering scenic trails and natural beauty. Newly painted & Move-in ready! (id:60626)
RE/MAX Professionals Inc.
32648 Lissimore Avenue
Mission, British Columbia
PERFECT FAMILY HOME! Welcome to your new home, located in a great neighborhood!! Fantastic floorplan with an open concept, high ceilings and big beautiful windows for natural light. Stylish kitchen with granite countertops, generous sized eating area and living room/great room with a gas fireplace. Main floor also features a den and large laundry room. The upstairs is open and bright featuring 3 bedrooms including a huge master bedroom with a walk in closet and ensuite. Wait there is more...large bonus room or 4th bedroom located above the garage. Updates include air conditioning, newer hot water tank, covered patio and deck and EV charger wired. Located to close to all levels of schools, shopping and recreation. Set up your private viewing today! (id:60626)
Exp Realty Of Canada
7 431029 Range Road 261
Rural Ponoka County, Alberta
Lot #7. Own a 10 acre parcel of commercial land in the heart of Central Alberta in the County of Ponoka. Build your new business in a newly created subdivision with several large well established companies in a nice industrial area. Dirt work has been brought up to sub grade with some services to the lot line. (id:60626)
Exp Realty














