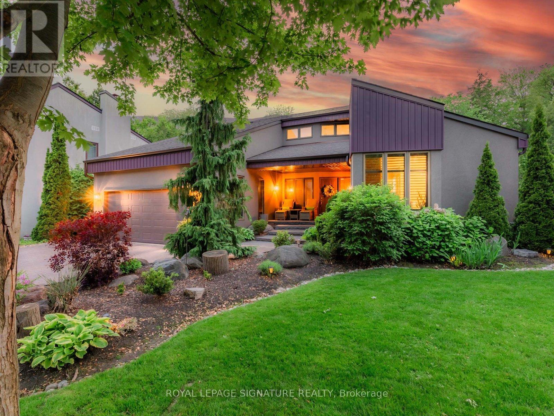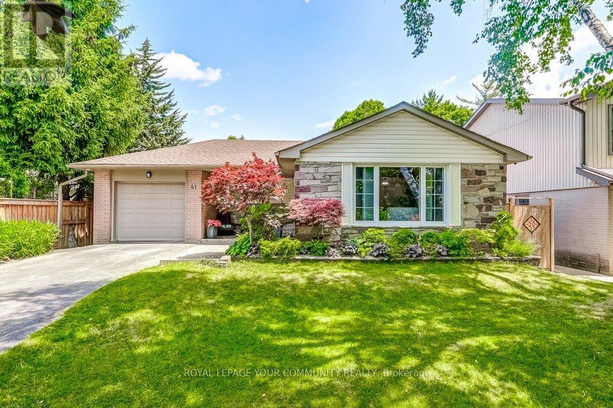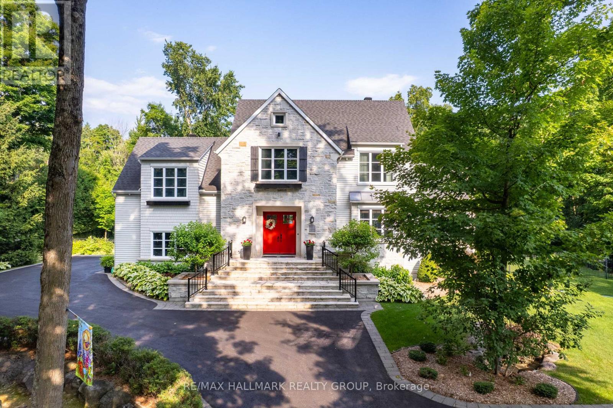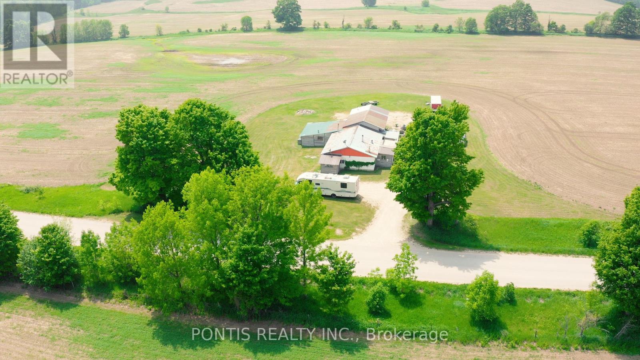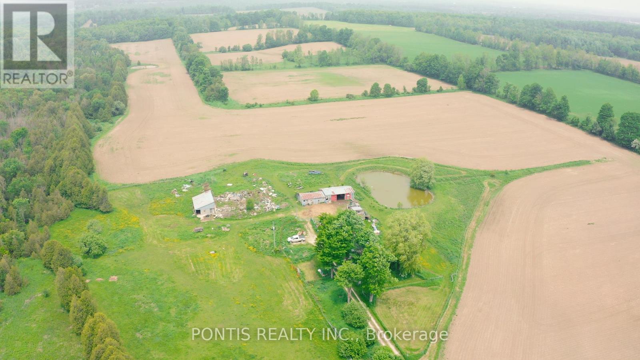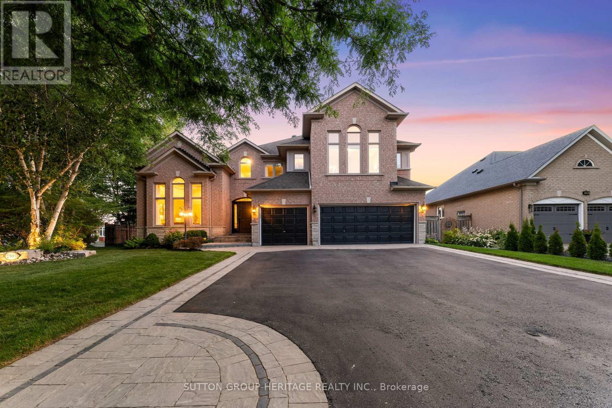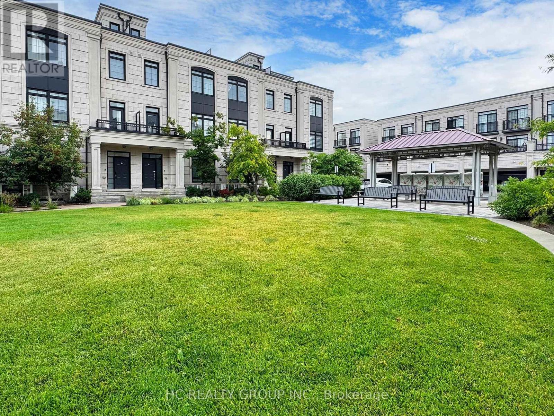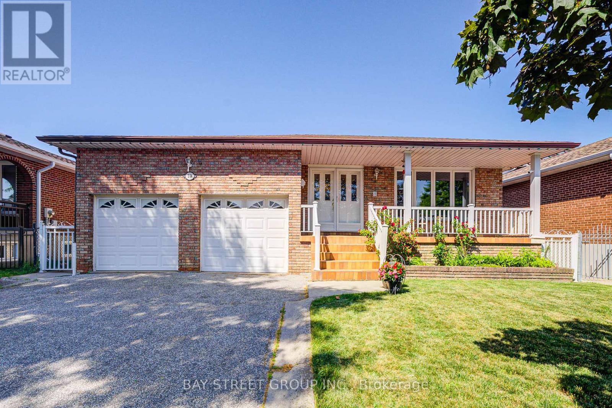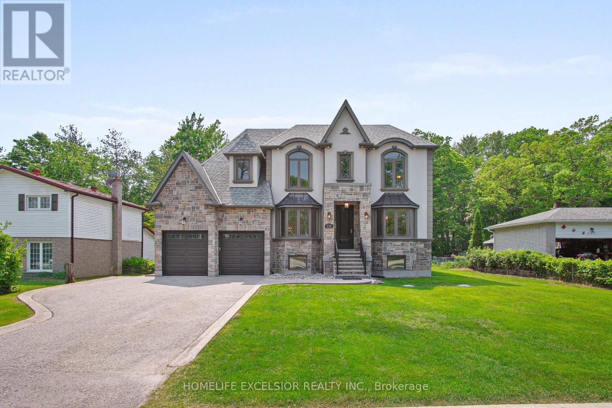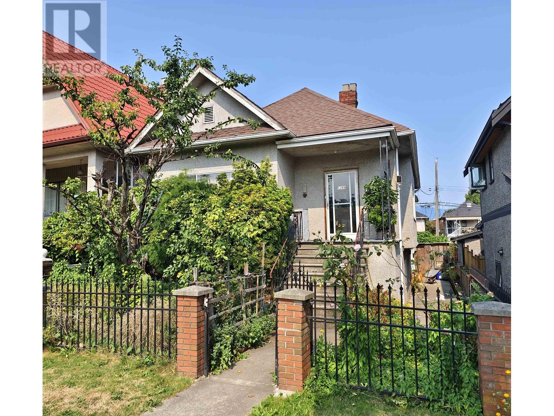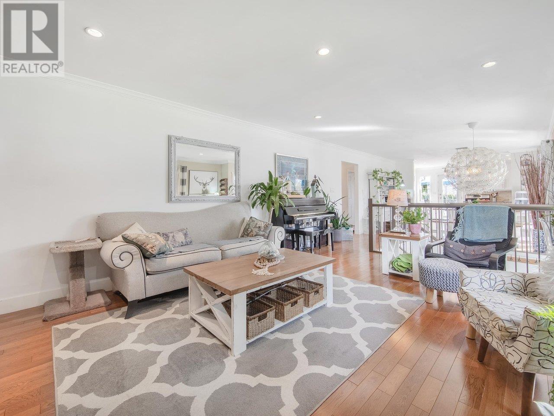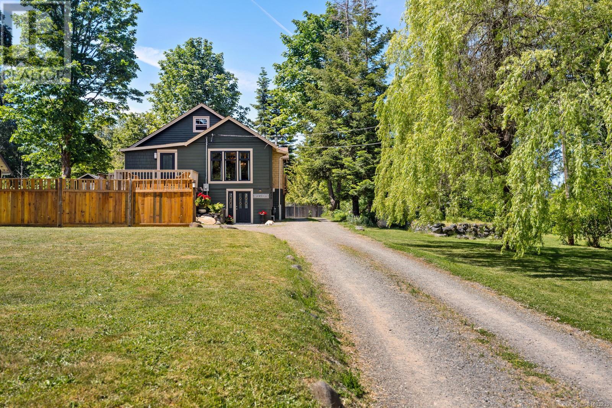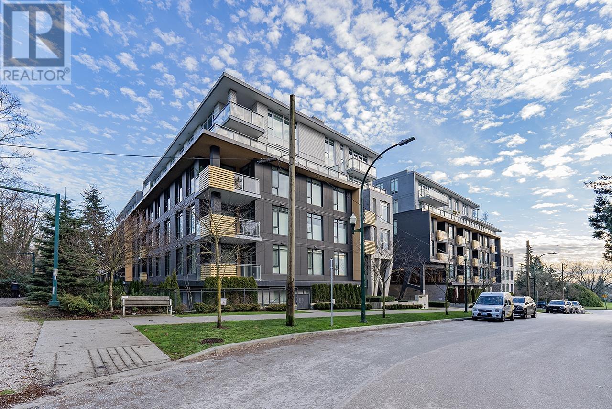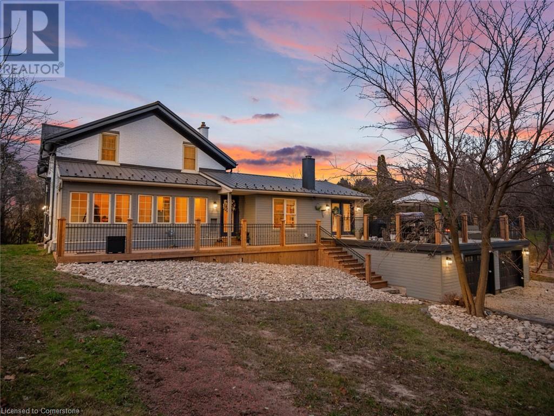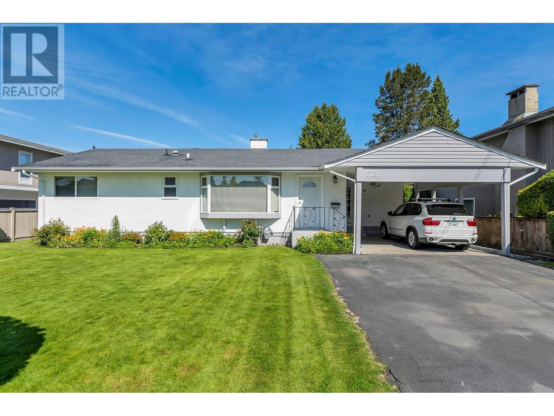183 Lake Drive N
Georgina, Ontario
Welcome to your waterfront oasis on Lake Simcoe! Rare opportunity to own a piece of history in the exclusive Orchard Beach community- established in 1881 and known for its charm, tranquility and crystal clear waters. This lovingly maintained and updated lakefront retreat offer 96 feet of private shoreline (exclusive to owners only) complete with a Tiki bar, 2 docks, and a retaining wall, ideal of boating, swimming or simply soaking in unforgettable sunset views. The main residence features a bright and open-concept layout, perfect for entertaining or relaxing with the family. Enjoy breathtaking lake views from the spacious living and dining rooms, seamlessly connected to a modern chefs kitchen with quartz centre island, granite counter tops and stylish backsplash. With 3 generous bedrooms and a full height 9 foot basement ready for your personal design. This home offers comfort, space and future potential. Tucked away at the back of the private tree lined yard, the fully insulated and heated guest house includes its own kitchen and bathroom--perfect for visiting family, a home office or potential rental income. All this just 40 minutes from Toronto, makes this a rare year round getaway or full time lakefront lifestyle. (id:60626)
Keller Williams Realty Centres
1014 Tiffany Circle
Oshawa, Ontario
This executive home is waiting for you! Located on an secluded court offering Exceptional"chalet style" living right here in the city. Walk in and immediately be left speechless with stunning views overlooking your panoramic ravine lot. Enjoy long summer evenings entertaining on the expansive deck while your guests enjoy swimming in the resort-like pool. After a long day of work unwind in your hot tub connecting with nature in your fully private landscaped yard.Enjoy cooking meals in the renovated open concept kitchen with built in appliances and granite counters. The great room is truly the heart of the home with massive custom windows, oversized fireplace, and open concept to both the large kitchen and vaulted front foyer.This home is perfect for the whole family, including a primary retreat on the main floor with a5 piece custom ensuite bathroom, walk-in closet, and extra built-in storage. Upstairs features 3 unique bedrooms all with ample storage and a large washroom with double vanity and skylight.The basement includes a rec room with wet bar and gas fireplace along with 3 additional bedrooms and extra full bathroom. This is the perfect place to set up a home office or gym.Truly a home you can't out-grow. (id:60626)
Royal LePage Signature Realty
41 Brightbay Crescent
Markham, Ontario
Welcome to 41 Brightbay Crescent A Hidden Gem on a Tree-Lined Street. This beautifully renovated bungalow is nestled on a quiet, picturesque street and offers exceptional potential both inside and out. With charming curb appeal, a garage equipped with an EV charger, and a lush front and back garden, this home is as functional as it is inviting. Recent updates include a newer shingles, covered eavestroughs, and downspouts (all 2022), along with the added peace of mind of a backwater valve. Step inside to a bright, open layout featuring a newer kitchen with stainless steel appliances (2022), a breakfast bar, and thoughtful updates throughout. The main level features three generously sized bedrooms, while the lower level offers a fourth bedroom (plus one), a spacious family room, a dedicated gym area, a large laundry room, and ample storage. Looking for more space or income potential? The basement has a separate side entrance, making it ideal for conversion into a basement apartment or nanny/in-law suite. Situated on a large lot with so many opportunities to personalize or expand, 41 Brightbay Crescent is ready to welcome you home. (id:60626)
Royal LePage Your Community Realty
72 Eagle Peak Drive
Richmond Hill, Ontario
Gorgeous Private Westbrook Home On Apprx 150Ft* Xtra-Deep Sunny Premium Pool Sized Lot Backing To Treed Green Space***Apprx 2,500* Sq Ft Of Stylish Quality Upgrades & Extras! Family-Friendly Top Ranked Public Elementary And Secondary Schools.(St. Theresa Of Lisieux Catholic School, Richmond Hill High School).Walk Out To Huge 150Ft* Landscaped Green Space Lot W/Custom Patio.Beautiful & Bright 4-Bedroom Detached Home with 9-ft ceilings, and a functional layout. Perfect for growing families and discerning buyers. Pot lights throughout main floor and basement All bathrooms are upgraded, Newer Roof (2021), Dishwasher, Water Heater 2022. Professionally Interlock brickwork in both front and rear yard, Backyard features a fully fenced yard .This Home Shines Inside And Out! (id:60626)
Royal LePage Golden Ridge Realty
39 Jacquot Street
Champlain, Ontario
Le Manoir: A Charming Country Estate. Set on a lush, professionally landscaped one-acre lot in the prestigious Heritage Estates of LOrignalHawkesburys most coveted enclave this extraordinary residence, designed by acclaimed architectural designer Mario Adornetto, exemplifies refined country living at its best. Built in 2012 and featured in Sofa Deco Magazine in 2015, this Cape Cod inspired manor masterfully blends classic architectural elegance with the comfort of contemporary luxury. Its bright, open-concept layout is enhanced by soaring ceilings ranging from 10 to 14 feet, including a stunning cathedral ceiling that infuses the home with natural light and grandeur. The façade showcases a harmonious combination of traditional design in the front and modern aesthetics in the back. Its clean architectural lines are complemented by noble, enduring materials, wood siding, cedar shingles, and natural stone carefully selected for their timeless beauty and longevity. The result is a home so gracefully balanced that one could easily believe it was built half a century ago.Inside, the home offers 4 generously sized bedrooms, 3 bathrooms, a chefs kitchen with walk-in pantry, a luxurious primary suite with spa-style ensuite and walk-in closet, and an expansive second-floor denperfect for a home office, studio, or library. Every detail has been thoughtfully curated for comfort, functionality, and elegance. Step outside to your own private oasis. Professionally designed landscaping features an inspired blend of stone terraces, patios, curated gardens, tranquil water features, privacy fencing, and retaining walls. At its heart lies a heated inground pool fully fenced and surrounded by mature trees that provide both shade and seclusion.Complete with an oversized double garage and just minutes from all local amenities, this distinguished estate offers peace, prestige, and timeless appeal. An exceptional home for those who appreciate architectural beauty and quality craftsmanship ** This is a linked property.** (id:60626)
RE/MAX Hallmark Realty Group
6 Mccachen Street
Richmond Hill, Ontario
Welcome to 6 Mccachen St A Luxurious Turn-Key Townhome in the Heart of Richmond Hill! This fully upgraded 3 Bed, 5 Bath home offers 2,453 sq ft of refined living space with 10 ft ceilings, custom millwork, pot lights, and wide-plank oak herringbone hardwood floors throughout. Enjoy a chef-inspired kitchen featuring premium designer cabinetry, an oversized quartz waterfall island & backsplash, and a top-tier Sub-Zero & Wolf appliance package. The bright family room showcases a waffle ceiling, custom feature wall, and walk-out to a large balcony ideal for indoor/outdoor living. Floor-to-ceiling windows bring in abundant natural light. Includes oversized balconies and a 2-car garage. The primary suite offers a private retreat, thoughtfully designed with a custom closet system and a luxurious spa-inspired ensuite. Enjoy a double sink vanity, sleek brushed gold fixtures, and a freestanding soaker tub perfect for unwinding in style. Built by a trusted luxury builder and protected by Tarion Warranty. Truly the pinnacle of upscale living in a prime location. (id:60626)
Vanguard Realty Brokerage Corp.
493696 Baptist Church Road
West Grey, Ontario
Beautiful 83.71 acres! Property Fronting Baptist Church Rd and N Line. approximately 55.65 acres of workable land and 10 acres bush with secondary structure and farm outbuilding. land is rented., Ideal hobby farm, recreational property or build your home in a beautiful country setting. (id:60626)
Pontis Realty Inc.
6 - 423769 Concession Road
West Grey, Ontario
Beautiful 90.766 acres! Featuring approximately 53.57 acres of workable land. Small home on property and land being rented. Pond in Front, back forest 8-9 acres bush, cedar trees. Ideal hobby farm, recreational property or build your home in a beautiful country setting. (id:60626)
Pontis Realty Inc.
301 Matchedash Street S
Orillia, Ontario
Versatile M3-Zoned Industrial Facility in Central Orillia 1.47 Acre Lot! Rare opportunity to acquire a freestanding 3,200 sq. ft. industrial building on a prime 1.47-acre lot in the heart of Orillia. Zoned M3, this property supports a wide range of industrial and commercial uses perfect for contractors, trades, logistics, or manufacturing. The building features 15 ft. clear ceiling heights, three 14 ft. drive-in garage doors, and radiant heat for year-round comfort. Equipped with 225-amp, 3-phase electrical service, the space is ideal for heavy equipment or workshop needs. Additional highlights include a large, level yard with ample space for parking, outdoor storage, or future expansion. Conveniently located minutes from downtown Orillia with easy access to Highway 12 and Highway 11, this high-exposure property offers outstanding value for owner-users or investors alike. Don't miss your chance to secure a rare industrial asset in a growing regional hub! (id:60626)
Century 21 B.j. Roth Realty Ltd.
119 Pump Hill Bay Sw
Calgary, Alberta
Come home to your unique 2 storey split home located on a huge pie lot, nearly a quarter acre with a south-southwest backyard, nestled in a quiet cul-de-sac! Enjoy the tranquility, peaceful and park-like yard with mature trees and space to play or relax near the patio stone fire pit. A multi-year renovation with all permits in place includes upgraded windows, smart home system, smooth ceilings throughout in over 3,400 square feet of finished space, a truly stunning transformation. Enter into the main level showcasing engineered hardwood, adjacent living room with back lit crown mouldings and a raw edge, custom milled fireplace mantel complimenting the remote controlled gas fire. The expansive kitchen boasts an 11' quartz island with waterfall edge, sink with touch sensor faucet, and hidden USB, electrical outlets and wireless phone charger. High-end stainless steel appliance package includes a gas range with pot filling faucet, dramatic hood fan, separate refrigerator and wine fridge, complimented with detailed backsplash. Featuring soft close cabinet hinges and plenty of pantry storage, the kitchen is naturally sunlit with French doors and beautiful windows. Entertain guests with the open concept dining overlooking the family room. Step down to the walkout level into the family room designed with luxury vinyl plank flooring and multiple focal points being the breath taking stonework, gas fireplace and patio door. Conveniently the guest bathroom and laundry are near the garage entrance. Head upstairs to the primary wing redesigned with a vast sitting area, private balcony and luxurious en-suite! Rejuvenate with heated tile flooring, huge walk-in shower equipped with rain shower head and multiple jets or soak in the stand alone bathtub. LED mirrors rimmed with lighting sooth the mood over the twin sinks. The primary wing expands into the loft with a dormer and skylight allowing in rays of sunlight. Smart home lighting is controlled from the bedside switch all the way to the en-suite! The upper level has two more large bedrooms, a bonus room and full bathroom also with heated tile flooring. The fully finished basement has daylight pouring into the recreation room, another full luxury bathroom next to the fourth bedroom, den, workshop and utility room. Enjoy indoor / outdoor living with the low maintenance deck overlooking the yard and patio with spaces to host large gatherings. Double garage with twin doors, plenty of parking for your family and friends! Close proximity to trails, Southland Leisure Centre, Rockyview Hospital, Heritage Park, Glenmore Park, shopping and sought after schools! Properties are rarely available in this prestigious location! (id:60626)
RE/MAX First
2300 Abbott Crescent
Pickering, Ontario
Welcome to 2300 Abbott Crescent Prestigious Buckingham Gate, Pickering. A Family and Entertainers' Dream. Nestled on a quiet, family-friendly street and fronting onto tranquil green space, this exquisite 4+1 bedroom executive residence offers a rare 3-car garage and an exceptional blend of luxury, comfort, and lifestyle in one of Pickering's most desirable neighbourhoods. Step inside and experience an elegant open-concept design that seamlessly connects the family, dining, and living rooms highlighted by soaring vaulted ceilings, rich hardwood flooring, and a cozy fireplace that sets the tone for warmth and togetherness. At the heart of the home is a chef-inspired custom Aya kitchen, complete with quartz countertops, premium appliances, and refined finishesperfectly crafted for daily living and entertaining alike. The main floor also features a spacious private office, ideal for working remotely or quiet study. Upstairs, you'll find four generously sized bedrooms, including a luxurious primary suite with a walk-in closet, fireplace, and a spa-like five-piece ensuite. Each additional bedroom offers space and comfort for family or guests. The fully finished lower level adds even more versatility, featuring a fifth bedroom, full bathroom, and an array of lifestyle amenities: a built-in home theatre, a relaxing sauna, and a dedicated yoga or exercise room designed for everyday wellness and enjoyment. Step outside into your backyard oasis. A stunning in-ground saltwater pool, hot tub, and professionally landscaped gardens create the perfect setting for hosting friends or unwinding under the stars. Ideally located just minutes from top-rated schools, beautiful parks, shopping, and offering easy access to both Highway 401 and 407, this home truly has it all. With thousands invested in premium upgrades and thoughtful design throughout, 2300 Abbott Crescent is more than a home; it's a lifestyle waiting for you to embrace. (id:60626)
Sutton Group-Heritage Realty Inc.
5 James Connoly Way
Markham, Ontario
Rarely offered !! Luxury freehold townhome on a premium lot with full south-facing views of the park in highly sought-after Unionville. Bright and spacious with large windows and abundant natural light. Features 3+1 bedrooms and 6 bathrooms, with 9 ft ceilings on all three levels. Enjoy a spectacular rooftop terrace with panoramic views of Unionville. Double car garage plus two additional driveway parking spaces. Hardwood flooring throughout. Steam sauna, and EV charger included. (id:60626)
Hc Realty Group Inc.
4680 Ambience Dr
Nanaimo, British Columbia
Enjoy the amazing views of ocean & mountains from all levels of this new home to be built with 9 bed & 6 bathroom. The main level has 3 bed, 3 bath, big open concept kitchen with lots of cabinetry, pantry & dining area, big gourmet chef island with quartz counters. Gas fire place, big rear patio to enjoy ocean views from sunrise to sunset. Master bedroom has W/I closet & 4-piece bath. Rough in wiring for electric car charger & security cameras will be done. Middle floor with extra entry from side has 4 bedrooms, walk in closet in one bedroom, 2 bath, extra laundry, big rec room, wet bar, storage area & second big patio. Basement floor has 2 bed legal suite finished with separate entrance, separate hydro meter, separate laundry. Convenient to all levels of schools & shopping mall. Air-conditioning will be included, & front landscaping will be done. Permit is approved with city. Construction has started & approx completion is Jan 2025. All measurements are approximate, verify if imp. GST is applicable. (id:60626)
Sutton Group-West Coast Realty (Nan)
38 Leafield Drive
Toronto, Ontario
Welcome to 38 Leafield Dr Spacious, Updated, and Full of PossibilitiesLocated on a quiet, family-friendly street in Toronto's desirable Victoria Park & Huntingwood neighborhood, this well-maintained 5-level backsplit offers over 3,000 sq ft of thoughtfully designed living space. Ideal for large or multi-generational families or as a smart investment property.This home combines comfort, flexibility, and modern updates.Inside, youll find elegant crown molding, hardwood flooring, and numerous upgrades, including flooring, windows, roof, kitchen, bathrooms, and a rear sliding door that leads to the lush backyard. Main & Upper Levels Bright and inviting living and dining rooms, perfect for gatherings and everyday enjoyment A modern, upgraded kitchen with ample cabinetry and workspace.A spacious primary bedroom featuring a private 2-piece ensuite Two additional bedrooms sharing a full 4-piece family bathroom; Mid Level Features Two more generous bedrooms and a full 3-piece bathroom,A large family room with a cozy fireplace,ideal for relaxing evenings, A private home office with a separate side entrance,perfect for remote work or guest use. Finished Lower Levels is A fully finished basement with its own kitchen, three bedrooms, and a full 4-piece bathroom Includes a jet tub, perfect for unwinding after a long day Convenient walk-up access to the backyard,ideal for use as an in-law suite or rental unit. Step outside, a beautifully landscaped yard filled with vibrant flowers, a pear tree, cherry tree, and grapevines. Whether you're entertaining, gardening, or enjoying a quiet moment outdoors, this space is a true urban retreat. (id:60626)
Bay Street Group Inc.
238 Sand Road
East Gwillimbury, Ontario
Experience refined living in this custom-built home nestled on a premium lot in a prime family friendly neighbourhood. Boasting over 3,500 square feet of beautifully appointed total living space, with 2,818 sqft on the main and upper levels. Built with quality craftsmanship and an eye for detail, this home features an open-concept kitchen with custom cabinetry, stylish countertops, a center island, a coffee nook, and a walk-in pantry. The inviting family room showcases a gas fireplace, complemented by a separate dining area with dramatic vaulted ceilings. Retreat to the spacious primary bedroom with 5-piece ensuite and luxurious heated floors. The professionally finished basement with custom kitchen, 4-piece bathroom and separate side entrance provides incredible flexibility for multi-generational families or a separate living area. Conveniently located with easy access to the 404 extension - Don't miss your opportunity to own this truly special home. (id:60626)
Homelife Excelsior Realty Inc.
1349 E 14th Avenue
Vancouver, British Columbia
Good condition house on 33x122 standard size lot in East Vancouver's Grandview neighborhood. This standard lot can take full advantage of the new Vancouver Zoning By-law for higher density housing. As the 5th house away from Knight Street, there is land assembly potential (please consult with the City of Vancouver). The house is NOT a character house, livable and has excellent rental income potential. (id:60626)
Sutton Group - 1st West Realty
1664 58 Street
Delta, British Columbia
GREAT VALUE! Stunningly renovated 4 bedroom family home in popular Beach Grove with a fully self contained 1 BEDROOM SUITE with its own laundry! This amazing home boasts open concept living area, includes hardwood flooring throughout, elegant granite, custom cabinetry & stainless appliances. 3 updated full bathrooms with extensive use of tile. Downstairs has media/family room & suite. Park like south east facing backyard with tons of sun is a gardeners delight, plus a hot tub! Enjoy the sun all day long on the large 32'9x 10'6 south & west facing balcony. 2 car garage. Great family oriented neighborhood steps from the beach, walking/biking trails & Beach Grove Elementary. Central but quiet location, close to shopping, highway access. Bonus: subdivision potential! (id:60626)
Royal LePage Regency Realty
2442 Woburn Crescent
Oakville, Ontario
Welcome to a lovely 4-level side-split detached home on a Premium Pie-Shaped Lot with a Resort-Style Backyard! This beautiful home is on a quiet , serene crescent on one of the largest lots in the neighbourhood, with a gorgeous, huge backyard you will enjoy all summer long! It has an awesome in-ground heated saltwater pool and a large, newly stained, deck with a modern gas fire-pit to enjoy in cooler days. Lush green, landscaped and fully fenced garden is surrounded by open green space. It comes with 3 bedrooms, 2 bathrooms, and engineered hardwood flooring throughout. The heart of the home is the luxuriously renovated state of the art kitchen (over $50,000 spent). Quartz countertops, beautiful centre island, Bosch stainless steel appliances, built-in wine cooler, double sink with garburator and sleek cabinetry with ample storage. Stunning views from the kitchen and walk-out to the deck, ideal for BBQ's and outdoor entertainment. Enjoy a warm and inviting living room with a fireplace and a bright dining area overlooking the garden. The finished basement includes a large recreation room with big windows, an as-is wood-burning fireplace, an upgraded laundry area with a brand new sink, washer & dryer ( option to add another bathroom as well). Additional crawl space for extra storage. Key Updates: Pool Filter & Pool Heater, Furnace & A/C (Rental - 2022), Hot Water Heater (Rental - 2019). Kitchen, Appliances, Laundry Room, Paint & Entryway Flooring (2025). Located minutes from Oakville Lakeshore, Bronte GO Station, Oakville downtown, parks, trails, community centre and restaurants, this home offers the perfect blend of comfort, style and location in a family friendly, highly desirable neighbourhood! (id:60626)
Century 21 Miller Real Estate Ltd.
3838/3836 Royston Rd
Royston, British Columbia
Tucked behind a graceful willow and set along a meandering driveway, this special Royston property offers two acres of charm, privacy, and possibility. With two homes, each with their own distinct sense of space, it’s a rare opportunity for multigenerational living or flexible rental potential. The main home is a timeless beauty, full of warmth and soul, with sun pouring through new southeast-facing windows, a stunning fireplace and mantle, and thoughtful upgrades throughout. Upstairs, a whimsical loft with kitchenette and bath is perfect for a teen or student, while the lower level provides a cozy in-law or guest suite. The second home, a bright three-bedroom rancher moved to the property in 2008, brings comfort, simplicity, and room to breathe. Mature trees, wide lawns, and big open sky create a peaceful sense of retreat, while a sweet woodland trail to Hyland Road adds a quiet connection to nature. This isn’t just a property. It’s the kind of home that becomes part of your story. (id:60626)
Engel & Volkers Vancouver Island North
95 Beckett Avenue
East Gwillimbury, Ontario
Luxurious Home Sitting On A Premium 45' Lot, Combining Privacy With Over 3,500 Sqft of Spacious Living. Open-Concept Design Interior Radiates Modern Elegance And Thoughtful Details. Main Floor Offers An Executive Office For Your Work-From-Home Comfort, A Generous Living Room For Relaxation And Family Time By The Fireplace, Gorgeous Dinning Room With Designer Lighting, Complete With An Entertainment Kitchen With Oversized Center Island, Custom Lighting Throughout, And Hand-Scraped Oak Floors That Flow Seamlessly Through The Space And Onto the Upper Level. Upstairs, The Master Suite Is A True Oasis With A Spa-Inspired Ensuite, His-And-Hers Walk-In Closets, Ample Natural Lighting And Unmatched Privacy. The Second Floor Also Offers Generously Sized Bedrooms with Private Baths and Spacious Closets, Complete With Laundry Room And Abundant Storage, Making It An Ideal Fit For Family Living. Book Your Private Viewing And Experience The Perfect Blend Of Style, Comfort And Functionality In One Exceptional Package! (id:60626)
Royal LePage Meadowtowne Realty
411 7428 Alberta Street
Vancouver, British Columbia
Belpark by Intracorp, located btw Winona Park and Langara Golf Course, offers a tranquil neighborhood just minutes from Marine Gateway, Oakridge Mall, and the future 57th Skytrain station. This high-quality, spacious unit features 3 bedrooms, 2.5 bathrooms, and a flex space. It boasts premium finishes, including air conditioning, hardwood flooring, custom Italian cabinetry, a marble slab backsplash illuminated by LED strips, and Gaggenau appliances, including a 5-burner cooktop and a quartz countertop island. Conveniently located near the elevator, provides easy access to amenities. 2 parking spots and 1 storage locker. Excellent schools nearby include J.W. Sexsmith Elementary and Sir Winston Churchill Secondary. Car-wash & Pet-Wash on site in the garage. (id:60626)
Interlink Realty
1 Abbey Hill Lane
Markham, Ontario
Welcome to a rare opportunity in prestigious Angus Glen. This brand new, never-lived end unit townhouse by renowned builder Kylemore offers an expansive 2620 square feet of luxury living. The home features a bright, open-concept layout with 10-foot smooth ceilings on the main floor, pot lights, and an abundance of natural light throughout. The modern kitchen is a chef's dream, complete with a large center island, quartz countertops, stylish backsplash, walk-in pantry, servery, and top-of-the-line Wolf/Subzero built-in appliances. Thoughtfully designed with spacious bedrooms and spa-inspired bathrooms, every detail has been upgraded to offer the perfect blend of style and comfort. Ideally located within the top-ranked Pierre Elliott Trudeau High School zone, and just minutes from Angus Glen Community Centre, Highway 404, Canadian Tire, Shoppers Drug Mart, restaurants, banks, coffee shops, and more. This home offers an exceptional lifestyle in one of Markham's most sought-after communities. *Property Not Yet Assessed By MPAC. (id:60626)
First Class Realty Inc.
1349 Queen Street
New Dundee, Ontario
Experience Country Living with Hobby Farm Potential – Perfect for Horses! Welcome to this beautifully renovated home, poised on 11.6 sprawling acres backing onto serene Alder Lake in the charming town of New Dundee. Blending timeless character with modern comfort, this property offers a unique opportunity for a hobby farm—and plenty of room to accommodate horses or other livestock. Inside, you’ll find spacious, light filled rooms, a gourmet kitchen with top-of-the-line appliances, and stylish finishes that strike the perfect balance between historic charm and contemporary luxury. The main floor boasts potential for a fourth bedroom, while the finished walk-out basement offers in-law suite possibilities. Gather in the inviting family room around the wood-burning fireplace, creating a warm and welcoming atmosphere. Outside, a heated 23’ x 35’ workshop and 20’ x 23’ drive shed provide ample space for equipment, storage, or transforming into horse stalls or tack rooms. The expansive acreage features trails leading to the lake—ideal for riding, hiking, or simply enjoying nature. With plenty of open land for paddocks or pastures, you can easily create the hobby farm of your dreams. Additional highlights include: XL wood-burning cook stove; new soffit and fascia; natural gas heated workshop with hot, and cold water; new deck; new boiler system; steel roof, 60-amp service to the heated workshop; Generlink generator hook-up servicing the house. The workshop is also prepared for generator connection. Located close to excellent schools and just a short drive from Kitchener, Waterloo, and 401 access, this property combines rural tranquility with city convenience. Whether you’re an equestrian enthusiast, a passionate gardener, or simply craving a peaceful retreat, this picturesque 11.6-acre haven delivers a rare opportunity to live the country lifestyle without sacrificing modern amenities. Don’t miss out on making it yours! (id:60626)
The Agency
5233 Westminster Avenue
Delta, British Columbia
This is the property you have been waiting for! Fantastic 3 bedroom and 2 bathroom home in the prestigious neighborhood of Neilsen Grove in Ladner. This 1500 Sq ft rancher is situated on a HUGE 8,969 sqft rectangular lot (68 X132). Well maintained with new laminate flooring. Large master bedroom with ensuite and his and her closet space. Invited covered deck can be used year round and the sunny, west exposed backyard includes a beautiful garden area, tons of fruit trees and a large garden shed/workshop, very private. Great for entertaining! This is a great home for any family. Live now or potentially build your dream home later! (Inquire with city for redevelopment options). Call now to book your private showing! (id:60626)
Oneflatfee.ca


