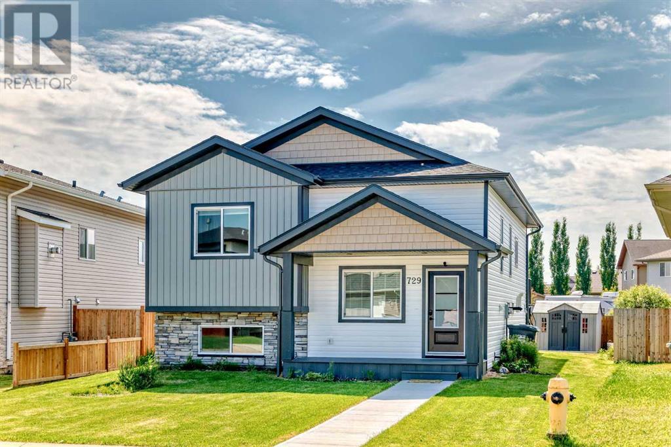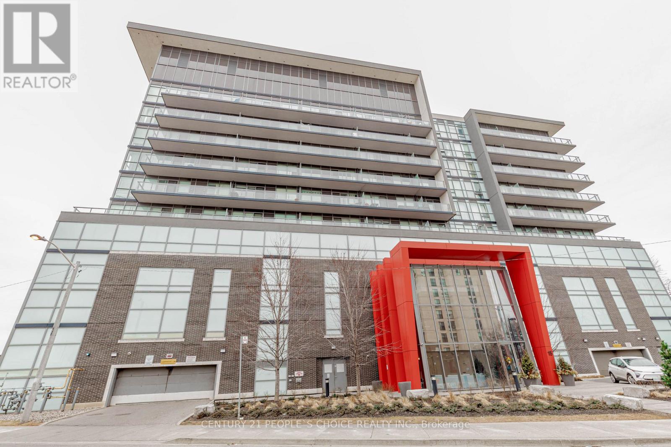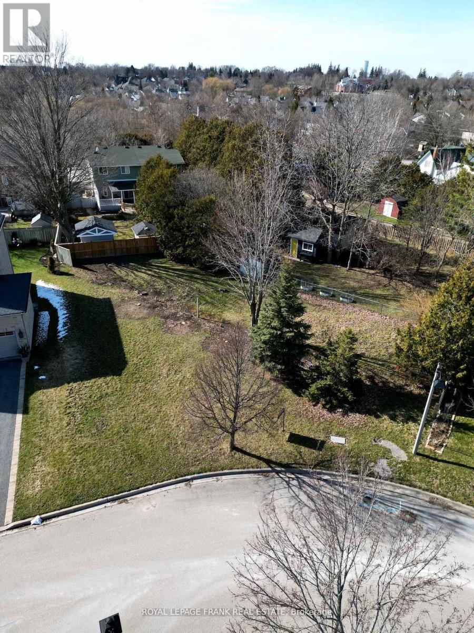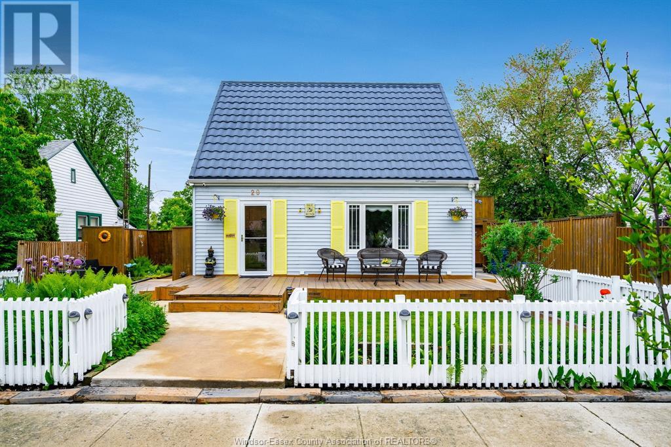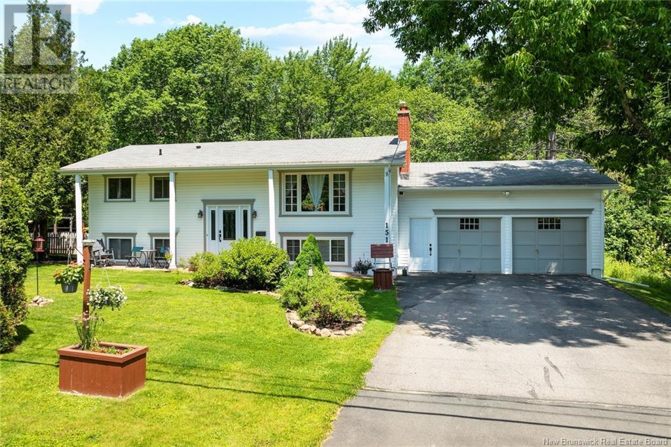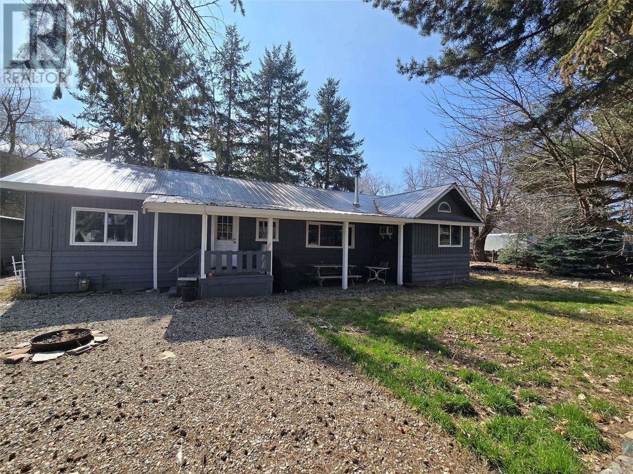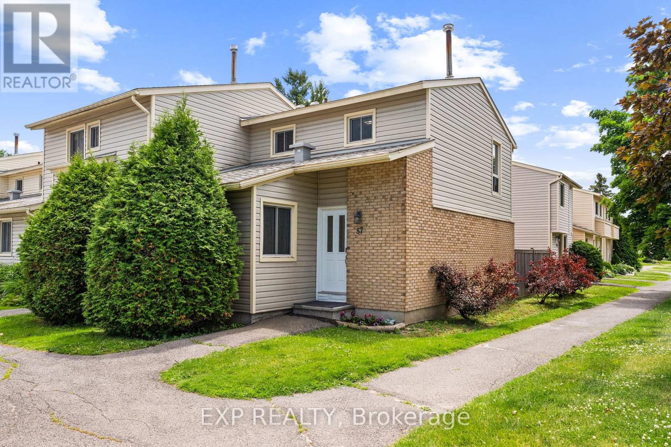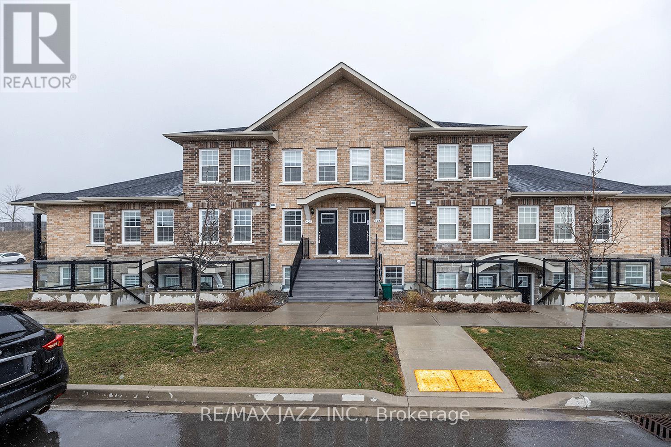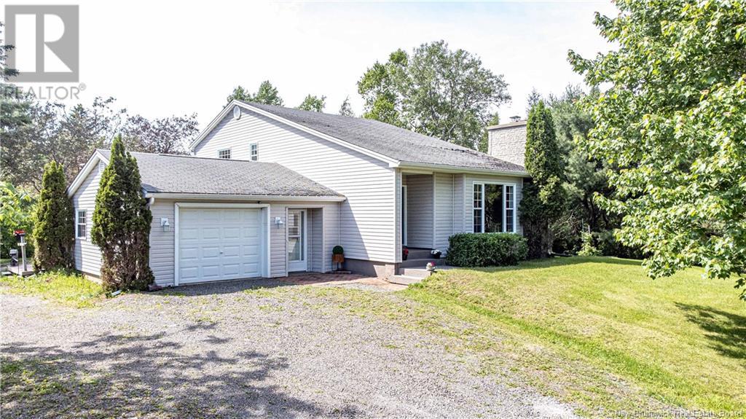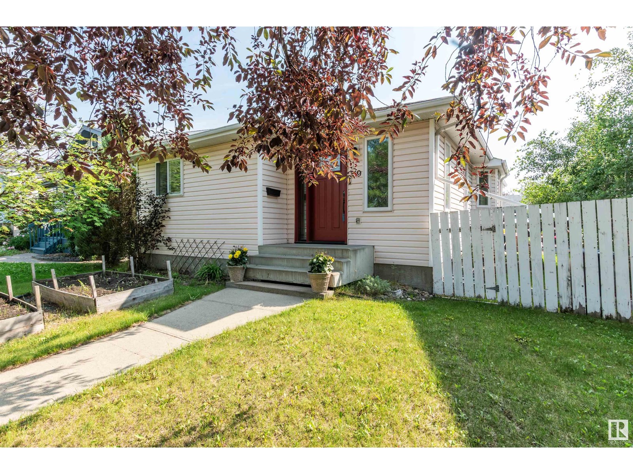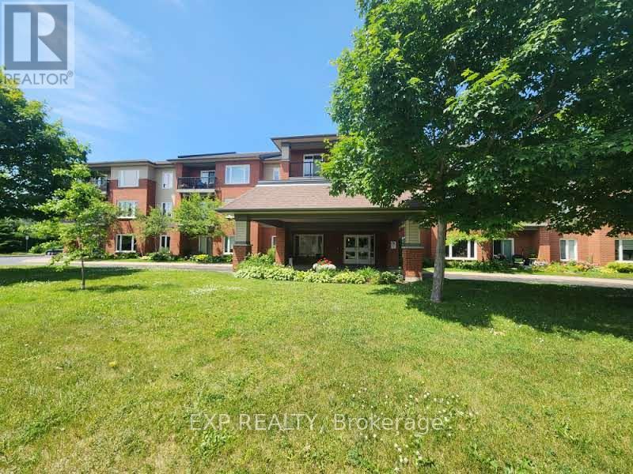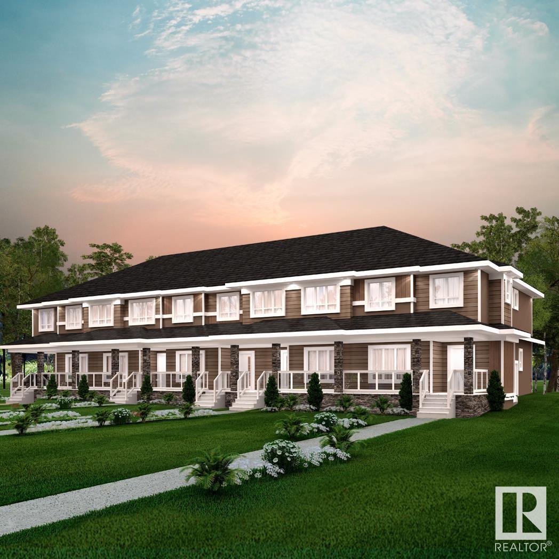906, 400 Belmont Street Sw
Calgary, Alberta
WELCOME to SONOMA in BELMONT! This BRAND NEW 2 BEDROOM + 2 BATHROOM townhome has a California inspired design that will tick all your boxes. A bright & spacious home that is a perfect blend of modern & classic elegance wrapped up in 1,051.25 (RMS) of living space. The main level offers a spacious living room with large windows that look onto your large outdoor patio. Adjacent dining area flows into your chef's kitchen, featuring ample cupboard space, QUARTZ COUNTERTOPS, MODERN SHAKER STYLE CABINETRY, ENERGY EFFICIENT STAINLESS STEEL APPLIANCES, WIDE-PLANK LVP FLOORING, and DESIGNER LIGHTING-Perfect for entertaining! Located in Belmont, and built by 16X builder of the year Morrison Homes! You'll find yourself in a community full of the essentials like connected pathways that lead you to parks, playgrounds, shopping and more. Major thoroughfares like Stoney and Macleod trail make it easy for getting around the city. Spend your weekends catching events nearby like the Spruce Meadows Nationals, or even cheer on our very own premier soccer team the "Cavalry FC"over at the ATCO stadium...all minutes away from home. We mean it when we say "You'll LOVE living here". PET + RENTAL FRIENDLY! Taxes to be assessed. (id:60626)
Exp Realty
729 Cypress
Springbrook, Alberta
Wow! It truly does start at the curb!! You are sure to enjoy your Covered Front Veranda with trex decking the perfect spot for a bistro table and a couple of chairs. Pride of ownership and upgrades thru-out really do make this home stand apart from the rest. As you enter you will appreciate the oversized entrance with a closet that can host all the coats, backpacks, foot wear and spacious enough for all of the hello's and good-byes. Heading up to the main floor you come into the living room which is decorated in warm neutral tones that are found thru-out the home. Kitchen with upgraded kitchen cabinets, stunning quartz countertops, pantry, island and room to host a table large enough for family and/or entertaining. Primary bedroom with 3 pce ensuite, 2 more bedrooms and a 4pce bathroom are found on this level. Downstairs has seen most of the development completed including a laundry room, family room, 2 bedrooms (mostly done but needs a bit of finishing) and a another 4 pce bathroom. There is what has potential to be another bedroom on this level however it is open for whatever suits your needs. This home has upgraded insulation in the walls (R22) and (R50) in the attic. Outside you will enjoy your sunny deck perfect for gatherings and BBQ's, partially fenced yard and graveled parking pad that easily accommodates two vehicles or the ideal spot for the RV. Come take a look....you will be happy you did! (id:60626)
RE/MAX Aca Realty
628 - 15 James Finlay Way
Toronto, Ontario
*** MOTIVATED SELLER**** Location Location Location...........Stunning Studio Condo Suite .....Located Walking Distance To Almost Everything** This Beauty Has All You Need To Enjoy In Your New Home. Open Concept Kitchen, Livingroom and Dining*** Kitchen Comes With All Stainless Steel Appliances, Granite Countertop , Over-The-Range Microwave, Undermount Double Sink. Walk Out To The Terrace From The Livingroom.... Where You Can Create Wonderful Summer Memories While Enjoying Great BBQs. Large Closet With Full Length Mirror Doors. Full Washroom With Stand Up Shower *** In-Suite Laundry***** Locker **** 1 Parking Spot***** Come And Fall In Love**** The interior unit pictures are prior to the tenant moving in and are not current.** (id:60626)
Century 21 People's Choice Realty Inc.
0 Sadler Crescent
Scugog, Ontario
Very Rare Opportunity To Build Your Dream Home In The Heart Of Port Perry! Located In One Of Port Perry's Most Desired Neighbourhoods On A Quiet Crescent Surrounded By Beautiful Homes, Close To Downtown And The Waterfront. RM3 Zoning Allows For Many Potential Uses. (id:60626)
Royal LePage Frank Real Estate
7209 96 Street
Peace River, Alberta
The wait is over and you have a motivated seller! The perfect combination when you are looking to buy! Your dream home with the amazing views is ready and waiting. Immerse yourself in the tranquil ambiance, where you can enjoy the gentle flow of the mighty Peace River right outside your windows. Expansive views of the lush valley and beautiful river greet you everywhere you look. This custom home was designed around the views and does not disappoint. Every window along the front of the house showcases the scenery. The wrap around deck gives you outdoor space to also be able to take it all in. This home is completely finished up and down and hosts some updates and renovations like paint, fixtures, and bathroom fresh-ups. The upper level hosts 2 bedrooms and 2 bathrooms plus the roomy kitchen and dining room with patio doors off to the deck plus the large living room with soaring wood vaulted ceilings. The lower level is all above grade giving you big windows and lots of light and provides you with two more bedrooms, a bathroom, laundry/utility room and then a big family room with cozy fireplace and extra space for a games room or pool table! The landscaped yard is beautiful front and back and there is a 24x24 detached garage offering up plenty of parking. Speaking of parking, there is a long, paved driveway- perfect for an RV or boat and there is a covered carport in the front of the house to keep your vehicle protected from the elements. Location matters most and this home offers up a desirable location with breathtaking views! Book a private showing today! (id:60626)
RE/MAX Northern Realty
707 - 30 Samuel Wood Way
Toronto, Ontario
Spacious almost new at the KIP District one BDRM + balcony Condo (489SF+95SF). Open concept living room, modern kitchen with SS appliances and Quartz Countertop, full size washroom. 24 hours concierge, Gym, guest suites, Large Party Room, media room, Pet Washing Room, Rooftop Terrace W/ BBQ's, & Visitor Parking. Short walk to Kipling Subway station (id:60626)
Hometrade Realty Inc.
11 Ian Way
Sylvan Lake, Alberta
Welcome to the new community of Iron Gate in Sylvan Lake! This contemporary 3 bedroom, 2 bathroom bi-level is the perfect place to call home. Where style meets functionality, this fabulous home is thoughtfully designed for both entertaining and everyday life. A bright and spacious front entrance leads to the open concept floor plan. The modern kitchen boasts a granite island, stainless steel appliances, and a large dining area with plenty of natural light. The main level includes a primary bedroom with a walk in closet and 4 piece ensuite, as well as 2 additional bedrooms and 4 piece bathroom. The lower level features include laundry, roughed in in-floor heat, roughed in central vac, and 9’ ceilings with plenty of room to build 2 additional lower level bedrooms and a full bathroom. This home is situated on a deep enough lot to add a double car detached garage. It currently includes 2 rear gravel parking pads off of the paved back alley. With clean modern lines and plenty of curb appeal, this property does not disappoint! Located in the growing community of Iron Gate Sylvan Lake, this home delivers both lifestyle and long-term potential. Conveniently located in close proximity to many amenities including shopping and restaurants and a short distance to the lake! 11 Ian Way is the perfect place to call home! (id:60626)
Kic Realty
79 St Catharine Street
St. Thomas, Ontario
Investor Alert! This well-maintained duplex presents an excellent opportunity with projected annual rental income of $34,000+ and a solid 7.0% cap rate. Ideally located steps away from downtown, a short drive to London, The 401 Highway and the sandy shores of Port Stanley. The main floor unit features 1 bedroom, a 3-piece bathroom, and is currently rented at $1,486/month + utilities. The upper unit is a freshly renovated 2-bedroom with its own 3-piece bath and is currently vacant, perfect for setting market rent or moving in and letting the other unit cover part of your mortgage. Recent upgrades include: updated electrical and plumbing, waterproofing membrane installed around the interior foundation, sump pump, 100-amp electrical panel for the upper unit. Whether you're looking to owner-occupy or expand your income property portfolio with a high-yield investment, this turnkey duplex checks all the boxes. (id:60626)
Saker Realty Corporation
46 Owaissa Street
St. Thomas, Ontario
Welcome to your peaceful haven in the heart of St. Thomas! Nestled on a quiet street and backing onto serene greenspace, this delightful 2+1 bedroom home is the perfect blend of charm, comfort, and convenience. As you step inside, you'll immediately feel the warmth of a lovingly maintained home. The main floor boasts a bright and inviting living space, perfect for relaxing or entertaining. The open-concept layout flows into the kitchen with modern finishes and ample natural light or enjoy the sunroom looking over the gardens. Retreat at the end of the day to your spa-like bathroom, recently updated with contemporary touches that evoke the feel of a private wellness escape complete with luxurious fixtures, calming tones, and a deep soaking tub. The two main bedrooms are nicely sized, while the additional lower-level bedroom (or flex space) offers versatility for a guest room, home office, or cozy den. Recent updates throughout the home provide peace of mind and include flooring, paint, lighting, etc, ensuring you can simply move in and enjoy. Step outside and fall in love with the lush backyard oasis, perfect for morning coffee or summer barbecues. With greenspace directly behind and Athletic Park just steps away, you'll have the best of nature and recreation right at your doorstep. Whether you're starting out, settling down, or somewhere in between, this lovely home offers the lifestyle you've been searching for. (id:60626)
Sutton Group Preferred Realty Inc.
11945 35 Av Sw
Edmonton, Alberta
MODERN DESIGN IN A GROWING SOUTHWEST COMMUNITY! Welcome to this STYLISH 3 BED, 2.5 BATH TOWNHOME in DESROCHERS, offering over 1,300 SQFT of WELL-DESIGNED living space and a rare DOUBLE ATTACHED GARAGE. Step inside to a BRIGHT, OPEN-CONCEPT layout featuring LUXURY LAMINATE FLOORING, QUARTZ COUNTERTOPS, STAINLESS STEEL APPLIANCES, and LED LIGHTING THROUGHOUT. The SPACIOUS living area is filled with NATURAL LIGHT from WIDE WINDOWS, while the kitchen offers AMPLE STORAGE and flows seamlessly into the dining space. Upstairs, the PRIMARY SUITE IMPRESSES with a WALK-IN CLOSET, 4PC ENSUITE, and PRIVATE BALCONY ACCESS. Two additional bedrooms, a 4PC BATH, and UPSTAIRS LAUNDRY complete the second floor. Enjoy UNIQUE DUAL STAIRCASES that lead to the balcony from BOTH the kitchen and bedroom wings. Situated across from a NEW HIGH SCHOOL, and walking distance to PARKS, SHOPS, and PLAYGROUNDS—with QUICK ACCESS to ANTHONY HENDAY, YEG AIRPORT, REC CENTRE, and more. A MOVE-IN READY GEM in a FAMILY-FRIENDLY neighborhood! (id:60626)
Exp Realty
20 Park Lane
Tilbury, Ontario
Immaculate home featuring a entertainers backyard paradise! You will be impressed the moment you step foot on this property, which is located on Memorial Park! From the many updates including all new windows, insulation, steel roof with transferable warranty and the beautiful curb appeal ushers you in. A bright renovated kitchen greets you with pristine tile that opens to a large living room with gas fireplace. Downstairs also features a bedroom or dining room with sliding glass doors to outside showcasing your backyard paradise. The main floor 4pc bathroom has also been updated with custom cabinetry. A large laundry/mudroom off the rear of home. Upstairs has an additional 2 bedrooms. This property with a depth of a 132 feet features a 23x23 workshop with half being a “man cave” with heat and a/c and a second large rear concrete driveway to accompany the front concrete driveway for ample parking. The low maintenance resort style backyard has many sitting areas, gazebo and fenced in salt water on ground pool- perfect for enjoying this summer. You will love the care and love that has been poured into this property for decades. Nothing to do but move in! Call today to experience this one of a kind home! (id:60626)
Deerbrook Realty Inc.
43 Conway Drive
London South, Ontario
Welcome to 43 Conway Dr. Near White Oaks Mall. One of the highly desirable neighbourhood in South of London. This Carpet Free two 2 story end unit offer 3+1 rooms, 2.5 bathroom, fully renovated from tap to bottom with numerous upgrades. Main floor features a large family room, good size dining room open to very bright kitchen, breakfast bar all quartz countertops, with tastefully colorful backsplash and plenty of cabinets, 2 pc bathroom, all laminate flooring. Second floor offer a generous primary room, plus two 2 more bedrooms and 3 pc. Bathroom. Fully finished lower level offer a recreation room with a small bar kitchen, plus an extra room for office or teenagers uses, and an addition 3 pc. Bathroom, laundry room. Perfect for first time home Buyers, close to Mall, shopping, schools, public transportation, easy access to hyw 401. (id:60626)
Streetcity Realty Inc.
151 Sunrise Estates Drive
New Maryland, New Brunswick
Looking for a great family home in a quiet New Maryland neighbourhood? Just minutes from New Maryland Elementary and all Uptown Fredericton amenities, this well-cared-for split entry home offers comfort, space, upgrades, and curb appeal. Step inside to a bright, open-concept living, dining, and kitchen area perfect for entertaining or relaxing. The living room features a large picture window overlooking the private front yard, while the upgraded kitchen boasts ample cabinetry, counter space, and direct access to the attached double garage. The dining area offers plenty of room for family meals and opens to the back deck and private backyard. Down the hall are two spacious bedrooms, a generous main bathroom with storage, and an oversized primary bedroom with abundant closet space. The lower level adds even more living space with a cozy family room, two additional bedrooms, a fully renovated bathroom, laundry, and a utility/storage area. With a lush landscape, this home has all that one would want and is located just a short walk to the neighbourhood park. A move-in-ready home in a popular neighbourhood is ready to welcome your family! (id:60626)
Keller Williams Capital Realty
10 Bloom Road
Lumby, British Columbia
The nice layout of this home presents excellent potential for the growing family. Offering 4 bedrooms and 2 bathrooms and a fairly open design. Highlights of the property include a fenced yard, a workshop, and recent updates to the electrical and plumbing systems. The furnace has been serviced recently and the lot provides privacy and room for a garden and space to relax, along with RV parking, a covered porch, and a tool shed. Located just minutes from town and recreational facilities, this home allows you to put in some sweat equity to make it your own. (id:60626)
Fair Realty
53 Lafayette Boulevard W
Lethbridge, Alberta
Welcome to this fantastic half duplex property offering amazing revenue in an ideal location! This illegally suited property offers many options, rent the entire space or live in part, great potential to help pay your mortgage—live in the spacious top suite and rent out the bottom. Located within walking distance to the University of Lethbridge and close to a variety of amenities, it’s perfect for tenants seeking convenience. The owner has maintained the property over the years and recently installed a new furnace , air conditioning and painted home.. Additional upgrades include newly poured concrete pads in both the front and back, providing ample off-street parking for tenants. With a total of six bedrooms and three bathrooms, plus a newer fence for added privacy, this duplex is an excellent investment opportunity! Call your REALTORr® today to book a viewing. (id:60626)
RE/MAX First
57 Malvern Drive
Ottawa, Ontario
Welcome to this beautifully completely updated end unit townhome condo, offering 3 bedrooms, 3 bathrooms, and a bright, functional layout in the heart of Barrhaven. Stunning home features tiled front entryway, convenient closet and fantastic updated powder room, leading into a main floor filled with natural light in the living room. Enjoy rich hardwood flooring throughout with open-concept living and dining areas, perfect for everyday living and entertaining. The kitchen was renovated in 2021 and features quartz countertops, all new stainless steel appliances, and ample cupboard space, with direct access to the fully fenced private backyard ideal for outdoor dining or relaxing in the sun and with no neighbouring windows overlooking backyard. Rarely offered this home has full bedroom on the main floor. Upstairs is also full hardwood flooring with a spacious primary bedroom, a wall of closets and access to a beautifully renovated 4-piece bathroom (fall 2021). An additional bedroom and updated carpet (2021) completes this level. The fantastic fully finished basement was also renovated in spring 2022 and offers a spacious family room and very convenient second full 3 pcs bathroom, laundry area, and lots of storage. This home sides onto Malvern Drive with ample street level parking so your guests don't have to search for a visitor parking space. Located just steps from Walter Baker sports center/community center with pools, ice rinks, gyms, soccer pitch and baseball diamonds, schools, parks, shopping, and public transit! This move-in ready home offers comfort, convenience, and true pride of ownership throughout and in one of Barrhaven's most desirable locations. This one is a stunner and not to be missed! Visit our website for further information about this Listing. (id:60626)
Exp Realty
4010 74 Avenue
Lloydminster, Alberta
This 5-bedroom, 3-bathroom home offers 1,347 square feet of comfortable living space, with features that truly set it apart. The stamped concrete driveway adds great curb appeal right from the start. Inside, you'll find beautiful hardwood floors, a cozy gas fireplace, and central air conditioning to keep things cool all summer long. The master suite includes a relaxing jacuzzi tub, perfect for unwinding after a long day. Downstairs, the concrete basement is home to a professionally built, hand-crafted bar—ideal for entertaining. With no back neighbors, you’ll enjoy extra privacy in the backyard. Other highlights include central vac and a solid layout for families of all sizes. This home blends charm, comfort, and convenience in one great package. (id:60626)
RE/MAX Of Lloydminster
407 - 460 Lonsberry Drive
Cobourg, Ontario
Great Opportunity for First-Time Buyers, Downsizers, or Investors! Bright, Open Concept, 6 years new. 2-Storey Stacked Townhouse built by "Stalwood" in the Highly Desirable East Village located in beautiful Cobourg, minutes to the beach! 2 bedroom, 2 bathroom, Laundry Upstairs, Large Kitchen overlooks Living & Dining area, Lots of Storage, High End Cabinets, Quartz Counters, In-Unit storage, Luxury Vinyl Flooring throughout most of the unit. Easy access to outdoors & parking. Close to all amenities!! Flexible closing! Easy to show! NOTE: Property Has Been Unstaged! (id:60626)
RE/MAX Jazz Inc.
202 Charters Settlement Road
Charters Settlement, New Brunswick
This isn't just a house, it's a forever home. Thoughtfully maintained by its devoted owners, this residence radiates care and craftsmanship. From the street, it may appear modest, but step inside and discover over 1900 square feet of well-designed living space spanning three generous levels. At the heart of the home lies a striking family room with soaring ceilings and a floor-to-ceiling brick fireplace complete with an electric insert. From here, step down into a bright and spacious dining room, or continue upstairs to find three well-appointed bedrooms, including a serene primary suite featuring a walk-in closet and private access to the main bath. This bathroom offers a walk-in jetted tub and a clever laundry chute for added convenience. Back on the main floor, a welcoming eat-in kitchen awaits, complete with abundant cabinetry, ample counter space, and direct access to the backyard. A cozy den, full 3-piece bathroom, and access to both the garage and basement enhance functionality, while beyond the garage, a large laundry room with a wood stove opens onto the composite side deck. Downstairs, the expansive front room impresses with tall ceilings and another beautiful brick fireplace. Once used as a workshop, this versatile level presents a blank canvas for your dream family room, creative studio, or game space. This exceptional property must be seen in person to fully appreciate its quality, potential, and the pride of ownership it embodies. (id:60626)
RE/MAX East Coast Elite Realty
319 Davenport Dr
Sherwood Park, Alberta
Very well kept 1096.56 square foot, 5 bedroom (3+2) bungalow with a 2nd kitchen in the fully finished basement. Bright and open main floor with laminate flooring throughout. Kitchen has stainless steel appliances and a big pantry. Three bedrooms up, and master has a 3 piece ensuite. The basement is fully finished with 2 bedrooms, family room and a huge bathroom, and a second kitchen. The back deck leads to your oversized, heated, detached garage, plus there is an RV parking pad with an extra high gate. Property also has underground sprinklers in the front yard. Home has had many recent upgrades including 3 pane windows (argon), shingles, furnace, central A/C and on demand hot water. Terrific family home close to the new Davidson Creek elementary school and Emerald Hills Shopping Center plus great access to Hwy 16 and 21. (id:60626)
RE/MAX Elite
16 Valiant Crescent
Olds, Alberta
Welcome to 16 Valiant Crescent in the peaceful community of Olds. A beautifully maintained semi-detached home offering the perfect blend of comfort, practicality, and charm. With three bedrooms, three bathrooms, and a thoughtfully finished layout across both levels, this home is ideal for anyone seeking space, style, and small-town living just under an hour from Calgary.From the moment you step inside, you’ll notice how well this home has been cared for. A generous front entry with a mudroom closet keeps things organized, and just off to the side, a good-sized main-floor bedroom and a full four-piece bathroom are perfect for guests or family. Further in, the mudroom doubles as a dedicated laundry area with direct access to the oversized double attached garage — a rare and valuable bonus for storage or parking.The kitchen is a bright and inviting space, enhanced by a skylight that fills the room with natural light. Upgraded finishes from the original build add a touch of sophistication, while the open layout flows easily into the dining and living areas. The gas fireplace in the living room creates the perfect gathering space, and patio doors lead out to a backyard deck ideal for relaxing or entertaining. The fenced yard backs onto a quiet walking lane, offering both privacy and added accessibility.Just off the main living space, the primary suite is tucked away for extra peace and quiet. It features a spacious layout with a walk-through closet and a private four-piece ensuite, offering comfort and convenience all in one.Downstairs, the fully developed basement opens up to a large bonus room that can adapt to your needs — whether you envision a media room, games area, or a second living space. You’ll also find another full bedroom and a third full bathroom, making this level great for hosting guests or accommodating multi-generational living.With hardwood floors, tasteful upgrades, and a smart, functional layout, this home is move-in ready and built to last . Located in a quiet pocket of Olds close to parks, amenities, and schools, 16 Valiant Crescent is the kind of place that truly feels like home. (id:60626)
Royal LePage Benchmark
103 - 100 Jamieson Street
Mississippi Mills, Ontario
Welcome to Unit 103 at Jamieson Mills Condos. Almonte's only condominium building with underground parking! This 2 bed & 2 bath condo is located on the main level with access to a patio, large enough for a sitting area and a few pots of plants. The kitchen features stainless steel appliances & extended peninsula providing plenty of countertop and storage. Conveniently located laundry off kitchen with stackable washer/dryer. The open concept dining & living room with a large window provides plenty of natural light. A spacious primary bedroom with patio doors to the outdoors has a walk-thru closet to the ensuite. Use the second bedroom for guests or office or tv room. The Murphy bed is included for your convenience and enjoyment. The 2nd bath has a walk-in shower. The unit has been freshly painted and has quality laminate flooring throughout - very pet friendly. The building is well-maintained & managed, with a fitness room, party room, outdoor patio/bbq area, underground parking with car-wash facility, storage lockers. Almonte has so much to offer - a vibrant downtown core with shops & restaurants, plenty of outdoor recreation, and a top-notch hospital. Jamieson Mills - adult oriented/life style building. (id:60626)
Exp Realty
201 40 Regency Park Drive
Halifax, Nova Scotia
Welcome to 201-40 Regency Park Drive, a bright and spacious 2-bedroom, 2-bathroom condo in one of Clayton Parks most desirable buildings. This second-floor unit features an open concept living and dining area, an accessible kitchen, in-unit laundry, and a private balcony overlooking the landscaped courtyard and heated outdoor pool. The primary bedroom includes a walk-in closet and ensuite bath, while the second bedroom has its own full, separate bathroom, making the layout ideal for guests, a home office, or additional living space. Residents enjoy excellent amenities including a fitness centre, sauna, car wash bay, and secure underground heated parking. The location offers easy access to Bayers Lake, the Canada Games Centre, the public library, shopping, restaurants, and transit. (id:60626)
Sutton Group Professional Realty
17706 69a St Nw
Edmonton, Alberta
Crystallina Nera is rooted in natural beauty. A lush forest and a storm water pond surrounded by paved walking trails are ideal for nature lovers. Poplar Lake, parks and future schools are all within walking distance. The 'Deacon-T' offers the perfect blend of comfort and style. Spanning approx. 1613 SQFT, this home offers a thoughtfully designed layout & modern features. As you step inside, you'll be greeted by an inviting open concept main floor that seamlessly integrates the living, dining, and kitchen areas. Abundant natural light flowing through large windows highlights the elegant laminate and vinyl flooring, creating a warm atmosphere for daily living and entertaining. Upstairs, you'll find a bonus room + 3 bedrooms that provide comfortable retreats for the entire family. The primary bedroom is a true oasis, complete with an en-suite bathroom for added convenience. PICTURES ARE OF SHOW HOME; ACTUAL HOME, PLANS, FIXTURES, AND FINISHES MAY VARY AND ARE SUBJECT TO CHANGE WITHOUT NOTICE. (id:60626)
Century 21 All Stars Realty Ltd


