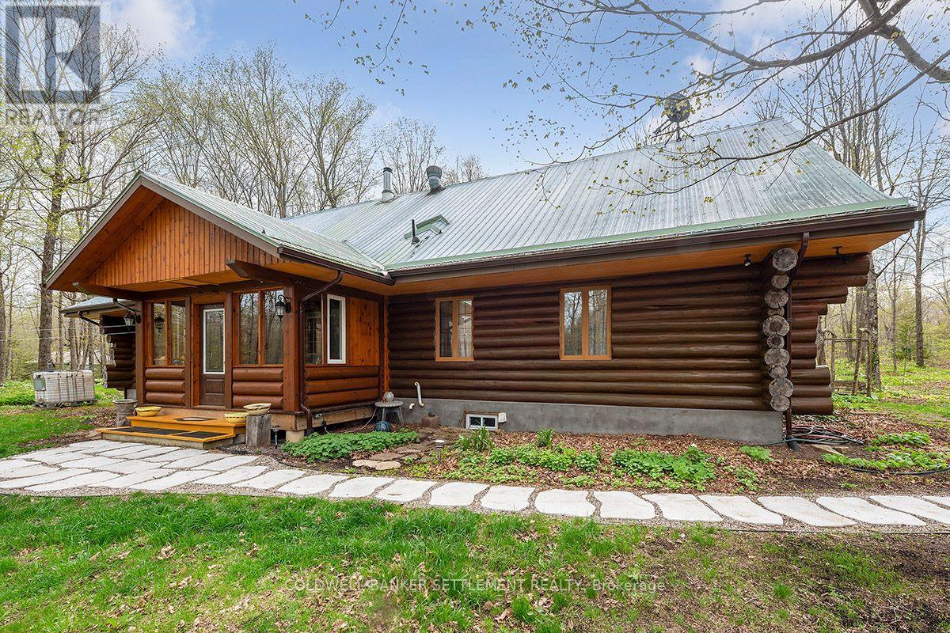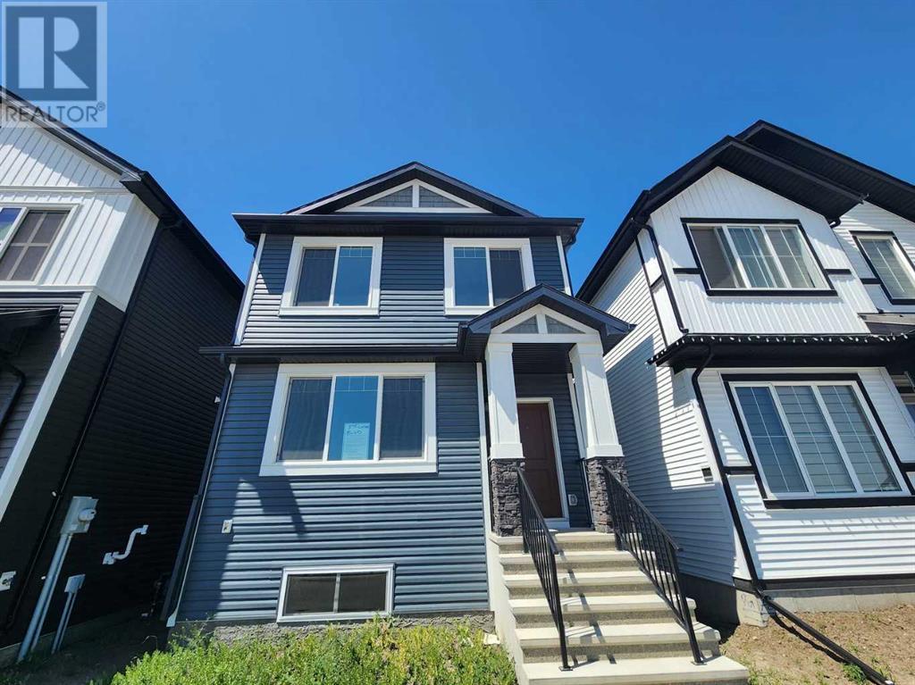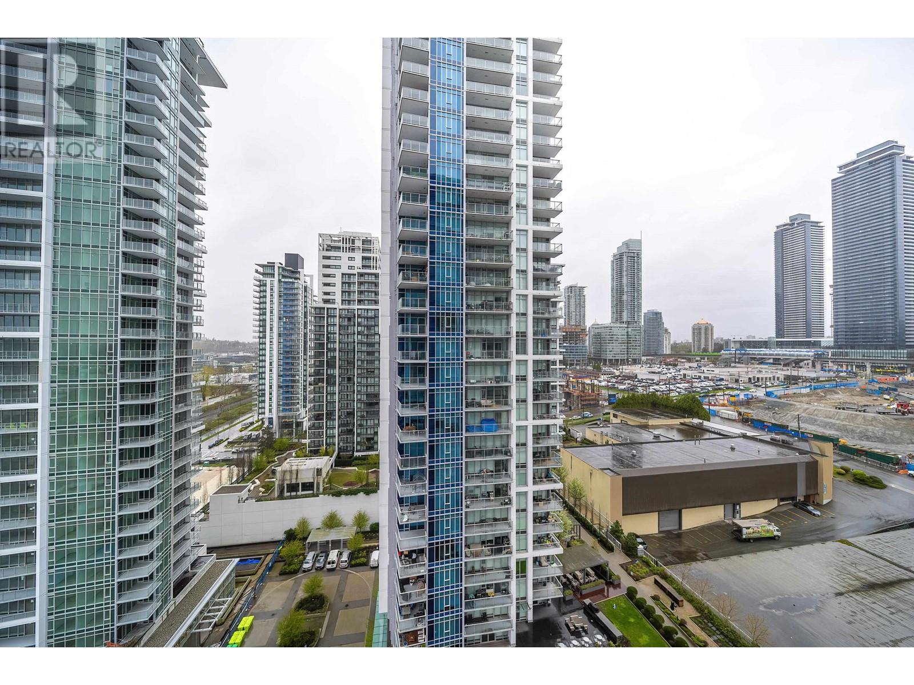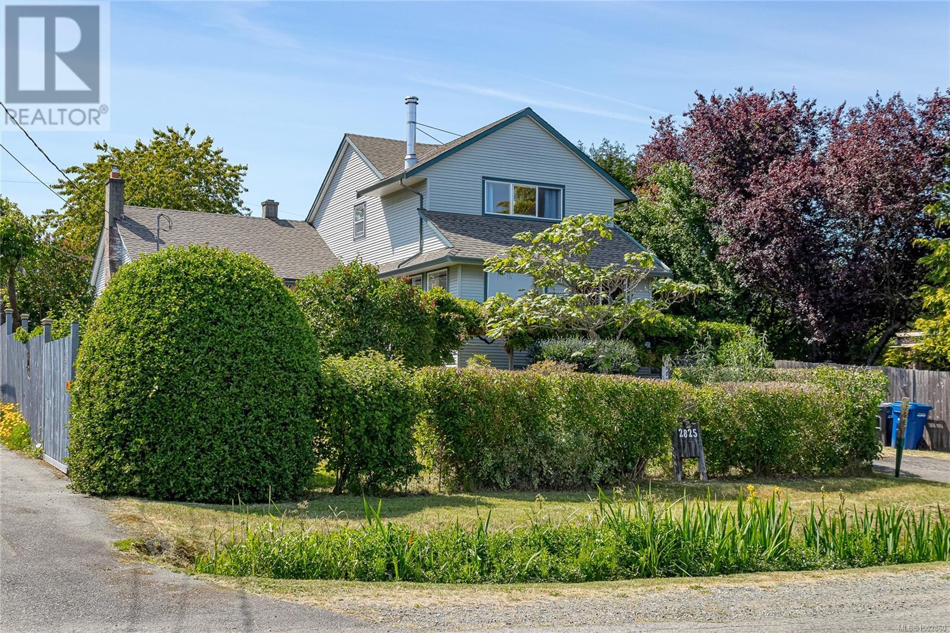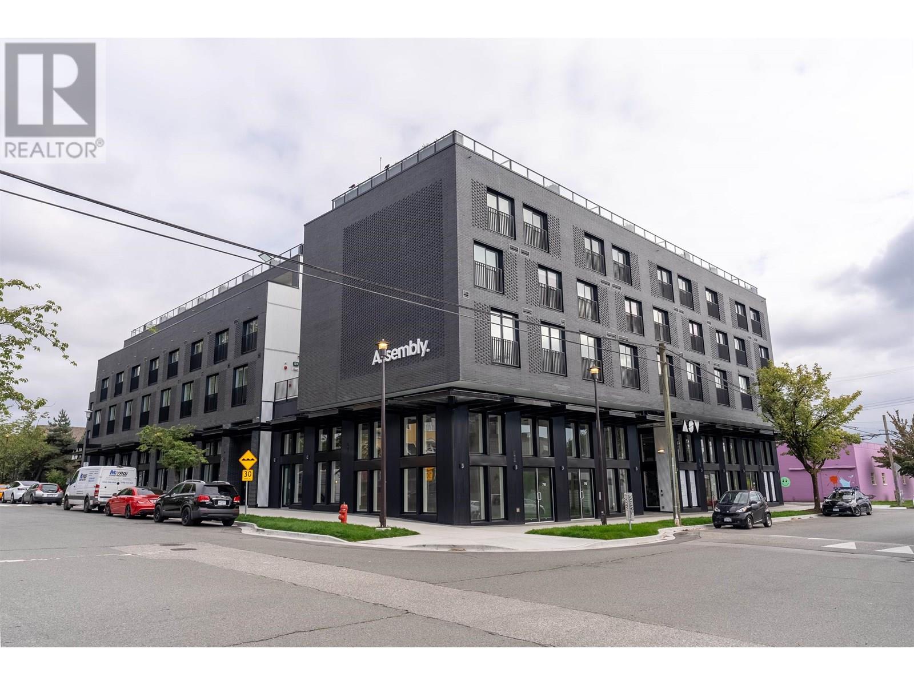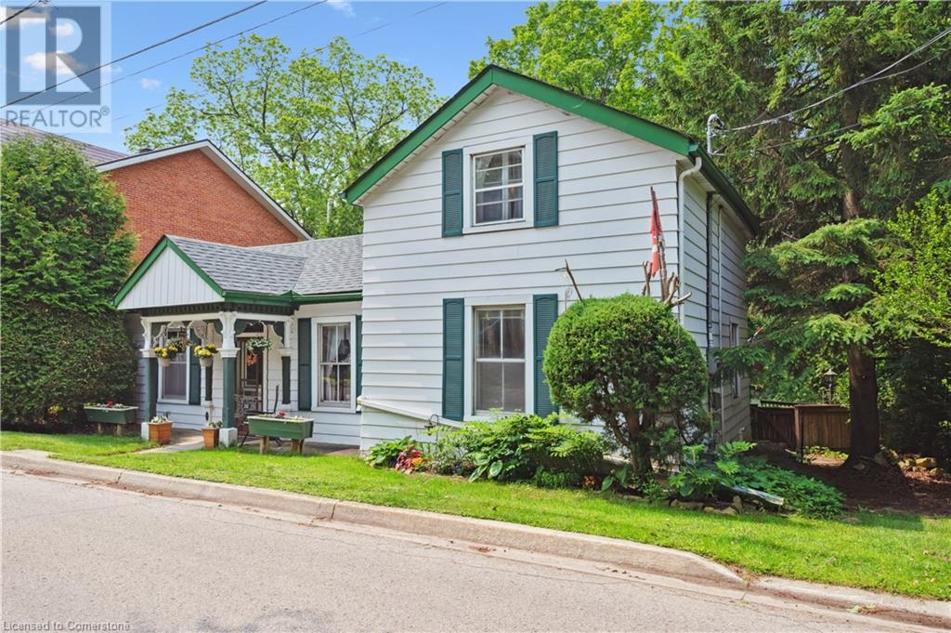506 Holbrook Road
Montague, Ontario
Welcome to 506 Holbrook road. This custom-built log home nestled in a well treed lot exudes rustic charm, tranquility and privacy. The extra large red pine logs have all been meticulously hand scribed, sanded and stained. Stepping inside you enter a sunroom from which you then enter the home and are met with a charming country kitchen separated from the living room by a massive stone wall where the Defiant wood stove is found. Hardwood flooring is seen throughout the main floor. Natural light from the windowed gabled end wall illuminates the living room, and dining room area. The vaulted ceiling in this space is a show piece of log truss design. From the Kitchen side a circular staircase takes you to an extra-large loft area overlooking the living room. Pinewood flooring covers this entire loft space which offers endless possibilities: home office, media room, guest sleeping area. Downstairs from the kitchen is a short hallway leading to the 3 ample bedrooms. Here at this end of the home the 3 piece bathroom is found. All interior log walls have been sanded smooth and finished to a pleasing golden hue. Leading up to the home is a stack log walled building which could be used as a workshop or garden shed. Don't miss out on seeing this unique log home just minutes from Smiths Falls yet offering the charm and tranquility of country living. (id:60626)
Coldwell Banker Settlement Realty
632 Little Trout Bay Rd
Neebing, Ontario
Welcome To Lakefront Paradise ! Nestled on an Expansive 1.88 Acre Lot with 650' of Lake Frontage, This Stunning 3 Bedroom Home Combines Rustic charm with Elegance in an Unbeatable Natural Setting. Vaulted Ceiling, Cleaming Hardwood Floors, Cozy Wood Fireplace, Huge 2-Tiered Wrap Around Deck with Glass Railings That Ensure Unobstructed Views And Attached Garage. (id:60626)
RE/MAX First Choice Realty Ltd.
575 Lucas Boulevard Nw
Calgary, Alberta
Brand new, walk out, and upgraded, welcome to this 1750 sqft single family home in NW side of Livingston. It features 9 feet ceiling and LVP flooring throughout the main floor, quartz counter tops in the kitchen and bathrooms, electric fireplace, higher upper kitchen cabinets, built in microwave oven and chimney hood fan, stainless steel appliances, knock down ceiling, and wrought iron spindle railings on the stairs. Upper floor has 3 good size bedrooms, master bedroom with beautiful mountain view, ensuite with double vanity sinks and separated shower, large walk in closet, functional laundry room with lots of shelving storage spaces. Main floor with large and sunny living room, computer room/den, spacious dining area, large kitchen with window, mud room with seating bench and coat hooks, and large deck with views. Basement is walk out, with big windows and bathroom rough in. It closes to playground, shopping, shopping, future school, and easy access to major roads. ** 575 Lucas Blvd NW ** (id:60626)
Century 21 Bravo Realty
1608 2351 Beta Avenue
Burnaby, British Columbia
Don't miss your chance to own this beautifully designed 2-bedroom, 2-bathroom condo at the sought-after Starling in Brentwood! This stunning home features a spacious layout, a private balcony, and high-end finishes throughout. Enjoy a gourmet kitchen with premium Bosch appliances, including a gas range, sleek quartz countertops, and modern cabinetry with under-cabinet lighting. The condo is designed for comfort with laminate flooring and air conditioning for year-round climate control. Building amenities are top-notch, including a concierge, a fully-equipped fitness room, a multi-purpose room with a kitchen and green space perfect for relaxation. Conveniently located within walking distance of Brentwood Mall, SkyTrain. (id:60626)
Nu Stream Realty Inc.
2825 Elk St
Nanaimo, British Columbia
Nestled just one block from beautiful Departure Bay Beach, this unique and affordable 2-bedroom, 3-bathroom Nanaimo home offers a flexible layout ideal for extended family living. A thoughtfully designed 2-story addition, built in 2000, creates two distinct living spaces—each with its own kitchen—making it perfect for those with an aging parent, extended family, or guests. The original section features a cozy living room with a wood-burning fireplace, while the addition offers a warm wood stove and a charming loft bedroom with ocean views. Shared laundry connects the spaces, providing convenience while maintaining separation. Step outside to the lovely front porch—an ideal spot to relax and enjoy the comings and goings of the neighborhood, all while appreciating the peace and quiet of this tranquil street. The sunny yard is a gardener’s dream, complete with established flower beds, mature plants, and room to grow. Bring your ideas to update and personalize the home to your style. Centrally located close to bus routes, a coffee shop, corner store, and just a 5-minute drive to Country Club Mall and Brooks Landing Mall, this one-of-a-kind property combines location, versatility, and value in one of Nanaimo’s most desirable neighborhoods. All measurements are approximate and should be verified if important. (id:60626)
Royal LePage Nanaimo Realty (Nanishwyn)
Pt Lt34 Highway 20
Grimsby, Ontario
Fabulous 10 acre lot, perfect for your dream home or hobby farm. Zoned A Agricultural with many small business permitted uses. Rural living with just a quick 10 minute drive to all amenities. (id:60626)
Royal LePage State Realty
1745 Briarwood Drive
Cambridge, Ontario
A Must-See Gem in a Prime Location! This beautifully maintained home truly defines move-in ready. Perfectly located just minutes from the 401, schools, parks, river trails, and all major amenities with the added bonus of being within walking distance to the proposed future LRT route. From the moment you arrive, the homes curb appeal stands out. You'll appreciate the spacious double driveway and attached garage offering ample parking. Step inside to a welcoming foyer that leads into the bright eat-in kitchen featuring vinyl flooring. The expansive living room is filled with natural light and includes sliding doors that open to a massive covered 3 season porchideal for entertaining or relaxing in your private backyard oasis. The main floor features a large primary bedroom plus two more bedrooms and full bathroom. Downstairs, youll find a fresh spacious rec room, a fourth bedroom, office space, and a bathroom. The laundry/utility room offers exceptional storage to keep things organized. Dont miss this incredible opportunity. Homes like this dont come along oftenbook your showing today! (id:60626)
Shaw Realty Group Inc.
9615 101 St Nw Nw
Edmonton, Alberta
Live in Edmonton's stunning River Valley!Situated in fabulous Rossdale this custom built 2.5 story home has over 2600 sq. ft of amazing living space & boasts a superb view of the Legislative Building & DT skyline. Step into the elegant foyer w/ a view through to the 3rd floor.The large welcoming living/dining area is flooded with natural light & flows into a bright sunny kitchen w/ breakfast nook and a second family room.Upstairs you'll find a huge primary bedroom +a 5 pc en suite & huge walk in closet & 2 more bedrooms. A stunning top floor offers a unique living space w/ third living room, 4 pc bath & 4th bedroom. The basement is unfinished w/ opportunity for your dream space. You'll love the inviting front porch & low maintenance landscaping with views of park & the downtown skyline which provides a quick walk to work or a lovely stroll nearby along the river! A double car detached garage completes this perfect home & note! It is not in the flood plain. Access to golf & other amenities is superb! (id:60626)
Century 21 All Stars Realty Ltd
306 1120 E Georgia Street
Vancouver, British Columbia
Introducing a new 605 square ft 1-bed + flex with a generous 225 square ft balcony at Assembly, Strathcona´s top design-centric building. Nestled away from busy roads, this sunlit south-facing retreat features a sleek design, abundant kitchen storage, and a versatile living area. The flex space is perfect for a home office or extra storage. Enjoy the comfort of air conditioning and excellent amenities, including an outdoor courtyard, children´s play area, and fitness center. Plus, it comes with 1 EV-ready parking and 2 storage lockers. Don´t miss out on this exceptional find! Open house Sun June 22 12-2pm (id:60626)
Selmak Realty Limited
Pt Lt 34 Highway 20
West Lincoln, Ontario
Fabulous 10 acre lot, perfect for your dream home or hobby farm. Zoned ‘A’ – Agricultural with many small business permitted uses. Rural living with just a quick 10 minute drive to all amenities. (id:60626)
Royal LePage State Realty Inc.
262 Arthur Street
Guelph, Ontario
With the river running along the back of the property you will think you are in Muskoka! This quiet location at the end of Arthur St. is a hidden gem. The 1875 frame house has stood the test of time and is now ready for someone with a vision to come along and create something new in its place. Sure, there will be some hoops to jump through, but a location this special is worth it. Or keep what is here and work with the original with your vision for what it can be. You need a dream and a whole lot of sweat equity but just stand on the back deck and see why 262 Arthur St. is a one of a kind location to make those dreams a reality. (id:60626)
Keller Williams Home Group Realty
403 Yole Crescent
Elizabethtown-Kitley, Ontario
Fernbank, a hidden gem, is a small hamlet with beautiful forests 3 k's west of Brockville between County Road 2 and the shores of the St Lawrence River. Approximately 60 homes, some seasonal some year round, are situated on 7 streets that comprise Fernbank. All residents enjoy peaceful living, walking and playing in what is best described as "like living in a National Park". This three Bedroom, two Bathroom brick home with attached insulated and gas heated double garage is one of 5 homes on Yole Crescent. Beautifully maintained with an impressive double wide interlock drive and interlock walkway to the front door, back deck and perennial gardens. Additional interlock parking is along the north side of the home. Enter the large front foyer with steps up to the living and bedroom areas and steps down to the spacious on grade family room with large windows, gas fireplace and sliding door to the backyard. The recently renovated lower level bathroom with spacious fully tiled walk in shower and heated tile floor is conveniently located near the 4th bedroom or hobby room. The open plan main level features crown molding, gleaming hardwood floors and newer custom built "Correll" kitchen with rich cherry cabinets, large island with bar fridge, built in glass cabinet with accent lighting, pull out drawers and built in wine rack. The updated main level 4 piece bath has heated tile flooring and a jet tub/shower with tiled walls. The windows and doors on the man level have been updated and there are new windows in the lower level family room providing wonderful vistas of the surrounding woodlands, great for bird watching enthusiasts. The "Generac", which automatically provides hydro to the entire home during power outages, provides peace of mind. Experience the quaint locality of Fernbank where kayakers and canoeists can enjoy launching at 2 access points across from Stovin Island. The Seller can accommodate a Mid August closing. (id:60626)
Royal LePage Proalliance Realty

