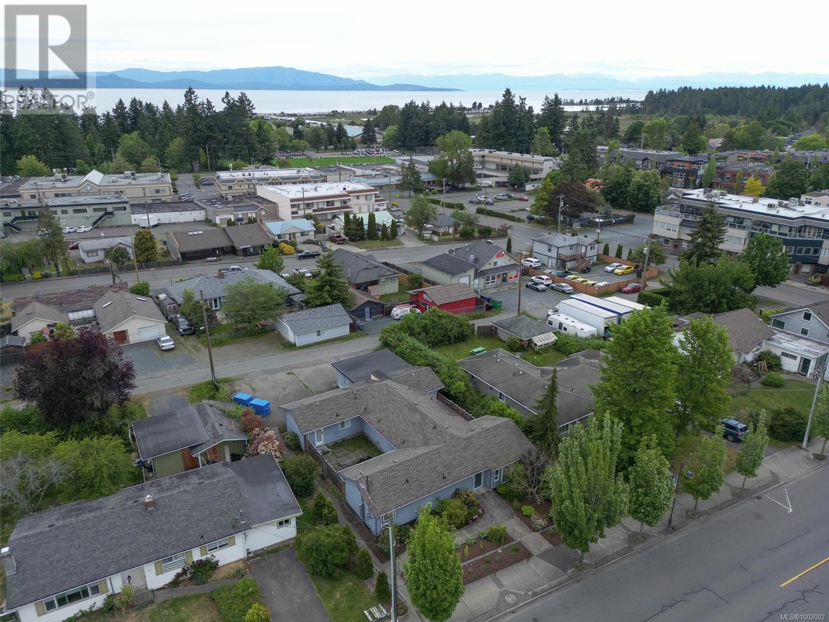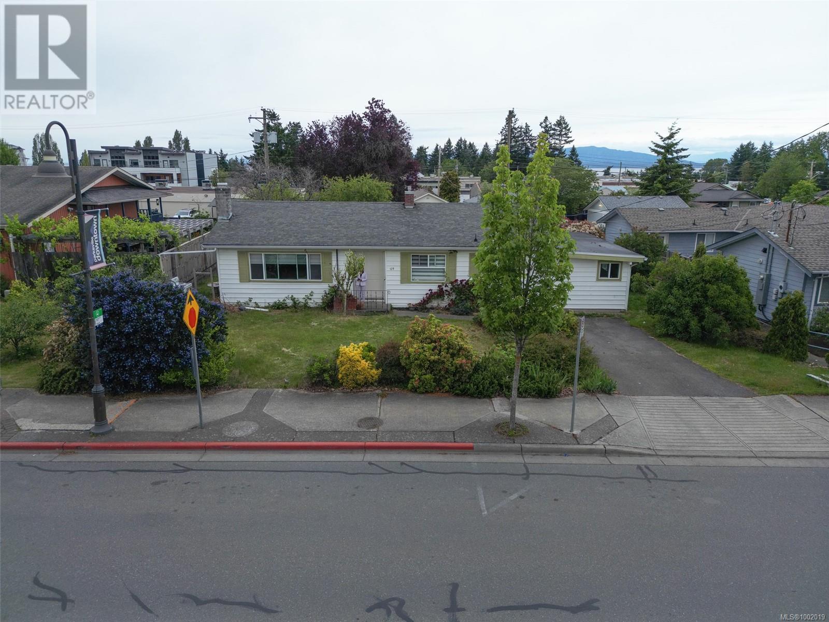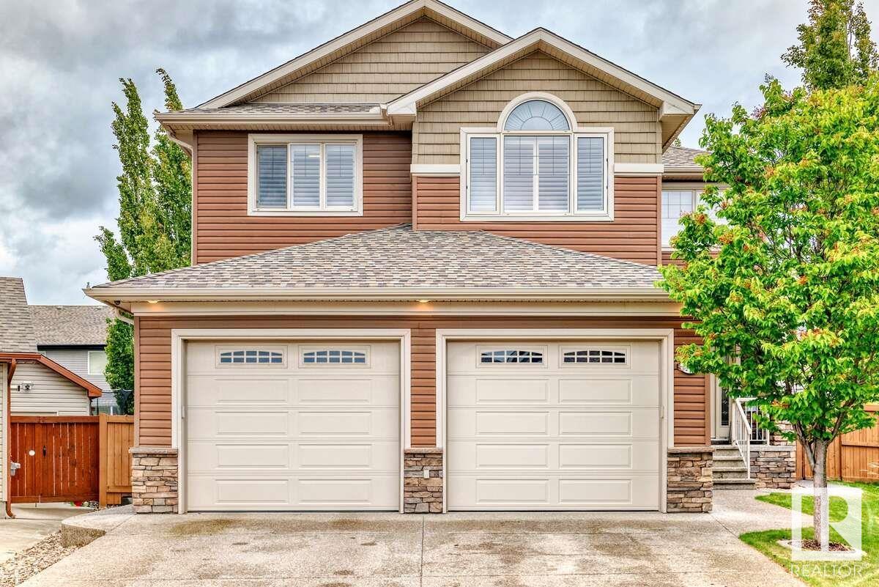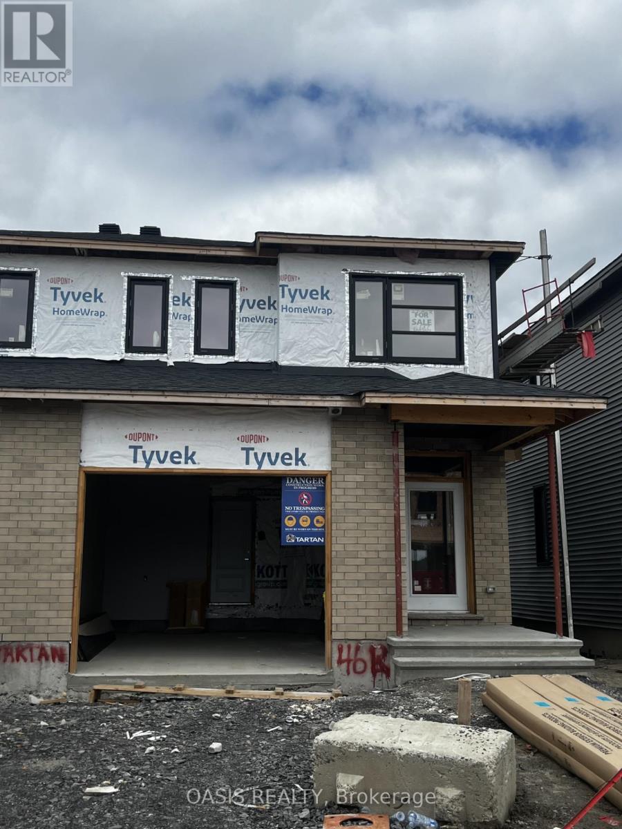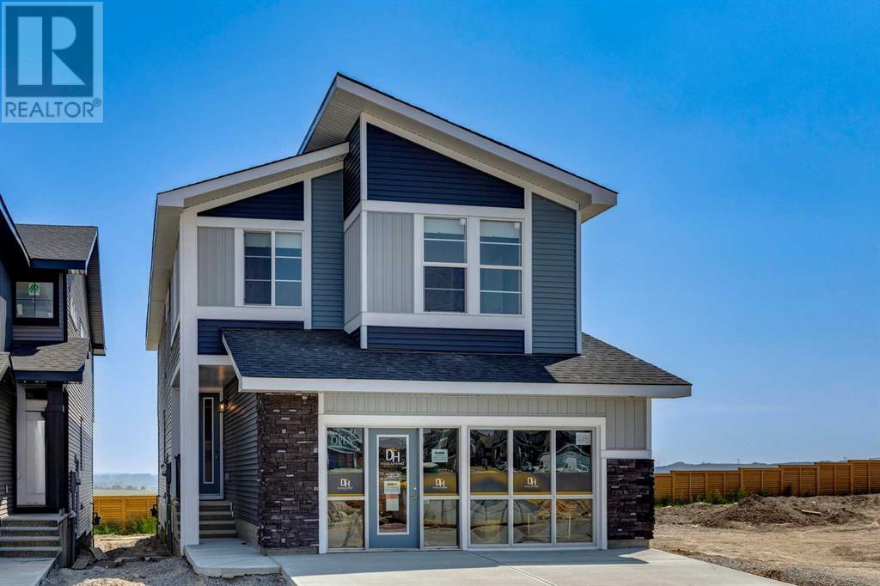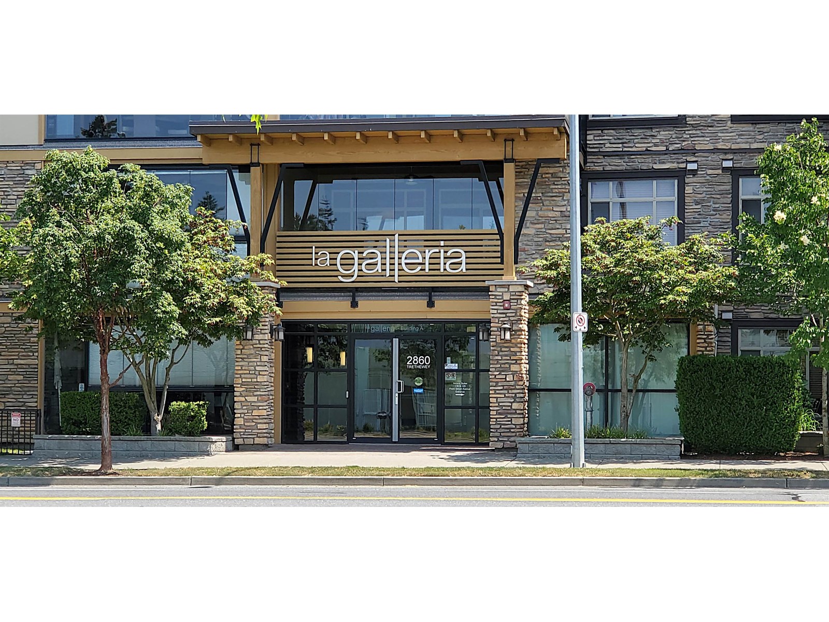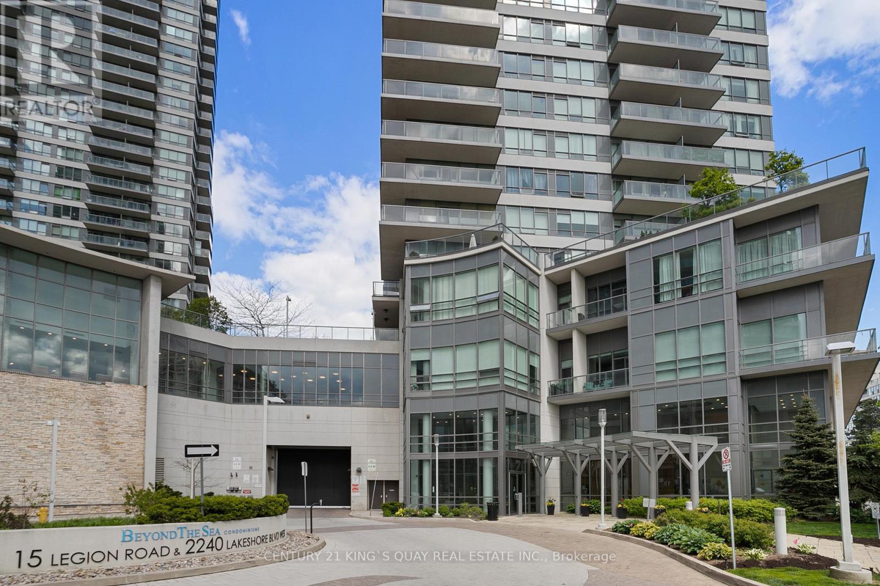129 Jensen Ave E
Parksville, British Columbia
Great Opportunity in Downtown Parksville! Walk to all amenities, the beach, and Parksville’s vibrant downtown core. Currently rented month-to-month for $2,900, making this an excellent investment property or live/work opportunity. This charming rancher offers 1,490 sq. ft. of versatile living and working space, ideally located right across from City Hall and the library. Featuring 2 bedrooms plus a large flex room (without a closet), this home is perfect for those seeking convenience and flexibility. Enjoy a fully fenced, spacious backyard with mature fruit trees and a detached garage/shop measuring 25'8'' x 19'3'' (495 sq. ft.). Recent paint and flooring updates have the home looking clean, fresh, and move-in ready. The roof was redone in 2008. A standout feature is the large hobby/rec room with a separate entrance — an ideal setup for a home-based business. With C3 Commercial Zoning, this property offers exceptional potential for a professional office, RMT, lawyer, accountant, or personal residence. Don’t miss your chance to own in this highly desirable, central location! Call today for a private viewing. All measurements approximate buyer to verify if fundamental to purchase! Also listed as MLS1002019 (id:60626)
Sutton Group-West Coast Realty (Nan)
129 Jensen Ave E
Parksville, British Columbia
Great Opportunity in Downtown Parksville! This charming rancher offers 1,490 sq. ft. of versatile living and working space, ideally located right across from City Hall and the library. Featuring 2 bedrooms plus a large flex room (without a closet), this home is perfect for those seeking convenience and flexibility. Enjoy a fully fenced, spacious backyard with mature fruit trees and a detached garage/shop measuring 25'8'' x 19'3'' (495 sq. ft.). Recent paint and flooring updates have the home looking clean, fresh, and move-in ready. The roof was redone in 2008. A standout feature is the large hobby/rec room with a separate entrance — an ideal setup for a home-based business. With C3 Commercial Zoning, this property offers exceptional potential for a professional office, RMT, lawyer, accountant, or personal residence. Walk to all amenities, the beach, and Parksville’s vibrant downtown core. Currently rented month-to-month for $2,900, making this an excellent investment property or live/work opportunity. Don’t miss your chance to own in this highly desirable, central location! Call today for private viewing. All measurements approx. Buyer to verify if fundamental to purchase. Also Listed MLS1002002 (id:60626)
Sutton Group-West Coast Realty (Nan)
207 Nile Street Unit# 205
Stratford, Ontario
Investor Alert! Rare opportunity to own two semi-detached homes on one title in sought-after Stratford, Ontario. These side-by-side units offer incredible potential for the savvy buyer. Unit 205 requires a full renovation an ideal blank canvas for a custom project, multi-family living, or income property (previously 3 bed, 1 bath). Unit 207 is a mirror layout, livable but needs some TLC to shine. Located steps from Stratfords vibrant downtown, theatres, arts scene, and VIA Rail station perfect for commuters or short-term rental potential. Whether you're looking to flip, rent, or live in one and rent the other, this property offers versatility and upside. Don't miss your chance to transform this diamond in the rough! (id:60626)
The Agency Real Estate Brokerage
5420 Sunview Ba
Sherwood Park, Alberta
For more information, please click on View Listing on Realtor Website. This stunning custom built 2-storey home on a pie shaped lot is perfectly situated in a quiet, family-friendly cul-de-sac. Designed with elegance and comfort in mind, this 4-bedroom above ground, 3-bathroom residence showcases rich hardwood flooring and a bright, welcoming foyer that leads into a spacious formal living and dining area. The living room features a beautiful fireplace and expansive windows that fill the space with natural light while offering views of the fully developed backyard. The gourmet kitchen is a dream, complete with granite countertops, stainless steel appliances, a gas stove, large island, and walk-in pantry that connects to the laundry room and attached garage for added convenience. Upstairs, you’ll find a luxurious primary suite with a cozy sitting area, walk-in closet, and a spa-inspired ensuite with jetted tub. There are three additional generously sized bedrooms. This home has everything on your list. (id:60626)
Easy List Realty
205 - 207 Nile Street
Stratford, Ontario
Investor Alert! Rare opportunity to own two semi-detached homes on one title in sought-after Stratford, Ontario. These side-by-side units offer incredible potential for the savvy buyer. Unit 205 requires a full renovation an ideal blank canvas for a custom project, multi-family living, or income property (previously 3 bed, 1 bath). Unit 207 is a mirror layout, livable but needs some TLC to shine. Located steps from Stratfords vibrant downtown, theatres, arts scene, and VIA Rail station perfect for commuters or short-term rental potential. Whether you're looking to flip, rent, or live in one and rent the other, this property offers versatility and upside. Don't miss your chance to transform this diamond in the rough! (id:60626)
The Agency Real Estate
47 15871 85 Avenue
Surrey, British Columbia
Prime Fleetwood location! Welcome to Huckleberry! This desirable townhome offers 3 bedrooms, 2 bathrooms, and an extra-spacious main floor perfect for comfortable living and entertaining. Enjoy the large eating area that can easily double as a home office or cozy sitting nook. Tandem double garage offers secure parking and extra storage space. Walk to Fleetwood Park Village, Fresh St. Market, and major transit routes, including the future SkyTrain. School catchments include Walnut Road Elementary and Fleetwood Park Secondary. Easy access to Fraser Hwy & Hwy 1. This home features a newer roof which is only 1 year old. (id:60626)
Exp Realty
810, 396 11 Avenue Sw
Calgary, Alberta
Exceptional Class A office space, bathed in natural light and surrounded by restaurants, shops and transit. Features a welcoming reception area, two spacious boardrooms, 11 private offices, dedicated IT room and storage, plus a well-appointed kitchen, copy/printer zone and two titled parking spots. Ideal for growing firms seeking a high-caliber, turnkey workspace in a vibrant, amenity-rich location. (id:60626)
RE/MAX Key
407 Doran Crescent
Saskatoon, Saskatchewan
"The Queens", a 2088 square foot home, Entering the home from the oversized fully insulated garage, you step into the mudroom which is conveniently attached to the walk through pantry with lower cabinets and separate sink. The kitchen features an oversize island with eating ledge, gorgeous backsplash and gleaming quartz countertops. The great room features large windows, and oversize patio doors for an abundance of light. The fireplace is a stunning focal point in the room. The addition of the office/flex area adjacent to the front entrance is a perfect work from home space. Upstairs, the primary bedroom is spacious. The ensuite has an 8' vanity with double sinks with a generous amount of drawers for storage, a 5' custom tiled shower and stand alone tub, and a private water closet. From there, you enter directly into the walk through closet with lots of double rods and shelving for your wardrobe. Exiting the closet, you pass directly into the laundry room equipped with lower cabinets and quartz countertop and sink for easy laundry tasks. 2 additional bedrooms, a 4 piece bath and a central bonus/flex area finish this floor. All Pictures may not be exact representations of the home, to be used for reference purposes only. Errors and omissions excluded. Prices, plans, specifications subject to change without notice. All Edgewater homes are covered under the Saskatchewan New Home Warranty program. PST & GST included with rebate to builder (id:60626)
Realty Executives Saskatoon
137 Kerala Place
Ottawa, Ontario
September 10th possession for this spacious and beautiful "Ivy" model semi-detached home from Tartan Homes in Findlay Creek! 3 bedrooms+loft+finished basement family room and 14'x20' oversize garage. Great package of standard features includes: stone countertops in kitchen and bathrooms, extra potlights and hardwood, Energy Star certified, 9' ceilings on main, smooth ceilings throughout, 3 piece rough-in in basement, waterline to fridge, gas fitting to stove, central air conditioning, ensuite with 5' ceramic shower and glass door. First time home buyer GST incentive not included in price shown and could lower price to a net of as low as $739,297. (to be confirmed) Interior photos are of a model home so finishes will vary and the actual property will not include appliances, furniture, window coverings or staging items. Lot dimensions to be confirmed. New construction, taxes not yet assessed. total sq ft per builder plans is 2,358 sq ft which includes 377 sq ft finished in basement family room. (id:60626)
Oasis Realty
93 Sunrise Heath
Cochrane, Alberta
Four Bedrooms & With An Oversized Garage - A True Rarity!Welcome to a unique opportunity in today's competitive real estate market! This impeccable 4-bedroom home is brought to you by the renowned Douglas Homes Master Builder. Presenting the coveted Glendale Model, this sun-soaked residence boasts a west-facing backyard and is conveniently located just a short walk to the future community center in Sunset Ridge.Elegance Meets Practicality:Step inside and be captivated by the abundance of upgrades awaiting you and your family. The main floor welcomes you with an open layout, soaring 9-foot ceilings, and grand 8-foot tall doors. Natural light floods the space through large windows, highlighting the beautiful engineered hardwood flooring throughout.A Culinary Oasis:The heart of this home showcases a spacious dining area and a kitchen that will inspire your inner chef. Revel in the high-end builder's grade appliance package and the striking quartz countertops that adorn every surface. On chilly evenings, gather around the stylishly warm and cozy electric fireplace, creating cherished family memories.Serene Retreat:The deluxe primary suite offers a tranquil escape with a generously-sized walk-in closet and his and her's vanity & sinks - a true oasis of relaxation. An additional feature is the large flex room on the main floor with two 8-foot doors, ideal for those working from home or as a versatile space to suit your needs.Community Perks:For families, this location is a dream come true. Rancheview K-8 School is just a few blocks away, and St. Timothy High School is a short drive south. The future community center and a third school, in the pipeline, will be within walking distance.Convenience and Adventure Await:Escape into the mountains, just 40-45 minutes away on the scenic route. The city of Calgary is a quick 30-minute drive, as is to your nearest Costco, while the airport is an easy 45-minute commute.Your Forever Home Awaits:If you've been searc hing for the perfect fit for your growing family, this exquisite and elegant home is the answer. But don't hesitate; opportunities like this are rare. A brand new 4-bedroom home at this price won't last long. Act now and make it yours today!Pictures from our Glendale Model Showhome. This listing has a slightly different exterior & interior finishing package than as shown in the pictures presented here...(Attention fellow agents: Please read the private remarks.) (id:60626)
Maxwell Canyon Creek
526 2860 Trethewey Street
Abbotsford, British Columbia
Welcome to upscale living at its finest in the sought-after La Galleria! This rare CORNER UNIT offers an abundance of natural light and stunning views of Mt. Baker. Enjoy year-round comfort with air conditioning and relax in the expansive enclosed solarium or on an additional large sundeck. With 2 huge bedrooms, versatile office/den, and 2 full bathrooms, this home is as spacious as it is elegant. The gourmet kitchen features stainless steel appliances with gas stove and a pot filler, quartz countertops, ample cupboard space, and a convenient eating bar. You'll love the two large walk-in closets and the convenience of 2 parking spots plus a storage locker located at the back. Centrally located, this is the perfect blend of comfort, style, and convenience. (id:60626)
One Percent Realty Ltd.
2904 - 2240 Lake Shore Boulevard W
Toronto, Ontario
Convenient Location. Beyond The Sea (South Tower). A Spacious, 2-Bedroom W/ 2 Baths, 1 Parking And 1 Locker Included With Walk-Out Huge Wrap Around Balcony From Living, Dining Room, and Kitchen. New Paint. Wall-to-Wall Windows W/ Panoramic View Of Lake & City Skyline.Tons Of Natural Light On 29th Floor With Unobstructed View. *Picture from Previous Home Staging* (id:60626)
Century 21 King's Quay Real Estate Inc.

