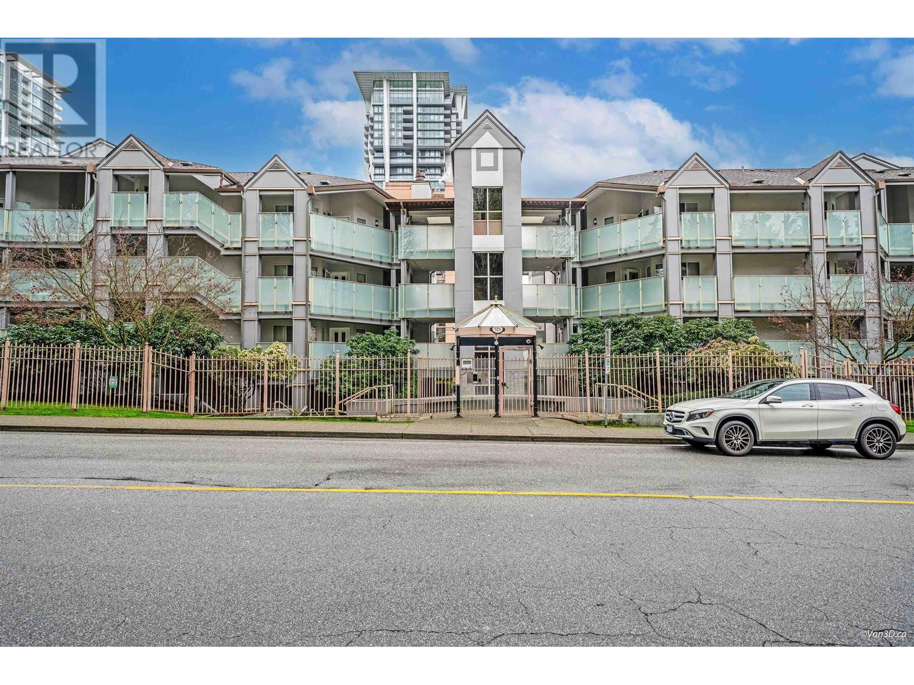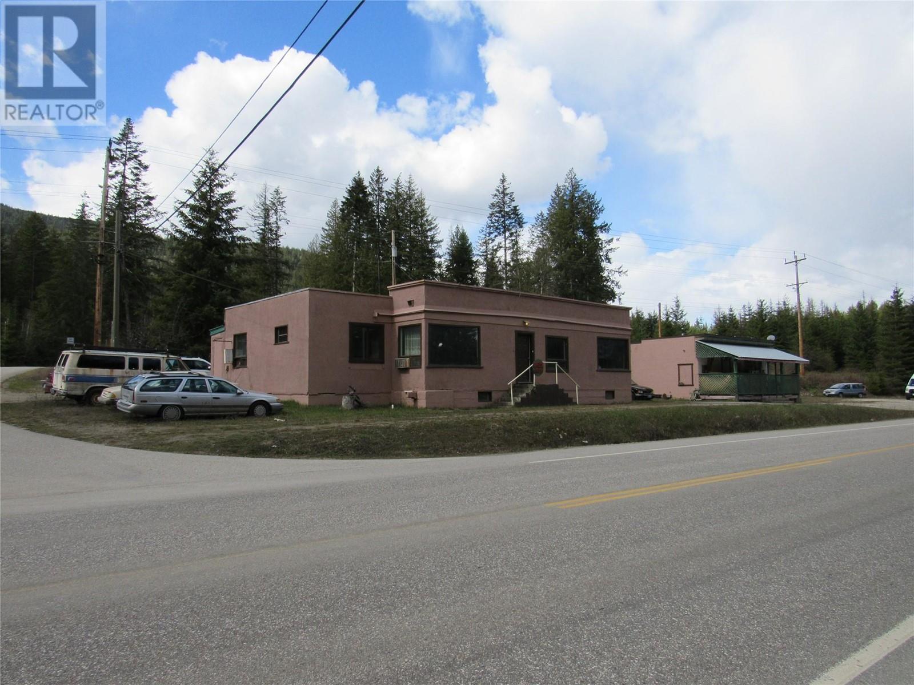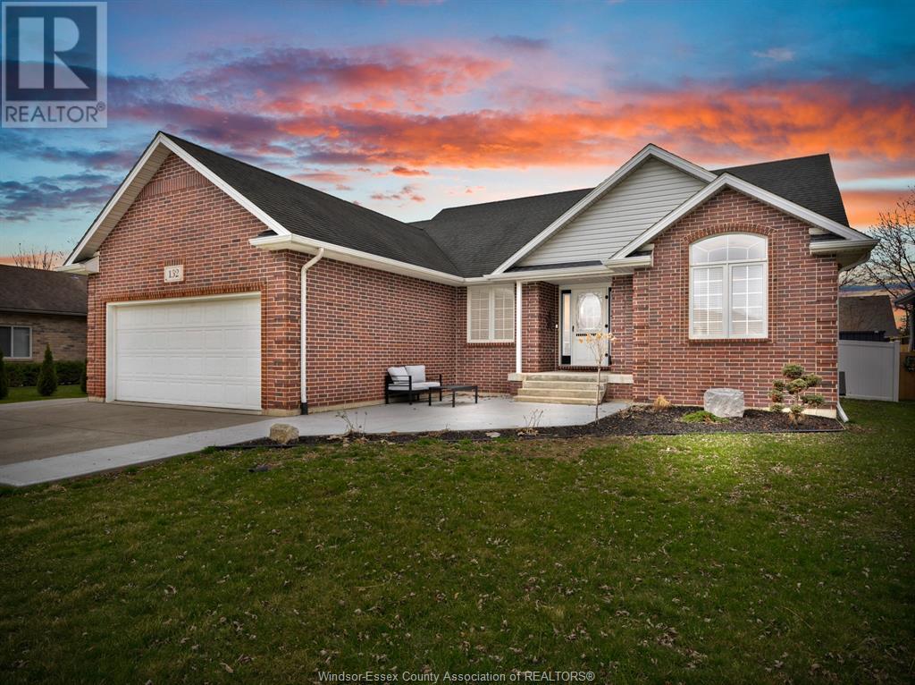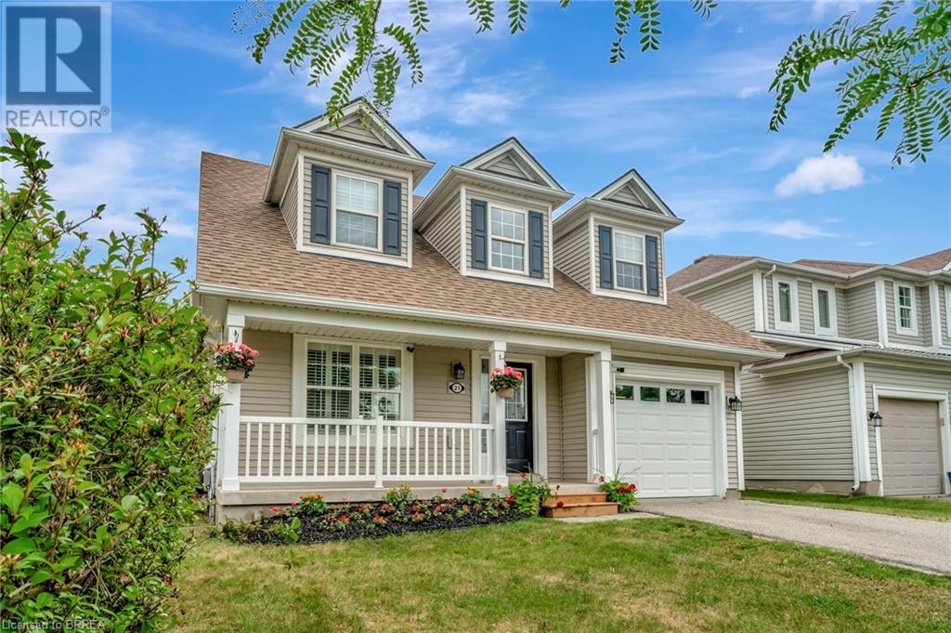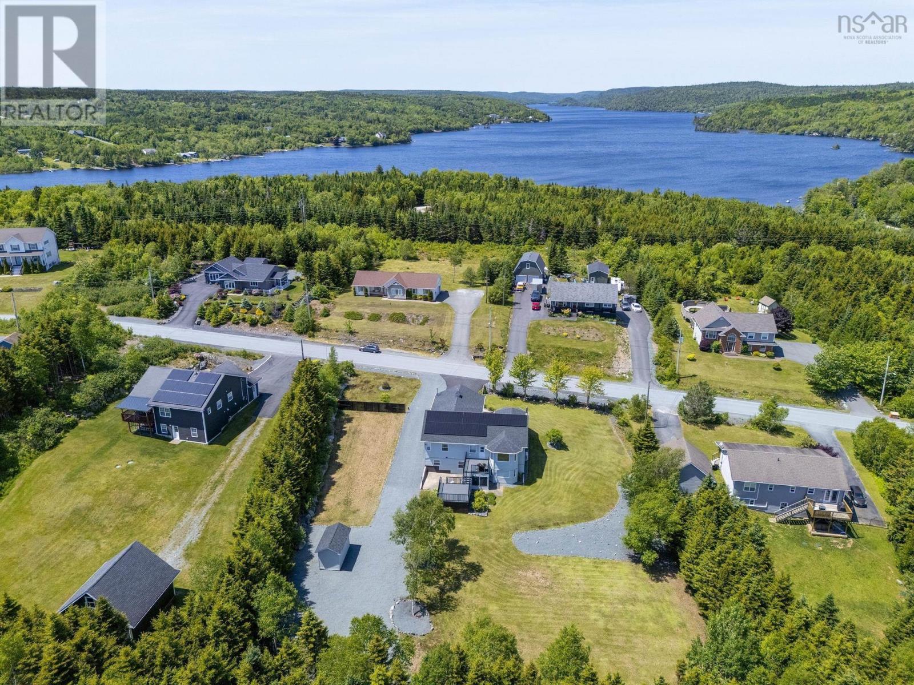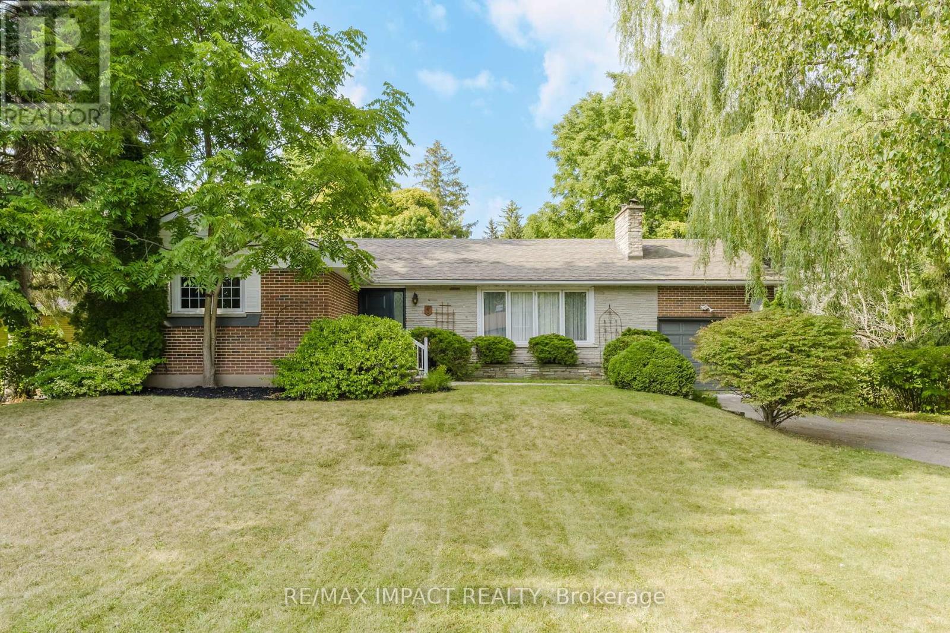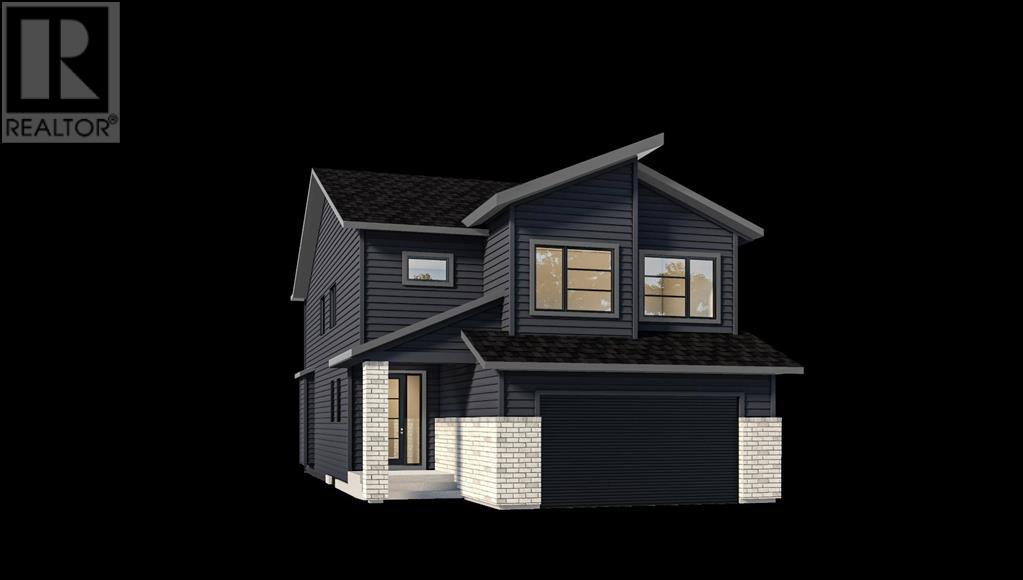301 525 Austin Avenue
Coquitlam, British Columbia
South East corner, 2 bdrm & den floorplan with 2 decks & extensive modern renos. Any cook will love the totally new kitchen with custom Espresso cabinets, granite counter & stainless steel appl. Both the casual eating area & elegant formal dining can be accommodated here as well as a sizeable living rm with pot lights & gas f/p. Dar, hi-end laminate flrs complete with the strata recommended underlay & beautifully reno'd ensuite with granite counter, undermount basin & shower/bathrub designed with mosaic tile pattern. The latest in Japanese style pass by closet door in both bdrms. Awesome insuite storage rm with lots of shelving & space for a small freezer + included locker. Underground parking space. Walk to Skytrain, Lougheed Mall & all amenities. (id:60626)
Sutton Group-West Coast Realty
274 Kingsbury View Se
Airdrie, Alberta
This is the home you have been waiting for!Nestled in the highly sought-after Kings Heights, this stunning 2-storey, 4-bedroom, 3-bathroom home offers luxurious living and an unbeatable location, with both Heloise Lorimer School and École des Hautes-Plaines / Airdrie Francophone School within walking distance.Step inside and be greeted by a grand entrance featuring an open foyer, 10-foot ceilings, and a floating staircase. The spacious living room features a fireplace and large windows, bathing the space in natural light. Throughout the home, you'll find elegant granite countertops and custom 5-inch baseboards and custom paint finishings, adding a touch of luxury. The full-sized kitchen includes a convenient walkthrough pantry, perfect for any home chef.The private backyard is a true oasis, with over $40,000 in upgrades, including a large stamped concrete patio, a custom-built deck, lush trees, and maintenance-free astroturf. Backing onto a serene greenspace, it provides ample room for outdoor entertaining and relaxation.Upstairs, the primary bedroom is a sanctuary with vaulted ceilings, a double vanity 5-piece ensuite, and a generous walk-in closet. Two additional well-sized bedrooms and a bonus room with a stylish salon to complete the upper level. The fully developed basement offers an extra-large bedroom, a versatile rec room, and a full bathroom.Recent upgrades enhance comfort and convenience, including a newer tankless hot water tank (2023) and newer fridge, stove, and washer (2022). Situated on a quiet street, this home is also conveniently close to shopping, restaurants, amenities, and offers easy access to major highways.Don't miss the opportunity to make this exquisite property your own. Call your favorite realtor to view today! (id:60626)
Real Broker
2565 3a Highway
Castlegar, British Columbia
THE BEST OF BOTH WORLDS!! COMMERCIAL ZONED 900 SQUARE FOOT CONCRETE BLOCK BUILDING PLUS LEGAL DUPLEX FOR RESIDENTIAL USE. If you are looking for a property where you can operate a business and live on site here it is! This high visibility commercial property has three legal entrances on the front property and has any recent cosmetic upgrades. This property has had a recent amalgamation that has increased the lot size to 1.39 acres. So many possibilities with the property. Home has recent upgrades of new flooring, paint and separate electrical panels. Septic has recently been upgraded, pump chamber upgrade. New pressure system with water metering for front and back. Location, location, location! Just 15 minutes from Nelson and 14 minutes to Castlegar. Over 340' of highway frontage makes for a great opportunity to have a home-based business with great highway exposure. Come have a look today!! (id:60626)
Coldwell Banker Executives Realty
132 Prince Albert Street North
Kingsville, Ontario
Wonderfully maintained ranch on a highly sought-after street in Kingsville! This beautiful home was built by Chris King and Sons in 2006 and offers 1457 sq ft per level and features new flooring on the main level, an open concept living room, kitchen, and dining area, complete with a large island ideal for entertaining. Enjoy the luxury of a brand new updated ensuite, alongside 4 bedrooms and 2.5 baths. The cozy fireplace and abundant natural light from large windows create a warm and inviting atmosphere throughout. Step outside to a beautifully landscaped, low-maintenance backyard, featuring an extra-large patio and a covered deck, encased by a new vinyl fence and attractive stone accents, along with an outdoor shower for convenience. The spacious basement offers ample room for storage or entertainment, while the heated garage adds practical value. Call today! (id:60626)
Century 21 Local Home Team Realty Inc.
137 Amy Croft
Lakeshore, Ontario
Welcome to this stunning, fully renovated 4-bedroom, 2-bathroom home located in the heart of Lakeshore, Ontario, just minutes from top-rated schools, shopping, parks, and all essential amenities. Designed with modern living in mind, this home features a custom kitchen complete with sleek quartz countertops, a striking glass-tiled backsplash, and a matching wet bar, perfect for entertaining and everyday luxury. The spacious layout offers generous room sizes, elegant finishes, and exceptional natural light throughout. Outside, enjoy impressive curb appeal and your own private backyard and a beautifully crafted 2-tier deck, ideal for relaxing or hosting gatherings. With nothing left to do but move in, this turnkey property is the perfect blend of style, comfort, and convenience. Don't miss your chance to own a move-in ready gem in one of Lakeshore's most desirable neighborhoods! (id:60626)
Pinnacle Plus Realty Ltd.
21 Mavin Street
Brantford, Ontario
Welcome to 21 Mavin St.! This spacious 4+1 bedroom, 2.5 bath home is perfect for your large or growing family looking to settle in the desirable Wyndfield community of West Brant. Featuring large principle rooms, generously sized bedrooms, and a finished basement, there is space for everyone to live, work, and play. Walking distance to trails, schools, and shopping, this is the kind of home you can raise your family in for years to come. Enjoy peace of mind with many important updates in recent years, including roof, furnace, air conditioner, new siding, and an inviting outdoor entertaining space. Don’t miss this opportunity to move into a family-friendly neighbourhood close to everything you need! (id:60626)
Century 21 Grand Realty Inc.
87 Candlewood Drive
Porters Lake, Nova Scotia
Step into this charming home nestled in the peaceful, welcoming community of Porters Lake. Just a short drive from all essential amenities, yet surrounded by serene trees and tranquil lakes, this home offers the perfect blend of nature's calm and everyday convenience. As you arrive, you'll notice the freshly paved driveway and a series of thoughtful upgrades, including a new roof, sleek concrete stairs with metal railings, a black chain-link privacy fence, a composite deck with metal rails, and beautifully curated landscaping. The star of the show are the newly installed, energy efficient solar panels which include an automatic battery backup system, providing you with absolutely no interruption during a power outage! Going forward, this 60K upgrade has reduced the electrical bill to only $20 per month just for maintenance! Inside, the upgrades continue. The addition of heat pumps on both the main and lower floors (including the primary bedroom) not only reduces heating costs but also allows for better temperature control throughout the home. If you love to cook or entertain, the kitchen is sure to impress. Featuring modern appliances, a new sink and faucets, and gorgeous granite countertops, this space is truly designed for the modern chef. The main level also includes 2 spacious bedrooms. The secondary bedroom is perfect for transforming into a home office, making remote work a breeze. The primary bedroom is a luxurious retreat, complete with a generous ensuite and walk-in closet - your very own private oasis. Downstairs, you'll find newly installed engineered hardwood, replacing the outdated carpet, and a spacious lower level perfect for entertaining or relaxing. With a large family room and 2 additional bedrooms, this space is ideal for hosting guests or creating extra living areas. Set on a large lot, this property offers plenty of outdoor space, including a generously sized back deck perfect for enjoying the beautiful Maritime summers. Book your viewing today! (id:60626)
Royal LePage Atlantic (Dartmouth)
Royal LePage Atlantic
5 Acadia Drive
Cobourg, Ontario
Charming Bungalow with Creekside Serenity. Ideally located just a short stroll from the picturesque lake, this lovely 4-bedroom bungalow offers a blend of comfort and tranquility. Nestled on a spacious town lot beside a gentle creek, the home has been meticulously maintained and thoughtfully updated. Step inside to discover a welcoming atmosphere, where the large living and dining areas are perfect for gatherings and entertaining. The bright eat-in kitchen features a convenient walkout to a private backyard and deck, ideal for enjoying peaceful moments outdoors. The main level hosts three cozy bedrooms, including a bright and cheerful primary bedroom. The lower level is a versatile space, complete with a bedroom, a rec room with kitchenette, and a 3-piece bath making it an excellent candidate for an in-law suite or additional living space. Recent updates, such as a new electrical panel and fresh painting, enhance the homes appeal. You'll love relaxing on the private deck, where the soothing sounds of the creek create a serene retreat that's a rare find in town. Experience the perfect blend of convenience and calm in this charming home, where every detail is designed to offer you peace and comfort. (id:60626)
RE/MAX Impact Realty
49 Terry Clayton Avenue
Brock, Ontario
HUGE PRICE DISCOUNT!! Welcome To 49 Terry Clayton Ave, Beaverton! This Gorgeous 4-Bedroom, 4-Bathroom Home By Marydale Homes Offers The Perfect Balance Of Modern Comfort And Suburban Appeal. Nestled On A Premium Oversized Lot In A Family-Friendly Neighborhood, Its Ideal For Those Seeking Both Convenience And Serenity. Step Inside Through The Double Door Entrance To An Open-Concept Layout Filled With Natural Step Inside Through The Double Door Entrance To An Open-Concept Layout Filled With Natural Adjoining Dining And Living Areas Create A Warm, Inviting Space For Entertaining And Everyday Living. Hardwood And Ceramic Floors Run Throughout The Main Floor, Adding To The Homes Charm. Upstairs, The Large Bedrooms Provide Comfort And Space, With The Primary Suite Boasting A Walk-In Closet And A Spa-Inspired Ensuite Bathroom. Main Floor Laundry And Direct Garage Access Add Further Convenience. Located Within Walking Distance To Parks, Schools, The Marina, And A Golf Course, 49 Terry Clayton Ave Offers Suburban Comfort With Easy Access To Local Amenities. Don't Miss This Exceptional Opportunity! (id:60626)
Homelife/future Realty Inc.
266 Panamount Close Nw
Calgary, Alberta
Welcome to the Home You’ve Been Waiting For! This beautifully maintained and thoughtfully upgraded four-bedroom plus office home on a quiet cul-de-sac in the amenity-rich community of Panorama Hills. Backing onto green space, it offers a rare combination of privacy and a peaceful natural setting.As you step inside, you’re greeted by soaring ceilings, a welcoming formal dining room, and a bright, open layout that instantly feels like home. The chef-inspired kitchen is a true highlight, featuring quartz countertops throughout the home - along with stainless steel appliances, a corner pantry, and a breakfast bar that naturally becomes the heart of conversation, whether over morning coffee or evening wine.The main floor also includes a spacious front office, ideal for working from home, and a cozy living room bathed in natural light, enhanced by the high-part ceiling design. Upstairs, the primary bedroom is a peaceful retreat with a beautiful sunroom, a generous walk-in closet, and en-suite bathroom complete with a soaker tub, quartz counters, and a glass walk-in shower with dual seating. Two additional upstairs bedrooms are roomy enough to comfortably accommodate full bedroom sets, making them ideal for growing children or stylish guest rooms.The fully finished basement expands your living space even further, offering a large recreation room, a fourth bedroom, and a spa-inspired bathroom—perfect for guests, extended family.This home has been extensively updated to give you peace of mind and move-in readiness. Major updates include a high-efficiency furnace (2016), hot water tank (2016), and central air conditioning (2016). All kitchen appliances were replaced (2021), followed by a new washer and dryer (2022), modern sinks and faucets, knockdown ceilings, and updated lighting (2022). Most recently, in 2025, the home received Malarkey Vista Class 4 shingles, new eaves and downspouts, updated vinyl siding, and outdoor lighting - ensuring both style and durabilit y for years to come.Step outside into your fully fenced backyard that opens directly to green space. Whether you're sipping your coffee on a quiet morning or gathering with friends around the firepit in the evening, this outdoor area offers a perfect balance of functionality.Located just minutes from the Panorama Community Centre, shopping, Vivo Recreation Centre, restaurants, T&T Supermarket, Superstore, playgrounds, and schools, this home brings together the perfect blend of comfort, style, and location. (id:60626)
Grand Realty
577 Grayling Bend
Rural Rocky View County, Alberta
Baywest Homes presents the Reegan. Located on a traditional interior rectangular lot in the award-winning community of Harmony with only a quick stroll the Phil Mickelson designed National golf course, Launch Pad, Adventure Park and a short ride to the Harmony Beach. An inviting home for a family who likes to entertain, featuring Hardi-board siding with a contemporary elevation and a fantastic great room. Step into 9' ceilings, a pristine design with a convenient main floor office, generous size mudroom which connects your double attached garage to the walk-through pantry. The kitchen comes with a full set of stainless-steel appliances, stone counters, a central island ideal for entertaining family and friends and is positioned just off the dining area and into the bright open-concept lifestyle room boasting a gas fireplace. The upper plan starts at the side bonus room, designed to be the hub of this space. A 4-piece bath, full size laundry room and 2 kids rooms situated to the front. The rear primary bedroom has room for a king bed with accessories and comes with a walk-in closet for 2, and spa inspired 4-peice en-suite bath with a separate shower, deep soaker tub, water closet and storage vanity. To wrap this all up enjoy the selections from Baywest crafted Signature Collections, a comprehensive collection of their most popular materials, carefully chosen for their quality, bundled to provide you with an excellent price and lasting value! (id:60626)
RE/MAX First
557 Sonmarg Crescent
Ottawa, Ontario
Premium semi-detached from Ottawa's 2023 builder of the year Tamarack Homes! Move in ready home on quiet crescent in southwest Barrhaven (Half Moon Bay) This "Whitney" model home features 3 bedrooms+loft, 2.5 baths and high end finishes. Finished basement family room, 3 pc rough in, oversize 13' x 20' single car garage, 2nd floor laundry, quartz counters throughout. Great opportunity to tour a brand new home with quick possession and there are very few semi-detached currently available in this area! (id:60626)
Oasis Realty

