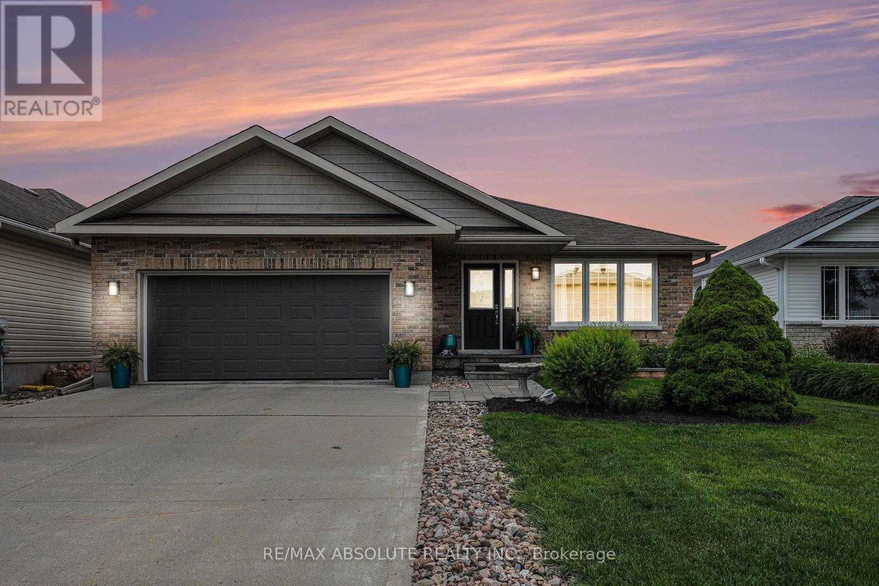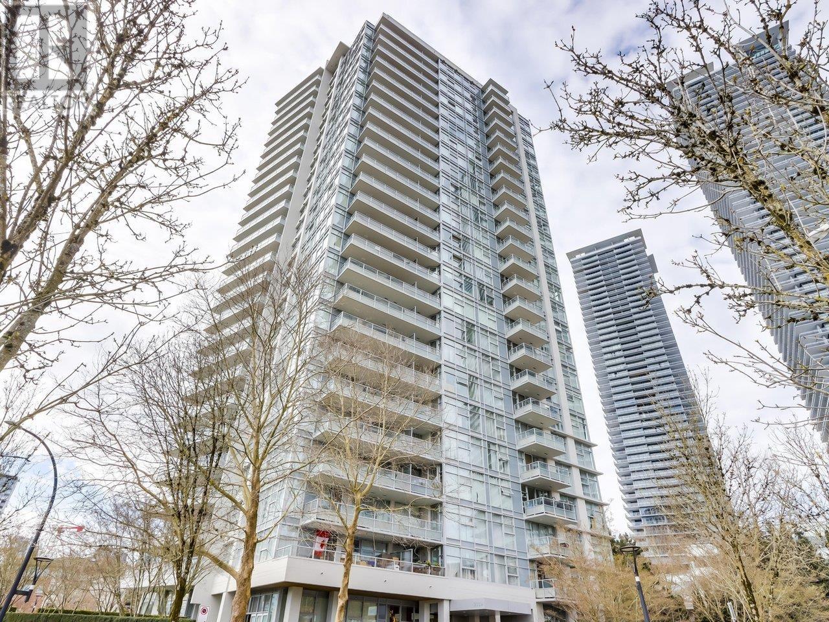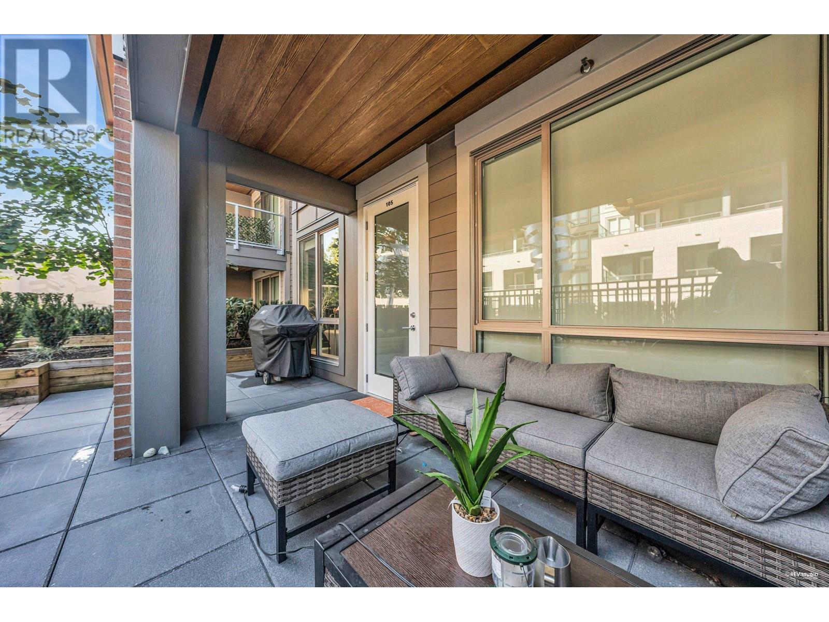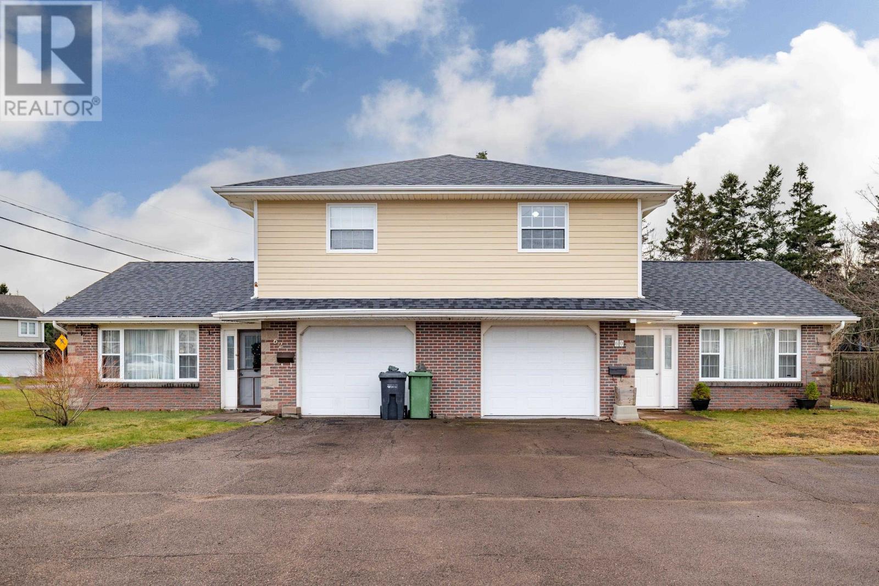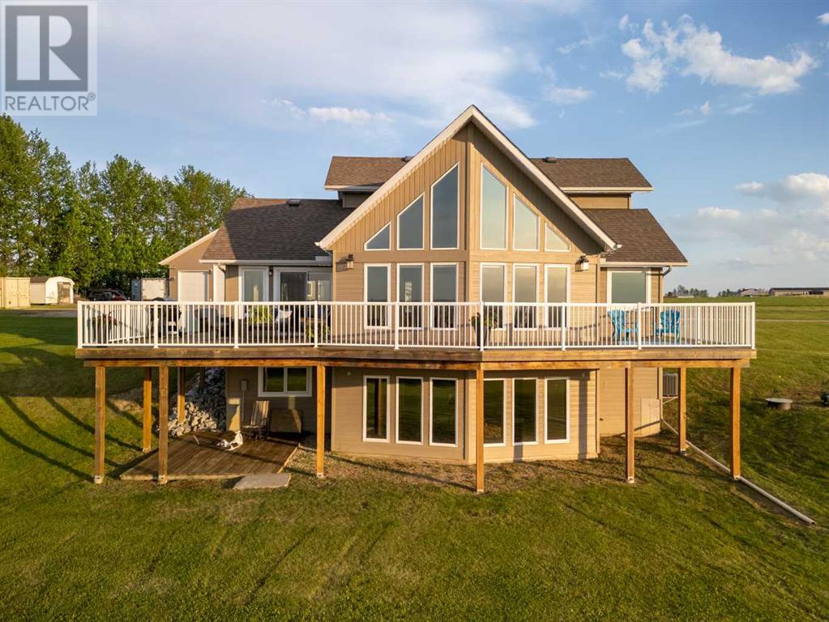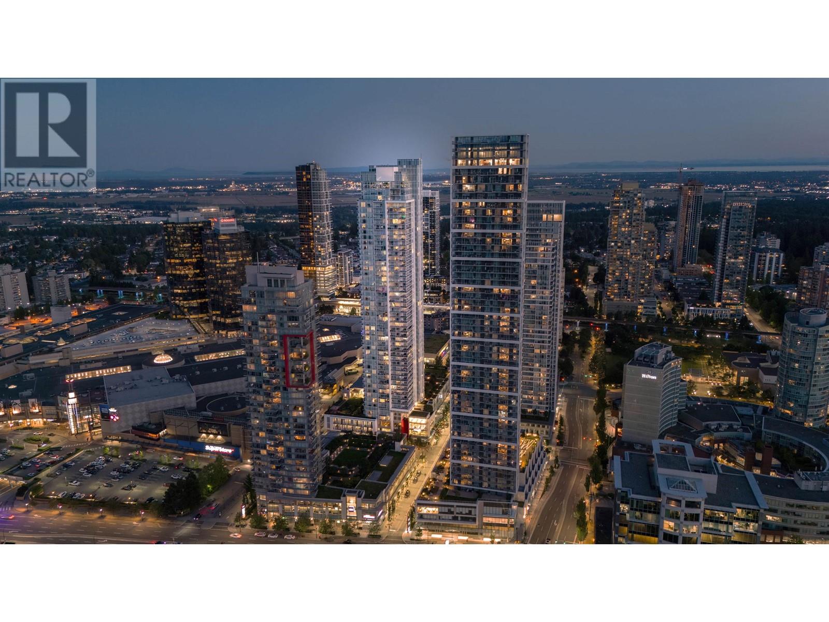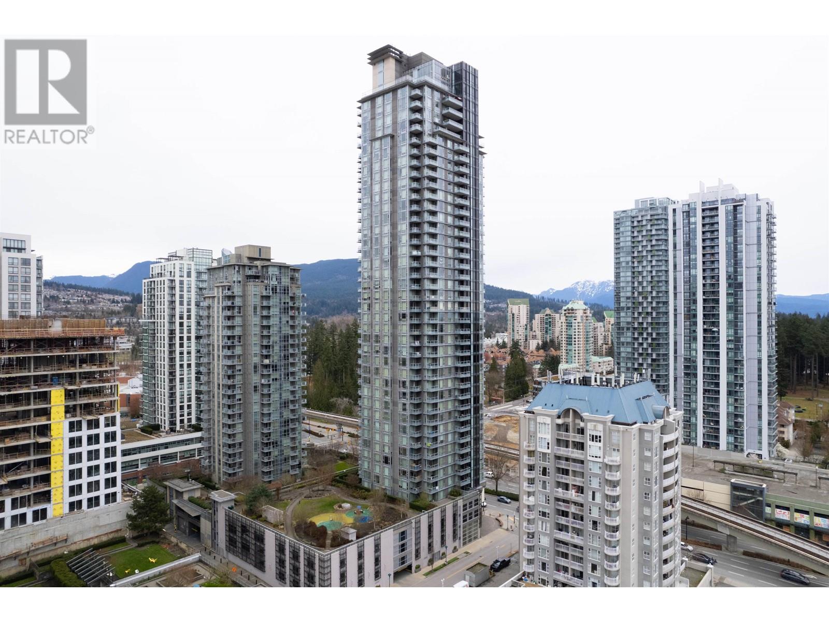273 Peters Road
Cramahe, Ontario
Experience country living at its finest with stunning panoramic views. This Residential farm land property has ton of potential, It's perfect for all Hobbyist, 22.6 Acres with Apple Orchards, Large 3-Bedroom Bungalow offering over 1000 sqft. of living space plus a full-size basement, Large 2-level barn, Extra Large Insulated And Heated Garage/Workshop With An In-Law Suite, 2nd Garage plus additional Storage, 2 Fenced pastures. (id:60626)
RE/MAX Premier Inc.
128 Mclachlin Street S
Arnprior, Ontario
Charming Bungalow in a Quiet & Desireable NeighborhoodThis beautifully maintained bungalow offers comfort, style, and thoughtful upgrades in one of Arnpriors most peaceful areas. A double garage and concrete driveway provide convenient and attractive curb appeal.Inside, hardwood floors flow throughout the main level, creating a warm, inviting space. The custom kitchen features granite countertops and modern appliances, perfect for cooking and entertaining adorned with custom shutters. The bright living and dining area includes a cozy gas fireplace, ideal for relaxing or hosting friends.Enjoy spacious bedrooms, including a primary with a luxurious ensuite featuring a steam shower with audio, lighting, and aromatherapy controls. Step outside to your private backyard retreat complete with a gazebo (with power) snow bearing, a rock garden, and a full-length deck perfect for easy outdoor living and entertaining.The fully finished basement offers extra space and flexibility, including a large bedroom with walk-in closet, a 3-piece bath, laundry room with cabinetry and sink, a den/office, and a cozy family room with corner fireplace. Vinyl plank flooring and tasteful lighting complete this level.Upgrades include:New hardwood floors (2021)Induction stove & fridge with water filtration and dishwasher in 2021, Electrical check (2023) + high voltage plug, New furnace & A/C (2025)New garden doors Fresh paint throughout Foundation membrane for peace of mind, a whole house water filtration system.This home is move-in ready and offers a blend of elegance and practicality. Book your private viewing today!24-hour irrevocable as per form 244 (id:60626)
RE/MAX Absolute Realty Inc.
507 2289 Yukon Crescent
Burnaby, British Columbia
Welcome to "Watercolours by Polygon" Steps to Brentwood Town Centre and Skytrain. This 1023 Sqft, 2 Bedroom, 2 Bath corner unit has floor to ceiling windows that offer an abundance of natural light to your South/West views. The spacious kitchen with countertops, stainless appliances and large island overlooks the entire open-concept living and dining area with a fireplace and laminate floors throughout. 2 good sized bedrooms set apart from each other include a Master Suite with his and hers closets and a large 5 piece ensuite. Gorgeous oversized (nearly 200sqft) south facing deck. the central location is just minutes to shopping, dining, schools and transit. Turn-key home perfect for first time buyers. Call today! (id:60626)
RE/MAX Crest Realty
68 Wolverine Beach Rd
Georgian Bay, Ontario
Step into your ideal summer getaway just 1.5 hours north of the GTA! This charming 2-bedroom, 1-bathroom cottage awaits, showcasing a cozy atmosphere. With this property, maintenance is a breeze. The kitchen features wrap-around windows with views of the lake, while the living room invites relaxation and stunning views of the bay from its attached deck. Enjoy southern exposure for abundant sunlight with awe-inspiring sunsets and a shallow, sandy shoreline perfect for the family. Nestled in a tranquil spot with minimal boat traffic, this cottage promises peace and enjoyment. (id:60626)
Corcoran Horizon Realty
214 Pig Loop Road
Chester, Nova Scotia
Tucked Away near the Chester Villagepeaceful, private, and full of possibilitythis is a home that offers room to grow and a blank canvas for someone to make it truly their own. This well sized 0.63 acre tree-lined lot is situated just a stones throw from Chester's coveted front harbour and walkable to all amenities such as schools, shops, the golf course and skating rink. There is tons of room to entertain inside and outside with the large, covered front porchthe perfect place to relax with friends, enjoy your morning coffee, or gather for drinks. The grand living area is centered around a wood fireplace and the spiral staircase, which is sure to impress. Down the hall, three well-appointed bedrooms, including a primary suite with walk-in closet and private powder room, are located at the back of the house and feel private from the living space. One of the standout features is the upstairs lofta bright and airy retreat with vaulted ceilings, exposed wood beams, a full bath with shower and a private bedroom. With its own walkout to a deck, this space would make an incredible Primary Suite, guest suite, studio or home office. Outside, a slate stone path guides you from the side entrance with a practical mudroom, powder room and pantry storage, to the driveway an ideal layout for everyday life. A full-height poured concrete basement holds exciting potential for finishing or as a workshop space, and the detached wired garage could easily become more than just additional storage space. This property is just 5 minutes from Chesters restaurants, Yacht Club and Playhouse, and only 45 minutes to Halifax and the International Airport. Whether you're looking for a full-time home, a weekend retreat, or a multigenerational space with room to adapt and grow, this warm and welcoming house is ready for its next chapter. (id:60626)
Engel & Volkers (Chester)
105 7133 14th Avenue
Burnaby, British Columbia
Welcome home to Cedar Creek by the well renowned developer Ledingham McAllister and built by Marcon! This ground level 2 bedrooms, 2 full baths home features 9 foot high ceiling, bright and open concept, s/s kitchen appliances, efficient layout with no wasted space, LARGE private 275sf fenced yard/patio facing the quiet side of the complex. Rentals allowed & pets friendly. Building amenities include: guest suite, gym, car wash area, bicycle repair area, meeting room & community garden. EV parking available! Walking distance to Edmonds skytrain , Highgate shopping centre, schools, and parks. Private showings only. NO OPEN HOUSE (id:60626)
Oakwyn Realty Ltd.
60-62 Marion Drive
Stratford, Prince Edward Island
Property is a large duplex consisting of two side by side units which seller will subdivide at sellers expense prior to closing if so desired. Seller will also install electric boiler for 62 Marion Drive at seller's expense prior to closing. Each unit has 3 bedrooms and 2 baths, living room, dining area and family room off kitchen and a single attached garage. Each unit has a separate shed and nice patio off the dining area. A separate area at the back currently houses the furnace. Seller will install Electric Boiler for #62 prior to closing at sellers expense. This is ideal for a young family, young professional couple or a retired couple. Close to schools, ball fields, rinks, soccer fields, soccer complex, churches, the town hall, fitness centres, shopping and grocery stores. 5 minutes takes you to downtown Charlottetown. Both units are very well constructed. Great opportunity to move into one side and rent the other to offset your mortgage or rent both sides as an income property. You decide. Units 60 & 62 have been vacant for some time. (id:60626)
RE/MAX Charlottetown Realty
7735 Okanagan Hills Boulevard Unit# 35 Lot# 3
Vernon, British Columbia
DEVELOPER PAYING THE GST! $38,900. Value No Property Transfer Tax if Primary Residence. Introducing ""The Ledge,"" Aldebaran Homes' newest development in the Rise community. This luxurious modern contemporary townhome offers an exceptional living experience in a vibrant new neighborhood. This three-level home boasts 1,767 sq ft with 3 bedrooms and 3 bathrooms. Features include double decks, a walkout patio, and an oversized 19' x 40' garage. Standout amenities include: Rev Par wood floors Stainless KitchenAid appliances with gas cooktop and wall oven Elegant tiled shower with 10 mm glass and a soaker tub 9 foot ceilings and expansive windows on the main floor Aldebaran ensures your comfort and peace of mind with: 6"" concrete party walls between units High-efficiency furnaces with A/C Low E windows BC New Home Warranty Don't miss the opportunity to own this stunning new home in a thriving community! (id:60626)
Oakwyn Realty Okanagan
592025 Range Road 124a
Rural Woodlands County, Alberta
If you love to hunt, fish, or hike, this executive acreage offers the perfect balance of outdoor adventure and luxurious living. Nestled in a quiet subdivision with nearly 8 acres zoned CRB, this 2015 custom-built home sits on a stunning lot with 270-degree views of Woodlands County. Farmland borders the east side, and while there is one neighboring lot to the north, crown land borders the subdivision, offering easy access to untouched wilderness and adding to the sense of privacy and space. Best of all, enjoy the convenience of never needing to drive the highway — with good, well-maintained roads right to your door.This beautifully designed home features over 2850 sqft of Living space! 4 spacious bedrooms and 4 bathrooms, including a fully developed walk-out basement. The primary suite offers a 6-foot soaker tub and walk-in closet. Designed to impress, the main floor showcases soaring A-frame windows in the family room, flooding the space with natural light and offering breathtaking views that stretch for miles. The craftsmanship and upgrades throughout are second to none — triple-pane windows, spray foam insulation, central A/C, in-floor heating, and two cozy natural gas fireplaces ensure year-round comfort.The open-concept kitchen and living areas are perfect for entertaining, with a natural gas line on the deck ready for your BBQ or patio heater. You'll also find granite countertops, stainless steel appliances, under-cabinet lighting, a walk-in pantry, and plenty of counter space.Downstairs, the walk-out basement is an entertainer's dream — complete with a theatre area, wet bar, family room, gaming/computer space, bedroom, bathroom, and laundry. There’s also roughed-in central vac and the option to add a second laundry area on the main floor. The home is finished with custom blinds on all levels, including blackout blinds in the bedrooms.Car lovers and hobbyists will appreciate the oversized, heated 32' x 40' 3-bay garage with vaulted ceilings, 220 wirin g, and a 2-piece bathroom — perfect for projects, storage, or even vehicle lifts. There is also fully serviced RV parking with an exterior plug-in.This property truly has it all — inside and out. Don’t miss your chance to own this beautifully built and thoughtfully designed home just minutes from Whitecourt! (id:60626)
RE/MAX Advantage (Whitecourt)
4807 4670 Assembly Way
Burnaby, British Columbia
Live at the core of Metrotown in the private residences at STATION SQUARE! This quiet WEST-FACING unit on the 48th floor boasts STUNNIN PANORAMIC VIEWS up to English Bay. Steps away from Metropolis, Cineplex, Cactus Club/Earls, Central Park, and the Skytrain with easy access to all highways to Downtown or the Valley. This unit is like brand-new and features floor-to-ceiling windows, a balcony, modern kitchen with panel-ready appliances, gas cooktop, and a gorgeous MARBLE breakfast bartop. Concierge service, state of the art fitness studio, outdoor gardens, rooftop viewing deck, sauna and more - everything you need is right here in the comfort of your own condo! (id:60626)
RE/MAX 2000 Realty
2009 1188 Pinetree Way
Coquitlam, British Columbia
1188 Pine Tree Way offers fantastic walkability and access to amenities! With a walk score of 97 and numerous dining options nearby, Steps to the Coquitlam Centre Mall and the Aquatic Centre. Residents can enjoy the convenience of living in a vibrant community. Plus, being close to Lafarge Lake and having access to public transportation options like SkyTrain stations makes it even more appealing, especially for those looking to minimize their carbon footprint. (id:60626)
RE/MAX Sabre Realty Group
140 Jasper Street
Maple Creek, Saskatchewan
Jasper Lounge & Liquor Store for sale in Maple Creek, SK. Unwind all the city anxiety and stress and enter the simplicity of small-town living, where the past is present, in “Canada’s Greatest Western Town.” The property known as the Jasper Hotel is a three-story wood frame hotel built in phases starting in 1903. The building sits on the northeast corner of the intersection of Jasper Street and 1st Avenue in the Maple Creek Heritage District. The main floor of The Jasper has over 5000 square feet and consists of a 22’ bar, 2 coin operated professional tournament sized pool tables, kitchen, and a performance station (sound equipment sold separately). 12 VLT machines are in a semi-private room 2 steps down from the main floor. Enter the Liquor Store from its own separate entrance on the north side of the building. This classic building design has a front corner entrance that accesses the bar but also acts as a separate lounge space for private parties. Open the double doors in the summer and use this space as a covered indoor/outdoor deck; there is also a private patio out the back. Leave city costs and tensions behind and be the proud owner of the oldest tavern in SW Saskatchewan. Call for the information package; financials will be released as a condition of an offer. (id:60626)
Blythman Agencies Ltd.


