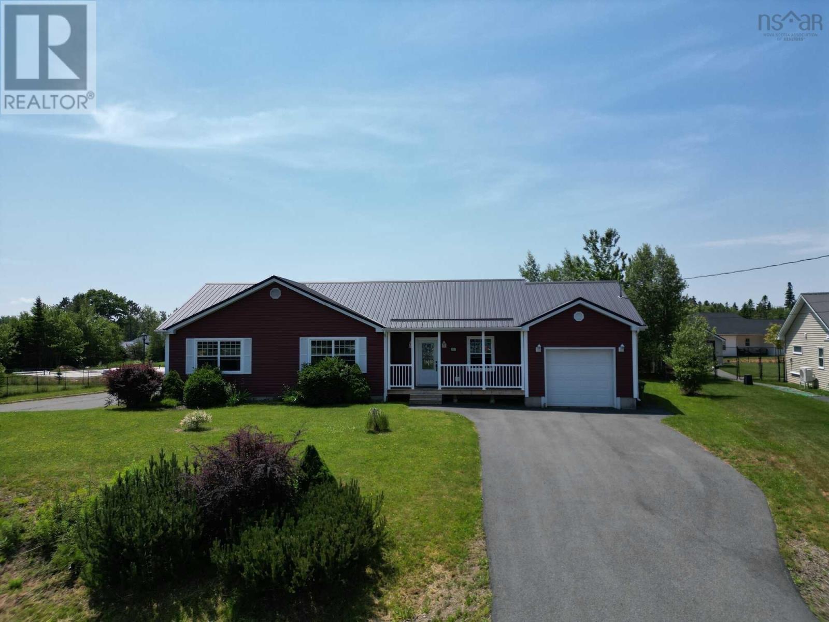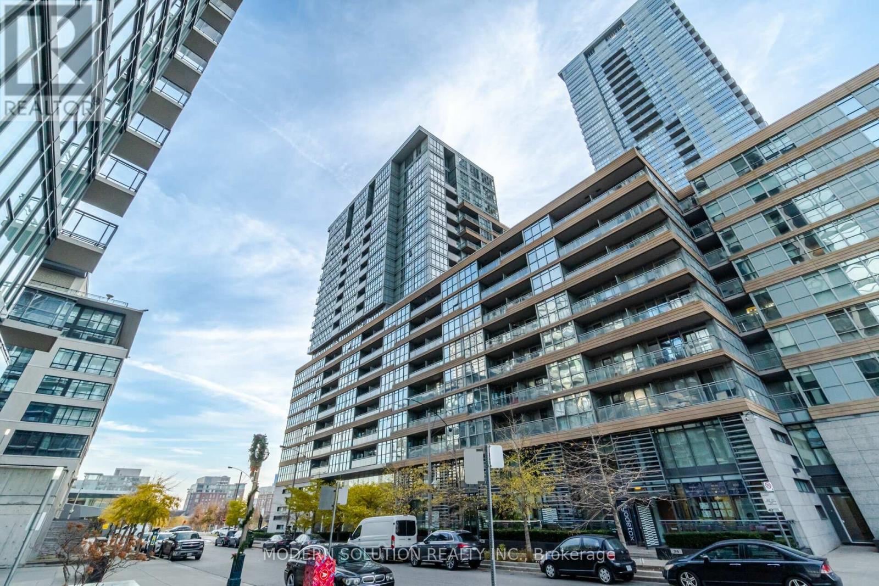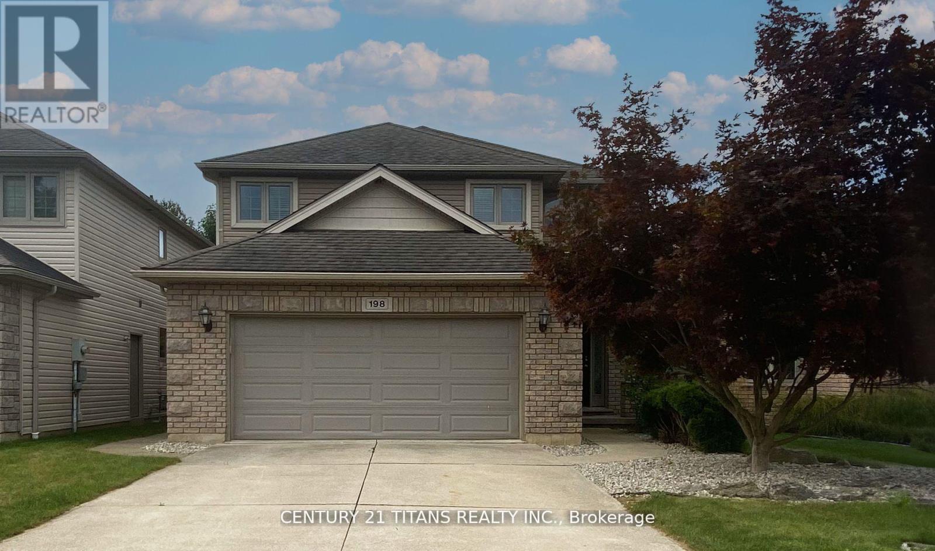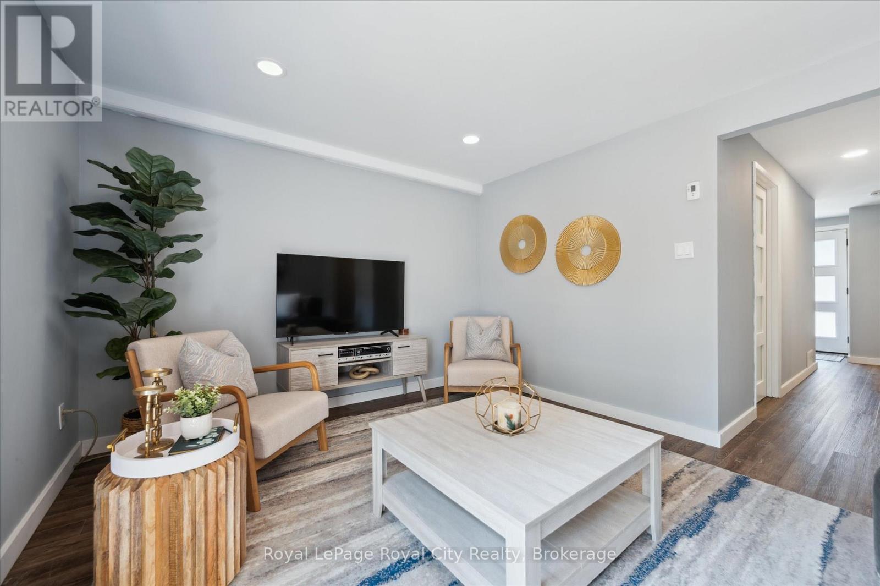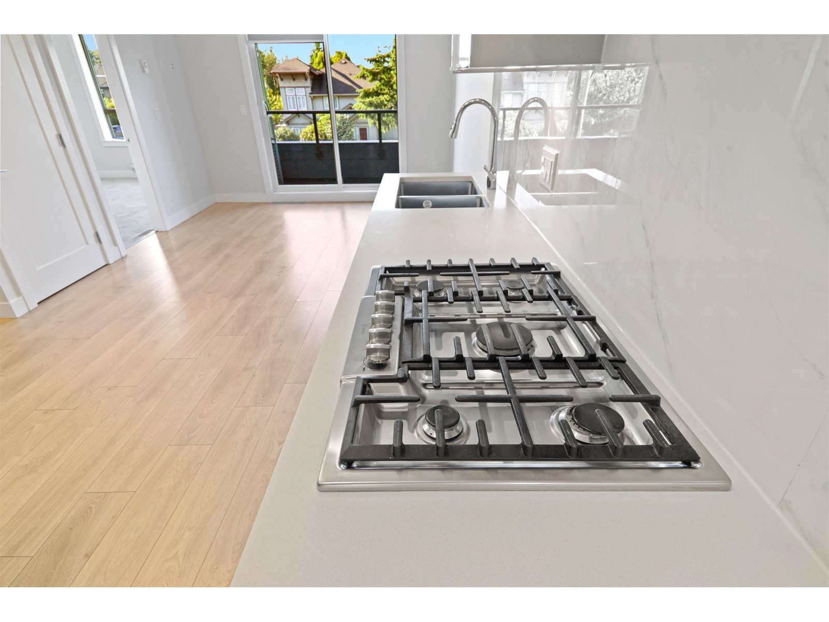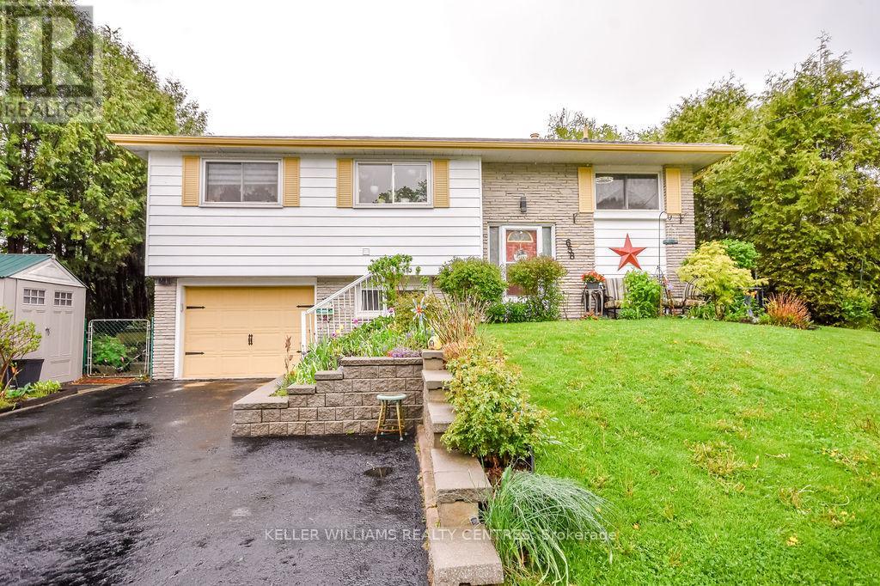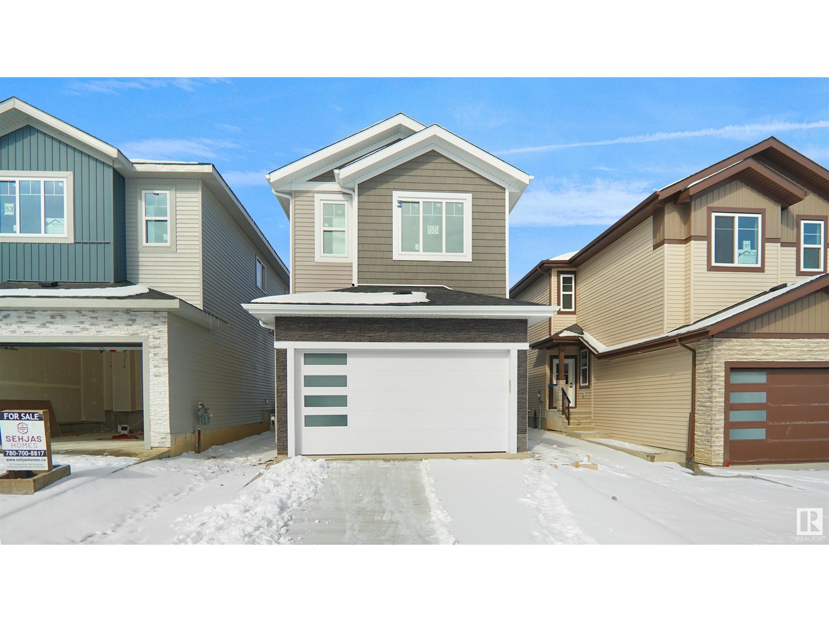4 - 21 Benlamond Avenue
Toronto, Ontario
Nestled within one of the quietest enclaves in the Beach neighbourhood, 21 Benlamond is highly regarded for being a very well managed, clean, quiet and friendly Co-Ownership with a mature ownership group. The grounds are impeccably kept throughout the year, but especially in the warmer months when the gardens are full of flora & fauna. This long standing boutique Co-ownership building has always served its resident's well, whether as a primary residence or simply a Toronto Pied-a-terre, as the monthly maintenance fee of $1364.37 covers all of your monthly expenses (incl Property Taxes!) save for your personal hydro use. Spacious & light filled by large windows throughout, this main floor suite (only 8 stair steps from the lobby) boasts a lovely central WETT Certified wood burning fireplace and newly refinished parquet hardwood floors. At approx 925 sq ft, this 2-bdrm condo or rental living alternative is very cost efficient for this terrific Beach location, compared to a same size condo. Within an easy stroll to the shops & restos of vibrant Kingston Rd Village, with quick access to the TTC and GO Train Station nearby which quickly takes you to the Downtown core. This suite includes easy ingress/egress to the exclusive use of your personal one car garage parking spot (with garage door opener) and a locker, as well as in-building private laundry room facilities. Co-ownership buildings such as 21 Benlamond are usually located in quieter prime locations where a condo would be double the price. Financing isn't an issue with 20% - 30% down payment required. Rather than rent, why not explore your options here, or use this opportunity to down size from that big expensive house and tuck your savings away & enjoy your retirement years without the worry of a house to maintain. Pets are allowed, and the residents are as nice & friendly as you could want. For more info go to: https://urbaneer.com/blog/difference_between_condominium_versus_coownership (id:60626)
Royal LePage Estate Realty
31 Wexford Drive
Valley, Nova Scotia
Visit REALTOR® website for additional information. Stunning 3-Bedroom, 2-Bathroom Rancher with Two Garages on an Extra-Large Lot in Valley! Step inside to gleaming hardwood floors with an inviting open-concept living room and kitchen featuring a center island, rich birch cabinetry and adjacent dining room. Natural light pours in through large windows, creating a warm and airy atmosphere. Each generously sized bedroom boasts its own walk-in closet, ensuring ample storage, and the laundry is conveniently located on the first floor. This home is built for year-round comfort with a ducted heat pump and a durable metal roof. Live on one level or tap the potential of the unfinished walk-out basement with soaring 10-foot ceilings and egress windows. Outside, the double paved driveway leads to an attached garage, while the beautifully landscaped fenced yard features a second garage, mature birch and fruit trees, hot tub pad and plug, large deck and a sparkling poolperfect for outdoor gatherings. Dont miss this rare opportunity to own a stunning Valley property with space, style, and endless possibilities! (id:60626)
Pg Direct Realty Ltd.
183 King Street
Miramichi, New Brunswick
LOCATION!! This versatile commercial property on 6 acres inside city limits offers endless possibilities. Formerly operated as a business, the building features adaptable space and an attached garage for added functionality. Located in a high-visibility, high-traffic area, its perfectly positioned in a city experiencing steady growth and development. With NBCC nearby and amenities close at hand, this propertys 6 acres of land provide ample room for expansion or redevelopment. A paved driveway with a turning area ensures easy access. Whether youre planning a new business, rental opportunity, or redevelopment project, this property is your blank slate. Dont miss this rare chance to shape the futurecall today to schedule your private viewing! (id:60626)
Exit Realty Specialists
183 King Street
Miramichi, New Brunswick
LOCATION!! This versatile commercial property on 6 acres inside city limits offers endless possibilities. Formerly operated as a business, the building features adaptable space and an attached garage for added functionality. Located in a high-visibility, high-traffic area, its perfectly positioned in a city experiencing steady growth and development. With NBCC nearby and amenities close at hand, this propertys 6 acres of land provide ample room for expansion or redevelopment. A paved driveway with a turning area ensures easy access. Whether youre planning a new business, rental opportunity, or redevelopment project, this property is your blank slate. Dont miss this rare chance to shape the futurecall today to schedule your private viewing! (id:60626)
Exit Realty Specialists
925 - 10 Capreol Court
Toronto, Ontario
Welcome to your slice of luxury in the city! This 1+1 Bed comes with a Primary Bedroom With Ceiling to floor Window & Double Closet, including a Separate Den, which Can Be Used As 2nd Bedroom. As well as its own open Balcony & private Locker. Condominium has a Low Maintenance Fee which Includes Water & Heat. This Home features a Modern Eat-In Kitchen and The Living Room is open concept With its own Walkout To the Balcony. The building offers many amenities Including an Indoor pool, Gym, Pet Spa & Theatre Room. Canoe Landing Community Centre + Park, Library & Restaurants are All Within 5 Minute Walk. Not to forget, you will be steps To the Toronto Music Garden, Waterfront Trail, Spadina Street-Car, Fashion District and Minutes To Union Station. Additionally, has a 97 Transit Score, 95 Bike Score & 87 Walk Score. Please view our Virtual Tour! Unit includes an open Balcony & Locker. This Freshly Painted (2025) 1+1 Bedrooms Includes a Separate Den, Maintenance Fee Includes Water & Heat (id:60626)
Modern Solution Realty Inc.
198 Taylor Trail
Chatham-Kent, Ontario
Discover Elegance and Comfort in this freshly painted 3-bedroom, 3.5-bathroom detached two-Storey Home in northern Chatham. Highlighted by Stunning chandeliers and a spacious, open-concept layout, this residence boasts a large kitchen, dining, and living area which is ideal for hosting gatherings. The generous master suite includes a luxurious 4pc Ensuite and a walk-in closet, while the finished basement features a roomy rec room and an additional full bathroom. Enjoy outdoor relaxation in this beautifully landscaped backyard with a private rear view. It also has two Car Garage with a long driveway and no sidewalk. Located in a highly demanded neighborhood, this home offers convenient access to all amenities such as excellent schools, restaurants, grocery stores, and parks, blending style and practicality in a prime location. (id:60626)
Century 21 Titans Realty Inc.
16 - 120 Country Club Drive W
Guelph, Ontario
Beautifully renovated, three bedroom, two bath townhome in north end family-friendly neighborhood. This stunning, carpet-free home was completely renovated from top to bottom in 2022 and is move-in ready. Thoughtfully updated with style and functionality in mind, this home offers the perfect blend of modern finishes and everyday comfort. You will love the open-concept living and dining area ideal for entertaining or simply relaxing at home. The kitchen has stainless appliances (2022), "cutting board" countertops, painted brick backsplash, easy care vinyl plank flooring and breakfast area. The cozy, fenced patio area is private and perfect for summer evening enjoyment. There is a modern 2 pc bath on main level conveniently located for guests which also houses stackable laundry with gas dryer. Upstairs are three bedrooms and renovated 4 pc bath with glass shower door, tile above tub and rain shower head. Newer central air unit, too! Plenty of visitor parking for use plus one exclusive space. There is a playground area for the kids to use. Easy access to parks/trails plus close to schools, amenities and public transit. Whether you are a first-time buyer, downsizing, or investing, this renovated home offers incredible value. (id:60626)
Royal LePage Royal City Realty
209 14438 72 Avenue
Surrey, British Columbia
Nestled in the heart of Surrey, this elegant 2-bedroom, 2-bathroom condo at Amson Square blends luxury, comfort, and convenience seamlessly. Ideal for first-time homebuyers and investors, it features built-in air conditioning for year-round comfort, a gourmet kitchen with a Bosch gas stovetop, Samsung stainless steel refrigerator & dishwasher, and sophisticated quartz countertops, along with built-in closet organizers for streamlined storage. Enjoy the shared rooftop patio, offering a peaceful retreat with stunning views. With low strata fees that include hot water and gas, this home ensures affordability without compromising quality. Perfectly located just steps from public transit and shopping, it provides easy access to all essentials while maintaining a serene living environment. (id:60626)
Exp Realty Of Canada
81 Tecumseth Pines Drive
New Tecumseth, Ontario
Welcome to Tecumseth Pines, a premier residential retirement community offering a serene & inviting atmosphere. Nestled amidst mature trees & open green spaces, this community features beautifully landscaped common areas, providing the perfect environment for relaxation & enjoyment. If you have been waiting for a renovated 2-bedroom, 2-bath bungalow to call your own, this is your opportunity! This Sycamore model has been tastefully renovated since 2020 which includes both bathrooms, windows with custom blinds, new front & rear decks, new railing on front ramp, inground sprinkler system, broadloom in bedrooms & sun room, furnace, central air, water softener, water filtration system, electrical plugs, switches, pot lights, light fixtures & more. Enjoy the spectacular view of the forest & sunsets from the deck & sunroom. This spacious & affordable bungalow is perfect for those looking to settle in a like-minded, active adult community. Ideally located just minutes from Tottenham & conveniently situated between Newmarket & Orangeville, residents have easy access to a wide array of social, cultural & recreational amenities that these charming towns & the surrounding area offer. The community is surrounded by a spectacular forest with walking trails. As a resident, you'll also enjoy the use of the recreation centre, which includes an indoor pool, sauna, library (music & television room), exercise room, workshop, billiards, darts & a multipurpose room. Outside you can enjoy the walking trails & fish in the stocked trout pond. There is a busy social calendar at Tecumseth Pines as well for you to enjoy including Aquafit, Tai Chi, Snooker, Bingo, Darts, Community Dinners, Golf Tournaments, Casino Visits and so much more. Embrace a lifestyle of comfort, convenience and community - your retirement oasis awaits!! (id:60626)
RE/MAX Hallmark Realty Ltd.
658 Manly Street
Midland, Ontario
Welcome to 658 Manly Street. A gardeners paradise in Midlands East end! Situated on a spacious 62.26 x 103ft lot in a family friendly neighbourhood, this raised bungalow has a warm feel with a perfect blend of comfort and modern updates. The main floor (painted 2025) features a bright and functional layout with an updated kitchen (2024). The living and dining areas provide an inviting space for friendly gatherings. The home offers three well sized bedrooms and laundry on the main level with a full bathroom. The lower level includes a fourth bedroom, a spacious rec room, direct access to the garage and an additional powder room. Gardening enthusiasts will appreciate the beautifully curated front and back yards. Recent exterior upgrades include a freshly sealed driveway (May 2025), roof replaced with 25 year shingles (2023), providing peace of mind for years to come. Don't miss the opportunity to make this move-in ready home a part of your next chapter! (id:60626)
Keller Williams Realty Centres
55 Ashbury Cr
Spruce Grove, Alberta
UPGRADED HOME IN THE COMMUNITY OF JESPERDALE! This home boasts 4 bedrooms, 2.5 full baths, bonus room & 9ft ceilings on all three levels. Main floor offers vinyl plank flooring, bedroom/den, family room with 9ft ceiling, fireplace. Kitchen, with modern high cabinetry, quartz countertops, island, wet bar, stainless steel appliances & walk-through pantry, is made for cooking family meals and entertaining. Spacious dinning area with ample sunlight is perfect for get togethers. The half bath finishes the main level. Walk up stairs to master bedroom with 5 piece ensuite/spacious walk in closet, 2 bedrooms, full bath, laundry and bonus room. Unfinished basement with separate entrance and roughed in bathroom is waiting for creative ideas. Public transit to Edmonton, & more than 40 km of trails, your dream home home awaits. DECK/TRIPLE PANE WINDOWS/ GAS HOOKUP ON DECK/ GAS HOOK UP IN GARAGE. (id:60626)
Exp Realty
803 - 2230 Lake Shore Boulevard W
Toronto, Ontario
Spectacular Beyond The Sea Star Tower. Beautiful 1 Bdrm Open Concept With Wall To Wall Windows & Light Filled Rooms In A Quite Location Overlooking Garden/Club House Area. Hardwood Floors Thru-Out, Granite Counters, Kitchen Island. S/S Appliances, Glass Shower Wall. Tastefully Completed With Neutral Finishes & Modern Flair, Complete With 1 Parking & 1 Locker. This Luxurious Building & Mimico Neighbourhood Has It All; Shops, Restaurants, Cafes, Waterfront Trails & Parks, Close To Hwys. Some Of The Building Amenities Include: 3 Party Rooms, Wine Tasting Room, Gym, Outdoor Patio With Barbecues, Theatre/Media Room, Indoor Pool, 24 Hr Concierge. (id:60626)
Right At Home Realty


