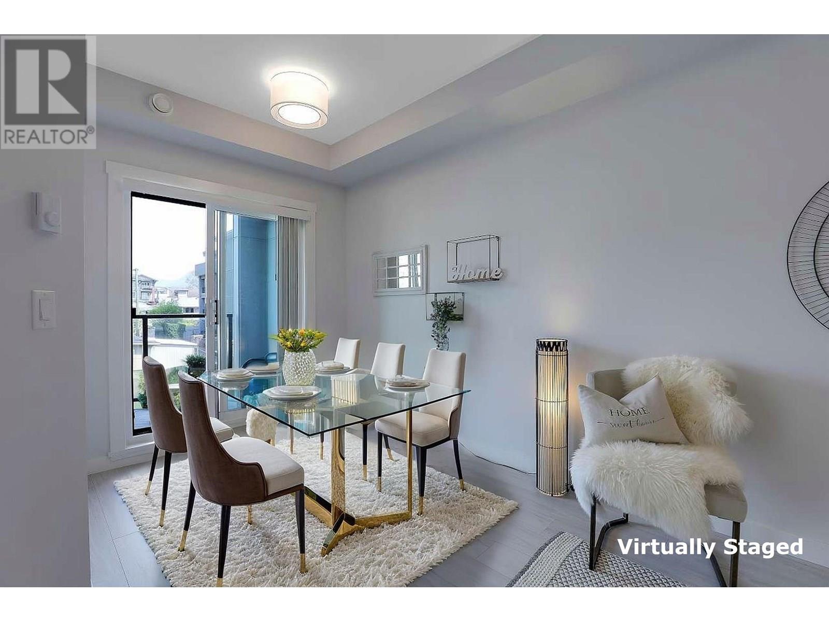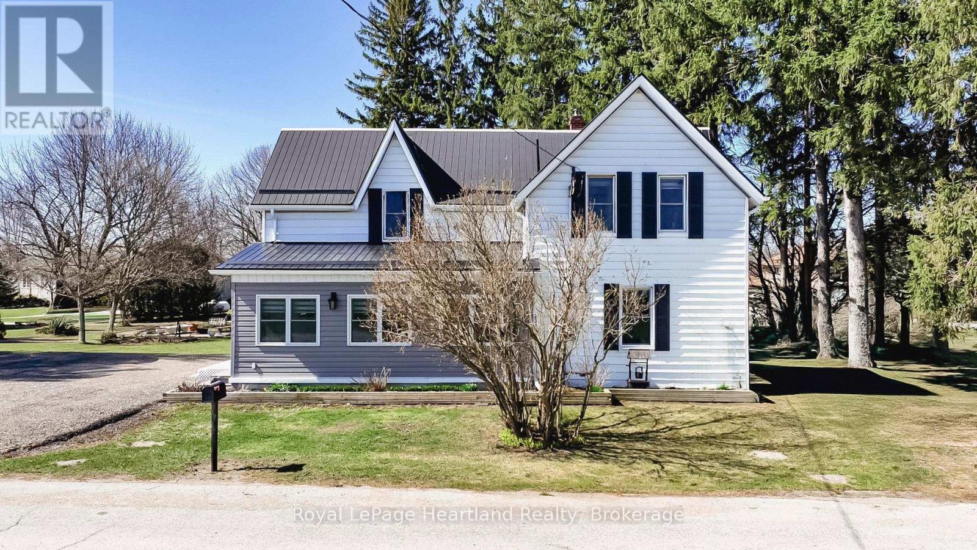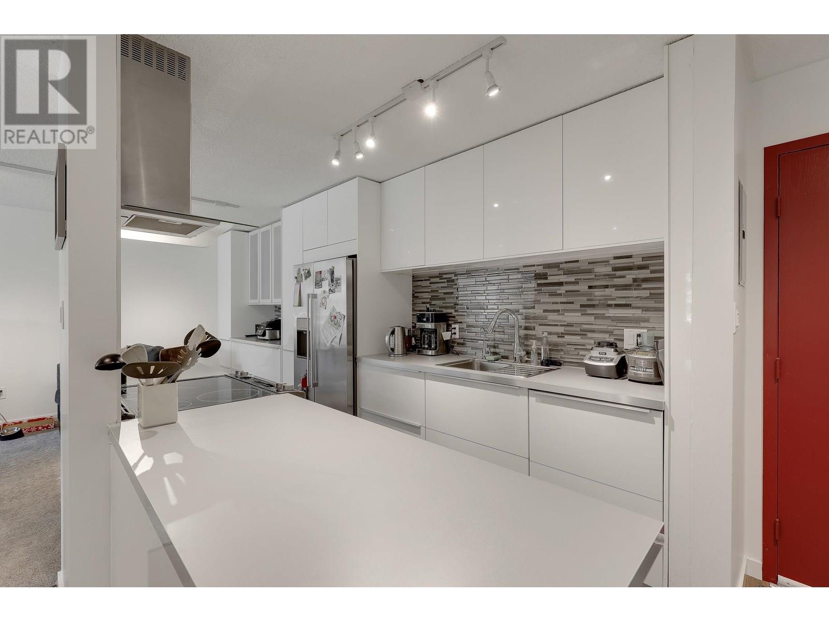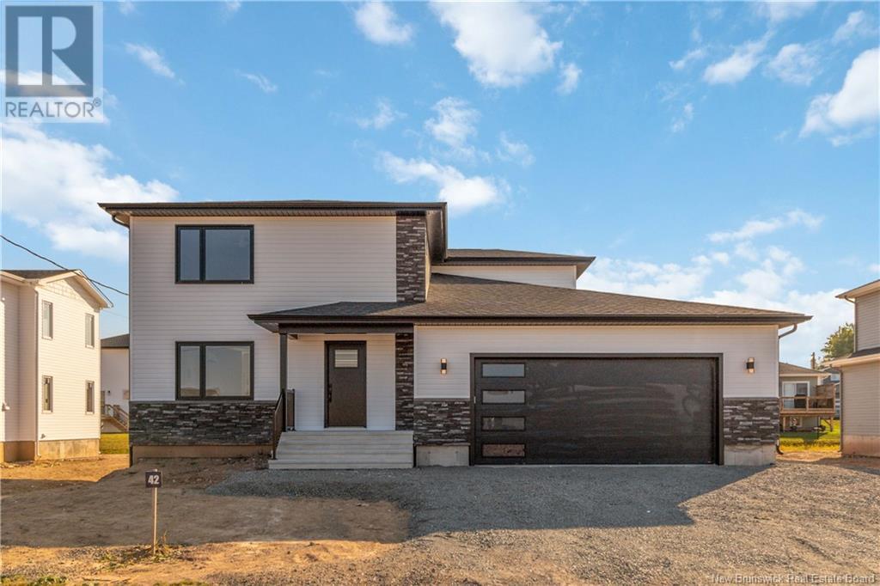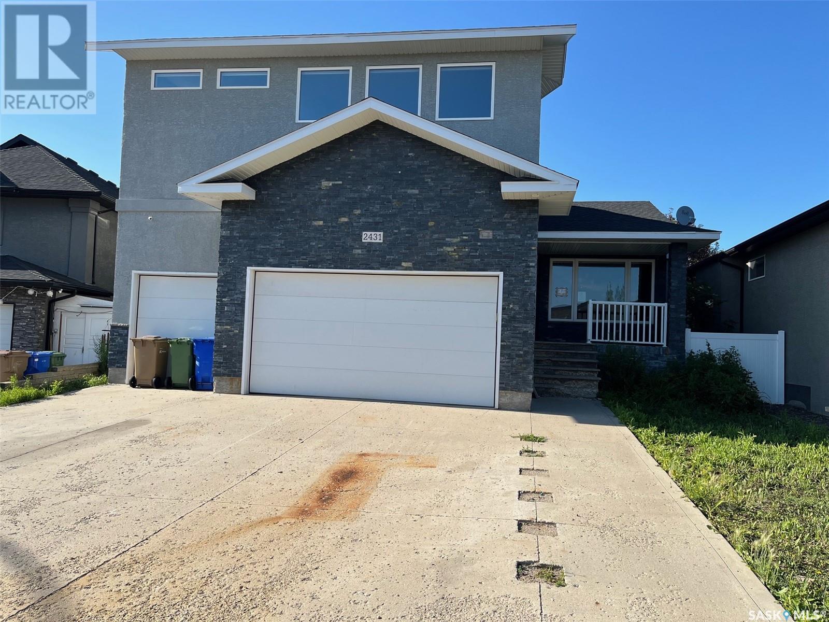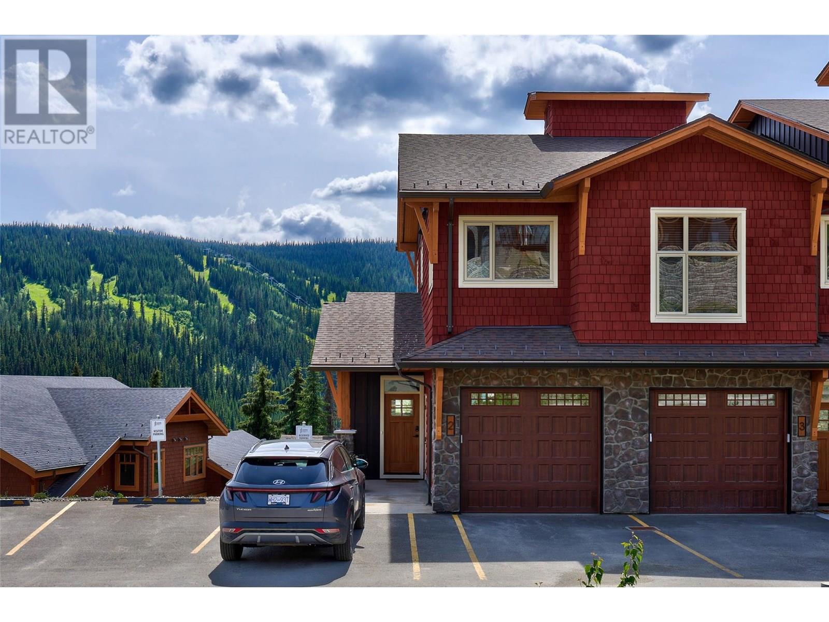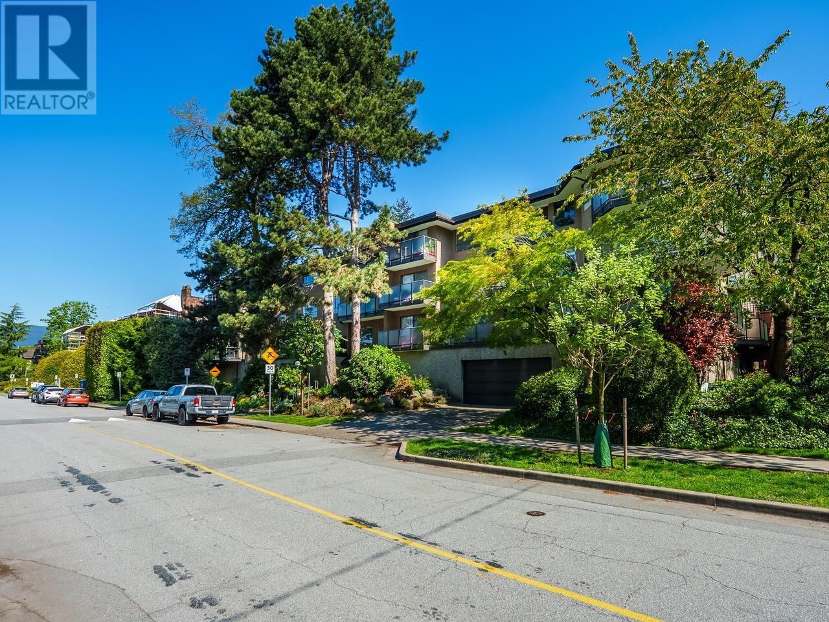202 2356 Welcher Avenue
Port Coquitlam, British Columbia
MACKENZIE PARK, Stunning 2BED + DEN(option for 3rd bedroom)+ 2BATH comes with OPEN VIEW & open floor plan, 9' ceilings, Upgraded laminate flooring throughout, gas range stove in Kitchen,Master bedroom has a reading/office nook & built in hose hook up for a portable AC unit to be connected, lots of customized floating cabinets and OPEN VIEW from the deck. Den is perfect for your work at home needs,or can be a storage off the front entrance.BEST LOCATION - Walking distance to the Rec centre and Gates park,Just steps from historic downtown Port Coquitlam where you can enjoy walking to local shops, restaurants, schools, the brand-new community centre, nature trails, dog parks or the river. Convenience at your door step with easy access to the West Coast Express and Transit. (id:60626)
Grand Central Realty
36973 Londesboro Road
Ashfield-Colborne-Wawanosh, Ontario
This is your chance to own a rare piece of property in the beautiful village of Benmiller, down the street from the Falls Reserve Conservation Area. With just over an acre of land and severance potential, this property offers space, opportunity, and a lifestyle connected to nature.The 1.5-storey updated farmhouse features three bedrooms, two full bathrooms, and a large, functional kitchen ideal for family life or weekend entertaining. The layout is practical, the rooms are bright, and the atmosphere feels like home. Newer replacement windows, metal roof, insulated walls, furnace (2018), AC (2021), owned water tank (2022), and septic (2015), 200 amp panel -- everything's turnkey ready. Outside, you'll find a heated oversized garage and workshop perfect for storing your gear, working on projects, or accommodating all your outdoor hobbies. For those who value space and self-sufficiency, this setup is hard to beat.The location is what truly sets this property apart. The Maitland River, Falls Reserve trails, and a local baseball diamond are all just steps away. And with Goderich only 10 minutes down the road, you'll enjoy quiet village living without sacrificing access to shops, restaurants, and the lake. Whether you're looking for room to grow, a country retreat, or a smart investment this property delivers. Call to book your private showing today! **Click on the Multimedia button below for a closer look. (id:60626)
Royal LePage Heartland Realty
503 250 W 1st Street
North Vancouver, British Columbia
Welcome to this BRIGHT and beautifully updated TOP-FLOOR, SOUTH-facing unit in Chinook House, offering 2 BED + 1.5 BATHS. This cozy penthouse features a spacious, functional layout with generous principal rooms and excellent in-unit storage. Step outside onto your private patio & enjoy a morning coffee. The home includes 1 parking / 1 locker & convenient shared laundry on the same floor. With a proactive strata that has completed several key building updates in recent years, you can move in with peace of mind. Rentals allowed and pets are welcome CATS ONLY, no dogs. Located just one block from Waterfront Park & steps from the Seabus, Shipyards District, Lonsdale Quay, shops, + restaurants, this unbeatable location offers the BEST OF NORTH VANCOUVER LIVING. (id:60626)
Royal LePage West Real Estate Services
Multiple Realty Ltd.
132 Carrington Drive
Riverview, New Brunswick
Welcome to 132 Carrington drive in Riverview! Move in Ready!! Pictures are samples only and layout is REVERSE- garage on the left side. Exterior is Pearl colour with black windows and stone. The main floor includes an open concept living area featuring an electric fireplace mantel. Make your way to the kitchen and dining area that features quartz countertops, a tasteful backsplash, contemporary ceiling height cabinets and a walk in pantry for your convenience. A mudroom is near the entrance from the garage as well as a 2 pc bath and a bedroom to add to the functionality of the home. Venture upstairs to discover 4 bedrooms and 2 full bathrooms. The primary bedroom features a walk-in closet and an ensuite bathroom that has a free standing tub and walk in shower. Practicality meets convenience with the strategically located laundry room near all bedrooms. The basement has a separate entrance, is fully finished designed to accommodate a full in law suite with 1 bedroom and a second full kitchen, laundry area and an open concept living and dining area. This house is located in a family oriented subdivision, Only a few minutes from the downtown area. Pavement and landscaping in the form of top soil and seed are included as a favour from the builder and hold no warranty once completed. The house is equipped with THREE ductless heat pumps for your convenience, one on each floor. Lot size is 100 X 90 square feet. (id:60626)
Exp Realty
2431 Jameson Crescent
Regina, Saskatchewan
Opportunity! Upon entry is the living room and large open kitchen area, plenty of shelves for storage. There are 4 bedrooms on the main floor as well as a 5pc bath. Going upstairs is a large living room (behind the tinted glass is access to the entertainment controls wired in the house), there is a workout room with water fountain, den and the primary bedroom with ensuite and walk in closet. Going downstairs is a large Rec Room, 4pc bath and multiple bedrooms. Out back is a deck area with BBQ station. Triple attached garage with high ceilings over 2 of the spots. House is in need of various refreshing items. (id:60626)
Sutton Group - Results Realty
5045 Valley Drive Unit# 1
Sun Peaks, British Columbia
This gorgeous ski in/ski out mountain getaway will be ready for you to enjoy with friends & family or rent out nightly, just in time for the winter season! Located in one of Sun Peaks' newest complexes, Powder Heights alongside the 15th Fairway, this two year old, 2 bedroom/2 bathroom townhouse is currently tenanted with vacant possession available after October 15. Enjoy the privacy of an end unit with a personal storage locker next to the door for all of your bike and ski equipment needs, one dedicated parking stall and convenient location next to the visitor parking stalls. The open concept floorplan is excellent for cooking and entertaining with plenty of space flowing to the outdoors through double glass doors to your large, south facing covered patio and grass area, perfect for kids and pets to play! The spacious kitchen was designed with style and function boasting a large pantry, sprawling quartz countertops, stainless steel appliances, eating bar and ample cabinetry. Offering heated tile floors and a cozy fireplace to keep warm on a chilly winters day! Don't miss this wonderful opportunity! GST is applicable. Please allow 48 hours notice for showings. (id:60626)
Royal LePage Kamloops Realty (Seymour St)
162 Coldron Court
Penticton, British Columbia
Seize the opportunity to own a ranch-style home at the end of a quiet cul-de-sac. This three-bedroom, three-bathroom home's thoughtful design emphasizes comfort, efficiency, and accessibility. Upon entry, you are greeted by an inviting, open-concept living space that exudes warmth and simplicity. The home's two primary bedrooms offer a unique value proposition, allowing for maximum flexibility to accommodate varying family needs or guest accommodations. Each room is filled with an abundance of natural light streaming through the new Low-E windows. The improved insulation - boasting an R60 rating - along with the high-efficiency furnace, ensures year-round comfort and optimized energy savings. The hub of this home is undoubtedly the kitchen, which flawlessly transitions into the surrounding living spaces. Adjacent to the kitchen is the deck, beckoning for alfresco dining or sunset viewing. Rounding out this home's appeal is the well-manicured backyard, promising endless opportunities for outdoor entertainment or restful solitude. Its central location puts you just minutes away from the local mall, park, and channel, offering convenience without compromising on tranquility. Note: INTERIOR PHOTOS ARE OLD/FROM PREVIOUS LISTING. (id:60626)
Exp Realty
222 210 W 2nd Street
North Vancouver, British Columbia
ViewPort This well manage building features entry foyer with laminate flooring opens to east facing bedroom on the right side and main bathroom on the left side and also leads to good size kitchen and dining with sliding door to east facing balcony. Spacious living room and master bedroom with walk-in closet and 2 pc washroom with doors access to main bathroom.The building is located on the corner of Chesterfield and 2nd Street which is only walking distance to Seabus station, Lonsdale Quay, groceries and restaurants. Great for first time home buyer or good potentials for investors to update the unit. Unit is ready for quick occupancy. Very easy to show, call now to book your appointment. (id:60626)
Team 3000 Realty Ltd.
303 Atton Crescent
Saskatoon, Saskatchewan
Welcome to 303 Atton Crescent — a high-performance, custom-built bi-level located on a mature, tree-lined street in the heart of Evergreen. This one-of-a-kind 5-bedroom + den, 3-bathroom home offers nearly 3,000 sq ft of fully finished living space and was constructed with full ICF from basement pad to ceiling, delivering unmatched energy efficiency and year-round comfort. The main floor features rich maple hardwood throughout, a handcrafted walnut kitchen with granite countertops, curved bulkheads, under-cabinet lighting, stainless steel appliances, and gas line for range. Natural light pours into the open-concept living and dining areas, and the spacious primary bedroom offers a 4-piece ensuite and built-in closet system. Downstairs, enjoy a 2.5” raised, insulated floor, engineered hardwood throughout, a cozy gas fireplace, a fully finished office enclosed by a custom walnut and tempered glass wall, and generous storage throughout. The oversized 23.5’ x 23’ insulated garage includes dual 10’ doors, tire racks, slat walls, and is plumbed for heat. Step outside to your deck, with dry under-deck storage, and a private yard with underground sprinklers. Additional features include: on-demand hot water, HRV, central A/C, natural gas BBQ hookup, central vac rough-in, triple interlocking driveway, and composite siding with rock detail. Truly a meticulously built and maintained home with thoughtful detail in every corner — located steps from trails, schools, and all amenities. Call your Realtor today! (id:60626)
Exp Realty
512 - 509 Dundas Street W
Oakville, Ontario
Welcome To The Boutique "Dunwest Condo"! This Beautiful Unit Is Sure To Impress. This Two Bedroom East Facing Unit Offers Practical Living Space, One Parking Space, One Locker, 9FTCeilings, Floor To Ceiling Windows, Upgraded Flooring Throughout, And Much More. The Kitchen Boasts Beautiful Cabinetry, S/S Appliances, A Large Centre Island With A Quartz Countertop And An Under Mount Sink. It Also Combines With The open Concept Living/Dining Combo With Access To The Balcony. The Primary Bedroom Boasts A Luxurious 3PC Ensuite And A Large W/I Closet. The Second Bedroom Has Another Large Closet And Large Window. Steps To Fortino's, Food Basics,Banks, Restaurants, Dentist, Shops, Parks And Much More. Conveniently Located In Glenorchy Neighbourhood And Is In Close Proximity To Oakville GO Station, Highway 403 And 407, Oakville Trafalgar Memorial Hospital, Sixteen Mile Creek, Glen Abbey Golf Course, And Much More! (id:60626)
Royal LePage Signature Realty
2140 Koshal Wy Sw
Edmonton, Alberta
Welcome to this upgraded, energy-efficient Dolce Vita home, walking distance to parks, schools, restaurants, grocery, fitness centre, and more! This meticulously maintained 2063 sqft 2-story features 9' ceilings and engineered hardwood on main. Enjoy a den, 2 pc bath, living room w/ stone surround gas f/p, coffered ceilings, large windows, nook and a gorgeous kitchen with a large island, quartz counters, S/S appliances, soft close cabinets, pots/pans drawers & walkthrough pantry. Upstairs is a bonus room, separate laundry, a spacious primary w/ 5pc ensuite & W/I closet, 2 additional bedrooms & 4pc bath. The professionally landscaped front and backyard include a stunning hardscaped patio, fire pit & retaining wall, custom deck w/ glass railing & shed. The finished 20'x 21'/26' heated garage fits a truck and SUV and features a custom workstation, cabinets & backsplash. Upgrades include B/I camera security system, newer A/C, newer upgraded carpet/underlay, Hunter Douglas window coverings & more.Turnkey! (id:60626)
Greater Property Group
3 Drummond Street E
Perth, Ontario
Step into a rare opportunity to own a true piece of Perth's early history. This distinguished residence, built in 1832 by Rev. William Bell, the first Presbyterian Minister in Perth stands just one block from the heart of the towns charming heritage downtown. With its solid stone construction cloaked in a traditional stucco finish, the home is set on a nicely treed lot featuring a circular drive and a detached double car garage. The property's presence is unmistakable, with original architectural details that speak to its early 19th-century roots. Inside, high ceilings, rich hardwood floors, and original millwork offer a sense of grandeur and craftsmanship seldom found today. The layout includes five bedrooms, two bathrooms, a main floor office, and two kitchens providing ample space for extended family, guest accommodations, or multi-purpose living. While the home does require updating, it offers a solid foundation and significant square footage to bring your vision to life. The spacious full basement houses a remarkable piece of history with intact original bread ovens, and the walk-up third-floor attic opens up even more possibilities be it an artists studio, additional bedrooms, or a private retreat. This is a home with character and substance, waiting for someone with a vision to restore and transform it into something truly special. Two covered porches offer places to relax and enjoy the peaceful yard, and with downtown Perth just steps away, convenience and community are at your doorstep. A rare blend of historical significance, architectural integrity, and untapped potential. This is a property where the possibilities are as vast as the spaces themselves. (id:60626)
Coldwell Banker Settlement Realty

