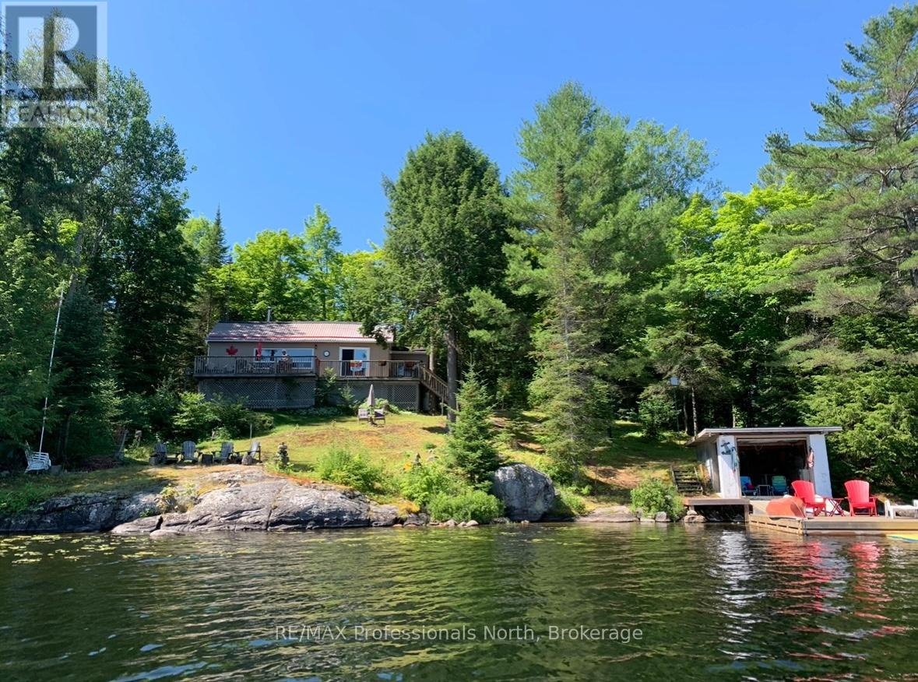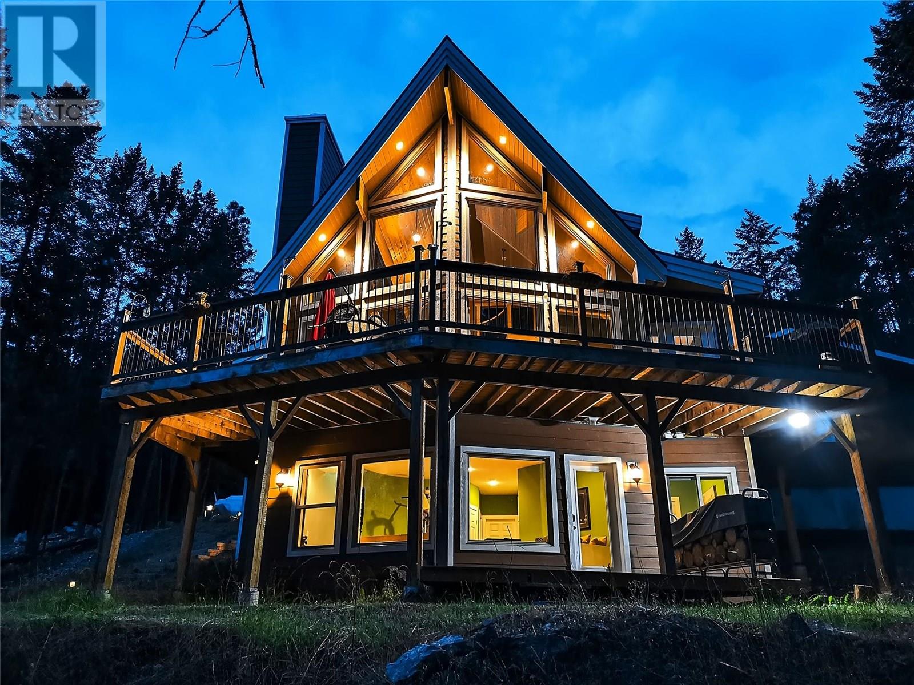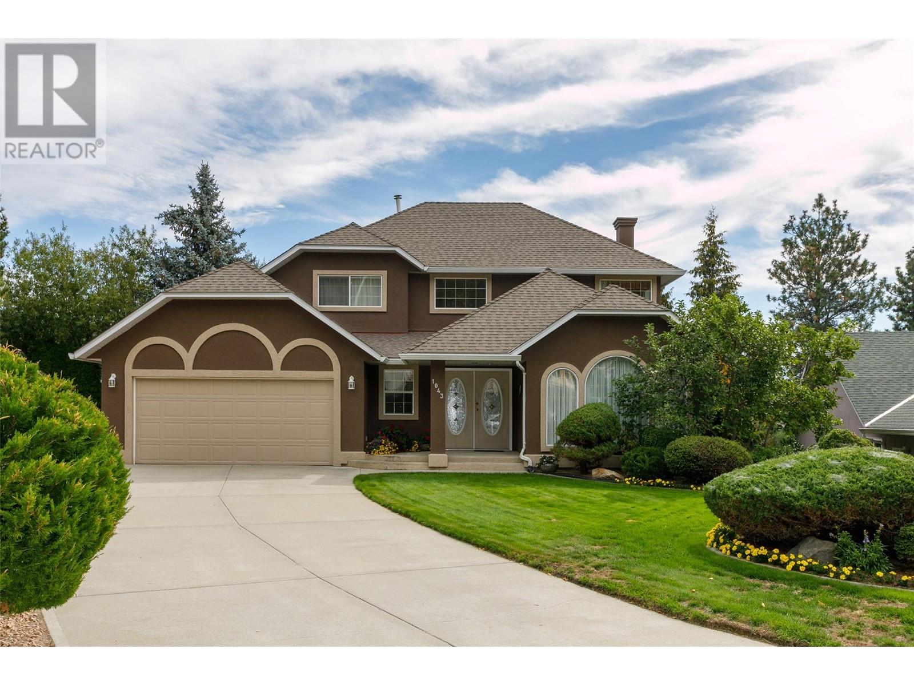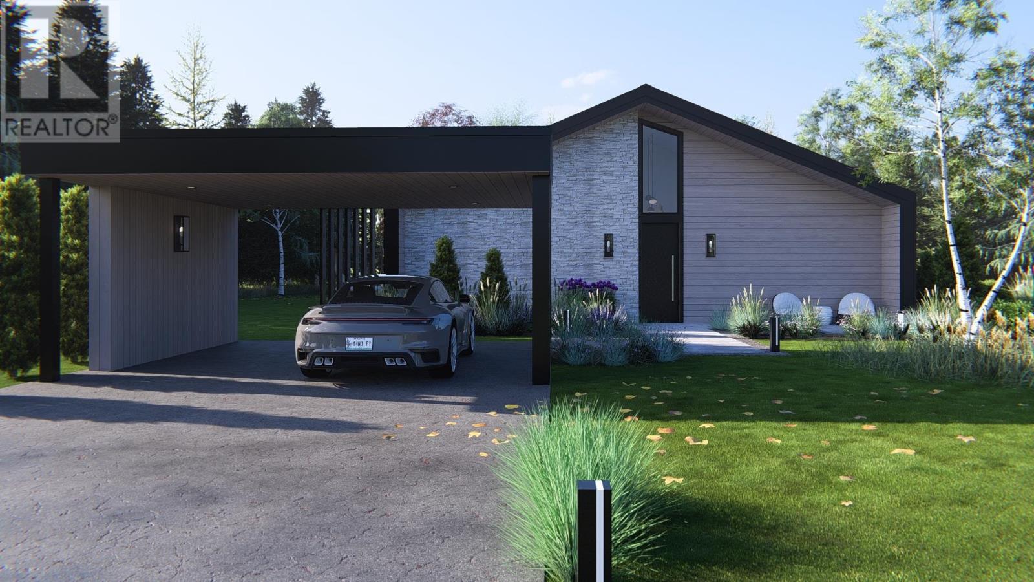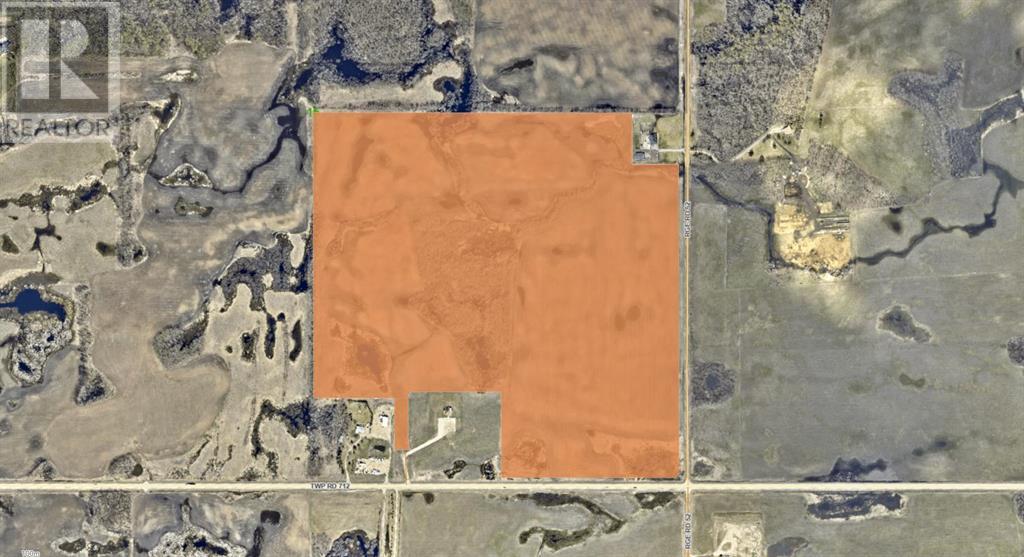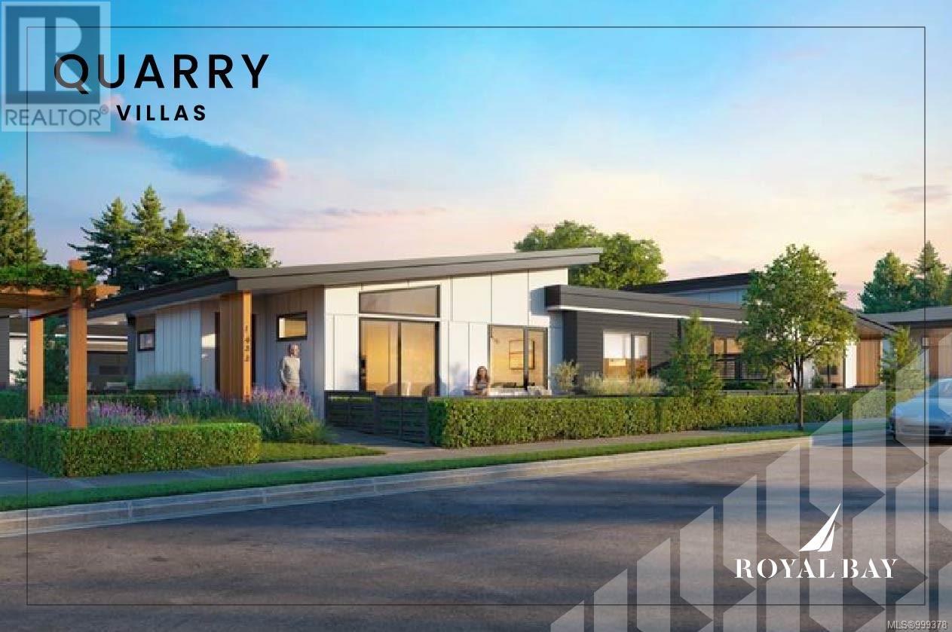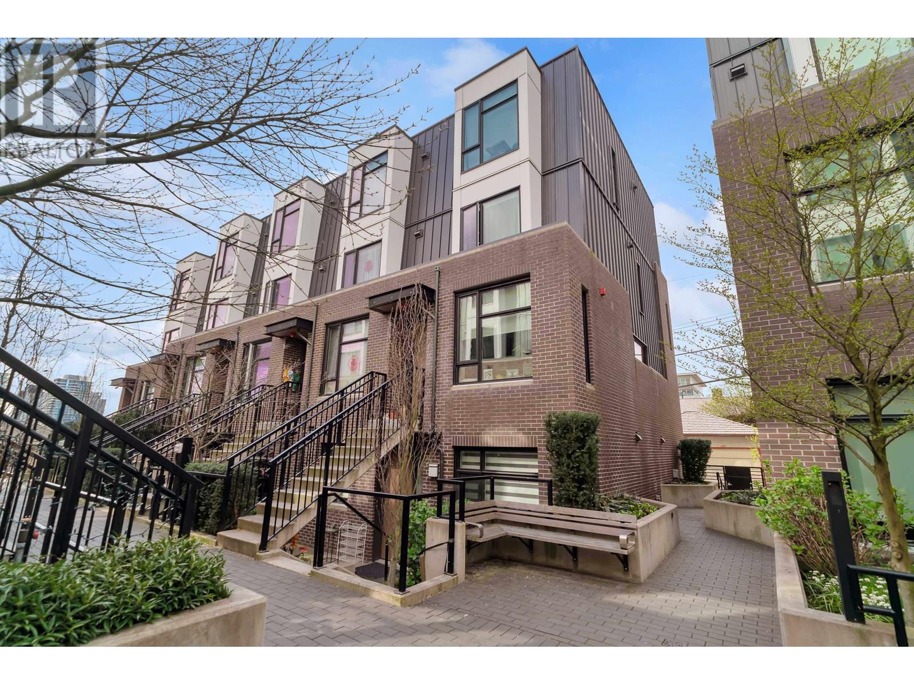2598 Glamorgan Road
Highlands East, Ontario
Welcome to Stormy Lake in Highlands East - an ideal waterfront property offering 212 feet of shoreline and a lifestyle centered around the lake. Known for excellent fishing, swimming, and watersports, Stormy Lake is a sought-after destination for year-round enjoyment. Situated on a municipal year-round road, this property is just 10 minutes from the Village of Haliburton, where you'll find grocery stores, restaurants, healthcare services, and local schools everything you need for comfortable, full-time living or a weekend escape. This 3-bedroom, 2-bathroom home features an open-concept kitchen, dining, and living area with stunning views of the lake. A bright sunroom leads to a spacious deck overlooking the water, while a dedicated laundry room adds everyday convenience. Outside, you'll find a lakeside firepit for relaxing evenings, a dry boathouse at the waters edge, and an 18' x 14' bunkie for extra guests or flexible space. An oversized garage offers ample storage for vehicles, tools, or recreational gear. A well-rounded property with both comfort and recreational appeal - ready for your next chapter on the lake. (id:60626)
RE/MAX Professionals North
2 Sawmill Lane
Niagara-On-The-Lake, Ontario
Immaculate Bungalow in the Heart of Wine Country St. Davids! Welcome to easy, elegant living in this beautifully appointed 2+1 bedroom bungalow nestled in one of St. Davids most sought-after communities. The main level offers a bright and airy open-concept layout, featuring a chefs kitchen, spacious living room with fireplace, and a dining area that opens to a private deck with retractable awning perfect for enjoying the professionally landscaped gardens.The primary suite includes a walk-in closet and a private 3-piece ensuite. A versatile second bedroom or den, plus another full bathroom, complete the main level. Downstairs, you'll find a generous guest bedroom, an additional 4-piece bath, and a large finished family room, all designed with the same attention to detail and quality as the upper level.This home also features a double car garage and the convenience of a Home Owners Association that takes care of lawn maintenance, garden care, and snow removal offering truly maintenance-free living year-round. Located just minutes from wineries, golf, and all the charm Niagara has to offer, this is your chance to live comfortably and carefree in the heart of wine country. (id:60626)
Engel & Volkers Oakville
34355 Old Yale Road
Abbotsford, British Columbia
PRICED UNDER ASSESSED VALUE! Home needs work BUT VALUE IN PROPERTY!! Designated Town House Zoning in OCP; perfect for Land Assembly with neighboring three properties. VEIW OF MT. BAKER - PRICELESS. Only property with clear, unobstructed, beautiful view. Excellent Investment! Vendor will consider Rent Back. (id:60626)
Royal LePage - Wolstencroft
2239 32 Street Sw
Calgary, Alberta
This stunning semi-detached home in the heart of Killarney is anything but cookie cutter. Thoughtfully designed with elevated features throughout, it offers exceptional comfort, functionality, and high end finishes that are rarely found in similar homes. As you step inside, you will be greeted by soaring 10 foot ceilings creating an expansive and airy atmosphere. The main floor is elegantly finished with wainscoting, a sleek gas fireplace, and built-in high-quality speakers which are throughout the home, a perfect space to entertain or unwind. The beautiful Brazilian Cherry hardwood flooring is found on all levels of the home. The chef inspired kitchen has premium appliances, a large walk-in pantry, and is complemented by a custom granite dining table. There are beautiful granite counter tops found throughout the home, offering a feel of elegance. A private half bath on the main adds convenience for guests. Upstairs, the laundry room is ideally located, and each bedroom is a retreat in itself. The primary suite features a luxurious ensuite with a jetted tub, large tile walk in shower, and double vanities. The walk-in closet is fully outfitted with built-ins. Secondary bedrooms include built in desks, step-in and walk-in closets, and large or corner windows. The window coverings in the bedrooms match those throughout the house with added blackouts for a good night’s sleep. The fully developed basement features a rec room with a built-in multimedia centre, electric fireplace, custom wet bar with dual-zone beverage fridge and a built-in office desk. The basement bedroom has a large walk-in closet. The full bathroom features the same finishes as seen throughout the home. You’ll also find an audio rack for the home audio system, and under-stair storage with custom shelving. Enjoy the warmer weather with your friends and family in your private backyard oasis under the pergola and lights, with built-in outdoor speakers. The double garage is drywalled and insulated and i ncludes tire racks. The paved back lane includes a nook for your City collection bins, a thoughtful detail for organized living. More features of the home include home security pre-wiring, high end speaker setup on all levels of the home, including patio. Triple pane windows, Central Air Conditioning, Hot Water On Demand, water softener and stylish zebra blinds throughout the home. This one of a kind property provides the occupants with luxury, tech, and design in one of Calgary’s most desirable inner-city neighbourhoods. Come see the difference quality makes. Please see the Video and 3D tour. (id:60626)
Real Broker
286063 County Road 10 Side Road
Mono, Ontario
Fully Renovated 3+2 bedroom and 3 Bathroom Bungalow On Over An Acre Lot!! Freshly Painted, Remodelled Bathrooms, No Carpet!! Fully Finished Basement With Separate Entrance and Kitchen. Detached 1 Car Garage W/Additional Storage and Over 12 Car Parking on Driveway!! Large Iron Door Entry, Minutes To Hwy 10, Grocery Store, Cafes Pet Store and Retail Stores. (id:60626)
RE/MAX Gold Realty Inc.
1710 - 1926 Lake Shore Boulevard W
Toronto, Ontario
Rare 3 Bedroom, 2 Baths. or 2 bedroom + library. Extraordinary SOUTH Lake View CORNER Suite at the stunning Mirabella. Forever Views Facing direct SOUTH to LAKE ONTARIO & City Skyline South East & South West to Humber Bay from extra wide balcony. The very last Builder SOUTH Corner Suite at $1,175,000.00 ! Brand New Suite 975 sq ft, THREE Bedroom,(or 2 plus library-den) 2 Full Baths, 1710e Plan. South West Corner of East Tower. Built-In Stainless Appliances, $25,837.00 ++ of Finishes Upgrades & Electrical Extras. Architecturally Stunning & Meticulous Built Quality by Award Winning Builder. Expansive 18' x 6' Balcony facing LAKE ONTARIO. This is in the Mirabella EAST Tower. This Suite is Upgraded by Builder with Stunning designer Extras throughout. Residents of Mirabella enjoy 10,000 sq. ft. of Indoor Amenities Exclusive for each tower, +18,000 sq. ft. of shared Landscaped Outdoor Areas +BBQ's & Dining/Lounge. Sought after HIGH PARK/SWANSEA Neighbourhood. Minutes to, Roncesvalles, Bloor West Village, High Park, TTC & all Highways, 15min to Airport. Miles of Walking/Biking on Martin Goodman Trail & The Beach are at your front door! World Class "Central Park" Style Towers, Indoor Pool (SOUTH Lake View), Saunas, Expansive Party Room w/Catering Kitchen, Gym (Park View) Library, Yoga Studio, Children's Play Area, 2 Guest Suites per tower, 24- hr Concierge. Suite is currently staged. Other is WIDE Balcony. SOUTH & SW Lake View, 1 Prk & 1 Locker Incl. Exquisite Opportunity to live on the Lake in Brand New Luxury (id:60626)
Royal LePage Terrequity Realty
Sutton Group Quantum Realty Inc.
9881 Osprey Landing Drive Lot# 21
Wardner, British Columbia
Welcome to Your Lake Koocanusa Retreat! This charming home, thoughtfully built in the quiet Osprey Landing community, offers peaceful lake views and a relaxing lifestyle. With professional painting scheduled for July to give the home a bright and neutral palette, this 4-bedroom, 4-bathroom getaway perfectly balances comfort and functionality for either weekend escapes or full-time living. Inside, you’ll find an open-concept kitchen with granite countertops, a glass-top electric range, ample storage, and top-quality stainless steel appliances. The spacious living area, complete with a wood stove, creates a cozy atmosphere after a day of outdoor adventures. Additional features include on-demand hot water, a generous 400 sq ft rear deck ideal for entertaining, and an oversized 2-car garage for all your recreational gear. Two bedrooms feature ensuite bathrooms, while the walk-out basement level provides extra living space and added privacy. This home is pre-wired for both a hot tub and air conditioning, making it comfortable year-round. Set on a quiet, wooded lot just 20 minutes from Cranbrook and 40 minutes from Fernie, it offers the peace of a private cabin while still being close to amenities. Don’t miss the opportunity to own this beautiful lake country escape! (id:60626)
RE/MAX Elk Valley Realty
1043 Caledonia Way
West Kelowna, British Columbia
Don't miss out on this beautiful and exceptionally maintained property at the end of a quiet cul-de-sac in West Kelowna Estates / Rose Valley. This two-storey with a basement includes two gas fireplaces, a main floor den/office, island kitchen, sunken family room, hardwood & tile floors, spacious master retreat with 4 PCE ensuite and walk-in closet, plus a renovated basement with suite potential. The large .21 acre lot boasts tons of parking, a vegetable garden, privacy, and large deck and patio areas for entertaining. All this is close to shopping, wineries, golf, schools, transit and hiking trails in the heart of West Kelowna! (id:60626)
RE/MAX Kelowna
5 Monarch Way
Rustico, Prince Edward Island
Welcome to The Vault - PEI's Newest Dream Home. Located in the exclusive Monarch Estates in Cymbria, PEI. The Vault offers a rare opportunity to experience coastal luxury with modern innovation. Situated beside the Rustico Golf Course and less than 15 minutes from Charlottetown, Cavendish and Rustico, this prime location combines the serenity of countryside living with easy access to the island?s most desirable destinations. This 3 bedroom, 2.5 bath architectural masterpiece is designed with superior craftsmanship and high-end finishes. Constructed with ICF (Insulated Concrete Form) from top to bottom, it delivers exceptional energy efficiency, durability, and year-round comfort. The steel framing and metal roof enhance the home's strength and longevity, while the expansive windows capture breathtaking water views, flooding the interior with natural light. Monarch Heights is a carefully planned collection of modern-inspired homes in one of PEI's most stunning coastal locations. As a buyer, you will have the rare chance to collaborate with an award-winning designer to customize the finishes, creating a home that reflects your unique style and taste. From luxurious fixtures to bespoke design elements, you can make The Vault truly your own. Whether you're moving to PEI or investing in a summer retreat, our streamlined process makes building from anywhere simple and stress-free from start to finish. Enjoy direct water access, perfect for kayaking, paddleboarding, or simply relaxing by the shore. The thoughtfully designed open-concept layout offers a seamless flow, ideal for both entertaining and everyday living. The Vault isn't just a home, it's a lifestyle, offering unmatched elegance, comfort, and a connection to PEI's natural beauty. (id:60626)
RE/MAX Charlottetown Realty
Se-15-71-5-W6
Rural Grande Prairie No. 1, Alberta
Development Parcel!! 136.93 acres of land just SE of Grande Prairie. This land is currently being farmed but would be a great future phase of Heritage Estates -which is a new acreage community with the first phases planned on the adjacent quarter to the West of this parcel (MLS# A2123374). Located East on 68 Avenue (Twp Rd 712) just past Sandy Ridge Estates and Maple Ridge Estates to Range Rd 52, along the North side of 68 Ave/Twp 712 and West side of RR 52. (id:60626)
RE/MAX Grande Prairie
7 3638 Restoration Way
Colwood, British Columbia
Unit 7 - V1 layout, Villa/Patio Home | 1-Level Living | Est. Comp Feb 2026 Luxury & convenience in this single-level villa, just mins from the beach & Commons Retail Village with shops, dining, & amenities. Inside, 9’ ceilings & vaulted living areas create an airy feel, natural light pouring into the open-concept plan. Chef’s kitchen features stone counters, premium appliances, & 2-tone cabinetry with standout finishes. Spacious primary offers a walk-in closet & spa-like ensuite, plus a 2nd bedroom & elegant main bath. Designer Dark selected interior colour scheme, now including the curated upgrades of a stylish Fireplace, Heated Ensuite Flooring & LED Lights in the Living Rm. Includes double garage and crawlspace for storage. Royal Bay is an award-winning seaside community with trails, parks, and greenways. Visit the HomeStore at 394 Tradewinds Ave, open Sat–Thurs from 12–4 pm. All measurements approx. Price is plus GST. Photos shown are of a similar show home. (id:60626)
RE/MAX Professionals
7619 Yukon Street
Vancouver, British Columbia
Perron is a boutique collection of 31 garden homes and townhomes situated next to Winona Park in Vancouver's West Side. Located on Yukon Street and West 59th Avenue, Perron offers amazing access to nature, prestigious West Side schools, skytrain, urban amenities, diverse dining options, and recreation. This beautiful two bedroom two bath garden home features full-size Bosch appliances and an expansive patio off your entry. It also includes Air conditioning, one storage unit and 2 parking spot. Please call for showings. (id:60626)
Grand Central Realty

