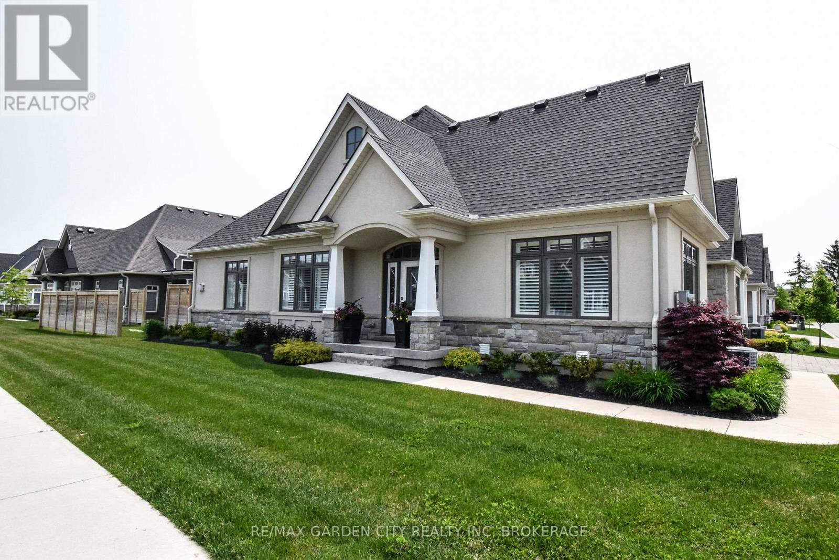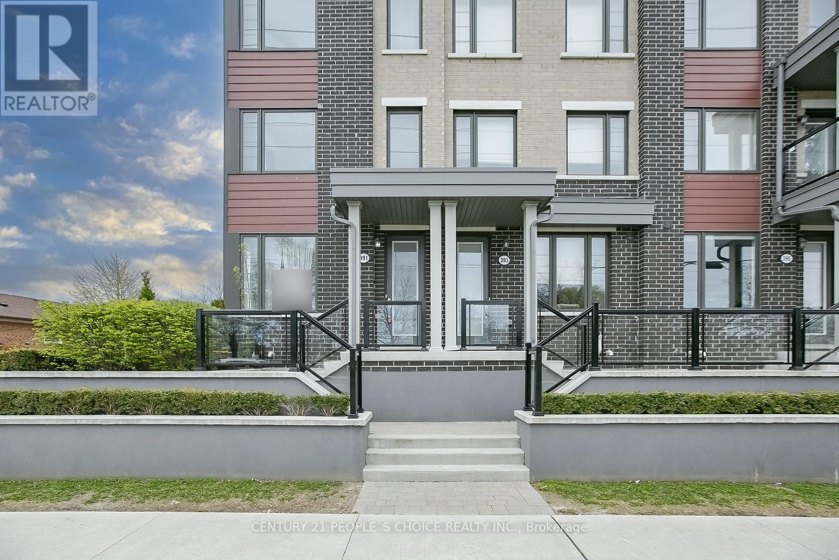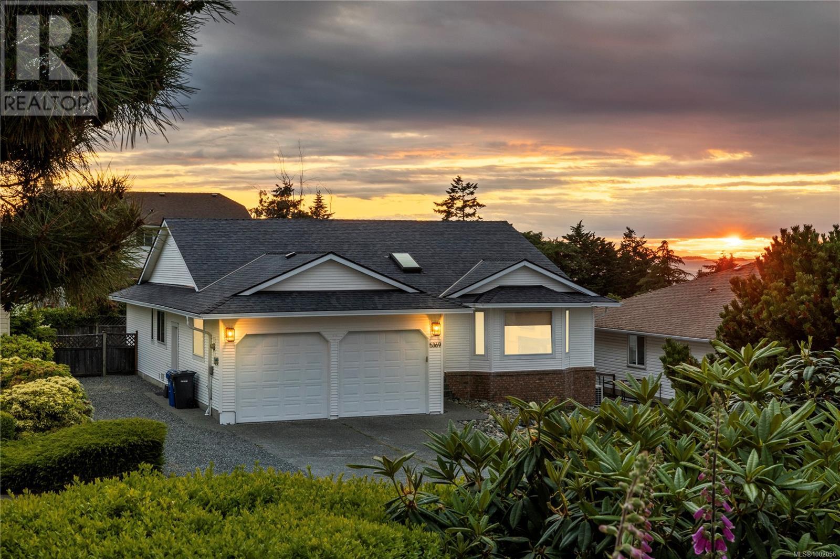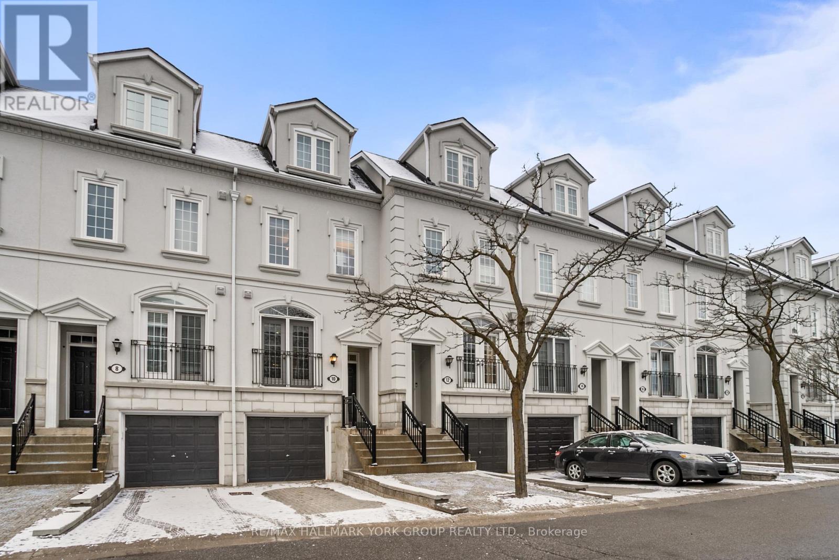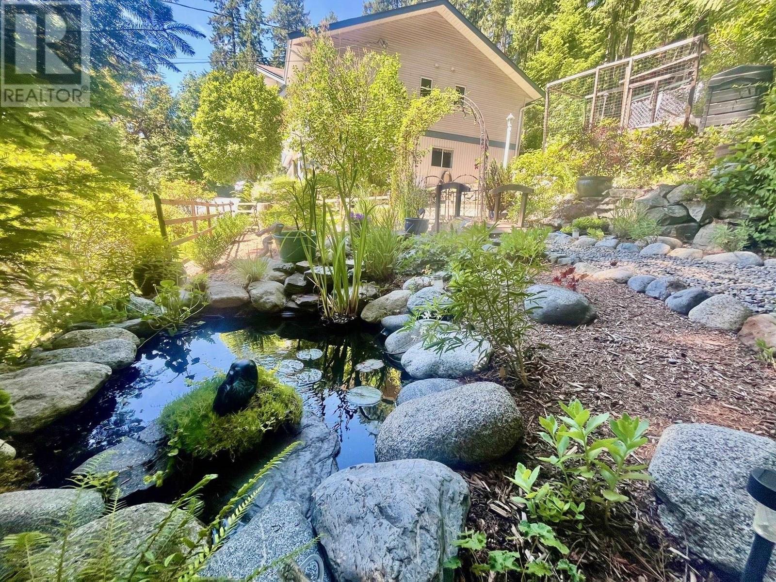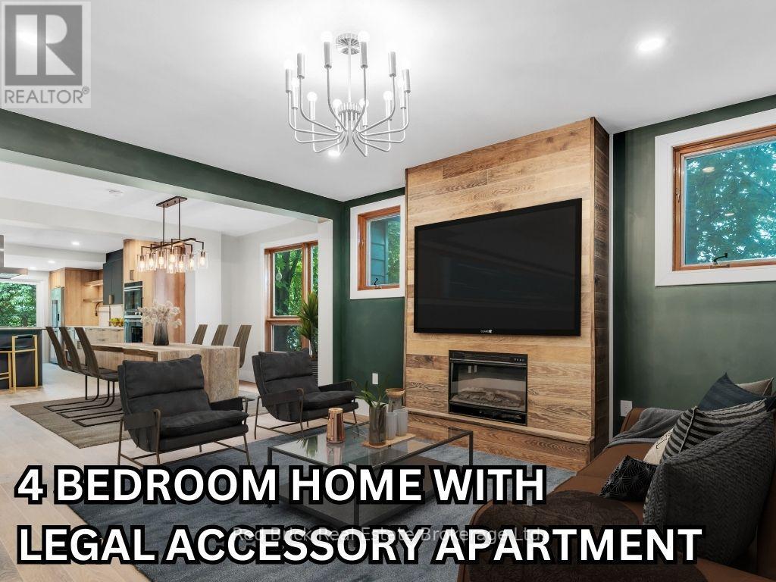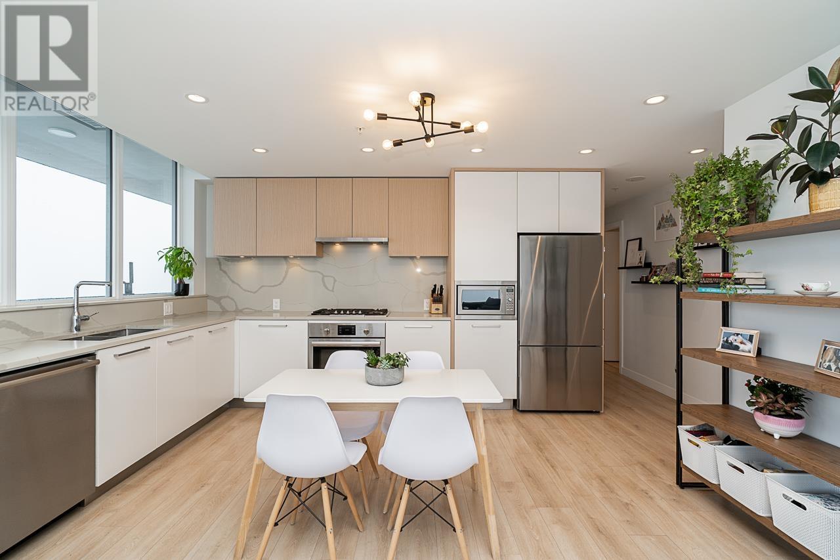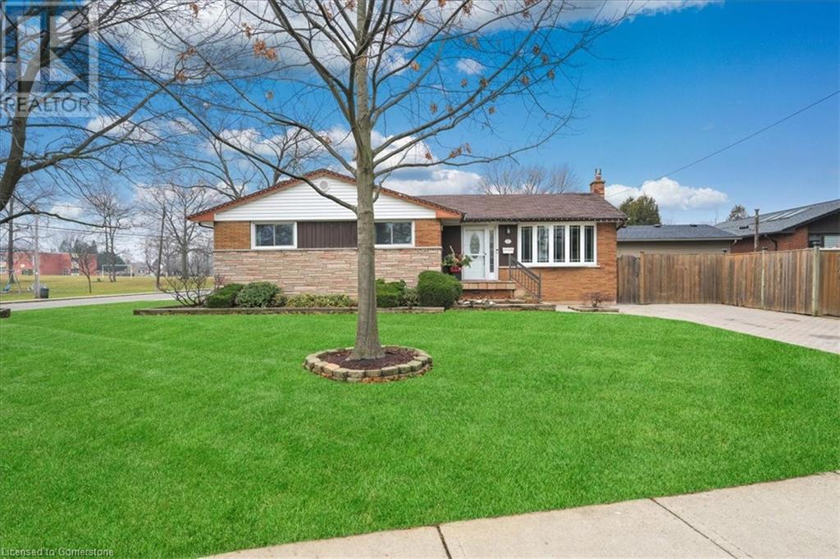2 Sassafras Row
Fort Erie, Ontario
Stunning custom bungalow end unit townhome!! This bright 2 bedroom, 2 bathroom home offers over 1600 sqft of beautiful polished craftsmanship and finishes throughout. Walking in, you are greeted by a grand foyer with gleaming hardwood & porcelain tile flooring throughout. Clear views of the open concept spacious great room with soaring ceilings and gas fireplace. Gourmet kitchen featuring custom cabinetry, quartz countertops and stainless steel appliances. A versatile front bedroom/den, perfect for guests or a home office. A 3-piece bathroom with quartz countertops with easy access off the foyer. The great room opens to a covered patio ideal for entertaining or relaxing outdoors. The main level also includes an oversized primary bedroom with walk-in closet, 4-piece ensuite with a custom tiled shower and quartz finishes. A dedicated laundry room and mudroom with access to an attached 2 car garage and an interlock driveway providing ample parking. Unfinished basement with bathroom rough-in provides tons of unlimited storage or future customization potential. Special upgrades include, indoor & outdoor speaker system, automated patio screens, custom California shutters, sump pump back up system, rough-in for alarm system and much more. Ideally located just minutes from Hwy 3 & the heart of Ridgeway where you'll enjoy shops, local restaurants, outdoor trails, golf courses and the beautiful Crystal Beach and the Lake Erie shoreline. Don't miss out on this sought after community today. (id:60626)
RE/MAX Garden City Realty Inc
391 The Westway Road
Toronto, Ontario
Stunning 3 Bedrooms Luxury freehold three story corner townhouse featuring open concept layout with sun filled rooms and large windows. Excellent upgraded kitchen with granite countertops, extended-height upper cabinets and hardwood floor throughout. Enjoy Spacious Living/dining areas,2 Car garage with 1 driveway parking, a master suite with a 4 piece ensuite. Professional landscaping, 9' ceilings, breakfast bar, double terraces and a free standing tub add to the charm. Minutes to schools, parks, shopping, major highways, and Toronto Airport. Perfect blend of comfort and convenience. Owner paying road Fee of $281 per month !!!**EXTRAS Existing (id:60626)
Century 21 People's Choice Realty Inc.
5369 Williamson Rd
Nanaimo, British Columbia
Welcome to this beautifully updated 3-bedroom, 2-bathroom rancher offering stunning ocean views and thoughtful, high-end finishes throughout. Situated in a desirable location, this home combines comfort, style, and modern efficiency. Step inside to discover a bright, open-concept layout featuring a full window package that maximizes natural light and showcases the picturesque views. The custom O’rion kitchen is a true showstopper, outfitted with premium Fisher & Paykel appliances and designed for both function and entertaining. Additional upgrades include: new heat pump for year-round comfort, updated flooring throughout, complete replacement of plumbing, and a brand-new fireplace that adds warmth and charm. Both washrooms have been fully renovated with a sleek, comfortable design including in floor heating. This turnkey home offers relaxed coastal living with all the updates done—simply move in and enjoy. (id:60626)
Royal LePage Parksville-Qualicum Beach Realty (Qu)
13 Glen Meadow Cr
St. Albert, Alberta
This custom built walkout 2-storey is sure to impress inside and out. Situated on one of St. Albert's most desirable streets backing a private ravine and surrounded by mature trees and greenery. Stunning landscape front and back with a newer rubber asphalt driveway and pool deck. The rear garden oasis includes an upgraded heated pool and diving board with direct access to the basement change area and sauna. Substantially renovated throughout including newer paint, fixtures, massive ensuite spa with custom walk-in closet, windows, kitchen, and vinyl plank flooring. With over 3,686 sqft of living space this home will not disappoint with soaring ceilings, feature brick faced fireplace with custom wood mantle and cedar vault ceilings. This 4 bedroom, 3 bathroom home is perfect for any growing family! (id:60626)
RE/MAX Professionals
Unit 10 - 38 Hunt Avenue
Richmond Hill, Ontario
Beautiful Georgian Style Executive 3-storey townhouse located in a private enclave within the Mill Pond neighbourhood and in close proximity to Mackenzie Health Centre. Don't let this one slip away. Its a rare find with approx 2342 sq ft of living space (2142 sq ft finished above grade and 200 sq ft finished below grade). Features include hardwood flooring, 3 bedrooms, 3 bathrooms, primary bedroom with walk-in closet, nook, 4-piece ensuite & walkout to balcony, second bedroom with walk-in closet. Eat-in kitchen with ceramic flooring, garden doors to Juliet balcony, new S/S refrigerator (Dec 2021), new S/S gas stove (Dec 2021), new S/S built-in dishwasher (2022), new S/S microwave (2019).Finished basement with 2-piece bathroom & separate entrance that could be used as home office, guest room or nannys quarters.Short walk to Richmond Hill Village for shopping, banks, restaurants, grocery stores and Performing Arts Centre. Within close proximity to public transit served by Viva, Go Station, Hillcrest Mall, schools, walking trails, parks & places of worship. Easy access to Hwy 404 and 407. Maintenance fees incl water, lawn maintenance, snow removal from driveway/walkway, roof & window maintenance & replacement, maintenance of common elements & building insurance. (id:60626)
RE/MAX Hallmark York Group Realty Ltd.
5549 Sans Souci Road
Halfmoon Bay, British Columbia
Unlock the ultimate retreat in Secret Cove, where serenity meets sophistication. This stunning private property, situated across from Buccaneer Marina, boasts breathtaking gardens, a serene Koi pond, and expansive covered deck perfect for savoring endless summer days. Inside, a beautifully renovated three-bedroom main floor awaits, complete with a spacious kitchen, dining, and living area, while the lower level offers endless possibilities for a mortgage helper or in-law suite. With over 2300 sq. ft. of living space, this incredible home is perfect for growing families, summer getaways, or those seeking a tranquil escape from the ordinary. (id:60626)
Sutton Group-West Coast Realty
Stilhavn Real Estate Services
15 Clearview Street
Guelph, Ontario
Where do I even begin with this truly unique listing for home or business! The inside: 15 Clearview is FULLY renovated home with a LEGAL lower-level apartment. Engineered hardwood floors throughout create a seamless, sophisticated ambiance. The kitchen is a chefs dream! Carefully CUSTOM crafted by Paragon Kitchens, youll create culinary perfections in a space filled with Silestone countertops, top-of-the-line Fisher & Paykel appliances, and a 25,000 BTU BlueStar range top. Enjoy morning coffees or evening cocktails at the wet bar/coffee nook. With a stunning 3-piece bathroom adjacent, and an easy, open-concept flow through the dining room into the living room, this area of the home, along with a cozy custom-built electric fireplace, truly is the epitome of entertaining. The primary king bedroom and ensuite bathroom could be taken out of a magazine! The custom European-style wet room styled bathroom features his & hers showers, a standalone tub, and a concrete double vanity. Youll also find a walk-in closet/laundry combo with a shower niche for the appliances. Upstairs are two more spacious bedrooms with lots of natural light and views of the surrounding mature trees. Through the hall off the kitchen, which could be finished as an expansive pantry/mudroom, are stairs that lead to a private unit with a separate entrance. Featuring a custom Paragon kitchen flowing into the living room, a spacious bedroom with large windows, and a 3-piece bathroom with LAUNDRY. Luxury vinyl plank flooring throughout. New A/C, water heater, furnace and plumbing. The outside: A 1/4 acre of B.4 commercially zoned land, overflowing with possibility and mature trees (including two fruiting apple trees!) in the newly fenced backyard with patio. Room for 10+ cars in the driveway is ideal for entertaining or business. An attached 4+ car garage/shop with ~1000sqft of space is the cherry on top, packed to the brim full of potential for your future business! Come check out the possibilities! (id:60626)
Red Brick Real Estate Brokerage Ltd.
203 2235 E Broadway
Vancouver, British Columbia
POPOLO by Epix Developments in Grandview Woodland´s burgeoning Broadway Corridor. Brand new, recently completed 1-3 bedroom + den homes with imported Italian kitchens complimented by Fulgor Milano appliances. Walk Score of 86 and Bike Score of 92, POPOLO offers tremendous East Vancouver value in a charming neighbourhood just a few minutes from Commercial Drive. Move in ready, ask us about our Rent to Own at POPOLO program starting from just $1,800/month. Openhouse: Saturday, July 19, 2 - 3 PM. (id:60626)
Macdonald Platinum Marketing Ltd.
2704 567 Clarke Road
Coquitlam, British Columbia
Welcome to this BREATHTAKING corner unit where you can immerse yourself in the incredible City & Mountain views from not one, but TWO balconies. This luxurious unit by Marcon offers a spacious 2 Bed, 2 bath, with 2 OVERSIZED side-by-side parking stalls.The chef-inspired kitchen is a true standout, featuring high-end appliances, Bosch gas cooktop, Fisher & Paykel fridge, making it perfect for culinary enthusiasts. The building is PET-friendly, EV equipped and includes concierge service, a full gym, basketball courts, sauna, and an amazing 49th-floor Sky Lounge. With A/C for year-round comfort, this condo is just 2 min from the Skytrain and a walk to the Burnaby Mountain trails. You'll have an array of delicious cafes and restaurants just steps away. Don't miss out on this gem! (id:60626)
Macdonald Realty (Surrey/152)
1011 Emerald Crescent
Saskatoon, Saskatchewan
Welcome to 1011 Emerald Crescent, tucked away on a quiet street in Saskatoon’s desirable Lakeview neighbourhood. This beautifully maintained home offers a unique mix of space, comfort, and thoughtful upgrades throughout — perfect for growing families or anyone looking for a home that’s both stylish and functional. With a total of three bedrooms and four bathrooms, there’s plenty of room for everyone to spread out and feel at home. Note that there is a Den is the basement for guests. Inside, you’re greeted with vaulted ceilings and large windows that flood the main living area with natural light. The kitchen includes Alder Wood cabinets, under cabinet lighting, granite countertops, upscale stainless steel appliances, & heated tile flooring. Just off the kitchen is a cozy south facing sunroom that’s sure to become your favourite space — it features skylights and remote-control blinds, making it the perfect spot to unwind any time of day or year. Upstairs, the primary bedroom is a true retreat with a walk-in closet and a large five-piece ensuite that includes his-and-her sinks, a jet tub, heated floors (yes, all the tiled bathrooms are heated) and plenty of room to relax. Overlooking the main floor is a bright loft space that works great as a home office, studio, or quiet reading corner. The additional bedrooms are large and nicely decorated. The backyard is spacious and private, backing Lakeview park. Underground sprinklers in both the front and back make maintenance easy. And if you're looking for a garage that’s more than just a place to park, you’ll love that it’s fully finished, heated with in floor heat and has an exhaust fan to keep humidity low. This is a home that’s been truly cared for and it shows in every room. Located close to schools, parks, walking trails, and all of Lakeview’s great amenities, 1011 Emerald Crescent is a standout. If you’ve been waiting for something special in this area, this could be the one. (id:60626)
Realty Executives Saskatoon
46 47470 Chartwell Drive, Little Mountain
Chilliwack, British Columbia
Beautifully modern-renovated rancher with basement in the highly desirable Grandview Ridge Estates! Located in a peacefully quiet gated community, this home offers a perfect blend of comfort, style, and security. Take in breathtaking mountain and farm views from the expansive, sun-filled deck"”perfect for relaxing or entertaining. Inside, the open-concept layout is filled with natural light and features high-end contemporary finishes throughout. The fully finished basement adds versatile living space for guests, a home office, or entertainment. Close to HWY 1, the all new District 1881 & just 10 minutes from Meadowlands Golf & Country Club, this rare gem offers serene living with convenient access to outdoor leisure, shopping and amenities! **OPEN HOUSE SATURDAY JULY 5, 11 - 1PM!** (id:60626)
Century 21 Creekside Realty (Luckakuck)
72 West 25th Street
Hamilton, Ontario
This stunning brick bungalow is located in the sought after West Mountain neighbourhood situated between million dollar estates, steps to the Mountain Brow, nestled between parks, schools and every amenity. This rare 3+1 bedroom with in-law potential offers an open floor plan connecting the kitchen to the living room. Meticulous attention to detail is presented in the home. Ready for discerning buyers! Fully fenced yard with interlock driveway. (id:60626)
Royal LePage State Realty Inc.

