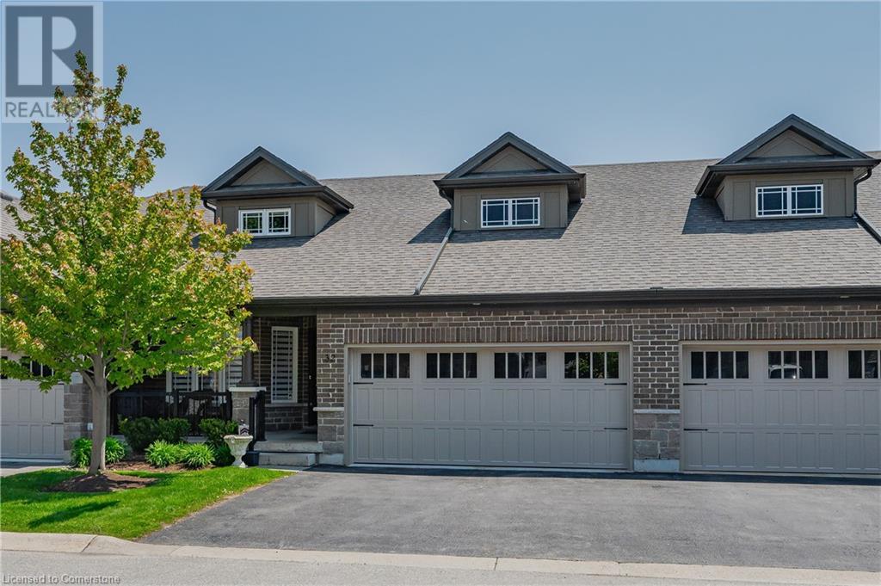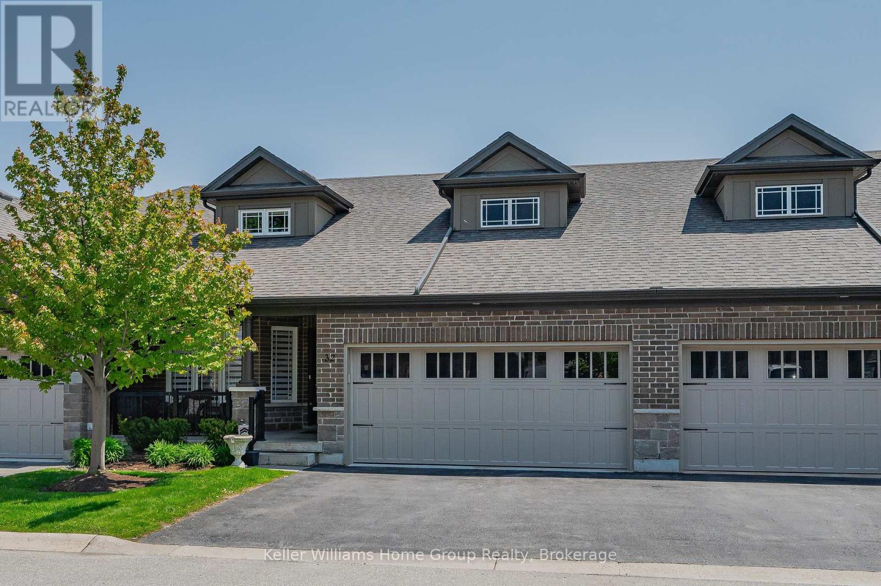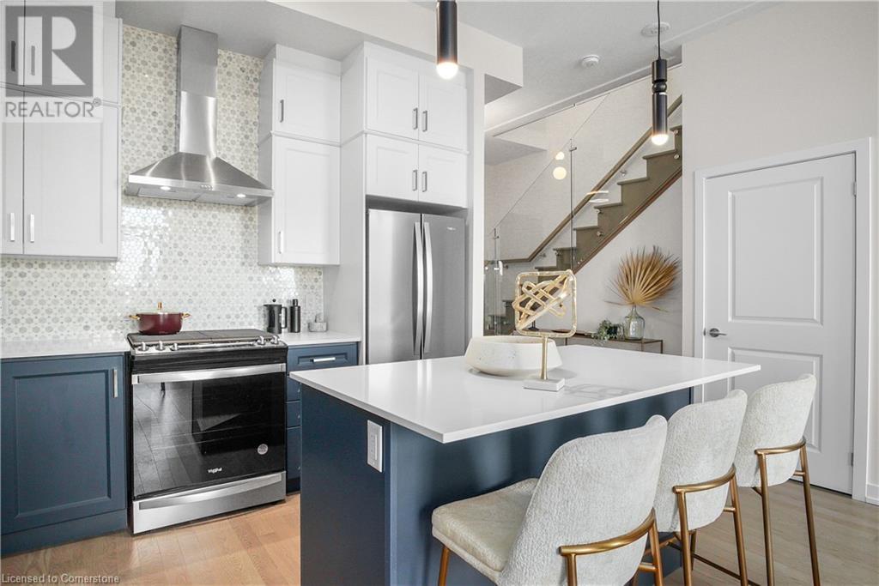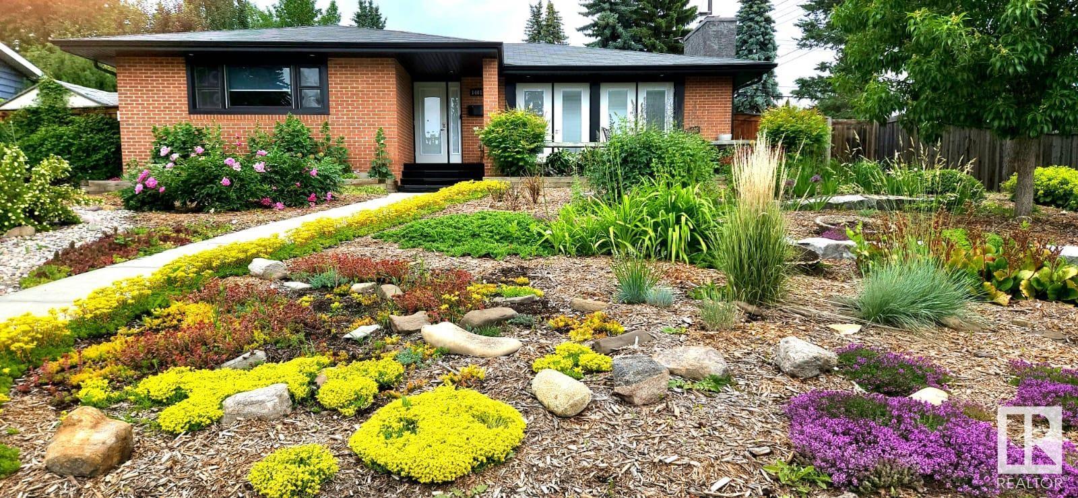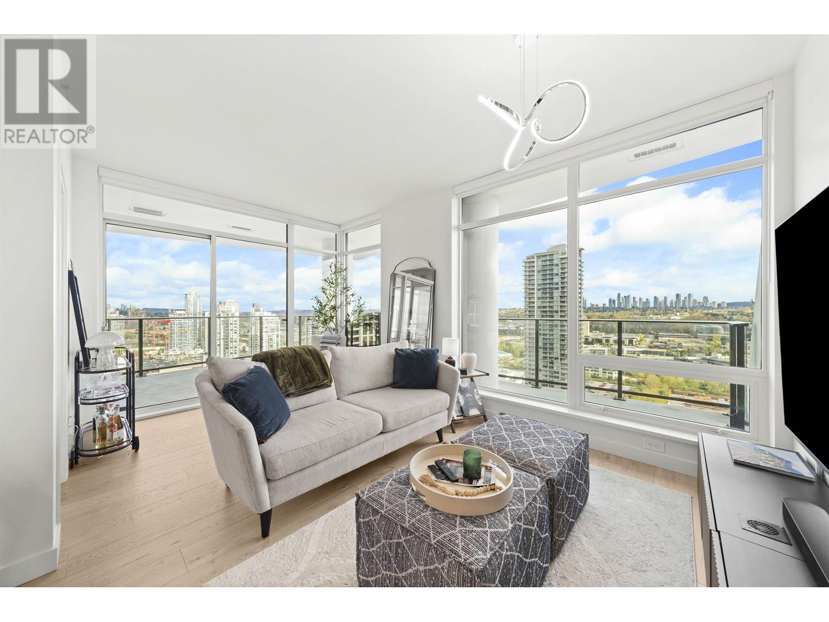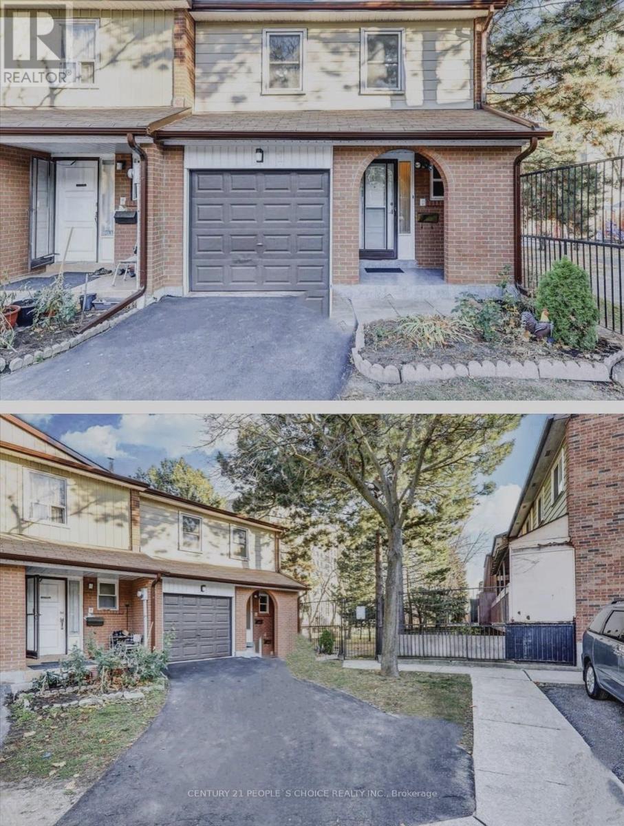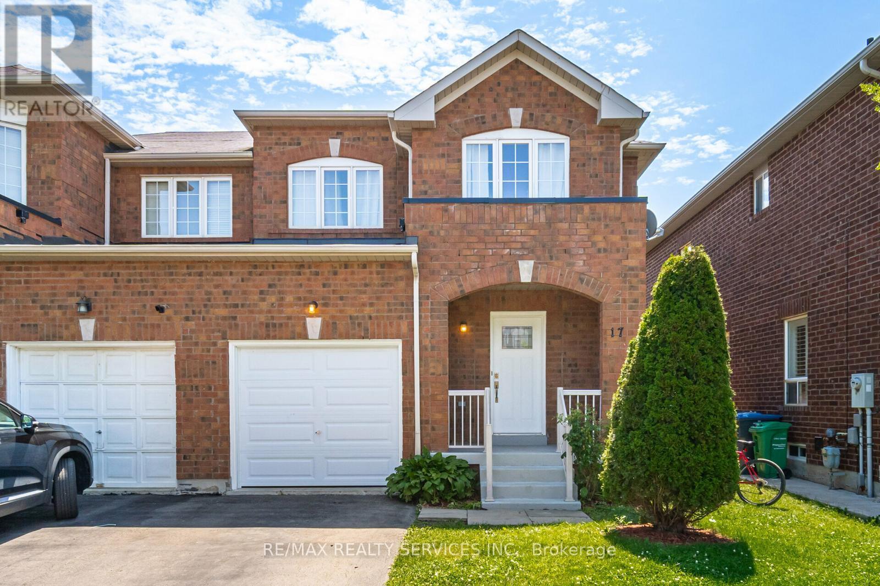32 Westminister Crescent
Fergus, Ontario
Tucked into one of the town's most desirable neighbourhoods, this bungaloft offers more than just timeless design and generous space, it offers connection. Surrounded by a loving, close-knit community, this 2-bedroom home has been a place of joy and celebration where birthdays were marked with laughter, holiday dinners brought everyone together, and the walls echoed with the happy sounds of visiting grandchildren. The kitchen, thoughtfully designed for both everyday living and special gatherings, features gleaming granite countertops, a convenient breakfast bar, stainless steel appliances including a gas stove and a large pantry that keeps everything beautifully organized. Whether its quiet morning coffee or festive family meals, this space is ready for it all. On the main floor, the spacious primary bedroom with private ensuite offers comfort and ease, while the second bedroom and airy loft above provide flexibility for guests, hobbies, or a peaceful retreat. With just over 2,500 sq ft of finished living space, there's plenty of room to display treasured collections, entertain, and unwind. From the rare double porches where you can sip coffee out front and catch up with friendly neighbours, or enjoy a quiet moment out back, to the two cold cellars perfect for preserves, wine, or holiday prep, this home is full of thoughtful touches that suit an active senior looking to downsize without compromise. Add in the convenience of nearby amenities, and you have a home that's as practical as it is full of heart. This is more than a house its a place where memories have been made, and where many more are ready to unfold. (id:60626)
Keller Williams Home Group Realty
32 Westminster Crescent
Centre Wellington, Ontario
Tucked into one of the town's most desirable neighbourhoods, this bungaloft offers more than just timeless design and generous space, it offers connection. Surrounded by a loving, close-knit community, this 2-bedroom home has been a place of joy and celebration where birthdays were marked with laughter, holiday dinners brought everyone together, and the walls echoed with the happy sounds of visiting grandchildren. The kitchen, thoughtfully designed for both everyday living and special gatherings, features gleaming granite countertops, a convenient breakfast bar, stainless steel appliances including a gas stove and a large pantry that keeps everything beautifully organized. Whether its quiet morning coffee or festive family meals, this space is ready for it all. On the main floor, the spacious primary bedroom with private ensuite offers comfort and ease, while the second bedroom and airy loft above provide flexibility for guests, hobbies, or a peaceful retreat. With just over 2,500 sq ft of finished living space, there's plenty of room to display treasured collections, entertain, and unwind. From the rare double porches where you can sip coffee out front and catch up with friendly neighbours, or enjoy a quiet moment out back, to the two cold cellars perfect for preserves, wine, or holiday prep, this home is full of thoughtful touches that suit an active senior looking to downsize without compromise. Add in the convenience of nearby amenities, and you have a home that's as practical as it is full of heart. This is more than a house its a place where memories have been made, and where many more are ready to unfold. (id:60626)
Keller Williams Home Group Realty
789 - 793 Belanger
Azilda, Ontario
Rare 2-House Duplex with Bonus In-Law in Desired Azilda! Just 10 minutes from Sudbury, this unique property features 2 separate homes and 2 garages, each with its own driveway—perfect for a large family or an amazing investment opportunity. 793 Belanger, the original home, offers a paved drive, large detached garage, and covered deck surrounded by mature trees for added privacy. Freshly painted with updated flooring throughout, it has 3 main-floor bedrooms, a stylish bathroom, and a walkout to a private backyard. All appliances included. The lower level has a private entrance, shared laundry/utility room, and a spacious 1-bedroom In-Law Suite with new flooring, updated kitchen and bath, pantry, closets, and included appliances. 789 Belanger, built in 2011, features a 2+1 bedroom, 2-bath layout with pride of ownership throughout. It boasts real hardwood and ceramic tile flooring, a chef’s kitchen with pantry, garage access, and a convenient laundry closet. The main floor has a large primary bedroom, second bedroom, and walkout to a multi-tiered deck in a serene backyard oasis with fruit trees, perennials, and a private fire pit. The lower level includes a large bedroom, open family/entertainment area, custom bath with walk-in shower, utility room, and ample storage. All appliances included. Both homes have owned furnaces, A/C units, and hot water tanks as well as 2 washers and 2 dryers included. There are simply too many features to list. The plush, private backyard oasis and dual-residence setup make this one of the most desirable duplexes in Greater Sudbury. Book your showing today—this turn key gem won’t last! (id:60626)
Coldwell Banker - Charles Marsh Real Estate
800 Garden Court Crescent
Woodstock, Ontario
Welcome to Garden Ridge by Sally Creek Lifestyle Homes — a vibrant FREEHOLD ADULT/ACTIVE LIFESTYLE COMMUNITY for 55+ adults, nestled in the highly sought-after Sally Creek neighborhood of Woodstock. Living here means enjoying all that the dty has to offer — local restaurants, shopping, healthcare services, recreational facilities, and cultural attractions, all just minutes from home. This FULLY FINISHED AND AVAILABLE NOW freehold bungalow offers 1630 square feet of beautifully finished total living space — thoughtfully designed for comfort, style, and ease. Inside, you'll love the soaring 10-foot ceilings on the main floor and 9-foot ceilings on the lower level, along with large transom-enhanced windows that flood the home with natural light. The kitchen features extended-height 45-inch upper cabinets with crown molding, quart countertops, and high-end finishes that balance beauty with function. Luxury continues throughout with engineered hardwood flooring, 1x2 ceramic tiles, three full bathrooms, and a custom oak staircase accented with wrought iron spindles. Recessed pot lighting adds a polished, modem touch. Enjoy the added bonus of a fully finished walkout basement featuring a spadous recreation room, bedroom, and full bathroom. Walk out directly to your private yard, perfect for relaxing or entertaining. Plenty of natural light makes this lower level feel just as welcoming as the main floor. Just move in and enjoy! As a resident of Garden Ridge, you'll have exclusive access to the Sally Creek Recreation Centre — complete with a party room and kitchen, fitness area, games and craft rooms, a cozy lounge with bar, and a library — perfect for socializing or relaxing. You'll also be just a short walk from the Sally Creek Golf Club, making it easy to stay active and connected in every season. Don't miss your opportunity to be part of this warm, friendly, and engaging 55+ community. (id:60626)
RE/MAX Escarpment Realty Inc.
800 Garden Court Crescent
Woodstock, Ontario
Welcome to Garden Ridge by Sally Creek Lifestyle Homes a vibrant FREEHOLD ADULT/ACTIVE LIFESTYLE COMMUNITY for 55+ adults, nestled in the highly sought-after Sally Creek neighborhood of Woodstock. Living here means enjoying all that the city has to offer local restaurants, shopping, healthcare services, recreational facilities, and cultural attractions, all just minutes from home. This FULLY FINISHED AND AVAILABLE NOW freehold bungalow offers 1630 square feet of total living space thoughtfully designed for comfort, style, and ease. Inside, you'll love the soaring 10-foot ceilings on the main floor and 9-foot ceilings on the lower level, along with large transom-enhanced windows that flood the home with natural light. The kitchen features extended-height 45-inch upper cabinets with crown molding, quartz countertops, and high-end finishes that balance beauty with function. Luxury continues throughout with engineered hardwood flooring, 1x2 ceramic tiles, three full bathrooms, and a custom oak staircase accented with wrought iron spindles. Recessed pot lighting adds a polished, modem touch. Enjoy the bonus of a fully finished walkout basement featuring a spacious recreation room, bedroom, and full bathroom. Walk out directly to your private yard, perfect for relaxing or entertaining. Plenty of natural light makes this lower level feel just as welcoming as the main floor. Just move in and enjoy! As a resident of Garden Ridge, you'll have exclusive access to the Sally Creek Recreation Centre complete with a party room and kitchen, fitness area, games and craft rooms, a cozy lounge with bar, and a library perfect for socializing or relaxing. You'll also be just a short walk from the Sally Creek Golf Club, making it easy to stay active and connected in every season. Don't miss your opportunity to be part of this warm, friendly, and engaging 55+ community. (id:60626)
RE/MAX Escarpment Realty Inc.
55 Duke Street W Unit# 426
Kitchener, Ontario
Discover contemporary urban living at its finest in this stunning condo located at 426-55 Duke St W, Kitchener. Situated in the heart of Kitchener's vibrant downtown core with 686 sq.ft of outdoor space, this residence offers not only convenience but also an unparalleled indoor/outdoor living experience. Upon entering, you are greeted by an open-concept layout enhanced by high ceilings with a smooth painted finish and engineered oak flooring. The living space is bathed in natural light, thanks to large windows that also provide picturesque views of the surrounding cityscape. The kitchen features upgraded appliances including agas stove and chimney style hood, complemented by stone countertops and an undermount sink. The kitchen island boasts convenient pots & pans drawers, ideal for culinary enthusiasts. Adjacent to the kitchen is a cozy dining area, perfect for intimate meals or entertaining guests. The unit includes desirable amenities such as a powder room for guests' convenience, as well as a main bath and ensuite bath adorned with 12 x 24 floor tiles and modern fixtures. For added comfort, each suite is equipped with a heat pump for individually controlled heating and cooling, ensuring year-round comfort and efficiency. The energy-efficient all-off switch allows for effortless management of power consumption. The upper level is where you'll find spacious bedrooms with ample closet space. This condo offers not only a luxurious living space but also the unparalleled convenience of a BBQ line on the main floor balcony and being steps away from Kitchener's finest restaurants, shops, and entertainment venues. Additionally, this unit comes with 2 lockers and 2 parking spots! Don't miss out on the opportunity to own this exceptional property that combines style and functionality in the heart of Kitchener. Schedule your private tour today and experience urban living at its finest. (id:60626)
Corcoran Horizon Realty
14012 90a Av Nw
Edmonton, Alberta
Excellent Bunglow in one of the best neighbourhoods in Edmonton- Parkview! Located on the EAST SIDE of 142 ST, you'll find this bright, open concept main floor, ideal for those who love to entertain! Living room has a brick faced wood burning fireplace, to add ambience to all your gatherings! Primary suite accommodates a King size bed with all the furniture; has a 3 pc ensuite and a walk-in closet that will be the envy of all your friends! The den is a cozy corner to relax in front of the gas fireplace, while watching your favourite programs! Downstairs is even more space for all sorts of activities- bar, work out room, bedroom, 4pc bath, another brick faced wood burning fireplace, and so much storage, you might need to go shopping to fill all the space! There's more than enough room to have a games room too! The front yard is full of perennials, with room to add more if you'd like, and the back yard has a large deck, and artificial turf that is pet friendly! No lawn mowing here! (id:60626)
One Percent Realty
30 - 35 Midhurst Heights
Hamilton, Ontario
This exquisite executive townhome features 3 bedrooms and 4 bathrooms, combining modern luxury with functionality. The main floor offers an open-concept living area bathed in natural light. Elegant finishes throughout include a TV custom-built stone wall with an electric fireplace, 9-foot ceilings, pot lights, modern light fixtures, heavy duty vinyl flooring on all three levels, expansive wall-to-wall windows on main floor and a floating staircase that adds a dramatic touch. The gourmet kitchen is a chef's dream, boasting a large island with quartz countertops, newer high-end appliances, double oven/air fryer, and plenty of storage. A mudroom provides easy access from the garage. On the second floor, the spacious office can easily be converted into an additional bedroom if needed. The master suite is a true retreat, complete with a spa-like ensuite featuring a walk-in shower, a generous walk-in closet, and direct access to the 240 sq. ft. rooftop terrace, offering breathtaking views. A conveniently located second-floor laundry room completes this level. The fully finished basement adds even more living space, with a rec room, gym, full bathroom and a large storage room. The private backyard, overlooking a serene ravine, is perfect for relaxation and entertaining, with a large patio, a hot tub and green space. With countless upgrades throughout, this home is truly a must-see! (id:60626)
Ipro Realty Ltd.
2609 2181 Madison Avenue
Burnaby, British Columbia
Welcome to Akimbo by Imani in the heart of Brentwood! This south-facing 2-bed 2-bath Corner unit offers 785 sqft of thoughtfully designed living space with an open-concept layout and breathtaking city views with extra space at balcony. Experience modern luxury with 9'ceilings, floor-to-ceiling windows, and kitchen equipped with premium appliances. Enjoy year-round comfort with individually controlled AC and heating. Amenities: gym, guest suite, party lounge, concierge service, and outdoor garden with BBQ area. Steps away from Brentwood Mall, Gilmore SkyTrain Station, Whole Foods, parks, and an exciting array of dining and shopping options. School catchment: Kitchener Elementary (3-min drive), Alpha Secondary (7-min drive), and BCIT (5-min drive). (id:60626)
1ne Collective Realty Inc.
310 Red Sky Terrace Ne
Calgary, Alberta
Welcome to this 2020 Green Built, fully upgraded, east-facing home , located on a massive 5500+ sqft corner lot in the family-friendly community of Redstone. This modern, meticulously maintained home offers 2281 sqft of beautifully designed living space above grade, including a full bedroom and full bathroom on the main floor, perfect for guests or multi-generational living. With a 2-bedroom legal basement suite featuring a private side entrance, it is ideal for rental income or extended family use. Step inside and experience elevated living with 9’ ceilings, triple-pane windows, and a layout flooded with natural light. The open-concept kitchen is a chef’s dream with maple cabinets, granite countertops, gas stove, chimney hood fan, and stainless steel appliances with extended 5-year warranty. The main level flows effortlessly into a bright living area and spacious dining space, while the upstairs offers a central bonus room, laundry, a lavish master suite with a 5-piece ensuite and walk-in closet, plus two additional generously sized bedrooms. Moreover, this home previously qualified for CMHC Green Home Rebate.What makes this home truly special is its impressive list of smart and energy-efficient upgrades including a 7kW solar panel system sending power back to the grid, Nest thermostats, central air conditioning, two high-efficiency furnaces, a tankless hot water heater, and a 200 AMP electrical panel ready for your future tech needs. You will also enjoy a centralized water purifier, water softener, EV charger, and a smart security setup with 4 Lorex cameras and 9 door and window sensors. The exterior is just as remarkable with Gemstone color-changing LED lights, professional landscaping, a large deck, and a fully fenced west-facing backyard that is perfect for hosting summer gatherings. With ample street parking, an insulated double attached garage, and coverage under the Alberta New Home Warranty, this home checks every box. Located close to transit, parks, pl aygrounds, schools, major highways, the airport, and CrossIron Mall, this is more than a house. It is a smart, stylish, income-generating home designed for modern living. (id:60626)
Save Max Real Estate Inc.
1 - 101 Dundalk Drive
Toronto, Ontario
Location! Location! Location! Prime opportunity to live in a 4 bedroom with walk-out basement and 1 + 1 kitchen, 3 bathrooms, and a corner unit Condo Townhome, This perfect location offers easy access to major highways 401, 404, and 407 Minute walk to Public Transit, Shopping Centers, Restaurants, Schools, Parks, Banks, and Groceries, etc. Don't miss this opportunity. (id:60626)
Century 21 People's Choice Realty Inc.
17 Dawes Road
Brampton, Ontario
Look no further!! Don't miss this gem in the neighbourhood, Location! Location! This Stunning semi-detached home is move in ready and situated in a very desirable neighbourhood. This home features a spacious layout, family sized eat-in kitchen, 3 generous sized bedrooms, finished basement with bedroom and full bath and 4 car parking. Freshly painted, close to all major amenities including highways, schools, go station and much much more! (id:60626)
RE/MAX Realty Services Inc.

