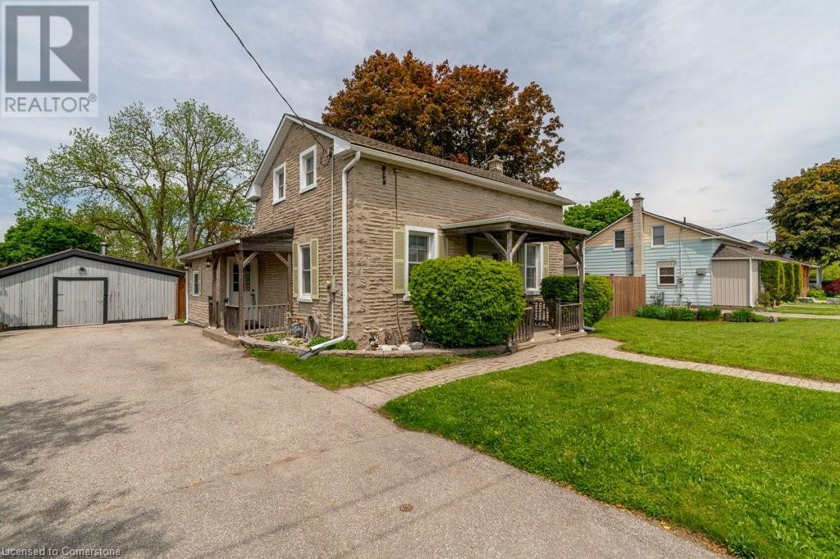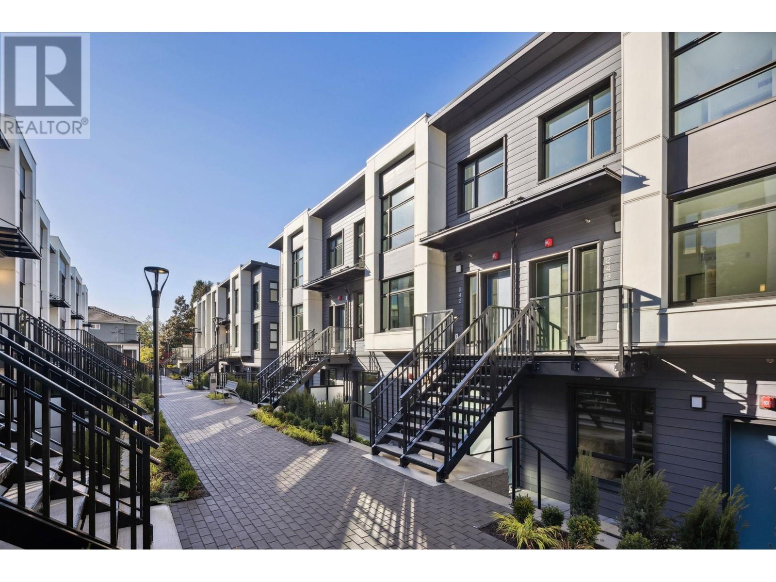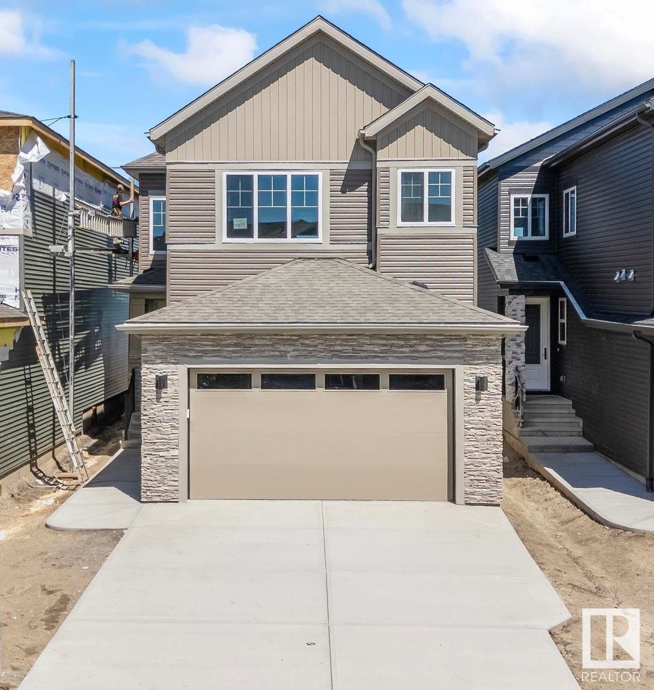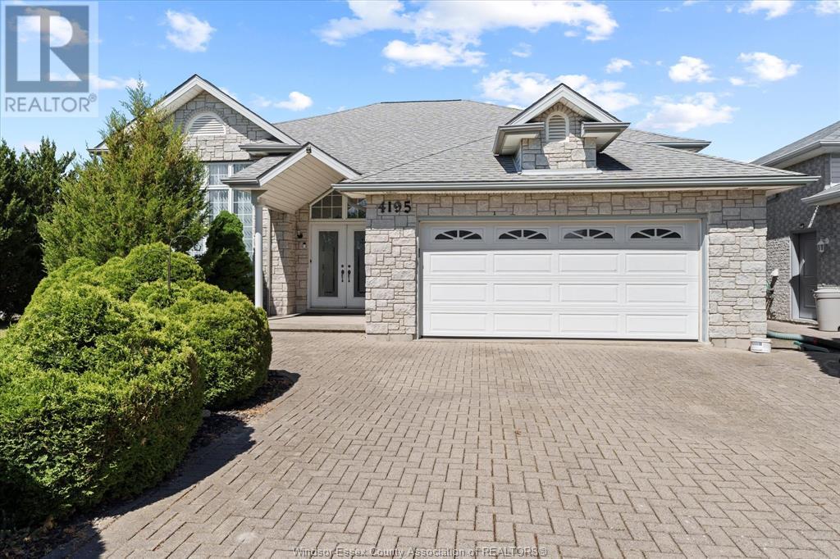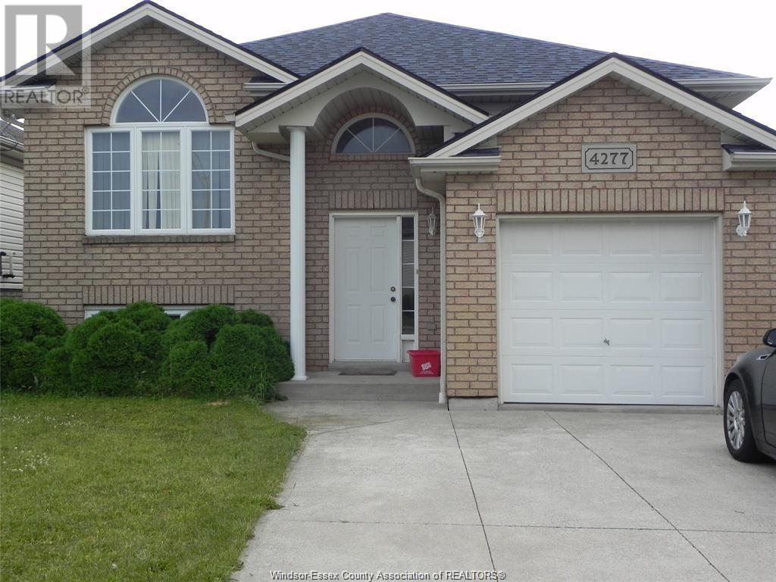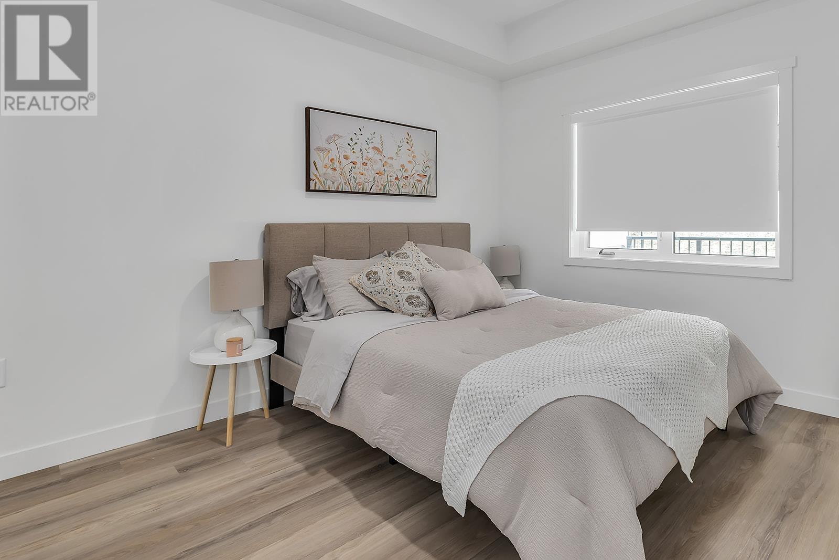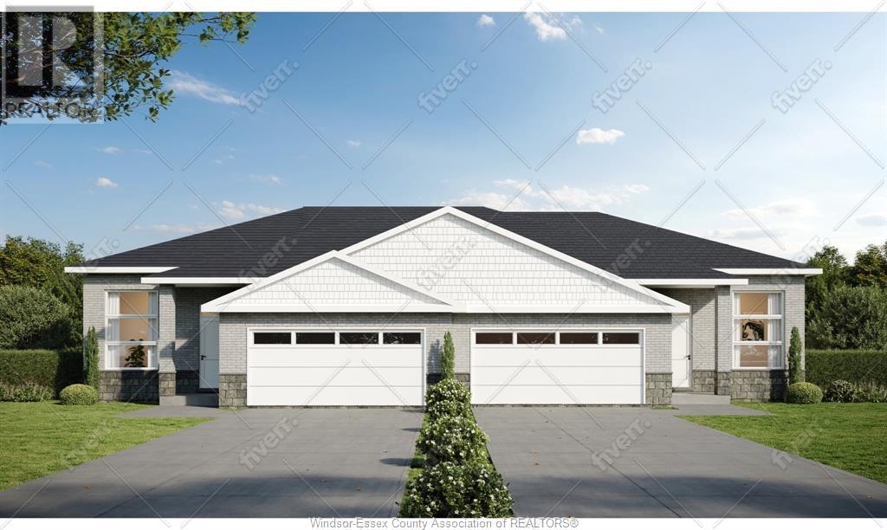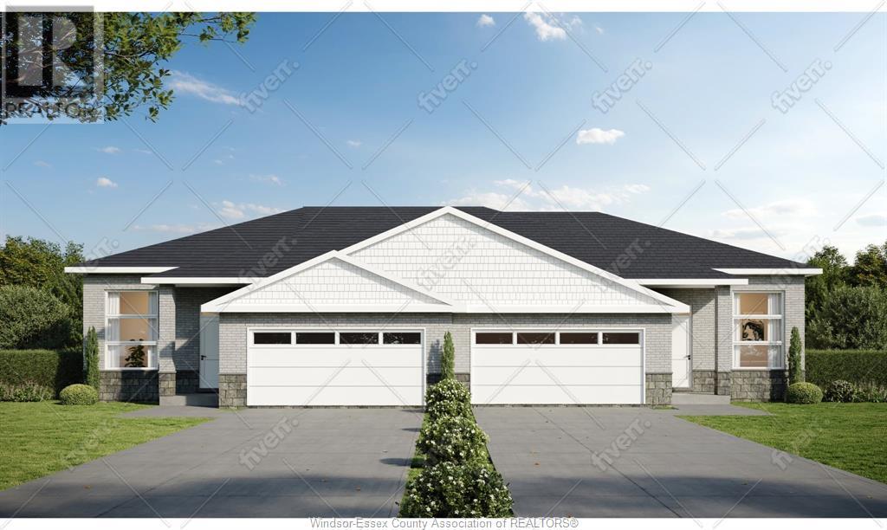68 Samuelson Street
Cambridge, Ontario
Welcome to this lovingly maintained home built in 1910, nestled in the vibrant Elgin Park and Coronation neighborhood of Cambridge. This carpet-free residence offers a perfect blend of historic charm and modern convenience, making it an ideal retreat for families and outdoor enthusiasts alike. As you step outside, you'll discover your own backyard oasis featuring an inviting inground saltwater pool, a large pet-friendly fenced yard, and a gazebo that overlooks the pool—perfect for summer gatherings. Enjoy cozy evenings around the fire area, creating lasting memories with family and friends. Inside, the home boasts a spacious main floor office and a master bedroom complete with a remodeled ensuite for added comfort and convenience. The large eat-in kitchen features a walkout to the rear yard, making it easy to transition from indoor cooking to outdoor entertaining. The property includes a large double driveway and a garage that has been converted into a workshop, ideal for those tinkering afternoons or DIY projects. Elgin Park and Coronation is a neighborhood rich in history, dating back to the early 19th century. Families will appreciate the nearby Gordon Chaplin Park, which features playgrounds, picnic areas, and walking trails, as well as community events throughout the year, including summer concerts and festivals. Conveniently located, this neighborhood is just minutes from Cambridge Memorial Hospital and FreshCo grocery store, ensuring that all your essential needs are met. Additionally, residents enjoy easy access to several religious centers and are within walking distance to Manchester Public School and Galt Collegiate. Don’t miss your chance to own this charming home in a community that offers both tranquility and the excitement of city life! (id:60626)
Trilliumwest Real Estate Brokerage
316 3606 Aldercrest Drive
North Vancouver, British Columbia
Experience upscale living in this 1 BR + Den, 1 BA forest view home at Destiny Enjoy the spacious and open floor plan featuring 9-foot ceilings, modern kitchen with stainless steel appliance, a large den/flex space, and patio overlooking the lush forest. Embrace resort-like amenities including a theatre, kayak room, full fitness centre and party room. Situated near the finest hiking and biking trails on the North Shore, this location offers the perfect blend of tranquility and outdoor activities. Call today to schedule a viewing. (id:60626)
Oakwyn Realty Ltd.
123 1010 W 47th Avenue
Vancouver, British Columbia
OPEN HOUSE: EVERY SATURDAY & SUNDAY, 2-4PM (id:60626)
Evermark Real Estate Services
8 Edgefield Wy
St. Albert, Alberta
Tired of the same old floor plans? This beauty is sure to impress. Featuring a main floor den/bedroom with a full bathroom, spacious mudroom, upgraded 2-tone kitchen with built-in appliances and pot filler. It also features a stunning open to above living room and feature wall with a 3-way fireplace. The stairs and second floor are finished with vinyl plank in all the common areas with carpet in all the bedrooms. You have massive primary bedroom with a 5 piece bath and a walk-in closet with MDF shelving. 2 additional bedrooms, a full bathroom, bonus room, and laundry with cabinets and a sink. Upgrades include 8ft doors throughout, pot filler by cooktop, vinyl on stairs and 2nd floor, jetted shower in primary ensuite, upgraded lighting, features walls, and rear concrete pad. (id:60626)
RE/MAX Excellence
15 Heritage Link
Cochrane, Alberta
The Hadley features a flowing open concept design that starts right as you enter, offering an open-to-above foyer and walk-through mudroom that leads into the walk-through pantry. The central kitchen features a large island overlooking the spacious great room and dining area, which are located near the back of the home. Heading upwards, the second level has a spacious bonus room, laundry room, full bathroom and two secondary bedrooms. A bridge over the foyer leads to the primary bedroom, boasting a large ensuite and a walk-through closet conveniently leading to the laundry room. *Photos are of a previously built home, so interior colors may not be exact. Photos are representative. (id:60626)
Bode Platform Inc.
4195 Ongaro
Windsor, Ontario
Welcome to this spacious and elegant brick/stone home in one of South Windsor's most sought after neighborhoods! Walk in to the grand foyer with oversized windows bringing tons of natural light, elegant living /dinning room with a stunning dual sided fireplace, patio doors to a private huge backyard with mature trees, beautiful kitchen with pantry, 3 spacious bedrooms, including primary with his and hers closets and a cheater door to a luxurious bathroom featuring a jacuzzi tub and double sinks, fully finished basement with grade entrance to the back yard, a second dual fireplace shared by a cozy family room and bedroom, full bath & laundry room. CLOSE TO THE FINEST SCHOOLS, SHOPPING, PARKS, WALKING TRAILS, USA BORDER & HWY 401, unbeatable convenience. (id:60626)
Royal LePage Binder Real Estate
70 High Street Street
Barrie, Ontario
Excellent Opportunity In Barrie’s Booming Downtown Core! Sought-After Location Near The Waterfront, Public Transit, Parks, Schools, Shops, Restaurants & The Future Lakehead University STEM Hub! This Updated 2 Bedroom Bungalow Is Situated On A Generous 56’ by 196’ Lot With Plenty Of Parking & Re-Development Potential. Key Updates To The Home Include Singles, Furnace, Bathroom, Fridge, Front Door & Kitchen Window. This Property Is Perfectly Situated In Barrie’s Flourishing Downtown With Great Visibility, Offering Developers & Investors Endless Possibilities! (id:60626)
RE/MAX Hallmark Chay Realty Brokerage
4277 Spago Crescent
Windsor, Ontario
THIS FULLY FINISHED RAISED RANCH IN ONE OF THE MOST DESIRABLE AREAS OF WALKER GATES IS SURE TO IMPRESS YOU. MAIN FLOOR OFFERS LARGE LIVING ROOM WITH FORMAL DINING ROOM, LARGE KITCHEN WITH EATING AREA AND DOUBLE DOOR TO PRIVATE DECK WITH NO BACKYARD NEIGHBOURS. 3 BEDROOMS AND FULL BATH ROOM. LOWER LEVEL OFFERS LARGE FAMILY ROOM WITH GAS FIREPLACE, OFFICE (CAN BE CONVERTED TO BR), 4TH BEDROOM AND FULL BATHROOM.LOTS OF UPGRAGES INCLUDE, NEW LIGHTING, NEWLY PAINTED, SOME NEW FLOORING, REFRESHED BATHROOMS, NEW EXHAUST FAN, AND LOT MORE. It is conventional listing. Contact listing agent for showings. (id:60626)
Deerbrook Realty Inc.
1111 Frost Road Unit# 111
Kelowna, British Columbia
Ascent - Brand New Condos in Kelowna's Upper Mission. Discover Kelowna's best-selling, best-value condos where size matters, and you get more of it. #111 is a brand new, move-in ready 1563-sqft, 3-Bedroom, 3-Bathroom, Gamay home in Bravo at Ascent in Kelowna’s Upper Mission, a sought after neighbourhood for families, professionals and retirees. Best value & spacious studio, one, two and three bedroom condos in Kelowna, across the street from Mission Village at the Ponds. Walk to shops, cafes and services; hiking and biking trails; schools and more. Plus enjoy the community clubhouse with a gym, games area, community kitchen and plenty of seating space to relax or entertain. Benefits of buying new include: *Contemporary, stylish interiors. *New home warranty (Ascent offers double the industry standard!). *Eligible for Property Transfer Tax Exemption* (save up to approx. $11,998 on this home). *Plus new gov’t GST Rebate for first time home buyers (save up to approx. $34,995 on this home)* (*conditions apply). Ascent is Kelowna’s best-selling condo community, and for good reason. Don’t miss this opportunity. Visit the showhome Thursday to Sunday from 12-3pm or by appointment. Pictures may be of a similar home in the community, some features may vary. (id:60626)
RE/MAX Kelowna
1057 Frost Road Unit# 105
Kelowna, British Columbia
Brand New at Ascent - Kelowna's best-selling condo community. Move-In Ready! This 3-bedroom GAMAY rowhome offers approx. 1,564 sqft, with all the perks of a townhome and private ground-floor access - perfect for those looking for extra space. Inside, you'll find a bedroom and bathroom on the entry level, great for a tucked away primary suite or guest room. Upstairs on the main floor large windows brighten the open-concept living area. There's a separate dining space and a stylish kitchen with quartz countertops, stainless steel appliances and soft-close cabinets. The main floor also features two more bedrooms, one with a spacious walk-in closet. There's a large private patio to enjoy outdoor living and two parking spots, one undergorund and one outside your front door. As a resident at Ascent, you'll have access to the community clubhouse, featuring a gym, games area, kitchen, patio, and more. Located in the desirable Upper Mission, you're steps away from Mission Village at the Ponds and minutes from hiking, biking, wineries and the beach. Photos are of a similar home, features may vary. (id:60626)
RE/MAX Kelowna
425 Jolly
Lasalle, Ontario
Welcome to Villa Oaks Subdivision, nestled off Martin Lane in beautiful LaSalle, with proximity to waterfront, marinas and new LaSalle Landing. The beautifully crafted approximately 1271 sq ft Raised Ranch semi-detached by Orion Homes features 2 spacious bedrooms with 2 well-appointed bathrooms. Primary suite has private full bathroom and large walk-in closet. Main living area boasts an open-concept living/dining area perfect for family gatherings, along with a large kitchen area with island and walk-in pantry. Hardwood flooring flows throughout the living/dining area, ceramic tile in all wet areas and cozy carpeting in all bedrooms. This home features a full unfinished basement and a 2-car attached garage offering ample space and convenience, making this home both functional and practical. Included in price is concrete driveway and front sod. If you are seeking a modern comfortable and well-designed family home, situated on a deep lot, look no further than this semi-detached ranch. (id:60626)
Remo Valente Real Estate (1990) Limited
435 Jolly
Lasalle, Ontario
Welcome to Villa Oaks Subdivision, nestled off Martin Lane in beautiful LaSalle, with proximity to waterfront, marinas and new LaSalle Landing. The beautifully crafted approximately 1271 sq ft Raised Ranch semi-detached by Orion Homes features 2 spacious bedrooms with 2 well-appointed bathrooms. Primary suite has private full bathroom and large walk-in closet. Main living area boasts an open-concept living/dining area perfect for family gatherings, along with a large kitchen area with island and walk-in pantry. Hardwood flooring flows throughout the living/dining area, ceramic tile in all wet areas and cozy carpeting in all bedrooms. This home features a full unfinished basement and a 2-car attached garage offering ample space and convenience, making this home both functional and practical. Included in price is concrete driveway and front sod. If you are seeking a modern comfortable and well-designed family home, situated on a deep lot, look no further than this semi-detached ranch. (id:60626)
Remo Valente Real Estate (1990) Limited

