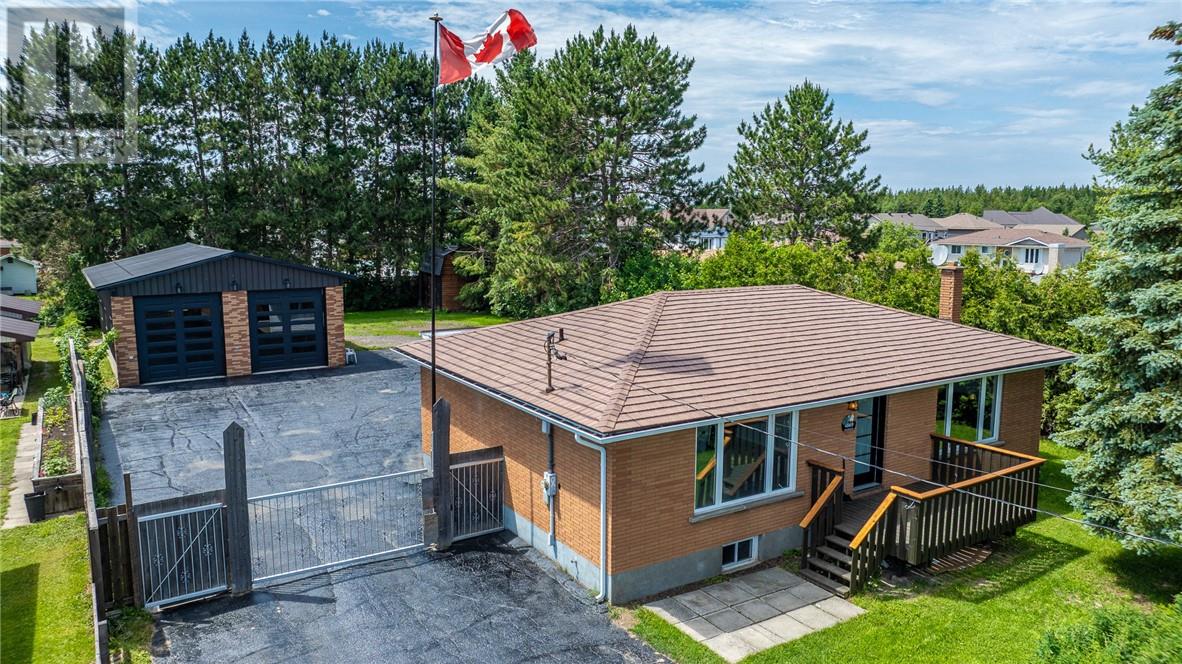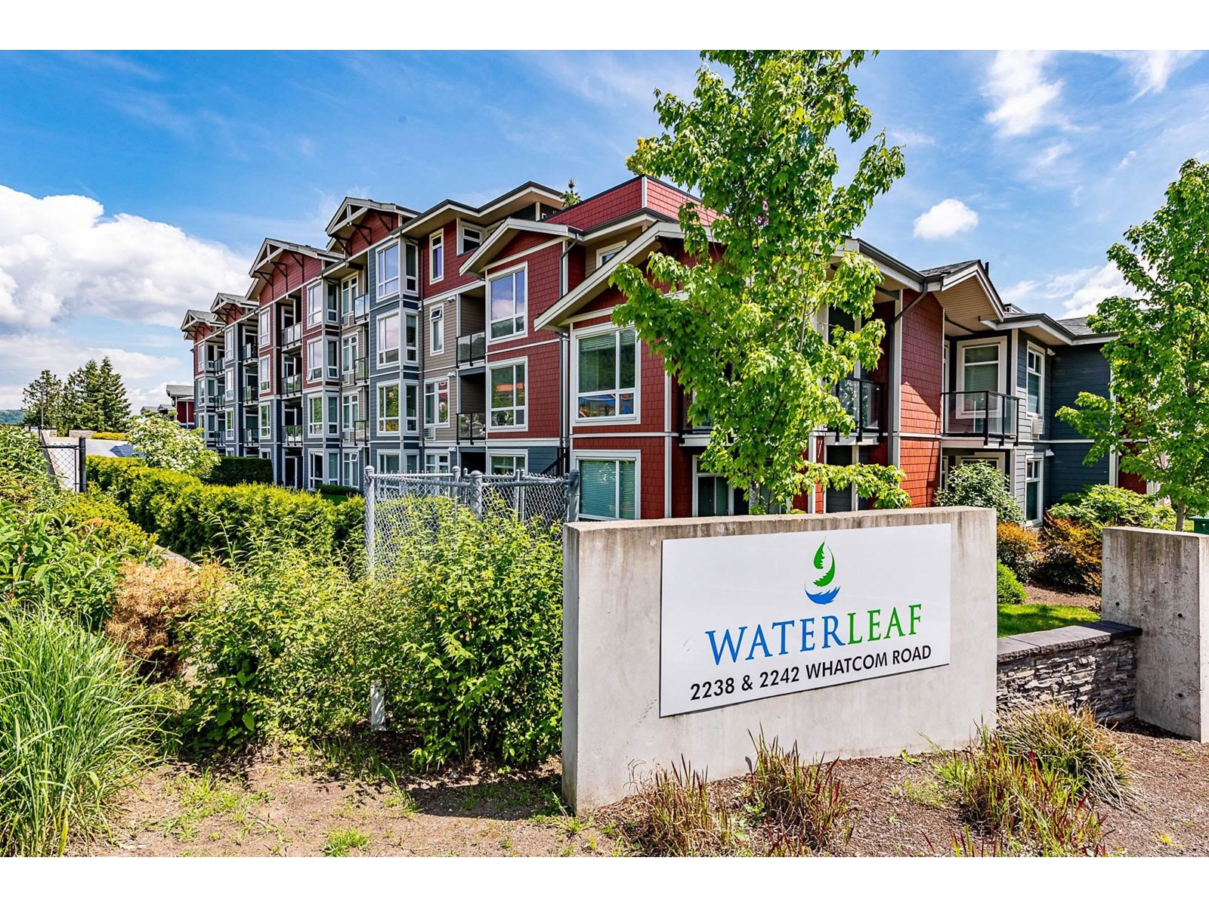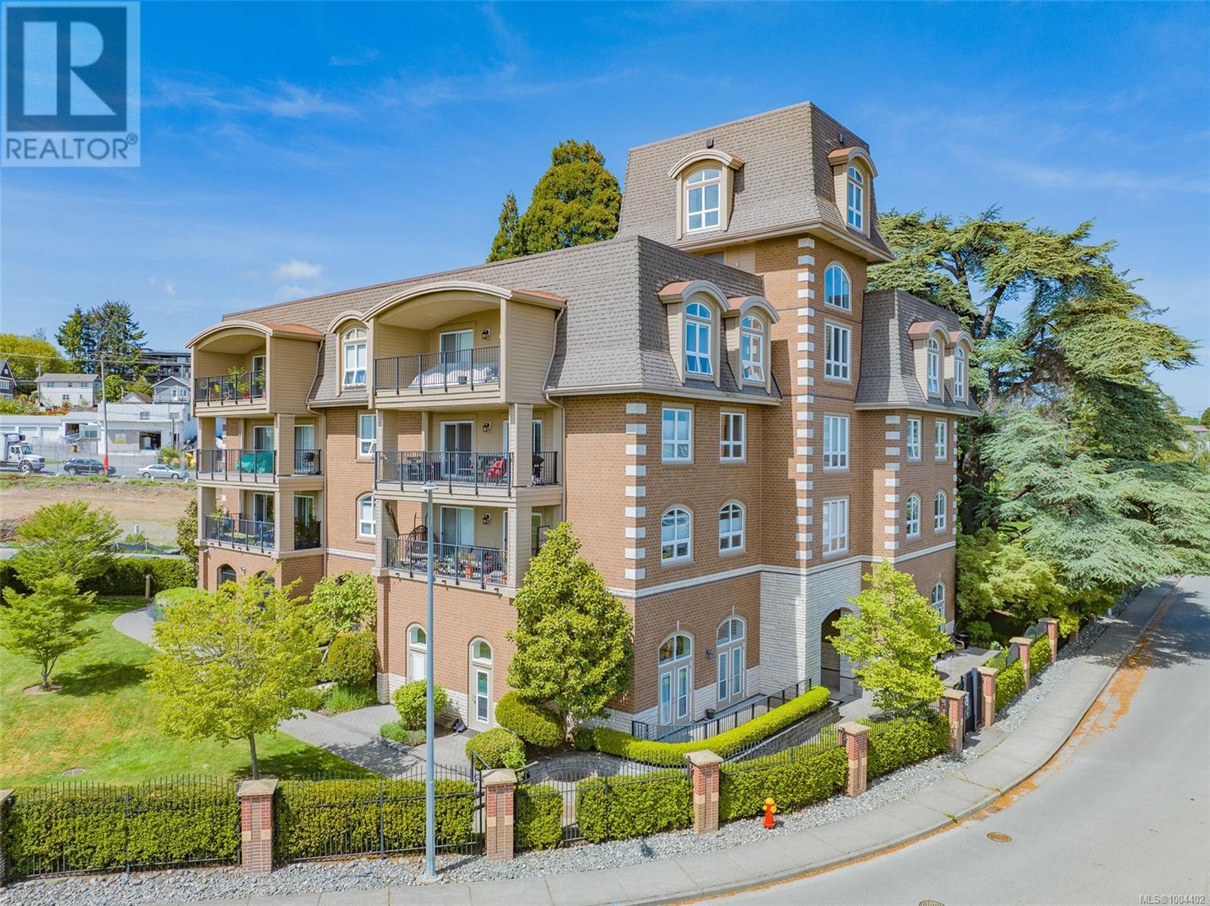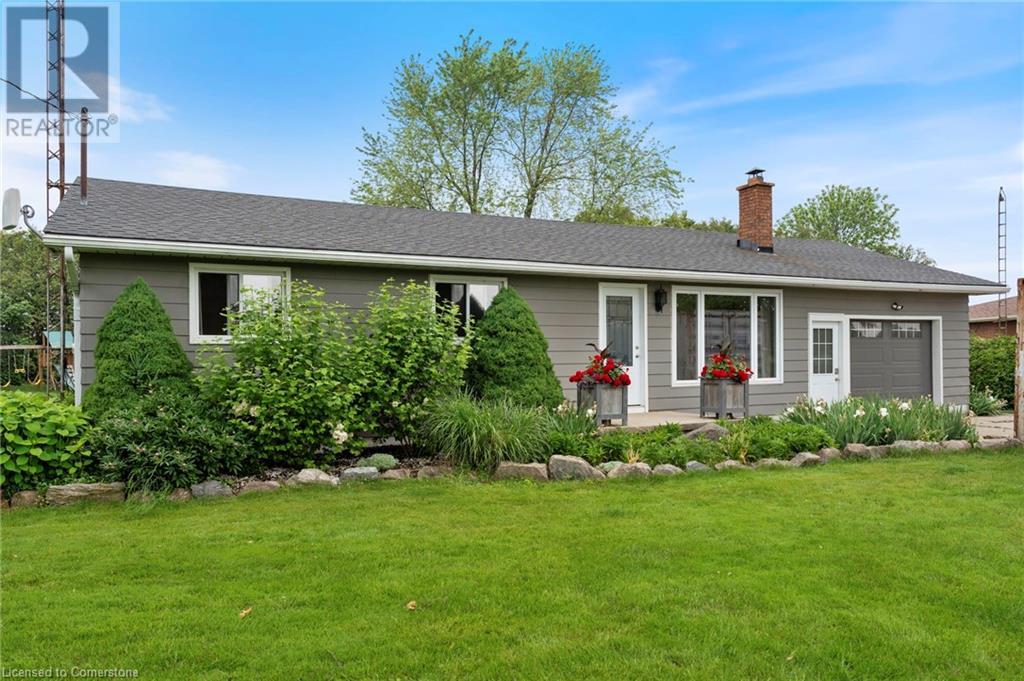430 Fieldstone Drive
Kingston, Ontario
Welcome to 430 Fieldstone Drive, nestled in the heart of Kingston's sought after east end. Located just minutes from CFB and Highway 401, this home offers unparalleled convenience for families to appreciate the proximity to top-rated schools, parks, community amenities and our vibrant downtown. This 3 bedroom, 3 bath home has a wonderful open concept design, with a bright and spacious main floor family room with vaulted ceiling and palladium windows overlooking the deck and fenced backyard. The primary suite offers a full ensuite and walk-in closet, and the lower area has a rough-in for a 4th bath, and a great sized rec room for game nights or for the little tykes on rainy days. Lets not overlook the central air, garage door opener, and the convenient entry from the garage to the foyer. Don't miss the opportunity to make this your next home. (id:60626)
Sutton Group-Masters Realty Inc.
59 Winter Avenue
Cambridge, Ontario
Welcome to 59 Winter Ave! A Beautifully Renovated, Move-In Ready Gem! This fully finished 3-bedroom plus 2 -bathrooms, semi-detached home combines thoughtful upgrades, modern comfort, and leisure outdoor living. Carpet-free throughout, the home features elegant hand-scraped laminate floors, pot lights, and newly installed polished porcelain tile in the kitchen and dining area. Enjoy cooking in the gorgeous new kitchen (2024) complete with glass/marble backsplash, stainless steel appliances, and a built-in banquette with storage for functional, stylish seating. Soft water throughout the home. The updated main bathroom (2024) includes a new vanity and toilet, while the finished basement provides extra living space with pot lights and laminate flooring. Step outside to your private backyard oasis, featuring a new pool (2023) with new liner (2024), new pump & filter system (2025), gazebo with solid roof (2023), new fencing (2023), and a dedicated backyard electrical panel (2022) perfect for summer entertaining. Two-room Workshop with shelving! Additional upgrades include: New kitchen & back door (2022) & A/C (2023) Main electrical panel (2021). LOTS of storage and functionality! This home marries comfort, style, and functionality, gracefully. Move in and enjoy! (id:60626)
Right At Home Realty
215 Parkrose Private
Ottawa, Ontario
Welcome to this charming townhome nestled in the highly desirable Sandpiper Cove community, just moments from Petrie Island Beach and the scenic bike and walking trails along the Ottawa River. This home perfectly blends charm, functionality, and location. Step into a spacious foyer with soaring ceilings that lead into an inviting open-concept main level. The well-equipped kitchen with a gas range stove offers great space for when cooking your home cooked meals and flows seamlessly into the generous dining area ideal for hosting gatherings while the cozy living room features a warm fireplace, creating the perfect ambiance for relaxing evenings.Upstairs, you'll find three well-sized bedrooms and a convenient laundry room. The spacious primary suite offers a walk-in closet and a luxurious ensuite complete with a soaker tub and separate shower. A bright 4-piece bathroom serves the additional bedrooms.The finished basement provides a warm, versatile space with another fireplace perfect for movie nights, entertaining, or a home office. There's also ample storage to keep everything organized.Step outside to enjoy the beautifully landscaped backyard, featuring a lovely seating area under the gazebo in your own private retreat.Located close to parks, schools, shopping, and with easy access to Highway 174, this home offers the perfect mix of comfort, convenience, and an active outdoor lifestyle. (id:60626)
Exp Realty
101 145 Newcastle Ave
Nanaimo, British Columbia
Across from Nanaimo's amazing waterfront promenade, this ground floor, 1377 two bedroom and 2 bathroom home offers tasteful upgrades, plenty of space, and even covered parking close to your front door. An added bonus is an enclosed sunroom with double doors for your year round comfort. Not many homes in this building come up for sale. It is well managed, reflects important upgrades like the roof and vinyl windows, and yet places you in the heart of a waterfront community along Nanaimo's beautiful inner harbour. The tasteful upgrades include both bathrooms: quartz countertops, tile finishes, and upgraded fixtures. A spacious kitchen flows out to the sunroom while a full dining room adjoins a large 14'x14' living room. The primary bedroom features a walk-in closet and shares access with the living room to the front patio, with its ocean view backdrop. This is a 55+ building (no rentals) and fees are $563/m. You are centrally located to the BC Ferries, downtown (by bicycle in ten minutes), shopping, and Nanaimo hospital. All measurements are approximate and should be verified if important. (id:60626)
RE/MAX Professionals
100 46360 Valleyview Road, Promontory
Chilliwack, British Columbia
Beautiful 3 bed, 2.5 bath townhouse in sought-after Promontory. This 1,400 sq ft two-story home features an open-concept layout, spacious kitchen, and bright living areas. Upstairs offers a large primary suite, two additional bedrooms, and full bath. Enjoy the serene backyard with a flowing creek and blooming apple trees in spring. Includes a double car garage and is close to parks, schools, and amenities. A perfect blend of nature and convenience"”don't miss this charming home! * PREC - Personal Real Estate Corporation (id:60626)
Advantage Property Management
4869 Notre Dame Avenue
Greater Sudbury, Ontario
Complete package in Hanmer. Starting with the charming 1200 square foot brick bungalow. This updated gem is loaded with improvements with many features you won't find. Large principal rooms including primary bedroom w walk in-closet. Spacious open concept kitchen / dining room makes hosting those special family dinners a breeze. The lower level hosts a kitchenette when extended family visits from out of town, family room w gas fireplace, 4 piece bath & two more bedrooms. Cold storage 22 Ft x 12'10 Ft. Enjoy the grande 84 Ft x 182 Ft flat lot hosting a over size paved driveway with custom Wrought Iron Gate leading you to the WOW 28 Ft x 40 Ft detached garage complete w hoist & compressor. Easily parking for 10 + vehicles allows room for all the toys, plus separate play area for the family in the rear yard. A covered back entrance further hosts part of the concrete deck to sit out under during the rain. Too many updates to list. Move in and enjoy. Immediate occupancy!! (id:60626)
Coldwell Banker - Charles Marsh Real Estate
2 2238 Whatcom Road
Abbotsford, British Columbia
Welcome to The Waterleaf! This stunning 2-bed, 2-bath condo features an expansive 1,265 sq ft open floor plan with high-end finishes, including hardwood floors and 9-ft ceilings. The gourmet kitchen, equipped with s/s appliances and an eating bar, is perfect for entertaining. Enjoy a private deck surrounded by greenbelt and walking trails, and benefit from convenient access to Save-On-Foods, Banking, dining, and Highway 1.The unit offers ample storage, including an in suite storage room with custom shelving plus a storage locker, along with direct access to your underground parking spot. Resort-style amenities such as a pool, hot tub, gym, BBQ area, and games room. This condo is a rare gem in a vibrant Pet Friendly and Family Friendly community! Don't miss your chance to call it home! (id:60626)
RE/MAX Truepeak Realty
304 104 Esplanade St
Nanaimo, British Columbia
Urban upscale living at its finest! This meticulously maintained and luxurious 2-bedroom, 2-bathroom unit with 10-foot ceilings has magnificent ocean and mountain views. This large unit comes complete with in-suite laundry, private balcony, stainless steel appliances, quality fixtures, quartz countertops and natural lighting throughout. The location is perfect in Historic Downtown Nanaimo minutes from restaurants, pubs, boutiques, parks, and the new HULLO ferry. The complex features secure underground parking wired for EV chargers with a beautiful park to enjoy year-round. Unit can be rented and furniture is available for purchase. (id:60626)
RE/MAX Professionals
242 Brant Avenue
Brantford, Ontario
Charming Century Home with Modern Upgrades & Historic Character! Step into timeless beauty, blended seamlessly with contemporary comfort in this beautifully maintained 1896-built home. Overflowing with charm, this carpet-free gem features original white oak floors and stunning upstairs trim and doors crafted from chestnut, offering a rare touch of historical craftsmanship. The heart of the home—the kitchen—was updated in 2023, with custom soft-close cabinetry, gleaming quartz countertops, a stylish apron-front farm sink, high-end appliances including refrigerator, an induction cooktop, and a built-in convection oven. Whether you're a home chef or love to entertain, this space is sure to impress. Main level also features a large formal dining room and living room. Both bathrooms have been tastefully updated—the lower 2 piece powder room in 2023 and the upper 4 piece bathroom just completed in 2025—offering fresh, modern finishes while maintaining harmony with the home’s vintage charm. Upper level boasts a balcony, perfect for relaxing as well as 3 spacious bedrooms, primary bedroom featuring a separate dressing room. Outside, enjoy the fully fenced yard complete with a spacious deck and beautiful stone walkways in both the front and back. A garage with hydro and a paved driveway provides functionality and convenience. Additional highlights include new roof installed in 2019, efficient heating and central air conditioning system and carpet-free throughout for a clean, contemporary feel! This is a rare opportunity to own a piece of history, updated for today’s lifestyle. Don’t miss your chance to call this unique property home. (id:60626)
RE/MAX Twin City Realty Inc.
407 Concession 14
Simcoe, Ontario
Charming Bungalow on a Spacious Country Lot – Just Minutes from Simcoe! Discover peaceful rural living in this delightful 3-bedroom, 1-bathroom bungalow located just outside of Simcoe, Ontario. Situated on a generous 0.37-acre lot, this well-maintained home offers the perfect blend of comfort, space, and privacy — ideal for families, retirees, or anyone seeking a quieter lifestyle. Step inside to find a bright and inviting layout, featuring a cozy living room, an eat-in kitchen with ample cabinetry, and three comfortable bedrooms. The full bathroom is tastefully appointed, while large windows throughout the home provide plenty of natural light and lovely views of the surrounding countryside. Enjoy outdoor living with the expansive yard, perfect for gardening, entertaining, or simply relaxing in the fresh country air. With plenty of space for parking and potential for future enhancements, this property offers endless possibilities. Located just a short drive from all the amenities of Simcoe — including shops, schools, and healthcare — and within easy reach of nearby nature trails, parks, and Lake Erie beaches, this is an opportunity not to be missed. Key Features: 3 bedrooms, 1 full bathroom 0.37-acre rural lot Quiet, scenic location minutes from Simcoe Don’t miss your chance to own this charming country home! (id:60626)
RE/MAX Erie Shores Realty Inc. Brokerage
58 Main Street
Hantsport, Nova Scotia
Triple Net Lease Already in Place! Welcome to 58 Main Street, Hantsport, a thriving bedroom community in the Annapolis Valley. This grand century home has been transformed into a high-performing investment property, currently leased under an outstanding three-year triple net agreementan exceptional opportunity ensuring strong cash flow with minimal landlord expenses. Operated as a shared residence, it accommodates employees from a respected local employer, providing dependable occupancy. Ideally located along Highway 101, just one hour from Halifax and minutes from Windsor and Wolfville, Hantsport offers urban convenience with small-town charm. The property is within walking distance to groceries, NSLC, a café, a pizzeria, and a hardware store, making daily errands effortless. This impressive three-storey home features eight spacious bedrooms, three full bathrooms, five half bathrooms, a large kitchen, a generous dining area, a recreation room, and a comfortable lounge. Architectural highlights include a grand façade, an elegant central staircase, beautiful crown molding, and a large rear deck. Please note the listing price reflects subdividing the current PID, with the final lot size estimated at approximately 9,850 square feet, as illustrated in the listing photo. Also, the new owners may choose to expand the existing driveway on the north side of the property, potentially accommodating up to eight vehicles. (id:60626)
Press Realty Inc.
3706 - 8 Eglinton Avenue E
Toronto, Ontario
Luxurious E-Condo @ Yonge and Eglinton! Beautiful Unit with a Breathtaking North View! 9ft ceiling, Modern finishes, Stylish Kitchen with High-End Integrated Appliances & Quartz Countertop, Parking and Locker, Excellent building amenities: 24-hour concierge, Indoor Swimming pool, Gym, Sauna, Yoga Studio, Lounge, Party Room, Terrace & More (Direct access to subway), shops and World Class Restaurants are just steps away. (id:60626)
Royal LePage Terrequity Realty














