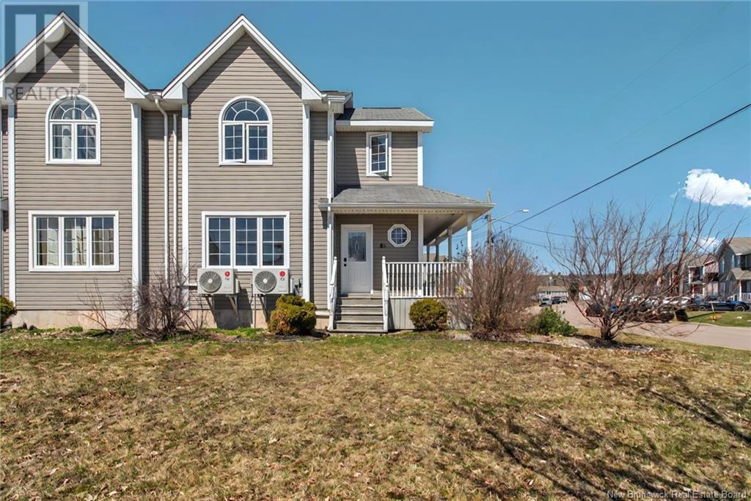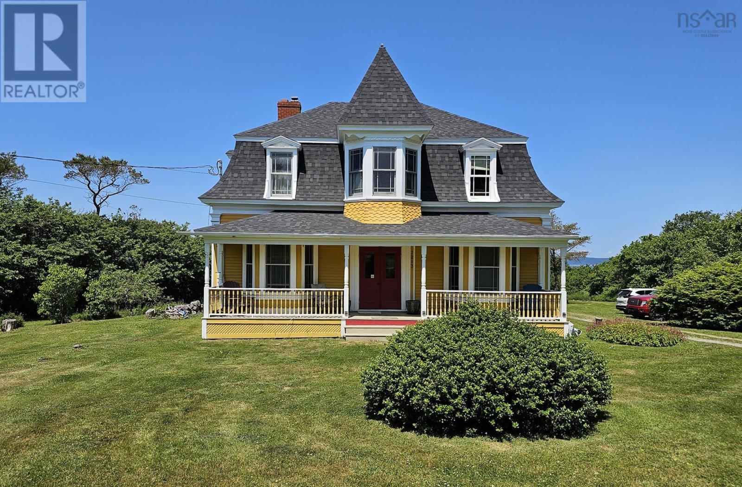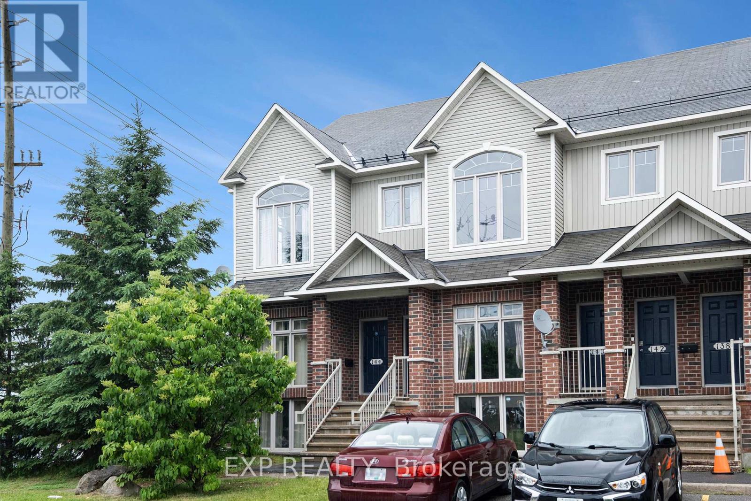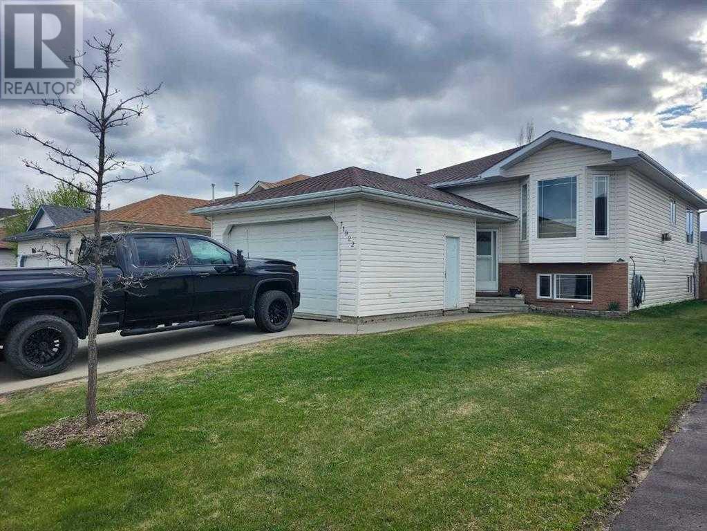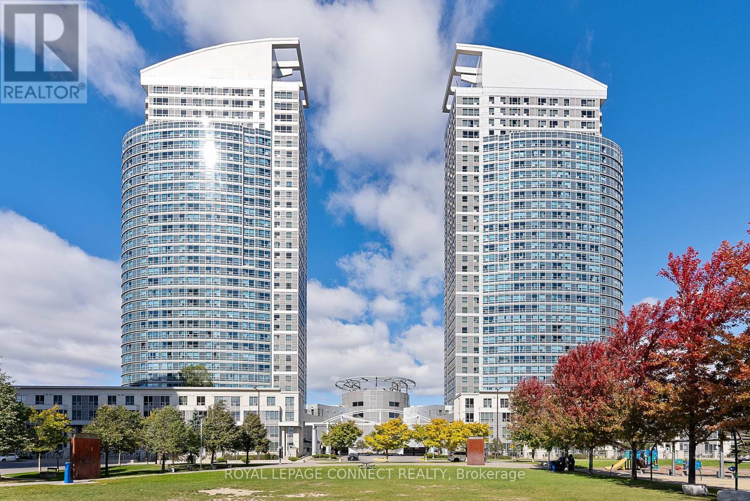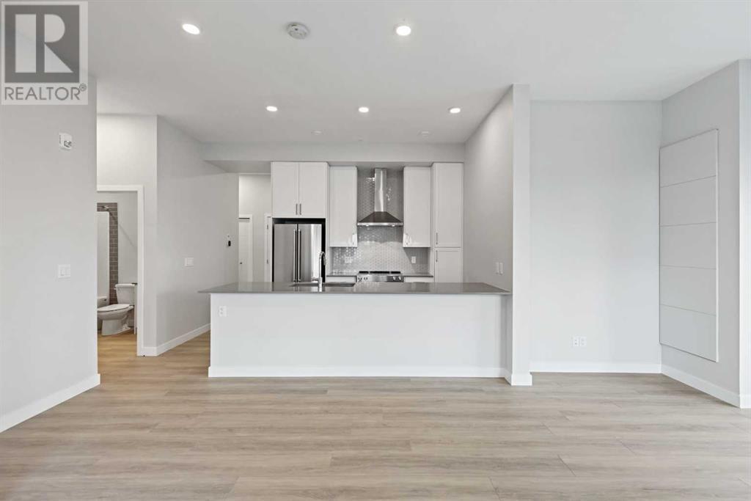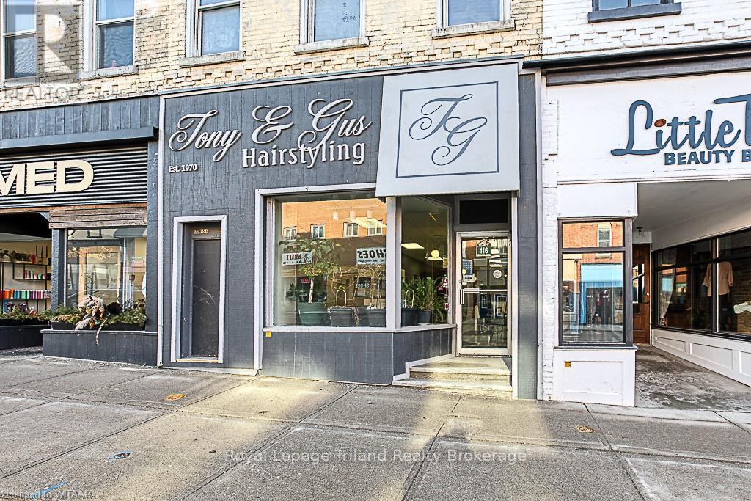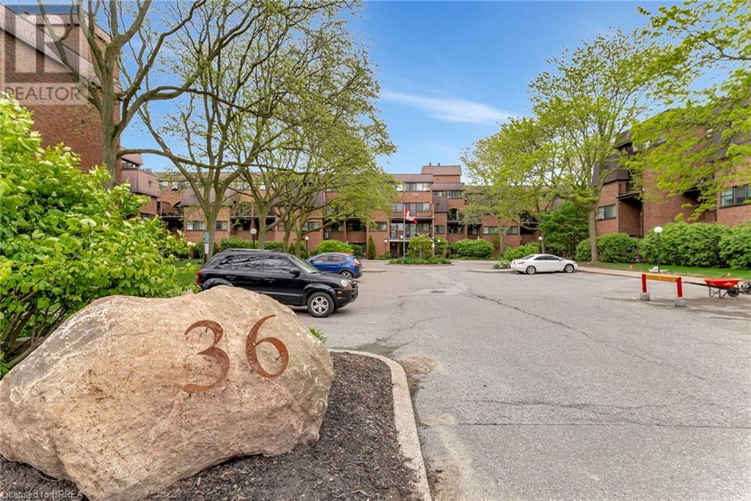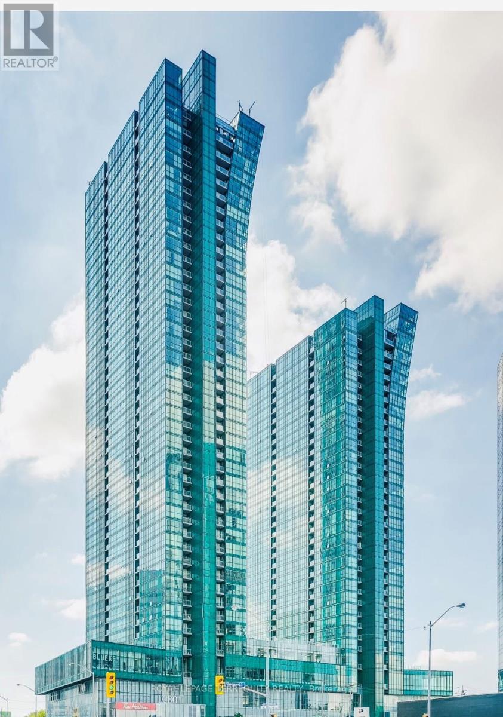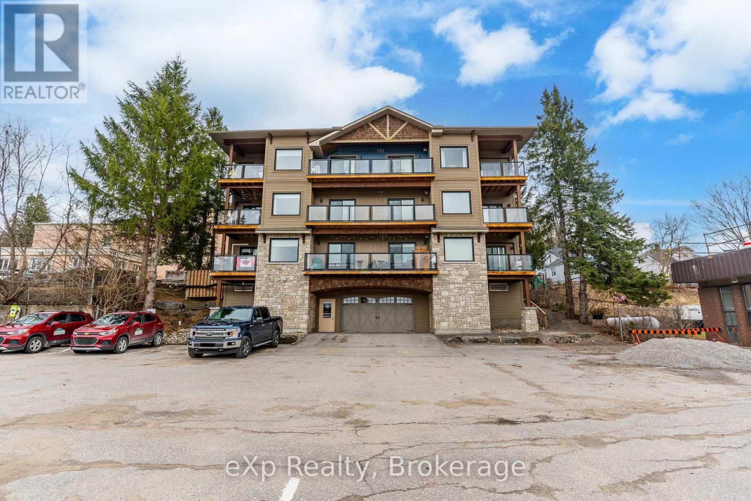83 Rainford Court
Moncton, New Brunswick
PROPERTY COMES FULLY FURNISHED- INCOME POTENTIAL.Charming Semi-Detached Home in Moncton North.This well-maintained corner property is in a great neighbourhood in Moncton North. It has 3 separate entrances, including one to a fully furnished basement apartment. A great mortgage helper!Inside, youll love the crown moldings in the living room and the awesome floor plan. The home features hardwood and ceramic flooring throughout. Its an EnerGuide 80 energy-efficient home, which means lower power bills and better comfort year-round.The kitchen stands out with top-quality cabinets from Extreme Kitchenssolid doors, rich stain color, and great craftsmanship. Outside, enjoy a pressure-treated deck through garden patio doors, perfect for relaxing. The home is finished with Gentek high-quality siding, extra insulation, and low-E, gas-filled windows for better energy savings.The large corner lot offers lots of outdoor space for gardening or family fun.Close to schools, parks, and shopping everything you need is nearby!Dont hesitate to contact your realtor ® (id:60626)
Keller Williams Capital Realty
215 - 10 Esplanade Lane
Grimsby, Ontario
Grimsby by the lake! Branthaven built 1 bedroom condo apartment with amazing lake views! Well appointed open concept unit. Perfect for the single or professional couple with easy access to QEW, making a Niagara or Toronto commuter access ease. Laminate flooring in great room/living room. Approx. 50 sq ft balcony overlooking inground pool and the lake. Resort like amenities, gym, billiard room and TV. Outdoor barbecue area. Underground parking. Walk to Grimsby uptown shops and restaurants, making this a quaint village like setting. Ideal opportunity for carefree living....don't miss out. (id:60626)
Royal LePage Burloak Real Estate Services
10 Esplanade Lane Unit# 215
Grimsby, Ontario
Enjoy Grimsby on the lake, well appointed one bedroom condo apt. ideal for the someone starting out or retiring to a carefree lifestyle Amazing lake views from this 2nd floor unit with open approx 50 sq ft. balcony off the living room. Good quality laminate flooring throughout the condo, bathroom with ceramic tile flooring. Stone countertop in Kitchen. Resort like amenities including inground pool, exercise room, party room with billiard table and TV. Outdoor barbecue area. Ideal living for the busy professional or someone who likes to travel, turn key with no worries . Open concept, in suite laundry. Walk to area amenities including shops, restaurants, hair salons, an ideal village like setting with easy access to QEW (id:60626)
Royal LePage Burloak Real Estate Services
215 4 Street Se
Redcliff, Alberta
The Ideal Family Home – Space, Style & Flexibility!Welcome to your perfect family retreat! Offering approximately 4,400 sq ft of living space, this impressive home ensures you'll never run out of room. Enjoy generously sized rooms, tasteful decor, and unique works of art that add character and charm throughout.Designed for comfort and entertaining, the main floor features both a bright sunken family room and a cozy living room with a gas fireplace and a formal dining room highlighted by a statement chandelier, while the lower level boasts a super-sized family space with a wood-burning fireplace — ideal for movie nights or large gatherings.With 6 spacious bedrooms and 3 full bathrooms (including a private ensuite), there's plenty of room for everyone. You'll also find main floor laundry, numerous storage rooms, and a well-equipped basement that includes a kitchen, dining area, family room, 3 bedrooms, full bath, and roughed-in laundry — perfect for multi-generational living or future suite potential (check the documents tab for details on included basement furnishings!).Outside, relax in your private backyard, take advantage of RV parking, and enjoy the convenience of an extra-large carport.This is more than a house — it’s a home with space to grow. Call your Real Estate Agent today to schedule your private viewing! (id:60626)
Source 1 Realty Corp.
84 Lady Slipper Road
Westfield, Nova Scotia
Welcome to 84 Lady Slipper Rd...... where you can enjoy privacy and 393 feet of lake front on Tupper Lake, and 13 acres across 2 lots in the community of Westfield. Situated in a tranquil and secluded setting, this well built residence promises a lifestyle of serenity. This property offers three bedrooms and one full bath with plenty of potential to create more living space on the bottom level, with a walkout. Just imagine sitting on this large deck on warm summer nights, enjoying the sounds of the water lapping the shore or being inside while the snow falls and appreciating the view through the extra large, two-story windows. There are endless opportunities for water-based activities such as swimming, canoeing, kayaking, and fishing. This weekend escape cottage or year-round home is only 15 minutes from Caledonia for banking and groceries etc. and only 40 minutes from Bridgewater and all of its amenities such as fantastic restaurants, sports complex, Walmart and the South Shore Regional Hospital, to name a few. The Halifax Stanfield International Airport is less than two hours away. Don't miss this opportunity for your dream lifestyle! (id:60626)
Exit Realty Inter Lake Liverpool
7213 Highway 101
Plympton, Nova Scotia
Solidly built and updated with care, this 19th century home will appeal with distinctive architecture and fine craftsmanship. Featuring original hardwood floors, doors and hardware, as well as period mouldings, the home also has custom wood windows and walls finished with period-style wallpapers in a tasteful colour palette installed 2008. The central hallway is flanked by two large parlours with bay windows, and doors into adjoining rooms. The formal dining room features the original tin ceiling, a built in china cabinet and garden doors. Also, a fourth room with garden doors and closet would make a possible office, or main floor bedroom. The large light-filled kitchen with breakfast nook has a hammered copper farmhouse sink, and a copper coloured ceiling and newly installed counter tops in 2025. A back door leads to a mudroom and attached shed. Finally, on the main floor, a powder room with stacking washer & dryer. The second floor features a spacious landing with sitting area in the large central dormer. The primary bedroom consists of two joined rooms with ample space for furniture and wardrobe. 2 additional bedrooms accommodate family or guests. The beautifully tiled 4 piece bathroom feels like a spa, with its double-size porcelain tiled shower and floor, and claw-foot soaking tub. Other updates circa 2008 include new plumbing, wiring, insulation, kitchen and baths, veranda rebuilt and other significant restoration. Some more recent updates include a new furnace and fibreglass oil tank 2016, whole home water filtration system, roof shingled in 2022, fresh interior and exterior paint, 2024 and 2025 The large outbuilding has a full loft and rooms that were once a gallery; this space could accommodate a single vehicle. Located along the shore of St Mary's Bay, close to seaside parks and beaches. All amenities just 15 minutes away in Digby. (id:60626)
Engel & Volkers (Annapolis Royal)
118 Minto Crescent
Kenora, Ontario
Looking for an amazing investment opportunity? This 1,200 sq ft front and back bi-level duplex could be perfect for you! Both units feature an open concept kitchen, dining and living room layout. Each unit includes two bedrooms, separate utilities, private entrances, in-suite laundry, and all appliances are included. The units are equipped with gas on demand hot water radiant heating system. The front unit consists of newer appliances, new carpet and updated flooring. Both units also offer decks accessible from the living rooms. This move-in duplex is sure to impress! (id:60626)
Carmichael Real Estate Inc.
146 - 1512 Walkley Road W
Ottawa, Ontario
Welcome to 146 -1512 Walkley Road, a beautifully maintained condo townhome offering stylish, low-maintenance living in a convenient and connected location. This bright and spacious home features vaulted ceilings on the main floor, large windows, and a thoughtful layout that maximizes natural light and functionality. Step inside to find elegant hardwood flooring, an open-concept living and dining area, and a well-appointed kitchen complete with wood cabinets, stainless steel appliances, and ample storage and prep space. Enjoy your morning coffee or evening breeze on the private main floor balcony, ideal for quiet relaxation or entertaining. Upstairs, the primary bedroom offers a true retreat, featuring its own private balcony, a 4-piece ensuite bath, and a walk-in closet. An additional open area on the second level provides a perfect space for a home office, reading nook, or study area, ideal for todays work-from-home lifestyle. Additional features include in-unit laundry conveniently located on the main floor, modern finishes throughout, and pride of ownership that is evident in every detail of this superbly maintained home. Located in a central and vibrant neighbourhood, you're just minutes from parks, the Rideau River, universities, shopping centers, and local amenities. Whether you're a first-time buyer, downsizer, professional, or investor, this home offers comfort, convenience, and lifestyle in one complete package. Don't miss your chance to call this beautiful townhome your own book your showing today! (id:60626)
Exp Realty
2202 - 225 Sackville Street
Toronto, Ontario
Great Downtown Toronto Location, Fantastic Lake View In One Of The Best Condo Buildings. Close To Ryerson University, University Of Toronto, George Brown College. Spacious Balcony With East , North And South View To See The Lake Ontario, Close To All Amenities, Restaurants, Eaton Centre, RBC, Freschco, Hospital. Transit Access at the building. Minutes to Highways. (id:60626)
Homelife/miracle Realty Ltd
11922 105 Street
Grande Prairie, Alberta
6 BEDROOM BI-LEVEL. For the bigger family or simply a guest room or an office space. Plenty of space for whatever you have in mind. Upstairs features primary with ensuite plus 2 additional bedrooms, main bathroom and a living room. Just off the living room welcomes you a custom designed kitchen with maple cabinetry and no shortage of space to put everything and offers an open kitchen /dining concept and plenty of counter space, pantry space and a coffee bar. Exit the kitchen through the patio doors to your west facing backyard and take in the sun set on those beautiful summer days. Downstairs hold 3 additional large rooms, laundry and a full bathroom and living area with huge windows throughout. Don't miss out on this beautiful home. Book your showing now! (id:60626)
Exp Realty
612 176 Av Ne
Edmonton, Alberta
Welcome to this brand new half duplex the “Dakota D” Built by the award winning builder Pacesetter homes and is located in one of Edmonton's newest north east communities of Marquis. With over 1390 square Feet, this opportunity is perfect for a young family or young couple. Your main floor as you enter has a large living area with a center kitchen perfect for entertaining that's wide open to the dining/nook area. The main floor has luxury vinyl plank through and an upgraded kitchen with quartz counter tops. The second level has a the 3 good size bedrooms and 2 full bathrooms with the stackable laundry area. This duplex also comes with a an oversized detached parking pad*** Photo used is of an artist rendering , home is under construction and will be complete by November of this year*** (id:60626)
Royal LePage Arteam Realty
10304 166 Av Nw
Edmonton, Alberta
Check out this incredible Bilevel house with a SECOND kitchen and a HUGE garage! The main floor features a beautiful open living room (the wood-burning stove has been removed), a spacious dining room, and an open kitchen that overlooks both the living room and dining room. Off the kitchen, you’ll find a cozy den with a gas fireplace. Head down the hallway, and you’ll come across a 4PC bathroom, a large main bedroom with an ensuite, and a second bedroom. When you enter the house from the front entrance, you can descend the stairs to your second large family room with plenty of natural light, a SECOND KITCHEN. Downstairs, there is one large room with plenty of sunlight and another large room with sauna ), a 4PC bathroom, and a laundry room. This house has both front and back entrances, so you can choose which one you prefer. Outside, there’s a large deck, a fenced yard, and a MASSIVE GARAGE- 'DIY man's Paradise (23 feet by 35 feet). (id:60626)
B.l.m. Realty
#110 3510 Ste. Anne Tr
Rural Lac Ste. Anne County, Alberta
Nestled within the serene community of Lac Ste Anne, this 2-bedroom, 2-bathroom home offers a tranquil escape from the ordinary. Crafted in 2016 on a secluded treed lot, this residence exudes modern charm while harmonizing with its natural surroundings. The basement stands as a blank canvas awaiting your creative touch, promising endless possibilities. Embraced by picturesque landscapes sprawled over 1.24 acres, discover three charming outbuildings that enhance the allure of this property. A majestic 130' drilled well and new septic system ensure seamless functionality while a large wood stove radiates warmth and comfort throughout. Efficiency meets elegance with the newly installed high-efficient propane furnace in 2022 alongside a spacious 2000-gallon septic tank for added convenience. Each building boasts durable metal roofing to withstand nature's whims while an inviting fire pit area beckons gatherings under starlit skies with concrete picnic table pad. Minutes away from Alberta Beach. (id:60626)
Greater Property Group
735 Cook Road Unit# 207c
Kelowna, British Columbia
Welcome to the highly sought after Bridgewater Estates, located in the desirable lower mission neighbourhood affordable Okanagan resort style living starts here! The perfect home for 1st time buyers or a young family. This tastefully renovated 2 bedroom & 2 bathroom 2nd floor unit features a private patio ideal for relaxing summer night BBQ's, in-suit laundry, generously sized walk-in closet, updated appliances, covered parking space steps away from the unit & storage. Amenities include the outdoor pool, 2 gyms, sauna, games room & pet friendly! The location everyone wants for....steps to beaches, restaurants, H2O pool, shopping & Eldorado resort. (id:60626)
Royal LePage Princeton Realty
128 Bridlewood View Sw
Calgary, Alberta
Welcome to this 3-bedroom, 2.5 bath, attached garage with driveway, partially finished basement, Bridlewood townhouse with a huge sunny deck. This townhouse has a modern feeling to it and has been tastefully decorated. Big windows and a sunny south exposure create a super bright kitchen with an island. Nice dining nook and upgraded kitchen offering maple cabinets, butcher block island and stainless steel appliances. Walk out to the large sunny deck and enjoy your mornings, days and evenings. There's a gas fireplace in the living room for cozy winter evenings. The upper level boasts two generously sized spare rooms with big closets, with ample space for guests, kids, or a home office, four 4-piece main bath. The spacious primary suite has a walk-in closet and 4-piece ensuite. Situated in a convenient location close to public transit, schools, major traffic routes, and shopping. The lower level is partially finished and awaits your creative touches. Other highlights include: tile and hardwood flooring, berber carpet, 9' ceilings on the main, rounded corners, upper-level laundry, skylight, and single attached garage. This could be your new home, don't miss this opportunity. (id:60626)
One Percent Realty
1712 - 36 Lee Centre Drive
Toronto, Ontario
This stunning corner unit in the stylish luxury condo nestled in the upscale Scarborough Town Centre area. It is designed with open-concept living area, has a large window with panoramic unobstructed view, flooded with abundant natural light, newly and tastefully painted, modern kitchen, a chef's delight, new Quartz counters and breakfast bar, new backsplash, updated light fixture, new stainless steel appliances, laminate floor and new updated broadloom in the bedroom. This home perfectly balances comfort & convenience. This building boasts a range of amenities including 24HR concierge, indoor swimming pool, whirlpool, gym, billiards, table tennis, party room, guest suite, patio, top roof garden & more. Just steps away from public transit, highway, shopping centre and supermarket. The finest dining, entertainment, schools, Centennial College, U of T Scarborough & parks. Just move in and enjoy. **EXTRAS** S/S fridge, stove, B/I dishwasher, stacked washer & dryer, new queen size bed. (id:60626)
Royal LePage Connect Realty
3550 Woodsdale Road Unit# 413
Lake Country, British Columbia
Top-Floor Lakeview Condo at Emerald Point Enjoy resort-style living in this top-floor 2-bedroom, 2-bath condo—quiet, private, and perfectly positioned just steps from Wood Lake and Beasley Park. With no one above you, two balconies, and serene lake and park views, this is the ideal spot to unwind or entertain in the heart of Lake Country. Inside, nearly 900 sq. ft. of thoughtfully designed living space includes an open-concept kitchen with peninsula seating, pantry, and a bright living area anchored by floor-to-ceiling windows and a cozy electric fireplace. The split-bedroom layout offers ideal privacy. The primary suite features a walk-through closet, full four-piece ensuite, and direct balcony access. The oversized second bedroom also opens onto its own balcony and is conveniently located near the second full bath. Extras include underground heated parking, a storage locker, and access to fantastic amenities: outdoor pool, hot tub, sauna, gym, and a social lounge with full kitchen and expansive patio. Tennis courts, the Okanagan Rail Trail, beach volleyball, and local restaurants are just steps away. Minutes to UBCO, YLW, wineries, and golf. Whether you’re downsizing, investing, or looking for a carefree Okanagan getaway—this top-floor gem is move-in ready. (id:60626)
RE/MAX Kelowna
125, 255 Les Jardins Park Se
Calgary, Alberta
**BRAND NEW HOME ALERT** Great news for eligible First-Time Home Buyers – NO GST payable on this home! The Government of Canada is offering GST relief to help you get into your first home. Save $$$$$ in tax savings on your new home purchase. Eligibility restrictions apply. For more details, visit a Jayman show home or discuss with your friendly REALTOR®. LOVE YOUR LIFESTYLE! Les Jardins by Jayman BUILT next to Quarry Park. Inspired by the grand gardens of France, you will appreciate the lush central garden of Les Jardins. Escape here to connect with Nature while you savor the colorful blooms and vegetation in this gorgeous space. Ideally situated within steps of Quarry Park, you will be more than impressed. Welcome home to 70,000 square feet of community gardens, a state-of-the-art Fitness Centre, a Dedicated dog park for your fur baby, and an outstanding OPEN FLOOR PLAN with unbelievable CORE PERFORMANCE. You are invited into a thoughtfully planned 2 Bedroom, 2 Full Bath MAIN FLOOR CORNER UNIT plus expansive balcony beautiful CORNER Condo boasting QUARTZ COUNTERS through out, sleek STAINLESS STEEL APPLIANCES featuring a refrigerator with French doors with internal water, dishwasher with stainless steel interior, slide in stainless steel electric convection range with ceramic cooktop, built-in microwave and designer hood fan. Luxury Vinyl Plank Flooring, High End Fixtures, Smart Home Technology, A/C and your very own in suite WASHER AND DRYER. This beautiful suite offers a spacious dining/living area with sliding doors and large bright windows, a spacious entry corridor with two storage closets, an expansive balcony, a galley kitchen design with an extended eating bar, and side-by-side laundry. STANDARD INCLUSIONS: Solar panels to power common spaces, smart home technology, air conditioning, state-of-the-art fitness center, high-end interior finishings, ample visitor parking, luxurious hallway design and a lobby that invites you in with a grand statement that eleva tes both your experience and enjoyment of this beautiful property. Offering a lifestyle of easy maintenance where the exterior beauty matches the interior beauty with seamless transition. Les Jardins features central gardens, a walkable lifestyle, maintenance-free living, nature nearby, quick and convenient access, smart and sustainable, fitness at your fingertips, and quick access to Deerfoot Trail and Glenmore Trail. It is located 20 minutes from downtown, minutes from the Bow River and pathway system, and within walking distance to shopping, dining, and amenities. Schedule your appointment today! (id:60626)
Jayman Realty Inc.
39 A Souther Path Road
Conception Harbour, Newfoundland & Labrador
SOUTHER PATH ROAD...SILVER SPRINGS, CONCEPTION HARBOUR, NL. ATTENTION INVESTORS...This iconic community is so full of rich culture and history from days gone by with many, as the old folks say, the liveries of this community built the skies of New York, while providing for their families from far away.. This scenic community has the water's edge throughout and is a very popular boating destination for so many. This place has the ambiance to attract so much boating activities during the season which is awesome...!! This quiet little Town in the Conception Bay Central area has some spectacular rugged coastlines and exceptional ocean views with the ever so popular Middle Arm, Kitchuses, Bacon Cove and Conception Harbour....Awesome!! Today, we have an amazing opportunity from this absolutely stunning 4-unit apartment complex... Introducing 39 A Souther Path Road and Southerbre Estates where we have 4 units consisting of 2-2 bedroom and 2-1 bedroom rented apartments. Built in 2009 this apartment complex consistis of 2700 sqft and is in top notch shape and creating fantastic cash flow. Continuously rented these units are in pristine condition and have a total of 6 bedrooms and 4 bathrooms. This private apartment complex sits on a 26,263.94 sqft lot. All units are self contained and are POU. As well, the owners of this property are continually improving the estate with ongoing work in progress including maintenance and landscaping to facilitate the potential of this 0.602 acre 4 unit apartment complex. Come walk this place, Vision what this place could be...You decide, if this is where you want to be...Don't Delay...Call Today!! (id:60626)
Royal LePage Vision Realty
116 Thames Street S
Ingersoll, Ontario
LOOKING FOR PRIME LOCATION IN THE HEART OF DOWNTOWN AREA? THIS COULD BE A GOOD INVESTMENT OR IF YOU WANT TO OPEN UP A HAIR SALON IT IS ALL SET UP AND READY TO GO. LOTS OF PARKING ON THE STREET PLUS LOTS OF PARKING AT REAR WITH REAR ENTRANCE WITH NO CHARGE PARKING. ELECTRICAL IS 200 AMP FOR THE WHOLE BUIDING (100) FOR THE SALON AND (100) FOR THE APARTMENT. PLEASE ALLOW 24 HOURS NOTICE FOR ALL SHOWINGS BECAUSE OF UPSTAIRS TENANT AND BECAUSE OF THE SALON THERE ARE TIMES GOING TO BE SCHEDULED TO ALSO COINSIDE WITH THE TENANT IN THE APARTMENT. Upstairs apartment unit pays $650 a month plus utilities - he pays on time and would like to stay renting there if he can. (id:60626)
Royal LePage Triland Realty Brokerage
36 Hayhurst Road Unit# 159
Brantford, Ontario
Welcome to Unit #159 at 36 Hayhurst Road — a spacious and versatile 3-bedroom, 2-bathroom main floor condo located in Brantford’s desirable Fairview neighbourhood. With over 1,080 square feet of thoughtfully designed living space across two levels, this home is ideal for first-time buyers, downsizers, or anyone looking for low-maintenance living without sacrificing comfort or convenience. Step inside to discover a bright and inviting layout featuring a generous living and dining area, an updated kitchen, and a rare main-floor bedroom that also works beautifully as a dedicated office or guest space. Upstairs, you'll find two large bedrooms, a full 4-piece bath, and convenient in-suite laundry. One of the standout features of this unit is the walk-out patio — perfect for morning coffee, summer evenings, or even as an alternative entrance for easy access. Being on the ground floor means no waiting for elevators and added ease for bringing in groceries or welcoming guests. Location is key, and this property delivers. Just minutes from Highway 403, Lynden Park Mall, shopping plazas, restaurants, schools, and public transit, everything you need is right at your doorstep. Whether you're commuting, running errands, or heading out for a night on the town, you're perfectly situated. Even better? The condo fees cover your Utilities — heat, hydro, water, as well as building insurance, maintenance, landscaping, snow removal, and parking. That means no surprise bills and true peace of mind. Enjoy the added bonus of building amenities including an exercise room, party room, and elevator access for upper-level visits. If you're looking for a comfortable, centrally located condo with room to grow and low-maintenance living, this is the one. (id:60626)
Royal LePage Action Realty
208 12739 72 Avenue
Surrey, British Columbia
Perfect for First-Time Home Buyers! Welcome to this well-maintained 2nd-floor condo located in one of Surrey's most desirable neighborhoods. Enjoy a spacious 697 sq ft layout with 2 bedrooms & 1 full bath, plus a large private deck that overlooks a serene greenbelt-perfect for relaxing or entertaining. The open-concept design includes a bright living/dining area, stainless steel appliances, in-suite laundry, and a generous primary bedroom with a full wall closet. The building is rain-screened, pet-friendly, and wheelchair accessible with a secured storage locker and ample visitor parking. Just steps from Kwantlen University, public transit, both levels of schools, shopping centers, and popular dining spots. Strata fees include hot water, gas, garbage pickup, exterior maintenance, gardening, and professional management. Whether you're a first-time buyer or looking to downsize, this move-in ready unit offers comfort, convenience, and a great lifestyle. Call now to book your private viewing! (id:60626)
RE/MAX 2000 Realty
704 - 9 Bogert Avenue
Toronto, Ontario
Welcome to a spectacular and modern suite in the iconic Emerald Park! Thoughtfully upgraded with stylish finishes throughout, this stunning unit offers the perfect balance of luxury and comfort. Enjoy breathtaking southwest views from the open balcony, and experience all that this stat-of-the-art building has to offer including world-class, million-dollar amenities. Truly a rare gem in the heart of the city! Floor plan attached. (id:60626)
Royal LePage Terrequity Realty
203 - 9 Newcastle Street
Minden Hills, Ontario
Experience Minden's carefree condo lifestyle - join many of your peers who have chosen lifestyle over workload. This intimate building of 15 suites is centrally located and allows owners to walk to Minden's downtown amenities including the iconic Riverwalk. Light filled and spacious 2 bedroom, 2 bathroom suite featuring kitchen island, stainless steel appliances and views of the river, spectacular Fall views of Minden Hills. Radiant in-floor heat, luxury vinyl flooring and tiled floors in the bathrooms allow for easy maintenance. Carpet free space. Ample closets in both bedrooms, hall closet and in suite laundry. Enjoy people watching from your balcony, this suite is street level to Newcastle street entrance. Heated indoor parking, locker and an elevator all designed to make life simple, keep you comfortable and out of the summer heat or cold winter days. Garbage pick up onsite - if you are ready to choose lifestyle over house ownership work load book your private showing today. (id:60626)
Exp Realty

