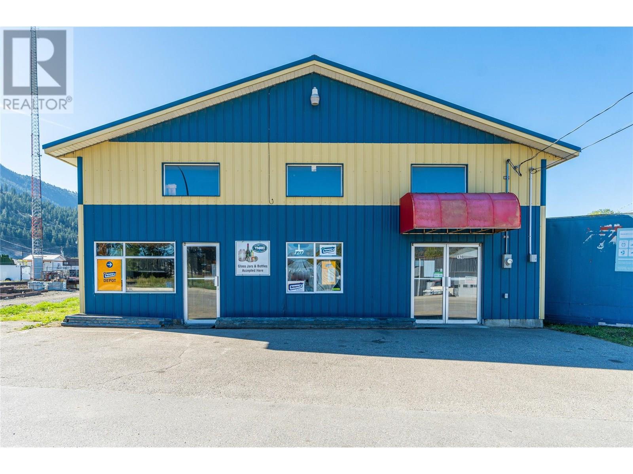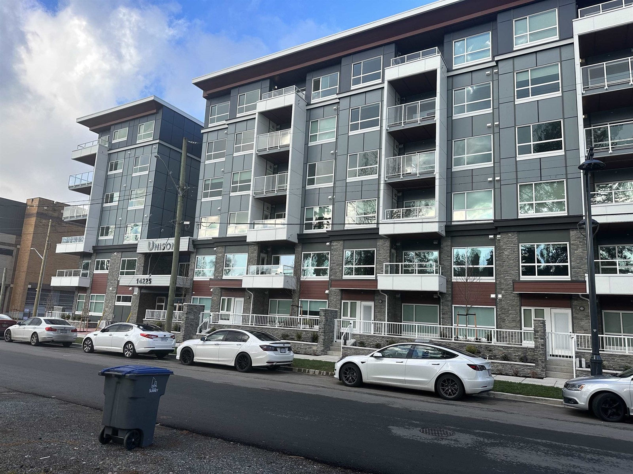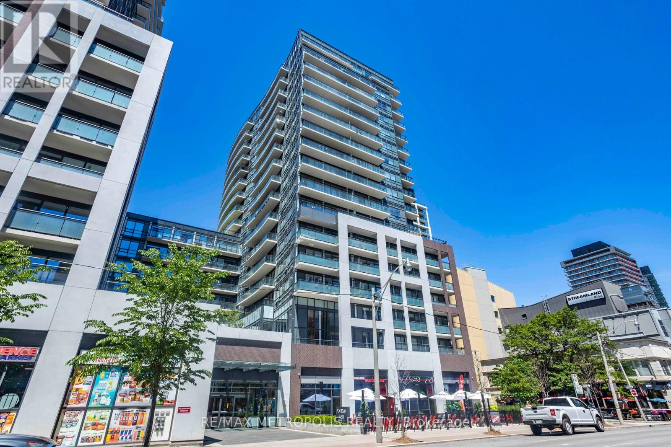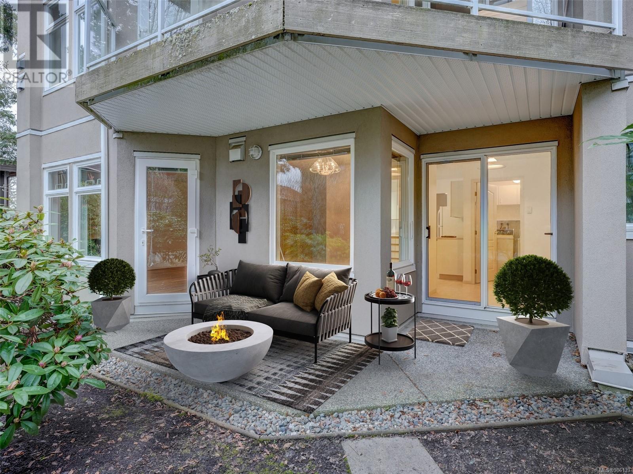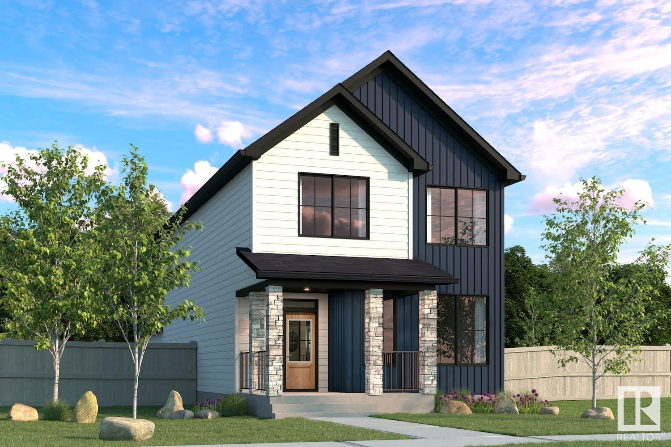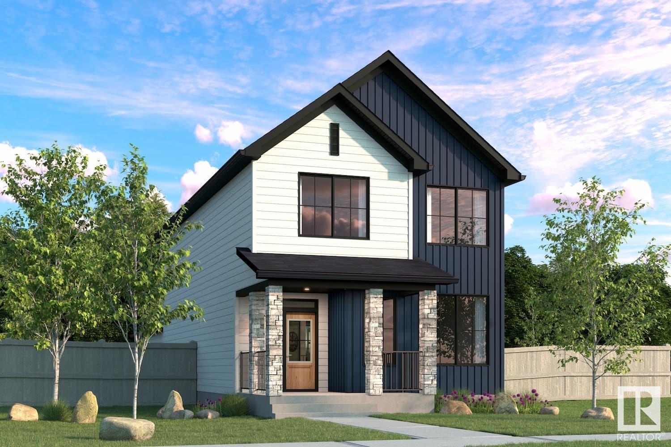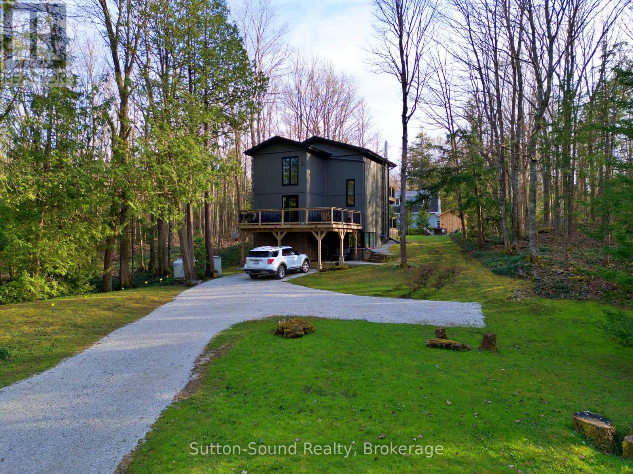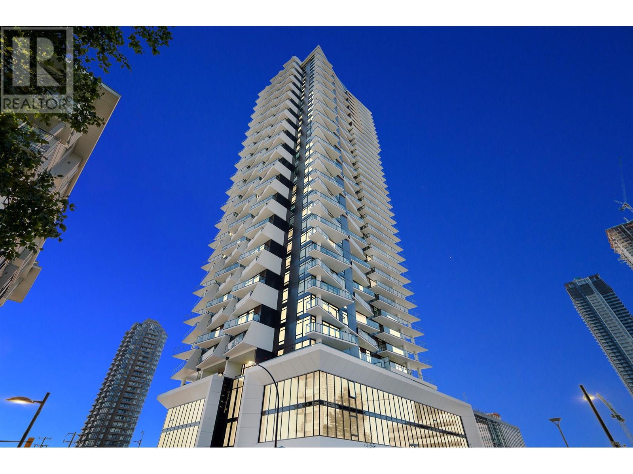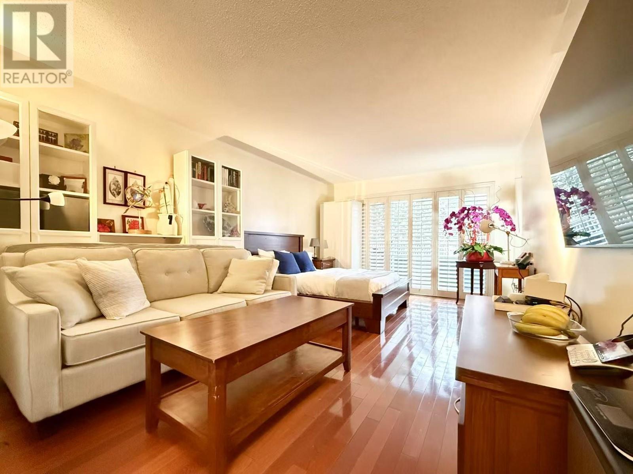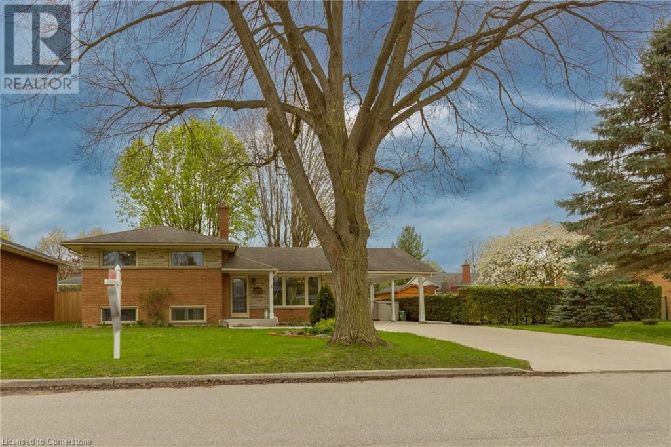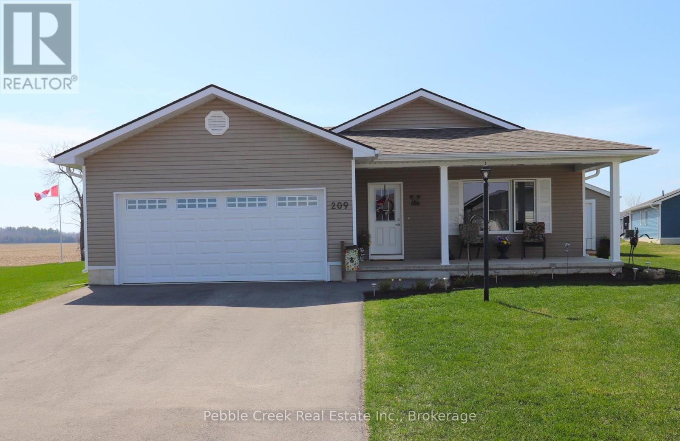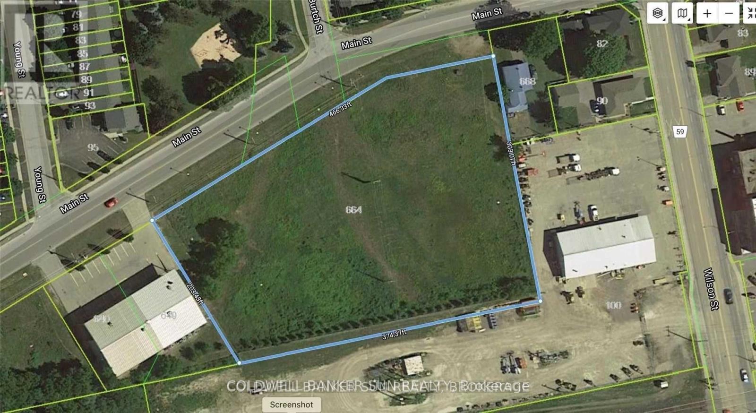210 Woodward Ave
Blind River, Ontario
Charming and Spacious Triplex in the Heart of Blind River This well-maintained triplex offers a fantastic investment opportunity or the perfect chance to live in one unit while renting out the others. Each of the three units is approximately 1,360 sq ft, with separate entrances, private parking, washer/dryer hookups, individual gas and hydro meters, and cozy gas fireplaces throughout. Unit 1 (Main Floor): A bright and spacious 1-bedroom unit featuring a large kitchen, sun-filled living room, private deck, and charming sunroom—ideal for enjoying your morning coffee. Unit 2 (Upper Level): This impressive 3-bedroom unit boasts vaulted ceilings in the open-concept living area, a stunning view of the Blind River from the private balcony, and an abundance of natural light. Unit 3 (Lower Level): A comfortable 2-bedroom basement unit with a functional open-concept layout, perfect for small families or couples. Outside, the property features a generous yard, designated storage spaces/sheds for each unit, and is centrally located just a short walk from downtown Blind River, local shops, restaurants, and amenities. Live in comfort or invest with confidence—this triplex is a rare find in a great location! (id:60626)
Royal LePage® Mid North Realty Blind River
120 Aylmer Road
Chase, British Columbia
Well-established and well-regarded bottle recycling depot business with property for sale. Located near picturesque Shuswap Lake, this bottle depot generates stable income. The business territory is protected by a license under EnCorp B.C Operating 5 days a week, with a 4 p.m. closing time, it is easy to operate. (id:60626)
Royal LePage Westside Klein Group
501 - 5740 Yonge Street
Toronto, Ontario
Location, Location, Location! Welcome to Unit 501 at The Palm Residences a rare 2-bedroom, 2-bathroom suite that perfectly blends comfort, privacy, and urban convenience in the heart of North York. Just steps from Yonge & Finch and only a one-minute walk to Finch Subway Station, this bright and spacious unit features a smart split-bedroom layout and an open-concept living area. The modern kitchen is equipped with granite countertops, stainless steel appliances, and ample storage ideal for everyday living or entertaining. The sunlit living and dining space extends to your private balcony, offering a peaceful escape above the city. Residents enjoy premium amenities including a 24-hour concierge, indoor pool, fitness center, restaurant, and easy access to major transit options. Whether you're upsizing, investing, or simply looking for a lifestyle upgrade, This unit offers move-in-ready elegance in one of Toronto's most sought-after neighborhoods. (id:60626)
Master's Trust Realty Inc.
1207 - 85 Mcmahon Drive
Toronto, Ontario
Welcome to Seasons II by Concord Adex! This beautifully designed 1-bedroom plus den suite offers a functional layout with 9 ceilings and floor-to-ceiling windows, providing an abundance of natural light throughout. The spacious living and dining areas seamlessly walk out to the balcony with unobstructed west views. The modern kitchen features built-in Miele appliances and a ceramic backsplash, perfect for your culinary needs.The primary bedroom includes a large closet, while the versatile den is ideal for a home office or guest space. Enjoy laminate flooring throughout and the convenience of in-suite laundry.Residents have access to world-class amenities including a fitness centre, indoor pool, party room, and ample visitor parking. Located steps to the subway, parks, schools, and shopping, with easy access to Highway 401.Includes one parking and one locker. A perfect choice for first-time buyers and investors looking for a well-managed building in a prime location!*Unit is virtually Staged** (id:60626)
Exp Realty
17 King St
Leduc, Alberta
Welcome to this large, beautifully maintained ONE OWNER, NO PET, NO SMOKING bungalow with a bright open floor plan. The heart of the home is the expansive kitchen, featuring rich maple cabinets, maple hardwood floors, a corner pantry, and an abundance of cabinet space, perfect for cooking and entertaining. The great room offers a cozy gas fireplace. The front den or second bedroom, provides versatile space for guests or a home office.The primary bedroom boasts a luxurious ensuite with a large shower and a relaxing jacuzzi tub. Enjoy indoor-outdoor living with both a covered front and back deck—ideal for morning coffee or evening BBQs.The fully finished basement includes a wet bar, two spacious bedrooms, a full bath, and an oversized family room with a pool table that stays. Outside, the fenced backyard is equipped with a sprinkler system and offers plenty of space for family fun. Enjoy an oversized double garage.Located within walking distance to both elementary and high schools. (id:60626)
Exp Realty
207 14225 103a Avenue
Surrey, British Columbia
Two bed & 2 bath unit features a bright and open concept living space, and a sliding-door walkout spacious 83 sqft balcony. Two bedrooms are in separate corners and each has a window. The gourmet kitchen is well equipped with high-quality stainless steel appliances and a walk-in closet/pantry. Perfect location in the central area of Surrey & Guildford, close to the Surrey Centre and King George Skytrain, plenty of shops, large shopping malls, SFU, KPU, Civic Plaza, Surrey Memorial Hospital, Library, etc. Comes with one storage Locker and one Parking. (id:60626)
Century 21 Coastal Realty Ltd.
520 - 460 Adelaide Street E
Toronto, Ontario
Welcome to this spacious 1+den suite in Axiom condos by Greenpark homes, situated in a popular Old Town neighborhood in Toronto. Inside, the efficient layout consists of open concept kitchen/dining area, a spacious living room, large primary bedroom and a functional den. This 667 sq ft unit is located on the 5th floor, and features a 9 ft ceiling, floor-to-ceiling windows, a 110 sq ft open balcony, engineered hardwood flooring throughout, ensuite laundry and lots of closet space. The modern kitchen is equipped with stainless steel appliances, complemented by a stylish backsplash, quarts countertops and modern kitchen cabinets. The living & dining areas are perfect for relaxation & entertainment. Spacious bedroom features two sizable closets & a 4 piece ensuite (Jack and Jill style) bathroom. An open-concept den, also accessing the ensuite bath, offers versatility for a home office or a 2nd bedroom. Comes with 1 storage locker. Building amenities include 24hr concierge, party/meeting room, gym, sauna & yoga room, outdoor terrace, media room & games rooms, pet spa, guest suites & more! In close proximity to major highways like DVP & Gardiner Expy. Minutes to Don Valley Evergreen Brick Works, Lake Ontario, Distillery District, Old Toronto and downtown core. Additional local amenities include easy access to public transit, Toronto subway line, Harborfront area, George Brown College and St Lawrence Market. Enjoy variety restaurants, cafes and parks that are within the immediate area. (id:60626)
RE/MAX Metropolis Realty
2, 4616 6a Street Ne
Calgary, Alberta
Aggressively priced below Units # 1 & 5 in the complex. Bay has 2,248 SF on Main & 742 SF for the Mezzanine – a total of 2,990 SF space per the Condo Plan; Gross Lease on M-T-M term, Tenants paying own electricity --- Condo fee (covers gas / water & sewer) @ $ 782.63. Building’s mechanical design: Utility room (furnace & hot water tank) in Bays 2, 3 & 5 respectively; adjoining units (Bay 1 vs. 2; Bay 4 vs. 3) via share use (with cost splitting for such items’ upkeep). Ideal for Owner Operator or Investors. Realtors – please note Private Remarks. [Caution: Commercial loan financing requirements] ** Ceiling Height 19' and power 200 AMP ** (id:60626)
Grand Realty
207c 4678 Elk Lake Dr
Saanich, British Columbia
Newly Priced with a Quick Possession!!This well appointed Garden level 2Bd/2Bth home in the coveted C building @Royal Oak Estates!This home feels much more like a Townhome with its private access from patio surrounded by Mature Hedges.Offering 1350Sq.Ft of open living.The Great Room is anchored by Lovely Wood burning Fireplace flowing into formal Dining,Spacious kitchen plus Breakfast room with access to patio.The Grand entry offers a flex area ,drenched in Sunlight and would make a perfect Home office space/reading nook.The Primary suite offers Double Closets,full Ensuite with Soaker tub & Second Bedroom/Den is bright with access to 3 Piece Bth.Rarely do you find a Condo home with windows on 3 sides with this much privacy.Bamboo Flooring throughout.Discover the advantages of living in this vibrant community with its restaurants,shopping,Commonwealth Pool and walking Trails!Parking and Storage included.This may be the special home you have been looking for! (id:60626)
Newport Realty Ltd.
185 John Street
Ingersoll, Ontario
Welcome to this charming - side-by-side- duplex, where old-world character meets modern updatesoffering a perfect blend of comfort, functionality, and investment potential. Whether you're looking to step into home ownership or expand your real estate portfolio, this property presents a fantastic opportunity.Unit A currently occupied by a reliable and respectful tenant, offers a carpet-free main floor with a welcoming foyer that leads into a huge living room filled with natural light. The efficient kitchen is thoughtfully laid out, and a convenient 3-piece bathroom completes the main level. Upstairs includes two good size bedrooms. Unit B is spacious, and currently vacantideal for a live-in landlord or the flexibility to set your own rent with a new tenant. The carpet-free main floor features a large, bright living room, a well-sized kitchen with ample cabinetry, a formal dining room for family meals or entertaining, and a dedicated laundry space. Upstairs, youll find two generous bedrooms and a full 4-piece bathroom.Step outside to enjoy the covered front veranda or the freshly stained rear deckboth ideal spaces for relaxing or hosting gatherings. The rear yard offers additional outdoor enjoyment.Recent updates include roof shingles, flooring, fresh interior paint, and exterior deck staining. Conveniently located close to excellent schools, parks, shopping, restaurants, and with easy access to highways for commuters.Dont miss out on this solid investment in your future! (id:60626)
Sutton Group Preferred Realty Inc. Brokerage
1957 209a St Nw
Edmonton, Alberta
Welcome to the “Columbia” built by the award winning Pacesetter homes and is located on a quiet street in the heart of Stillwater. This unique property in the Uplands offers nearly 2155 sq ft of living space. The main floor features a large front entrance which has a large flex room next to it which can be used a bedroom/ office if needed it also has a full bathroom on this level, as well as an open kitchen with quartz counters, and a large walkthrough pantry that is leads through to the mudroom and garage. Large windows allow natural light to pour in throughout the house. Upstairs you’ll find 3 large bedrooms and a good sized bonus room. This is the perfect place to call home and the best part is this home is close to all amenities. This home has a side separate entrance perfect for a future legal suite or nanny suite. *** Home is under construction and almost complete the photos being used are from the same home recently built colors may vary, To be complete by February 2026 *** (id:60626)
Royal LePage Arteam Realty
17506 5a St Ne
Edmonton, Alberta
Welcome to the all new Nolan built by the award-winning builder Pacesetter homes and is located in the heart of North East Edmonton's newest communities of Marquis. Marquis is located just steps from the river valley . The Nolan model is 1955 square feet and has a stunning floorplan with plenty of open space. Three bedrooms and two-and-a-half bathrooms are laid out to maximize functionality, making way for a spacious bonus room area, upstairs laundry, and an open to above staircase. The kitchen has an L-shaped design that includes a large island which is next to a sizeable nook and great room with a main floor Den /flex room. Close to all amenities and easy access to the Anthony Henday and Manning Drive. This home also ha a side separate entrance and two large windows perfect for a future income suite. This home also comes with a rear double attached garage with back alley acces *** Home is under construction and will be complete by December of this year**** (id:60626)
Royal LePage Arteam Realty
17510 5a St Ne
Edmonton, Alberta
Welcome to the all new Nolan built by the award-winning builder Pacesetter homes and is located in the heart of North East Edmonton's newest communities of Marquis. Marquis is located just steps from the river valley . The Nolan model is 1955 square feet and has a stunning floorplan with plenty of open space. Three bedrooms and two-and-a-half bathrooms are laid out to maximize functionality, making way for a spacious bonus room area, upstairs laundry, and an open to above staircase. The kitchen has an L-shaped design that includes a large island which is next to a sizeable nook and great room with a main floor Den /flex room. Close to all amenities and easy access to the Anthony Henday and Manning Drive. This home also ha a side separate entrance and two large windows perfect for a future income suite. This home also comes with a rear double attached garage with back alley acces *** Home is under construction and will be complete by December of this year**** (id:60626)
Royal LePage Arteam Realty
134 Lakeview Drive
Georgian Bluffs, Ontario
Discover this move-in-ready fully renovated 3-bedroom, 2-bathroom home/cottage offering year-round comfort and a glimpse of beautiful Bass Lake. Located in a private setting with the perfect central location between Owen Sound and Wiarton. Step inside to a large entry with walk in closet for your outdoor attire and a large laundry area with tons of storage and huge folding counter w laundry sink. On this level you will also find a cozy family room with propane fireplace and a 3 pc bathroom. The next level features a freshly updated kitchen (2024) with beautiful modern finishes and a walkout to the large balcony ideal for your morning coffee or evening relaxation. The upper level is complete with a 3 pc bath and 3 spacious bedrooms 1 with its own set of garden doors to a private balcony. Bedrooms all offer good size closets. Outside Enjoy the inviting covered front porch, the spacious back deck or unwind around the cozy firepit all while taking in the sound of nature at its finest. Take advantage of the outdoor recently added 8'x8' storage shed for all of your outdoor toys or garden tools. This charming 4 season home or cottage is offered fully furnished and turn key with patio furniture and BBQ included as well! There has been approval and are future plans for a brand new lake access at the end of the road UPDATES INCL 2019 Soffit, Fascia, windows, doors, siding, tankless water heater, water softener. All you need to do is pack your clothes and move in enjoy! Don't miss out on this fantastic, affordable home!. (id:60626)
Sutton-Sound Realty
304, 701 3 Avenue Sw
Calgary, Alberta
** PLEASE NOTE THAT AT THE BUYERS REQUEST THE SELLER WILL REMOVE ONE OR BOTH BOOKCASES IN THE BEDROOMS. THE CARPET WILL BE REPLACED AND THE WALLS WILL BE REPAIRED AND PAINTED BY A PROFESSIONAL CONTRACTOR.** Please check out the video for a tour** THIS LUXURIOUS 1339 SQ. FT. CONDO located in the Churchill Estates is one of Calgary’s most exclusive premier condos located in the heart of the west downtown district of Eau Claire! Only 40 luxury-class residences in this CONCRETE building finished in timeless brick and sandstone. Incredibly quiet location mere minutes to the Bow River and one of Calgary’s largest networks of pedestrian and bicycle pathways along the Bow River! An EXCEPTIONAL CORNER UNIT featuring two bedrooms and two full bathrooms. This quiet air-conditioned condo has been freshly painted from top to bottom, including the ceilings. A fabulous open design plan with an elegant peninsula gas fireplace that is enjoyed in all the principal rooms. High coffered ceilings, and floor to ceiling windows in the living/media room, flex area and dining room. A chef’s dream kitchen featuring granite counters, gas stove and an abundance of full height maple cabinets and deep storage drawers. A massive 8’5” granite island with eating bar and adjoining 34” butcher block food prep area. Stainless steel appliances include French door fridge, microwave hood fan, gas stove with convection oven and dishwasher. Balcony door from the dining room opens to the large wrap around west/north balcony with gas outlet, making this a perfect extension when entertaining. Large primary bedroom featuring a maple wall unit, walk-in closet, and luxurious five-piece ensuite bathroom with oversize shower. Spacious second bedroom with full wall maple open shelving. Three-piece main bathroom with oversize walk-in shower. In-suite laundry includes stacking washer and dryer. Gleaming hardwood floors, 18” tile and taupe tone carpet. Multi-room Dolby sound with built-in ceiling speakers. Walk to the office, Eau Claire Park, Prince’s Island Park and the desirable community of Kensington, just across the river. Situated just steps from some of Calgary’s finest restaurants, including Buchanan’s Chop House and Alforno Bakery and Café. Only 2 blocks from the Plus 15 network. Elegant stately secure lobby and wonderful weekday concierge. Titled parking stalls #91 & 92, storage locker #155, bike storage and car wash facilities. Condo fee incl. all utilities. A well-managed pet friendly building. Titled underground heated parkade. Carwash Bays, Driveway ramp is heated. Visitor parking is located off the alley behind the building. This condo with two titled parking stalls and titled storage locker has an assessed value of $664,500.00 for 2025 as per the City of Calgary. An exceptional opportunity to live in this spacious condo so close to the Bow River Pathway system! (id:60626)
RE/MAX First
3110 2181 Madison Avenue
Burnaby, British Columbia
Experience elevated living at Akimbo in Brentwood! This stunning south facing 1 bedroom on the 31st floor offers panoramic city views, floor to ceiling windows, 9´ ceilings, and a spacious balcony. The open concept layout features quartz countertops, stainless steel appliances, and a full size washer/dryer. A family member currently resides in the unit, allowing for a quick and flexible move in. Includes 1 parking and 1 storage locker. Amenities include concierge, gym, guest suite, party lounge, BBQ terrace, and garden. Steps to Brentwood Mall, Gilmore SkyTrain, Whole Foods, parks, and more, luxury and convenience in one of Burnaby´s most vibrant communities! (id:60626)
Angell
205 3875 W 4th Avenue
Vancouver, British Columbia
Beautiful updated south facing and spacious one bedroom at Landmark Jericho. This beautiful home features newer wood kitchen cabinets, stainless steel appliances, tiled back splash and stone counters. Dark hardwood floors, California shutters. Renos in 2017. Huge master bedroom and lots of closets. 16' balcony across the front of the home. Fiber optic cable Available in the building. Low maintenance fee includes heat and hot water. Great location just steps to Jericho Park & Beach. Walk to restaurants, bus, grocery stores and all amenities. This solid Landmark building is well managed & has very proactive strata. Bayview Elementary, Kitsilano Secondary. Open houses Saturday 2-4 pm. (id:60626)
Sutton Group-West Coast Realty
1844 Qu'appelle Boulevard Unit# 307
Kamloops, British Columbia
Welcome to Q Eighteen in Juniper West. Building One is now available for sale, featuring 39 luxurious condos across four levels. With breathtaking views, modern comforts, and thoughtful amenities like bike storage, above-ground parking (1 bedroom suites) and under-ground parking (2+ bedroom suites) and a gym; Q Eighteen combines convenience and style in every design. Enjoy spacious layouts, including a variety of options (1-bedroom, 2-bedroom, 2-bedroom + den, and 3-bedroom units) all crafted to suit your needs. Residents will appreciate the on-site amenities building and beautifully landscaped surroundings all while being surrounded by nature and hiking trails. Don’t miss this opportunity to secure your place in this exceptional development—estimated completion is August 2025. All measurements are approximate, taken from plans / disclosure, buyer to confirm if important. Please note provided video tour is of Unit 402 for reference. (id:60626)
Exp Realty (Kamloops)
4409 - 12 York Street
Toronto, Ontario
Prime Downtown Location! Enjoy Stunning Views Of The CN Tower From Both The Living Room And Bedroom. Functional Layout With A Versatile Den Perfect As A Home Office Or Second Bedroom. Steps Away From Top Attractions Like The Rogers Centre, Harbourfront Centre, And A Wide Variety Of Restaurants. Direct Indoor Access To Longo's, Scotiabank Arena, Union Station, And Torontos PATH Network. (id:60626)
Insider Condos Inc.
1101 - 32 Trolley Crescent
Toronto, Ontario
Imagine waking up to a sunrise over the Don Valley River - that's everyday here. You'll be greeted every morning with an unobstructed river view - your full-width balcony, tiled and turfed for barefoot comfort, puts the water on display. One-of-a-kind in every detail, the suite ditches cookie-cutter style with nine-foot exposed concrete ceilings, floor-to-ceiling windows, and a dark, confident palette that's both bold and serene. Inside, the minimalist living room - warmed by a sleek electric fireplace - sets a serene stage. Next, the spacious bedroom offers a restful retreat while the upgraded vanity and glass-door tub give the bathroom spa-level cachet. A separate den/office provides a versatile workspace, all wrapped in refined simplicity. The kitchen is a masterclass in sophisticated coherence: black smart stainless steel appliances, a sleek black Silgranit sink, and a touchless black Moen faucet melt into the backdrop. And right next to the kitchen is a cozy dining nook - just enough room for a chic table where you can host friends over dinner or enjoy your morning coffee with that unobstructed view. Practicality meets elegance with your own stacked washer/dryer and a Nest thermostat to fine-tune comfort. Building perks read like a lifestyle magazine: lounge by the outdoor pool, unwind in the new sauna, hit the gym, catch a film in the multimedia room, or hang out in the self-serve bar and dining area. When you need to focus, the fully equipped business center is at your doorstep. Stepping outside, you're in the heart of it all - coffee shops, restaurants, bars, grocery stores, parks and TTC are just around the corner. Freshly painted and turnkey-ready, this place isn't your typical apartment - its your next-level suite. (id:60626)
RE/MAX Ultimate Realty Inc.
87 Pine Valley Drive
St. Thomas, Ontario
Not too big, not too small. Its just right! This turnkey 2+1 bedroom brick backsplit has 1596 sq ft of comfortable living space. As you approach the home you are greeted with a covered front porch, large enough for a patio set, accented with stone/wood pillars, and a pull down sunshade, perfect for your morning coffee. Enter the tile foyer into the open concept great room, featuring hardwood flooring, vaulted ceilings and hardwood stairs. The Kitchen was updated in 2020 with a quartz counter, plumbing, deep stainless undermount sink and faucet. Plenty of cupboard space, and an island with a granite top for entertaining. Up the oak stairs (2020) is the master bedroom with walk-in closet, a second spacious bedroom and a 3pc bath. On the lower level you will find a cozy family room with natural gas fireplace, custom built-ins with a live edge mantel, and LVP flooring new in 2020. The 4pc bath has a jet tub and glass shower doors. Another spacious bedroom finishes off this level. Down a few more stairs is another level with potential to add another bedroom or living space, and still have your laundry room, utility room and storage. The single car garage has a mezzanine for storage, power door with remote and exterior key pad. Sliding glass doors off the dining room lead out to a gated deck equipped with a "snow shoot" to easily clear a path in winter weather. The private rear yard (no peering 2 storeys) is fully fenced with a patio, shed and a vegetable garden for the green thumbs. Roof is 2008. Walking distance to hiking trails, Dalewood Conservation area, pickleball courts, baseball diamonds, 1password park. 25 minute drive to downtown London, 24 minutes to Port Stanley Beach. Don't miss your chance, book today! (id:60626)
Elgin Realty Limited
3 Honeysuckle Crescent
London, Ontario
This spacious 4-level sidesplit is tucked into a fantastic neighbourhood in East London, just minutes from Fanshawe - College - making it perfect for families, investors or anyone looking for extra space to grow. Step inside to find a bright main floor featuring a generous living room and dining area, with sliding doors that lead out to a massive backyard oasis. Enjoy summer BBQs on the concrete patio under the charming pergola, with plenty of room for kids, pets, or future garden dreams. Upstairs, you'll find three comfortable bedrooms and a full bathroom, while the lower level boasts two large living spaces and a separate entrance - ideal for creating a future in-law suit or rental setup. The basement level offers even more potential, ready for your finishing touches. Sitting on a huge lot in a friendly, established neighbourhood, this home offers amazing versatility and opportunity. Whether you're a first time buyer, multi-generational family, or savvy investor, 3 honeysuckle is full of possibility. Come see it for yourself! (id:60626)
RE/MAX Twin City Realty Inc.
RE/MAX Centre City Realty Inc
209 Lake Breeze Drive
Ashfield-Colborne-Wawanosh, Ontario
Absolutely stunning! This beautiful home offers nearly 1600 sq ft of living space and is situated on one of the largest and most private premium lots at The Bluffs! Just imagine the lifestyle, living along the shores of Lake Huron, close to shopping and fantastic golf courses along with your own private community recreation center complete with library, party rooms, sauna and indoor pool! This incredible Cliffside B with sunroom model has seen an extensive number of upgrades added and is an absolute pleasure to show! Features include a large custom kitchen with crown moulding, center island, pantry, upgraded appliances and quartz countertops. You will love all of the custom pull out shelving in the cabinets as well! The living room boasts a fireplace surrounded by wall-to-wall custom cabinetry. Also located close to the kitchen is a spacious dining room, perfect for dinner parties! The sunroom sports a cathedral ceiling and patio doors leading to a concrete patio overlooking the extensive gardens and offering a panoramic view of the countryside! Other features include a large primary bedroom with walk-in closet, 3 pc ensuite bath including a shower light and vanity with quartz countertop. Just down the hall is a spacious second bedroom and 4 pc main bath with shower/bath light, linen closet and vanity with quartz counter top. Premium window coverings and upgraded light fixtures are also prevalent throughout. Services include radiant in-floor radiant heating along with a gas furnace offering forced air heating and A/C. There is also an attached two car garage with custom shelving and separate storage shed on the property. This home is truly the ultimate in quality construction and location! (id:60626)
Pebble Creek Real Estate Inc.
660 Main Street
Woodstock, Ontario
Approximately 1.25 acres Industrial land available for development to suit your specific industrial needs. The property is suitable for a wide range of Industrial applications, making it a versatile investment opportunity. M4 Zoning permits include Motor vehicle Dealership, service shop, parking, Public Garage, Bus storage facility, contractor's yard, fabricating Plant, machine shop, distribution, warehousing, manufacturing plant and much more. The property is making it an excellent opportunity for investors or business owners looking to expand. Services at property line. Buyer or Buyer's agent to verify all information. Sellers are Rrea. (id:60626)
Coldwell Banker Sun Realty


