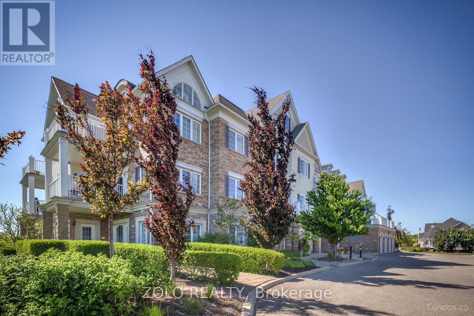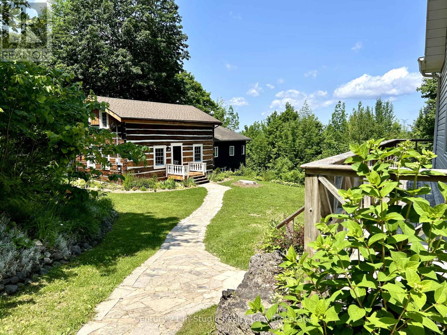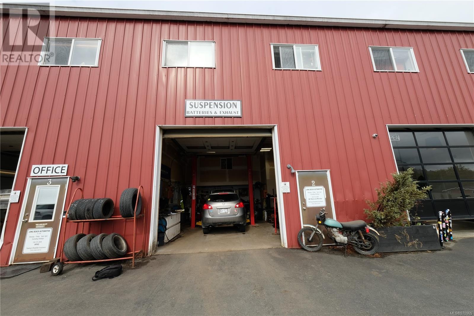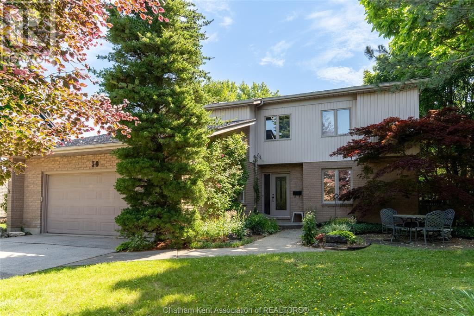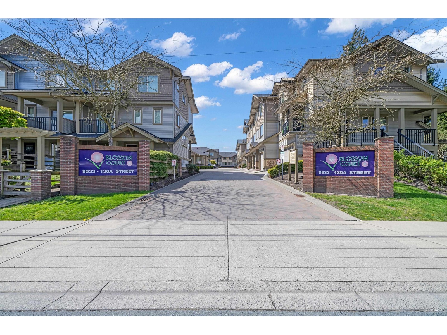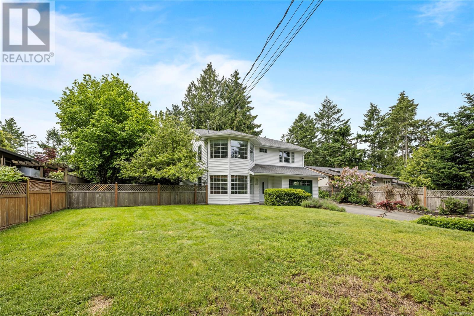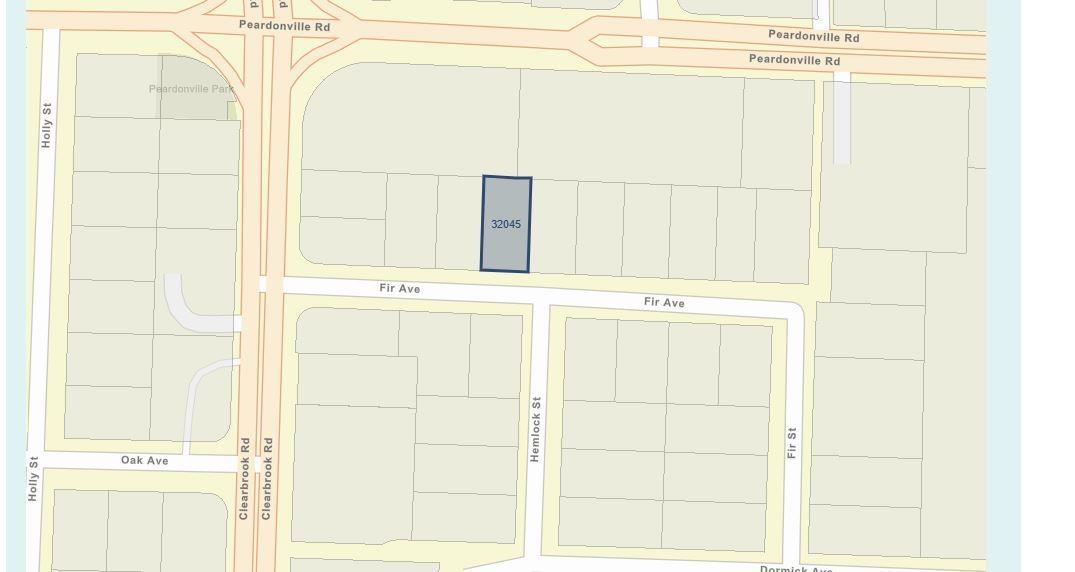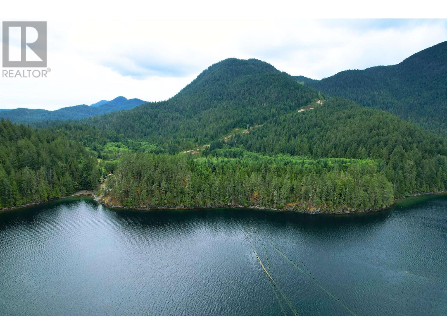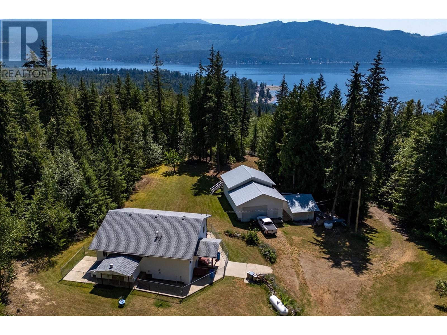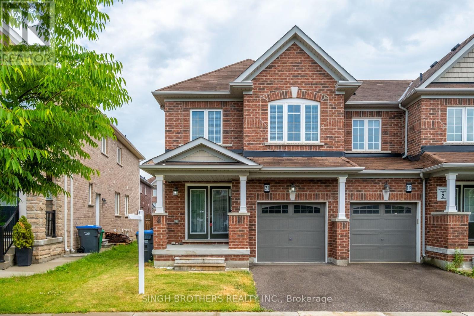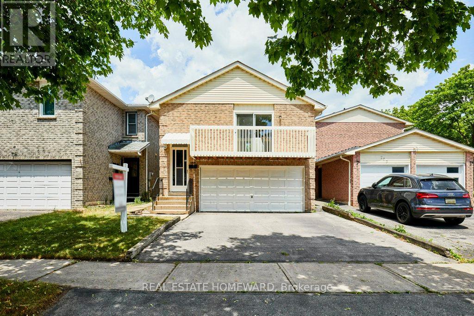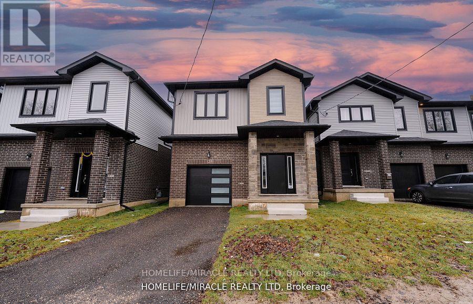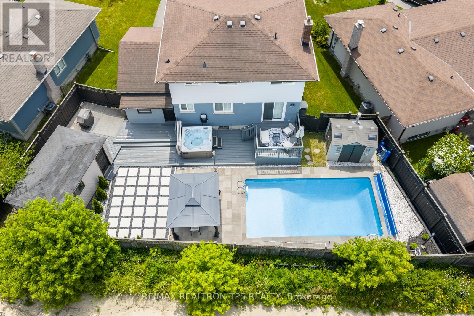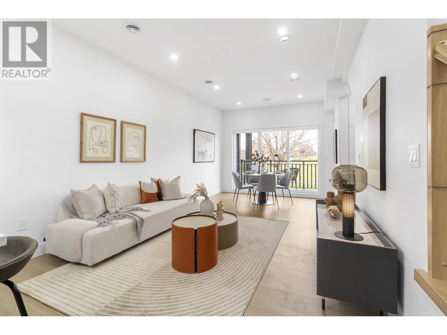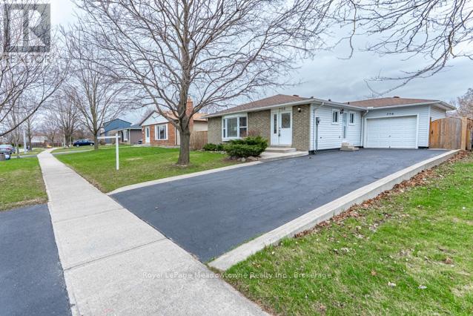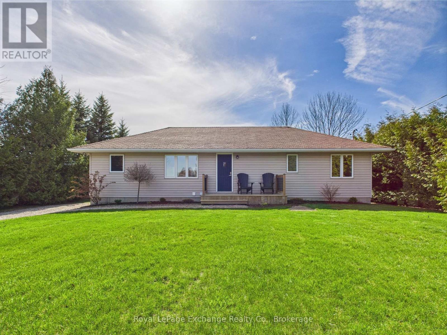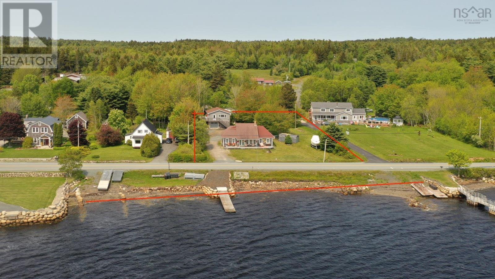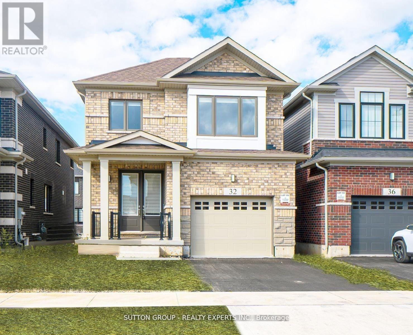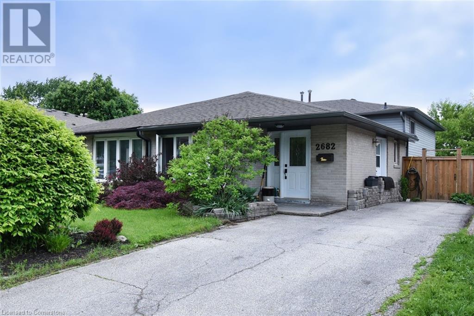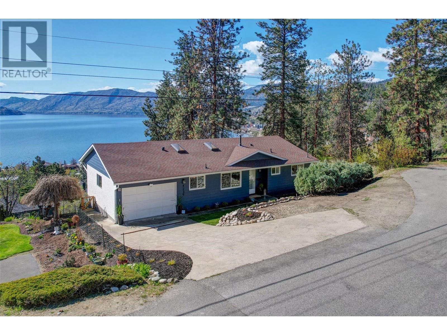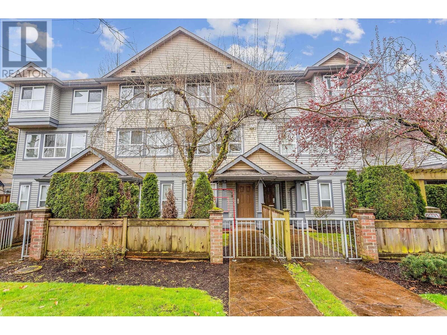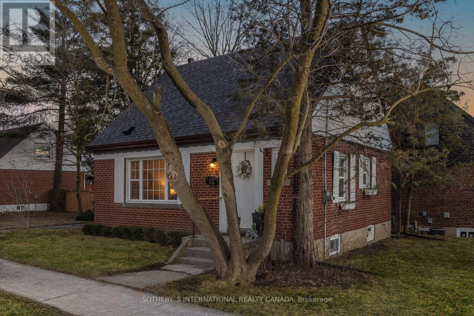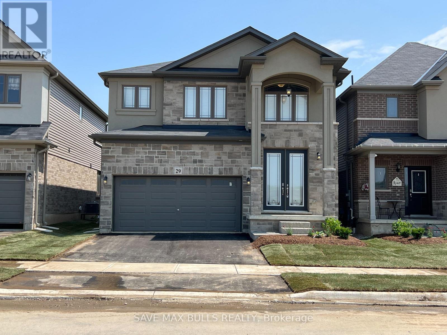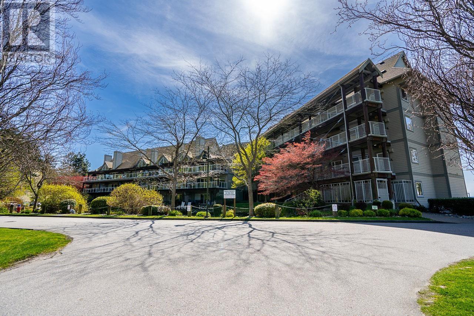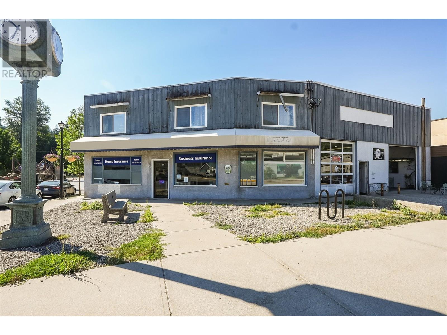301 - 395 Lakebreeze Drive
Clarington, Ontario
Exceptionally Rare Opportunity**Experience the ultimate in lakeside living with this 2-bedroom, 2-bath condo, the most desirable suite in an exclusive 3-story building in the picturesque Port of Newcastle. Offering breathtaking, unobstructed views of Lake Ontario from every angle. Wake up each morning to the gentle sound of waves and the sun rising over the water. Whether you're sipping coffee on the balcony or hosting friends for sunset drinks, the sweeping vistas of the lake and surrounding parkland create a backdrop that feels more like a retreat than a residence. Inside, this bright and airy 1,000 sq. ft. suite has been thoughtfully updated to complement its stunning natural surroundings. The open-concept kitchen features sleek quartz countertops, a convenient breakfast bar, new stainless steel appliances (2025), and new flooring throughout, making it both stylish and functional. The living and dining areas flow effortlessly together, filled with natural light and framed by captivating lake views. Both bedrooms offer peaceful privacy and stunning outlooks, including a serene primary suite with ensuite bathroom. Located in one of the area's most sought-after waterfront communities, ownership includes an exclusive Gold Membership to the Admirals Walk Clubhouse enjoy access to a fully equipped gym, oversized indoor pool, steam room, on-site restaurant, and a host of additional premium amenities and community events that elevate everyday living. Step outside to explore lakeside trails, parks, and beaches all just steps from your front door. Whether you're an outdoor enthusiast, a nature lover, or simply seeking a tranquil escape, this home offers the perfect blend of beauty, comfort, and community. This is a truly rare opportunity to own one of the most spectacular lakefront condos available. Suites of this caliber are seldom offered. Discover lakefront living at its absolute finest.**EXTRAS** Convenient in suite laundry with full size washer & dryer. (id:60626)
Zolo Realty
1 & 2 - 112b Creighton Street
Ramara, Ontario
Would a couple of thousand dollars each month help you with your mortgage? Great home, great area, and yes, it comes with cash to help pay the mortgage. Step into a modern, move-in-ready duplex built in 2021 in one of the area's most desirable neighbourhoods. The upper unit feels light and spacious, featuring beautiful cathedral ceilings, large windows, and 3 comfortable bedrooms, including the primary bedroom with an ensuite and walk-in closet. The kitchen leads to a covered deck for summer relaxation and entertaining. The bright lower unit features 9-foot ceilings, large windows, two bedrooms plus a den (currently set up as a third bedroom), a private side entrance, and a walk-up to a private patio space. BONUS. Live on the main level and rent the lower level for $2,200/monthly to help with the mortgage. It's a smart setup with serious potential. Energy efficiency is a top priority here with in-floor radiant heating, separate heat pump A/C units, on-demand hot water, R60 insulation, individual hydro meters, and a durable metal roof. All of this, plus it's a 5-minute walk to Atherley Community Park, for outdoor fun including pickleball, basketball, a kids' playground, and the beach for summer swims. Only a 5-minute drive to Orillia or Casino Rama. (id:60626)
RE/MAX Right Move
1 & 2 - 112b Creighton Street S
Ramara, Ontario
Rent out both units or receive $2200 monthly from the lower level to help with the mortgage while you live in the beautiful upper unit. This amazing duplex located in the highly desirable Creighton St. S. area could be just what you've been looking for. A new build in 2021 with many energy-efficient features, including in-floor radiant heating in both units, separate heat pumps for A/C, on-demand hot water, R60 insulation, separate hydro meters, a metal roof and much more. A cathedral ceiling in the upper unit creates a spacious feel and features 3 bedrooms and a large kitchen with an island., The lower level also has a spacious feel, with 9-foot ceilings. Besides 2 nicely sized bedrooms in the lower level, there is also a large den currently being used as a third bedroom. The lower unit features an open-concept kitchen/dining and living area and has a private side entrance, plus a private walk-up to the back patio area. The upper unit features a covered porch overlooking the spacious back yard. The lake is across the street, and the community park features pickleball, basketball, a children's playground and a beach for summer swims. Only a 5-minute drive to Orillia or Casino Rama. (id:60626)
RE/MAX Right Move
313 - 100 Bronte Road
Oakville, Ontario
SUPER OPPORTUNITY to own a Beautiful 2 BR/ 2 BATH WATERFRONT CONDO right in the heart of Bronte Village. This 2 BR, 2 bath unit of approx. 1280 sq ft offers incredible south/western views of both the Bronte Inner Harbour and the lake. With its open concept design, this beautiful unit provides breathtaking water views from all windows and with 3 separate walkouts to your balcony from both bedrooms and the living room. The large balcony with awning is just perfect to sunbathe or to just watch all the boats coming in and out of the harbour. This unit also comes with a full sized private double garage (3 additional parking spaces are available, in photos, for sale as well, speak to listing agent re details). Building amenities include a party room, exercise room and a car washing station even avail for your use. The location of this building is absolutely prime with plenty of restaurants, shopping, recreational and entertainment facilities, the lake and harbour all at your doorstep, and all within walking distance. Its western exposure brings an incredible amount of sunshine into this unit from its large oversized windows & multiple skylights. A quiet building with its ideal location makes this a unique and rare opportunity for you to get into this building, and with the best possible exposure. Please be courteous to the elderly tenant. (id:60626)
Royal LePage Real Estate Services Ltd.
2640 Sooke Rd
Langford, British Columbia
This thoughtfully designed home offers over 2,300 sq ft of finished space across two levels, including a spacious one-bedroom suite—ideal for extended family or added income. The main floor features a bright, open-concept living and dining area with a gas fireplace, three bedrooms, and access to a 25’ covered deck for year-round enjoyment. Downstairs includes a fifth bedroom—perfect as a home office or second suite bedroom—and a workshop, ideal for hobbies or remote work. The flexible layout supports multigenerational living or anyone needing more space. Additional highlights include a private yard, covered patio, two sheds, ample storage, fire pit, tons of parking plus RV parking. Just a 3-minute walk to Glen Lake, outdoor enthusiasts will love the proximity to lakes for swimming, paddling, hiking, and fishing. Whether you’re an active family or a nature lover, this location offers comfort, convenience, and lifestyle—just minutes to schools, shopping, and commuter routes. (id:60626)
Exp Realty
302051 Concession 2 Sdr
West Grey, Ontario
Tucked away on 16.1 peaceful acres near the 450-acre Allan Park Conservation Area, this updated log home with a modern addition combines rustic charm with contemporary comfort.The open-concept layout features 3+1 bedrooms and 2 full bathrooms, perfect for daily living or weekend getaways. The living space is highlighted by a cozy pellet stove (2024) and a renovated kitchen, complemented by new lighting, air conditioning, and fresh paint. The basement offers laundry, cold storage, and extra room for hobbies or guests. Recent updates include a pine-tarred exterior, new soffits, fascia, gables (2024), a new front door and porch (2024), and a spacious back deck. The home has also been fitted with a new pressure tank, UV and RO water systems, and a soft-water spigot. For outdoor enthusiasts, the property has extensive ATV and walking trails for hunting, mushroom foraging, and gardening. A fenced backyard (2024) is perfect for pets and children, while a 16' x 4' raised vegetable bed awaits your planting. The nearby Allan Park Conservation Area offers pond access and multi-use trails.The detached 2-car garage features a heated, insulated loft (2024), ideal for a studio or gym, and a concrete shed provides additional storage.Approximately 14 acres are enrolled in the Managed Forest Tax Incentive Program (MFTIP), reducing property taxes by approximately 40%. Conveniently located just 10 minutes from Durham or Hanover, this home offers a unique opportunity to enjoy nature without sacrificing modern comforts. Schedule a showing today! (id:60626)
Century 21 In-Studio Realty Inc.
2 671 Industrial Way
Tofino, British Columbia
Rare opportunity to be an owner of one of the versatile commercial units on Industrial Way, offering commercial space with residential above. This 2330sq ft unit offers a ground level commercial space with 2 bedroom caretaker suite above. The commercial bay has a connecting door leading to an illegal non-conforming studio suite, which has an upper-level bonus room & laundry. The two-bedroom 1 bath upstairs residential unit is accessed by a rear stairway and boasts a large west facing balcony, great for soaking up the afternoon sun. The spacious upper unit also enjoys fantastic views of the mountains with glimpses of the inlet. Industrial Way is home to many popular local businesses making it a bustling commercial node located midway between downtown Tofino and the beaches. Some of the many permitted uses are manufacturing, processing, assembly, repair and finishing of products, retail sales ancillary to a warehousing, wholesaling or manufacturing function, trade contractor workshops, mini storage, and more. All spaces are currently tenant occupied. The automotive business/supplies occupying the commercial bay is not part of the sale. Don’t miss out on this chance to own a place you can live in and run a business out of, these sought after units don’t come up often!! Email tia@realestatetofino.ca for more info. See commercial listing MLS #971759 (id:60626)
RE/MAX Mid-Island Realty (Tfno)
2 671 Industrial Way
Tofino, British Columbia
Rare opportunity to be an owner of one of the versatile commercial units on Industrial Way, offering commercial space with residential above. This 2330sq ft unit offers a ground level commercial space with 2 bedroom caretaker suite above. The commercial bay has a connecting door leading to an illegal non-conforming studio suite, which has an upper-level bonus room & laundry. The two-bedroom 1 bath upstairs residential unit is accessed by a rear stairway and boasts a large west facing balcony, great for soaking up the afternoon sun. The spacious upper unit also enjoys fantastic views of the mountains with glimpses of the inlet. Industrial Way is home to many popular local businesses making it a bustling commercial node located midway between downtown Tofino and the beaches. Some of the many permitted uses are manufacturing, processing, assembly, repair and finishing of products, retail sales ancillary to a warehousing, wholesaling or manufacturing function, trade contractor workshops, mini storage, and more. All spaces are currently tenant occupied. The automotive business/supplies occupying the commercial bay is not part of the sale. Don’t miss out on this chance to own a place you can live in and run a business out of, these sought after units don’t come up often!! Email tia@realestatetofino.ca for more info. See residential listing MLS# 970965 (id:60626)
RE/MAX Mid-Island Realty (Tfno)
30 Cramar Crescent
Chatham, Ontario
This is your opportunity to live in Chatham’s highly regarded Birkshire Estates. Offered for the first time, this 2600 sqft custom built “saltbox” style home is situated on a generous 0.38 acre lot on a quiet cul-de-sac. Oak hardwood floors throughout the main/upper level, travertine floors, granite countertops and Cherry cabinets tastefully tie together and accent the living spaces throughout. Upstairs, the 200+ sqft primary bedroom feat. ensuite, walk-in closet and vaulted ceiling with east facing windows for morning sunshine. Two additional bedrooms and a 4pc bathroom round out this comfortable living space. The second floor balcony overlooks the spacious dining and living room area, featuring a soaring single-pitch vaulted ceiling, a gas fireplace and an abundance of natural light from skylights and windows overlooking the backyard. The open concept kitchen features exceptional custom Cherry cabinets, granite countertops and high end appliances with a convenient island for easy meals and family time. The adjacent family room offers a second gas fireplace, vaulted ceiling and large built-in entertainment unit. Both the living and family room offer entry to the 3-season sunroom, a perfect place to enjoy morning sunshine and views of the pond/waterfall, and beautiful landscaping with trees and perennials. 6-car concrete driveway leads to the oversized 2 car attached garage with interior entry to the mudroom/main floor laundry and 2pc bathroom adjacent to the kitchen. The basement has a finished office, fitness room, storage areas and a 500 sqft workshop. At the left side of the house, a 10’x6’ shed and large private patio area conveniently accessed from the kitchen or front gate. Additional features include 50 year steel roof, hardwood blinds, high eff. heatpump/furnace (2023), alarm system, central vac and more. This home has been exceptionally cared for and is filled with unmatched character and charm throughout. Call the listing agent today to see it in person. (id:60626)
Royal LePage Peifer Realty Brokerage
13 9533 130a Street
Surrey, British Columbia
Find detached home feeling in this beautiful large CORNER townhouse with a HUGE backyard and side yard. Well maintained owner occupied home. This bright and spacious corner unit of 4 rooms & 3.5 baths boasts over 1800 sqft living space. Rare floor plan with two balconies and a privately fenced backyard. Main floor features Family Room, big Living & Dining room, Kitchen with s/s appliances - granite countertops. Upstairs has 3 bedrooms, 2 full bath & oversized walk-in closet. Downstairs has 4th room along with full bath and kitchen or bar space with separate entrance. Side-by-side garage& additional parkings on the street. 5 mins drive to Skytrain, 1 min walk to bus stop and shopping plaza. MUST SEE! Open House will be on May 3rd SAT from 2:00-4:00PM. (id:60626)
RE/MAX Crest Realty
1333 Carmel Pl
Nanoose Bay, British Columbia
Located in the sought-after Beachcomber neighbourhood of Nanoose Bay, this 5-bedroom, 2-bathroom home offers room to grow, play, and connect. Upstairs you'll find three bright bedrooms and a generous 4pc bathroom, while the lower level offers two more bedrooms, a second full bath, and its own entrance, ideal for extended family, a guest suite, or even a cozy home office setup. Recent upgrade include a new roof (2021), updated kitchen appliances, and a new hot water tank which mean you can move in without the usual ''fix-it list.'' The backyard? Fully fenced with apple and cherry trees, it’s a little paradise for barefoot summers, family BBQs, and kids or pups to run wild and free. Beachcomber itself is something special with more than 15 public beach access points, the postcard-worthy Beachcomber Park sunsets, and a strong, welcoming community vibe that makes you feel instantly at home. If you're ready to trade traffic for tide pools and screen time for seaside adventures, this is the place to do it. (id:60626)
RE/MAX Anchor Realty (Qu)
67 Ontario Street
Clarington, Ontario
Distinguished Century Home C.1865.This exceptional residence seamlessly blends historic sophistication with modern conveniences. Ideally located within walking distance to schools, hospital and downtown Bmvlle, this thoughtfully maintained and elegantly restored family home feat. original character elements such as stained glass & transom windows, high ceilings, tall baseboards, detailed moldings, and built-in cabinetry. Enjoy spacious principal rooms, a formal, open concept living and dining area, and a stunning family room with a cozy gas fireplace. The huge, updated, eat in country kitchen is a show stopper boasting quartz countertops, stainless steel appliances, a walkout to a covered porch and private backyard. Upstairs, you'll find 3 generously sized bedrooms an office(playroom or 4th bedroom?) & beautifully renovated bathroom, including heated floors for added comfort. A truly rare opportunity to own a timeless home with the perfect blend of classic elegance and contemporary living. Additional finished basement offers a second family room, gorgeous laundry and dog washing station! (id:60626)
Our Neighbourhood Realty Inc.
237 Hickory Beach Road
Kawartha Lakes, Ontario
Nestled in the serene landscapes of Sturgeon Point, this 107-acre farm is a unique blend of rural charm and functional farmland. Boasting approximately 40 workable acres, the property is well-equipped with a classic bank barn, ideal for livestock or storage, and a large chicken coop/pig pen, complete with hydro access for ease of operation. For equestrian enthusiasts or livestock needs, the property includes fully fenced paddocks and an additional expansive storage building, providing ample space for equipment. The main residence was built in 1912 and exudes a welcoming atmosphere, featuring a double-car attached garage and an inviting, updated kitchen complete with stainless steel appliances and a spacious eat-up island perfect for family gatherings or casual dining. The large, sunlit living room offers breathtaking views over the fields, while the formal dining room has a convenient walkout to a deck, ideal for outdoor entertaining. A versatile main-floor den, with an attached powder room and private walkout, could easily serve as a main floor bedroom, home office, or guest suite. Upstairs, the home offers four bedrooms, ensuring plenty of space for family or guests. This property combines the tranquility of country living with practical amenities, making it ideal for both agricultural pursuits and a comfortable lifestyle. New A/C 2020. (id:60626)
RE/MAX All-Stars Realty Inc.
Phillips Acreage
Aberdeen Rm No. 373, Saskatchewan
Horse Lovers and Serenity Seekers! This impressive 1,884 sq ft bungalow is a 20 minute drive from the east edge of Saskatoon. Situated on 58.83 acres of prime land that is currently set up for horses or could be used as a hobby farm. Enjoy the fully landscaped yard from your back deck and take in the peacefulness. The land is fully fenced on 3 sides, trees all around the property. Includes a two car garage, built in 2023. Garden area has a water hydrant. Septic was replaced in 2022 1000 Gal fiber-glass septic tank, pump-out. Well on property to 66 feet. Once in the house, you'll be in a large open style kitchen/dining area. Kitchen boasts Jenn Air range, many cabinets and lots of other features. This is a dream kitchen for anyone who loves to cook and entertain. The living room sits adjacent to the kitchen. The master bedroom is spacious with room for a king size bed, includes a walk-in closet and a 3 pc upgraded ensuite. The 2nd and 3rd bedrooms are large, as well. The main 4 pc bathroom has also been upgraded and includes a jet tub. Another 2 pc bathroom and laundry area on the main floor. The lower level is complete, except for flooring, and baseboards. There are 2 large bedrooms, one with a 3 pc ensuite. A large office space that could also be a 6th bedroom, a family room, a bar area with roughed in plumbing. An exercise area, a 4 pc bathroom with separate tub and shower, utility room, a sink area, an access for a future below grade entrance and numerous storage areas. In total, there are 5 bedrooms, 1 office, and 5 bathrooms. Home has a water softener, central air conditioning, natural gas bbq hookup, and all appliances (fridge is electric). Watch the video and check the pics to enjoy this well planned out property and book your showing. (id:60626)
Coldwell Banker Signature
32045 Fir Avenue
Abbotsford, British Columbia
Location! Location! This home is situated right off Clearbrook road right in the heart of Abbotsford. This home sits on a 7200 sq ft lot is perfect for a reno specialist (New Carpet) or builder to restore the existing home or build new! Build your 3 storey dream home like many others in the neighborhood. Located minutes from Mill Lake, shopping the hospital and Hwy 1. Bonus: 22x24 Shop in the back that can be easily converted into a 2 bedroom suite (Electricity & Plumbing Roughed In). (id:60626)
Royal LePage Little Oak Realty
Dl 2732 Vangaurd Bay
Nelson Island, British Columbia
64.8-acre oceanfront property in Vanguard Bay, Nelson Island, with approx. 1,900?ft of east-facing shoreline offering protected anchorage. Zoned RU-2, permitting up to 3 single-family homes plus 1 auxiliary dwelling. Includes a 25.3-acre shellfish aquaculture licence area directly in front of the property, valid through April 30, 2034, authorizing cultivation and harvest of Japanese scallop, Pacific scallop, spiny scallop, pink scallop, eastern blue mussel, Gallow mussel, weathervane scallop, Pacific oyster, and western blue mussel. Improved landing site in a small sheltered bay for offloading machinery and materials. Boat access only-approx. 10?min from Saltery Bay, 20?min from Egmont. Close to Hotham Sound and Princess Louisa Inlet, a marine-rich area. (id:60626)
Landquest Realty Corporation
201 1868 W 8th Avenue
Vancouver, British Columbia
Unique! Step into a home that offers both style and convenience. This spacious and bright 2-bed, 2 bath home is designed for effortless living, featuring direct elevator access into your suite, a well-thought-out floor plan, and custom closets for optimal storage. The spacious living room easily accommodates full-sized furniture. Sleek granite countertops, rich hardwood floors, and a cozy gas fireplace, a perfect blend of modern and timeless charm. Situated in a fully rain-screened building with a recently updated roof, this home offers both durability and peace of mind. Beyond your doorstep, immerse yourself in the vibrant Kitsilano lifestyle. Steps to W. 4th & W. Broadway shops and dining, Kits Beach, access to Downtown and transit. OPEN HOUSE Sat, June 28th (1:30PM-3:30PM) (id:60626)
Oakwyn Realty Ltd.
1154 Durno Court
Milton, Ontario
Beauty of Milton, Absolutely Stunning! Just Shy Of ~1900 Sq Ft 3 Bed, 3 Bath Corner Town Home In Most Desirable Harrison Family Neighbourhood With Escarpment Views. Freshly Painted. New Blinds.Unique Open Concept Layout And 9Ft Ceilings. This Home Features Many Upgrades Throughout Including Laminate Floors, Stainless Steel Appliances, Lighting & Fixtures. Easy Access To Major Highways, Public Transit & Amenities. Walking Distance To Schools, Parks & Trails (id:60626)
RE/MAX Gold Realty Inc.
6803 Magna Bay Drive
Magna Bay, British Columbia
Beautiful and Private acreage over looking Magna Bay and Shuswap Lake. This spacious 3 bedroom + Flex room home has it all. Open concept main floor living, completely fenced dog runs, and two massive garages for all your toys. One of the rare properties with existing water rights. Lots of secluded park like spots to enjoy your outdoor living. You must see this home to truly appreciate it! (id:60626)
Sotheby's International Realty Canada
21 Hoover Road
Brampton, Ontario
Welcome To This Well Maintained 4 Bedroom End Unit Townhouse , Double Door Entrance, Open Concept Layout, Spacious Kitchen, Finished One bedroom Basement by the BUILDER, With 4Pc Washroom, Steps To Transit, Park & Much More. (id:60626)
Singh Brothers Realty Inc.
704 Abingdon Court
Pickering, Ontario
Discover this stunning 2,600 sq. ft. gem in the highly sought-after West Shore neighborhood! Boasting 4+1 bedrooms and 4 bathrooms, this spacious and thoughtfully designed home is perfect for a growing family. Inside, you'll find a bright, airy interior with a beautiful flow that enhances both everyday living and special moments. With a smart, functional layout and generous room sizes throughout, there's plenty of space for everyone to live, work, and play. And just when you think you've seen it all, the versatile sub-basement offers even more: a large rec room, a 5th bedroom, and a 3-piece bathroom ideal for a guest suite, home theater, playroom, or private retreat. Set on a generous lot with a large, private backyard, the outdoor space is perfect for entertaining, hosting family gatherings, or simply enjoying some peaceful downtime . Opportunities like this are rare. Don't miss your chance to own a spacious, beautifully maintained home in one of the area's most desirable communities. Schedule your private viewing today! (id:60626)
Real Estate Homeward
33 Closson Drive E
Whitby, Ontario
Must visit !! Don't miss out, Gorgeous 2111 Sq.Ft Semi-Detached Home. Featuring A Double Door Entry, Separate Living & Family Rooms, an Oak Staircase, Tall Kitchen Cabinets,9 Foot ceilings on the Main Floor, Stainless Steel Appliances, Pot Lights, 4 Bedrooms, a Primary Bedroom with a walk-in closet & 4Pc En Suite - Standing Shower & Tub, and Zebra Blinds Throughout. close to Highways 412, 401, and 407, as well as public transit, trails, and parks. (id:60626)
Homelife/miracle Realty Ltd
139 Siebert Avenue
Kitchener, Ontario
This stunning 4-bedroom, 2.5-bathroom home offers luxurious finishes and exceptional value. Ideally located with direct GRT transit connections to Google offices, top Waterloo universities, and CF Fairview Mall. Currently leased at $3,400/month, with the flexibility of assuming tenants or vacant possession making it a perfect opportunity for both investors and end-users. Highlights include: Carpet-free living with elegant hardwood flooring throughout Large, sunlit bedrooms and a dedicated walk-in closet room in the primary suite Thoughtfully designed layout offering comfort, style, and functionality Whether you're looking for a solid investment or a move-in ready dream home, this property checks all the boxes. (id:60626)
Homelife/miracle Realty Ltd
1608 Nolans Road
Montague, Ontario
Nestled on a 1.8 acre landscaped lot, this stunning home built by Seahawk Homes in 2020, offers a perfect blend of luxury and comfort. Backed by a 10-year manufacturer warranty, this residence showcases wide plank hardwood flooring throughout the main floor and a chefs kitchen with gas range, double ovens, and quartz counters. The main floor office/bedroom opens to a large deck, ideal for a hot tub, while the primary bedroom features a spa-inspired ensuite with a standalone tub, separate shower, and heated floors. The lower level, with its 8 ft+ ceilings, features rec room wood-burning fireplace, perfect for winter evenings, and also a media room plus two more bedrooms. Adding even more value, a second house with its own driveway awaits renovation and offers income/severance potential. You also have garden and chicken coops for hobby farming. This exceptional property is just 8 minutes to Juniper Fairways, 9 minutes to Smiths Falls, and under an hour to downtown Ottawa. (id:60626)
Coldwell Banker First Ottawa Realty
7 Pendulum Circle N
Brampton, Ontario
Another Stunning Brick & Stone Showstopper Quality Built Gem offers 3+1* Bedrooms & 4 Washrooms(1500-2000Sqft) Townhouse In Beautiful Community of Springdale, Just Upgraded Extended Exposed aggregate concrete Walkaway and porch, stair With illuminating Stones like stars in night adding to curb appeal ; other Lots Of Upgrades. @ 2nd Floor Laundry Room, Pot Lights, Finished Basement With 3Pc Washroom + Kitchen + Accent Wall & Could Be An Additional Bedroom(+1*), Beautiful View Backyard With Gazebo, Nice Vibes Lightings & Furniture Set, Water Filtration System That Includes Water Softener For The Entire House. Tankless Hot Water (Owned). Some Pictures are virtual staged. Beautiful Neighborhood, Close To Highway 410, Park, Shopping Plaza, Bus Stops, School Bus Route And Walking Distance To Schools, Must See !!! (id:60626)
Homelife Silvercity Realty Inc.
58 Oriole Court
Oshawa, Ontario
Summer Paradise is Right Here - a stunning turnkey home located at the end of a quiet cul-de-sac in one of the areas most desirable family-friendly neighbourhoods. This fully renovated 3+1 bedroom, 4-bathroom home is packed with high-end upgrades and move-in ready just in time for the summer heat. Sitting on a premium pie-shaped lot with a heated inground pool, hot tub, and separate insulated studio space, it offers the ideal blend of luxury, comfort, and function for modern living. Inside, the open-concept layout is bright and inviting, with elegant hardwood flooring, luxury porcelain tile, and sleek recessed lighting throughout. The designer kitchen is the true heart of the home, featuring quartz countertops, a stylish quartz backsplash, top-tier appliances, and custom cabinetry perfect for cooking, entertaining, or casual family meals. The living area is warm and welcoming with a cozy fireplace and modern finishes that elevate the space.Upstairs, the spacious primary suite offers a peaceful retreat with custom built-in closets and an ensuite bathroom that feels like a spa, complete with heated floors for added comfort. The professionally finished basement adds even more versatile living space, ideal for a media room, guest area, or kids zone. Step outside to your own private backyard oasis newly landscaped with fresh shrubs, a painted deck and fence, and a brand-new driveway. Whether you're hosting summer gatherings or enjoying a quiet night under the stars, the heated pool and hot tub make this backyard feel like a resort. Plus, the fully winterized 11x17 outbuilding with its own electrical pony panel is perfect for a home office, gym, or creative studio. Every inch of this home has been thoughtfully upgraded with timeless finishes and practical features designed to impress. With nothing left to do but move in and enjoy, 58 Oriole Court is a rare opportunity to own a truly exceptional property that checks every box. (id:60626)
RE/MAX Realtron Tps Realty
6 22551 Westminster Highway
Richmond, British Columbia
Welcome to Sarena! This brand-new boutique townhome complex features 7 exclusive units backing onto Hamilton Community Park. Designed for comfort and style, these homes are spacious and filled with natural light, showcasing high-end finishes throughout. The large primary bedroom includes an ensuite, while the second bedroom offers direct access to a private balcony, perfect for enjoying the scenic views. Experience modern living in a prime location! (id:60626)
Oakwyn Realty Ltd.
129 Thamesview Crescent
St. Marys, Ontario
Welcome to your perfect family home in a prime residential neighbourhood! This beautifully designed property features an impressive front entrance with a grand oak staircase leading to the second floor. The spacious front living room offers hardwood flooring, a natural wood-burning fireplace, and cathedral ceilings, complemented by a formal dining room ideal for entertaining,A/C 2021 and Roof 2020. The bright eat-in kitchen includes patio doors that open to a wooden deck perfect for enjoying stunning sunsets. A cozy sunken family room with a gas fireplace, main floor laundry, and a 2-piece powder room add comfort and convenience. Upstairs, the extra-large primary bedroom boasts a 4-piece ensuite and walk-in closet, along with two additional bedrooms, an office or optional 4th bedroom, and a second 4-piece bath. The unfinished lower level is ready for your vision whether it's a home gym, theatre room, or play area for the kids. This is a rare opportunity to own a warm, welcoming family home in a quiet and desirable neighbourhood. (id:60626)
RE/MAX Advantage Realty Ltd.
756 Mackenzie Drive
Milton, Ontario
Don't miss the chance to plant roots in Dorset Park! This charming 3+1 bedroom bungalow in the heart of Dorset Park sits on a 50x120 ft pool-sized lot with plenty of space to play, entertain, or dream up that backyard oasis. Inside, you'll find hardwood floors, a sun-filled family room with a beautiful bow window, and a bright kitchen with combined dining space featuring granite counters, stainless steel appliances, and a large pantry - perfect for busy family life and Sunday morning pancakes. With 2 full bathrooms and a finished basement offering an extra bedroom plus space for a playroom, home office, gym, or workshop, this home gives you the flexibility to make it truly yours. Step out back to a spacious deck with a natural gas BBQ hook-up perfect for hosting friends, family dinners, or letting the kids play while you unwind. Set in one of Milton's most family-friendly neighbourhoods, you're just minutes from great schools, parks, trails, and all the essentials plus you're close to the GO and highways for an easy commute. Whether you're starting fresh or starting a family, this home is move-in ready and full of potential. (id:60626)
Royal LePage Meadowtowne Realty Inc.
Royal LePage Meadowtowne Realty
72 Lake Crescent
Barrie, Ontario
Welcome to 72 Lake Crescent, this stunning 2-storey home is nestled on a quiet, low-traffic crescent on the south end of Barrie and right across from a park. Pride of ownership is evident throughout, with over 2800 square feet of finished living space. The home features 4 spacious bedrooms, 3 full and 1 half baths including a beautifully renovated master bathroom. The sprawling layout boasts sunlit principal rooms and a newly renovated kitchen, perfect for both daily living and entertaining. The finished basement has a few notable features including a kitchen (minus the stove) and 3 pc bath. Perfect for multi generational families or a potential in-law setup. To add there is a cozy living / TV area with electric fireplace and a dream play area for kids, adding both functionality and fun. Enjoy the convenience of being just a 5-minute walk to a public elementary school, and minutes away from plazas, major shopping centers, top-rated schools, scenic trails, and essential amenities. Easy access to highway 400. The back yard is fully fenced with a nice deck for outdoor relaxation. A big bonus is the large driveway with no sidewalk where you can easily park 4 large vehicles and 2 more in the built in garage. Recent upgrades include: new windows and doors (2024), new roof (2023), kitchen renovation (2023), shed (2023), master bathroom (2020), master bedroom closet (2020), deck (2018), new garage doors (2018) and main floor layout redesign (2018). This home blends comfort, elegance, and location into one exceptional opportunity. (id:60626)
Keller Williams Experience Realty
85435 Mcdonald Line
Ashfield-Colborne-Wawanosh, Ontario
Welcome to 85435 McDonald Line, a stunning lakefront bungalow in a peaceful Ashfield-Colborne-Wawanosh community. This exceptional property boasts 80.53 feet of sandy shoreline on the crystal-clear waters of Lake Huron, offering a rare opportunity to experience lakeside living at its finest. Whether you're seeking a serene family home or a charming cottage retreat, this residence delivers comfort, space, and breathtaking views in every season. Step inside to discover an inviting open-concept layout, where the dining room seamlessly flows into the living room. Vaulted ceilings and expansive windows fill the space with natural light and showcase sweeping views of Lake Huron, creating an airy and uplifting atmosphere. The living room and primary bedroom both offer views of the lake, perfect for enjoying morning sunrises or evening sunsets from the comfort of your home. The main floor features three spacious bedrooms and a well-appointed bathroom, providing ample accommodation for family and guests. Downstairs, the fully renovated basement expands your living options with two additional bedrooms, a modern full washroom, and a bright, airy recreation room with stylish updated vinyl flooring- ideal for movie nights, games, or quiet relaxation. Step outside onto the rear deck to take in panoramic lake views or follow your private steps down to the quiet, sandy beach for a swim or leisurely walk. The property is equipped with a septic system, community well, propane forced air heating, and central air conditioning, ensuring year-round comfort and convenience. With its five bedrooms, two bathrooms, and flexible living spaces, this home is perfectly suited for large families, entertaining, or hosting guests. Enjoy the tranquility of a quiet beach community while being just a short drive from local amenities. Don't miss your chance to own this slice of Lake Huron paradise- 85435 McDonald Line is ready to welcome you home. (id:60626)
Royal LePage Exchange Realty Co.
92 Waterlily Trail
King, Ontario
Welcome to this beautiful and charming 4-Bedroom detached link home in the highly sought-after community of Schomberg, King. Nestled in a quiet, family-oriented neighborhood, this home offers a peaceful, green, country-like atmosphere - perfect for those seeking comfort, space, and tranquility. The main floor features a spacious open-concept great room combined with a elegant kitchen, ideal for both everyday living and entertaining. A separate den offers versatile space that can be used as a home office, kids' playroom, or cozy sitting area. Enjoy 9-foot smooth ceilings and pot lights throughout the main floor, nicely functional layout and complemented by warm-toned hardwood flooring throughout the entire home.The modern kitchen boasts new (2024) stainless steel appliances, a center island with double sink, quartz countertops, and contemporary light fixtures. The generous breakfast area walks out to a backyard patio with a custom wide deck - ideal for relaxing or hosting family and friends.The large primary bedroom includes a 4-piece ensuite and his-and-hers closets. Three additional generously sized bedrooms include one with access to a shared semi-ensuite bathroom. Step outside to a beautifully landscaped exterior featuring a stone interlock pathway leading to the front door. An additional highlight includes NO sidewalk, allowing for an extended driveway with extra parking spaces. Located near Hwy 9 and Hwy 27, this fabulous location offers easy access to schools, shops, the new recreation centre, and all nearby amenities. A convenient commute to the city or airport completes the appeal of this exceptional home. (id:60626)
Right At Home Realty
72 Lake Crescent
Barrie, Ontario
Welcome to 72 Lake Crescent, this stunning 2-storey home is nestled on a quiet, low-traffic crescent on the south end of Barrie and right across from a park. Pride of ownership is evident throughout, with over 2800 square feet of finished living space. The home features 4 spacious bedrooms, 3 full and 1 half bath’s including a beautifully renovated master bathroom. The sprawling layout boasts sunlit principal rooms and a newly renovated kitchen, perfect for both daily living and entertaining. The finished basement has a few notable features including a kitchen (minus the stove) and 3 pc bath. Perfect for multi generational families or a potential in-law setup. To add there is a cozy living / TV area with electric fireplace and a dream play area for kids, adding both functionality and fun. Enjoy the convenience of being just a 5-minute walk to a public elementary school, and minutes away from plazas, major shopping centers, top-rated schools, scenic trails, and essential amenities. Easy access to highway 400. The back yard is fully fenced with a nice deck for outdoor relaxation. A big bonus is the large driveway with no sidewalk where you can easily park 4 large vehicles and 2 more in the built in garage. Recent upgrades include: new windows and doors (2024), new roof (2023), kitchen renovation (2023), shed (2023), master bathroom (2020), master bedroom closet (2020), deck (2018), new garage doors (2018) and main floor layout redesign (2018). This home blends comfort, elegance, and location into one exceptional opportunity. (id:60626)
Keller Williams Experience Realty Brokerage
5070 Highway 332
East Lahave, Nova Scotia
Imagine living on the peaceful LaHave River and watching the sailboats on the water during the day and the beautiful sunsets in the evening. The house is south facing and has sun and clear views all day from a large, covered deck. Across the road, in front of the house, there is a 259-foot piece of land on the water which goes with the property. A couple of docks and a wharf - a place to launch your boats and enough space to build a boathouse if desired. The one-story home has three bedrooms and two bathrooms, and the spacious primary bedroom has an ensuite bath as well as a large jet tub neatly tucked into a corner of the bedroom where you can sit with your morning coffee or evening glass of wine and enjoy the calm water views from the bedroom windows. The main living areas of the house are totally open concept with a cathedral ceiling and beautifully designed and installed custom woodwork throughout. A large fireplace with handcrafted chimney add to the character of the room. The kitchen is open and has a large island for cooking at as well as space for little socializing as the meal is prepared. There is a courtyard at the back of the house with a large hot tub in one corner of the house and a large patio area with lots of space to enjoy a little shade when it's hot out. Another building was added several years ago and incorporates a garage on the lower level and then a great guest or rental unit above it. Two bedrooms with a bathroom, kitchen/dining/ sitting area and there is a deck on the back of the unit facing the wooded area nice and private. (id:60626)
Engel & Volkers (Lunenburg)
1044 Meadow Lane
Courtenay, British Columbia
CENTRALLY LOCATED WITH VIEWS! Wait no longer, here is your opportunity to own a spacious, ski-in/ski-out chalet on Mount Washington that is a short walk from the main parking lot. Inside, the well-maintained home has a unique layout with large rooms and lots of natural light. There are 4 bedrooms and 2 bathrooms on the main floor that are wrapped around the generous-sized kitchen and a sunken living room. The main floor is highlighted with vaulted ceilings, views of the ski hill, access to two decks and the living room features a newer WETT certified woodstove. Upstairs, the entire floorspace is for the primary bedroom with a full ensuite and great views. The basement is currently designed with a games room, an interior workshop, a laundry area and some extra storage. in 2024, there were electrical & plumbing upgrades. Outside, there has been substantial structural work recently completed, including the rebuild of the decks, the support structure and metal skirting. The property sits in the heart of the Alpine Village with easy access to & from the lifts and main parking lot. It is a 'turn-key' property that is easy to rent and includes almost all the furnishings. There is GST payable on the purchase price and the strata fee is $285/month. Don't miss out on this wonderful opportunity to invest in your family lifestyle on Mount Washington! (id:60626)
RE/MAX Ocean Pacific Realty (Cx)
19 6929 142 Street
Surrey, British Columbia
This beautifully crafted corner unit home features heritage-inspired architecture w/ Hardie plank siding, wood & stone accents. Inside, enjoy 9ft ceilings, an electric fireplace, & wide-plank laminate flooring. The gourmet kitchen boasts shaker cabinetry, quartz countertops, a full-height pantry, & premium stainless steel appliances. Extras include built-in closet organizers, rough-in for a built-in vacuum, & a rain screen protection system. Backing onto a backyard connected to amenities, it offers extended play space for kids. A separate bedroom w/ its own washroom & entrance adds versatility for guests. Minutes from top-rated schools, parks, shopping, & transit-this home blends charm, modern comforts, & convenience! Don't miss this opportunity, incredible value in a central location. (id:60626)
RE/MAX City Realty
32 Crossmore Crescent
Cambridge, Ontario
Welcome to this charming detached home located in westwood village area of cambridge with four bedrooms and three bathrooms, situated in a quiet residential area. Hardwood floors are found on the main floor. The house has a formal living and dining room and an amazing open-concept layout. A comfortable family space to make memories. With its breakfast counter, quartz countertops, stainless steel appliances, and plenty of storage space, the gourmet kitchen is a chef's dream come true. Here, you can let your culinary imagination run wild. Breakfast Area with Patio Walk-Out. The main bedroom has a walk-in closet and a five-piece Ensuite bathroom on the second floor. All of the upstairs bathrooms include double sinks and gorgeous tiling. Enough closet space. Laundry is on 2nd Floor. (id:60626)
Sutton Group - Realty Experts Inc.
2682 Sherhill Drive
Mississauga, Ontario
This charming home features a long driveway that comfortably fits three vehicles. Inside, you'll find three spacious bedrooms and a full bathroom on the upper level. The main floor boasts a combine living and dining area, as well as a large eat-in kitchen with plenty of space for family meals and entertaining. Downstairs, enjoy an open-concept family room with ample space for an office area, along with a convenient 2-piece bathroom. A separate, generously sized laundry room provides access to a crawlspace for additional storage. Step outside to a beautiful, mostly private backyard surrounded by lush greenery. The large porch is perfect for hosting summer gatherings or simply relaxing outdoors. Located in a walkable, family-friendly community, this home is just steps away from schools, parks, a community centre, and a nearby grocery plaza. It also offers easy access to public transit, including local bus routes and the Clarkson GO Station - making commuting a breeze. (id:60626)
Platinum Lion Realty Inc.
4239 4th Avenue
Peachland, British Columbia
Welcome to this beautifully renovated rancher with a fully finished walkout basement, tucked away on a quiet cul-de-sac with panoramic lake and mountain views from nearly every room. Extensively updated with modern finishes, the main level features a spacious primary bedroom with a sleek ensuite, custom built-in closets, and sliding door access to a view balcony. The open-concept kitchen with brand-new stainless steel appliances flows into the living room with a cozy gas fireplace. A generous guest bedroom that comfortably fits a king bed, a four-piece main bathroom, and an oversized single-car garage complete the main level. The bright walkout basement offers exceptional flexibility with a private office, flex space, theatre-grade insulated media room, workshop/storage room, and new washer and dryer. A self-contained one-bedroom in-law suite with a private entrance provides excellent potential for extended family or rental income. Set on a landscaped 0.22-acre lot, the fully fenced yard includes in-ground sprinklers, a hot tub on the lower patio, and RV parking. This home offers modern comfort, functionality, and stunning natural surroundings perfect for enjoying the Okanagan lifestyle. (id:60626)
Sotheby's International Realty Canada
7 6811 Livingstone Place
Richmond, British Columbia
Harvard Villas! Well-maintained 8-unit strata, this charming townhouse offers the perfect blend of comfort and convenience in one of Richmond´s most desirable neighborhoods. The inviting living room features a cozy fireplace, perfect for relaxing and is filled with natural light. The Dining Room offering a great space to linger over meals. The kitchen, the heart of the home, is designed for both practicality and warmth plus eating area ideal for family gatherings. Primary bdrm upper level with its own ensuite for added privacy. 1 block from Brighouse Sky Train station, this home provides exceptional convenience for commuters. Walking to Richmond Centre, Minoru Park, Library, City Hall and Richmond High School. Open House Saturday, July 5, 2-4 PM & Sunday, July 6, 1-3 PM. (id:60626)
Royal LePage West Real Estate Services
10 Wildberry Crescent
Brampton, Ontario
Gorgeous all brick detached. 4 + 1 bedrooms. 4 bathrooms. Total square footage of main floor and second floor is 1,957 square feet (per MPAC), plus the enclosed front porch, plus finished basement. Super large renovated kitchen; large quartz countertop; luxury backsplash, undermount double sink, soft close cabinetry, pot lights, two very large pantries. Open concept kitchen and breakfast area with walk-out to a very large deck and beautiful backyard. Large formal separate living room. Large formal separate dining room boasting a gas fireplace. Humongous primary bedroom with 4-piece ensuite which includes a soaker tub, separate standup shower, rough-in for a bidet, massive closet. The other three bedrooms are a very generous size. The finished basement includes a massive family / recreational room with window and ceramic floors; large bedroom with window, ceramic floors and a walk-in closet; 3-piece washroom includes a standup shower; large cold cellar; plenty of storage space; laundry room with separate sink. The awesome and private backyard is a dream come true: fully fenced (mostly new); large deck; interlock area; raised garden boxes at the back fence. Most exciting about this property is that it backs onto the beautiful trail system boasting lots of mature trees. The double car garage has direct access into the foyer. Large driveway may accommodate up to four cars, meaning up to six-car parking total. Thee ae California shutters throughout the main floor and second floor. Circular solid oak staircase. Rough-in central vacuum. Roof and windows have been replaced. Mos rooms have been freshly painted. This property is in immaculate condition, lovingly cared for by current owners since 1997. Details available regarding separate side entrance. Note: Toronto Metropolitan University's New School of Medicine Brampton Campus is scheduled to open in September 2025. Very flexible closing / possession. Incredible Value! Prime Location. (id:60626)
Our Neighbourhood Realty Inc.
45 Sherwood Court
Barrie, Ontario
Tucked away on a quiet cul-de-sac in one of the area's most family-oriented neighbourhoods, this beautifully maintained 4+1 bedroom "John Boddy" home offers the perfect blend of space, comfort, and functionality. From the moment you step inside, you're greeted by a bright, welcoming layout featuring hardwood floors that flow seamlessly through the family room and a spacious open-concept kitchen perfect for both everyday living and entertaining. The upper level boasts four well-proportioned bedrooms, each filled with natural light and styled in soft, neutral tones. The primary suite is a true sanctuary, complete with a luxurious ensuite featuring a corner soaker tub, glass-enclosed shower, and dedicated makeup vanity. Downstairs, the fully finished basement provides even more room to enjoy, offering a generous rec space, a fifth bedroom, and a full three-piece bathroom ideal for extended family, guests, or a private home office. Designed with convenience in mind, the home also includes main floor laundry and a tasteful combination of ceramic, hardwood, and laminate flooring throughout. Outdoors, you'll find beautifully finished stamped concrete patios in both the front and backyard the perfect setting for relaxing or entertaining guests. Major upgrades include a new roof (2014), a high-efficiency furnace (2015), and several new windows. Just a short walk to parks and schools, this turnkey home offers everything today's family needs in a location you'll love for years to come. (id:60626)
RE/MAX Premier The Op Team
10 Killarney Court
Brampton, Ontario
Welcome to 10 Killarney Court! Super clean, well loved & cared for, homes like this don't come along often. That's because people come here to stay in this sought after Heart Lake East community just south of Sandalwood Pkwy, East of Richvale Drive South. What a gem of a private cul-de-sac street we have for you here! Whether you are a young growing family looking for your first fully detached home or empty nesters instead, downsizing to a comfy home on a great quiet street, this home could be just perfect for you. Either way, you will love the charm and warmth this home offers as soon as you open the front door. Nicely situated on a very quiet family-friendly court with great neighbours, this exclusive community is surrounded by mature trees, Heart Lake conservation areas, parks, amazing walking trails, Turnberry Golf Course, great schools to choose from & more. It truly feels like you have left the city behind as you relax & unwind at home! If you enjoy nature, you will love it here -- it's Park Heaven! Such a well maintained home with much to offer including delightful updated eat-in kitchen with stone counters & modern stainless appliances, which walks out to the private fully fenced yard, new patio, perennial gardens & trees. The main floor family room open to the kitchen provides casual family time while you get to enjoy the warmth and cozy ambiance of crackling wood in the fireplace on cold winter days. Updated hardwood floors throughout compliment every main floor room including the formal living room with bay window, dining & family rooms. Three generously sized bedrooms with plenty of closet space make up the second floor and two full bathrooms certainly accommodate a growing family. The finished basement is a great recreation room, complete with a wet bar and 2-piece bathroom for amazing get togethers or just extra space to lounge in comfort. The oversize laundry area adds great storage as well! (id:60626)
Royal LePage Citizen Realty
33 Southmead Road
Toronto, Ontario
Charming family home in peaceful tree-lined neighbourhoood. Seller is having dining room returned to its original use as a third bedroom and will be ready upon occupancy. Sunny kitchen with brand new stainless steel appliances. Big bright principal bedroom with view of mature trees and garden. Large irregular corner lot (29x125x40x110) with east and west side gardens perfect for someone with a green thumb. Amazing original mid-century basement with bar and brand-new broadloom. Lovingly maintained with new roof (2023) and furnace (2023). Newer windows. Walking distance to Clairlea public school and shops. One-minute walk to transit and 5 minutes to Eglinton LRT coming in September (according to latest reports). All the benefits of the suburbs without the commute! The perfect first home! Come take a look! Charming move-in ready 1-1/2 story family home in great little pocket on the boarder of Scarborough and Toronto at Eglinton and Victoria Park. Great price, lovely little neighbourhood, good schools. (id:60626)
Sotheby's International Realty Canada
29 Mair Avenue
Brantford, Ontario
Welcome to this stunning detached 1 year old detached. Welcome to 29 Mair Avenue A Modern Family Gem in Brantford Step into this beautifully built 1-year-old detached home featuring 4 spacious bedrooms, a bright open-concept layout, and stylish finishes throughout. The main floor offers a welcoming living space perfect for entertaining, while the contemporary kitchen allows for an open concept & access to the backyard and 9ft ceilings throughout the main floor. Upstairs, you'll find four generous bedrooms ideal for a growing family, guests, or a home office setup. The primary bedroom featuring an upgraded primary ensuite! With clean, modern design and thoughtful details, this home is truly move-in ready. Located in a vibrant, fast-growing neighbourhood close to schools, parks, and major routes 29 Mair Avenue offers the perfect blend of comfort, convenience, and style. Book your private tour today! (id:60626)
Save Max Bulls Realty
407 1120 Tsatsu Shores Drive
Delta, British Columbia
Welcome to your dream Penthouse at Tsatsu Shores, where every day feels like a vacation! This top-floor, two-level home offers over 1,350 sq. ft. of bright open-concept living with 2 bedrooms and 2 full bathroom, all just steps from the beach. This loft-style primary suite features a spacious walk-in closet and private ensuite, while the main floor offers seamless flow between the kitchen, dining, and living spaces - perfect for entertaining or unwinding after a beach walk. Enjoy two secure parking stalls, storage locker and access to building amenities including an on-site gym and a live-in caretaker for added peace of mind. This building is dog friendly, turn-key and ready for you to move in - whether you're looking for a full-time residence of the ultimate coastal escape. Call today! (id:60626)
Sutton Group Seafair Realty
1161 Upper Thames Drive
Woodstock, Ontario
A Beautiful and well maintained 4+2 BED and 3.5 Bath, Detached Home with 2 kitchens, 2 laundries, separate family room and fully finished Basement with separate Entrance and total 4 parking spaces available for sale in Quiet neighbourhood of Woodstock. Upon Entrance through the double door, carpet-free main floor features a foyer leading to powder room, an open concept Huge Living room with Dining room to accommodate 8 pax Dinning Table. It also features a spacious and bright Family room with Fireplace ,Breakfast room and an open concept kitchen with S/S Appliances with newly installed Quartz counter tops, tiled backsplash with plenty of kitchen cabinets. Sliding door opens from Breakfast area to Fully-fenced and well-landscaped huge back yard with concrete patio. Hardwood stairs leading to the 2nd floor featuring Master B/R with 5 pc Ensuite Bath including double Vanity, standing shower along with the Bath Tub and a huge walk-in closet. 3 more good size bedrooms with spacious closets with 4 pc family bathroom. Very convenient second floor laundry room.Fully finished legal Basement with separate Entrance boasts 2 spacious bedrooms with a 3-pc Bathroom, a wide open kitchen with new SS Appliances , breakfast Bar, laundry room, cold and storage room. Conveniently located at a few minutes from Schools, Parks, Bus stops, trails, Golf Course, coming up Gurudwara nearby, and a short drive to Highway 401 towards Waterloo. (id:60626)
Century 21 Right Time Real Estate Inc.
1967 Columbia Gardens Road
Fruitvale, British Columbia
In the heart of downtown Fruitvale on a very high traffic corner sits this commercial mixed use building. Zoned C1 for many uses. It has 8 leasable units that are for the most part always full. 6 units are commercial businesses. One 2 bedroom + den and 1 bathroom apartment upstairs is quite spacious and has lots of natural light. Some tenant parking out back and plenty of street parking make this a highly desirable space for businesses. Are you looking for an investment in the Kootenays? This could be it... Call your REALTOR ® for more info today. (id:60626)
Century 21 Kootenay Homes (2018) Ltd

