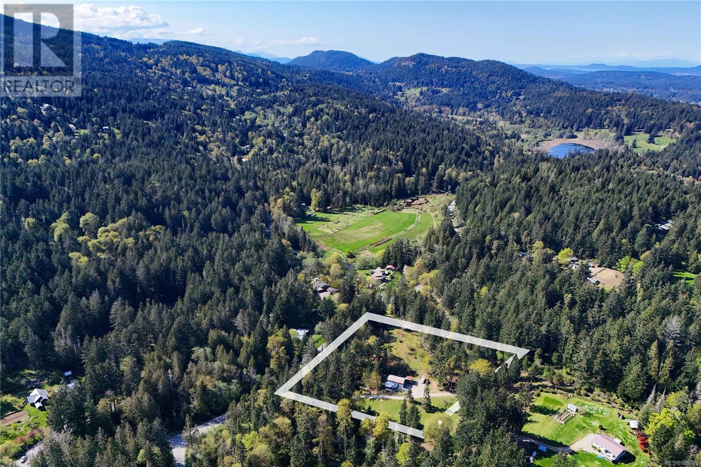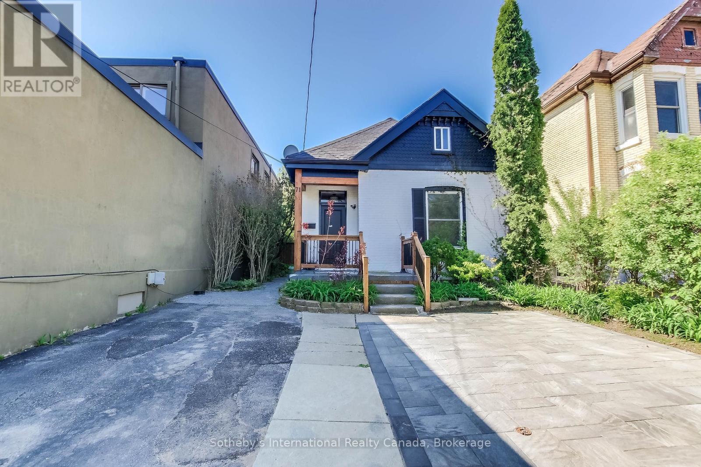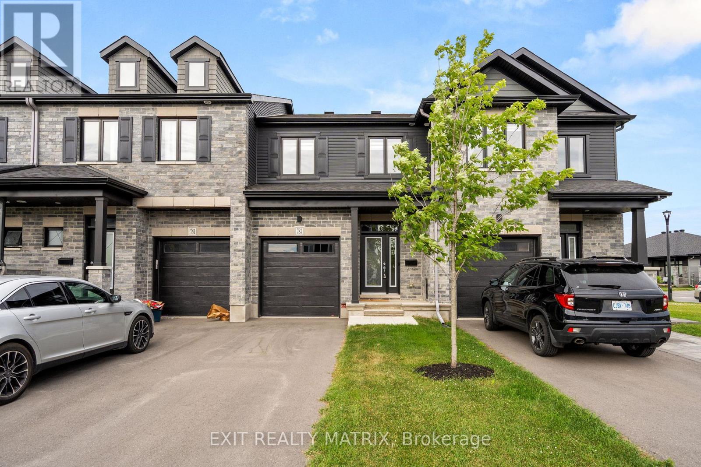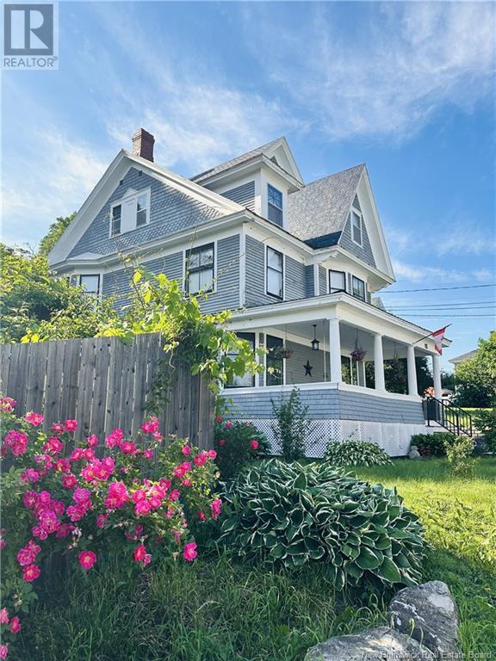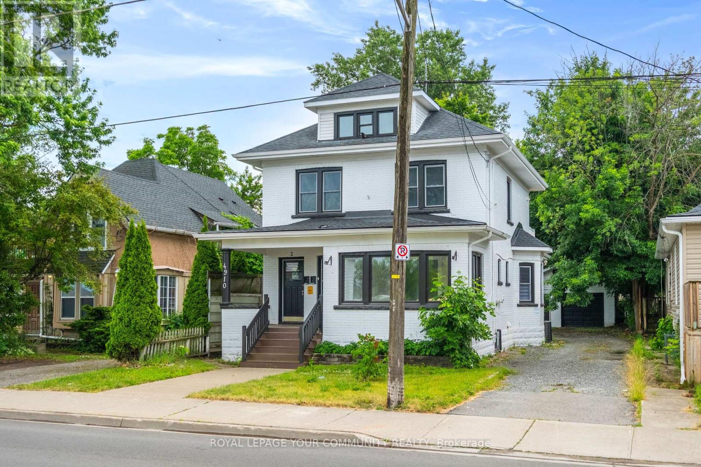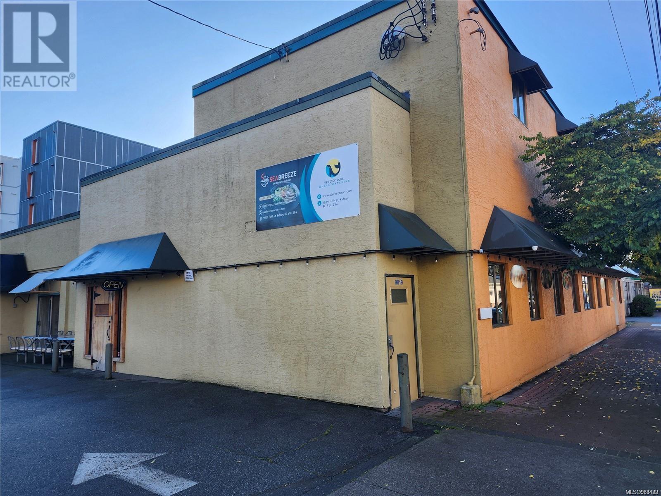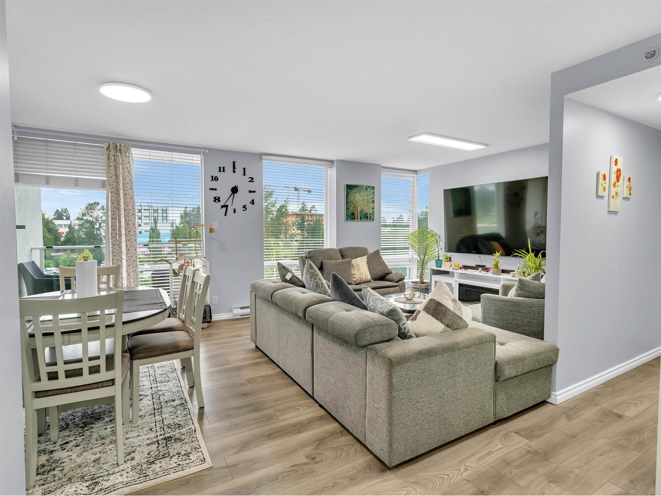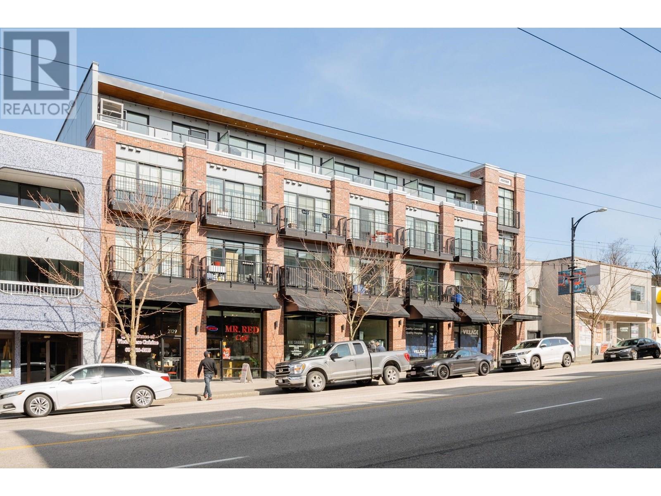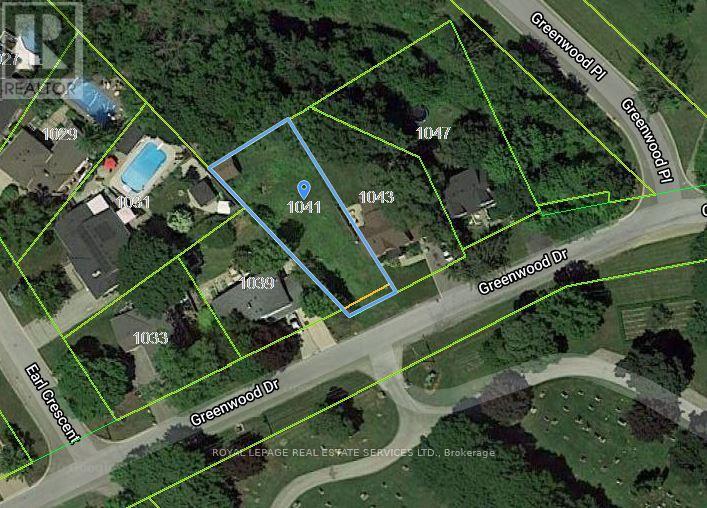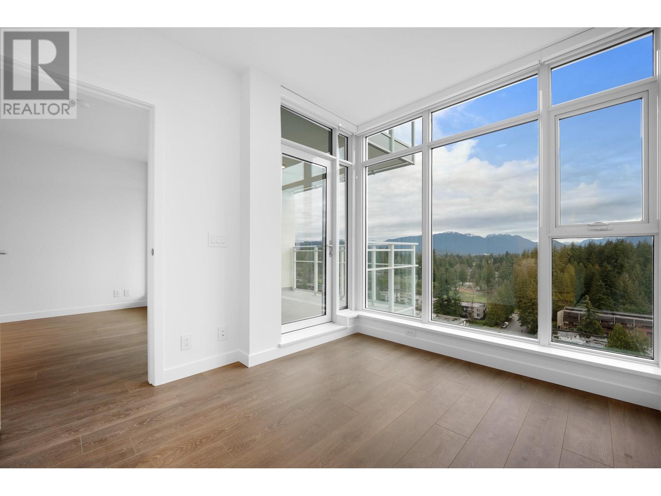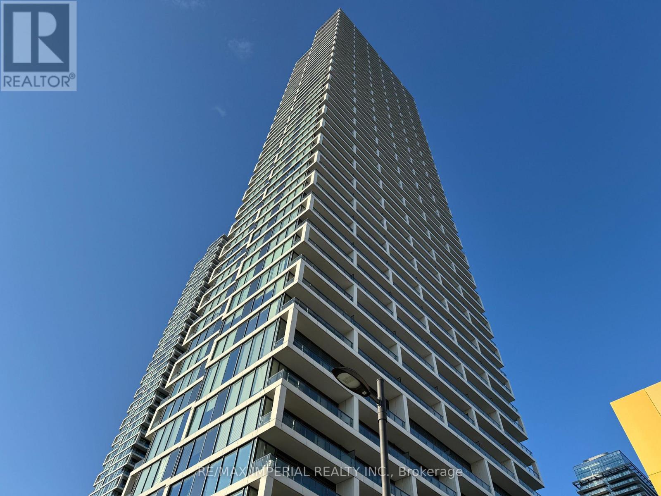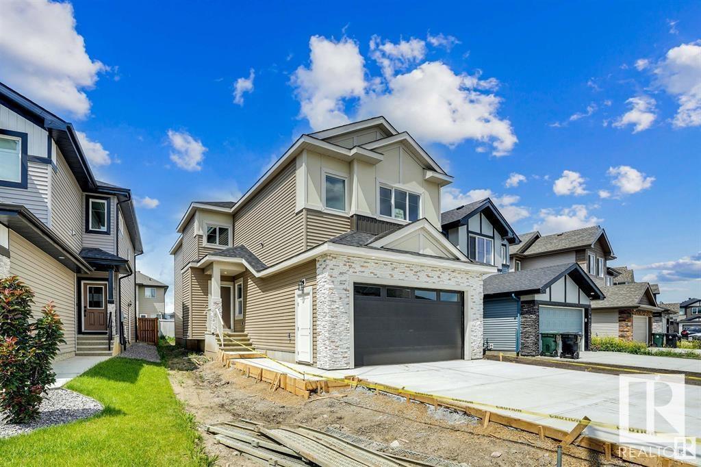1279 Fulford-Ganges Rd
Salt Spring, British Columbia
This sunny, 3.8-acre property is full of charm and potential. Centrally located on Salt Spring Island, it comes with a strong 30 GPM well, flexible zoning for a main home, cottage, and outbuildings, plus an over-height barn with 100-amp power. There's a great mix of open land, mature trees, and gorgeous rocky outcrops with mountain views. A versatile property and the perfect spot for your future home and farm. Viewings by appointment. (id:60626)
Macdonald Realty Salt Spring Island
1602 5333 Goring Street
Burnaby, British Columbia
Welcome to E'toile One by Millennium, a newer landmark high rise in the Brentwood area. This bright air conditioned corner unit comes with one bedroom and a den, over-sized balcony with spectacular mountain and city view. Amenities include a gym, swimming pool, club house, rooftop garden, sundeck with cabana and concierge. Walking distance to the newly renovated Brentwood Town Centre, restaurants, shops and groceries, EV visitor parking available. One parking and one locker included. Do not miss this one out!! (id:60626)
Sutton Group - Vancouver First Realty
342 Old Guelph Road
Dundas, Ontario
A rare find on the base of the Escarpment! Nestled on .56 spacious acres in a very desirable quiet rural setting still within minutes of local amenities including shopping, parks, the Bruce Trail and major highways, this property offers the perfect balance of country living with urban convenience. The house itself has good bones and requires extensive work but is ideal for those who can see the beauty and potential beyond the current condition. The possibilities are endless when it comes to truly customizing the space to your liking. This property is priced to sell and offers tremendous value for the renovator or investor looking for their next project. Don't miss out on this opportunity to make this incredible property yours!! (id:60626)
Heritage Realty
71 Briscoe Street E
London South, Ontario
Discover an exceptional property in the heart of Wortley Village. This stunning brick home has undergone a comprehensive, top-to-bottom transformation, showcasing brand-new, high-quality finishes throughout, offering a sophisticated living experience.The main two-story residence features three comfortable bedrooms and two full bathrooms. A striking custom helix staircase leads to a versatile second-floor open-concept loft, perfect for a home office, an additional bedroom, or a dedicated media room.The gourmet kitchen is a true highlight. It boasts a dramatic ten-foot custom ceiling, stainless steel appliances, and two elegant quartz islands. Main-floor laundry adds convenience.Adding to the property's allure is a completely re-imagined rear main-floor unit. This all-brick addition has been meticulously remodeled into an impeccable in-law suite, offering privacy and peace of mind with its separate entrance, sound insulation, and fireproofing. This flexible living arrangement is perfect for extended family or guests.An unfinished basement provides ample bonus storage. This isn't just a house; it's the Wortley Village dream home you've envisioned, offering unparalleled quality and flexible living arrangements. Please note, the property is currently tenanted. (id:60626)
Sotheby's International Realty Canada
783 Namur Street
Russell, Ontario
Welcome to this show-stopping freehold townhouse in the heart of Embrun! Built in 2022 by Valecraft, this extensively upgraded home offers over 2,100 sq ft of modern, stylish living space -perfect for today's lifestyle. The sun-filled, open-concept layout is anchored by a chefs dream kitchen, complete with granite countertops, breakfast bar, walk-in pantry with motion-sensor lighting, under-cabinet lighting & stainless-steel appliances. High-end upgrades throughout include hardwood stairs, pot lights, open staircase, HRV system, multiple walk-in closets, eavestroughs, doorbell camera, and a fully fenced backyard. The spacious primary suite features blackout blinds, a large walk-in closet, and a luxurious 5-piece ensuite with double sinks and a soaker tub. The finished lower level adds even more living space with a cozy gas fireplace, perfect for movie nights or entertaining. Enjoy being steps from parks, trails, a scenic pond, the Russell Sports Dome, and Embrun's charming Notre Dame core. This turn-key home checks all the boxes. Move in and enjoy! (id:60626)
Exit Realty Matrix
218 - 15 Wellesley Street W
Toronto, Ontario
Best value. Brand New Renovated Professional Office sitting At The Heart Of The City. 600Sf, Spent $60K for upgrades. Steps To Yonge/Welllesley Subway And Walkable To U of T, Toronto Metropolitan Univ And Queen's Park. Operate your own business or invest future opportunity. (id:60626)
Gogreen Property Consulting Inc.
512 Clifton Lane Lot# 8
Kelowna, British Columbia
NORTH CLIFTON ESTATES PHASE 1 ALMOST FULLY BUILT OUT!! YOUR HOME INVESTMENT HAS NEVER LOOKED SO GOOD ~ FANTASTIC PRICE to get into this premiere lifestyle community! Gorgeous master planned North Clifton Estates ensures Quality Workmanship and Design through NCE Design Guidelines and ""Bring your Own Builder"" Approvals with no required timeline to build now. Start Planning your future Okanagan home on this attractive CORNER LOT WITH LAKE VIEW!! Services at the Lot line. The terrain here will allow you to Maximize Lake Views while still having a Generous Floorplan and think outside the box creativity by embracing opportunities like a Rooftop Patio, Double Garage AND STILL HAVE ROOM FOR A POOL! Wake up to the serene sounds of nature, enjoy the beautiful 10 minute drive to Kelowna's bustling Downtown and to home allowing you to Relax & Unwind before walking in the front door. Find Friends & Acquaintances at your doorstep to spend downtime with or just enjoy trekking, biking and exploring the trails steps from your home on Clifton Lane. There's plenty to do OR not do here, the choice is yours ~ Your Luxe Okanagan Adventure begins with Building the home of your dreams here! (id:60626)
RE/MAX Kelowna
810 Coventry Drive Ne
Calgary, Alberta
Welcome to 810 Coventry Drive NE — a beautifully maintained 4-bedroom, 3-bathroom bungalow offering over 2,200 sq.ft. of finished living space in the family-friendly community of Coventry Hills.Perfectly situated just steps from schools, playgrounds, walking paths, and everyday amenities, this home is ideal for young families or anyone seeking the ease and comfort of single-level living with room to grow. Step inside and feel instantly at home. The comfortable and inviting main level is filled with natural light, featuring a spacious living and dining area accented by a decorative ledge and large windows. The functional kitchen adjacent to the family dining area opens directly to the rear deck—perfect for BBQs, backyard playtime, or hosting family gatherings.Three large bedrooms on the main floor provide excellent family flow, including a private primary suite with a 4-piece ensuite and double closet. A second full bathroom and main floor convenience round out the upper level.The fully finished basement offers incredible versatility—ideal for a kids' play zone, movie nights, or multigenerational living—with a huge rec room, flexible space, a fourth bedroom, a third full bathroom, and ample storage.Outside, enjoy a fully fenced, landscaped backyard with a storage shed, and double attached garage—plus plenty of space for gardening, pets, or weekend fun.Don’t miss your chance to own a charming bungalow in one of NE Calgary’s most desirable and established neighbourhoods — a perfect place to grow, relax, and call home. (id:60626)
Homecare Realty Ltd.
158a Concession Street W
Tillsonburg, Ontario
Welcome to this beautifully updated two-storey semi-detached home in the charming town of Tillsonburg, where small-town warmth meets modern living. This home offers stylish comfort with a spacious, open-concept main floor featuring a bright living area perfect for gathering and entertaining. The standout kitchen boasts floor-to-ceiling white cabinetry, a striking navy island, and sleek, modern finishes. Adjacent to the kitchen, the dining area opens through patio doors onto a private deck, perfect for summer barbecues and quiet morning coffees. Upstairs, the primary suite offers a walk-in closet and a private ensuite bath. Two additional well-sized bedrooms and the convenience of second-floor laundry complete the upper level. Enjoy even more living space in the fully finished basement, ideal for a family room, playroom, or home office. Located in the heart of Tillsonburg, this home offers easy access to parks, schools, and local amenities, all within a friendly and welcoming community. Don't miss this incredible opportunity to enjoy modern living in one of southwestern Ontario's most desirable towns! (id:60626)
Real Broker Ontario Ltd.
158a Concession Street W
Tillsonburg, Ontario
Welcome to this beautifully updated two-storey semi-detached home in the charming town of Tillsonburg—where small-town warmth meets modern living. This thoughtfully designed home offers stylish comfort and functionality, beginning with a spacious, open-concept main floor featuring a bright and inviting living area, perfect for both everyday living and entertaining. The standout kitchen is a true focal point, showcasing floor-to-ceiling white cabinetry, a bold navy island, and sleek, modern finishes. The adjacent dining area opens through patio doors to a private deck—perfect for summer barbecues or quiet morning coffees. Upstairs, the primary suite features a walk-in closet and a private ensuite bath. Two additional generously sized bedrooms, a full bathroom, and the convenience of second-floor laundry complete the upper level. The fully finished lower level expands your living space even further with a fourth bedroom, another full bathroom, and a spacious recreation area—ideal for a family room, playroom, or home office. Located in the heart of Tillsonburg, this home is close to parks, schools, and all the local amenities that make this community so welcoming. Don’t miss your chance to enjoy modern comfort in one of southwestern Ontario’s most desirable towns! (id:60626)
Real Broker Ontario Ltd
115 Green Street
Woodstock, New Brunswick
Step into one of the finest family homes, located in the heart of Woodstock. Restored & upgraded, but yet the historical character has been preserved. Offering room for a business, studio, mancave, whatever your heart desires, all on a double lot landscaped with fruit trees, gardens, chicken coop/shed, patio & fenced yard. Inside boasts the WOW factor and drips with elegance. New kitchen featuring Quartz countertops, walk in pantry, all new appliances, porcelain farm & sink breakfast bar. The family room & informal dining area have been opened up to create a gathering place for all. The formal dining room and living room have been restored showing the new coffered ceilings put back to their glory days. A new full main floor bath with shower is a surprise and the front entry is impressive with the grand staircase up. Level 2 offers the Primary bedroom with a sitting room, (or could be a 2nd bedroom), newly wire & plumbed W/D outlets if desired, another full bathroom plus 2 more bedrooms. Level 3 is a hidden gem with 3 more bedrooms while the basement level offers a new family room, office and storage. Check out the video tour. (id:60626)
Keller Williams Capital Realty - Woodstock Branch
4910 Bridge Street
Niagara Falls, Ontario
Welcome to this charming brick detached home, nestled on a generous 40 x 120-foot lot with a detached garage. Recently renovated, this versatile property features two separate units.The main floor offers a spacious living room, a dining area, two bedrooms, and a 3-piece bathroom, along with convenient direct access to the shared basement laundry.Upstairs, the second unit includes four generously sized bedrooms, a kitchen with access to a balcony, and another 3-piece bathroom. Don't miss this excellent opportunity to invest in a well-maintained and flexible property! (id:60626)
Royal LePage Your Community Realty
9819 Fifth St
Sidney, British Columbia
This ready-to-operate restaurant offers a prime opportunity with brand-new restaurant equipment, heat pumps, and a hot water tank. This turn-key operation includes gas cook stoves, an inspected fire system, and a hood exhuast system for hassle-free start. With 110 indoor seats plus an outdoor patio, a liiquor license, and 20 parking stalls, this space is ideal for a thriving restaurant business. The spacious open-concept dining area allows for a dance floor or stage, perfect for entertainment to attract more patrons. Available as an asset or share purchase, this high-exposure location is a must-see. Call today for a private showing! ABOVE INFORMATION IS FROM SOURCES BELIEVED TO BE RELIABLE, BUT SHOULD NOT BE RELIED UPON WITHOUT VERIFICATION, KARIM ALI MERALI PREC* AND NATIONWIDE REALTY CORP. ASSUMES NO RESPONSIBILITY FOR ITS ACCURACY. A buyer should verify information. (id:60626)
Nationwide Realty Corp.
23 Stuart Road
Clarington, Ontario
Welcome to this charming 3-bedroom, 2-bathroom home in the heart of Courtice. Thoughtfully designed for comfort and style, this inviting residence features an open-concept living and dining area with hardwood floors and a walkout to the deck, a beautiful eat-in kitchen, and a finished basement complete with a cozy family room with pot lights and a dedicated laundry area. Step outside to a beautifully landscaped, private backyard, perfect for entertaining, relaxing, or spending quality time with family. The spacious deck is ideal for outdoor dining and barbecues. Located in a welcoming neighbourhood with easy access to local amenities, schools, parks, and transit, this home is a truly wonderful place to call your own. ** This is a linked property.** (id:60626)
Keller Williams Energy Lepp Group Real Estate
705 14820 104 Avenue
Surrey, British Columbia
Welcome to this fully renovated 2 bed, 2 bath corner unit. With 1,070 sqft of bright, open-concept living space and west/north-facing exposure, this home is flooded with natural light. Enjoy modern finishes, spacious rooms, and a prime location close to transit, Guildford Mall, Guilford rec center parks, and more. Move-in ready and perfect for first-time buyers or investors! EV chargers available in parking. Gym, sauna & Hot tub as amenities. Book your Showing today!!! (id:60626)
Century 21 Coastal Realty Ltd.
9553 259 Road
Fort St. John, British Columbia
Your hobby farm dream starts here, just 10 minutes from town! This fully fenced 3-acre property offers the perfect mix of rural charm and everyday convenience. The 3-bed, 2-bath home is warm and welcoming, and the 1-bed guest cabin includes its own bathroom and laundry, perfect for guests, rental income, or studio space. A barn, workshop, greenhouse, chicken coop, and gazebo round out the property, offering everything you need for animals, gardening, or relaxed country living. The big driveway provides plenty of parking for equipment, visitors, or future plans. With space to breathe and room to grow, this peaceful acreage is ideal for those seeking a slower pace and a lifestyle rooted in nature—without giving up access to amenities. (id:60626)
Century 21 Energy Realty
205 2141 E Hastings Street
Vancouver, British Columbia
Experience boutique living at The Oxford in this modern 1-bedroom, 1-bathroom home in the heart of East Village. This bright, south-facing unit features over-height ceilings, oak laminate flooring, a sleek frosted glass bedroom door, and a gourmet kitchen with high-end stainless steel appliances, gas range, and quartz countertops. Enjoy your morning coffee or sunset cocktails on the private balcony. The spa-inspired bathroom includes a seamless glass shower and tile surround. Includes 1 parking and bike storage. Steps to shops, cafes, parks, and transit. Rentals and pets allowed. Open House July 5th & 6th 2 - 4 PM. (id:60626)
Exp Realty
1022 - 525 Adelaide Street W
Toronto, Ontario
Luxury Living At Musee In Prime King West! High Ceiling With Terrace. The Den Is Enclosed With Door To Be Used As A 2nd Bedroom. Sleek white kitchen cabinets, stainless steel appliances, neutral wide plank flooring in excellent condition! And low condo fees make this an attractive buy. Located in the heart of the fashion district & King West neighbourhood, with amazing amenities in Downtown Toronto. Steps from many restaurants, shops, nightlife, financial district, theatres, University of Toronto, and 501, 504, 510, & 511 streetcars stops. (id:60626)
First Class Realty Inc.
814 - 2885 Bayview Avenue
Toronto, Ontario
Arc Condo By Daniels In Bayview Village Community. 1 Bedroom + Den, 2 Full Baths. Newly Renovated, Freshly Painted. Unobstructed View, Open Concept Layout, 9' Ceiling, Hardwood Floor Throughout. Stainless Steel Appliances, Granite Countertop, 24 Hr Concierge. Amenities Include: Indoor Pool, Exercise Room, Party Room, Outdoor Terrace, And More. Subway At The Door, Steps To Bayview Village Shopping Mall, Loblaws, and Restaurants. Minutes To Hwy 401. (id:60626)
Century 21 King's Quay Real Estate Inc.
328 - 205 The Donway W
Toronto, Ontario
This Beautifully Renovated, South-Facing Condo Is Nestled In An Elegant Boutique Building, Just Steps To Shops At Don Mills. Featuring 2 Bedrooms, 2 Bathrooms, 1 Parking Space And Storage Locker. This Upgraded Unit Offers Brand New Flooring, Fresh Paint Throughout, And A Completely Transformed Kitchen With Brand New Quartz Countertops, Matching Quartz Backsplash And Sleek New Cabinetry. Both Bathrooms Have Been Refreshed With New Quartz Countertops And New Toilets, Adding To The Clean, Modern Feel Of The Space. Residents Enjoy Access To Impressive Amenities, Including A 24-Hour Concierge, Indoor Swimming Pool, Hot Tub, Sauna, Rooftop Terrace With Bbq Area, Fitness Centre, And Party Room. Set In A Vibrant, Walkable Neighbourhood, The Condo Is Surrounded By Restaurants, Grocery Stores, Banks, LCBO, Clothing Shops, A Cinema - And The List Goes On. For Commuters, The DVP And Highway 401 And 404 Are Just Minutes Away, Offering Quick And Easy Access Across The City. Don't Miss Your Chance To Own This Beautifully Updated Condo In An Unbeatable Location! (id:60626)
RE/MAX Hallmark Realty Ltd.
1041 Greenwood Drive
Burlington, Ontario
Design. Build. Live Your Dream in Aldershot South! A rare opportunity to custom build the home you've always imagined on a spectacular 39' x 146' pie-shaped lot, backing onto forested greenspace. With a generous 45' width at the building line, this premium lot offers limitless architectural potential - design every detail to match your lifestyle and vision. Nestled in the prestigious Aldershot South neighbourhood, you'll enjoy access to an incredible array of amenities - shopping, parks, top-rated schools, Mapleview Shopping Centre, Joseph Brant Hospital, vibrant downtown Burlington, and Lake Ontario. Commuters will love the convenience of nearby public transit, GO Train Stations, and major highways. Whether your dream is a modern masterpiece or a timeless classic, this exceptional property is the perfect canvas for your forever home. (id:60626)
Royal LePage Real Estate Services Ltd.
1507 505 Nelson Street
Coquitlam, British Columbia
WEST by Beedie! Brand-new 1-bedroom, 1-bath home with stunning mountain and park views, 9' ceilings, floor-to-ceiling windows, and expansive square balcony. Features include durable laminate flooring, Air Conditioning, Wi-Fi-enabled Full size laundry, and a gourmet kitchen with Fisher & Paykel appliances and quartz countertops. Enjoy top-tier amenities: BBQ area, lounge, fitness center, sports court, and guest suite. Includes 1 upgraded EV parking stall P4-247 and 1 over-size storage locker. Conveniently steps from Safeway, shops, restaurants, schools, etc.. (id:60626)
Sutton Group - 1st West Realty
2603 - 5 Buttermill Avenue
Vaughan, Ontario
Stunning 5 years New 2 Bedroom + Study, 2-Bath Suite! Enjoy a functional 699 sq ft interior + 117 sq ft balcony on the 26th floor, offering breathtaking southeast views of the CN Tower and tons of natural light. Includes 1 parking and 1 locker.Prime location just steps to TTC Subway, VIVA Transit, and surrounded by restaurants, shops, and entertainment. Easy access to Hwy 400, 407, and 7. Close to York University, parks, grocery stores, and more! (id:60626)
RE/MAX Imperial Realty Inc.
37 Meadowbrook Wy
Spruce Grove, Alberta
Brand new 2421 sq ft 2-Storey. READY TO MOVE IN. Additional Kitchen located in the Pantry. Main floor comes with Living room and Family room and huge size Den. Full Bathroom on the main floor which will give you option for main floor bedrooom. Second floor offers you 2 Master bedrooms with total of 3 bathrooms And Bonus room on the second floor. Windows with Low E argon. Open floor plan with open to above high ceilings. Custom finishes with feature walls and indent ceilings. Maple handrails. Upgraded finiahing with feature walls. Master Ensuite with Custom shower & Free standing soaker tub. Flooring comes with LVP on the main floor, Tiles in bathrooms and carpet on the second floor. Painted Custom cabinets with quartz counter tops in kitchen and all the baths. Separate entrance to unfinished basement for future legal suite. High efficiency furnace. Close to all amenities. Dont Miss... (id:60626)
Century 21 Signature Realty

