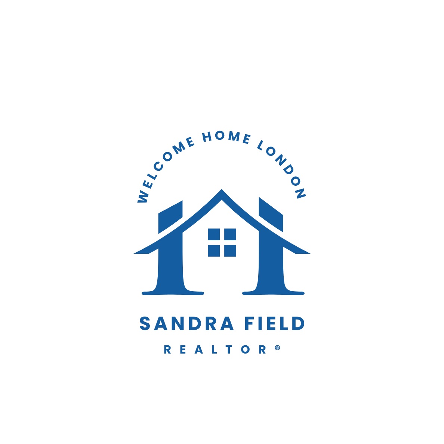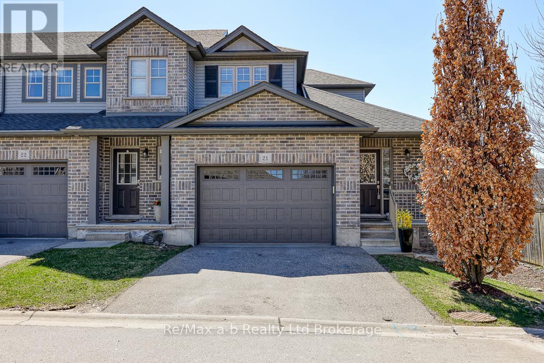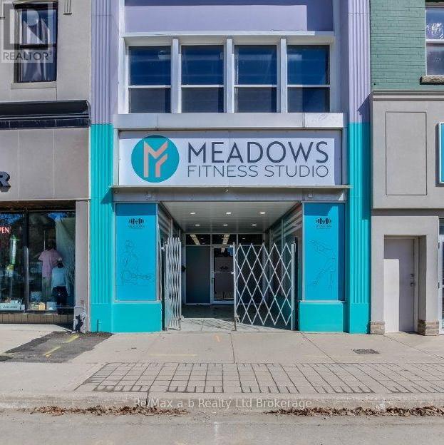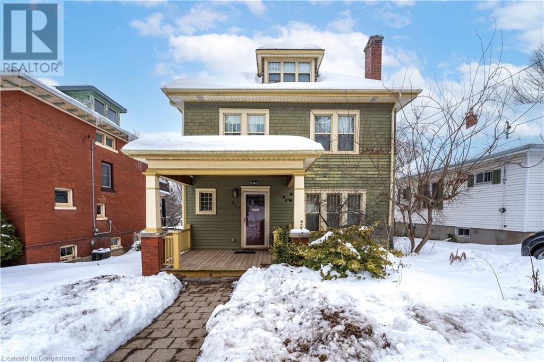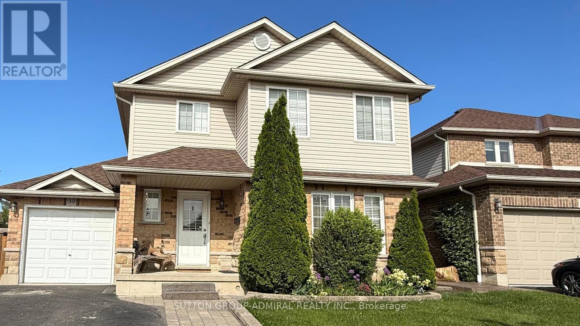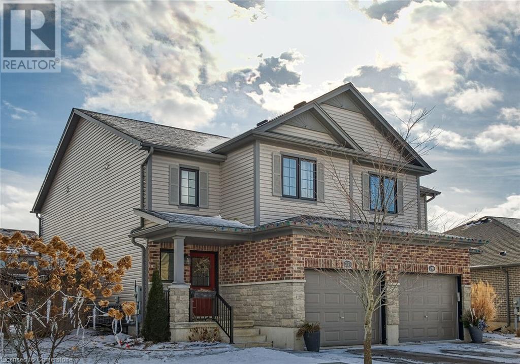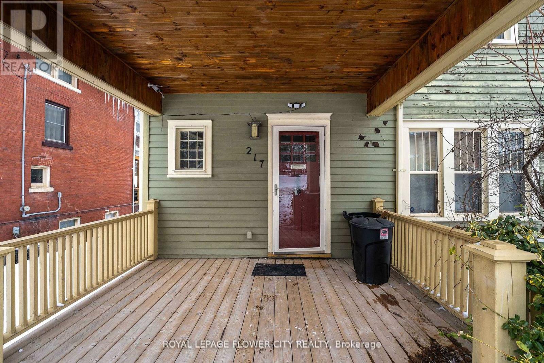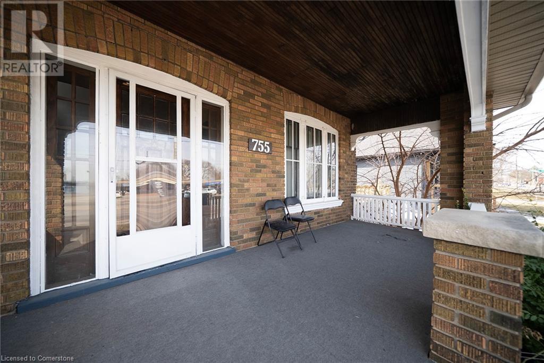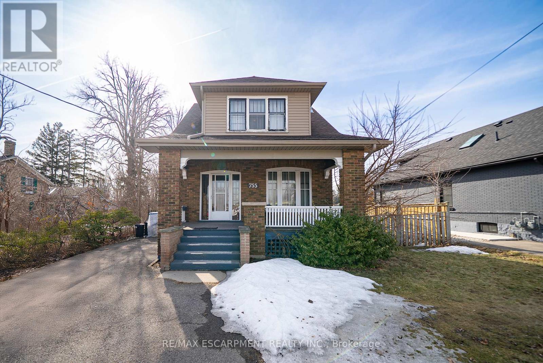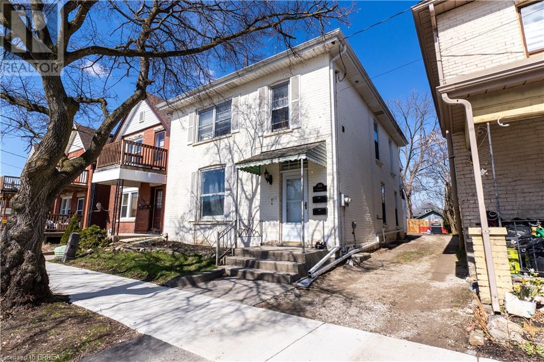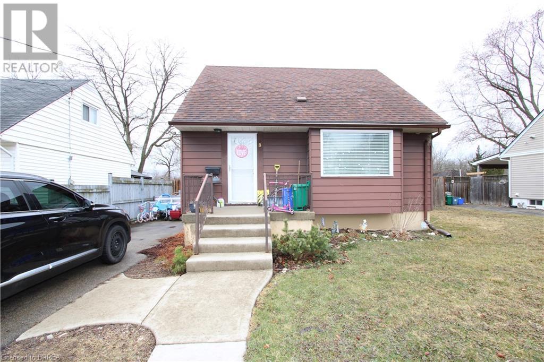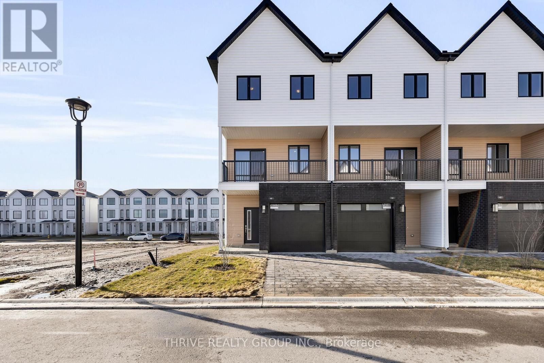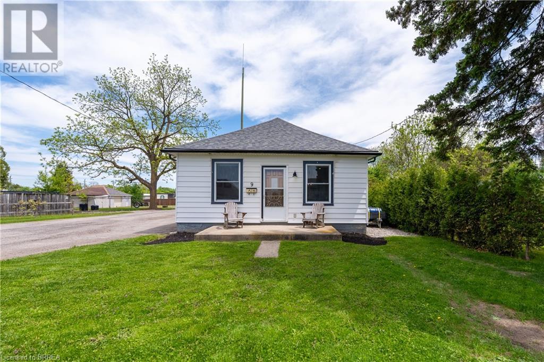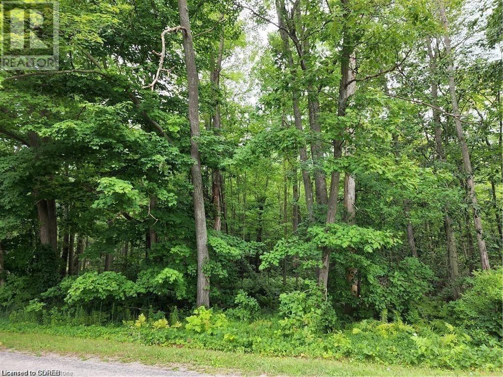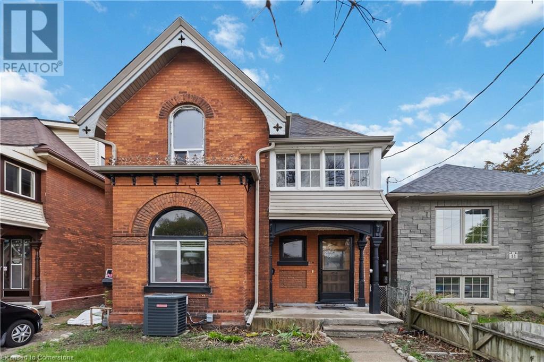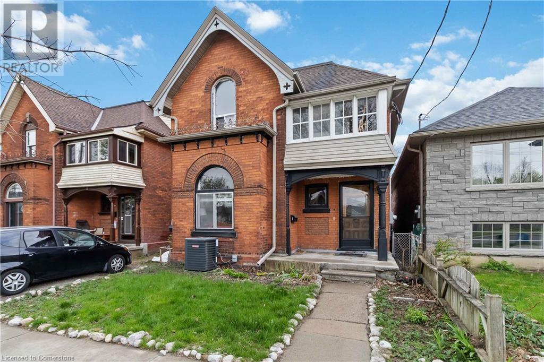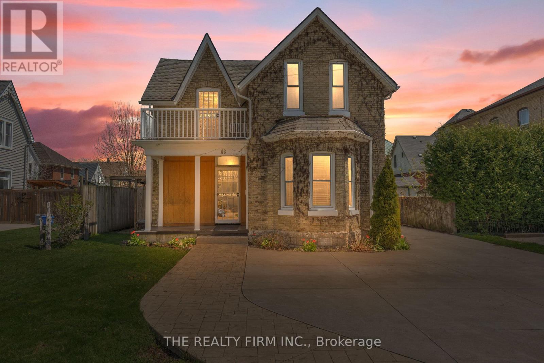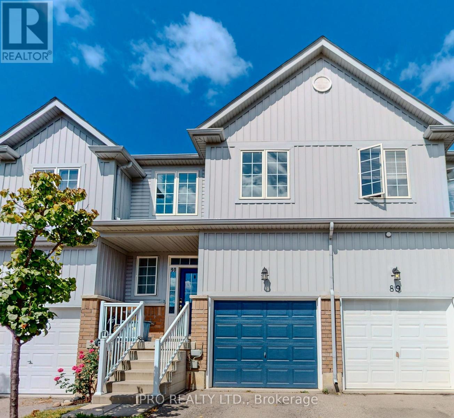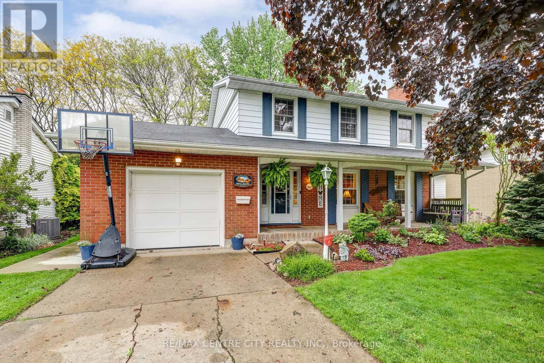21 - 175 Ingersoll Street N
Ingersoll, Ontario
Welcome to your private retreat in The Enclave at Victoria Hills! This customize, upgraded end-unit bungaloft townhouse with a walkout basement and 1.5-car garage is tucked into a premium location and offers the perfect blend of style, space, and functionality. Inside, youll find a show-stopping kitchen with quartz countertops, a generous breakfast bar that seats 5-6, a sleek glass tile backsplash, gas stove, and an abundance of storage, including a convenient corner pantry. Hosting is a dream thanks to a built-in wet bar (or coffee station) complete with a bar fridge. The open-concept great room features soaring vaulted ceilings, a cozy gas fireplace, and a spacious dining area with custom built-in sideboard cabinetry. Main floor laundry and a 2-piece bathroom add everyday convenience. The loft-style primary suite feels like your own private haven, featuring a large walk-in closet and ensuite with heated floors. The fully finished walkout lower level is bright and inviting with no dark basement vibes here! It offers a family room with views of the back patio, a full 4-piece bath, a bedroom with a privilege door to the bathroom, plus a bonus room with a sink that could easily convert into a second kitchen. Step outside to enjoy spring sunshine on your south-facing deck, complete with an awning for optional shade or entertain below on the spacious lower patio. Even the oversized garage has a wow factor with epoxy flooring, making it feel like an extension of the home. This one-of-a-kind home in The Enclave is ready for you to call it home. Come experience the lifestyle you've been waiting for! (id:60626)
RE/MAX A-B Realty Ltd Brokerage
473 Dundas Street
Woodstock, Ontario
Excellent opportunity to own a mixed- use commercial building in the heart of downtown Woodstock. This property consists of 3 levels of approximately 3800 sq feet above grade as well as a completely finished basement. The current owner has started renovations on the upper floor. On this level there is a complete studio apartment with separate access which is currently vacant. There is a second area on the upper floor, with separate entrance from the front of the building, which offers plenty of natural light and endless possibilities for development, such as a second apartment or multiple types of commercial, retail or office space. The building boasts 6 washrooms in total. The main floor and finished basement are currently occupied by an A+++ tenant who is utilizing this space as a fitness studio. Lease expires September 2025. Upgrades to building include: roof with membrane (2017), furnaces and A/C units (2017) main floor has a heat pump system, interior LED lighting (2021). The City has begun construction of The City Community Improvement Plan (CIP) to enhance the downtown core. See more details at https://www.cityofwoodstock.ca/en/city-governance/downtown-streetscape-masterplan.aspx# (id:62611)
RE/MAX A-B Realty Ltd Brokerage
225 Charing Cross Street
Brantford, Ontario
Charming Century Home in a Prime Location! Pride of ownership shines in this thoughtfully updated Victorian style brick home brimming with character and curb appeal and nestled on a quiet dead end section of the street in a great North End neighbourhood that's central to all amenities and has a low-maintenance front lawn with perennial gardens, a long driveway that can accommodate multiple vehicles, and a welcoming covered front porch where you can sit out and relax with your morning coffee. Step inside and be greeted by sun-drenched living spaces featuring large windows, rich hardwood floors, a bright dining room with 89 high ceilings that is open to a beautiful eat-in kitchen with an island, modern countertops, stainless steel appliances, and tile backsplash, a convenient main floor laundry room, an immaculate 2pc. bathroom, and an inviting living room where you can unwind after a long day with doors leading out to the fully fenced backyard with mature trees, a generous deck for summer barbecues, and a fire pit area that will be perfect for evening gatherings. Upstairs you'll find 3 good-sized bedrooms with more hardwood flooring and a spacious 4pc. bathroom. The basement has plenty of storage space and offers lots of possibilities with a separate side door entrance that goes down to the basement. Updates include new roof shingles in 2018, most windows replaced in 2019, new kitchen sink in 2024, back room was redone, all the hardwood flooring in the house has been refurbished, and more. An impressive home that blends historical charm with modern comfort and its just waiting for you to move-in and enjoy! Book a Viewing of this charming home today! (id:60626)
RE/MAX Twin City Realty Inc.
102 Osprey Court
Woodstock, New Brunswick
Stunning Cape Cod Home in Executive Woodstock Neighborhood. Are you searching for the perfect family home? Look no further! This extraordinary 3-bedroom, 2.5-bathroom home is nestled in the heart of Woodstock, sitting on a spacious half-acre lot. Step inside from the oversized two-car garage into a welcoming mudroom, complete with a brand-new half bath. Just down the hall, youll be wowed by the brand-new Avondale kitchen, featuring a walk-in pantry, massive island, custom cabinetry, and built-in appliancesa dream for any home chef! The main floor also boasts a formal dining room, cozy family room, and inviting living room, perfect for entertaining. Upstairs, youll find a charming sitting area, a luxurious primary suite with a spacious walk-in closet, and a new ensuite bathroom with a custom tile shower. Two additional large bedrooms and a spacious main bathroom complete the second level. The newly renovated basement features a comfortable family room, with the remaining space offering ample storage. Its also plumbed for a fourth bathroom, giving you the flexibility to expand! Additional highlights include three new ductless heat pumps (one per level) and soaring 9-foot ceilings throughout.Located just a five-minute walk to shopping and the high school, this home is an incredible find in a prime location. Don't miss out on this stunning propertyschedule your viewing today! (id:60626)
RE/MAX Hartford Realty
225 Charing Cross Street
Brantford, Ontario
Charming Century Home in a Prime Location! Pride of ownership shines in this thoughtfully updated Victorian style brick home brimming with character and curb appeal and nestled on a quiet dead end section of the street in a great North End neighbourhood that's central to all amenities and has a low-maintenance front lawn with perennial gardens, a long driveway that can accommodate multiple vehicles, and a welcoming covered front porch where you can sit out and relax with your morning coffee. Step inside and be greeted by sun-drenched living spaces featuring large windows, rich hardwood floors, a bright dining room with 8’9” high ceilings that is open to a beautiful eat-in kitchen with an island, modern countertops, stainless steel appliances, and tile backsplash, a convenient main floor laundry room, an immaculate 2pc. bathroom, and an inviting living room where you can unwind after a long day with doors leading out to the fully fenced backyard with mature trees, a generous deck for summer barbecues, and a fire pit area that will be perfect for evening gatherings. Upstairs you'll find 3 good-sized bedrooms with more hardwood flooring and a spacious 4pc. bathroom. The basement has plenty of storage space and offers lots of possibilities with a separate side door entrance that goes down to the basement. Updates include new roof shingles in 2018, most windows replaced in 2019, new kitchen sink in 2024, back room was redone, all the hardwood flooring in the house has been refurbished, and more. An impressive home that blends historical charm with modern comfort and it’s just waiting for you to move-in and enjoy! Book a viewing of this beautiful home today! (id:60626)
RE/MAX Twin City Realty Inc
217 Earl Street
Ingersoll, Ontario
UNDER POWER OF SALE WITH ALL FURNITURE (SOLD AS IS) This exquisite 3-bedroom home features a massive loft on the third floor, perfect for a home office, entertainment space, or additional living area. With over 2,000 sq ft of living space, this home boasts luxurious granite countertops and high-end stainless steel appliances in the kitchen. Step through the patio doors to a large yard that extends 170 feet deep ideal for outdoor gatherings, gardening, or simply enjoying your own private retreat. A spacious covered porch completes the perfect package for relaxation and entertainment. The living room is a relaxing space , with an additional bonus family room or study. The primary bedroom includes double walk-in closets and a luxurious ensuite featuring a deep tub and glass shower. A true gem, blending elegance with functionality also has a separate entrance to basement. Don't miss out on this rare opportunity! (id:60626)
Royal LePage Flower City Realty
39 Draper Street
Brantford, Ontario
Welcome to 39 Draper Street - a beautifully maintained 3-bedroom, 3.5-bathroom home nestled in Brantford's highly sought-after West End. This quiet, family-friendly neighbourhood is known for it's mature trees, excellent schools, and convenient access to parks, shopping, and major commuter routes. This charming property offers the perfect blend of comfort, style, and thoughtful updates throughout. Step inside to find hardwood floors across the main living areas, a spacious kitchen with a central island, and a bright, functional mudroom. The primary bedroom features its own private 3-piece ensuite, while the fully finished basement adds valuable living space with a large recreation area, pot lights, a full bathroom with a relaxing soaker tub, and a generous cold room for storage.The home has seen several key upgrades, including a new roof in 2022. Most notably, in May 2025, the backyard was COMPLETELY RE-LANDSCAPED with over $30,000 in professional upgrades. Enhancements include a brand-new fence on the left side, newly installed side stone pathways, fresh soil, and refreshed landscaping that significantly boosts curb appeal and outdoor enjoyment. A 12"x10" shed adds practical storage or workshop space.Additional features include central A/C for year-round comfort and a built-in alarm system for added peace of mind. Whether you're a growing family, a professional couple, or an investor seeking a home in a thriving, established neighbourhood, 39 Draper Street offers the perfect combination of space, location, and modern updates. (id:60626)
Sutton Group-Admiral Realty Inc.
26 Basswood Road
Simcoe, Ontario
With too many upgrades to mention, 26 Basswood is a modern semi-detached that shows better than new. An open main floor plan, generous sized garage, 14x14 workshop/mancave with concrete floor and hydro, hot tub, low maintenance flag stone patio and modern kitchen are all standout main level features. The second story includes 3 bedrooms, principal bathroom and a master bedroom with private ensuite and oversized walk-in closet. The recently finished basement includes a cozy family room with fireplace and large utility area for storage. See photos and virtual tour for more details. (id:60626)
RE/MAX Escarpment Realty Inc
217 Earl Street
Ingersoll, Ontario
This exquisite 3-bedroom home features a massive loft on the third floor, perfect for a home office, entertainment space, or additional living area. With over 2,000 sq ft of living space, this home boasts luxurious granite countertops and high-end stainless steel appliances in the kitchen. Step through the patio doors to a large yard that extends 170 feet deep ideal for outdoor gatherings, gardening, or simply enjoying your own private retreat. A spacious covered porch completes the perfect package for relaxation and entertainment. The living room is a relaxing space , with an additional bonus family room or study. The primary bedroom includes double walk-in closets and a luxurious ensuite featuring a deep tub and glass shower. A true gem, blending elegance with functionality also has a separate entrance to basement. Don't miss out on this rare opportunity! (id:60626)
Royal LePage Flower City Realty
755 Colborne Street E
Brantford, Ontario
Welcome home to your charm filled craftsman century home! Enter by your covered porch into a foyer with wood staircase with Railing and rooms filled with wood trim. The living room has a brick fireplace LR is open to the dining area that has a multi window bumpout that fills the area with more charm. The kitchen is ready for your antique china cabinet and/or custom island. at the back of the house you will find a 3 season room perfect for storage or play room in the warmer months. The backyard is a perfect size and has newer neighbour fencing on two sides. Upstairs are 3 bedrooms and a full bath. More wood trim and endless decorating opportunities. This lovely home is near Mohawk Park, schools and shopping. A commuter's dream with close HWY 403 access. (id:62611)
RE/MAX Escarpment Realty Inc.
755 Colborne Street E
Brantford, Ontario
Welcome home to your charm filled craftsman century home! Enter by your covered porch into a foyer with wood staircase with Railing and rooms filled with wood trim. The living room has a brick fireplace LR is open to the dining area that has a multi window bumpout that fills the area with more charm. The kitchen is ready for your antique china cabinet and/or custom island. at the back of the house you will find a 3 season room perfect for storage or play room in the warmer months. The backyard is a perfect size and has newer neighbour fencing on two sides. Upstairs are 3 bedrooms and a full bath. More wood trim and endless decorating opportunities. This lovely home is near Mohawk Park, schools and shopping. A commuter's dream with close HWY 403 access. (id:60626)
RE/MAX Escarpment Realty Inc.
300 Dalhousie Street
Brantford, Ontario
Welcome to 300 Dalhousie St, Brantford! This Duplex is the prime location to Downtown Brantford, Laurier University, public transit, and much more! Multiple upgrades such as; lead pipe replacement to city lines (2023), new fence (2023), water lines split upper and lower (2023), new furnace (2022), new shower unit and floors in lower unit (2025), new bathtub install upper (2023), hardwood flooring throughout. Both units have their own laundry, with a large backyard for private parking and outdoor enjoyment. Don’t miss out on this completely ready rental income opportunity. (id:62611)
Royal LePage Action Realty
8 Sunset Avenue
Brantford, Ontario
Welcome to 8 Sunset Ave! This delightful 1.5-storey home offers charm, comfort, and convenience with 3 bedrooms, a 4-piece bathroom, and a spacious, fully fenced backyard—perfect for relaxing or entertaining. Step inside to find a bright and inviting main floor featuring a generous living room with a large picture window that fills the space with natural light. The functional kitchen provides plenty of potential, while the main floor also includes a cozy bedroom and a full 4-piece bath. Upstairs, you’ll discover two well-sized, comfortable bedrooms—ideal for family, guests, or a home office. The partially finished basement extends your living space with a large recreation room and a utility/laundry area for added convenience. Outside, the oversized backyard is a true highlight, offering ample room for family gatherings, summer barbecues, or simply unwinding after a long day. Located close to schools, shopping, the hospital, and just a short drive to Highway 403, this home gives you easy access to all that Brantford has to offer. Don’t miss out—schedule your showing today! (id:62611)
Century 21 Grand Realty Inc.
82 - 1595 Capri Crescent
London, Ontario
Terrific opportunity for investors and first-time buyers. Pre-construction - book now for late 2025, early 2026 MOVE-IN DATES! Royal Parks Urban Townhomes by Foxwood Homes. This spacious townhome offers three levels of finished living space with over 1800sqft+ including 3-bedrooms, 2 full and 2 half baths, plus a main floor den/office. Stylish and modern finishes throughout including a spacious kitchen with quartz countertops and large island. Located in Gates of Hyde Park, Northwest London's popular new home community which is steps from shopping, new schools and parks. Incredible value. Desirable location. Welcome Home! (id:62611)
Thrive Realty Group Inc.
7 Usher Street
Brantford, Ontario
3 + 1 BEDROOM, 2 BATH, 3 CAR HEATED GARAGE. GARAGE HAS 240 VOLT & OWN BREAKER PANEL. OPEN CONCEPT LIVING ROOM & EAT-IN KITCHEN. LOWER LEVEL FINISHED WITH NICE SIZED FAMILY ROOM WITH BAR. THIS HOME COULD EASILY BE IN-LAWED WITH A PRIVATE SIDE ENTRANCE. COME SEE FOR YOURSELF. PRICED TO SELL! (id:60626)
RE/MAX Escarpment Realty Inc
9 Curtis Avenue S
Paris, Ontario
Welcome to your new home in the charming town of Paris, Ontario! Known as the prettiest town in Canada, Paris is filled with small-town charm, beautiful historic buildings, and the peaceful flow of the Grand River. Located on the northeast side of town, this cozy bungalow is perfect for first-time buyers, families, or retirees looking to settle into a quiet, friendly neighbourhood. Step inside and you'll find an open and welcoming layout. The bright living room and dining area make a great space for gathering with family or friends. The galley-style kitchen is easy to move around in and includes the bonus of main floor laundry—no stairs to worry about here! This home offers three comfortable bedrooms and a full bath, all on one level. Outside, enjoy your morning coffee or evening meal on the large back deck. The fully fenced yard offers privacy and space to play or garden. It’s a perfect spot to relax and unwind.You’re just steps away from the Brant County trail system, with peaceful paths for walking, biking, or exploring nature. Whether you're looking for an active lifestyle or a quiet place to slow down, this location has something for everyone. Plus shops and other daily needs are all within walking distance. If you’ve been dreaming about owning a home in a beautiful town with lots to offer, this might be the one. Come take a look—you might just fall in love with Paris and this lovely home. (id:60626)
Royal LePage Action Realty
148 Graham Street
Woodstock, Ontario
This classic yellow-brick two-storey home sits on one of Old North Woodstocks most desirable tree-lined streets just a short walk to downtown shops, restaurants, parks, the library, museum, and art gallery. A rare opportunity to get into a well-established, character-filled neighbourhood at an accessible price point. The home blends vintage charm with practical updates, offering a comfortable and manageable lifestyle with reasonable utility costs and property taxes. Recent improvements include updated insulation (spray foam in the basement and added attic insulation), windows (2018), shingles (2018), electrical panel, and a high-efficiency gas furnace with central air. A striking gas fireplace insert adds warmth and style to the main floor living space. Inside, you will find original hardwood floors, high ceilings, and wide baseboards. The layout includes bright, spacious rooms and thoughtful storage options like a front entry closet with overhead storage and a built-in pantry near the back door. The main floor bathroom includes a clever space-saving toilet/sink combo. Upstairs features wide-plank softwood floors, three good-sized bedrooms, and a full bathroom with laundry. The large primary bedroom offers generous closet space and plenty of natural light. Whether youre stepping into homeownership for the first time or looking to downsize without compromising character or location, this move-in-ready home is a smart choice in a welcoming neighbourhood. (id:60626)
RE/MAX A-B Realty Ltd Brokerage
Pt Lot 20 7 Concession
Simcoe, Ontario
Rare opportunity to own a beautiful piece of property in Southern Ontario! Locate close to the Town of Simcoe and Port Dover, This stunning 25 acre lot provides the perfect place to build your dream home. This property is the perfect location for the nature enthusiast or active outdoorsman. A short distance to beaches and the famous Lake Erie, the lot is surrounded by mature trees, providing captivating scenery and desirable amounts of privacy in all directions. Dense forest that runs for acres- just the type of place you envision those trophy white tails hiding out. (id:60626)
Royal LePage Trius Realty Brokerage
13 Sarah Street
Brantford, Ontario
Welcome to 13 Sarah Street in the heart of Brantford's East Ward. This centrally located duplex is a fantastic opportunity for investors or those looking to live in one unit while renting out the other. Each unit has a private separate entrance, a functional layout, and large windows that fill the spaces with bright natural light. The upper unit features two bedrooms, one bathroom, and a spacious private upper patio with direct access off the kitchen-perfect for morning coffee or outdoor dining. The lower unit offers one bedroom and one bathroom, with just as much natural light and comfort. The property also includes a large, fully fenced backyard ideal for tenants, pets, or outdoor enjoyment and a generous storage shed, providing ample space for tools, bikes, or seasonal items. Conveniently located near Brantford's downtown core, you're just minutes from parks, quality schools, public transit, and everyday amenities. Whether you're expanding your investment portfolio or seeking a versatile multi-unit property, 13 Sarah Street offers excellent potential. Book your showing today! (id:60626)
Chestnut Park Realty(Southwestern Ontario) Ltd
13 Sarah Street
Brantford, Ontario
Welcome to 13 Sarah Street in the heart of Brantford’s East Ward. This centrally located duplex is a fantastic opportunity for investors or those looking to live in one unit while renting out the other. Each unit has a private separate entrance, a functional layout, and large windows that fill the spaces with bright natural light. The upper unit features two bedrooms, one bathroom, and a spacious private upper patio with direct access off the kitchen-perfect for morning coffee or outdoor dining. The lower unit offers one bedroom and one bathroom, with just as much natural light and comfort. The property also includes a large, fully fenced backyard—ideal for tenants, pets, or outdoor enjoyment—and a generous storage shed, providing ample space for tools, bikes, or seasonal items. Conveniently located near Brantford’s downtown core, you're just minutes from parks, quality schools, public transit, and everyday amenities. Whether you're expanding your investment portfolio or seeking a versatile multi-unit property, 13 Sarah Street offers excellent potential. Book your showing today! (id:60626)
Chestnut Park Realty Southwestern Ontario Ltd.
Chestnut Park Realty Southwestern Ontario Limited
13 Sarah Street
Brantford, Ontario
Welcome to 13 Sarah Street in the heart of Brantford’s East Ward. This centrally located duplex is a fantastic opportunity for investors or those looking to live in one unit while renting out the other. Each unit has a private separate entrance, a functional layout, and large windows that fill the spaces with bright natural light. The upper unit features two bedrooms, one bathroom, and a spacious private upper patio with direct access off the kitchen-perfect for morning coffee or outdoor dining. The lower unit offers one bedroom and one bathroom, with just as much natural light and comfort. The property also includes a large, fully fenced backyard—ideal for tenants, pets, or outdoor enjoyment—and a generous storage shed, providing ample space for tools, bikes, or seasonal items. Conveniently located near Brantford’s downtown core, you're just minutes from parks, quality schools, public transit, and everyday amenities. Whether you're expanding your investment portfolio or seeking a versatile multi-unit property, 13 Sarah Street offers excellent potential. Book your showing today! (id:60626)
Chestnut Park Realty Southwestern Ontario Ltd.
Chestnut Park Realty Southwestern Ontario Limited
43 Southwick Street
St. Thomas, Ontario
Attention investors or owners looking for the perfect live-in opportunity with income potential! This move-in ready, solid duplex is located in aprime St. Thomas location and is full of character, showcasing beautiful hardwood floors, rich wood trim, and separate hydro meters for eachunit. The front unit is spacious and inviting, featuring a large living room, an eat-in area, and a country-sized kitchen and a winding staircase.Upstairs, you'll find two generous bedrooms and a private deck off the second floor, along with a three-piece bath and a washer-dryer unitconveniently included. Central air ensures year-round comfort. The rear unit offers even more appeal, boasting a large dining room, a functionalkitchen with a walk-in pantry and laundry, and a master bedroom complete with vaulted ceilings, heated floors, a two-piece ensuite, and anadditional four-piece bathroom. Step outside from the master to a private patio that leads to a beautifully landscaped, fenced yard, completewith a second patio and a shed for extra storage. The exterior of the home is just as impressive, with a large covered front porch, a concretedriveway that can fit approximately six cars, and a stamped concrete walkway. The front unit is currently vacant, giving you the flexibility tohandpick your own tenant or rent out both units immediately. Estimated rental income is approximately $1900$2000 per month for the front unitand $1600 $1800 for the rear unit. Alternatively, this home could easily be converted back into a spacious single-family residence if desired. Withso much charm, flexibility, and income potential, this property is an incredible opportunity you wont want to miss. (id:60626)
The Realty Firm Inc.
90 - 21 Diana Avenue
Brantford, Ontario
Attention first-time buyers and investors! Welcome to Unit 90 at 21 Diana Avenue, a delightful freehold townhome in the sought-after West Brant community. This stylish, carpet-free home features modern stainless steel appliances and a walk-out basement that opens to a fully fenced backyard. With 3 bedrooms, 2.5 bathrooms, and a convenient attached garage, it offers everything you need. The bright and open living space is enhanced by hardwood floors and abundant natural light, while the eat-in kitchen provides plenty of storage and counter space Upstairs, the primary suite includes a walk-in closet and ensuite bath, accompanied by two additional bedrooms and a full bathroom. The unfinished walk-out basement, with in-suite laundry, offers great potential for customization. Close to parks, schools, and amenities schedule your private viewing today! (id:60626)
Ipro Realty Ltd.
182 Chestnut Street
St. Thomas, Ontario
Welcome to 182 Chestnut Street, where you'll discover the perfect blend of space, comfort, and convenience in this well-maintained two-storey home offering over 2200 sq. ft. of finished living space across all three levels. Ideally located in a family-friendly neighbourhood, you'll love being just steps away from schools, the YMCA, Joe Thornton Community Centre, the hospital, and all your shopping needs. This home makes a great first impression with it's fantastic curb appeal, featuring mature landscaping and a charming covered front porch-an ideal spot to relax at the end of the day. Step inside to a spacious foyer that leads into a warm and inviting layout. The main floor features a bright living room with large windows and a cozy fireplace, a formal dining room with patio doors that open to a deck, and a functional kitchen overlooking the expansive backyard. Just off the kitchen, a sun-drenched sunroom with a gas fireplace provides a perfect retreat year-round, with direct access to a concrete patio for seamless indoor-outdoor living. An updated 2-piece bathroom completes the main level. Upstairs, you'll find four generously sized bedrooms-perfect for growing families or a home office-along with a fully renovated 5-piece bathroom featuring modern fixtures and finishes. The finished lower level offers even more space to enjoy, with a large updated rec room and a laundry area with ample storage.The fenced in backyard is your own private oasis, complete with mature trees, lush landscaping, and a handy storage shed. Additional highlights include a single attached garage with direct access into the home, offering added convenience and extra storage space. The home is also equipped with a Leaf Filter gutter protection system, ensuring low-maintenance living for years to come. Major updates include the roof, furnace, A/C, all windows, and the electrical panel-making this home truly move-in ready. Don't miss your opportunity to own this exceptional property! (id:60626)
RE/MAX Centre City Realty Inc.
