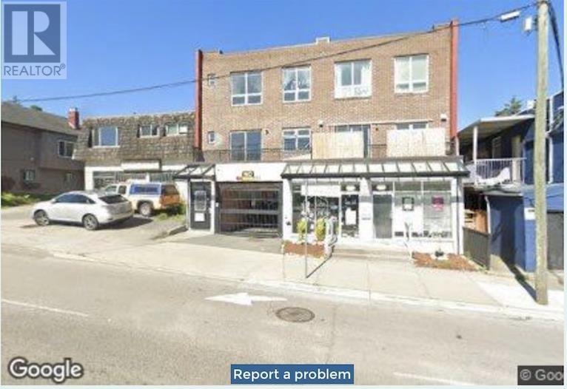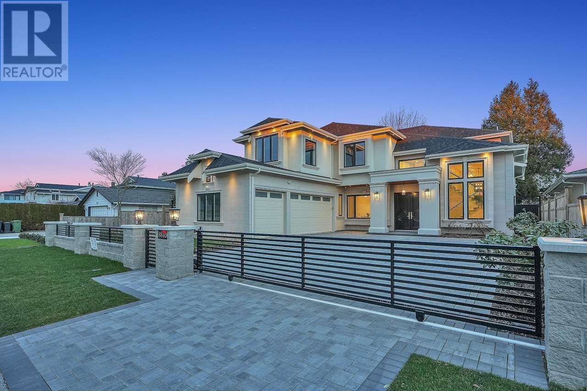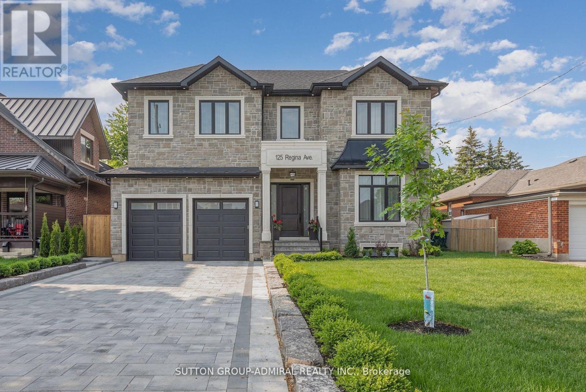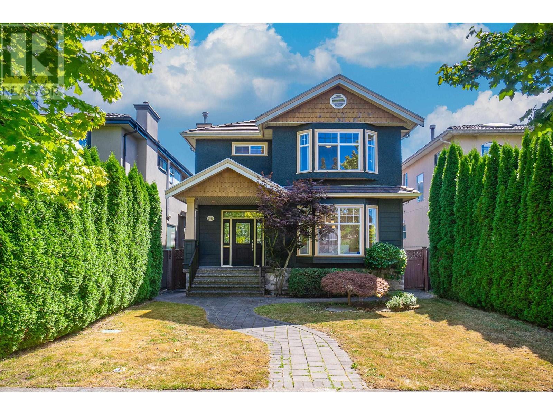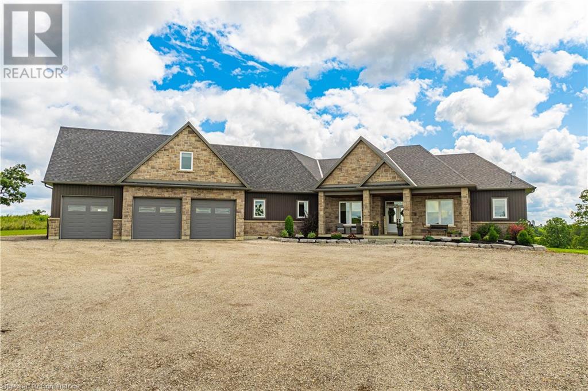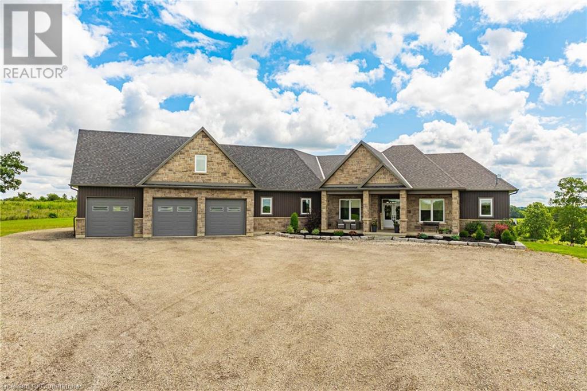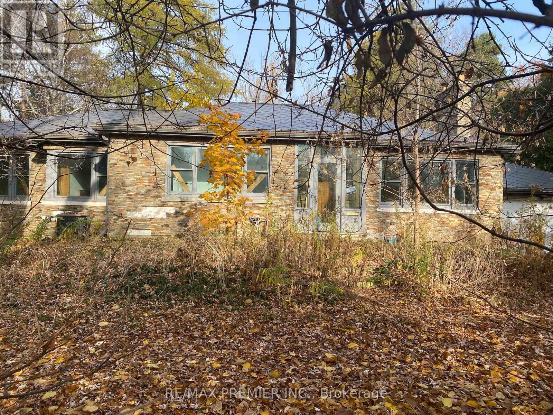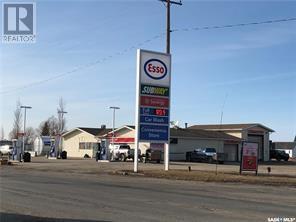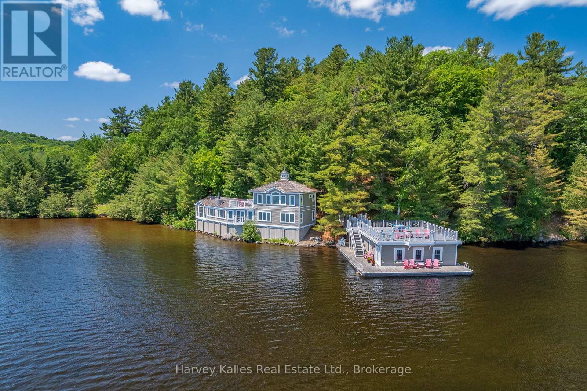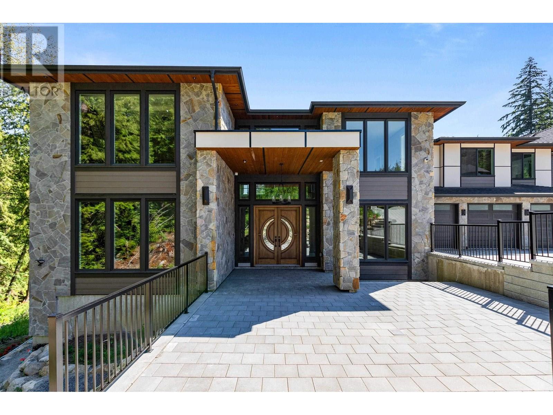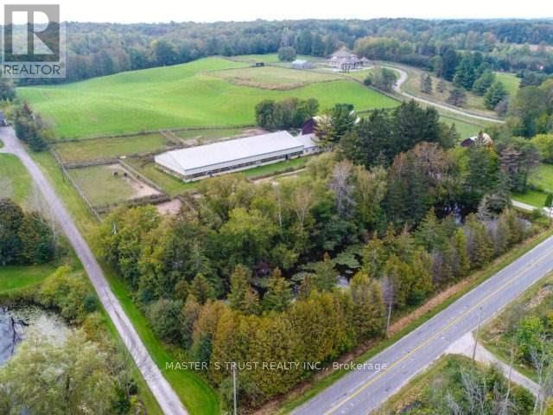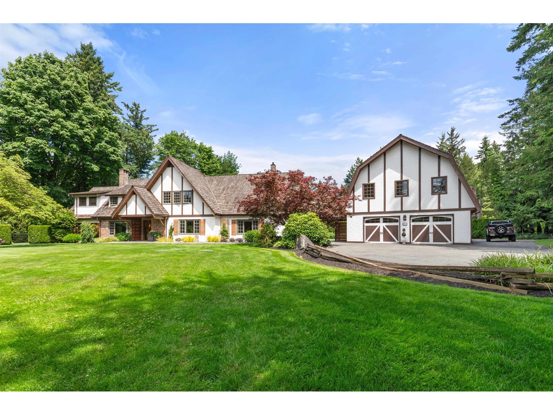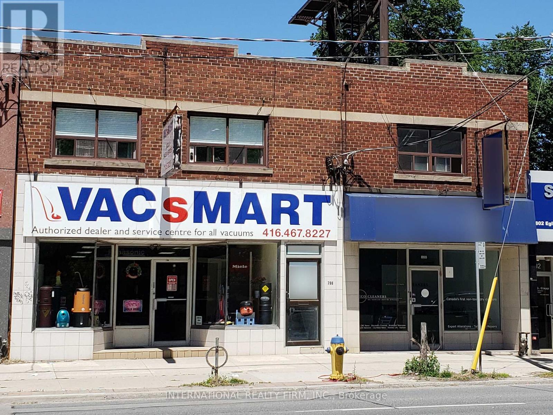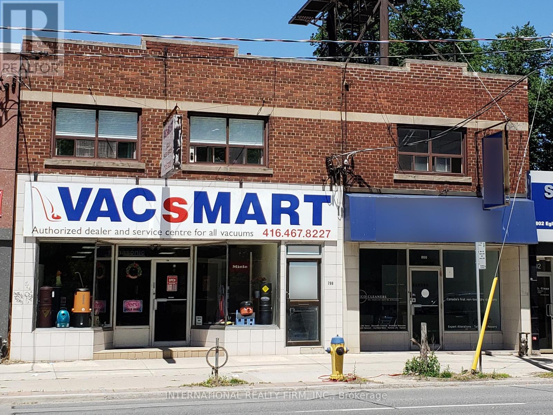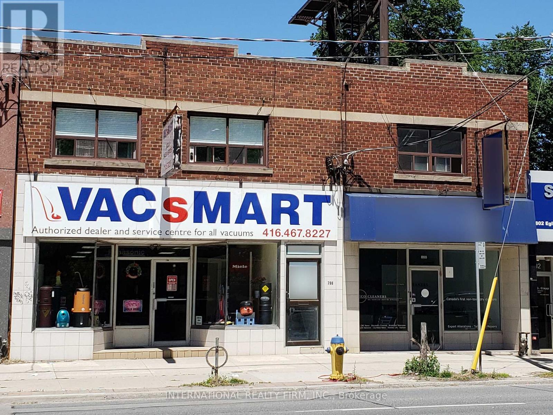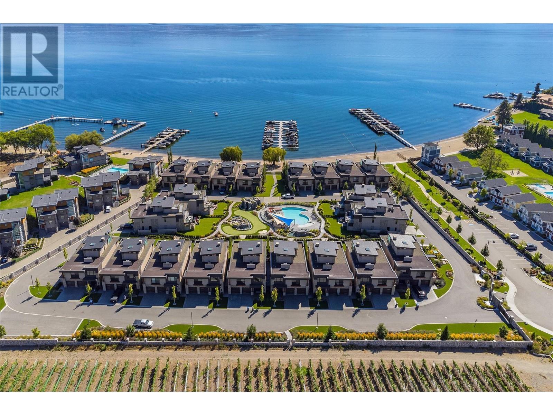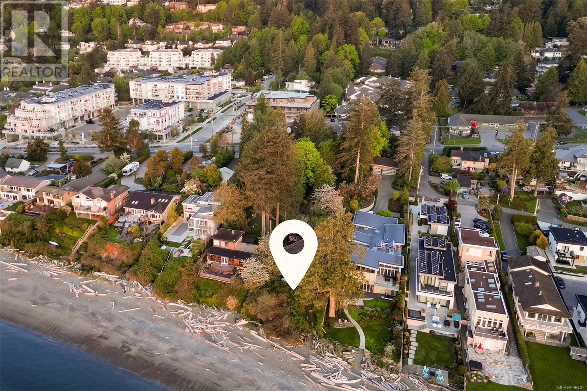5489 Milburough Line
Burlington, Ontario
North Burlington | 75-Acre Potential Equestrian Estate! A tree-lined drive reveals an impeccably groomed 75-acre sanctuary crowned by a spring-fed 2-acre pond, 3.2 kms of manicured riding/hiking trails and uninterrupted escarpment sunsets. Residence 3907 sf • 5 Bed • 4 Bath, Large windows flood the main floor with light while Bell Fibe 1.5 Gpbs keeps work & play seamless. A main-floor guest/in-law suite offers true one-level living; on the second floor, a second family lounge doubles as teen retreat, studio or theatre. Equestrian Infrastructure 34×48 heated centre-aisle barn with four 12×12 stalls, with plenty of room to add more, tack/wash room, hay loft and frost-free water; two fenced paddocks (auto waterers) with room for many more. Friendly zoning and nearby indoor arenas make future boarding, training or an indoor ring easy. Outdoor Living – Swim, paddleboard or skate on the pond; harvest 50+ acres of hay; unwind beside the fibreglass pool, cedar pavilion, fire-pit, sunroom or entertaining deck. 12 min Hwy 407, 10 min Waterdown, 14 min Aldershot GO, 40 min Pearson, < 60 min downtown Toronto—yet the soundtrack is frogs, wind and hooves. A turnkey multi-generational compound, boutique equestrian farm or hobby farm ready for your legacy. Walk the trails, breathe the air, and feel how effortlessly life can flow here. (id:60626)
Century 21 Heritage Group Ltd.
Farm - 5489 Milburough Line E
Burlington, Ontario
North Burlington | 75-Acre Potential Equestrian Estate! A tree-lined drive reveals an impeccably groomed 75-acre sanctuary crowned by a spring-fed 2-acre pond, 3.2 kms of manicured riding/hiking trails and uninterrupted escarpment sunsets. Residence 3907 sf 5 Bed 4 Bath, Large windows flood the main floor with light while Bell Fibe 1.5 Gbps keeps work & play seamless. A main-floor guest/in-law suite offers true one-level living; on the second floor, a second family lounge doubles as teen retreat, studio or theatre. Equestrian Infrastructure 34x48 heated centre-aisle barn with four 12x12 stalls, with plenty of room to add more, tack/wash room, hay loft and frost-free water; two fenced paddocks (auto waterers) with room for many more. Friendly zoning and nearby indoor arenas make future boarding, training or an indoor ring easy. Outdoor Living Swim, paddleboard or skate on the pond; harvest 50+ acres of hay; unwind beside the fibreglass pool, cedar pavilion, fire-pit, sunroom or entertaining deck. 12 min Hwy 407, 10 min Waterdown, 14 min Aldershot GO, 40 min Pearson, < 60 min downtown Torontoyet the soundtrack is frogs, wind and hooves. A turnkey multi-generational compound, boutique equestrian farm or hobby farm ready for your legacy. Walk the trails, breathe the air, and feel how effortlessly life can flow here. (id:60626)
Century 21 Heritage Group Ltd.
910 12th Street
Carlyle, Saskatchewan
***Excellent business opportunity to own a property (whole plaza) and the businesses. *** Great location, in fact, the best location in town and located in the main highway. Absolutely Great Value. The property consists of Convenience store, Laundromat, with a Franchise Restaurant DQ (Dairy Queen/ tenant), vapor shop and a dental clinic(tenant) in ONE property. The building has gone a major renovations and it is in a mint condition with a good mixed tenants. The seller operates convenience store, vapor shop and the laundromat. The newer roof and new washer and dryers add value to the property. Strong income streams and you can still operate the business to make money. Please do not approach to the seller or/and to the seller's staff without prior notice. It is a truly great business opportunity. (id:60626)
RE/MAX Bridge City Realty
201-204 2811&-2817 Clark Drive
Vancouver, British Columbia
This property contains 6 units: 4 residential units and 2 commercial units. It's an opportunity to buy the building together! 201-2817 CLARK DR VANCOUVER (PID: 028-223-039) 202-2817 CLARK DR VANCOUVER (PID: 028-223-047) 203-2817 CLARK DR VANCOUVER (PID: 028-223-055) 204-2817 CLARK DR VANCOUVER (PID: 028-223-021) A-2811 CLARK DR VANCOUVER PID: 028-223-063 B-2811 CLARK DR VANCOUVER PID: 028-223-071 (id:60626)
Panda Luxury Homes
8840 Dorval Road
Richmond, British Columbia
Custom-built home sits on 7019 sf lot with 3,502 SQFT living space in central WOODWARDS NEIGHBORHOOD. This modern style home boosts an open concept,One Bedroom Legal Suite on the main floor, full of exquisite details inside and out. Great open floor plan including 5bdrms + 6 bathrms +3 kitchens+ 2 laundries+3 car garage. built-in speaker system throughout, high end wallpaper, high ceilings in living and family room. One bedroom nanny suite or in-law suite provides independent living space. Spice Kitchen, and Main Kitchen with high-end stainless-steel appliances. Sound surrounding system, A/C, HRV, radiant heat, sprinkler system, etc . .... Walking distance to Blundell center . Close schools, shopping & public transits. School catchment: London Secondary Open House Sun Apr 13 (id:60626)
Royal Pacific Realty Corp.
125 Regina Avenue
Toronto, Ontario
Executive Home, Timeless design 6 Practical Layout of about 6000 sg of livable apace on 3 levels. Premium size lot (55'X132"), 4+l beda & 6 Batha, Perfect Home for Fantly enjoying time together, Main Floor Features Chefs inspired kitchen /room for everyone. N/0 to South Facing Back Yard w Mature Trees, W/I Pantry, server aria w/and dishwasher, Sun filled Family Room w/Fireplace 6 B/Is, Open Living & Dining Rooms Great For Hosting, Mine Rack/Display with 2 Wine Coolers, Home Office with B/1s. 2nd Floor will Amaze you With High Ceilings & Skylight, Luxury Primary Bedroom Suite W/O to South Jacing Balcony, Dream of W/I Closet, SPA 11ke Ensuite. All secondary Bedrooms With M/I Closets 4 Ensuite Bathrooms, Heated Floors in every washroom. Lower Level 4 2nd Bedroom with in floor heating. SPA Like Stean/Shover in Basement.R/I For Home Theater, Full Sire Garage with Car Lift, EV Charger & epoxy Tieor. (id:60626)
Sutton Group-Admiral Realty Inc.
2818 W 19th Avenue
Vancouver, British Columbia
SITUATED IN PRIME ARBUTUS AREA, 4 bedrooms at upstair, one bed room as a rental unit at downstair. This quality built house is equipped with modern features such as A/C, H/W flooring, granite entrance and countertop, solid oak cabinet, California style shutters, sophisticated shower and bath technology which includes jetted tub & 6 wall mounted shower heads and a basement suite with a large rec room and wet bar. Central location, within walking distance to the Carnarvon Park, conveniently surrounded by restaurants, gas station, and a variety of shops nearby. Excellent school catchments: Carnarvon Elementary, Prince of Wales Secondary, and Kitsilano Secondary. Open House: June 22, Sun 2-4pm. (id:60626)
Royal Pacific Realty Corp.
4 Middleport Road
Onondaga, Ontario
Welcome to your dream estate! This custom-built bungalow offers over 5,500 sq ft of luxurious living space, set on 43 acres of picturesque land. The meticulously designed home boasts three distinct living spaces, perfect for intergenerational living or hosting guests. The main floor features an open concept layout with a high-end kitchen flowing into the great room. A natural gas double-sided fireplace enhances the living room and outdoor balcony, that overlooks the heated saltwater pool. Four generously sized bedrooms include a primary suite with a 5-piece ensuite and walk-in closet, plus three more bedrooms, one with a 3-piece ensuite and two sharing a Jack and Jill 5-piece bathroom. The upstairs loft offers a private escape with a kitchenette, bedroom, 3-piece bath, and separate entrance. The basement features a separate entrance as well, two bedrooms, 3-piece bath, kitchenette, and large living area. It also connects to a lower 4th garage with a 2-piece bathroom. Property highlights include a 50' x 84' barn, perfect hobby farm set-up and a 5,659 sq ft shop with offices and a spacious workshop. The shop includes two washrooms and a spacious loft for storage. This home offers many rare amenities and is a must-see. Contact us today for more details and don't miss out on the opportunity to own this one-of-a-kind property! Additional features available in supplements. (id:60626)
RE/MAX Escarpment Realty Inc.
4 Middleport Road
Onondaga, Ontario
Welcome to your dream estate! This custom-built bungalow offers over 5,500 sq ft of luxurious living space, set on 43 acres of picturesque land. The meticulously designed home boasts three distinct living spaces, perfect for intergenerational living or hosting guests. The main floor features an open concept layout with a high-end kitchen flowing into the great room. A natural gas double-sided fireplace enhances the living room and outdoor balcony, that overlooks the heated saltwater pool. Four generously sized bedrooms include a primary suite with a 5-piece ensuite and walk-in closet, plus three more bedrooms, one with a 3-piece ensuite and two sharing a Jack and Jill 5-piece bathroom. The upstairs loft offers a private escape with a kitchenette, bedroom, 3-piece bath, and separate entrance. The basement features a separate entrance as well, two bedrooms, 3-piece bath, kitchenette, and large living area. It also connects to a lower 4th garage with a 2-piece bathroom. Property highlights include a 50' x 84' barn, perfect hobby farm set-up and a 5,659 sq ft shop with offices and a spacious workshop. The shop includes two washrooms and a spacious loft for storage. This home offers many rare amenities and is a must-see. Contact us today for more details and don't miss out on the opportunity to own this one-of-a-kind property! Additional features available in supplements. (id:60626)
RE/MAX Escarpment Realty Inc.
52 Proctor Avenue
Markham, Ontario
Attention Investors/Builders! Excellent opportunity on a beautiful extra large premiumbuilding lot with a frontage of 117 feet & approximately .95 Acre. Located in a prestigiousprime location surrounded by luxury custom built homes! Existing ranch style bungalow. B/Yarddetached workshop w/ high ceiling. Property to be sold in "As Is" & "Where Is" condition. LandValue only! Close to Henderson/Yorkhill/Woodland Elem. Schools & Thornhill Secondary! Buyers toverify all relevant Development Information and any Right-Of-Way, Restrictive Covenant, andEasement Registered on the Property. (id:60626)
RE/MAX Premier Inc.
3 & 24 Highway
Spiritwood, Saskatchewan
Location, Location, Location! Excellent Business opportunity! The property and Business presents with fully renovated brand name Gas station, Convenience store & Subway restaurant and car washes (2 Bays) in ONE package. The fully renovated above ground tank and new pumps also has an auto-gauging system are another accent to already beautifully renovated store. Most recent renovation is new flooring of the store. The store presents with new kitchen area which is equipped with brand new stove, a new sandwich counter, and with various well organized shelves. The convenience store is in a mint condition with well organized shelves and walk-in cooler. The profitable Subway Restaurant is loved by the locals and the tourists and adds the value to already profitable business. This business and property is truly a great Gem. Please make sure to call for an appointment for all showings and do not disturb the business. (id:60626)
RE/MAX Bridge City Realty
3661 South Portage Road
Huntsville, Ontario
This extraordinary property spans 6.85 acres, featuring an impressive 573 feet of pristine, south-facing shoreline, offering a singular opportunity to experience waterfront living like never before. Ideally situated just feet from the water's edge, this beach house cottage is a true lakeside haven. Designed to maximize lake views from every angle, the interior features a modern kitchen, two living room spaces, and a large enclosed Muskoka room-perfect for gatherings, relaxation, or simply taking in the beauty of the surroundings. The property comes turn-key, with most furnishings included, allowing for an effortless transition to your new lakefront lifestyle. One of the standout features is its stunning primary suite, occupying the entire second level. This sanctuary features a 3-piece ensuite bathroom, a private deck, and breathtaking long lake views. Two guest bedrooms on the main floor offer bright, comfortable accommodations, ensuring that family and friends can fully enjoy their stay. Just steps away, the two-slip boathouse awaits, complete with a substantial composite sun deck ideal for entertaining, sunbathing, or simply enjoying the incredible views. On the opposite side of the cottage, a perfect beach area and a flat grassy space provide ample room for swimming, games, and outdoor fun, ensuring enjoyment for all ages with a gentle sandy entry to the lake. Lake of Bays, one of the largest lakes in the region, offers a vast shoreline waiting to be explored. With convenient access to boat launches and marina services, every day can be an adventure. Properties like this, with unique proximity to the water, expansive land, and comprehensive features, are few and far between. (id:60626)
Harvey Kalles Real Estate Ltd.
338 Mckee Avenue
Toronto, Ontario
Welcome To 338 McKee Avenue An Exceptional Custom-Built Residence Nestled On One Of Willowdale Easts Most Picturesque Tree-Lined Streets. This Grand 5,800+ Sq Ft Home (Above And Below Grade) Combines Timeless Craftsmanship With Expansive Living Spaces Designed For Elegant Entertaining And Everyday Comfort.From The Moment You Arrive, The Interlock Drive And Towering Willow Trees Create A Private, Estate-Like Setting. Inside, A Dramatic Open-To-Above Foyer And Sculptural Curved Staircase Set The Tone. The Main Floor Boasts Formal And Informal Living Areas, A Home Office, And A Chef-Inspired Kitchen With Granite Counters, Double Islands, Built-In Wine Fridge, And Premium Appliances All Flooded With Natural Light From Multiple Skylights And Sun-Filled Exposures Throughout.The Formal Living Room Showcases Soaring 20-Foot Ceilings And A Breathtaking Window Wall That Elevates The Space. Throughout The Home, Enjoy Elevated Ceiling Heights On All Levels, Enhancing Volume, Air Flow, And Architectural Impact.Upstairs, Discover Spacious Bedrooms, Sleek Modern Baths, And A Palatial Primary Suite Complete With A Private Gas Fireplace, Sitting Area, Walk-In Closet, And A Spa-Inspired Ensuite Featuring Double Vanities, A Soaker Tub, Glass Shower, And Heated Floors For Year-Round Comfort.The Fully Finished Lower Level Offers A Wet Bar, Gym/Yoga Space, Guest Suite, Private Sauna, And A Large Rec Room With Direct Walk-Up Access To The Backyard.Step Outside To A Professionally Landscaped Sanctuary With Stone Walkways, Lush Greenery, A Tranquil Koi Pond, Gas BBQ Line, And Deck With Built-In Firepit Seating Ideal For Hosting Or Simply Unwinding In Peaceful Seclusion.Located In The Coveted McKee PS And Earl Haig SS Catchments. Steps To Bayview Village, Transit, Schools, And Parks. (id:60626)
Century 21 King's Quay Real Estate Inc.
727 729 Smith Avenue
Coquitlam, British Columbia
Rarely available full duplex with huge lot for re-development. Low-rise or Townhouse, or Small-Scale Multi-Unit Housing development potential. Close proximity to schools, parks and skytrain. (id:60626)
RE/MAX City Realty
12230 267 Street
Maple Ridge, British Columbia
Step into 9036 square ft of luxury + 955 coach house on a 1.599-acre gated estate-offering space for a future pool or custom pickleball court. A grand staircase and elevator connect all three levels, with soaring 20-ft ceilings adding elegance and openness. All levels can be accessed by an elevator accentuating the comfort and convenience throughout. Enjoy two lavish primary suites (main and upper floor), a gourmet Jenn-Air kitchen, and a walk-out basement with potential for a private suite, theatre, or golf simulator. Includes a separate compact 2-bedroom coach house. Top-ranked Meadowridge School being one of top 50 private schools in B.C. is the spotlight ofthe area. Open house Aug 9 (SAT): 2 to 4pm (id:60626)
Sutton Group - Vancouver First Realty
Royal LePage - Brookside Realty
3563 Vandorf Side Road
Whitchurch-Stouffville, Ontario
Sale Of Land And Buildings Only. This Investment Equestrian Property Is One Of The Largest Parcels Available On Vandorf. It Offers 18 Stalls A 70' X 160' Indoor Arena And Multiple Paddocks. Currently Operates As A Jumper Facility And Riding School. Just Minutes To All Of The Amenities Of Markham. (id:60626)
Master's Trust Realty Inc.
24311 63 Avenue
Langley, British Columbia
Nestled on a beautifully manicured and private, gated acre, on quiet no thru road, in desirable "Salmon River". This stately "English Manor" presents timeless elegance with modern comfort. Designed for privacy and tranquility, the home is extensively renovated and framed by lush greenery, making it feel a world apart, while being conveniently close to essential amenities. The thoughtfully designed floor plan balances formal living with welcoming casual spaces-ideal for everything from cozy evenings to grand entertaining. Stepping outside, the real magic unfolds. A sparkling private pool anchors the outdoor space, setting the stage for summer afternoons spent lounging or hosting under the open sky. Four Bay Garage / Shop with 1176sq.ft "Bonus" room above. (id:60626)
Century 21 Coastal Realty Ltd.
5 Hill Crescent
Toronto, Ontario
Immerse Yourself in the Exclusive "Lakefront" Lifestyle at 5 Hill Crescent, the Most Coveted Address in the Bluffs. This Graceful Residence Offers 2,800 Square Feet (Above Grade) and is Privately Set Back From the Street, Surrounded by Mature Trees, Lush Lawns and Beautiful Gardens. Enjoy Breathtaking, Unobstructed Lake Views From Nearly Every Room All Year Round. Enter Timeless Charm With an Abundance of Expansive Large Windows That Fill the Interior With Natural Light, Highlighting the Spacious Traditional Rooms, Hardwood Floors, French Doors Opening to Multiple Walk-outs, Fireplaces, a Grand Main Floor Primary Bedroom With an Elegant Six-piece Ensuite, Two Generously Sized Bedrooms and a Sitting/Family Room In The Upper-level, and a Fully Finished Walk-out Basement. Leave the City's Hustle and Bustle Behind and Embrace a True Nature's Paradise. Your Serene Oasis Awaits! Rare Opportunity! (id:60626)
RE/MAX All-Stars Realty Inc.
796-800 Eglinton Avenue E
Toronto, Ontario
MIXED-USE RETAIL INVESTMENT: 2 stores / 4 apartment on second floor / roof top signage income / basement shop. STORES: Open Layout / High Ceilings / Flexible Leases For Value-Add Investment Or Owner Use. APARTMENTS: 4 Apartments On Second Floor / Renovated / Skylights / Common Laundry Room. BASEMENT: Basement Shop May Be Separately Leased for additional income. DEVELOPMENT: MTSA area / existing mid-rise condo planning context. LOCATION: High traffic location / in the heart of Leaside / Steps From Laird LRT Station / Vibrant Leaside Community With Ave Household Income Of $258,000 / Over 6,000 Condo Units Currently Under Construction Or Planned For Development In The Area. (id:60626)
International Realty Firm
796-800 Eglinton Avenue E
Toronto, Ontario
MIXED-USE RETAIL INVESTMENT: 2 stores / 4 apartment on second floor / roof top signage income / basement shop. STORES: Open Layout / High Ceilings / Flexible Leases For Value-Add Investment Or Owner Use. APARTMENTS: 4 Apartments On Second Floor / Renovated / Skylights / Common Laundry Room. BASEMENT: Basement Shop May Be Separately Leased for additional income. DEVELOPMENT: MTSA area / existing mid-rise condo planning context. LOCATION: High traffic location / in the heart of Leaside / Steps From Laird LRT Station / Vibrant Leaside Community With Ave Household Income Of $258,000 / Over 6,000 Condo Units Currently Under Construction Or Planned For Development In The Area. (id:60626)
International Realty Firm
796-800 Eglinton Avenue E
Toronto, Ontario
MIXED-USE RETAIL INVESTMENT: 2 stores / 4 apartment on second floor / roof top signage income / basement shop. STORES: Open Layout / High Ceilings / Flexible Leases For Value-Add Investment Or Owner Use. APARTMENTS: 4 Apartments On Second Floor / Renovated / Skylights / Common Laundry Room. BASEMENT: Basement Shop May Be Separately Leased for additional income. DEVELOPMENT: MTSA area / existing mid-rise condo planning context. LOCATION: High traffic location / in the heart of Leaside / Steps From Laird LRT Station / Vibrant Leaside Community With Ave Household Income Of $258,000 / Over 6,000 Condo Units Currently Under Construction Or Planned For Development In The Area. (id:60626)
International Realty Firm
72 Walmer Road
Toronto, Ontario
Annex Grand and Stately Residence. An Impressive Investment Opportunity In The Heart Of The Annex! Fully Detached With 5 Parking Spots And 5 Lockers. This Exceptional Fully Tenanted 6 Unit Property Has Been Beautifully Maintained, And Upgraded. Close Proximity To Subway, Schools, University, Restaurants And Parks. A Prime Turnkey Annex Investment. (id:60626)
Forest Hill Real Estate Inc.
3745 West Bay Road Unit# 14
West Kelowna, British Columbia
Exclusive waterfront community along the shores of Okanagan Lake. Paradise Estates is the ideal location for those in search of a beautiful home in a resort-style community with close proximity to world-class wineries and golf courses. This architecturally crafted contemporary home was designed with entertaining in mind offering seamless transitions from indoor to outdoor living and a rooftop patio. Superior craftsmanship and materials can be found throughout. Open-concept design with oversized windows on all levels capture the views and flood the space with natural light. Large Nano doors from the main living area allow for ease of access to the partially covered patio with outdoor kitchen. Beautifully-appointed chef’s kitchen featuring professional-grade appliances and custom live-edge counter with bar seating. A highlight of this floor is the temperature-controlled wine room finished with stone and glass and ready for storing approx. 200 bottles of your most prized vintages. On the second level you’ll discover a luxurious master retreat with its own private balcony & a truly spa-inspired ensuite. Two additional bedrooms and a flex space complete this level. Take an elevator to the third-story rooftop patio to enjoy the hot tub, wet bar, and outdoor shower. Residents of Paradise Estates will enjoy access to 400ft of sandy shoreline, deep-water boat moorage, a saltwater pool, water slide, central entertainment area that includes a putting green, firepit & waterfall features. (id:60626)
Unison Jane Hoffman Realty
5155 Cordova Bay Rd
Saanich, British Columbia
ATTENTION DEVELOPERS & DREAMERS!! OFFERING INCLUDES 5153 & 5155 CORDOVA BAY RD. Not to be sold separately. Price and Lot size is total for BOTH properties. An opportunity to secure nearly half an acre of prime Cordova Bay Village waterfront. This parcel offers waterfront views and walk on beach access. It sits right in the heart of the Village as defined by the Municipal OCP. The property features 2 homes originally designed by John Di Castri with not a single square wall. The main 'honeycomb' dwelling offers spectacular Ocean and Mountain views paired with stunning architecture. The second dwelling has 1 bedroom and 1 bathroom and matches the aesthetic of the main home. (id:60626)
Oakwyn Realty Ltd.




