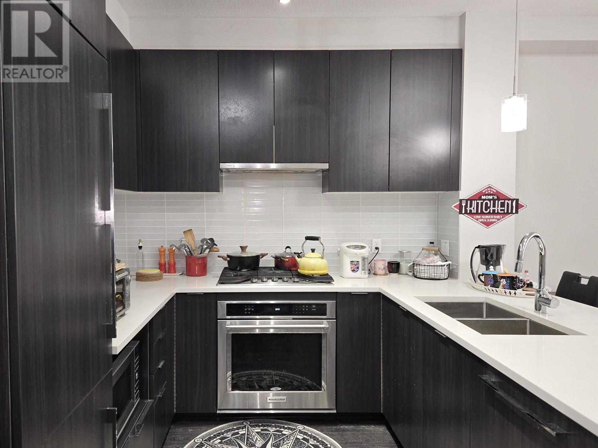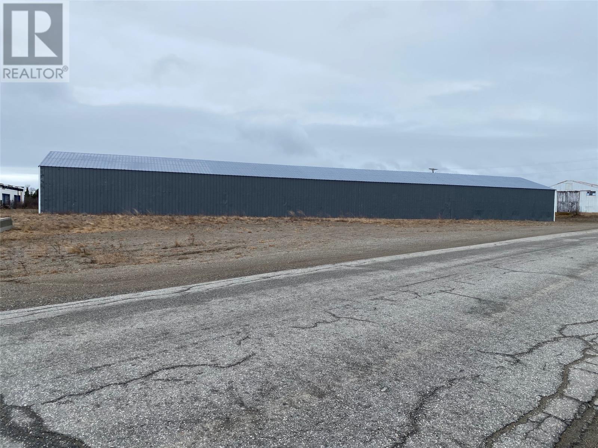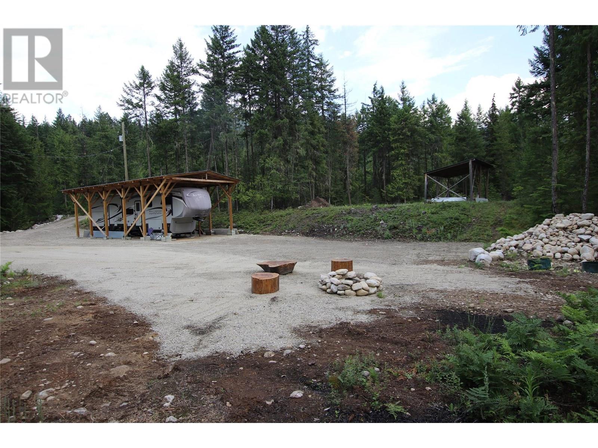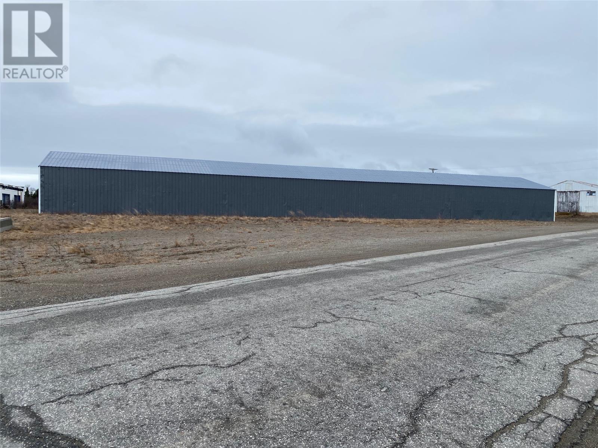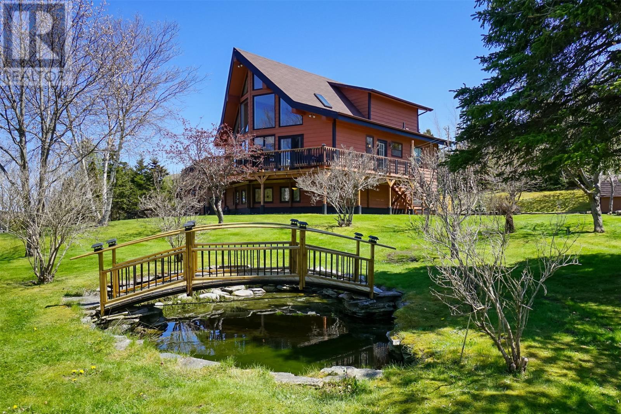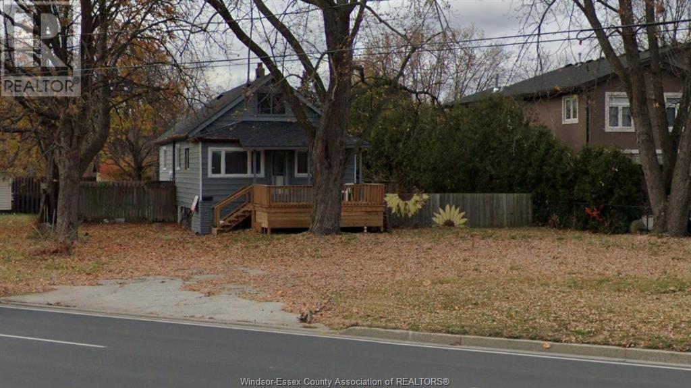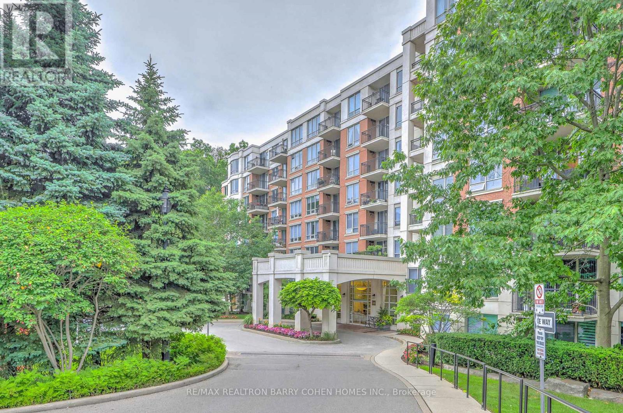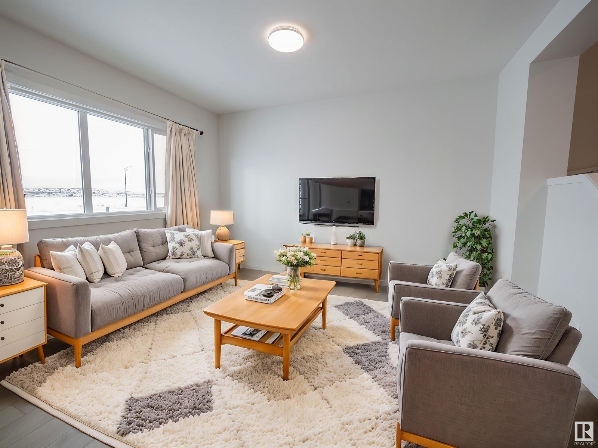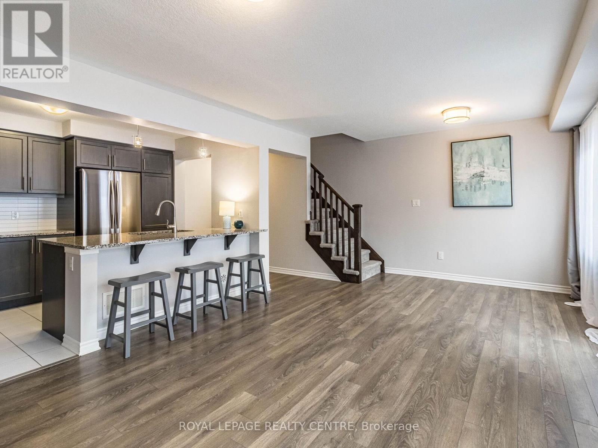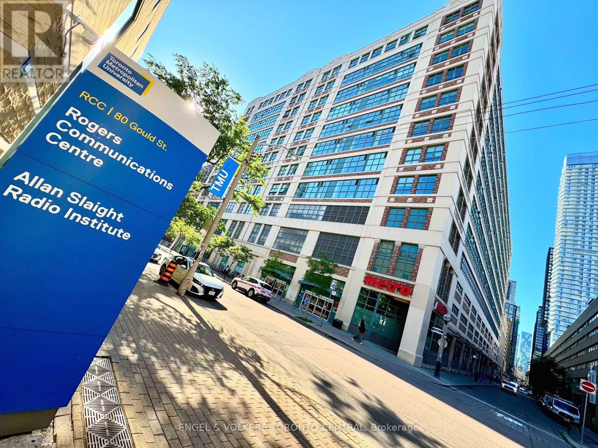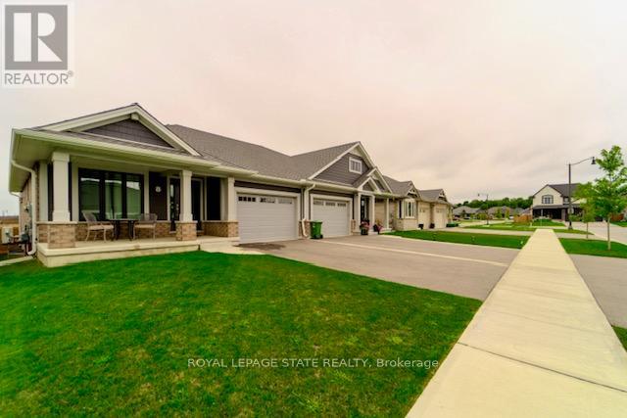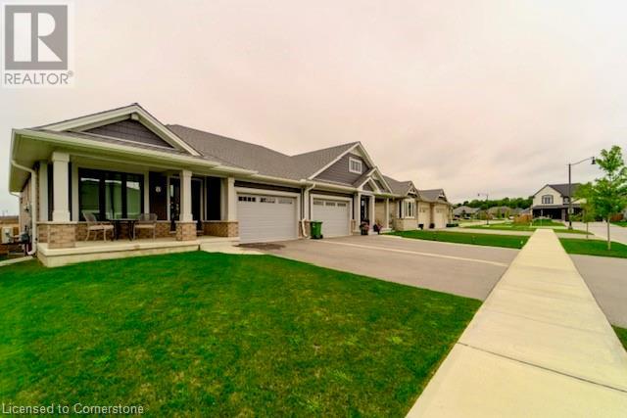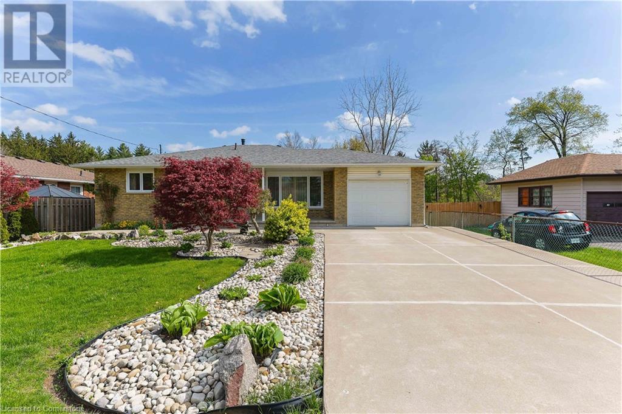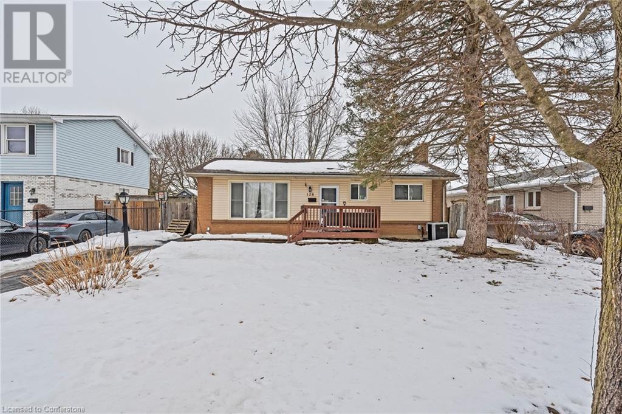107 9366 Tomicki Avenue
Richmond, British Columbia
Welcome to Alexandra Court by Polygon, a premier residence in Richmond's vibrant Alexandra Gardens neighborhood. Rarely available with two parking stalls, a large storage locker included and large patio with access to outside. Enjoy bright and spacious ground-floor 1 Bed + 1 Bath + Flex functional layout. Featuring A/C, 9' ceilings, modern kitchen with Blomberg & KitchenAid appliances, quartz countertops, and large windows for natural light. Residents have access to a 12,000 sq. ft. clubhouse with gym, pool, lounge and more. Steps to Walmart, Lansdowne Mall, Kwantlen University, SkyTrain, Central shopping district with restaurants, shops and more. Contact me for showings! (id:60626)
Sutton Group-West Coast Realty
459 Moira Street
Tweed, Ontario
Beautiful 2 story brick Victorian located in Tweed. This well maintained 4-bedroom home is situated on a large lot, across the street from the Moira River with manicured gardens, a private fenced yard, and a large, detached garage. Close to shopping, Stoco Lake, and schools. This classic Victorian house is waiting for you! (id:60626)
Exit Realty Group
7 Michigan Drive
Stephenville, Newfoundland & Labrador
Very well maintained building consisting of 8000 sq ft of open warehouse space. Located in Stephenville's Industrial area .....this building is great for storage for your business or make some money and rent storage space for summer vehicles being stored for the winter. Or lease out the whole building and it would pay for its self. Purchase price is HST Applicable (id:60626)
RE/MAX Realty Professionals Ltd. - Stephenville
854 Alexander Road
Nakusp, British Columbia
A beautiful lake & mountain view is attainable, from this acreage, with some clearing of trees. Located just minutes to Nakusp and the Arrow Lakes. Ready to build on! All of the hard work has been completed. Smaller second growth trees & a winding gravel driveway provide excellent access to the front of the property and maintains your privacy. This 10 acre property is mostly flat, with a gravelly/soil mix, which would make it easy to clear, if needed for pasture land. Services include Village of Nakusp water (installed to front of the property), two 200 amp electrical services and a new septic system has been installed. Plenty of room to build a house or set up a modular home. Boat storage shed and wired sea-can included. The travel trailer could be purchased separately; it has a snow roof and is serviced with water, septic and power, ready to enjoy. Lots of recreation in the area, including the golf course and hiking/biking trails right across the road. (id:60626)
Royal LePage Selkirk Realty
5 Michigan Drive
Stephenville, Newfoundland & Labrador
Very well maintained building consisting of 8000 sq ft of open warehouse space. Located in Stephenville's Industrial area .....this building is great for storage for your business or make some money and rent storage space for summer vehicles being stored for the winter. Or lease out the whole building and it would pay for its self. Purchase price is HST Applicable (id:60626)
RE/MAX Realty Professionals Ltd. - Stephenville
27 Big Pond Road
Spaniards Bay, Newfoundland & Labrador
Welcome to 27 Big Pond rd, this executive A frame home sits on a gently sloping hill giving a commanding view of the surrounding area including Big Pond. The main level of the home gives plenty of natural light with the oversized windows at the front of the home, the open concept that flows great from the kitchen to the dining/living room makes entertaining and family functions a breeze. Just off the kitchen is access to the wrap around deck that gives you plenty of space for relaxing and taking in the views after a day of adventures from the many atv and hiking trails located very near by. The main floor also features two other nice sized rooms and a full bathroom. Upstairs you get the master suite which includes a ensuite bathroom which has just been tastefully renovated giving a spa like experience also includes a walk in closet, which provides a great get away and therapy space. Downstairs features a full wet bar that is made for having friends and family over to watch the next big fight or game. Another half bath is also found as well as great sized laundry room for storage and functionality. The utility room was expanded to allow more natural light and can make a great space for an in home gym. As you leave the lower level entrance you find yourself next to the double car garage which allows a space for all your toys and equipment, in the loft of the garage also is a great space currently used as a yoga studio. The paved driveway gives plenty of room for a RV or trailers so vehicle storage is no concern for this property. Outside you also find a expertly made gazebo which is an amazing place to heal all the sounds of the nearby woods. Just off the gazebo is tranquil bridge over a stocked fish pond. The lot features many mature trees and is perfectly landscaped. At the end of the lot we have a great little bunk house that the new owners can make their own. Also this property features multiple storage sheds for gardening needs. (id:60626)
Keller Williams Platinum Realty
676 Front Road
Lasalle, Ontario
Location, location, location, Welcome to 676 Front Road in the gorgeous Town of Lasalle, ON. This one and half story home is sitting on a spacious 89.11 frontage lot, 4 + 2 bedrooms, 2 bathrooms and a spacious living room with a large kitchen. tons of upgrades, basement is currently rented for 1000$/month (perfect mother in-law suit ). Located near a waterfront and all your main amenities. Perfect opportunity for investors or families. roof 2022, basement is waterproofed. (id:60626)
Jump Realty Inc.
115 - 38 William Carson Crescent
Toronto, Ontario
Your Search Ends Here! Absolutely Stunning Recently Renovated 1+1 Unit In Prime, Triple A, Prestigious Neighbourhood. Close To York Mills Station And Highway 401! Includes All Existing Appliances. Fantastic Building With 24 Hr Concierge, Pool, Party Room, Exercise Room.Great Open Concept Layout With Large Living/Dining Area. Full Oversized Den, Eat In Kitchen With Granite Counters And Stainless Steel Appliances. Large Bedroom With Walk-In Closet With Organizers. Private Terrace Provides Plenty Of Outdoor Space. Crown Moulding, Freshly Painted, Ready To Move In And Enjoy! (id:60626)
RE/MAX Realtron Barry Cohen Homes Inc.
204, 201 Cooperswood Green Sw
Airdrie, Alberta
***Open House - Sunday July 6th from 1-4***. Unbeatable Value for a fully finished 2 Storey offering over 2,300 square feet of fully developed space with 4 huge bedrooms, 4 bathrooms, a bonus room, and a double garage. This home features a bright south-facing backyard, with AC and loads of gorgeous upgrades providing ample room for both relaxation and entertaining.From the moment you step into the inviting foyer, you’re welcomed by a seamless open-concept floor plan that gracefully blends the living room, dining, and kitchen areas. Large windows allow natural light to fill the space, while the south-facing rear deck offers the perfect backdrop for summer barbecues and outdoor gatherings.The kitchen is a true heart of the home, ideal for preparing family meals and hosting guests. It boasts a quartz island that overlooks the main living area, ceiling-height shaker style cabinetry, sleek stainless-steel appliances, and a built-in pantry with microwave for added convenience, and upgraded light fixtures throughout the space.Upstairs, the spacious primary suite serves as a peaceful retreat, featuring a walk-in closet and a luxurious 5-piece ensuite complete with a soaker tub, standalone shower, and dual vanities. A large bonus room nearby offers additional living space—perfect for a family media room, homework zone, or home office. Two additional full-sized bedrooms, a well-appointed 4-piece bathroom, and a conveniently located laundry room round out the upper level.The fully finished basement is ideal for multi-generational living or accommodating guests. It includes a fourth bedroom, a generous recreation area, and a full 3-piece bathroom, perfect for teens, visitors, or extended family.Enjoy summer evenings on the covered south-facing balcony, which includes a gas line for grilling and overlooks the shared green space, offering a peaceful and family-friendly setting.Additional features include 9-foot ceilings on both the main floor and basement, central air conditioning for year-round comfort, and upgraded lighting throughout the home.Condo fees include common area maintenance, exterior insurance, and reserve fund contributions—ensuring a low-maintenance lifestyle in a well-managed community.This exceptional property offers everything a growing family needs—space, comfort, style, and a location that supports a connected and vibrant lifestyle. Welcome to your new home. (id:60626)
Century 21 Bamber Realty Ltd.
8720 224 St Nw
Edmonton, Alberta
Step into sophisticated living w/ this meticulously designed Coventry home w/ SEPARATE ENTANCE, where 9' ceilings create a spacious & inviting atmosphere. The chef-inspired kitchen is a culinary haven, w/ quartz counters, tile backsplash, & walkthrough pantry for effortless organization. At the rear of the home, the Great Room & dining area offer a serene retreat, perfect for both relaxation & entertaining. A mudroom & half bath complete the main floor. Upstairs, luxury awaits in the primary suite, w/ a spa-like 5pc ensuite w/ dual sinks, soaker tub, stand up shower, & walk-in closet. Two additional bedrooms, main bath, bonus room, & upstairs laundry ensure both comfort & practicality. Built w/ exceptional craftsmanship & attention to detail, every Coventry home is backed by the Alberta New Home Warranty Program, giving you peace of mind for years to come. *Home is under construction, photos not of actual home, some finishings may vary, some photos virtually staged* (id:60626)
Maxwell Challenge Realty
1412 - 18 Knightsbridge Road
Brampton, Ontario
!!DEAL!!Totally renovated 3 Bdrm Corner Unit with 1.5 washroom In Prime Bramalea Area on14th Floor facing City Centre! The Apartment Has upgraded Laminate flooring, Renovated Maple kitchen,quartz and backsplash. Neutral Painted !! Renovated washrooms!! Priced to Sell!! Covered Balcony with flooring for extra space!!Well Maintained building with High Reserve Funds and lot of capital Improvements! (id:60626)
RE/MAX Gold Realty Inc.
210 - 8 Centre Street
Norwich, Ontario
Looking for a stress & maintenance free retirement experience? Welcome to Stillwaters Christian Retirement Community! Stillwaters is located on an expansive 14 acre lot situated in the heart of Norwich and is within walking distance to local grocery stores, Reformed Churches, the Norwich Deli & Bakery, and more! Residents at Stillwaters enjoy a fine array of things to do within the community garden, the library & puzzle room, the woodworking shop, the community gym, and more! Unit #210 is located on the 2nd floor of the building and offers a private balcony facing south and overlooking the trails, ponds, & conservation area in the front yard. Upon entering this unit, you will find comfort, convenience, and elegance all pulled together in this space. The spacious kitchen features stained wooden cabinets, ample storage space, a large island & bar stool eating area, as well as upgraded quartz countertops. The open concept design features your spacious living room in view from the eat-in kitchen, the space boasts large windows overlooking the front yard and bringing in lots of natural light. The Primary Bedroom suite (currently being used as a dining, or lounge area) features a walk-in closet, and ensuite bathroom. On the other side of the unit you will find the guest bathroom, a guest bedroom or office space, as well as your in suite laundry and utility room, unit is a life lease. (id:60626)
Royal LePage R.e. Wood Realty Brokerage
57 - 143 Ridge Road
Cambridge, Ontario
Location! Location! Close To Schools, Parks and Hwy 401. Beautiful Freehold Townhome Like New In Desirable River Mills Neighbourhood. Nice Floor Plan. Open Concept Kitchen/Dining Room/Living Room With Walk Out To A Large Balcony. Easy Access To The Garage From Inside Of The House. (id:60626)
Royal LePage Realty Centre
1305 - 212 King William Street
Hamilton, Ontario
Modern Condo Living At Its Finest In This Luxurious Grand 2 Bed, 2 Bath, Expansively Upgraded Unit With Wrap-Around Balcony At Newly Built Kiwi Condos In Prime Area Of Hamilton's King William District. Modern Luxury Hotel-Like Amenities And Finishes Meet Everyday Living Comfort And Convenience. Stunning Unit Is Loaded With Upgraded Features. Greeted By 9Ft Smooth Ceilings, Upscale Flooring And Neutral Tiles Throughout, Beautiful Open-Concept Design With Large Windows And Great Natural Light, Walkout To Private Large Balcony From Kitchen And Living Room, And The Modern Material Finishes And Tones Create A Warm, Inviting Feel As You Enter. Delivering A *Contemporary Kitchen With Extended Shaker-Style Floor-To-Ceiling Cabinetry, Quartz Counters, And Sleek Stainless Steel ApOption With Floor-To-Ceiling Glass Walls, *-Piece Bathroom With Upgraded Ceramics And Soaker Tub With Glass Partition Wall, *Great-Sized Bedroom With Ample Closet Space, Large Window And Views, And The Living Room Area Overlooks Kitchen And Walks Out To Great-Sized Balcony Extending Your Living Space And Offering The Perfect Backdrop With Privacy And Great Views Of The City. The Primary Bedroom Offers The Same Superior Finishes, Great Walk-In Closet, And 3-Piece Ensuite With Lovely Vanity And Countertops And Glass-Enclosed Shower With Upgraded Ceramics. Gorgeous Largest Unit Model In The Condo. 1 Underground Oversized Parking Building Amenities Include 24/7 On-Site Security/Concierge, Gym, Pet Spa, Rooftop Patio And BBQ, Wifi Throughout, Modern Party/Social Room, Bike Storage, Secure Parcel Room, And On-Site Property Management. Prime Location Near McMaster University, Major Hospitals/Medical Centres, Schools, Public Transit, New LRT, Easy Access To Toronto And Niagara Via QEW, 403, GO Station, FirstOntario Centre, And Plenty Of Top-End Restaurants And Shops In The City. Turnkey Unit And LocationLive And Enjoy Or An Excellent Investment With Great Potential In One Of Ontario's Great Growing Cities! (id:60626)
Sam Mcdadi Real Estate Inc.
719 - 9700 Ninth Line
Markham, Ontario
Welcome to 9700 Ninth Line, where style, space, and convenience come together in this beautiful corner unit condo. Offering 2 spacious bedrooms and 2 full washrooms, this unit is designed for comfort and effortless living. Enjoy 10 ft ceilings throughout the entire unit, creating a bright, airy, and expansive feel in every room. The open-concept living and dining area is perfect for relaxing or entertaining, filled with natural light from large windows showcasing views of the vibrant Markham neighborhood. The modern kitchen features stainless steel appliances, sleek countertops, and generous cabinetry, making it a space where you will truly enjoy preparing meals. The primary bedroom includes a well-appointed ensuite bathroom, while the second bedroom offers flexibility as a guest room, nursery, or home office. Located in a prime Markham location, you're just minutes from Highway 7, the GO Station, and major transit routes, making commuting easy. The home is conveniently close to grocery stores, restaurants, coffee shops, churches, and parks. Enjoy seasonal sunflower fields nearby or spend your weekends at Camp Robin Hood, the Toronto Zoo, or exploring scenic walking trails. For peace of mind, Markham Stouffville Hospital is only a 6-minute drive away, adding to the comfort of your new lifestyle. (id:60626)
Royal LePage Ignite Realty
5334 Copperfield Gate Se
Calgary, Alberta
Welcome to this beautifully maintained 2-storey home in the heart of Copperfield. A rare find in this price range, the large double attached garage provides plenty of room for parking, and storage.Step inside to a spacious foyer with a built-in bench and a bright window, creating a warm and functional entryway. The inviting open-concept main floor features large windows that fill the space with natural light and overlook the sunny backyard. The bright kitchen seamlessly connects to the living and dining areas—perfect for entertaining or relaxing with family. The kitchen featuring an abundance of cabinetry, a walk - in pantry and a sink perfectly positioned to overlook bright breakfast nook. Gas fire place in the living room. Upstairs, you’ll find a generous primary suite with a 3-piece ensuite, two additional bedrooms, 4 pcs bathroom , a versatile loft, and a convenient den ideal for a home office or study nook. The fully finished basement offers even more space with a cozy family room with a fire place and a rec room ready for movie nights, hobbies, or a home gym. Step outside to enjoy the two-tier deck overlooking the landscaped yard with back alley access, perfect for summer gatherings and BBQs. Ideally located close to schools, parks, and all amenities on 130 Ave . Easy access to Stoney Trail and Deerfoot .This is the perfect place to call home—come see it today! (id:60626)
Real Estate Professionals Inc.
645 - 155 Dalhousie Street
Toronto, Ontario
Mesmerizing Merchandise Lofts! Sun-Filled 1 Bedroom Loft With Parking. True 12 Ft Ceilings, Exposed Duct Work, Enjoy Your Morning Coffee & Stunning Sunrise With Endless East Facing Windows. Steps To Eaton Centre, Toronto Metropolitan University , Restaurants, Subway & More! World Class Amenities Includes; Indoor Pool, Gym, Basketball Court, Sauna, Games Room, Rooftop Party Room & Rooftop Dog-Walk! Very Dog Friendly! Metro Supermarket Downstairs In The Building. The Downtown Core Awaits You. (id:60626)
Engel & Volkers Toronto Central
649 Reynolds Crescent Sw
Airdrie, Alberta
3 BED 2.5 BATH | 2021 BUILT | CENTRAL AC | HIGH-END FINISHES | 1763 SQ.FT | Welcome to this exquisite family home in the heart of the award-winning Coopers Crossing community. This stunning residence combines luxury, comfort, and convenience with an impressive array of upgrades. Upon entering, you'll be captivated by the bright, airy ambiance, highlighted by a spacious open floor plan and luxurious plank flooring throughout the main level. The inviting front living area, bathed in natural light from a large window, sets the tone for the rest of the home.The heart of the home is the gourmet kitchen, featuring upgraded stainless steel appliances, quartz countertops, and a stylish backsplash. Tall cabinets and a large pantry offer ample storage, while the kitchen island provides additional seating and is perfect for casual meals or entertaining. The adjacent dining area is ideal for family dinners or game nights, flowing seamlessly into the living room with backyard access through the mudroom. The main level is completed with a convenient 2-piece powder room and the added comfort of central air conditioning. Outside, you'll find a low-maintenance front yard and a double parking pad at the rear, accessible from a back alley.Upstairs, the primary bedroom retreat offers a spacious walk-in closet and a luxurious ensuite with granite countertops, tile flooring, a large walk-in shower, and a double vanity. Two additional generously sized bedrooms share another full bath, also featuring granite countertops, tile flooring, and a tub shower. The lower level, with its large egress windows and bathroom rough-in, awaits your personal touch for additional living space or recreational areas. Located just a short walk from the Coopers Crossing Promenade, with restaurants, grocery stores, medical facilities, and other amenities nearby, this home offers unparalleled convenience. Schools, parks, and green spaces are within easy reach, making it the perfect setting for famil ies to thrive in this vibrant community. Don’t miss out on the opportunity to make this exceptional family home yours—schedule your viewing today! (id:60626)
Real Broker
8 Harlequin Court
St. Thomas, Ontario
"Easton" model in sought after Harvest Run South East of St. Thomas. This open concept semi-detached 1,200 sq.ft. plan offers 2 bedrooms and 2 full bathrooms on a premium lot. ENERGY STAR specifications and Net Zero ready which includes R10 Sub Slab insulation under the basement floor. Home features include engineered hardwood through main living space, 12 x 24 porcelain flooring in bathrooms, laundry and foyer, frosted glass walk-in pantry, main floor laundry, full front porch, full brick and veneer, roughed in gas BBQ line, 1.5 car EV ready garage. An accommodating 16 x 16 rear deck free of rear homes assures privacy and tranquility morning or night. (id:60626)
Royal LePage State Realty
8 Harlequin Court
St. Thomas, Ontario
Easton model in sought after Harvest Run South East of St. Thomas. This open concept semi-detached 1,200 sq.ft. plan offers 2 bedrooms and 2 full bathrooms on a premium lot. ENERGY STAR specifications and Net Zero ready which includes R10 Sub Slab insulation under the basement floor. Home features include engineered hardwood through main living space, 12 x 24 porcelain flooring in bathrooms, laundry and foyer, frosted glass walk-in pantry, main floor laundry, full front porch, full brick and veneer, roughed in gas BBQ line, 1.5 car EV ready garage. An accommodating 16 x 16 rear deck free of rear homes assures privacy and tranquility morning or night. (id:60626)
Royal LePage State Realty Inc.
Royal LePage State Realty
5645 Kootook Pl Sw
Edmonton, Alberta
Under construction in the desirable community of Keswick, this single-family home sits steps from parks and ponds and includes a double attached garage, SEPARATE SIDE ENTRANCE, rear deck, and basement rough-ins. The main floor offers 9' ceilings, a spacious foyer, versatile den, pocket office, and a modern kitchen with 3cm two-toned quartz countertops, chimney hood fan, 42 wood-toned cabinets, water line to fridge, and a $3,000 appliance allowance. Upstairs features a central bonus room, convenient laundry, main bath, and three bedrooms including a luxurious primary with walk-in closet and spa-inspired 4-piece ensuite with WALK-IN SHOWER and soaker tub. Tentative completion set for September. Photos of previous build & may differ, interior colours/upgrades are not represented. HOA TBD. (id:60626)
Maxwell Polaris
82 Meadowlink Cm
Spruce Grove, Alberta
Welcome to this immaculate, beautifully designed, warm, and spacious family home. Pride of ownership exudes here. Superb in design, sophistication, spaciousness & LOCATION! Excellence flows throughout. Featuring a quartz-laden designer kitchen, with high-quality stainless appliances, a walk-through pantry, an island & dining room. A cozy fireplace adorns the living/gathering room. Upstairs, you will find a large bonus room, a perfectly positioned upstairs laundry room, and three good-sized bedrooms. The grand primary bedroom boasts a 4-piece ensuite and a large walk-in closet. The bright, comforting East-facing morning sun radiates natural light throughout, keeping your indoor space cool. Backing a walking trail, fully fenced, with beautiful no-maintenance landscaping! Turn the key, sit back and relax, enjoying the comfort of your outdoor oasis! Steps to parks, transit, golfing & shopping! (id:60626)
RE/MAX Preferred Choice
162 Victoria Street
Simcoe, Ontario
Welcome to 162 Victoria Street in the Town of Simcoe, ON. This beautifully maintained bungalow located on a wide lot is ready for its newest owner. Looking to get into main floor living with over 1,100sqft of living space plus a finished basement, this property is the easiest downsizer move. With hardwood flooring, custom cabinets, granite countertops and tons of natural light. Recently painted bathroom and newer vanity upgrades this property is a must see. Located nearby all parks, golf, and amenities such as well-stocked grocery stores, department stores and all necessities. RSA (id:62611)
One Percent Realty Ltd.
128 Toulon Crescent
London, Ontario
ATTENTION INVESTORS AND FIRST TIME HOMEBUYERS!!! LOCATED IN ONE OF THE PRIME LOCATION IN LONDON, THIS 3+2 BEDROOM HOME OFEERS BRIGHT OPEN SPACE LIVING ROOM, LAMINATED FLOORS, KITCHEN AND BATH WAS UPGRADED 5 YEARS AGO, METAL ROOFINGS THAT WILL LAST FOR 50 YEARS. SIDE ENTRANCE TO THE BASEMENTS OFFERS POTENTIAL IN LAW SUITE, A HUGE COVERED DECK IN A FULLY LANDSCAPE BACKYARD.MINUTE AWAY TO SHOPPING, RESURANTS AND SCHOOLS. (id:60626)
Century 21 Miller Real Estate Ltd.

