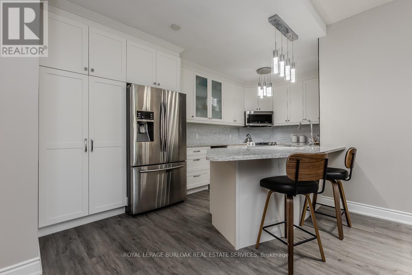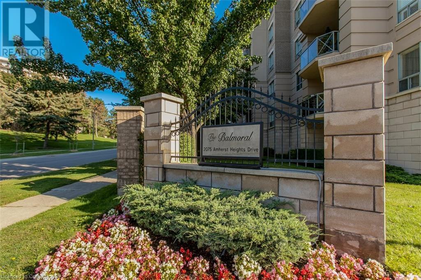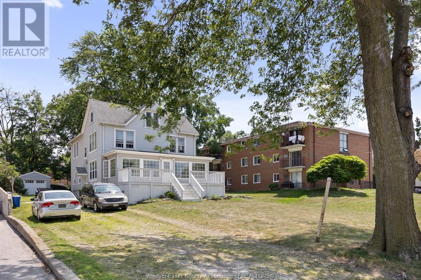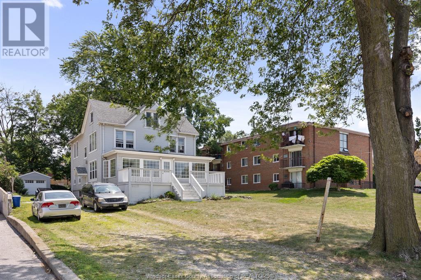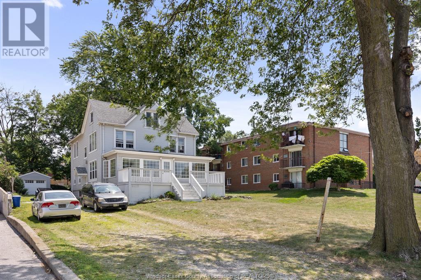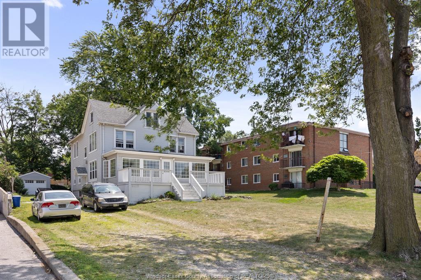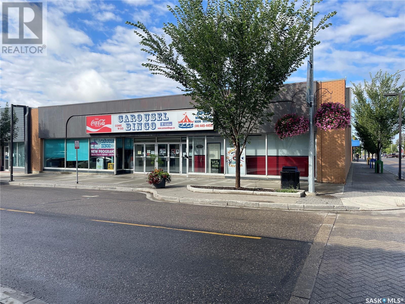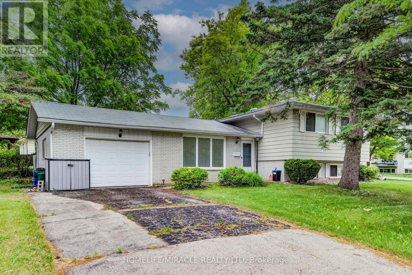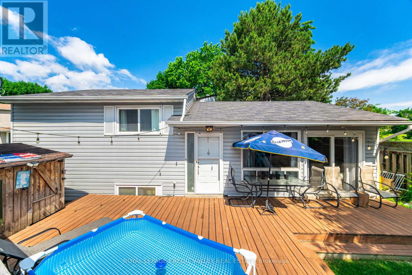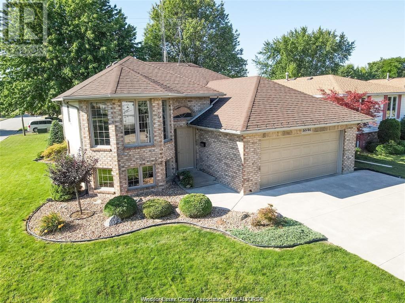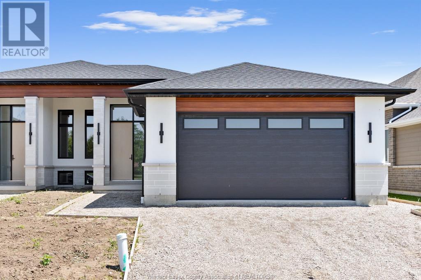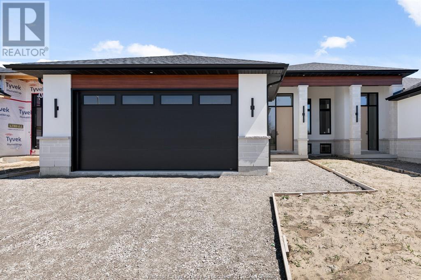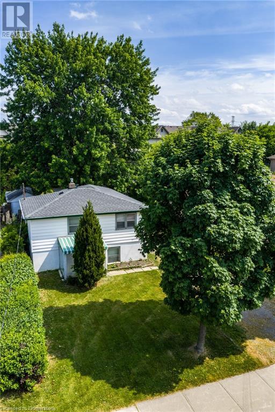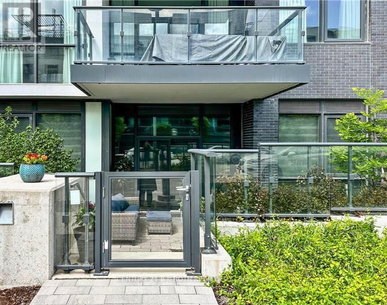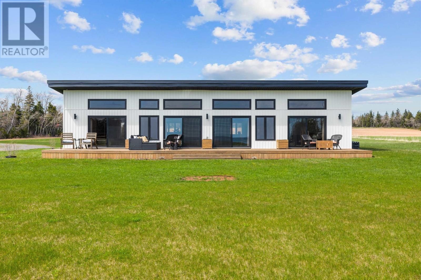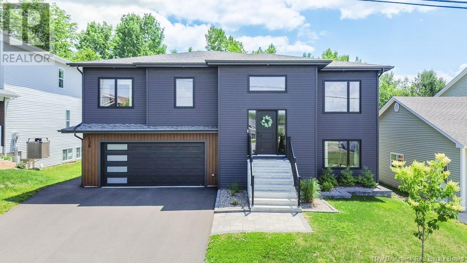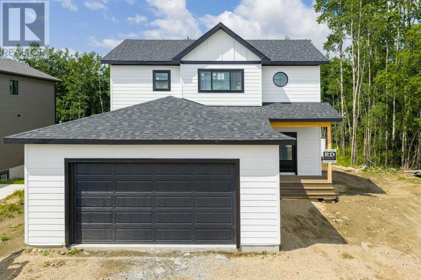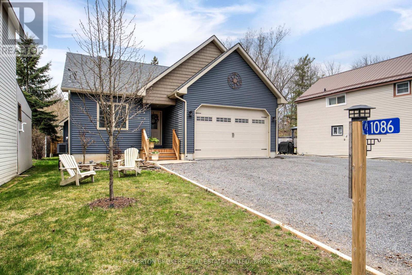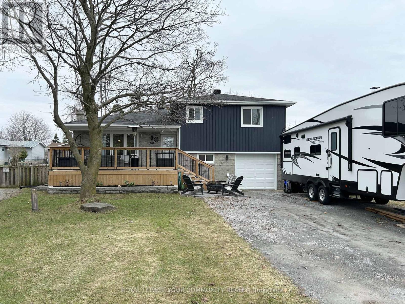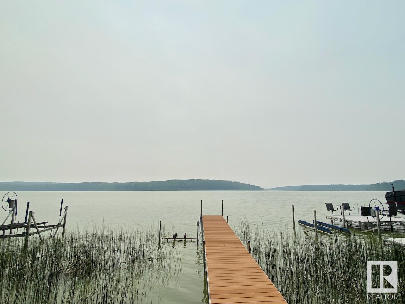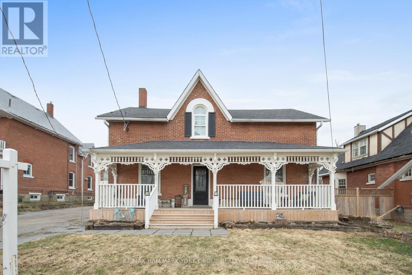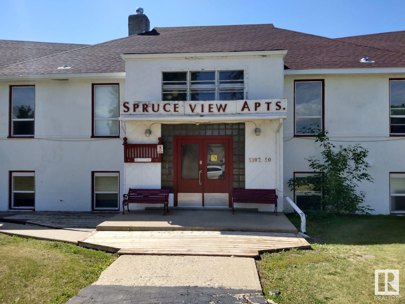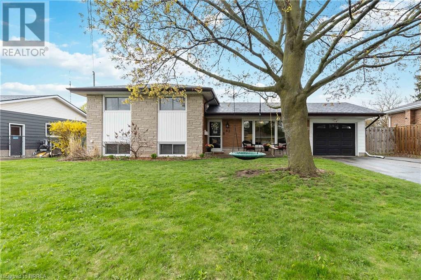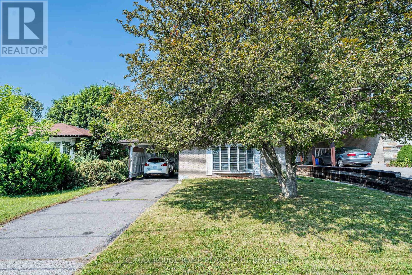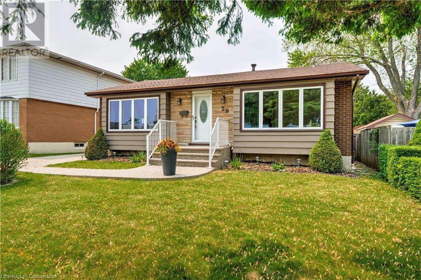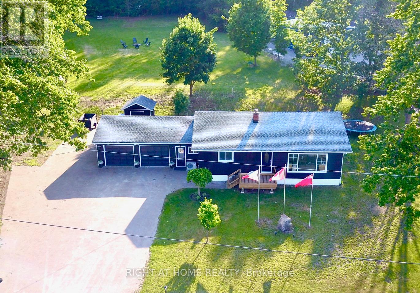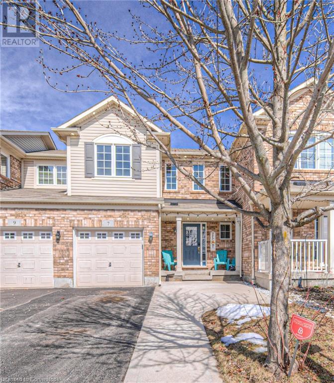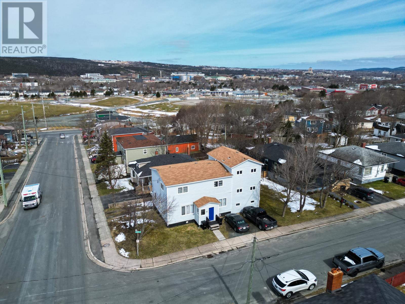11302 59 Avenue
Grande Prairie, Alberta
Experience elevated living in this stunning two-storey luxury home, perfectly positioned on a spacious corner lot in the highly desirable O’Brien Lake community—just steps from the newer French immersion school and playground. Boasting 2,193 sq ft of beautifully finished living space across three fully developed levels, this home offers 5 spacious bedrooms, 3.5 upscale bathrooms, main floor office, air conditioning and a three-bay heated garage. The main floor welcomes you with a grand entrance featuring high ceilings, built in bench, coat closet and an open-concept layout starting with a cozy gas fireplace centred in the living room with hook ups for the tv wired into the main floor office. The chef-inspired kitchen features stainless steel appliances, quartz countertops, under-cabinet lighting, partial butler's pantry and modern new light fixtures. Paired with a dining area with backyard and deck access. Designed with daily comfort in mind, this home includes the convenience of automatic blinds, main floor laundry and a thoughtfully located half bath—adding practicality without compromising on style. Upstairs, enjoy a flexible bonus space perfect for a reading nook or play area featuring a gas fireplace. Retreat to your luxurious primary suite with window seat hosting storage space underneath plus tv hook ups tucked away in one of the closets. Heated floors, his and her sinks, make-up vanity and a steam shower create a spa-like ensuite. The upper level also includes two additional spacious bedrooms sharing a full jack & jill bathroom, providing comfort and privacy for family members or guests. The fully developed basement offers additional living space with wet bar rough-ins, two more generously sized bedrooms and a well-appointed full bathroom. The utility room provides plenty of extra storage with shelving. Step outside to your private backyard oasis featuring a two-tiered deck with gas line for BBQ, hot tub wiring, privacy wall, curbing with mature trees—perfec t for both entertaining and relaxing in style. This meticulously cared for home is the perfect blend of sophistication, comfort, and functionality. Don’t miss the opportunity to make this O’Brien Lake house your home! Book your showing today!! (id:60626)
RE/MAX Grande Prairie
4953 River Road
Pritchard, British Columbia
Welcome to 4953 River Road in sunny Pritchard BC, located only 25 minutes from Kamloops. This 3-bedroom home is perfect for those needing ample parking and shop space, built above a 41' x 29' heated shop that has garage parking with a wood heater and a convenient half-bath. An exterior chair lift/elevator makes moving in or carrying groceries effortless. Inside, the main floor features easy-care laminate flooring, a bright open-concept layout, and an island kitchen with all appliances, flowing into a spacious living and dining area that opens onto a full-length covered deck with stunning river views. The sellers frequently swim and moor their boat across the road, making this an ideal lifestyle home. Upstairs, you'll find three large bedrooms, a 4-piece main bath, and a master suite with a private 2-piece ensuite. The mudroom entry includes a stacking washer/dryer for convenience. A fully fenced yard with a security gate provides privacy, with added storage in the 20' x 14' quonset and a 14' by 20' detached single garage, and a 20' by 20' steel carport structure. Built to last, this home boasts a durable metal roof and Hardie plank siding, offering the perfect blend of functionality, space, and scenic beauty. Measurements deemed important buyers to verify. (id:60626)
Royal LePage Kamloops Realty (Seymour St)
219 - 2075 Amherst Heights Drive
Burlington, Ontario
Welcome to this impeccably renovated suite in the highly desirable "The Balmoral" community. Offering over 1,200 square feet of thoughtfully designed living space, this luxurious 2-bedroom, 2-bathroom condo comes complete with 2 underground parking spaces and a convenient storage locker. From the moment you step inside, you'll appreciate the open-concept layout--an ideal blend of style and functionality. The spacious kitchen seamlessly flows into the dining and living areas, perfect for entertaining or relaxing. The kitchen is a true showstopper, featuring quartz countertops, stainless steel appliances, under-cabinet lighting, a beverage fridge, a breakfast bar, a pantry with slide-out drawers, and custom cabinetry throughout. The primary suite offers a peaceful retreat with it's private west-facing balcony, a walk-in closet with custom built-ins, and a newly renovated custom 3-piece ensuite complete with a glass shower, vanity, and toilet. The second bedroom is equally versatile, currently outfitted with a modern Murphy bed (negotiable), allowing it to double as a guest room or home office with direct access to a stylish 3-piece main bathroom. Additional highlights include a spacious in-suite laundry room with extra storage, soaring 9 ceilings, custom built-in closets, recessed lighting, and neutral décor throughout. Enjoy peace of mind with condo fees that even include Bell Fibe high-speed internet & TV! Building amenities enhance your lifestyle with a party room, exercise room, hobby space, car wash bay, and BBQ areas. Ideally located just minutes from Tyandaga Golf Course, shopping, the Niagara Escarpment, major highway access, and vibrant downtown Burlington. This turn-key suite offers refined living in a prime location don't miss your opportunity to call it home! (id:60626)
Royal LePage Burloak Real Estate Services
1421 Chahley Pl Nw
Edmonton, Alberta
Beautiful 2-storey home in the prestigious Cameron Heights community. Designed with an open concept layout, this home is perfect for entertaining and family living. It features 5 bedrooms, bright bonus room with vaulted ceiling, den, and 3.5 bathrooms. Enjoy stylish finishes like hardwood and tile flooring, granite countertops, stainless steel appliances, plenty of cabinetry, and a corner pantry. The main floor offers a cozy family room with an eye-catching two-way stone fireplace, coffered ceiling dining nook, den, laundry/mudroom, and 2piece bath. Upstairs you’ll find a spacious bonus room, relaxing primary suite with walk-in-closet, 5piece ensuite, and sitting area, along with two more bedrooms and a 4piece bath. The fully finished basement includes a rec room, two additional bedrooms, 3piece bath, and storage. Outside, the landscaped yard features a two-tier deck and stone firepit surrounded by mature trees. Located in a quiet cul-de-sac close to parks, trails, the Henday, and Currents of Windermere. (id:60626)
Sarasota Realty
20 Marquis Green Se
Calgary, Alberta
Hey Y'all! Welcome to 20 Marquis Green SE – A Beautifully Maintained Home in the Sought-After Community of Mahogany! This spacious and stylish 4-bedroom, 3.5-bathroom home offers over 2,000 sq ft of total living space, including a fully finished basement—perfect for families of all sizes. Ideally located on a quiet street in one of Calgary’s most desirable lake communities, this property is move-in ready with fresh professional paint throughout and professionally cleaned carpets.Step inside to a bright and open main floor featuring a functional layout with a large living area, modern kitchen with stainless steel appliances, ample cabinetry, and u-shaped kitchen island which overlooks the fully fenced backyard and double detached garage. Upstairs, you'll find a spacious primary suite with a walk-in closet and a private 5-piece ensuite, plus two additional bedrooms and a full bath. The fully finished basement adds even more living space with a large rec room, fourth bedroom, and a full bathroom—ideal for guests, a home office, or a growing family. Enjoy the year-round amenities Mahogany has to offer, including access to the lake, walking paths, parks, and top-rated schools—all within close proximity. Don’t miss your chance to own this fantastic home in a vibrant, family-friendly neighborhood. Book your showing today! (id:60626)
Cir Realty
2075 Amherst Heights Drive Unit# 219
Burlington, Ontario
Welcome to this impeccably renovated suite in the highly desirable “The Balmoral” community. Offering over 1,200 square feet of thoughtfully designed living space, this luxurious 2-bedroom, 2-bathroom condo comes complete with 2 underground parking spaces and a convenient storage locker. From the moment you step inside, you’ll appreciate the open-concept layout—an ideal blend of style and functionality. The spacious kitchen seamlessly flows into the dining and living areas, perfect for entertaining or relaxing. The kitchen is a true showstopper, featuring quartz countertops, stainless steel appliances, under-cabinet lighting, a beverage fridge, a breakfast bar, a pantry with slide-out drawers, and custom cabinetry throughout. The primary suite offers a peaceful retreat with its private west-facing balcony, a walk-in closet with custom built-ins, and a newly renovated custom 3-piece ensuite complete with a glass shower, vanity, and toilet. The second bedroom is equally versatile, currently outfitted with a modern Murphy bed (negotiable), allowing it to double as a guest room or home office with direct access to a stylish 3-piece main bathroom. Additional highlights include a spacious in-suite laundry room with extra storage, soaring 9’ ceilings, custom built-in closets, recessed lighting, and neutral décor throughout. Enjoy peace of mind with condo fees that even include Bell Fibe high-speed internet & TV! Building amenities enhance your lifestyle with a party room, exercise room, hobby space, car wash bay, and BBQ areas. Ideally located just minutes from Tyandaga Golf Course, shopping, the Niagara Escarpment, major highway access, and vibrant downtown Burlington. This turn-key suite offers refined living in a prime location—don’t miss your opportunity to call it home! (id:60626)
Royal LePage Burloak Real Estate Services
34 - 6433 Charing Drive
Mississauga, Ontario
Welcome to your dream home in the heart of Streetsville or as the locals affectionately call it, "Pleasantville."This stunning and immaculately maintained 3-bedroom, 2-bathroom home offers incredible value in one of Mississauga's most friendly and sought-after neighbourhoods. Set in a safe, welcoming community with tree-lined streets and a true small-town feel, this turn-key property is ready for you to just move in. Step inside to discover a bright and spacious open-concept main floor, perfect for entertaining or relaxing with family. Large sliding patio doors flood the space with natural light and lead to a private, super cute backyard with just the right touch of outdoor charm. The main floor also features a trendy sliding barn door that offers stylish access to the fully finished basement, an ideal space for a rec room, home theatre, guest suite, or even an additional bedroom. Upstairs, you'll find a large primary bedroom with French doors and a double closet, offering a cozy retreat at the end of the day. 2 additional bedrooms feature ample closet space, large windows and a full bathroom and linen closet add convenience and function.The 2nd full bathroom is located in the finished basement, which provides flexibility for growing families, guests, or multi-generational living. One Surface Parking Spot Is Included, ample visitor spots and convenient 15-hr street parking available right out front for your 2nd car. Low condo fees cover cable, Wi-Fi, water, exterior elements, the community centre with an outdoor pool & basketball courts. This amazing home is located just a short walk from several beautiful parks, tennis courts, walking trails, the picturesque Credit River and high rated schools. Whether you're a 1st time home buyer, upsizing from a condo, downsizing from a big house or investor, this property checks all the boxes. Enjoy the Village of Streetsville offering shops,restaurants,library,Heartland,Costco and major hwys only minutes away! (id:60626)
Royal LePage Real Estate Associates
3177 Russell
Windsor, Ontario
**Walk to the University of Windsor! RD 3.3 Zoning allows for: Lodging House, Multiple Dwelling, Religious Residence, Residential Care Facility & Existing: Double Duplex Dwelling, Duplex dwelling, Semi Detached Dwelling, Single Unit Dwelling - Currently a large 8 bedroom 2 bath, Student rental type home on an X-Large 69.3 x184.5 (.29 Acres) Lot, right across from views of the Detroit River in Historic Sandwich Town and stone's throw to the Ambassador Bridge to the U.S. Also has a 1 car garage. (id:60626)
Deerbrook Plus Realty Inc
3177 Russell
Windsor, Ontario
**Walk to the University of Windsor! RD 3.3 Zoning allows for: Lodging House, Multiple Dwelling, Religious Residence, Residential Care Facility & Existing: Double Duplex Dwelling, Duplex dwelling, Semi Detached Dwelling, Single Unit Dwelling- Currently a large 8 bedroom 2 bath, Student rental type home on an X-Large 69.3x184.5 (.29 Acres) Lot, right across from views of the Detroit River in Historic Sandwich Town and stone's throw to the Ambassador Bridge to the U.S. Also has a 1 car garage. (id:60626)
Deerbrook Plus Realty Inc
3177 Russell
Windsor, Ontario
**Walk to the University of Windsor! RD 3.3 Zoning allows for: Residential Care Facility, Lodging House, Religious Residence, Multiple Dwelling & Existing: Double Duplex Dwelling, Duplex dwelling, Semi Detached Dwelling, Single Unit Dwelling- On an X-Large 69.3 x184.5 (.29 Acres) Lot. Currently a large 8 bedroom 2 bath, Student rental type home, right across from views of the Detroit River in Historic Sandwich Town and stone's throw to the Ambassador Bridge to the U.S. Also has a 1 car garage. (id:60626)
Deerbrook Plus Realty Inc
3177 Russell
Windsor, Ontario
**Walk to the University of Windsor! RD 3.3 Zoning X-Large 69.3 x184.5 (.29 Acres) Lot, allows for: Lodging House, Multiple Dwelling, Religious Residence, Residential Care Facility & Existing: Double Duplex Dwelling, Duplex dwelling, Semi Detached Dwelling, Single Unit Dwelling-Currently a large 8 bedrm, 2 bath, Student rental type home on an right across from views of the Detroit River in Historic Sandwich Town and stone's throw to the Ambassador Bridge to the U.S. Also has a 1 car garage. (id:60626)
Deerbrook Plus Realty Inc
1191 101st Street
North Battleford, Saskatchewan
This is an exceptional investment opportunity in the heart of downtown North Battleford, offering a versatile and expansive property with endless potential. With over 8,000 sq ft of space on each of the main floor and the basement level, this property is perfectly suited to accommodate a wide range of business ventures. The main floor is currently operating as a bingo hall, featuring multiple office spaces, a concession area, and men’s and women’s bathrooms. The basement level is home to a billiards room, complete with a bar area, bathrooms, office space, and ample storage. A convenient conveyor belt system allows for easy movement of inventory or supplies between floors. The property is designed for flexibility, with separate metering for upstairs and downstairs, making it ideal for multiple tenants. The C1 zoning provides endless possibilities, from retail or health clinics to professional office spaces and beyond. Whether you’re looking to expand your portfolio, launch a new venture, or secure a prime piece of downtown real estate, this property offers unmatched potential. Don’t miss out on this unique opportunity! (id:60626)
Dream Realty Sk
262 Northcrest Place
Waterloo, Ontario
This charming side-split 3-bedroom, 2-washroom bungalow on a premium corner lot offers unbeatable value with its prime location just minutes from Laurier University (under 3 km) and within walking distance to Conestoga College Waterloo Campus-making it ideal for families, students, or savvy investors. The home features an attached garage and a partially finished basement, with easy access to expressways, shopping centres, public transit, and everyday amenities. Surrounded by mature trees and located near a rare, expansive park, it's a haven for nature lovers and birding enthusiasts. Nearby highlights such as Waterloo Park, Uptown Waterloo, LRT stations, tech hubs, top-rated schools, and vibrant dining spots significantly enhance the lifestyle and investment potential of this unique property. Don't miss your chance to own in one of the most desirable and high-demand areas in the region! (id:60626)
Homelife/miracle Realty Ltd
25 Huntingwood Crescent
Brampton, Ontario
Walking Distance to Shopping (Bramalea City Centre) Library, Bus Routes, Howden Park, Schools... Only minutes away from Chinguacousy Park, Howden Rec Centre, Highway 410, 407 and Queen St. Great commuter's location. Open concept 3 Bdrm starter home. Hardwood floors in Living Room, Dining Room and all 3 Bdrms. L/R has large picture window and sliding doors out to sizable Wooden Deck/Fenced Yard. Dining Room is equipped with built in Coffee Bar with Bar Fridge and Floating Shelves. Kitchen has built-in Dishwasher adequate cupboard space. Upper level features 3 good sized rooms, 4 pc bath updated Dec 2024. Basement is finished with Rec Room, Pot Lights, Workshop plus Crawl Space for storage. Private Driveway accommodates 3 cars, no sidewalk. Freshly painted. Gas line hook for BBQ. (id:60626)
Royal LePage Credit Valley Real Estate
12751 St. Thomas Street
Tecumseh, Ontario
Lovingly Maintained Tecumseh Family Home located on Big corner lot. Offering 5 bedrooms and 2 full baths, with a spacious living and dining room featuring hardwood floor and a kitchen island with ceramic flooring. The finished lower level includes two family rooms with a cozy gas fireplace and two additional flexible rooms — perfect for bedrooms, office, or playroom — you decide! Updated furnace (2022)with transferable warranty to the new buyer, 2-car garage, sprinkler system, backwater valve, and battery backup sump pump for added peace of mind. Enjoy the large vinyl deck off the kitchen, offering wide open views and beautifully mature landscaping. All of this on a prime Tecumseh lot with huge backyard potential in an outstanding location! (id:60626)
The Signature Group Realty Inc
50 Destiny
Leamington, Ontario
Welcome to 50 Destiny in Leamington, a newly built ranch-style twin villa that defines modern living. Located within walking distance to Leamington Marina, Erie Shores golf course, and Point Pelee National Park, this home offers both recreation and relaxation at your doorstep. Featuring 2 spacious bedrooms on the main, 3 bathrooms, main floor laundry, a luxurious ensuite and a walk-in closet. The interior boasts beautiful hardwood flooring, quartz countertops, and a cozy gas fireplace. A full finished basement, double car garage, and a lovely covered porch. With the driveway and sod included, this home is ready for you to simply move in and enjoy. Experience the blend of comfort and convenience at this well built twin villa. Call our team today to book your private showing! (id:60626)
Royal LePage Binder Real Estate
52 Destiny
Leamington, Ontario
Welcome to 52 Destiny in Leamington, a newly built ranch-style twin villa that defines modern living. Located within walking distance to Leamington Marina, Erie Shores golf course, and Point Pelee National Park, this home offers both recreation and relaxation at your doorstep. Featuring 4 spacious bedrooms, 3 bathrooms, main floor laundry, a luxurious ensuite and a walk-in closet. The interior boasts beautiful hardwood flooring, quartz countertops, and a cozy gas fireplace. A full finished basement, double car garage, and a lovely covered porch. With the driveway and sod included, this home is ready for you to simply move in and enjoy. Experience the blend of comfort and convenience at this well built twin villa. Call our team today to book your private showing! (id:60626)
Royal LePage Binder Real Estate
4 Panther Parkway
Candle Lake, Saskatchewan
Tucked away within the Van lmpe subdivision this custom built 3 bedroom, 2 bathroom residence comes complete with a supersized 32' x 75' shop/garage (2240sqft) with 14ft high ceilings and TWO oversized 12' X 10'doors with drive-through access. The living quarters above provides a total of 1,230 square feet of living space with many desirable features such as: wrap around deck with water & park views, interior/exterior surround sound, vaulted ceilings, main floor laundry, air conditioning, air exchanger, walk-in tile master shower and lots of storage space. Additionally the property is equipped with a 130ft well, 1,600 gallon septic tank, natural gas BBQ hook up, hot + cold faucet in garage and deck. The exterior is developed with crushed rock landscaping, provides a ton of parking space and up above a wrap around duradeck with soaring views of Candle Lake. This could be #yourhappyplace. (id:60626)
Exp Realty
75 Taralea Crescent Ne
Calgary, Alberta
This 3+1 bed / 3.5 bath home with over 2350 sqf living space with a LARGE BONUS ROOM has been immaculately well maintained by the owner with a back ally, RV PARKING and huge backyard. Entering the front doors will make you feel like you are home. The living space is large and spacious with a beautiful stone tiled gas fireplace as the focal point. Following the hardwood floors throughout the main floor is the dining room, kitchen (with tons of counter space, cupboards for storage and large pantry) and 1/2 bath. Off the kitchen is the door to the south facing backyard which includes a ground level patio and space for RV parking, while still keeping a decent size backyard. Heading upstairs is the massive bonus room with large windows and vaulted ceilings. Continuing down the hallway to the primary room, with a 4 piece En-suite and walk in closet, along with 2 large spare bedrooms and another full bath. Downstairs is another living space / entertainment room, the 4th bedroom, another full bathroom, laundry and tons of extra storage easy to make a separate entrance for basement for future upgrades. Ideally facing a quiet street & just minutes away from Genesis Center , schools, shopping centers, bus stops, Saddletown LRT, parks, and restaurants. You truly couldn't ask for a better location or home! Welcome to Taralea Cres. (id:60626)
Urban-Realty.ca
1392 Leighland Road
Burlington, Ontario
Attention investors, renovators and buiders1 Lots of potential in one of Burlington's best neighborhoods. Huge 50x175 foot lot. The house is currently divided into two separate living units. Renovate or build your dream home. The house requires significant work and is being sold as-is. The value is in the land (id:60626)
RE/MAX Escarpment Realty Inc.
218 Bowman Street
Hamilton, Ontario
Beautiful red brick, 3-bedroom home on quiet street. Home has been well loved & well cared for. Hardwood is in impeccable shape. Basement is partially finished & has separate side entrance- full of potential. Sitting on a large, private lot and home offers ample parking. Walking distance to parks, schools, rail trail & McMaster University. (id:60626)
RE/MAX Escarpment Frank Realty
G-15 - 375 Sea Ray Avenue
Innisfil, Ontario
This is resort style living! Beautiful 2 bed/2bath condo in the sought after Friday Harbour community. Bright open concept Dorado model located in the Aquarius building with 9 ceilings, floor to ceiling windows, quartz countertop, ample kitchen storage, and private walkout terrace perfect for entertaining! Building Features its own outdoor pool and private terrace for building occupants and is pet friendly. Less Than 10 Min Drive into Barrie, 12 Min drive to Barrie South GO Station and 1 hour drive to Toronto. In addition, Friday Harbour resort offers all season amenities including an award-winning golf course (golf membership additional fee), 200-acre nature preserve, beach, marina, 2 outdoor pools, hot tub and splash pad, gym, media and games room, wide selection of restaurants, shops and much more on the boardwalk just steps away! **EXTRAS** Car Wash, Community BBQ, Exercise Room, Media Room, Pool, Visitor Parking, Beach, Golf, Greenbelt/Conservation, Lake Access, Lake/Pond, Major Highway, Park, Playground Nearby, Public Parking, Public Transit, Shopping Nearby, Trails (id:60626)
Century 21 B.j. Roth Realty Ltd.
133 Julie Lane
Point Prim, Prince Edward Island
Coastal Modern Cottage, Welcome to 133 Julie Lane, a beautifully crafted 3 bed, 2 bathroom home set within a stunning waterfront community in scenic Point Prim. This exceptional property captures the essence of coastal living, offers breathtaking water views, is a short stroll to the shoreline and perfect for majestic sunsets. Built with premium ICF construction, this home boasts superior energy efficiency, durability, and year-round comfort. Inside, the open-concept spaces are flooded with natural light from large, south-facing windows that perfectly frame the stunning water views. All south facing patio doors and windows are high efficiency and bronze tinted helping reduce glares and enhances privacy. The heart of the home is a gourmet kitchen with high-end appliances, sleek cabinetry and quality finishes making it a dream for both everyday cooking or entertaining. Also featured is a private, soundproofed in-law suite offering a quiet and comfortable retreat for extended family or guests. This home is perfect for multi-generational living, potential rental income, or providing privacy for visitors. Located in one of PEI's most picturesque and sought-after coastal communities, this area is also known for its scenic coastal trails, Point Prim Lighthouse, and local cultures. A short drive away, you'll find the charming town of Belfast with a golf course, marina, and stunning beach. With ample outdoor space for gardening, recreation, or relaxing, this property offers a peaceful escape from the hustle and bustle while being within easy reach of the island's amenities. Whether you're seeking a year-round residence or a coastal cottage, this is it! This property is a testament to unmatched charm and exceptional craftsmanship. (id:60626)
RE/MAX Charlottetown Realty
138 Mitchell Wayne
Fredericton, New Brunswick
This executive split-entry home on grade offers modern living at its finest in a welcoming family neighbourhood. Built in 2022, it showcases sleek, contemporary finishes throughout and is set on a professionally landscaped lot with striking hardscape, the backyard features a concrete pad with a premium basketball netperfect for shooting hoops, or alternatively for setting up a seasonal hockey rink, or relaxing under a gazebo. Inside, the modern kitchen features flat-panel cabinetry, quartz countertops, a large island, and a walk-in pantry with built-ins. The upper level includes three spacious bedrooms and two full bathrooms. The primary suite is a standout with custom built-ins and a spa-inspired ensuite bathroom complete with freestanding tub, tiled glass shower, double vanity, and a specialized toilet. The lower level includes a fourth bedroom, a full bathroom with laundry, a mudroom, and a bright family roomideal for guests or a growing family. The finished garage offers ample storage space, including a mechanical room. The home is equipped with central air conditioning and heating keeping the home comfortable year-round. Along with the thoughtful layout, family friendly neighbourhood and high-end features, this home is zoned for the brand new Sunset Acres Elementary School opening Fall 2025. Its perfect for everyday living! (id:60626)
Exit Realty Advantage
30 Riverstone Road
Whitecourt, Alberta
Be the first to own this beautifully designed new construction home, located in an excellent neighborhood backing onto a peaceful green belt—no direct rear neighbors! Though still under construction, the thoughtful layout and quality finishes are already shining through.This 3-bedroom + main floor office home offers a spacious and functional floor plan, finished with stylish vinyl plank flooring throughout. The heart of the home is the main living room, where a show-stopping fireplace stretches all the way up to the second floor, framed by soaring ceilings and huge windows that flood the space with natural light.The kitchen will impress with a full-size fridge, matching stand-up freezer, natural gas stove, and dishwasher. A large walk-through pantry adds both convenience and storage, connecting seamlessly to the mudroom and kitchen, perfect for busy households.Upstairs, you'll find a dedicated laundry room and well-sized bedrooms, making day-to-day living a breeze. One of the home’s standout features is the separate side entrance to the basement, opening up exciting possibilities for future developmentOutside, enjoy a generous yard, and there's also room for your RV with a dedicated parking space. (id:60626)
RE/MAX Advantage (Whitecourt)
1086 Prince Street
Lansdowne Village, Ontario
Welcome to this charming 3-bedroom, 2.5-bathroom home nestled in the heart of the village of Lansdowne. Built in 2019, this thoughtfully designed home blends quality craftsmanship with timeless charm. Step inside to an inviting open-concept main floor featuring vaulted ceilings in the spacious living room, a stunning kitchen with a large island, and a convenient dining area perfect for everyday living and entertaining. The living room features a pellet stove that not only provides ambiance but a beautiful focal point for the home. Just off the living room, enjoy the cozy sunroom that opens to the back deck complete with a gazebo, ideal for relaxing or hosting. The home has a generous amount of storage including a walk-in pantry and a large mudroom with extra cupboards. The primary bedroom is a peaceful retreat with a walk-in closet, private vanity room, and a luxurious ensuite with a double vanity. The fully finished basement has another bedroom, a half bathroom, a large family room perfect for movie nights as well as a bar area. There is also an extra storage room as well as a full utility room. Outside, enjoy your own private oasis with an inground heated saltwater pool. The home also has an attached 1.5 car garage. This property is a perfect blend of comfort, style and functionality- ready to welcome its next owners. (id:60626)
Bickerton Brokers Real Estate Limited
50 Avenue Avenue
Claresholm, Alberta
This established and highly profitable liquor store is now available for purchase in the heart of Claresholm. Offering an ideal combination of a thriving retail business and valuable real estate, this is a rare opportunity for both seasoned investors and those seeking a turnkey operation in the alcohol retail sector. (id:60626)
Real Broker
590 Highland Crescent
Brock, Ontario
Turnkey recently renovated throughout side split in quiet family neighbourhood. All new exterior siding and front & rear decks. 4th bedroom or nanny flat in lower level, which has in-law potential. Many custom features throughout. Gorgeous eat-in Kitchen with loads of cupboards, and walkout to deck with hot tub. Well-appointed bedrooms with barn doors. New Flooring in main room freshly painted throughout. Large driveway four car parking. Nice small town atmosphere close to the lake, marina, parks and town amenities. (id:60626)
Royal LePage Your Community Realty
12 63532 Range Road 444
Rural Bonnyville M.d., Alberta
Some of the best lake frontage on Crane Lake! This half acre lot is currently set up with 4 fully serviced RV sites with a long drop toilet and 2 dry cabins with a storage shed at the water’s edge with a sandy beach. The main cabin sits on steel pilings and has two bedrooms, and an open living area as does the second cabin that sits on skids. You won’t need much dock here as it is in the deepest part of the lake! Invite all your friends to spend the summer at the lake or clear it all out and build your dream home in the one of the best locations on Crane Lake the choice is yours! Start making memories of a lifetime today, If you are looking to work and live at Crane Lake year round check out the other two parcels of Bodina Resort that are also available for sale E4399409 and E4399427 you could just buy all three lots together! (id:60626)
RE/MAX Bonnyville Realty
326 Debbie Drive Skeleton Lake
Rural Athabasca County, Alberta
LAKEFRONT WALKOUT HOME ON 0.68 ACRES WITH OVERSIZED DOUBLE DETACHED GARAGE AND STUNNING SOUTH FACING LAKE VIEWS AT SKELTON LAKE!! This well cared for property is truly a must see! As you drive down the treed private driveway you'll be impressed with not only the view but all the details when it come to the landscaping and layout of this beautiful property. Outside the oversized garage is perfect for the vehicle, boat or toys. The custom fire pit area is the perfect place to gather and make the memories at the lake! The home itself features almost 3000 sqft of livable space including 4 Bedrooms (5th is currently used as pantry) and 3.5 baths! The south facing windows bring in loads of natural light and add the bright charm of this unique home. Whether you are looking for a weekend escape, full time residence, or just a place at the lake this property has it all! Skeleton Lake and area is perfect for swimming, boating, skidooing, quadding, hunting and so much more! Don't miss out on this great property! (id:60626)
Maxwell Progressive
501 Simcoe Street
Brock, Ontario
Step Into This Beautifully Updated Century Home, Nestled In The Heart Of Beaverton, Just Steps To The Beaverton Harbour Offering Boat Launch Access, Swimming, A Splash Pad, And A Lakeside Park Perfect For The Kids! Bursting With Charm, This 127-Year-Old Home Seamlessly Blends Historic Character With Thoughtful Modern Upgrades.Featuring 3 Bedrooms And 3 Bathrooms, The Home Offers Spacious Living With High Ceilings, Large Sun-Filled Windows, And Classic 12" Trim Throughout. The Eat-In Kitchen Is Finished With Quartz Countertops And Engineered Hardwood Floors That Flow Into A Cozy Family Room With Walk-Out To A Stamped Concrete Patio And Private Backyard, With A Detached 22' x 25' Garage With Loft Above, Offering Additional Storage. The Backyard Is Private And Low Maintenance, Making It The Perfect Outdoor Retreat. Upstairs, The Primary Bedroom Offers A Walk-Through Closet And A Tastefully Updated 4-Piece Ensuite. A New Furnace Has Been Recently Installed, Upgraded Electrical 200 AMP Breakers & Upgraded Plumbing.Enjoy The Peace And Tranquility Of Small-Town Living While Being Minutes From Shops, Restaurants, Lake Simcoe, The Marina, And All Amenities. A True Blend Of Old-World Charm And Modern Comfort This Is One You Wont Want To Miss! (id:60626)
RE/MAX Hallmark York Group Realty Ltd.
1908 - 55 Regent Park Boulevard
Toronto, Ontario
Welcome to One Park Place! You'll love the glorious expansive sunset and Toronto skyline/CN Tower views from this urban oasis! Fresh, clean, neutral decor throughout this split-plan, 2-bdrm, 2 bath unit. Updates include upgraded kitchen cabinetry and Maytag D/W (2023), new Electrolux washer (2022) and light, easy-care laminate flooring (2021). Both bedrooms are full-size, with double closets and own bathroom, ideal for guests or work from home accommodations. Conveniently situated in the heart of the city with easy access to the DVP from Dundas St E. Transit and bikeshare are at the door while being walking distance to four streetcar lines (506/505/504/501). Shops and restaurants are a quick stroll. Be sure to see all the photos and virtual tour - the amenities are incredible: 24-hr concierge, squash/basketball court, games room, gym/exercise, rooftop terrace and BBQ area, business centre, billiards room, party room, and entertainment and mixer lounges. Garden plots are available for those who want to enjoy growing their own fruits and veggies! This is definitely a place to call home. You'll love living in the heart of the city - ideally located walking distance from Cabbagetown, Riverside and Leslieville neighbourhoods, TMU, Yonge subway, the Eaton Centre, endless restaurants, Distillery District, St. Lawrence Market, and all the great venues and events Toronto offers. Amazing walk score of 98, transit score of 94 and biker's score of 99! (id:60626)
Real Estate Homeward
5102 50 Av
Sedgewick, Alberta
14 UNITS + MANAGER'S SUITE - IN SEDGEWICK, ALBERTA ~ 1 hr & 45 min. East from Edmonton, 55 minutes to Camrose or 10 min. to Killam. Suite makeup comprises 12 - 1 Bdrms. and 2 - 2 Bdrms. + a 2 Bdrm. Manager's unit. Many recent renovations this year in multiple units incl.; floors, kitchens, bathrooms, toilets, plumbing, and most lighting changed to LED to reduce power costs. Other updates include roof (2016) and windows (2003). Coin-op laundry available, energized parking stalls, detached garage for maintenance equipment & supplies. Boiler is old, but has been well maintained. Public school and playground is right across the street. Many long term tenants with low vacancy. A solid and smart opportunity for an investor looking to easily self manage with fantastic cash flow and a strong CAP rate of 7.7% (not including any annual debt service) with the potential to increase. (id:60626)
RE/MAX River City
83 Varadi Avenue
Brantford, Ontario
Welcome to this beautifully maintained 4-bedroom, 2-bathroom sidesplit in Brantford's desirable Greenbrier neighborhood. Bright and spacious, the home features a sunlit living room with hardwood floors and a cozy fireplace, an updated kitchen with stainless steel appliances—including new appliances—and a versatile lower level perfect for a family room or home office. Recent upgrades include a new furnace (January 2025) and a new roof (Spring 2023), offering peace of mind for years to come. Enjoy a private, landscaped backyard with a deck and patio, plus the convenience of an attached garage, central air, and a separate laundry room—all just minutes from great schools, parks, shopping, and highway access. (id:60626)
RE/MAX Twin City Realty Inc
327 Telford Trail
Georgian Bluffs, Ontario
Newly built, move-in ready- can close immediately. New FREEHOLD (Common Element) Townhome. Come live in Cobble Beach, Georgian Bay's Extraordinary Golf Resort Community. This Grove (end unit) bungalow is 1,215 sq ft 2 bed 2 bath and backs on to green space. Open concept Kitchen, dining, great room offers engineered hardwood, granite counters and an appliance package. Primary bedroom is spacious and complete with ensuite. Lower level is unfinished and can be finished by the builder to add an additional approx 1,000 sq ft of space. 2 car garage, asphalt driveway and sodding comes with your purchase. One primary initiation to the golf course is included in the purchase of the home. All of this and you are steps to the golf course, beach, trails, pool, gym, US Open style tennis courts, and all the other amazing amenities. Cobble Beach is all about LIFESTYLE, you'll be amazed. (id:60626)
Century 21 Millennium Inc.
260 Harmony Road N
Oshawa, Ontario
Charming & Spacious 4-Level Backsplit in desirable Eastdale! Cute as a button and full of character, this beautifully maintained and recently renovated detached 4 level backsplit offers incredible space, comfort, and versatility for families or investors alike. Nestled in the highly sought-after Eastdale community, this home is directly across the street from Eastdale Collegiate and Vincent Massey Public School-a perfect location for growing families! Step inside to an open-concept layout with new kitchen and center island ideal for entertaining, with abundant natural light filling the spacious living and dining areas. The home features 3+1 generous bedrooms and 3 newly renovated bathrooms, blending modern updates with timeless harm. The lower level boasts a private in-law suite complete with a huge bedroom with walk-in closet, kitchenette, 5-piece luxury bath, and cozy fireplace-all accessible through a separate entrance. Ideal for extended family or potential rental income. Additional updates include new kitchen, windows, all 3 bathrooms, finished basement and A/C unit offering peace of mind and energy efficiency. Don't miss this opportunity to own a move-in ready gem in one of Oshawa's most family-friendly neighbourhoods! (id:60626)
RE/MAX Rouge River Realty Ltd.
58 Goldfinch Road
Hamilton, Ontario
Welcome to this well maintained bungalow nestled on a 52 x 100 ft lot and owned by the family since 1965. This home is situated in a very desirable Mountain neighbourhood in the heart of Birdland. Close to Limeridge Mall, Transit, Linc, Hwy Access, Parks, Schools and amenities. The main floor features a sun filled living room, eat in kitchen with skylight, separate dining room, 4 piece bathroom and 2 generous bedrooms. The dining room can easily be converted back to a 3rd bedroom. An abundance of natural light fills the main level. Finished lower level featuring a large recreation room complete with bar, 3rd bedroom or office, laundry, utility and plenty of storage. Superb aggregate driveway and walkways. Prime location! (id:60626)
RE/MAX Escarpment Realty Inc.
6680 County Rd 93 Highway
Tay, Ontario
Welcome to 6680 Highway 93. Enjoy country living on the 1.2 acre property with views of the surrounding countryside. Centrally located on the outskirts of Waverley, just 10 minutes to Midland or Elmvale, and 20 minutes to Barrie's north end. This charming, recently updated home offers exceptional curb appeal with a wide brick driveway for ample parking and expansive lawns with mature shade trees, backing onto forest, offering plenty of outdoor space to relax, play, or to build your dream workshop or additional living quarters. Enjoy your morning coffee on the large deck, and unwind in the evenings around the fire-pit. Inside, you'll be greeted by a spacious, newly renovated open concept living area, with modern flooring, cozy stone fireplace, and bright dining area with walkout to the deck. The modern kitchen boasts new cabinetry, stone and tile accents, bright quartz counter tops, large island and all brand new SS appliances. In the recently fully finished basement, enjoy your movie nights in the spacious rec-room. 3 additional bedrooms if needed, or for your office / craft room. Second modern 3 piece washroom and laundry room complete the lower level. Additionally, this home offers an attached 2-car garage with a huge breezeway/ mudroom, as well as a backyard shed and tent shed for all your toys and storage needs. Produce your own fresh eggs with the ready to use chicken coop, complete with electricity. Lastly, a separate panel on the patio for hot tub and a 50 Amp service at the end of the driveway for camper/RV. Whether you're seeking tranquility, space to grow, a great location for your home based business, or a country oasis for your children or pets, this home has it all. Wont last! Book your showing today! (id:60626)
Right At Home Realty
40 University Avenue W
Cobourg, Ontario
Proudly owned and lovingly maintained by the same family for decades, this solid, all-brick legal duplex is set on a spacious, maturely treed lot in the heart of Cobourg - just minutes from the beach, golf, shopping, restaurants, schools, and more. The main level features fresh paint throughout, beautiful hardwood flooring, bright windows that fill the spacious living and dining rooms with natural light, a galley-style kitchen, three bedrooms, two bathrooms, and convenient laundry facilities. An inside entry to the oversized attached garage adds everyday ease. The lower level, separately accessed via a rear covered patio, is thoughtfully designed and perfectly spacious with extra-large windows, a sizeable eat-in kitchen, two large bedrooms, a 4-piece bath, and laundry. With ample storage and separate parking, this level offers both privacy and function. This property offers key flexibility in an ever-evolving economy - live in one unit and rent the other, or add a solid, turnkey investment to your portfolio. Gas and hydro are separately metered, with shared water metres. The units are vacant so that you may source your own tenants and set lease rates. Many recent updates include a newer roof, beautiful front door, hardwired smoke & CO2 system + sprinkler system in lower-level, hot water tanks, complete refresh of the main floor bathroom, all main-floor interior doors upgraded, most appliances, and so much more. A full list of updates is available. Click on multimedia for virtual tours of both units. (id:60626)
Royal LePage Proalliance Realty
7 Abbott Crescent
Cambridge, Ontario
Welcome to 7 ABBOTT CRES Stunning 3 Bed 2.5 Bath Freehold Townhome for Sale in Highly Sought after Neighborhood in Hespeler Milpond community. Featuring an attached garage, Open Concept Main Floor has Hardwood Floors, Large size Kitchen with Breakfast Bar and Backsplash and Tile floor. Bright ,Spacious main floor and Good size fully fenced backyard for your out door parties and get to gathers or entertain friends. The second level features a primary bedroom with a gorgeous 4-piece ensuite and walk in closet, 2 more spacious bedrooms and a second 4 piece bath. Spacious Basement needs your personal touch to finish as per your preferences. .Nestled close to , walking trails, Grand River, Hespeler down town, schools and steps away from restaurants, shopping, Transit and all amenities! This home is Facing to beautiful Park!! Great Family Friendly Location! (id:60626)
Homelife Power Realty Inc.
48 31098 Westridge Place
Abbotsford, British Columbia
Un-rivaled privacy! Located across from Club West, Westerleigh's resort-style clubhouse. This 3 bedroom END unit features Arts & Crafts-style architecture with distinctive wood shingles, open plan layout with island kitchen with granite counters, stainless steel appliances, NEW laminate flooring throughout the main floor. Enjoy one of the most private locations available-with no homes directly in front or behind-and a large side yard offering rare outdoor space. Relax on your secluded deck or enjoy parking for THREE vehicles with a garage plus bonus carport driveway-a rare find in the area! Located minutes away from education, recreation, and urban amenities. Club house features outdoor pool, fitness studio, fireside lounge, hockey room, movie theatre and much more. (id:60626)
Royal LePage Little Oak Realty
56 Cashin Avenue
St. John's, Newfoundland & Labrador
INVESTMENT OPPORTUNITY! This well maintained, 5 unit apartment building, consisting of Two 2-Bedroom units, and 3 Bachelor units, is centrally located in close proximity to MUN, the Avalon Mall, and on all major bus routes. Each of the five units are spacious, bright & comfortable, with most units receiving a modern facelift within the past few years. The two-bedroom units are situated through the front ground-level entry door, and both feature laundry facilities in-unit, great sized kitchen & living rooms, full bathrooms and two spacious bedrooms each. The remaining units are bachelor-style suites, all featuring full-size kitchens, full bathrooms & functional living spaces. The building has received upgrades such as some plumbing, electrical, flooring, paint & interior finishes in the last few years. An abundance of off-street parking is on site, conveniently on the front and the side of the building. Currently, 4 of the units are rented (POU) to great long-term tenants who wish to remain, while one of the units is vacant & move-in ready. This is an incredible investment opportunity in an amazing, centralized location in the city! There will be no conveyance of any written signed offers prior to 5PM on the 26th day of April 2025. All offers are to remain open for acceptance until 10PM on the 26 day of April, 2025. (id:60626)
Exp Realty
58 Delaney Crescent
Barrie, Ontario
Welcome to 58 Delaney Crescent! A beautifully maintained family home in a prime Barrie location, this charming property offers over 2,000 sq. ft. of finished living space, featuring 3 spacious bedrooms and 3 bathrooms, including a large primary suite with a full ensuite. Located in a highly desirable neighbourhood, you're just minutes from top rated schools (Emma King and Good Shepherd), Sunnidale Park, and local favourites like Barrie Hill Farms. Inside, you'll find an open-flow floor plan that seamlessly connects the main living areas, creating a warm and welcoming space for everyday life and entertaining. Pride of ownership is evident throughout, and for added peace of mind, the windows and doors were replaced in 2021.The fully finished basement offers great bonus space for a rec room, play area, or home office, to suit your needs. Move-in ready and ideally located, 58 Delaney is a home where you can settle in and enjoy everything Barrie has to offer. (id:60626)
Right At Home Realty
111 Buckskin Way
Cochrane, Alberta
Gorgeous style and modern convenience await you in this beautifully designed detached family home. Nestled in the much-sought after community of Heartland, this residence features an open concept layout, 3 spacious bedrooms, 3 bathrooms, upper floor laundry and almost 2000 sq.ft. of finished living space. With stunning natural light, neutral tones and tasteful finishes throughout - this is a place you will love coming home to! Large windows in the living room and sliding doors from the dining room provide a seamless flow between the main living areas and backyard. The living room has builtin speakers and comes with a SONOS amp to power them. The kitchen boasts custom full height kitchen cabinets which offer ample storage and the kitchen and dining room were extended to offer more space beyond the standard builder size. An L-shaped breakfast bar that offers space for the whole family as well as stainless steel appliances. There is also a powder room on this level for your convenience. Upstairs you will find a cozy and carpeted flex room - perfect for an office space, additional living room, TV or games area for kids. In the primary suite you will find a 5 piece bathroom with double sinks as well as a walk in closet. Two additional bedrooms and a 4PC bathroom offer plenty of space for family or overnight guests. The large, unfinished basement is a blank canvas for you to finish to your taste and easily add value to this already fantastic home. Stepping outside, the south-facing, fully-fenced backyard is a great place to unwind or entertain with family and friends with enough space for kids and pets to play. Enjoy relaxing on the raised deck off of the dining room or on the patio space under the metal gazebo. The home backs onto the Cochrane pathway system giving you easy access for evening walks and privacy with no rear neighbours. Situated just minutes to shopping, schools, parks, playgrounds & Bow River. Only 20 minutes to Ghost Lake, an hour from Banff for wee kend getaways and just 40 minutes to downtown Calgary if you need to commute to the city. An excellent home for families, young professionals, first time home buyers and executives alike. This is a home you won’t want to miss! Book your showing today! (id:60626)
Grassroots Realty Group
10485 County 2 Road
Alnwick/haldimand, Ontario
Discover the perfect blend of modern luxury and country charm in this fully renovated two-storey home, set on a generous 0.577-acre lot. Surrounded by mature trees for ultimate privacy and tranquillity, you'll enjoy a peaceful rural setting just minutes from both Grafton & Cobourg amenities, schools, & shopping. Step inside to sun-filled open-concept living & dining areas, designed for both relaxation and stylish entertaining. The chef-inspired kitchen is a true highlight, featuring solid wood cabinetry, premium new appliances, and striking quartz countertops that offer both beauty & durability. The thoughtful layout includes a generous island for casual dining or morning coffee, while expansive windows frame tranquil views of the surrounding property. Wide-plank Mohawk Ultra wood flooring adds warmth and sophistication throughout the main and second levels, while the inviting foyer and elegant 2-pc bath showcase quality new finishes. Retreat to the 2nd floor, where comfort & style come together in a beautifully reimagined space designed for modern living. The spacious primary bedroom is a true sanctuary, featuring a luxurious 4-pc ensuite with a walk-in shower and double vanity, as well as a generous walk-in closet for all your wardrobe needs. 2 additional bedrooms, each with oversized double closets, offer the perfect setup for family, guests, or a home office. A second 4-pc bath, finished with contemporary touches & elegant tilework, provides added convenience, while the thoughtfully placed laundry nook in the hall adds to the homes practical appeal. A brand new detached 1-car garage offers abundant room for vehicles, hobbies, or extra storage. Whether you're hosting family barbecues on the sprawling lot, unwinding in sun-drenched living spaces, or simply enjoying peaceful views from every window, this home offers the comfort, space, and contemporary elegance you've been searching for all without sacrificing proximity to everything you need. (id:60626)
Exp Realty
121 Lilac Cl
Leduc, Alberta
DOUBLE CAR GARAGE Upgraded BRAND New Detached Home || 2 Living Areas || 2 Open to Above || Separate Living & Family Area both with Open to Above || Main door entrance leads you to Open to above Living area. Moving on Family area with beautiful feature wall & fireplace . Main floor bedroom and full bathroom. BEAUTIFUL EXTENDED kitchen with Centre island. HUGE Spice Kitchen with lot of cabinets. Dining nook with access to backyard. Oak staircase leading to bonus room with feature wall. Huge Primary bedroom with stunning feature wall, indent ceiling, 5pc fully custom ensuite & W/I closet . Bedroom 2 & Bedroom 3 with common bathroom. Laundry on 2nd floor with sink. Side entrance for basement. (id:60626)
Exp Realty
200 Westland Street
Okotoks, Alberta
Exceptional Value in this Former Sterling Showhome! This stunning home offers incredible features and backs directly onto a scenic walking path and green space. Step inside to a spacious foyer, hardwood flooring that leads into a warm and inviting family room complete with a cozy gas fireplace. Open to a great kitchen boasting abundant cabinetry, expansive counter space, a large central island, stainless steel appliances, tile backsplash, corner pantry, and an abundance of natural light. Patio door opens to a beautifully landscaped backyard and deck, with gas BBQ hookup—perfect for enjoying peaceful views.Upstairs, the bright and airy bonus room features vaulted ceilings and sunny southern exposure. The spacious primary bedroom includes a massive walk-in closet and a luxurious 5-piece ensuite with serene views, a soaker tub, and a separate shower. Two additional bedrooms offer great space for kids or guests, along with another full bathroom. The lower level is fully finished, featuring a fourth bedroom, full bathroom, great living room with lots of room. Additional highlights include central A/C, built-in speaker system, a drywalled & insulated garage, and a prime location just steps from schools, shopping, and more. Don’t miss this one—it truly has it all! (id:60626)
Royal LePage Solutions
7059 Huntford Hill Ne
Calgary, Alberta
Nestled on a peaceful street in the established and sought-after community of Huntington Hills, this beautifully upgraded bungalow sits on a generous 6,469 sq ft lot and offers a perfect blend of space, comfort, and convenience. With quick access to downtown Calgary (just 10 minutes away), Nose Hill Park, several top-rated schools, shopping, and within walking distance to the Thornhill Aquatic & Recreation Centre, the location is truly unbeatable.Offering over 2,300 sq ft of thoughtfully updated living space, this home features 4 spacious bedrooms, 3 bathrooms, and a dedicated home gym, along with a detached double and insulated garage.Inside, you'll find a bright and welcoming main living area, freshly painted, with large west-facing windows, and durable laminate flooring. Situated adjacent to the dining space , and another cozy space for movie nights, perfect for family meals, a home office, or converting into a separate den.The fully renovated kitchen is a standout, boasting ceiling-height cabinetry (new and refurbished), quartz countertops, subway tile backsplash, modern appliances, ceramic tile flooring, and a walk-in pantry for optimal storage.The main floor is complete with a spacious primary suite, including a walk-in closet with built-in organizers and a private 3-piece ensuite. Two additional bedrooms are located down the hall and share access to a 3-piece guest bathroom.Head downstairs to a separate entrance leading to a fully finished basement that has been extensively renovated. Enjoy a vintage-style wet bar with bar fridge, custom wood paneling, new light fixtures, and a massive recreation space perfect for entertaining or multi-generational living. The huge gym offers plenty of space for the exercise enthusiasts, a fourth bedroom for guests or a growing family, situated next to a 4-piece bathroom with a soaker tub & separate shower. New LVP flooring with waterproof and thermal insulation, all new windows and laundry area with sink and cold storag e.Recent exterior house upgrades include a new roof, vents, extra insulation, and gutters, refreshed exterior doors, and meticulously landscaped front and backyards with decorative rock pathways, raised garden beds, woodshed, rain barrels, a greenhouse for homegrown vegetables, mature trees, and a cozy firepit area. Garage has a new roof, door, motor, and insulation.Outdoors, the backyard is a true private oasis—lush landscaping, fruit trees, a greenhouse, vegetable beds, and tranquil sitting areas to enjoy sunrises and sunsets year-round.This exceptional bungalow offers a rare combination of timeless charm, modern upgrades, and an incredible location—ideal for families, downsizers, or investors alike.Now is your chance to own this exceptional home—schedule your private showing today. (id:60626)
Century 21 Bamber Realty Ltd.



