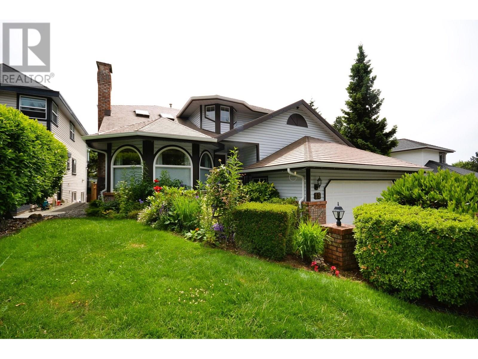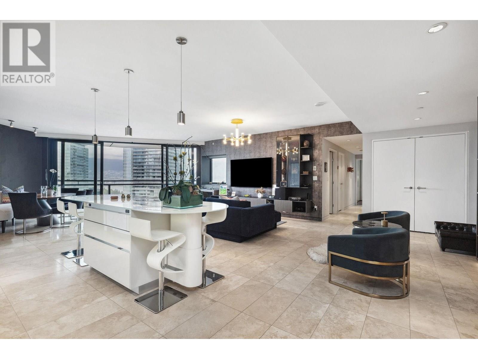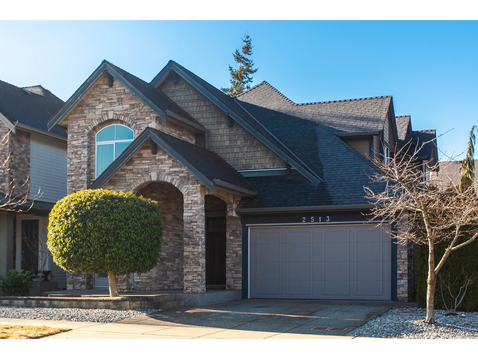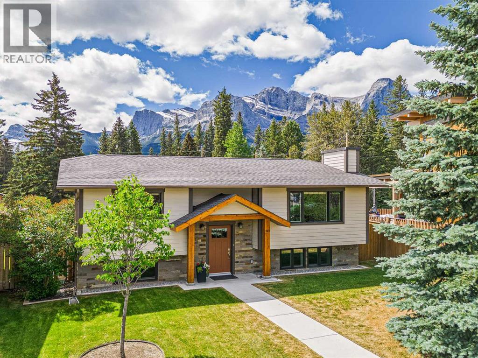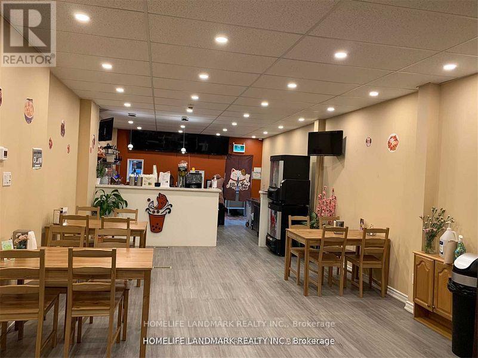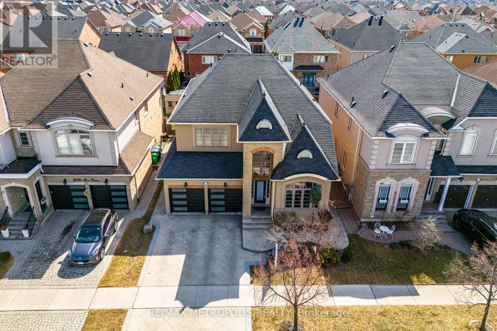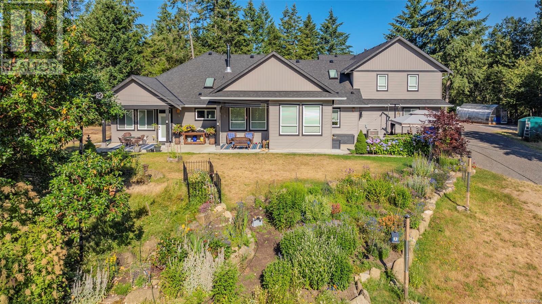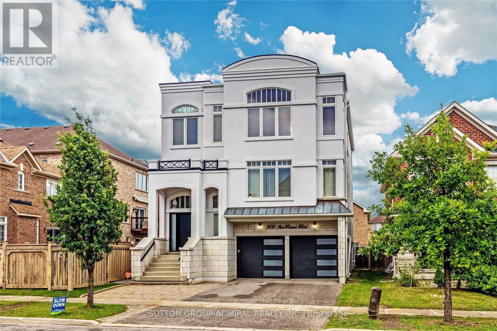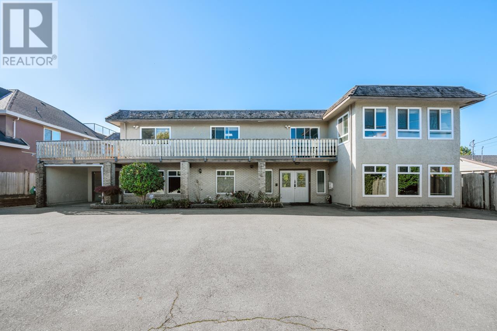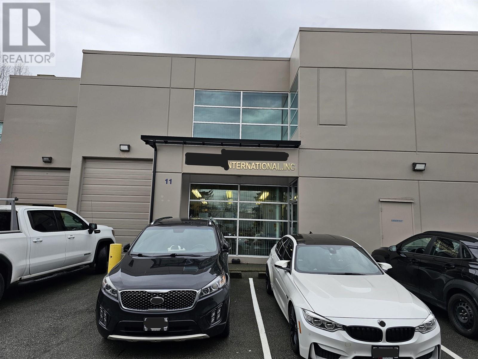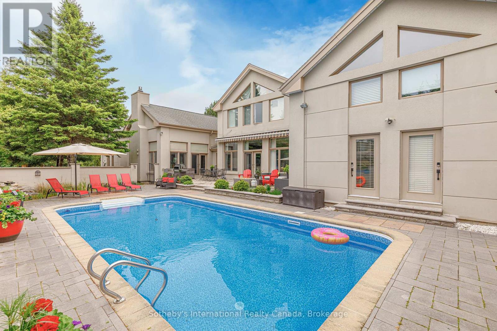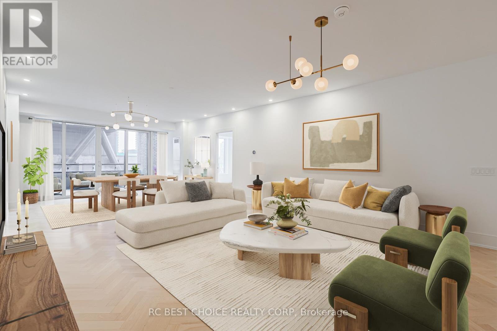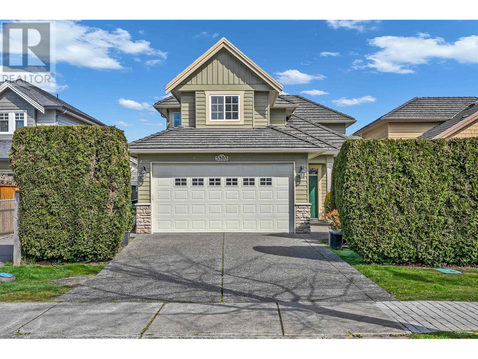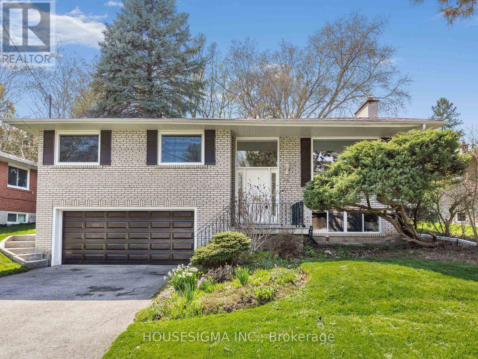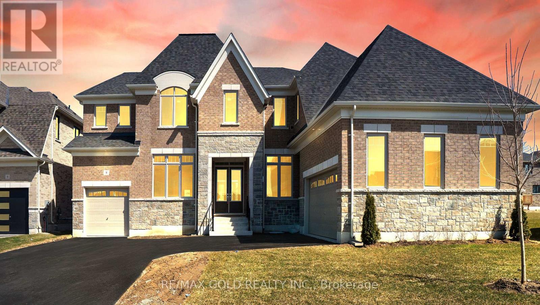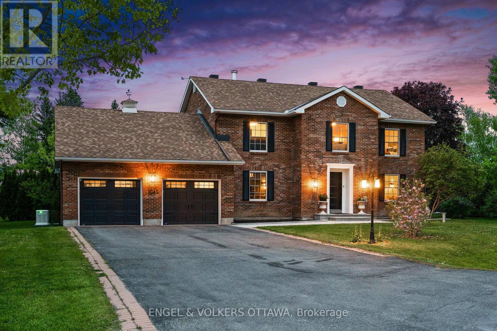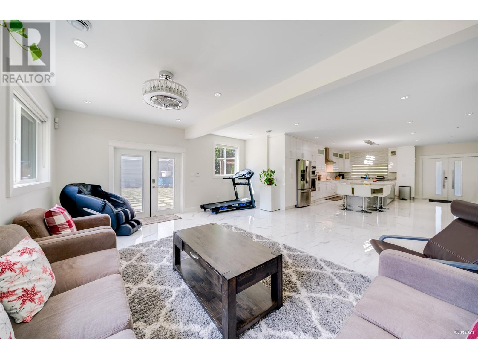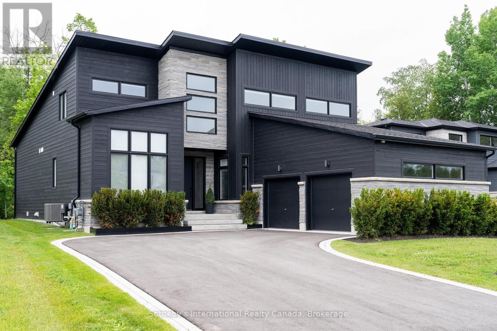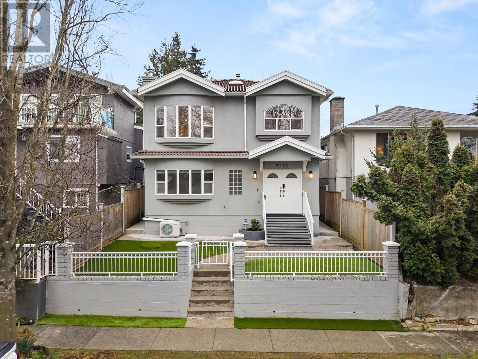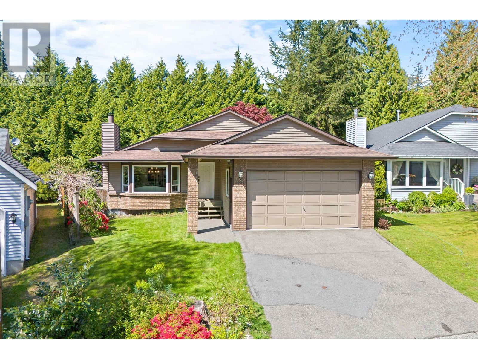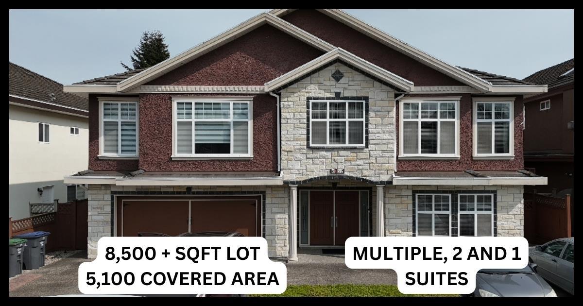15 Parkwood Place
Port Moody, British Columbia
Welcome home to this popular Heritage Mountain address. This well maintained Bright delightful home got a lot good quality work done- luxurious walnut Engineer hardwood flooring, lifetime steel roof, newer renovated bathrooms and new fence. A welcoming foyer leads you to the spacious formal dining and living rooms. The large oak kitchen & eating area look out at the fully fenced yard-a safe place for the kids to play. The adjacent family room opens onto the peaceful deck. Also included on the main floor-den, laundry room & powder room. Upstairs are 3 bedrooms, loft area, & 2 bathrooms. Downstairs includes a fully finished walk-out basement with summer kitchen. Elementary school & park at the end of the child-safe cul-de-sac. Heritage wood Secondary school and Middle school very close by. (id:60626)
Royal LePage West Real Estate Services
3006 838 W Hastings Street
Vancouver, British Columbia
Live in art. Own a legacy. Designed by Foster + Partners, this 1,754 SF Jameson House residence offers cinematic panoramic views of mountains, water, and city from curved floor-to-ceiling windows. West-facing with stunning sunsets and LED-lit millwork throughout. Features include heated/cooled travertine floors, Sub-Zero & Gaggenau appliances, Italian Molteni&C cabinetry, Revox surround sound, custom bar, bespoke office, and textured designer finishes. Spa-inspired bathrooms with floating toilets and designer sinks. Primary suite with curved glass walls and Molteni&C closets. YSL-inspired display shelving, custom shoe closet, and backlit living wall. 2 parking. 24/7 concierge. Steps to seawall, fine dining, and luxury shops. (id:60626)
Coldwell Banker Prestige Realty
2513 164 Street
Surrey, British Columbia
MORGAN HEIGHTS: Stunning 6br + den Family Home by BENCHMARK! Proudly owned by the original owner, this beautifully maintained residence is move-in ready. Designed for both comfort and style, the open-concept great room boasts 10ft ceilings, elegant crown molding, coffered ceilings, and rich brick accents. The gourmet kitchen is a chef's delight, featuring granite countertops, premium stainless steel appliances, and ample workspace. The basement offers a media & games room, creating the ultimate recreation retreat. With 2 additional BR & separate entrance, the lower level provides suite potential or a welcoming space for guests. Efficient heating and cooling are ensured with built-in heat pump, complementing the gas furnace for year-round comfort. Book your private showing now! (id:60626)
RE/MAX Colonial Pacific Realty
949 13th Street
Canmore, Alberta
This is a rare opportunity to own your special piece of paradise in Lions Park! Located a few short blocks from downtown Canmore – this centrally located, professionally designed stunning 1,902 square feet split-level bungalow has been completely renovated inside and out with beautiful finishes and numerous upgrades – a lovingly maintained home that is move-in ready! Situated on an oversized pie-shaped lot offering over 8300 square feet, this property provides plenty of space to make the most of its beautifully landscaped and fenced south-facing backyard. A split-level deck and the garden’s flowers and foliage that change with the seasons create your private backyard oasis that is perfect for quiet times or entertaining. This tranquil spot with fantastic mountain views is backing onto forest, extensive trail systems and is just steps away from the Bow River and an historic Canmore landmark – the “Engine Bridge”. Inside you will find an open-space floor plan, three bedrooms, two full bathrooms, a large family room, a cozy fireplace, laundry and storage areas. Don’t forget the cute garden shed, and finished over-sized garage complete with shelving for all your storage needs along with a nice workshop space. (id:60626)
RE/MAX Alpine Realty
3178 Tacc Drive
Mississauga, Ontario
Welcome to your Modern and Luxurious Dream Home, Nestled in the prestigious Churchill Meadows neighbourhood. This stunning very unique property sits on a premium 46-foot-wide lot and boasts 4+1 bedrooms, 5 bathrooms, office on the main floor (which can be also used as a bedroom), a 3-car garage with EV charging, and 4500 square feet of living space. Recently spent over $200,000 in upgrades. This home features a sleek, Modern Gourmet Kitchen with new appliances and an open-concept layout throughout the main floor. Additional upgrades including stylish accent walls, new engineered hardwood flooring, New Stairs going up and Basement, and Porcelain Tiles in the Kitchen and Breakfast area. Enjoy the touch-screen electric fireplace, pot lights on the main floor, and a beautiful backyard with custom gardens and an in-ground fish pond. The master bedroom is complemented by a large, custom-made deck that offers the perfect spot to start your day. The Finished 9 ft Ceiling basement includes an in-law suite with 1 bedroom, a kitchen, 1 full bathroom, living and dining areas, a modern bar, and a built-in speaker system to elevate your evenings. Seize this fantastic opportunity to make this your home! (id:60626)
RE/MAX Metropolis Realty
1390 Kurtis Cres
Nanaimo, British Columbia
Nestled on nearly 5 acres of breathtaking landscape, this nearly-new custom-built luxury estate blends the tranquility of rural, private living with convenient city access. Wake up each morning and enjoy your coffee on one of several outdoor patios offering panoramic views of lush meadows, a year-round private pond, and forested areas alive with wildlife. This stunning home boasts 7 bedrooms and 5 bathrooms, including a lavish two-bedroom in-law suite and separate guest quarters, perfect for those seeking multi-generational living opportunites. The property is a testament to luxury and comfort, with vaulted ceilings and a modern, open floor plan that allows natural light to flood the interiors, highlighting the acacia hardwood floors and showcasing expansive views through large picture windows. The chef’s kitchen, equipped with top-tier stainless steel appliances and a spacious butler’s pantry, is ideal for both casual dining and entertaining. Luxurious features include multiple limestone-finished wood-burning fireplaces and extensive patios designed for entertaining. The estate is also practical, featuring two oversize garages with ample space for vehicles and hobbies, complemented by a heated functional workshop. Mature gardens and fruit trees dot the landscape, inviting you to live the life you've always dreamed of. Just minutes from essential amenities, serene forest trails, and picturesque oceanfront strolls, Kurtis Crescent will wow you at every turn. Book your showing today and experience the beauty firsthand! (id:60626)
Exp Realty (Nan)
305 Ilan Ramon Boulevard
Vaughan, Ontario
Step into this beautiful 4+1 Fernbrook-built home in the highly sough after Coronation Neighborhood, offering high-quality finishes and thoughtful upgrades throughout. Nestled in a prestigious and family-friendly community, this home boasts a spacious open-concept floor plan perfect for modern living. Enjoy a chef's dream kitchen, complete with a large centre island, ample storage, and a sunlit breakfast area that opens to a cozy deck ideal for entertaining or quiet morning coffee. The home features hardwood floors on the top two levels, 9-foot smooth ceilings, and recently upgraded garage, front doors adding curb appeal and functionality, roof changed in 2022. The ground level is perfectly suited for in-laws or nanny suite, offering a comfortable rec room, two additional bedrooms, and a 3-piece bathroom. The full basement is just a few final touches away from becoming your perfect space, whether a home gym, playroom, or media lounge. A true gem in a coveted location close to community centres, schools, and shopping, this is a home designed to grow with your family and suit every lifestyle. (id:60626)
Sutton Group-Admiral Realty Inc.
8711 No. 5 Road
Richmond, British Columbia
MEGA HOME! One of the most affordable 10-bedroom detached houses in Richmond-don´t miss this rare opportunity! This impressive 10-bedroom, 6-bath mini mansion sits on a generous 87.5 x 150 ft lot with a spacious 4,791 square ft of living space. Fully renovated with new piping and electrical wiring completed in 2012, the upper floor offers 6 bedrooms, 4 full bathrooms, a large rec room, living and dining areas, kitchen, family room, and additional storage. Downstairs features two self-contained suites, each with 2 bedrooms, a kitchen, living/eating area, and full bathroom-ideal mortgage helpers or rental income streams. Centrally located near schools, shopping, and with easy access to Hwy 99 to Vancouver. A true cash cow and an excellent investment opportunity! (id:60626)
Laboutique Realty
11 3871 North Fraser Way
Burnaby, British Columbia
This 3,175sf. office/warehouse space is located in the highly desirable Marine Way Business Park in South Burnaby. The premises is only 5 minutes from Metrotown, 25 minutes from Downtown Vancouver and 15 minutes from the Vancouver Airport. All locations in Metro Vancouver are all easily accessible from this excellent location. 2,447sf. Main Floor Warehouse and 728sf. Mezzanine Office. 11'to 22' clear ceiling heights, 3 parkings + 1 loading and 1 handicapped accessible washroom. (id:60626)
Grand Central Realty
160 Grand Cypress Lane
Blue Mountains, Ontario
Discover luxury resort-style living in this stunning 4-bedroom, 5-bathroom retreat boasting over 4,900 sq ft of exquisitely finished space in the heart of the Blue Mountains. Perfect for multi-generational families, rental investors, or those seeking the ultimate work-life escape, this home features versatile living options including a private apartment above the garage and a separate wing for in-law or nanny accommodations. Inside, every detail has been thoughtfully curated from the vaulted ceilings and exposed beams in the great room to the chef-inspired kitchen with lavish island and high-end appliances. Sun-drenched spaces and loft-style bedrooms create a sense of openness and tranquility, while the primary suite offers breathtaking hilltop views.Step outside into your private oasis: a professionally landscaped backyard complete with an in-ground pool, cedar barrel sauna, Tiki bar, pond, waterfall, and fire pit. Whether its apres-ski evenings or summer days lounging poolside, every season is an invitation to indulge.Located in one of the most coveted communities in the region, 160 Grand Cypress Lane, Blue Mountains is your gateway to four-season adventure Golf , local beaches, hike and bike in the summer, premiere ski clubs and snowshoe in winter, relax year-round in unmatched comfort.Don't miss your chance to own this one-of-a-kind mountain retreat. Book your private showing today! (id:60626)
Sotheby's International Realty Canada
606 - 455 Wellington Street W
Toronto, Ontario
Welcome to Suite 606 at Tridel's Signature Residences at The Well, the crown jewel of Toronto's most ambitious and sought-after master-planned community. Nestled on historic Wellington Street, this never-lived-in, brand new residence spans 1,752 sq. ft. of refined living space with a rare south-facing terrace offering sweeping views of the city skyline and pool deck below. Thoughtfully designed with over $40,000 in premium upgrades, this split two-bedroom + den layout showcases herringbone hardwood flooring throughout and a chef-inspired Miele kitchen featuring a 5-burner gas range, wall ovens, wine fridge, and a striking waterfall quartz island. A separate walk-in laundry room with a sink adds a rare touch of downtown convenience. Both bedrooms include luxurious ensuite bathrooms with upgraded marble tile, heated floors, and custom-designed walk-in closets by California Closets. Every space is elevated with pot lights, soaring 11' ceilings, and large picture windows that flood the home with natural light. An oversized private terrace extends your living space outdoors, perfect for al fresco dining, entertaining, or simply enjoying the fresh air and city views. Comparable units sold directly by the builder are currently priced over 10% higher, offering exceptional value for this one-of-a-kind residence. (See unit 407) As part of The Signature Residences -- a boutique 14-storey building overlooking the Grand Promenade -- residents enjoy private access to world-class amenities including a resort-style outdoor pool, state-of-the-art fitness studio, entertainment lounges, and Tridel Connect Smart Home technology. Steps from acclaimed dining, premium shopping, and moments to Rogers Centre and the Financial District, this is city living, reimagined with sophistication and soul. *Some photos are virtually staged. (id:60626)
Rc Best Choice Realty Corp
Century 21 Atria Realty Inc.
5393 Woodwards Road
Richmond, British Columbia
Great location, beautifully well kept house in West Richmond with excellent functional layout. South-facing, bright and sunny! With 2,247 sqft of indoor area, this home features radiant heating on both floors. The upper level includes 4 spacious bedrooms and 2 full bathrooms, while the main floor offers 1 bedroom and half bathroom. Very good quality building and high end material. German Builder. Enjoy quality family time at the large playground and park just across the street! Located in a top neighborhood, steps from the famous J. Wowk Elementary and Richmond Christian school. In catchment area of Steveston-London Secondary. Close to shopping, public transit, Steveston and much more. Must see to appreciate! Open house: June 29 Sun 2-4PM (id:60626)
RE/MAX City Realty
24 Viamede Crescent
Toronto, Ontario
Welcome to a rare opportunity to own a beautifully renovated bungalow in the heart of the highly coveted Bayview Village community, surrounded by multi-million dollar estates and nestled on a premium 60-ft wide lot with unobstructed views. This meticulously maintained home offers over 1,850, sqft of finished living space, thoughtfully designed for families seeking both comfort and elegance. With 4 spacious bedrooms, 3 modern bathrooms, and an inviting family room, there's ample space for everyone to live, relax, and entertain. Step inside to discover a bright, open-concept layout featuring newly varnished hardwood floors and a stunning custom kitchen complete with stainless steel appliances, quartz countertops, a built-in breakfast nook, and oversized picture windows that flood the space with natural light and frame views of mature, lush greenery. The primary retreat is a true sanctuary, showcasing a fully renovated ensuite bath with a skylight for added serenity. Both main floor bathrooms feature heated floors, providing a touch of luxury and comfort year-round. All additional bedrooms are generously sized, perfect for growing families or hosting guests. The fully finished lower level is as impressive as the main floor, boasting large windows, a massive family room, an extra bedroom, and a full 3-piece bath. It's an ideal setup for an in-law suite, home office, or extended family living. Seamless access to highways and is just minutes to the subway, Fairview Mall, Bayview Village Shopping Centre, IKEA, top-rated schools including Earl Haig S.S. & Bayview Middle School, hospitals, and more. This is more than just a home, it's a must-see opportunity in one of Toronto's most prestigious neighbourhoods! (id:60626)
Housesigma Inc.
8 Twinleaf Crescent
Adjala-Tosorontio, Ontario
This Luxury Brand New Home 4373 sqft seems like it offers a lot of space and luxurious features. The 10ft ceilings on Main & 2nd Both floors and hardwood floors throughout the main and second floors hallway, must give it an open and elegant feel. The large kitchen with a breakfast bar, servery, and walk-in pantry is perfect for hosting or family time. The upstairs layout with the primary bedroom's sitting room and impressive ensuite and closets must make it feel like a true retreat. And the three-car garage layout with separate entrances is a nice touch for extra. Pie Shape comes with,72.49ft. x 114.91ft. x 33.93ft. x12.59ft. x 12.59ft. x 137.81ft. (id:60626)
RE/MAX Gold Realty Inc.
1460 Hamber Court
North Vancouver, British Columbia
Welcome home to this exclusive and rarely available family home set amongst the natural beauty of the North Shore. Located in a quiet cul de sac on a level lot with a private fenced backyard, perfect for kids, pets and entertaining, this is highly desirable. Fully renovated and spacious, this feels larger than it is. Loads of light pouring in, ample storage, this home is move in ready. Located within the Dorothy Lynas Elementary and Seycove Secondary catchments. You'll love this home and this location! Don't miss out this rare opportunity, it won't last long. Open House Sat/Sun July 12th & 13th 2-4pm (id:60626)
Century 21 In Town Realty
5336 Sayward Hill Cres
Saanich, British Columbia
Elegantly positioned in the sought-after Sayward Hill community, this impeccable updated 3 bed, 4 bath townhome offers a sophisticated blend of luxury and tranquility. From the private entrance to the secure underground 2 car garage, every detail exudes elegance. Enjoy breathtaking views of the Cordova Bay and Ridge golf course plus distant water views from multiple vantage points. The main floor boasts a seamless open-plan design, with a elegant gas fireplace, gourmet kitchen with a gas range, and a sun-drenched patio for entertaining. Upstairs, the exquisite primary suite beckons with a spa-like bath and seating area. The lower level presents a versatile media room, full bath and garage space. This exceptional property embodies refined living at its finest. (id:60626)
Newport Realty Ltd.
2640 Timber Ridge Rd
Shawnigan Lake, British Columbia
Welcome to Timber Ridge Rd! This is a FLAT 2.47 Acre property offering a 4100+ sqft custom built home offering main level living with a massive 6 bay garage/workshop as well as a 1 bedroom SUITE within the shop area (2 of the bays to the left are used for the suite). This property is fully fenced and offers SO MUCH - Please request FEATURE SHEET! Enter inside your expansive 8’ front door with tall windows throughout bringing in ample natural light. The kitchen has high end appliances, huge island and two pantries! Throughout the entire home you will find beautiful finishings and a functional layout. Primary bedroom is on the main with a huge walk-in closet as well as a spa like ensuite including fully tiled walk-in shower with multiple shower heads, heated floors, and claw foot bathtub! Natural Gas is supplying your Stove, BBQ, Fireplace, Hot Water on Demand and a Generator that powers entire home in the case of a power outage. The main level offers all your living necessities which provides you with a no step lifestyle. On either end of the home there are upper levels – one end is perfect for children/teenagers with 2 bedrooms, a massive den/play area as well as a full 4 piece bathroom. The opposite end of the home offers a large open family room with storage and a full bathroom. Don’t forget about your huge double car garage connected to the main home. From the living room your French doors lead you out to your beautiful, covered patio with a vaulted roof, massive chandelier, gas fire place, BBQ area that is also roughed in for your out door kitchen. The spacious dining area also offers a full length bar with two wine fridges. Outside you will enjoy your fully fenced yard, fenced dog run, fenced play area and ample space for any sort of toys or storage you require! All bathrooms have heated floors and all countertops are quartz! This is truly a masterpiece home – please call for further information and book your showing today (id:60626)
RE/MAX Camosun
1041 Brandywine Court
Ottawa, Ontario
Nestled in a serene neighbourhood lies a fully renovated colonial-style home. This sophisticated home boasts of ornate crown & wall mouldings, carefully positioned lighting & imported Italian marble which create a sense of luxurious charm. The Parisian wallpaper & intricate design elements lend to the classic elegance. Tucked away in a quiet cul-de-sac, yet a mere 10-minute stroll from the quaint village of Manotick. Enjoy privacy while having easy access to all essential amenities, schools & river. The interior of this magnificent home is a perfect fusion of old-world charm & contemporary style. From the imported French Lacanche range to the Stv HE wood-burning fireplace from Belgium, every aspect speaks of European quality & sophistication. Featuring a spacious office, a charming sitting room & a Parisian-style dining area, this home was cleverly designed with ample open spaces that evoke a sense of warmth. This is a must-see property, that can only be fully appreciated in person. (id:60626)
Engel & Volkers Ottawa
22288 136 Avenue
Maple Ridge, British Columbia
Discover this stunning 2,700 sf rancher on 2.62 acres in Maple Ridge, fully renovated with breathtaking valley and mountain views. This expansive single-story home features 3 oversized bedrooms and 3 modern bathrooms, all designed for comfortable, accessible living. The open-concept layout showcases a luxurious living area with sleek tile flooring and a gourmet kitchen with stainless steel appliances and a spacious island. Large windows flood the space with natural light, offering views of lush greenery, as seen in the beautiful bedrooms and ample storage. The property includes a 4-car garage and vast outdoor space, perfect for privacy and relaxation. Ideal for those seeking a spacious retreat with modern amenities and stunning natural beauty, this home is a rare find in Maple Ridge. Open house Saturday, July 19 from 2-4 pm (id:60626)
RE/MAX City Realty
102 Tekiah Road
Blue Mountains, Ontario
Experience the epitome of contemporary luxury in this exceptional custom 4,150 sq ft residence located minutes from Thornbury. Designed with impeccable craftsmanship and sophisticated style, this 6-bedroom, 4-bathroom home offers an unparalleled blend of elegance, comfort, and seamless indoor-outdoor living. The open-concept main level stuns with soaring 15 ceilings, south-facing windows, and a neutral palette enhanced by 7.5" white oak engineered hardwood. The chefs kitchen is a showstopper, featuring Gaggenau appliances with a gas cooktop & double wall oven, and a large center island with quartz waterfall countertops. A spacious walk-in pantry keeps everything tidy, while the expanded eat-in area offers seating for 6-8. The elegant dining room, illuminated by a designer chandelier, is ideal for formal gatherings or can serve as a home office. The great room is an inviting centerpiece, complete with a sleek gas fireplace and walkout to the fully landscaped yard with an irrigation system. The spa-inspired main-floor primary is a private retreat, offering a serene 5-piece ensuite with a soaker tub, glass-enclosed shower, and dual vanity, along with a stylish walk-in closet. Upstairs, three generously sized bedrooms and a beautifully appointed 4-piece bath provide comfort and privacy. The lower level is designed for both entertainment and relaxation, featuring a rec room, games & gym area, sauna, two additional bedrooms and a sleek 3-piece bath with a glass walk-in shower. Additional highlights include a main-floor laundry/mudroom with sink, a two-car garage, contemporary glass railings, and open riser staircase with accent lighting, a built-in speaker system for immersive audio and automated blinds. Ideally situated to enjoy Blue Mountain lifestyle whether its skiing, golf, equestrian, boating or making the most of the trail systems, this residence offers the perfect fusion of luxury, functionality, and timeless elegancea true retreat for a discerning buyer. (id:60626)
Sotheby's International Realty Canada
5260 St. Catherines Street
Vancouver, British Columbia
Incredible Fraser location! This bright and private home is proudly situated on a quiet, tree lined street with views of the mountains & Oakridge park. Fully renovated in 2022 this beautiful family home boasts 6 beds, 4 baths and 3 kitchens! Three private entrances with laundry for all 3 suites. Enter into the two bedroom spacious suite on one side and a lovely one bedroom suite through the other private entrance. Upstairs offers 3 spacious bedrooms with bright and large kitchen, entertainment size living area with fireplace, dining room and A/C! Large private covered deck off the kitchen overlooking the backyard allows for year round entertaining. Double car garage & parking pad are accessed off the back lane. Surrounded by parks, playgrounds, recreation and tennis courts and shopping. Sir Alexander Mackenzie Elementary & John Oliver Secondary. (id:60626)
Engel & Volkers Vancouver
3336 Manning Crescent
North Vancouver, British Columbia
Welcome to this stunning, light filled split level home on a peaceful, family friendly street in the heart of Roche Point. This home offers the space, layout & location that growing families dream of. Step inside to soaring vaulted ceilings & oversized windows that bathe the living spaces in natural light. The open concept living & dining area is ideal for entertaining or relaxing together as a family. The kitchen & cozy breakfast nook overlook the lush, fully fenced backyard - perfect for keeping an eye on the kids while you cook. Upstairs, you'll find 3 generous bedrooms, including a spacious primary suite with walk-in closet & ensuite bathroom. The lower level features a large family room/rec room, an additional bedroom, a full bathroom & ample storage. Additional features include a charming wood burning fireplace, double car garage, air conditioning, crawl space for extra storage & a large, flat sunny backyard ideal for playtime or weekend BBQs. All of this in a vibrant, community oriented neighbourhood! (id:60626)
Stilhavn Real Estate Services
6832 Kilburn Place
Surrey, British Columbia
Open House Sun July 20th, 3pm to 5pm. Send your clients full cooperation! BEST LOCATION IN WEST NEWTON! IMMACULATE Custom-designed home! Rare find 5,200 sq.ft. Mega home on 8,458 sq ft lot. 5 bedrooms up with family room, living room, large kitchen, and spice kitchen. Beautiful finishing with granite countertop & large master bedroom. The basement has 2+1+1 bed suites, and a Separate Laundry. Close to transit, Both level of schools, KWANTLEN UNIVERSITY, KHALSA SCHOOL, Recreational Centre and Arena. Great family-oriented neighborhood with all the amenities for a growing family! Book your private viewing of this dream mansion before it's too late! (id:60626)
Planet Group Realty Inc.

