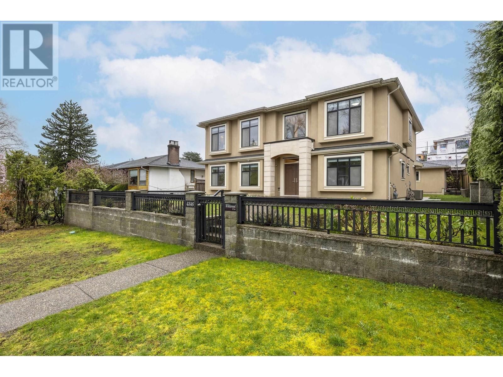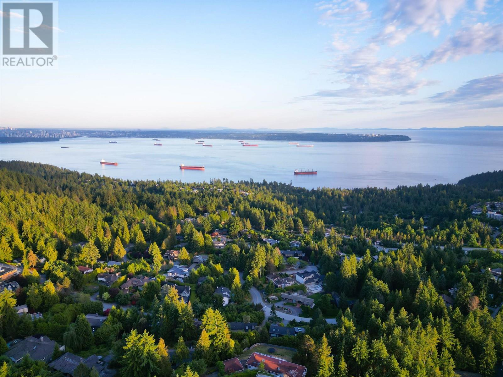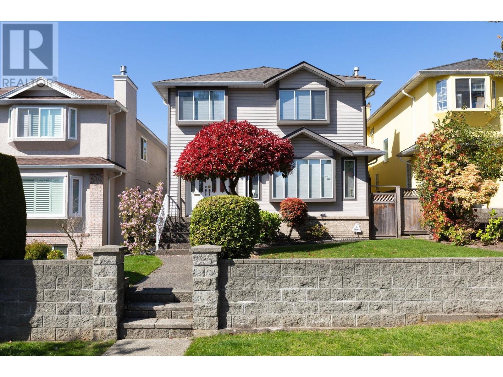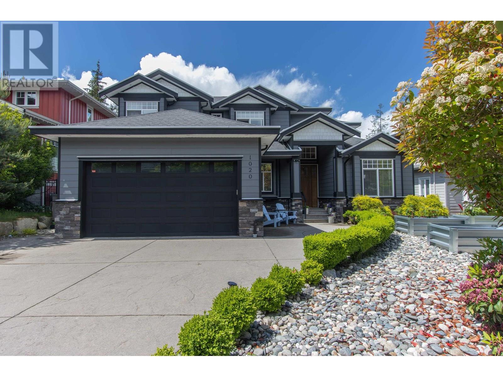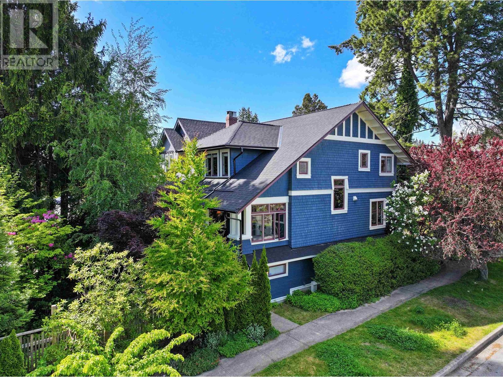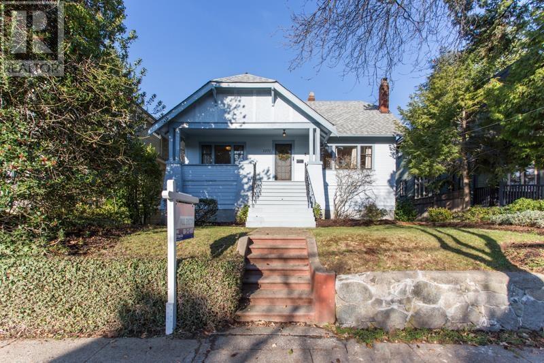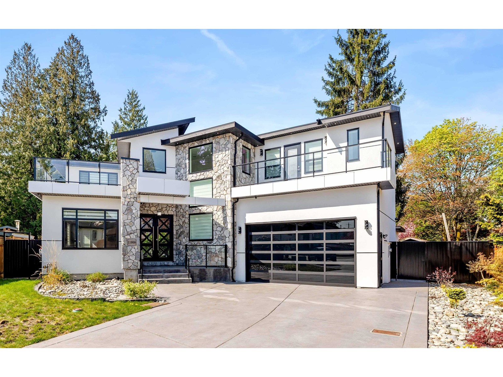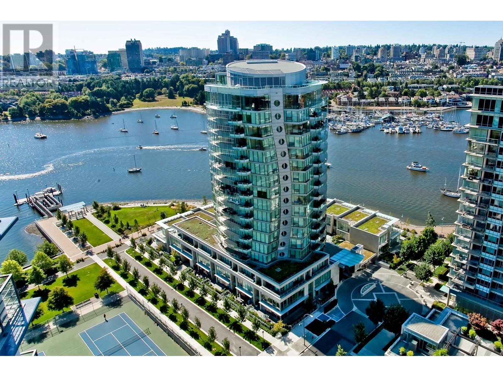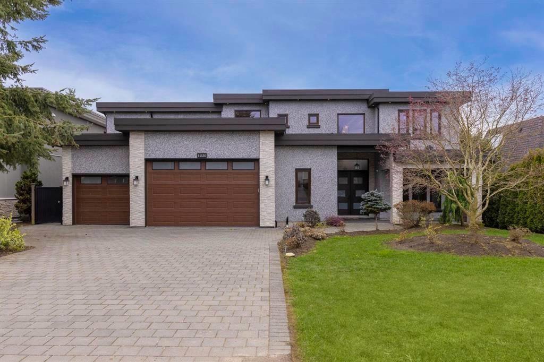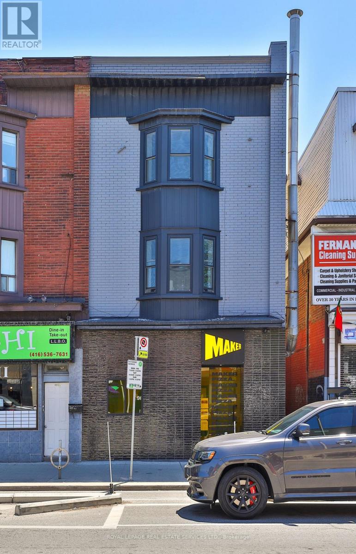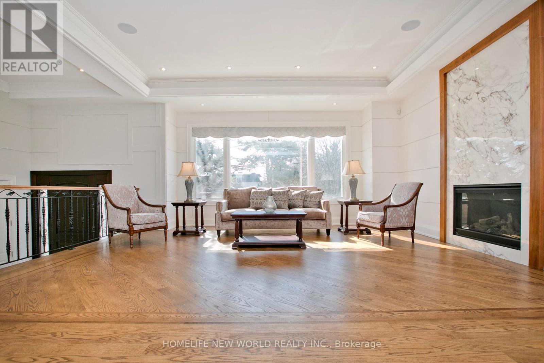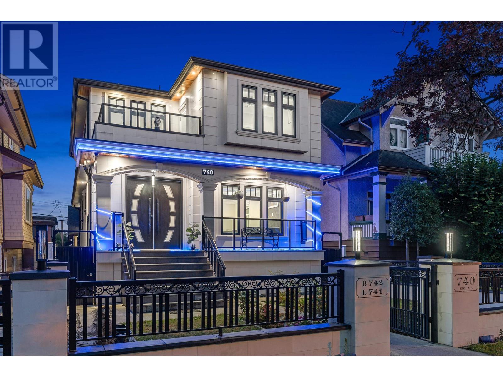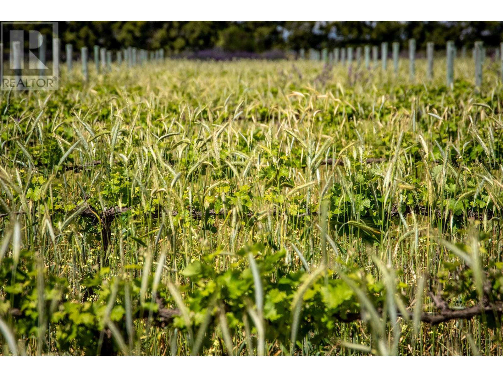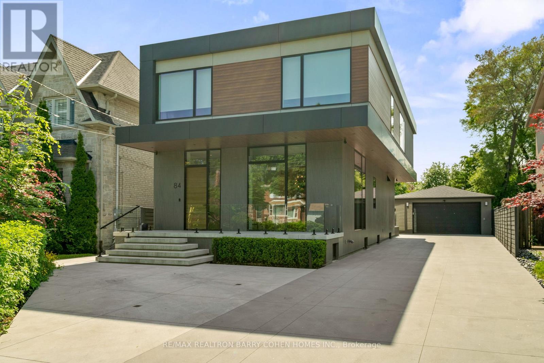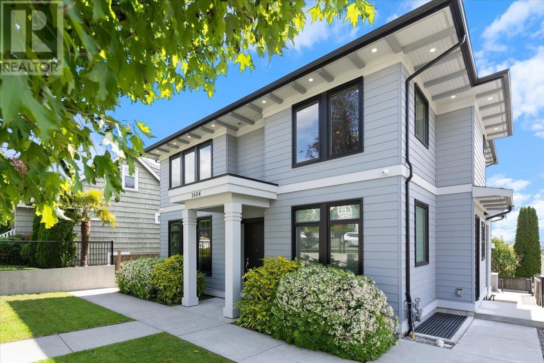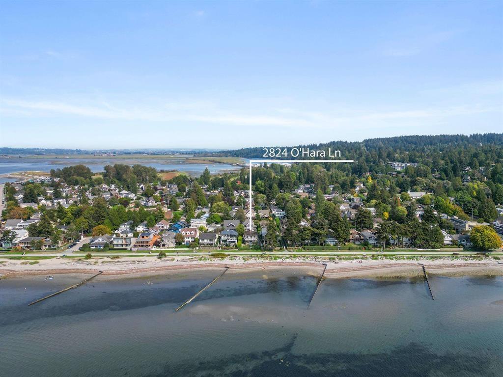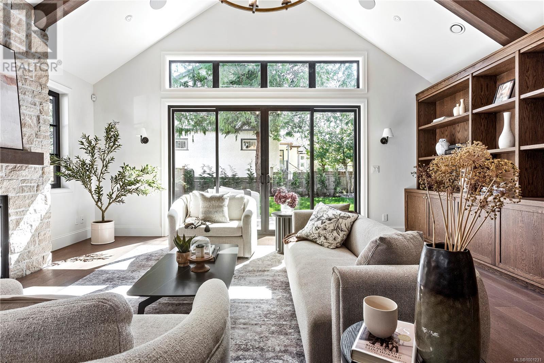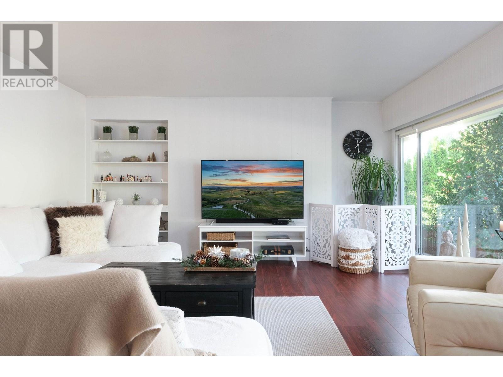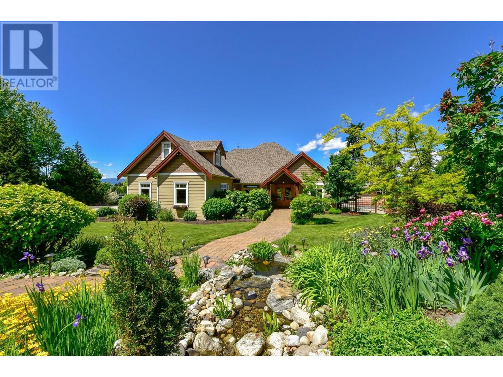4346 Wildwood Crescent
Burnaby, British Columbia
Rare opportunity to own a home in populer Garden Village neighbourhood! Situated on a 60´ x 110´ lot with back lane, this well-maintained 6-bedroom home features AC and HRV. Move-in ready! Upper floor boasts 3 spacious bedrooms and a super-sized living room, perfect for entertaining, S/S appliances, engineered hardwood floors, and a cozy gas fireplace. The main floor includes a recreation room and a legal 2-bedroom suite with a separate entrance-a fantastic mortgage helper! The home also offers an attached two-car garage for added convenience. Enjoy outdoor living with a patio and a paved backyard, perfect for gardening and relaxation. Convenient location -minutes from Metrotown, Crystal Mall,BCIT,Bus Station, Restaurant. School catchment: Chaffey-Burke, Moscrop. Must See!!! (id:60626)
Nu Stream Realty Inc.
9145 Glover Road
Langley, British Columbia
Discover an exceptional opportunity at 9145 Glover Rd., Fort Langley, BC! This prime commercial property is perfectly situated in the heart of the vibrant Fort Langley community, offering an ideal location for businesses seeking to establish a strong presence in this charming and historic area. A well established successful restaurant business is included in the sales. however, this property is well-suited for a variety of uses as well. Take advantage of the high foot traffic and thriving local economy. Don't miss out on the chance to make this remarkable space your own and become a part of the Fort Langley business landscape. Contact us today for more details and to schedule a viewing! (id:60626)
Saba Realty Ltd.
4663 Woodridge Place
West Vancouver, British Columbia
This stunning West Coast gem offers ocean views spanning from Lionsgate Bridge, over the city, and across UBC into the Georgia Strait. Over 3,000 sqft of sun-drenched living space boasts perfectly positioned custom windows framing the awe-inspiring panoramic water views from almost every room, highlighted by vaulted over-height floor-to-ceiling glass. Sitting on 16,000 sq ft, this meticulously cared for 4-bedroom residence is move-in ready with incredible potential for your creative touch. Don't miss this coveted Caulfield location in Cypress Park Estates, close to Lighthouse Park, Caulfield Village, West Van's top schools and excellent hiking trails. A true hidden treasure! OPEN HOUSE SATURDAY JUNE 14, 2-4 PM. (id:60626)
Rennie & Associates Realty Ltd.
5704 Westport Road
West Vancouver, British Columbia
This estate-like 3-level family home in the heart of Eagle Harbour sits on a sunny half acre lot backing onto a quiet cul-de-sac. The top floor boasts 5 generous sized bedrooms including a master with a spa-like ensuite, a cozy fireplace and 2 closets. The main level features an office, multiple entertaining spaces, a gourmet kitchen open to the cozy family room and a formal dining and living room - all leading to a sunny deck overlooking the gardens. The lower level features a spacious rec room, library, gym, hot tub, sauna, ample storage, and suite potential, with direct access to the private backyard showcasing a beautifully landscaped garden, koi pond, and greenhouse. Complete with a flat gated driveway and double garage, this property is truly extraordinary. Walk to school, parks, trails and the coveted Eagle Harbour beach. (id:60626)
Rennie & Associates Realty Ltd.
2133 W 49th Avenue
Vancouver, British Columbia
Discover the PERFECT Family Home with this exquisitely maintained 2,618 sq.ft. residence ft. 5 bedrooms & 4 bathrooms, ideally located near the scenic Arbutus Greenway. Large principal rooms, from the bright and spacious formal living room, with beautifully encased fireplace to create a calm and serene setting, to formal dining room & family rooms to create lasting memories. Upstairs fts 4 large bedrooms: Primary bedrm boasts luxurious spa-like ensuite equipped with jetted tub. Add´l highlights include expansive two-car garage, serene private garden & patio-perfect for entertaining. Vibrant Kerrisdale is host to an abundance of delightful eateries, charming cafés, boutique shopping, and parks while groceries at Save-Ons is just 1 min away. (id:60626)
Faithwilson Christies International Real Estate
1020 Jay Crescent
Squamish, British Columbia
A JAY CRESCENT MASTERPIECE backing onto greenspace! This custom home features 4 spacious ensuite bedrooms up, including a grand primary suite with views and a spa-like bath. The gourmet kitchen flows into a showstopping great room with a stunning fireplace and built-ins. Enjoy a formal dining room, butler´s pantry, private office, media room, wet bar, and games room. Covered patio with gas fireplace, and hot tub. fully fenced and irrigated yard. Two car garage with EV Hookups-perfect for year-round living. Bonus: a bright 2-bed suite. (id:60626)
Stilhavn Real Estate Services
1105 Park Drive
Vancouver, British Columbia
Experience the Shaughnessy Lifestyle on Historic Park Drive. A true Craftsman home - a spectacular residence rich in history in the heart of South Granville. This South facing corner lot offers an abundance of natural light and a perfect back yard oasis perfect for your growing family, entertaining and gardening. This 5 bedroom home offers quality old style craftsmanship, with the original detailing intact including many of the authentic arts & crafts light fixtures, gorgeous fir wainscotting in foyer & dining room, built in cabinets & buffet, Squamish rock gas fireplace and beautiful fir floors throughout. The kitchen features a 6 burner Ultraline gas range, Stainless Steel Appliances & limestone flooring. Within walking distance to some of Vancouver´s most sought after amenities including: the Arbutus Greenway, brand new Oak Street Community Centre, Oakridge Mall and set within the Sir Winston Churchill Secondary School catchment. (id:60626)
Century 21 In Town Realty
1271 E 14th Avenue
Vancouver, British Columbia
Plans + Permits in place for a 4 unit CHARACTER RETENTION PROJECT. Approximately 5500 square feet. Currently rented for $3500/month. (id:60626)
RE/MAX Select Properties
11668 95a Avenue
Delta, British Columbia
No GST. Experience luxury in this 8-bed, 9-bath modern masterpiece by Builder Bros Construction. Featuring an eye-catching Stone and Polar White stucco exterior, engineered hardwood floors, and oversized black-glazed windows, this home blends style and function. Enjoy spa-inspired bathrooms with rain showers and radiant heat, a chef's kitchen with a large island and high-end appliances, plus extras like a Generac generator, AC, security system, central vac, and built-in sound. Entertain with ease in the media room, grand bar, or on the deck with a gas hookup-every detail is thoughtfully designed. (id:60626)
Sutton Group-West Coast Realty (Langley)
11938 Oceola Road
Lake Country, British Columbia
This 8.91-acre farm is more than just land, it's a flourishing business in a high-profile location at the intersection of Oceola & Bartell Roads. Extensive frontage and easy access off Oceola Road, a high-traffic route offering excellent visibility for the market. The home benefits from a more private access off Bartell Road. This property enjoys a steady flow of traffic, making it ideal for agricultural entrepreneurs. The well-established farm market features a spacious commercial cooler, ample storage, dedicated parking, and an inviting retail space. The market building was constructed to accommodate a second story if desired. Approx 5.5 acres are cultivated: 3.5 acres cherries, 1.5 acres peaches, and 1 acre diverse market offerings. An additional acre is planted with young cherry trees, while the remaining land provides space for expansion or storage. Benefit from agricultural tax advantages and low water rates. The comfortable home offers views of Wood Lake. The main level features 10’ ceilings, a welcoming foyer, a spacious master suite with an ensuite, 2 additional bedrooms & bathrooms, an office/laundry room, a well-appointed kitchen and family room and a separate living room. An independent upper-level in-law suite includes two bedrooms, vaulted ceilings, and separate driveway and parking area. Connected to city sewer. Seller has received preliminary approval to create 5 sleeping units for agritourism uses. DLC has indicated they could be connected to municipal sewer. (id:60626)
RE/MAX Kelowna
303 1560 Homer Mews
Vancouver, British Columbia
An insatiable thirst for the luxurious life is what drives the Vancouver premium real estate market, and The Erickson is leading the list. From far and wide, this modern oasis with a celebrated address is home base for locals and international travelers alike. The property's opulent interior design is visually stunning and provides residents with so much more than just an address. This 2 bed/2 bath suite boasts spacious rooms and a private 3 car garage. It's the perfect place to call home ...and it could be yours...(now priced well below 2024 Tax Assessment of $3.528M!) (id:60626)
RE/MAX Select Properties
14430 Mann Park Crescent
White Rock, British Columbia
GREAT VALUE! Welcome to luxurious home in the desirable West White Rock. This 7000sqft home has an open West Coast feel with excellent craftsmanship throughout. Spacious decks on both main and above floor with ocean views and perfect for entertaining. Cook's kitchen equipped with granite countertops, high end S/S appliances, WOK Kitchen, Elevator and so much more. Main floor boasts 4 bedrooms all with their own ensuites. Master suite has a spa-like ensuite, huge walk-in closet and deck access. Basement features recreation room, media room, and a separate legal 1 bedroom suite. This house is close to top schools, beaches, parks and shopping. Bayridge Elementary & Semiahmoo Secondary School. You MUST SEE it. (id:60626)
Macdonald Realty (Surrey/152)
Youhome Realty Ltd.
995 Bloor Street W
Toronto, Ontario
Rare investment opportunity to own a piece of Bloor st. Fully leased and fully renovated building with solid income. Steps to Ossington Subway and Christie Pits park. Popular business on main floor. 3 bed apt with terrace on 2nd floor. 3 bed with terrace on 3rd floor. Both fully renovated. Separate Hydro Meters For Commercial And Residential Units. Higher density Development Potential In Rear Lot and long term potential land assembly. Stable Turnkey Generational Investment. Rent and expenses available in attachments. (id:60626)
Royal LePage Real Estate Services Ltd.
302. Johnston Avenue
Toronto, Ontario
Exquisite Contemporary Custom Built Luxury Home ,Spacious & Well Appointed Layout Located In Prestigious Lansing-Westgate Neighbourhood, Steps From Yonge & Sheppard! 4,415 Sqft (3,295 Sqft + 1,120 Sqft) Living Space! Soaring 10ft High Ceilings On Main & In Walk-Out Basement! Featuring 4+1 Bedrooms, 6 Bathrooms, 2 Gas Fireplaces & Smart Home Automation! Heated Flooring At Basement & Primary Bathroom Ensuite! Chef's Gourmet Kitchen Features Sub-Zero Fridge & Wolf Gas Cooktop, Water-Fall Centre Island,, Family Room With Gas Fireplace & Walkout To Elevated Backyard Deck, Huge 2nd Floor Skylight, Primary Bedroom With Walk-In Closet & 6pc Ensuite With Heated Floor, 2nd & 3rd & 4th Bedrooms With 4pc Ensuite, 2nd Floor Laundry Room, Basement With Wet-Bar, Heated Floor & Walkout To Yard, Hardwood Flooring Throughout Main & 2nd Floors, Built-In Speakers, Exercise Room & Nanny's room. With two furnace. Built-In 2-Car Garage, Stone-Interlock Driveway, Top Rated Schools Including Cameron PS, Willowdale MS, Northview Heights SS, Located Steps From 2 TTC Subway Stations-Sheppard/Yonge Subway Station! Shopping At Yonge & Sheppard Centre + Centrepoint Mall, Earl Bales Park With North York Ski Centre & Hwy 401 (id:60626)
Homelife New World Realty Inc.
740 E 50th Avenue
Vancouver, British Columbia
Don't miss this expansive 3-level custom-built home on a 33' x 130' lot! With 10 bedrooms and 8 bathrooms across 3762 sqft, it offers a fantastic floor plan. The upper floor has 4 spacious bedrooms and 3 full baths, while the lower level includes fully finished 2+1 bedroom suites. There's also a 3-bedroom laneway home. The house is filled with natural light from oversized windows and features 10 ft ceilings on the main floor. The kitchen has a large island, perfect for entertaining, and there are multiple balconies to enjoy. With 3 laundry facilities, air conditioning, HRV system, radiant heating, and a large sundeck in the private, fully fenced, landscaped backyard, this home has it all. Ample parking and close to transportation. Basement and laneway are rented for $5,800.00/ month. (id:60626)
Sutton Group-West Coast Realty
9 Fenwood Heights
Toronto, Ontario
Discover this exceptional lake-view residence, where contemporary design meets serene natural beauty. This stunning home features a sleek open-concept layout, accented by expansive windows and multiple walkouts, showcasing unobstructed views of Lake Ontario and lush conservation land. From the moment you step into the grand foyer with soaring 18.5-foot ceilings, a statement chandelier, oversized marble slab flooring, a two-storey window, and a custom Walnut guest closet you'll be captivated by the sophisticated details throughout. The main level is an entertainers dream, offering a seamless flow between the spacious living, dining, and family rooms, all adorned with pot lights and rich Walnut flooring. The chef-inspired kitchen is the heart of the home, boasting a dramatic waterfall island with Stone countertops, seating for four, and custom pull-out organizers. This space opens directly to multiple outdoor entertaining decks, perfect for hosting or relaxing while enjoying panoramic views. Ascend the striking open-riser Walnut staircase, framed with glass railings and stainless steel handrails, to find a luxurious primary retreat. The serene primary suite offers a private sanctuary, complete with its own balcony, window wall with lake views, a custom dressing room with skylight and extensive cabinetry, and a spa-like ensuite featuring heated floors and serene conservation views. The fully finished walk-out lower level adds even more space to unwind, with a large recreation room featuring heated floors and direct access to the beautifully landscaped rear grounds. Enjoy quiet evenings around the firepit or take advantage of the convenient access to the upper decks, seamlessly connecting indoor and outdoor living. This exceptional property offers the rare combination of modern luxury, privacy, and spectacular natural surroundings perfect for those who love to entertain or simply soak in the beauty of the outdoors. (id:60626)
Keller Williams Empowered Realty
10925 248 Street
Maple Ridge, British Columbia
City a proponent to RM-1 zoning in the North East Albion Area. Please contact City for further details. Total lot size is 2.36 acres. Property contains 2 PID's which are to be sold together. (id:60626)
Royal LePage Sterling Realty
674217 Hurontario Street
Mono, Ontario
Park - like setting on a quiet country road with a large renovated & updated 5 bedroom Century home. Modern kitchen , surrounded by windows, with center island, granite countertops, vaulted ceilings open to the family room. Walk out to new deck, overlooking pool & stunning views. Corner mud room with laundry has direct outside access to new deck & large windows. Walk in hall closet with ample storage , 2 pc bathroom , lovely bright dining room & oversized windows, wood burning fireplace in fabulous living room. Walk through Butler's pantry , coffee station, closed storage all renovated . Second level with new main bathroom, 4 large bedrooms ( master 3pc en suite) great closet space & walk out to balcony overlooking west side of the property. On the third level we have a bedroom open to sitting area & perfect office space. The views from here are stunning , overlooking 62 acres with River surrounded by Forests, Open Meadows ,Established Apple Orchard, Large Fenced Garden, Two stall Barn/ hay loft & Drive Shed/ garage , 40 acres of workable fields. Pasture with Horse Water Post & run in. Paddocks fenced , chicken coop & 4 stall Kennel ::::Property on the North Branch of the Nottawasaga River, NOT in the GREENBELT, Minutes from Orangeville. Lots of potential ****Taxes reflect rebates. (id:60626)
RE/MAX Aboutowne Realty Corp.
84 Brookview Drive
Toronto, Ontario
Welcome To 84 Brookview Drive, A Stunning Depiction Of Modern Elegance & Smart Home Innovation In The Heart Of Lawrence Manor. This "Builders Own" Masterpiece, Built In 2017 Exudes Meticulous Attention To Detail &Offers The Perfect Blend Of Sophistication, Comfort, & Cutting-Edge Technology. From The Moment You Arrive, Thoughtful Upgrades Set This Home Apart. Enjoy Winter Worry-Free With A Snow Melting System For The Driveway, Front Porch, Steps, Rear Terrace, &Hot Tub Walkway. Inside, State-Of-The-Art Smart Home Automation Ensures Effortless Living, Including Automated Blinds, A Vantage Lighting System For Custom Ambiance, & A Premium Sonos Surround Sound System Throughout. Designed With Soaring 10-Foot Ceilings On The Main Level & 9-Foot Ceilings Upstairs, This Home Features Exquisite Handcrafted Millwork & A Chef-Inspired Kitchen Outfitted With Top-Of-The-Line Miele &Sub-Zero Appl. & B/I Appliance Garage. The Luxurious Primary Suite With Oversized Walk-In Closet, Spa-Like Bath With Heated Floors, Jetted Soaking Tub With Built-In TV, & A Custom Vanity Table Make This Space Ideal For Relaxation &Comfort. Upper/Lower Level Laundry, Oversized Skylight, Convenient Mudroom With Custom B/Is On Main With Heated Floors. The Finished Lower Level Offers Exceptional Versatility With A Large Recreation Room, Two Bedrooms, Built-In Storage, Bathroom, Laundry, & A Kitchenette Ideal For Extended Family, Guests Or Nannys Quarters. Expansive Floor-To-Ceiling Euro Style Doors Open To A Private Backyard Oasis, Showcasing A Custom Concrete Pool By Todd Pools With Electric Cover, Hot Tub With Heated Surround, Shade Canopy, Radiant Heaters, Outdoor TV, & Retractable Awnings Perfect For Entertaining Year-Round. Newly Redone Rear Deck With Composite Decking. The Property Is Outfitted With An Oversized Heated Detached Garage & Ample Storage. Steps From Shops, Restaurants, Public Transit, & Close Proximity To Some Of Toronto's Most Renowned Private & Public Schools. (id:60626)
RE/MAX Realtron Barry Cohen Homes Inc.
1604 Hamilton Street
New Westminster, British Columbia
Welcome home to this 4500 sf spectacular custom built home in New West's West End. An extraordinary opportunity to own one of the most elegant single-family homes available. This exquisite residence is designed with superior quality finishes including high-end quartz counters + cabinetry, security system, radiant floor heating, A/C and more! Open concept indoor/outdoor layout with 7 beds + 8 baths, complete with over height ceilings + real hardwood floors, creating a grand atmosphere that provides ample space for entertaining. Legal two bedroom suite on lower level and legal buildable suite in garage. Perfect for those seeking a family neighbourhood that offers a lifestyle of comfort + convenience, all located near excellent schools, parks, shopping + amenities. Come experience modern luxury living and discover the difference! (id:60626)
Oakwyn Realty Ltd.
2824 O'hara Lane
Surrey, British Columbia
Prime Crescent Beach WATERFRONT Property. $678,000 Below Assessment. Build your dream, Ocean Front home on this 50X120 outstanding location. Stunning endless ocean, sunset, mountain and City light views year-round. Rent out or live in while you plan your home. Many new homes on this luxurious Laneway. An ideal location in a very friendly family atmosphere. Swim 20 and Paddle board 20 meters from your front door. The Crescent Beach marina and restaurants are all within walking distance of the property. Outstanding amenities await new families with a very kind community feel, including the very sought after Crescent Beach Swim Club. Make this one your best move ever. Call today for a viewing. (id:60626)
Homelife Benchmark Realty Corp.
2189 Beaverbrooke St
Oak Bay, British Columbia
For those who demand the very best, a rare opportunity awaits in South Oak Bay, where a brand-new luxurious rancher has been meticulously crafted to provide a life of unparalleled comfort and sophistication. This exclusive residence, built by award-winning Everise Developments, is a celebration of modern elegance and masterful craftsmanship, with every detail carefully conceptualized to provide an unparalleled living experience. As you walk in, you'll be greeted by the vaulted, soaring ceiling of the living room, where exposed beams and a hand-crafted stone fireplace create a warm and inviting ambiance. The open floor plan flows seamlessly into the gourmet kitchen, where first-class appliances, a spacious island, and tastefully finished cabinetry invite the gourmet chef. Throughout the home, custom millwork adds a touch of elegance, and the Aspen-inspired design enhances its rustic charm. The south-facing yard is a serene retreat, perfect for entertaining or simply relaxing on the expansive patio. The primary suite is a lavish sanctuary, complete with a walk-in closet and spa-inspired ensuite, while two additional bedrooms offer flexibility for family, guests, or a home office. Additional highlights include a convenient laundry room, a garage with extra storage, and high-end finishes throughout, all carefully selected to provide a life of luxury and comfort. Ideally located in the heart of South Oak Bay, one of Victoria's most coveted neighborhoods, this stunning rancher is just minutes from parks, schools, shopping, and dining—offering the perfect blend of luxury, comfort, and convenience. Whether you're looking to downsize, upgrade, or simply indulge in the finest things in life, this extraordinary home is the ultimate haven for those who demand the very best. Don't miss this exceptional opportunity to experience luxury living at its finest. Price plus GST. (id:60626)
Exp Realty
2250 Haywood Avenue
West Vancouver, British Columbia
PRIME FLAT CENTRAL DUNDARAVE LOT on a Quiet street, with a well maintained home, and walking distance to schools, the Seawall, Ambleside and Dundarave Village. This well maintained excellent location property is ideal to move in, or hold and design and build your dream home in a desirable neighborhood with excellent walkability, and steps to top rate Pauline Johnson Elementary school. (id:60626)
Exp Realty
3672 Luxmoore Road
Kelowna, British Columbia
Gated home in a private setting, resting on 2+ acres completely landscaped with mature trees, fenced and cross-fenced for horses, and much more! Multiple outbuildings include a horse stable with a workshop and a state-of-the-art steel-constructed 3900+ sq. ft. detached shop with bay doors, heating, car hoist, loft, built-in workbench, and concrete flooring. Over 4600 sq. ft. of quality living space offers a total of 5 bedrooms and 4 bathrooms, including a self-contained 1 bedroom-1 bathroom suite. The updated main floor kitchen boasts remarkable attention to detail: a full luxury appliance package, solid hardwood flooring, quartz countertops, vaulted ceilings with exposed beams, and designer cabinets. Seamless transition from the main living area to the poolside offers a perfect blend of indoor-outdoor living. On the other wing of the home is a primary bedroom that offers easy walk-out access to the pool with a full ensuite and walk-in closet. The main level also includes a secondary primary bedroom and 2 additional offices, with one possibly being a 5th bedroom. This home has an abundant amount of storage on the lower level with built-in shelving units. Located near all levels of trail networks, this home has plenty of room for all family members! Don't miss out on this amazing opportunity! (id:60626)
Unison Jane Hoffman Realty

