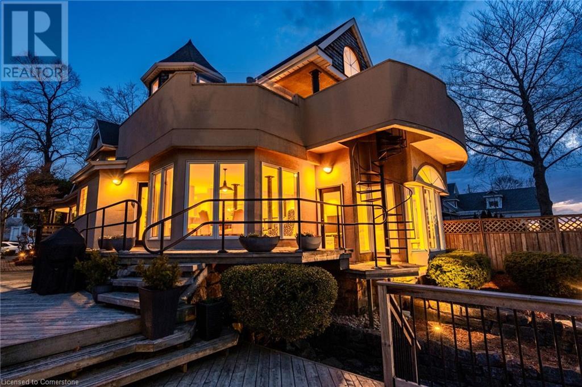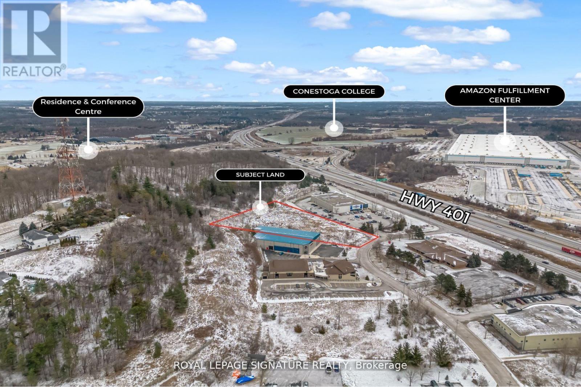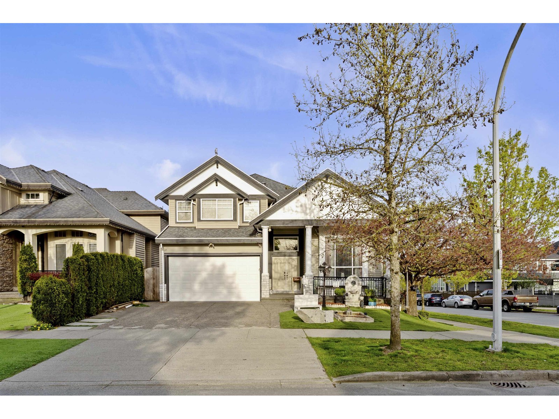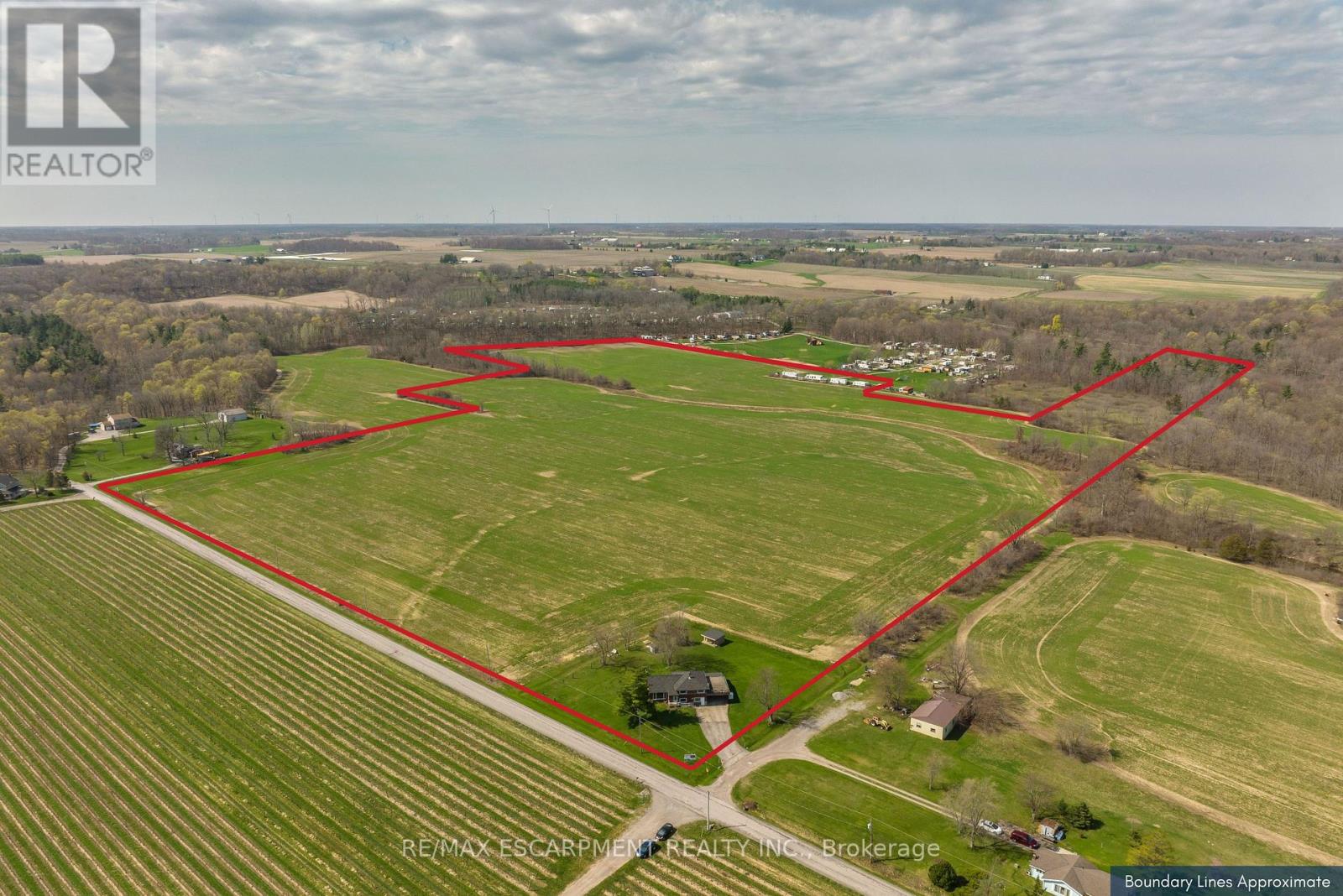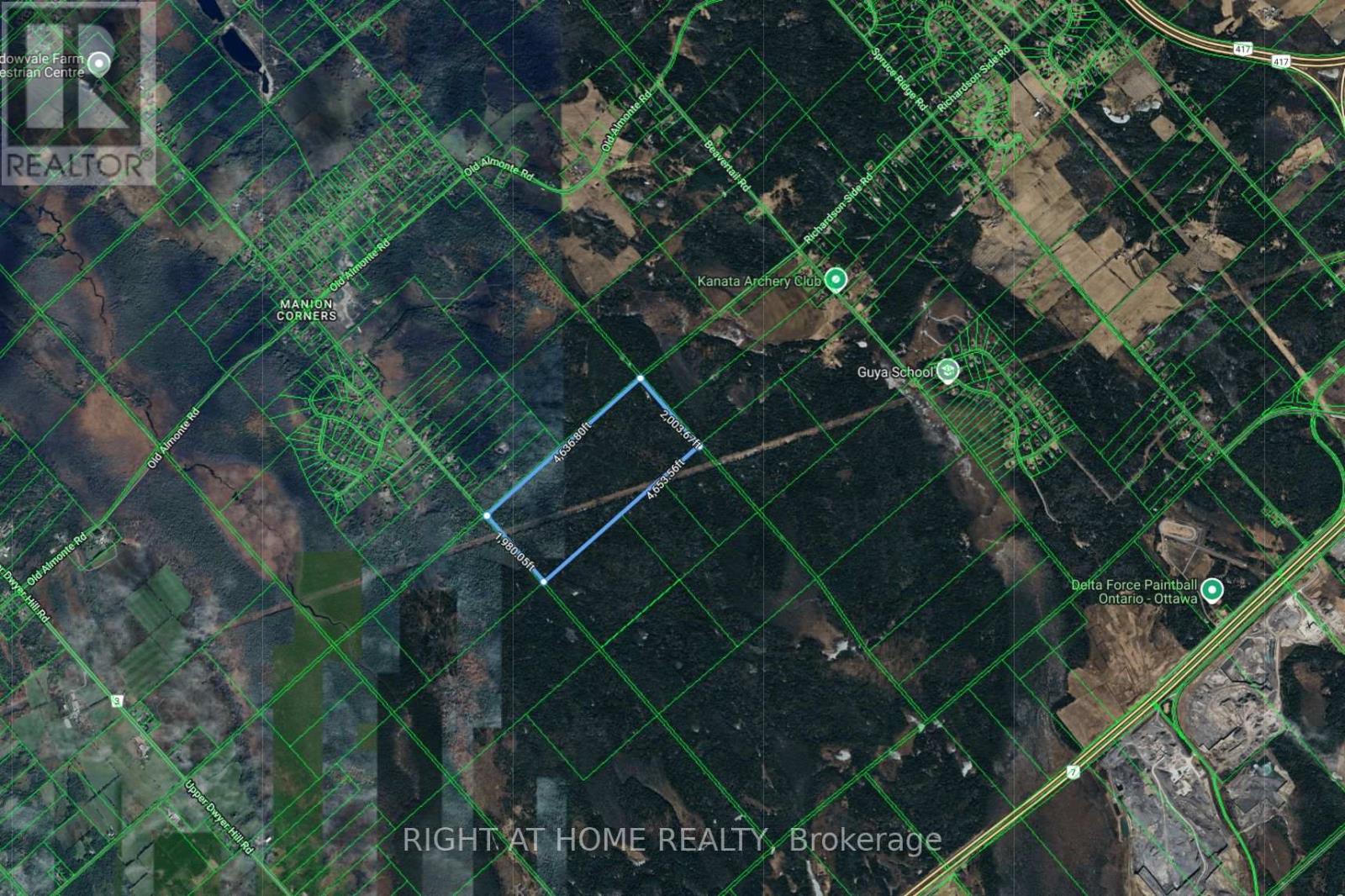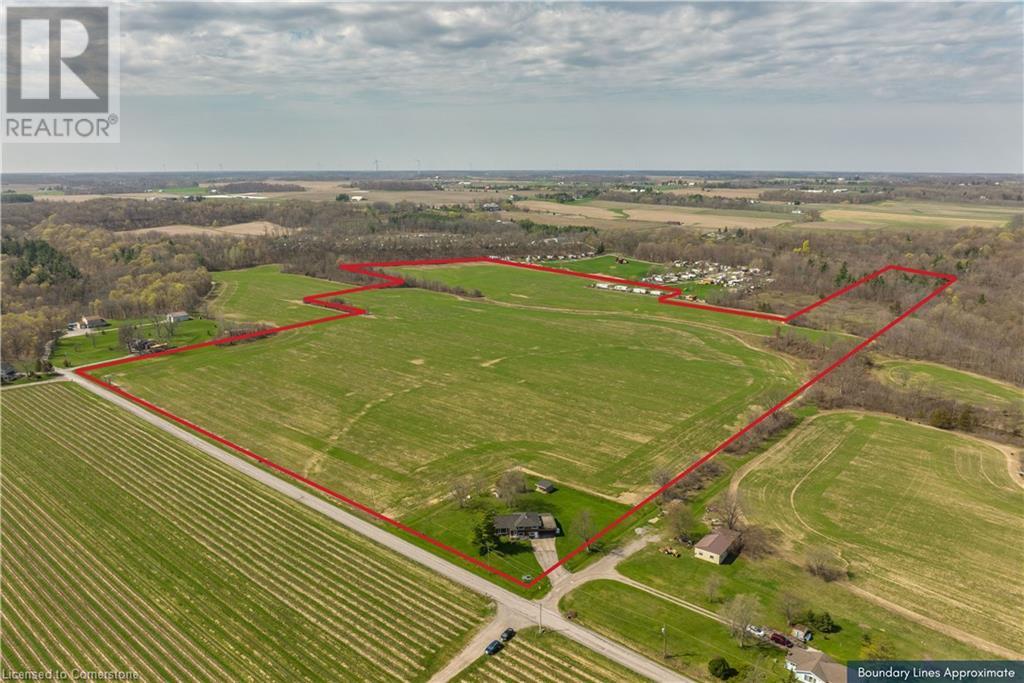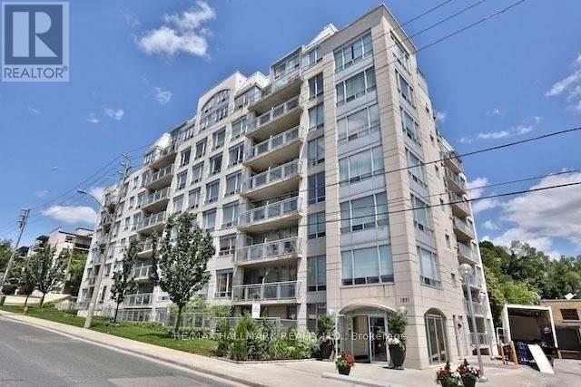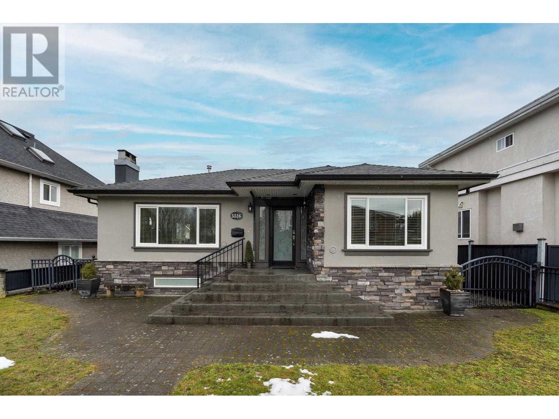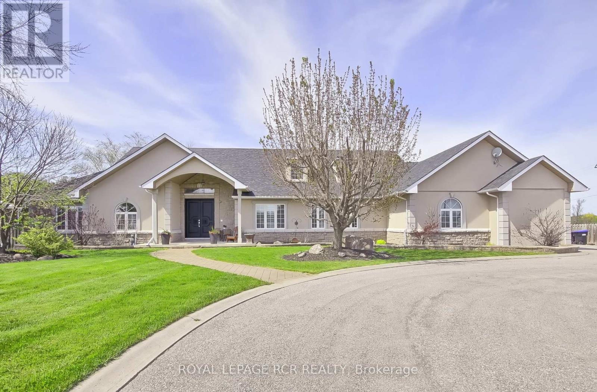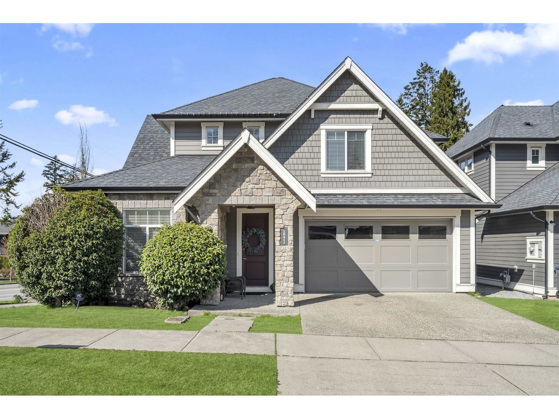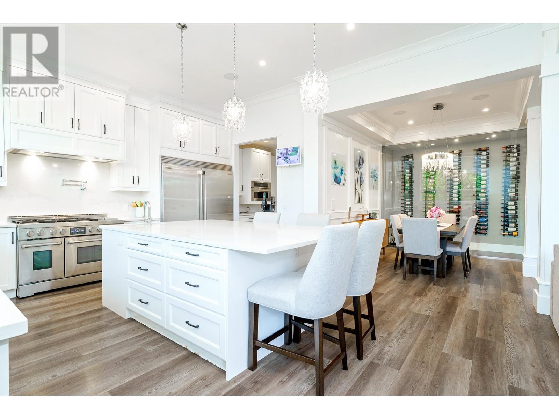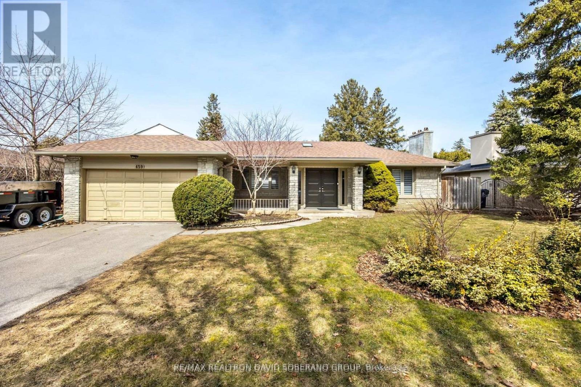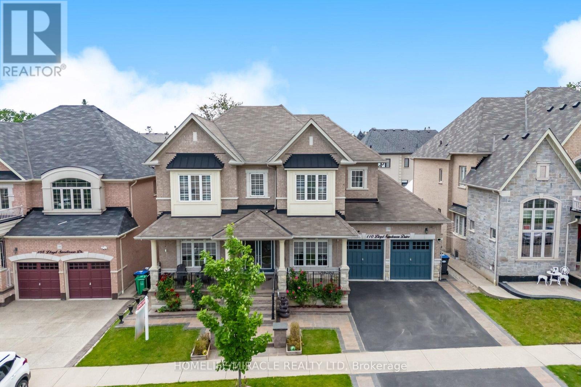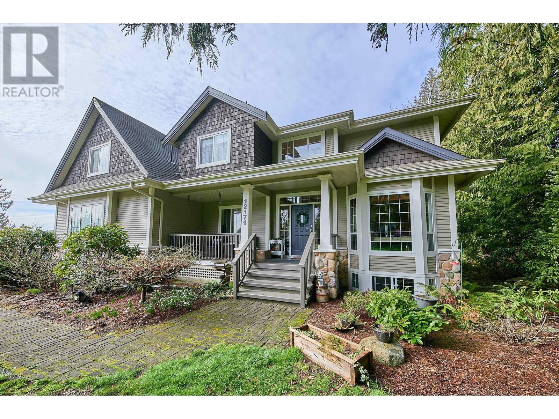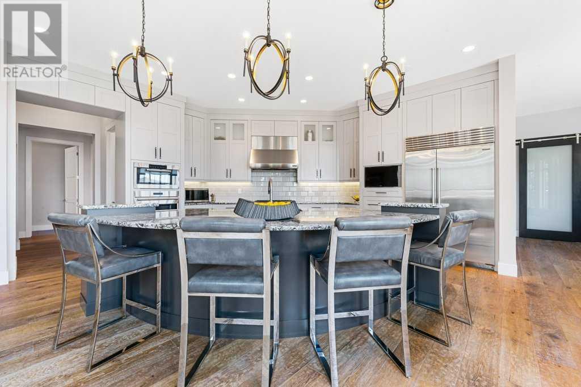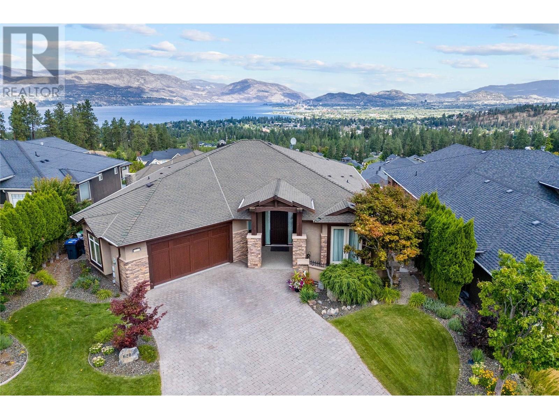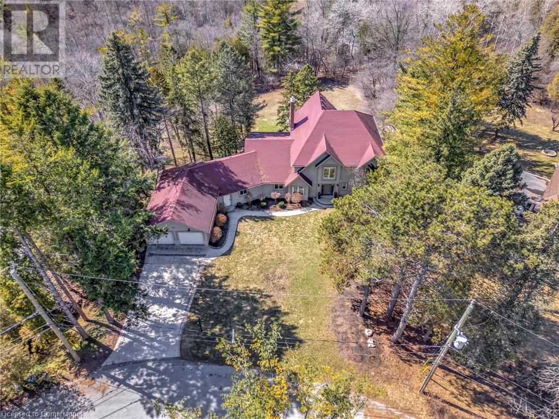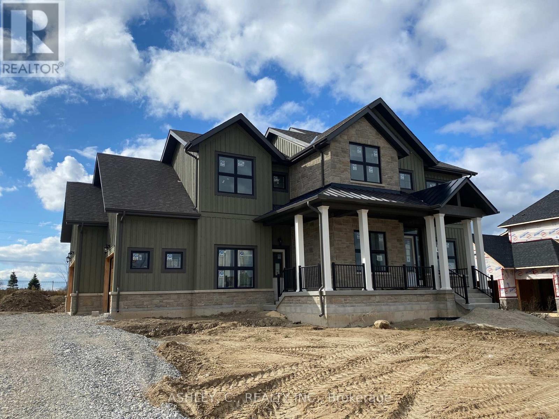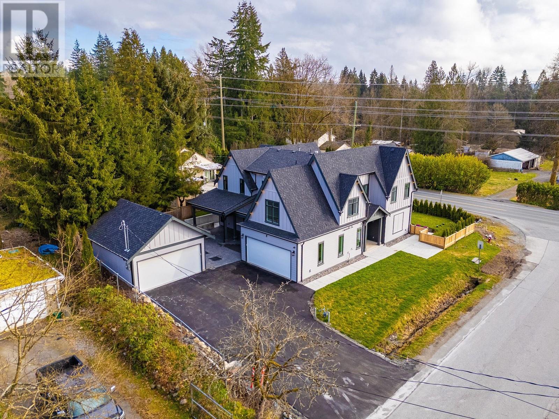91 Mountain Park Avenue
Hamilton, Ontario
THIS IS HOME! Welcome to 91 Mountain Park Ave. A generational family home tht perfectly blends character, style & design w the million-dollar view. Natural light floods your new home through the floor to ceiling windows, illuminating the natural hdwd flrs t’out the main flr. The spacious kitch offers all the amenities & counter space to prepare your favorite meals for family & friends. Open concept, yet architecturally designed to allow for a spacious dining rm table, breakfast table & sunken living rm tht accommodates everyone's favourite place to enjoy this space. Left of the entrance is a beautiful space that can be transformed into an office tht overlooks the lush porch, or a sitting rm to enjoy your favorite book. Your very generous lndry rm, w ample storage & grg access, will allow you to re-think the burden of lndry once you're in this beautifully designed space. The 2pc powder rm & beautifully selected stained-glass accents complete this meticulously designed main flr. Once up the plush carpeted stairs, you're greeted by the first 2 gorgeous bdrms, each w exceptional closet space & natural light. As you head towards the primary bdrm, you pass the reno’d 4pc bth. The primary bdrm is a space tht needs to be seen to really be appreciated. Imagine waking up every morning & being able to look out, from your pillow, upon the whole city & in the distance the CN tower. Wake up, walk out & enjoy a coffee on nearly 500 Sq/Ft of balcony. Vaulted ceilings, wood burning fp, w/i closet, 5pc bth only compliment the beauty. Your 3rd floor boasts an office space, 3pc bth & the bdrm w skylights & a unique turret style sitting rm that only your imagination can fill. Outside, you have your dbl car grg, landscaped walkway, roughly 200 Sq/Ft of extended outdoor living space, 3 tier garden cut into the Niagara Escarpment, 4 tier deck overlooking the city & a spiral staircase to the 2nd floor balcony in case you need a better view. A complete oasis! LUXURY CERTIFIED. (id:60626)
RE/MAX Escarpment Frank Realty
5624 Mountainside Drive
Kelowna, British Columbia
Welcome to this stunning lakeview home nestled in the heart of the prestigious Kettle Valley neighborhood. Just steps away from parks, amenities, waterpark, pickleball courts, & top-rated schools, location offers the perfect blend of convenience & luxury living. Spanning approx 4700 sqft across 3 levels, home boasts breathtaking lake views from every floor. The fenced yard is ready for your dream pool, creating a setting for relaxation & entertainment. Rough-in for pool & hot tub completed. As you step inside, you'll be impressed by the luxury finishes throughout. The open-concept main living area seamlessly flows on to the deck, offering unobstructed lake views, a fireplace, and ultimate privacy with no neighbors beside or behind you. This 5-bed, 4-bath home is designed with entertaining in mind. The gourmet kitchen takes center stage on the main floor, with a walk-in pantry. Also incl an office & a mud room leading to the triple garage. Upstairs, the primary bedroom is a true retreat, featuring a walk-in closet & spa-inspired ensuite with a stunning soaker tub that overlooks the lake. Incl heated floors & rainshower. Additionally, there's two generously sized bedrooms & a flex area. Lower level is the ideal space, with a walkout basement leading to the potential pool/hot tub area & green space. Incl a Rec room, wet bar, two bedrooms, fitness room, media room, & full bath/changing room with exterior access. Perfect home to embrace the Okanagan lifestyle. (id:60626)
Team 3000 Realty Ltd.
6 Executive Place
Kitchener, Ontario
Exceptional Opportunity: Commercial Development Land in Southwestern Ontario Located in the heart of a thriving commercial district, this property is a prime choice for businesses and investors. Its versatile zoning and strategic location make it suitable for a diverse range of developments. Key Highlights:- Prime Location: Nestled in Kitchener's vibrant business hub, with seamless connectivity to Hwy 401 and convenient access to public transit.- Flexible Zoning: Zoned Commercial (Com 3), offering suitability for office spaces, retail outlets, mixed-use projects, hotels, banquet facilities, industrial warehouses, educational institutions, Daycare Facility, commercial parking facilities, and automotive detailing and repair operations.- Close to Amenities: Proximity to shopping centers, dining establishments, and essential professional services.- Full municipal services are available at the property line, ensuring ease of development. This property is an unparalleled opportunity for business owners or investors looking to establish or expand in one of Kitchener's most dynamic and rapidly growing areas. (id:60626)
Royal LePage Signature Realty
705 Kemp Road W
Grimsby, Ontario
Great Opportunity To Build Your Ever Wanted Dream Home With a Hobby Farm or Invest In For Future Potential. Approx. 91.6 +/- Acre Parcel With Almost 82 Acres Workable, Located Within 5 Minutes To Highway QEW, Costco, Metro and All Other Restaurants, Approx. 15 Minutes to Hamilton, Property Surrounded By Multi-Million-Dollar Homes! Special cropland excellent for green housing, Winery, or fruit farms. **EXTRAS** Currently, There Is a 3-Bedroom Bungalow With One Washroom. The House & The Farm are Rented Separately. Separate Garages And Large Implements Buildings On Property & Can Be Rented For Extra Income. Very Motivated Seller! (id:60626)
RE/MAX Gold Realty Inc.
7012 149th Street
Surrey, British Columbia
Gorgeous Home in East Newton! This 3 story home is the perfect blend of modern elegance and practical utility. Luxurious main level features an elegant living room off the foyer, an imposing great room with soaring high ceilings, huge chefs kitchen with island and attached spice kitchen. Upstairs with total of 5 bedrooms including two master bedrooms have generous walk-in closets and ensuite bathrooms. Spacious secondary bedrooms include features such as an elegantly coffered ceiling and jack-and-jill bathroom. (2+1 basement suites)1 one bedroom basement and a 2 bedroom suite rented to excellent tenants. Outdoors find a wonderful covered deck perfect for summer outdoor gatherings. Quality materials and finishing throughout. (id:60626)
RE/MAX Performance Realty
3542 Fifteenth Street
Lincoln, Ontario
A rare opportunity to own prime real estate on the Lincoln Bench! Privacy & peaceful living are available at this picturesque 48 acre property. Located on a dead end road with views of farmers fields everywhere you look. The property includes 38 workable acres & 8 acres of bush. 3 road frontages (Fifteenth Street, Seventeenth Street and Bigger Avenue). Well maintained 3 bedroom side split with a partially finished basement. Foyer has ceramic tile flooring and a double entry way closet. Kitchen includes a ceramic tile backsplash and ceiling fan. The formal dining room features laminate flooring and a patio door that leads to the rear deck overlooking the fields. Living room has a large north facing window and laminate flooring. The 4-piece bathroom offers a bath fitter tub/shower. Cozy main floor family room brings the country feel to life with a wood stove, laminate flooring and a double closet. Conveniently located mud room off the carport with two closets. Large sunroom off the back of the carport has new flooring (2022) and offers another space for you to enjoy that country lifestyle. The basement offers a rec room with wood wainscoting and pot lights. Garden shed in rear yard. Tar and gravel roof over the car port; asphalt shingles over the rest of the home (replaced in 2017). All windows were replaced within the past 5 years. Bell Expressvu TV available at the house, not currently in use. NWIC is current internet provider. Land rented for $70/acre in 2025. (id:60626)
RE/MAX Escarpment Realty Inc.
0 Corkery Road
Ottawa, Ontario
200 Acres of Scenic Opportunity in Corkery build Your Dream Estate or Invest in the Future. Discover the endless possibilities with this breathtaking 200-acre parcel of land, ideally located in the sought-after community of Corkery. Surrounded by a mix of custom-built homes, mature forests, and lush farmland, this property offers the perfect blend of privacy, natural beauty, and convenience. This is your chance to own a truly remarkable piece of the Ottawa Valley where nature meets opportunity. (id:60626)
Right At Home Realty
3542 Fifteenth Street
Lincoln, Ontario
A rare opportunity to own prime real estate on the Lincoln Bench! Privacy & peaceful living are available at this picturesque 48 acre property. Located on a dead end road with views of farmer’s fields everywhere you look. The property includes 38 workable acres & 8 acres of bush. 3 road frontages (Fifteenth Street, Seventeenth Street and Bigger Avenue). Well maintained 3 bedroom side split with a partially finished basement. Foyer has ceramic tile flooring and a double entry way closet. Kitchen includes a ceramic tile backsplash and ceiling fan. The formal dining room features laminate flooring and a patio door that leads to the rear deck overlooking the fields. Living room has a large north facing window and laminate flooring. The 4-piece bathroom offers a bath fitter tub/shower. Cozy main floor family room brings the country feel to life with a wood stove, laminate flooring and a double closet. Conveniently located mud room off the carport with two closets. Large sunroom off the back of the carport has new flooring (2022) and offers another space for you to enjoy that country lifestyle. The basement offers a rec room with wood wainscoting and pot lights. Garden shed in rear yard. Tar and gravel roof over the car port; asphalt shingles over the rest of the home (replaced in 2017). All windows were replaced within the past 5 years. Bell Expressvu TV available at the house, not currently in use. NWIC is current internet provider. Land rented for $70/acre for 2025. (id:60626)
RE/MAX Escarpment Realty Inc.
3542 Fifteenth Street
Lincoln, Ontario
A rare opportunity to own prime real estate on the Lincoln Bench! Privacy & peaceful living are available at this picturesque 48 acre property. Located on a dead end road with views of farmer’s fields everywhere you look. The property includes 38 workable acres & 8 acres of bush. 3 road frontages (Fifteenth Street, Seventeenth Street and Bigger Avenue). Well maintained 3 bedroom side split with a partially finished basement. Foyer has ceramic tile flooring and a double entry way closet. Kitchen includes a ceramic tile backsplash and ceiling fan. The formal dining room features laminate flooring and a patio door that leads to the rear deck overlooking the fields. Living room has a large north facing window and laminate flooring. The 4-piece bathroom offers a bath fitter tub/shower. Cozy main floor family room brings the country feel to life with a wood stove, laminate flooring and a double closet. Conveniently located mud room off the carport with two closets. Large sunroom off the back of the carport has new flooring (2022) and offers another space for you to enjoy that country lifestyle. The basement offers a rec room with wood wainscoting and pot lights. Garden shed in rear yard. Tar and gravel roof over the car port; asphalt shingles over the rest of the home (replaced in 2017). All windows were replaced within the past 5 years. Bell Expressvu TV available at the house, not currently in use. NWIC is current internet provider. Land rented for $70/acre for 2025. (id:60626)
RE/MAX Escarpment Realty Inc.
Ph801 - 1801 Bayview Avenue
Toronto, Ontario
Welcome To The Bayview. Rarely Available Two-Story Corner Penthouse, Ideally Located In The Heart Of Leaside. Just A Few Steps TTC, New LRT, All Conviences, A Short Stroll To Sunnybrook, Excellent Leaside Public & High School And Sherwood Parks. Spanning Over 2800 Sqft, This Residence Boasts Three Bedrooms Plus A Den, Three Luxurious Bathrooms, Three Expansive Balconies, Three Underground Parking Spaces, A Double Locker, And Breathtaking 180-Degree Panoramic Views. The Home Features An Open Concept Dining And Living Area, A Cathedral Ceiling In The Dining Room, A Private Master Retreat, A Gourmet Eat-In Kitchen, Generous Storage Space, And Spacious Bedrooms. (id:60626)
RE/MAX Hallmark Realty Ltd.
233 Rowmont Drive Nw
Calgary, Alberta
Welcome to the Dorchester by Crystal Creek Homes. This stunning home combines luxurious features with thoughtful design, starting with a CHEF'S KITCHEN that boasts high-end appliances, custom cabinetry, and a spacious layout perfect for culinary creativity. The open-concept great room showcases impressive open beam VAULTED CEILINGS, creating a grand and airy atmosphere ideal for both relaxing and entertaining. A second story LOFT space offers the flexibility of a second bedroom and bathroom, providing added privacy and convenience. The finished basement is an entertainer’s dream, complete with a stylish BASEMENT BAR featuring quartz countertops and custom cabinets, along with a home gym for ultimate comfort and functionality. Step outside on your back deck, offering a seamless transition between indoor and outdoor living to absolutely stunning views of the BOW RIVER RAVINE. With every detail meticulously crafted, this home offers the perfect blend of elegance and practicality. Photos are representative. (id:60626)
Bode Platform Inc.
5516 Clarendon Street
Vancouver, British Columbia
Welcome home, this beautiful completely renovated family home boast's 3 bedrooms up with a well laid out 2 bedroom basement suite, Features include, air conditioning, 2 gas fireplaces, fully fenced front & backyard. Very high end finishing. Large double car garage that has a huge attic for storage and back lane access. The develop potential of this rezoned RT-11, 50x104 lot allows for multi family dwelling. (id:60626)
Stonehaus Realty Corp.
1288 Shore Acres Drive
Innisfil, Ontario
Location, Location, Location... Steps To Golf, Marina, Beach, Boat Launch, And Prime Fishing Spots Just Minutes To Dining, Shopping, And More! This Beautifully Maintained Custom Built Bungalow Sits On Nearly 1 Acre On 137 x 225 Ft Lot In The Peaceful And Charming Community Of Gilford, Nestled Within The Prestigious Gilford Estates On The Quiet Side Of Lake Simcoe's Cook Bay. This Property Is Within The Bradford Catholic School Board Boundaries. Built With Quality ICF Construction, This Home Offers Approx. 4,000 Sq Ft Of Living Space And A Bright, Open Concept Layout. The Stunning Updated Kitchen (2021) Features Porcelain Floors, Stone Countertops, Double Sink, Stainless Steel Appliances, Under Counter Lighting And A Large Center Island With Downdraft Gas Stove, & Breakfast Area That Walks Out to Deck, Perfect For Entertaining. The Spacious Great Room Boasts A Gas Fireplace And Engineered Hardwood Floors That Extend Throughout The Main Level. Separate Formal Dining Room, 3 Bedrooms Plus A Den/Potential 4th Bedroom Just Needs Closet, And 6 Bathrooms In Total. Main Floor Also Includes Laundry Facilities With A Built In Hair Salon Setup. The Updated Partially Finished Basement (2020) Offers Even More Space, Featuring A Games Room, Fantastic Wet Bar Featuring Quartz Counter Including Bar Fridge, Home Theatre Wired For Speakers, Projector and Second Row Seating, Separate Entrance For In Law Potential And Plenty Of Room To Customize In Unfinished Rec Room. Outside, Enjoy A Circular Driveway, Heated 3 Car Garage, Large Back Deck And Patio, Ideal For Hosting BBQ With Family And Friends. (id:60626)
Royal LePage Rcr Realty
16411 26b Avenue
Surrey, British Columbia
Welcome to luxurious living in the prestigious Grandview Heights neighbourhood! This elegant home, perfectly situated on a corner lot, offers both style and convenience only minutes away to major shops, the new aquatic center and gym, 10 minutes to White Rock beach and only 15 minutes to the US Border Crossing. With a well-designed 1-bedroom basement suite, this property provides income potential or extra space for guests. Each bedroom in the main living area boasts its own ensuite, providing ultimate comfort and privacy. Experience the epitome of upscale living in this Grandview Heights gem. (id:60626)
Sutton Premier Realty
23066 135 Avenue
Maple Ridge, British Columbia
This 4,715 SF custom-built Siver Ridge home offers refined luxury and smart living, including a 1-bedroom legal suite. Enjoy a chef-inspired kitchen featuring commercial kitchen appliances and an over sized island. 11 ft ceilings with an open layout fills the home with natural light. Control4 home automation, EV charger outlet, wine cellar, Hide-a-Hose system, and rich millwork elevate every detail. The upper level features a spacious primary retreat with spa steam shower, dual vanities, private sundeck, laundry, and 4 bedrooms with private baths. The lower level boasts a full bar, gym, 120" retractable screen, hot tub, and a custom Trex deck with low maintenance turf in the sunny south-facing backyard. Close to Golden Ears Park & Alouette Lake. (id:60626)
Royal LePage Elite West
459 The Kingsway
Toronto, Ontario
Welcome to 459 The Kingsway, a thoughtfully updated bungalow set on a spectacular 80 x 140 ft lot in one of Etobicokes most prestigious, family-friendly neighbourhoods. With over 2,200 sq. ft. above grade, this home offers a spacious, functional layout filled with warmth, light, and timeless design. At the heart of the home is a bright eat-in kitchen featuring granite countertops, stainless steel appliances, and an eat in area great for casual family meals or entertaining guests. The kitchen opens directly into the stunning family room, where vaulted ceilings, oversized windows, and a walkout to the backyard create an airy, sun-filled space ideal for gatherings and everyday living. Step outside to your private backyard oasis, complete with a sparkling inground pool, expansive deck, and mature landscapingan entertainers dream and a true escape right at home. The main level features hardwood floors, 3 spacious bedrooms, and 2 full bathrooms, including a beautifully updated spa-inspired bath with a soaker tub and glass-enclosed shower. Skylights and pot lights throughout enhance the homes natural brightness. The finished basement offers even more living space with a large rec room, wet bar, additional bedroom, extra office/bed, and a full bathroomideal for guests, extended family, or a dedicated home workspace. From its impressive lot size and functional layout to its serene outdoor space and unbeatable location close to top schools, parks, shops, and transit, 459 The Kingsway delivers exceptional lifestyle and value. This is more than just a homeits a forever home. Set on a lot rarely found in the area, the wide frontage and deep backyard offer privacy, mature landscaping, and possible potential for future expansion or customization. All of this, just minutes from top-rated schools, parks, transit, shopping, and dining. Don't miss your chance to own a truly exceptional property on one of the areas most coveted streets. (id:60626)
RE/MAX Realtron David Soberano Group
110 Lloyd Sanderson Drive
Brampton, Ontario
Meticulously Maintained and Highly Upgraded Dream Home. Sun-Filled East Facing Home in Desirable Creditview Area. Over 5000 Sqft. Of Luxurious Living Space On 60' Wide Lot 3-Car Tandem Garage, 2 Bedroom Legal Bsmt, 10' Smooth Ceiling & Hardwood On Main, 9' Upstairs. Extended Kitchen Cabinets W Led Lights, Pot Lights, Crystal Chandeliers, Crown Molding, Wall Paneling/Wainscoting Throughout. Large Laundry Room With Custom Cabinets, Fully Landscaped Front and Backyard Oasis W Premium Stonework All Around. Summer Retreat in Your Backyard with Large Deck and Custom Gazebo. (id:60626)
Homelife/miracle Realty Ltd
12171 270 Street
Maple Ridge, British Columbia
PRICE BELOW ASSESSMENT!! LOADS OF ROOM FOR THE MULTI-GENERATIONAL FAMILY + 24' X 30' DETACHED SHOP for the car enthusiast or hobbyist. This updated home boasts 8 bedrooms, a large open concept Great Room with fully renovated kitchen (including premium finishes) & STUNNING VIEWS. Downstairs has a bright 2 (could be 3) bedroom suite. The detached shop is finished with permits, radiant heat and epoxy floors. Outdoors is perfect for entertaining with the firepit, greenhouse & composite decks with retractable power awning. All this including CITY WATER, loads of parking & conveniently located close to shopping, recreation & Meadowridge Private Schools. Book your private showing today!! (id:60626)
Royal LePage Elite West
18 Whispering Springs Way
Heritage Pointe, Alberta
Custom Elegance in Former Lottery Showhome! Stunning one-of-a-kind architecture in this fully finished two storey walkout home backing onto a pond in Artesia at Heritage Pointe located just minutes south of Calgary, the South Calgary Health Campus, and all the amenities of Seton and Cranston! If you are searching for something elegant and unique, the designer and builder of this home had you in mind when creating this home. The perfect combination of peace, privacy, and convenience of Calgary amenities. The builder encouraged their designers to explore and push their creativity for this luxury show piece when creating this fully finished four bedroom, 3.5 bath masterpiece offering over 5600sqft of development with a 3-car garage. Stunning 10 ft ceilings through the main floor featuring a designer kitchen with a curved wall of windows featuring granite counters, expansive curved island, custom cabinetry, and designer built-in stainless-steel appliances that include Sub Zero and Wolf. There is a separate formal dining room, gorgeous living room just off the kitchen space, and a custom designed main floor office/den area that has sliding doors for your privacy. The upper level has an oversized laundry room with storage, three bedrooms, and a custom designed curved bonus room that provides an amazing living space overlooking the pond. The stunning master suite showcase is the ensuite bath with double sinks, an oversized tile and glass shower, and a free-standing soaker tub. The fully finished walkout lower level is an entertainer’s delight! There is a large family/games area with a full wet bar, custom built indoor putting green, fourth bedroom, and a full bathroom. Additional inclusions: full home automation system, two furnaces, two central A/C units, in floor heating, and all the mounted TVs throughout. This home offers custom designed architecture, professional designed interior, extensive upgrading throughout to be the builders showcase masterpiece, over 5600sqft o f developed space for your entire family, and an amazing location backing onto the pond in the award-winning community of Artesia ideally situated just minutes from Calgary! (id:60626)
RE/MAX Realty Professionals
620 Arbor View Drive
Kelowna, British Columbia
Ideal family home on a quiet street in one of Kelowna's top neighborhoods. 5400 sq ft 4 bdrm + 6 bath home custom built by award winning Sierra West Homes on 1/4 ac. lot. Panoramic lake views, 2 large patios, pool, hot tub in a private backyard. Finished with rich+warm quality materials: including cherry h/d floors, custom wood cabinetry, granite counters, wine cooler, 2 f/p's w/custom mantles. Main floor boasts a large open concept kitchen, dining, living room + a pantry and office or 2nd catering prep area. Mud room + laundry, powder bath, spacious primary suite w/spa inspired ensuite bath, walk-in closet and patio. A 2nd bdrm w/ensuite and walk-in closet+private patio, along with a home office that could also be a 2nd formal dining room rounds off this top floor. Below is a generous lower level with family friendly layout; 2 bdrms w/ensuites+walk in closets, theatre rm, gym, family room, games rm w/pool table, spa bath w/sauna + access to the beautifully landscaped+irrigated backyard oasis+pool/hot tub. Plenty of storage+2nd laundry, 2 car garage + a driveway to park 4 vehicles/toys. 5 zone speakers, fun family intercom system, new h/w tank + well maintained mechanical. Great neighbors on family friendly street. Walk to the parks, trails, shops at Ponds:Mission Village and the award winning Canyon Falls MS. Mins from a top high school, OKM as well as French Immersion Elem and the H20 Rec Centre+MNP Place. (id:60626)
Engel & Volkers Okanagan
46 Grand Hill Drive
Kitchener, Ontario
KITCHENER'S BEST KEPT SECRET, Grand Hill Village. Nestled in this picturesque enclave of homes, discover this hidden gem! 5 beds, 4 baths – 18 ACRES OF COMMUNITY-OWNED NATURE & FORESTED TRAILS, Embark on a fabulous journey featuring tennis/pickleball courts, a spring-fed swimming pond w/private beach and year round walking trails. Re-built in 2012 on a GORGEOUS 0.51 ACRE LOT this residence exudes sophistication & charm. Featuring three levels of impeccably designed living space, boasting grand two-storey windows, vaulted ceilings, gleaming hardwood floors, main floor master with 5pc ensuite, multiple sunrooms and triple tiered decks including the fully covered Swedish style hot-tub from which to enjoy the surrounding landscape & mother nature such as numerous deer, wild turkey and many other bird & wild life that regularly parade themselves amongst this vast oasis. The sleek and modern kitchen is worth highlighting w/granite counters, high end appliances such as Sub-Zero, Wolf & Bosch brands as are the dining and living rooms with two sided-fireplace with floor to ceiling stone mantle and the fully finished walk-out in-law suite w/gas fireplace, exercise area, 2 bedrooms & 3pc bath as well as cold cellar & plenty of storage. Majestic views can be enjoyed year round from this one of a kind property that really is like being country in the city while having all the enjoyment of being only minutes from the 401 & Hwy 8, as well as award winning restaurants, shops and world class golf courses (Deer Ridge Golf Club, River Edge Golf Club), this residence promises an unparalleled lifestyle. Don't miss the chance to claim this rare property – anticipate the extraordinary, embrace the unexpected at Grand Hill Village. Your gateway to an idyllic lifestyle awaits. Definitely an opportunity not to pass up on this rare property. (id:60626)
RE/MAX Real Estate Centre Inc.
98 William Crisp Drive
Caledon, Ontario
Luxury Executive Detached Estate Home In Prestigious Osprey Mills, 3252 Sqft Of Above Ground on 98' x 215' Estate Lot. Featuring 10 Ft Main Floor Ceilings,9' Basement & 2nd Floor. Engineered Hardwood Flooring Throughout, Extended Height Kitchen Uppers + Stacked Uppers, Quartz Countertops Throughout, Stainless Steel Kitchen Appliances. See Schedule For Standard Features And Finishes. Taxes Not Assessed. OPEN HOUSE EVERY SATURDAY AND SUNDAY 12-5! VTB Mortgage Options and Rent To Own Program available. (id:60626)
Ashley
3311 155b Street
Surrey, British Columbia
Elegant Foxridge Home in The Oaks at Morgan Creek. This custom-built Foxridge home combines quality craftsmanship with timeless design. The upper floor offers four spacious bedrooms and two full bathrooms, while the newly renovated basement features two additional bedrooms and a full bath-perfect for guests or extended family. Designed for comfortable living and effortless entertaining, the home boasts an open-concept layout with maple kitchen cabinetry, Lauzon maple hardwood floors, skylights, Low-E windows, and California shutters throughout. Enjoy seamless indoor-outdoor living in one of Morgan Creek's most sought-after communities, just minutes from Morgan Elementary, golf courses, and premium shopping. A rare opportunity with excellent neighbors-don't miss out! (id:60626)
Macdonald Realty (Surrey/152)
12018 261 Street
Maple Ridge, British Columbia
Welcome to this stunning custom built home offering 6 bedrooms + 6 bathrooms, and a fully self contained 2 bedroom legal suite with almost 4,000 square ft of living space. Situated on a spacious 10,000+ square ft corner lot, this home features high end finishes, premium appliances, & modern design throughout. The open concept main floor boasts a gourmet kitchen with top tier appliances, wok kitchen and a large island, perfect for entertaining. The bright living and dining areas include large windows, sliding door to the yard and a cozy 2 sided fireplace. Upstairs, you´ll find the laundry, 4 spacious bedrooms, including a luxurious primary suite with a spa like ensuite and walk in closet. Additional highlights include 2 stairways, separate detached double garage, plenty of parking & central A/C! (id:60626)
Exp Realty Of Canada

