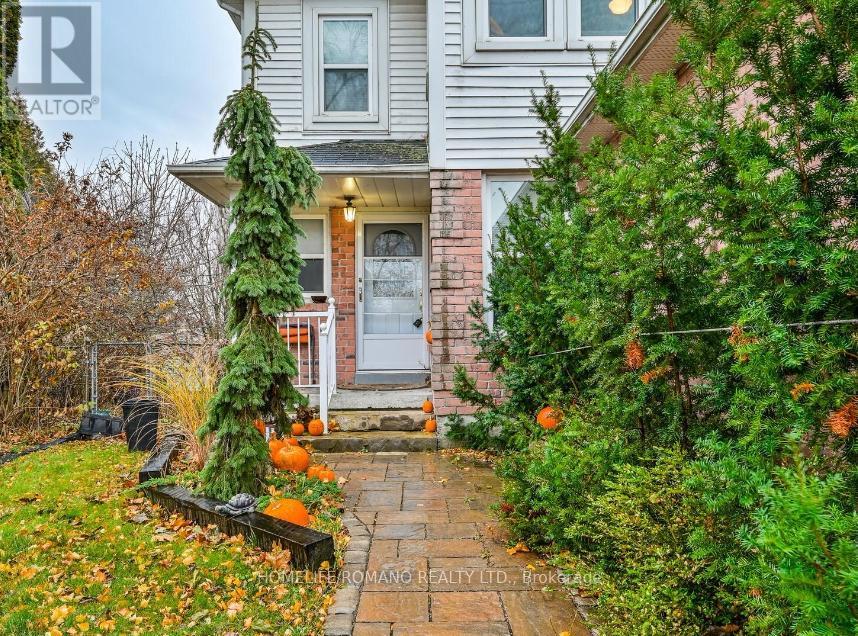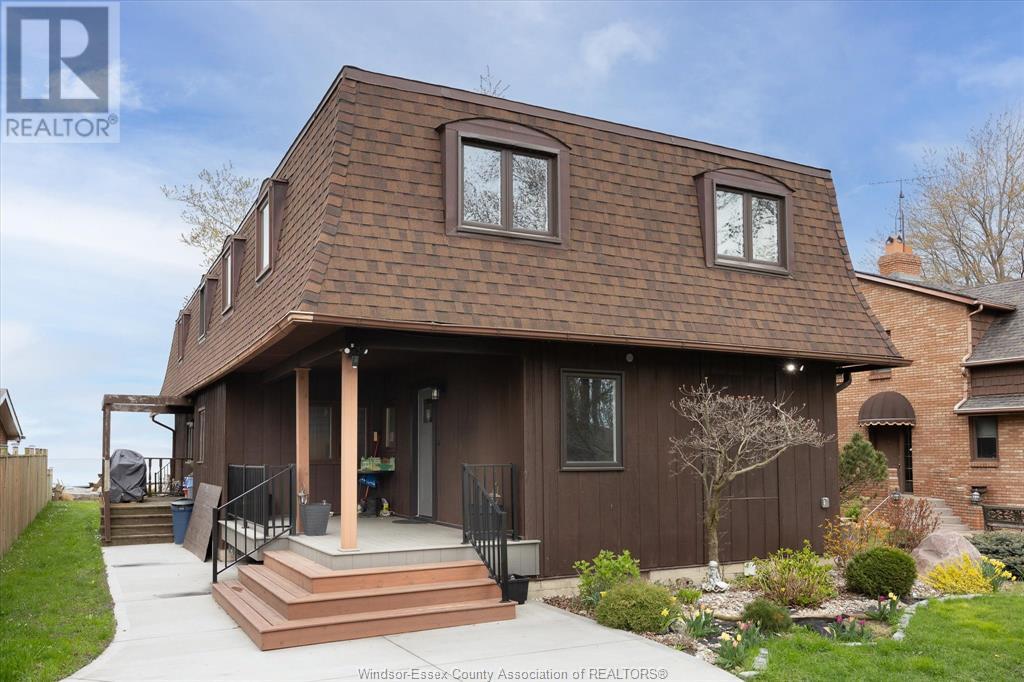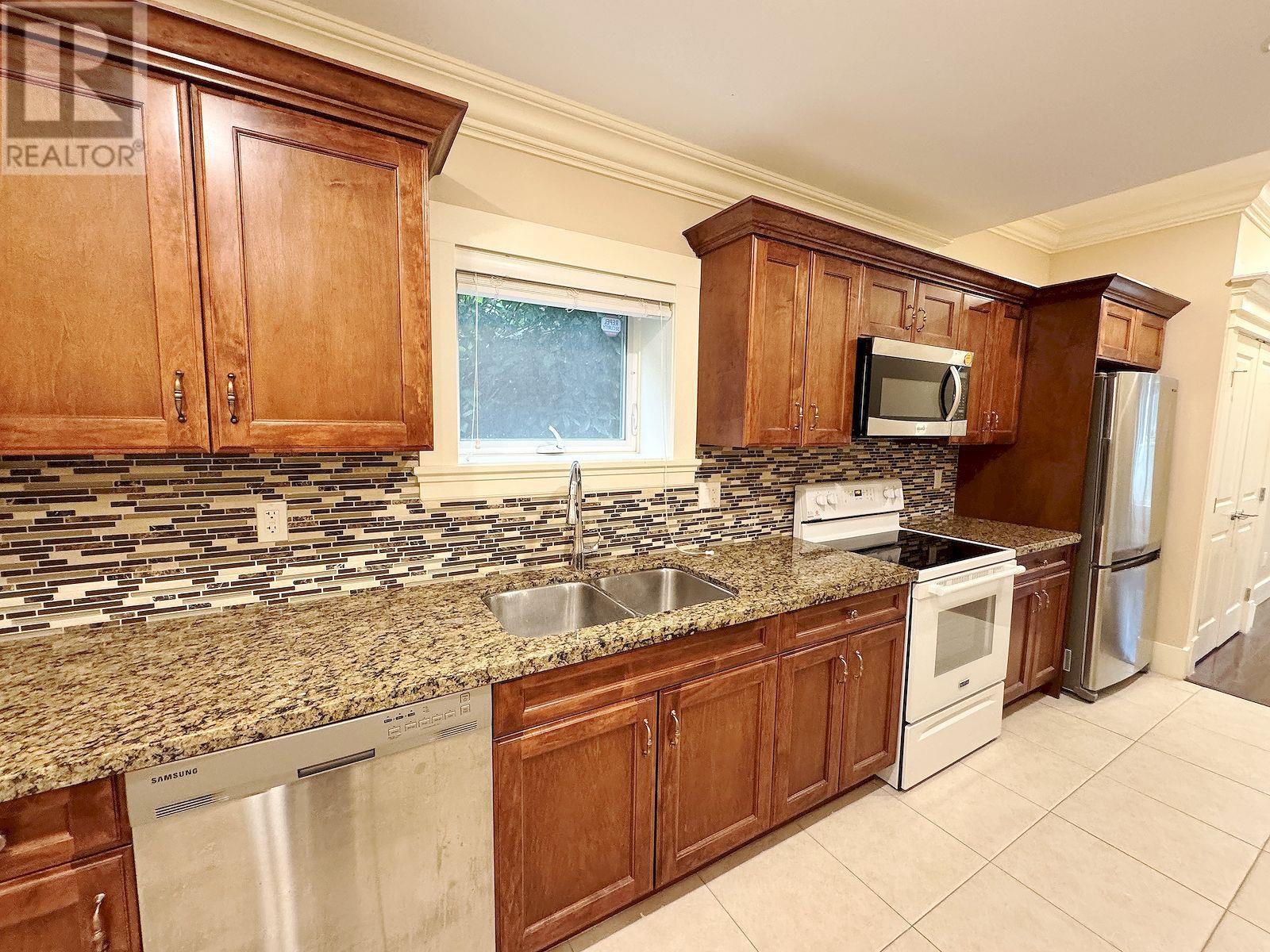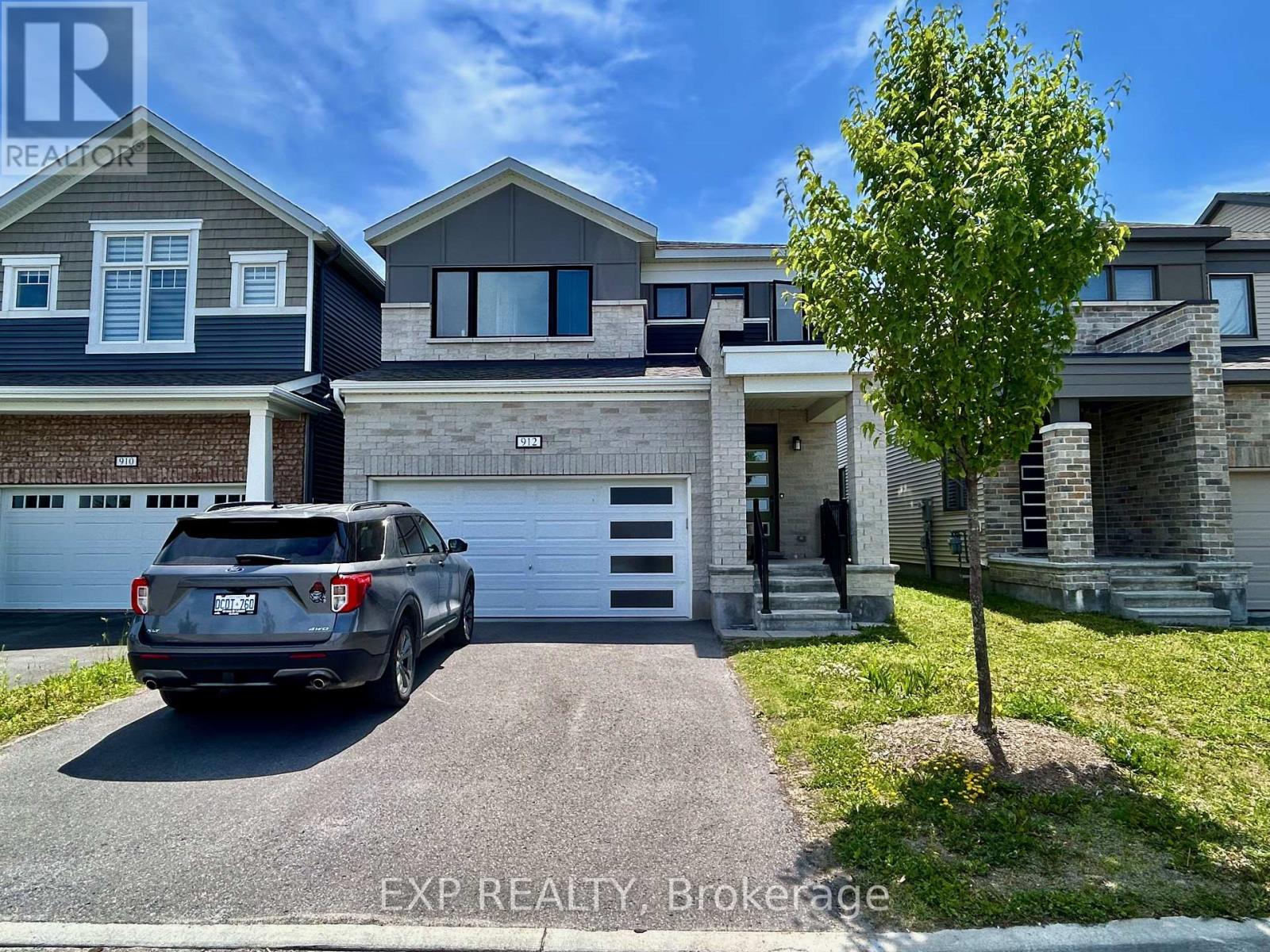703 - 85 Wood Street
Toronto, Ontario
One Of The Largest Suite "860 Sqft" In The Stunning Axis Condo*, Boast Luxe Finishes, Well-Designed Layout, Open ConceptW/Spacious Living& Dining Area*, Den With Door Can Be Used As 3rd Bedrooms*, Over-Sized Gem, Study Room, Common Wifi, Social MediaArea....Chic LeisureLive Style, Walking Distance To U Of Metropolitan & Toronto, Loblaws..Ttc*, All Needs In Here, A Must See* (id:60626)
Nu Stream Realty (Toronto) Inc.
1501 Connery Crescent
Oshawa, Ontario
Welcome to this spacious and versatile 3-bedroom, 4-bathroom home perfect for families, professionals, or anyone seeking comfort in a serene setting. This charming residence offers a separate, full-sized kitchen with upgraded appliances and generous cabinet space, ideal for daily living and entertaining. Enjoy multiple defined living areas that provide privacy and flexibility for remote work, formal dining, or quiet evenings at home. With four well-placed bathrooms including a convenient powder room on the main floor and additional baths on other levels this home is designed for both functionality and ease. The two generously sized bedrooms offer ample closet space and lots of natural light. One of the standout features is its proximity to the lakestep outside to enjoy peaceful walks, fresh air, and a beautiful lake view right from the property. Whether you're sipping coffee in the morning or relaxing at sunset, the lake adds a scenic and calming backdrop to your daily routine. Additional highlights include a private laundry area, plenty of storage, and 3 dedicated parking spaces. Situated in a quiet, family-friendly neighborhood close to parks, schools, transit, and shopping this home offers the best of both nature and convenience. Now available for lease schedule your private tour today and enjoy lakeside living at its finest! (id:60626)
Homelife/romano Realty Ltd.
1820 Erie
Amherstburg, Ontario
Stunning 4-bedroom, 2.5-bath home for lease on the shores of Lake Erie! Enjoy breathtaking lake views from the spacious sun deck or relax in the cozy family room with a gas fireplace. This beautifully maintained home features a modern kitchen, formal dining room, and a private den-perfect for working from home. Comfort is key with gas heat, central air, and a 2-car garage. A perfect blend of style, space, and serenity! This lease is from September 1, 2025 to June 30, 2026. Home is fully furnished including dishes, pots, pans, etc. Utilities including gas, electricity, water and internet are also included in the rent. Credit check and first and last months rent required. (id:60626)
RE/MAX Capital Diamond Realty
2707 - 15 Queens Quay E
Toronto, Ontario
Stunning & Immaculate Downtown 2 Bedroom + A Study Unit At The Luxurious Pier 27 Towers. Gorgeous City Views & Lake Views From The Large Balcony And Large Terrace. Lots Of Natural Sunlight!! This Luxury Unit Features A Modern Open Concept Kitchen With Quartz Counters And A Beautiful Backsplash. Floor To Ceiling Windows, Laminate Flooring Through-Out. Focal Point Of Toronto Where Yonge Street Meets The Water Front. Walk Distance To Subway, Ttc, Loblaw Supermarket, Lcbo,And Sugar Beach And More. (id:60626)
Homelife New World Realty Inc.
2405 - 33 Charles Street E
Toronto, Ontario
Luxury Casa Condo At Yonge/Bloor* Walking Distance To Subway And Yorkville.2 Bedroom Corner Unit 850Sqft+240 Sqft Huge Wrap-Around Balcony With 2 Walk-Outs. Spectacular SW City Views. Floor To CeilingWindows With Lots Of Sun Light. Modern Kitchen With Granite Counter Tops And Stainless-SteelAppliances. * Lots Of Amenities: 24H Concierge, Outdoor Pool, Roof-Top Garden With Bbq, Gym, PartyRoom, Guest Suites, One Parking Spot* Tenants Pay Own Hydro And Cable TV. (id:60626)
Rife Realty
Upper - 112 Leland Street
Hamilton, Ontario
This Is For Upper Level (Main & 2nd) Only. With Private Entrance. 5 Bedrooms Unit In Detached House. Newer Renovation. Great Location In Hamilton, Just Steps To McMaster University, Surrounding Amenities: Alexander Park, Bus Routes, Place Of Worship, Schools, Fortinos Supermarket And More, Enjoy Your Convenient Life. (id:60626)
Le Sold Realty Brokerage Inc.
2 Phyllis Drive N
Caledon, Ontario
2164 Sf/Mpac Corner End Unit Townhome! 4 Beds, 3 Baths! This Home Has Incredible Sun Drenched Windows, All Including Custom Cascade Blinds! Smooth Ceilings On Main Flr. Upgraded Hardwood Flr Main & 2nd Flr Landing & Hallway. Wrought Iron Pickets. Porcelain Tiles. Garage Access From Home. Cathedral ceiling on upper level and two walk-in closets. Open Concept Large Main Flr and Family Rm. Large den/home office with large windows. Large front porch and generous private backyard. Easy access to highway. Walking distance to public elementary school, catholic school, daycare, grocery store, coffee shop, parks, walking and bike trails, and more.No pets and no smoking (id:60626)
Zolo Realty
Upper - 852 Aspen Terrace
Milton, Ontario
An Immaculate Corner Townhouse in Milton, approx. 1930 SQF over grade living space, 4 Bedrooms and 3 Washroom, 9ft Ceiling, Hardwood Stairs, Upgraded Cabinets, a Large Pantry, Quartz Countertops and a Beautiful Backsplash Kitchen with Stainless Steel Appliances, Laminate Flooring Throughout the Main and 2nd Floor. Laundry on the 2nd Floor. Located Near Schools, Parks, Shopping, Hospitals, Sports Centres, Hiking Trails And More. Basement is Not Included. (id:60626)
Ipro Realty Ltd.
67 Maidens Crescent
Collingwood, Ontario
STUNNING 2 STOREY HOME IN SUMMIT VIEW COMMUNITY. CLYDESDALE MODEL WITH 2600 SQFT. 9'CEILING, OPEN CONCEPT. 5 BEDROOMS, 3.1 BATHROOM. SORRING FOYER LEADS YOU INTO THE COMFORTABLE FAMILY AREA AND THEN FORMAL DINING ROOM AND THE GOURMET'S KITCHEN. GENEROUS FAMILY AREA WITH COFFERED CEILING AND POT LIGHTS. BRIGHT KITCHEN WITH HUGE ISLAND, WALKIN PANTRY, BACKSPLASH AND S.S. APPLIANCES. HUGE MASTER WITH 5PC ENSUITE, WALKIN CLOSET AND DOUBLE DOOR. MAIN FLOOR LAUNDRY. FURNITUES NEGOTIABLE. GARAGE DOOR OPENER. NO SIDEWALK AT FRONT. MINUTES AWAY FROM BLUE MOUNTAIN SKI RESORT, GEORGIAN BAY, DOWNTOWN, SPA, TRAILS AND PARKS. FIRST/LAST MOUTH, RENTAL APPLICATION, PHOTO ID, FULL CREDIT REPORT, BANK STATEMENTS AND EMPLOYMENT LETTER WITH PAY STUBS REQUIRED. UTILITIES EXTRA. NO SMOKING, LANDLORD PREFERS NO PETS. FURNITURE IS NEGOTIABLE. (id:60626)
Sutton Group Incentive Realty Inc. Brokerage
48xx Osler Street
Vancouver, British Columbia
The basement suite features 3 bedrooms, 1 bathrooms, and a full kitchen. It has its own separate entrance, providing you with complete privacy and independence. Top schools Emily Carr elementary & Eric Hamber Secondary. Steps away from VanDusen Botanical Garden. You may send a request for viewing on the web page https://www.bobzhong.com/property/osler-b/ (id:60626)
Luxmore Realty
745 Marksbury Road
Pickering, Ontario
Beautifully Updated 3?Bedroom Bungalow in Desirable West Shore, Pickering!This charming, move?in?ready bungalow sits on a premium 52' x 120' lot and offers an open?concept layout with cathedral ceilings, hardwood flooring, and a modern kitchen featuring custom cabinetry, quartz countertops, a stylish backsplash, and stainless steel appliances.Designed with comfort in mind, this home includes pot lighting throughout, updated electrical and water lines, and energy?efficient spray?foamed walls and roof. The luxurious bathroom boasts heated floors, custom tilework, and a unique sink design.The finished basement provides additional living space with new subflooring, hardwood flooring, and ample lighting ideal for a family room or recreation area. The main floor also includes a convenient laundry area and a cozy den/office that leads to a bright solarium, overlooking the private, spacious backyard.The tandem 2?car garage (30' x 15') can be used as a workshop or storage space. The long driveway is ideal for multiple cars, RV, or trailer storage. Enjoy summer mornings on the large front porch or explore the nearby top?rated schools, parks, walking trails, Frenchmans Bay, and the beautiful waterfront of Lake Ontario.Perfectly located for families and professionals alike comfort, style, and convenience in one of Pickerings best neighbourhoods! (id:60626)
Housesigma Inc.
912 Rubicon Place
Ottawa, Ontario
Newer beautiful home right across from 1.35 hectare PARK . Spaciously designed & impeccably appointed 4 bedroom, 2.5 bathroom executive home with high-end upgrades throughout. Open concept design with spacious great room has an impressive marble fireplace. Formal dining area with coffered ceiling & patio doors overlooking the yard. Exquisite kitchen with shaker-style cabinets, timeless backsplash, quartz counters, walk-in pantry, SS appliances and a huge central island . Upper level offers master bedroom with TWO walk-in closet and nice ensuite with quartz, double sinks and luxury shower with a glass door . Three additional good sized bedrooms all with its own walk-in closet, convenient second floor big laundry room . So many Pot lights through the home. The school is right next block. (id:60626)
Exp Realty
Keller Williams Icon Realty














